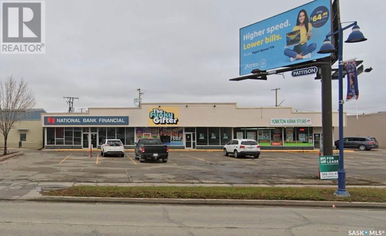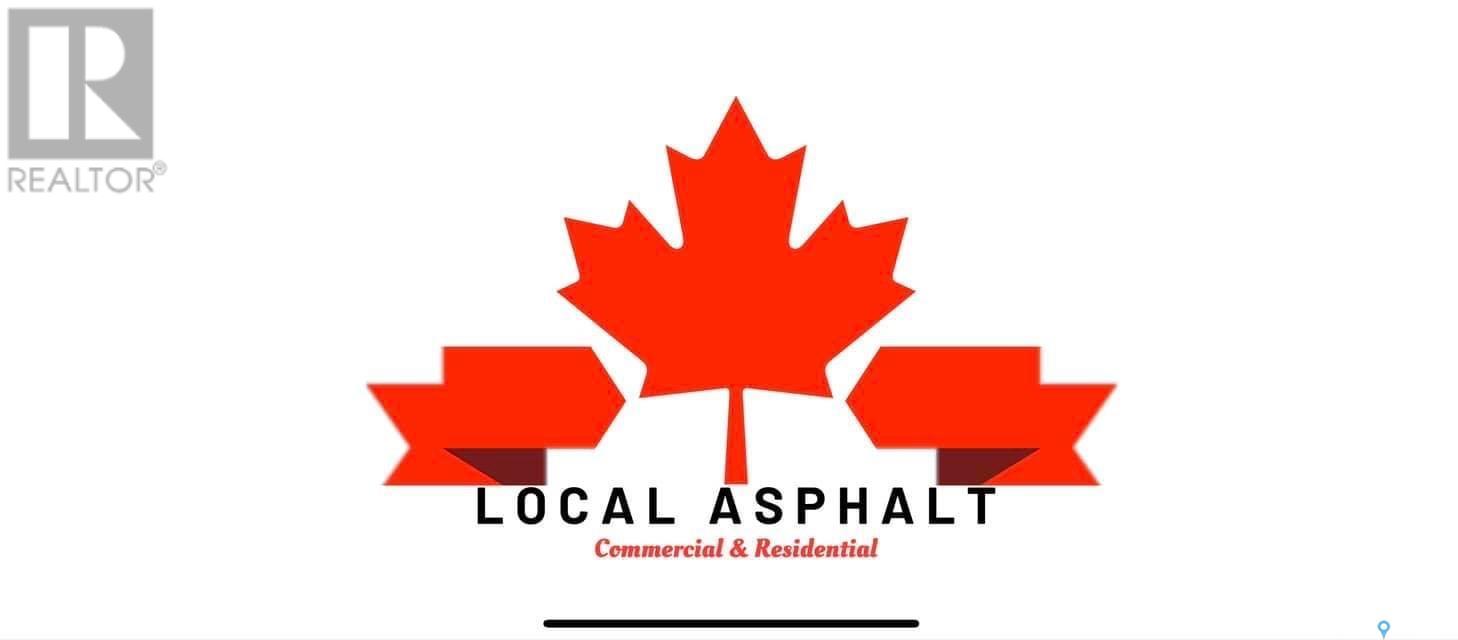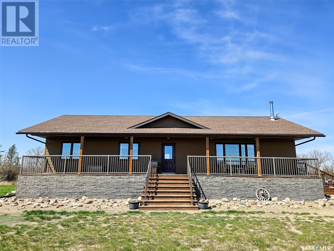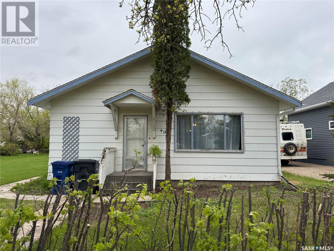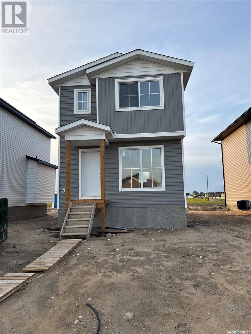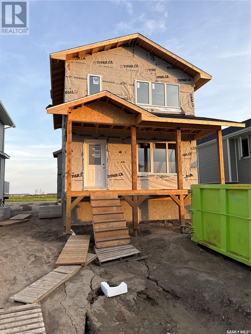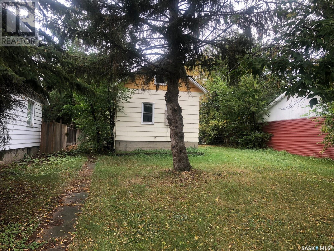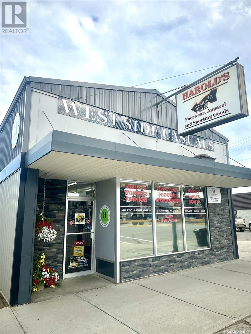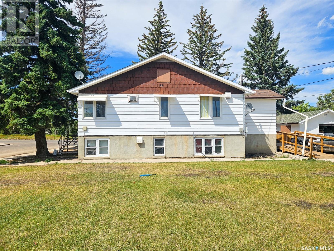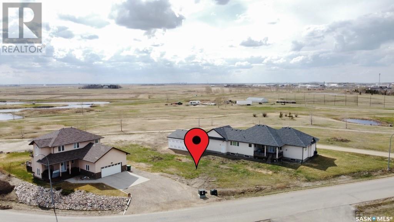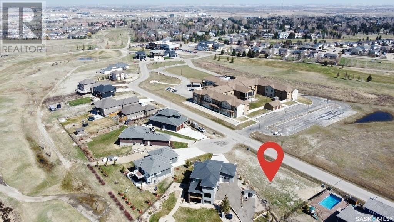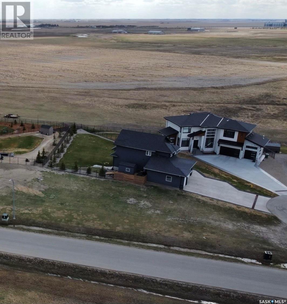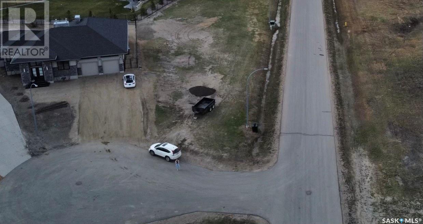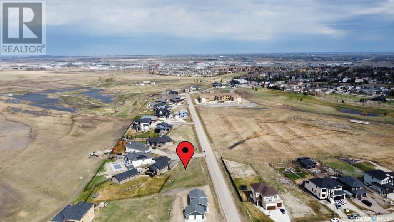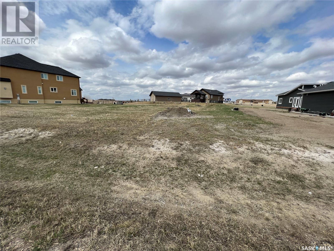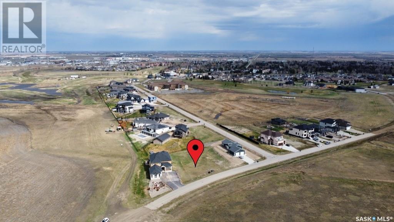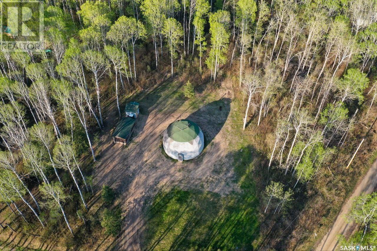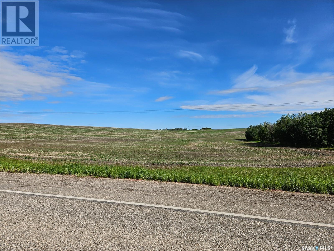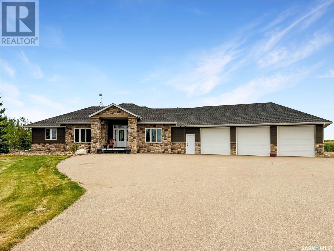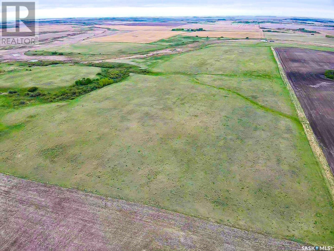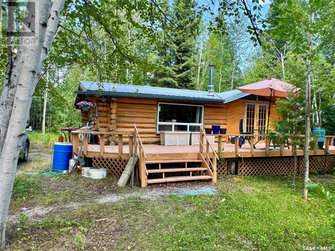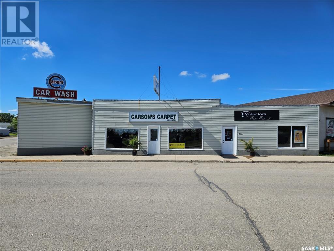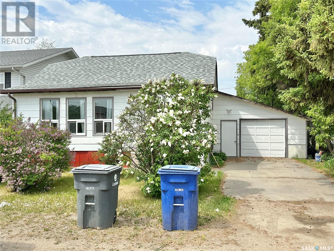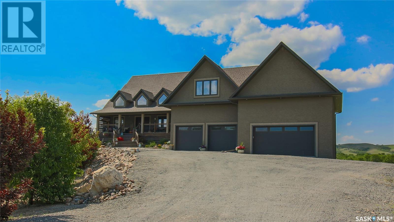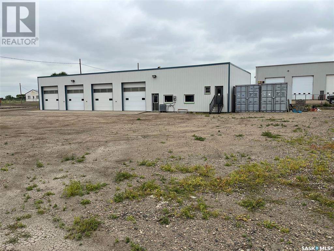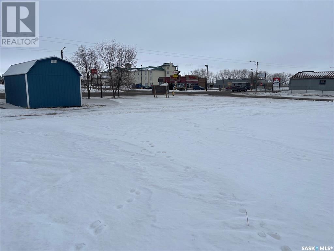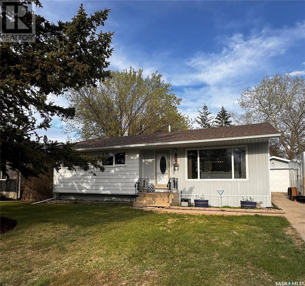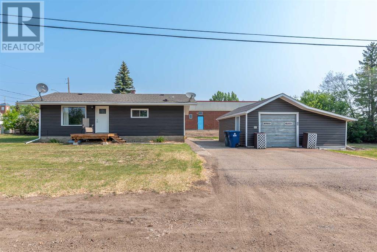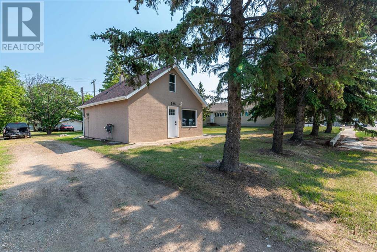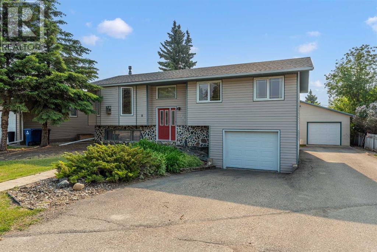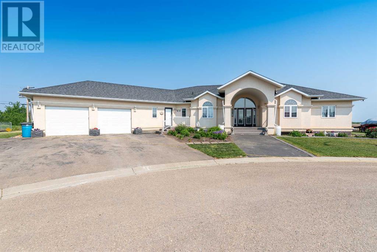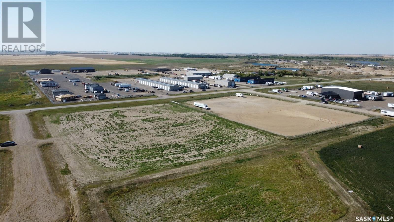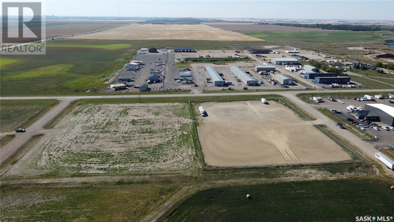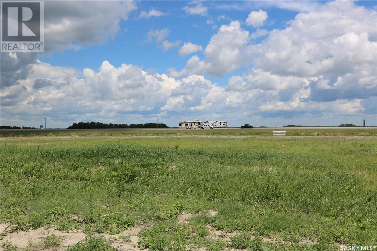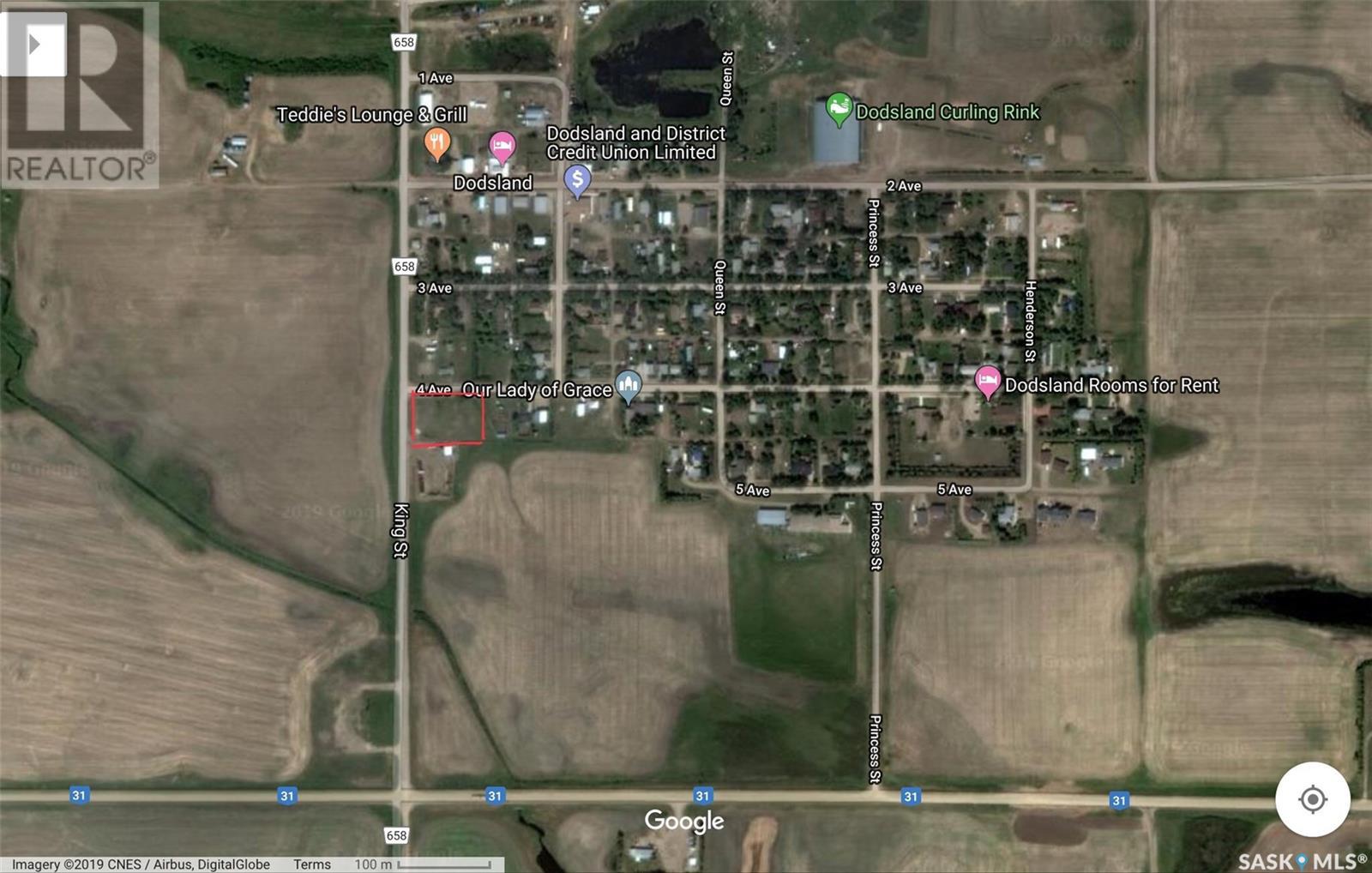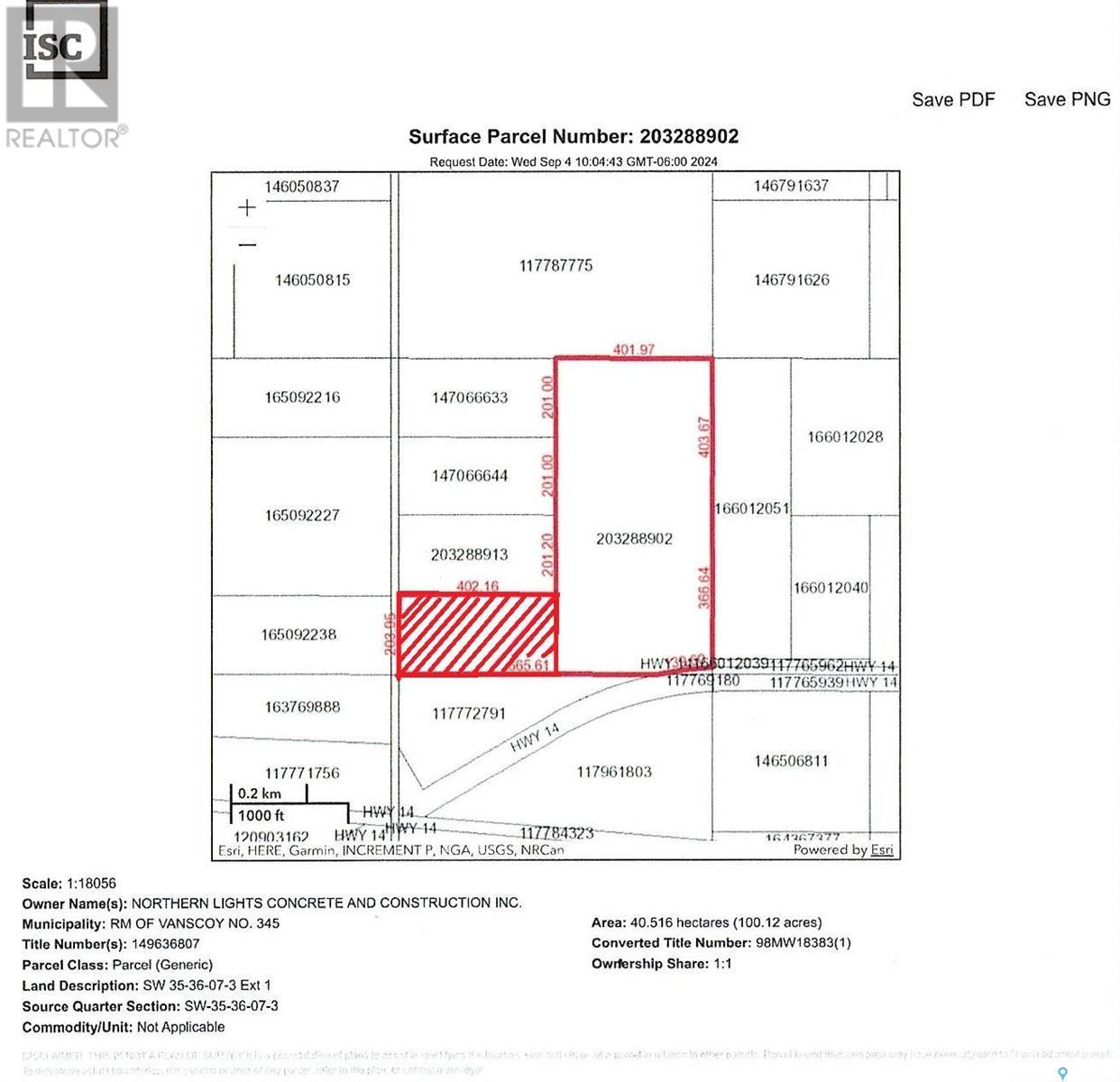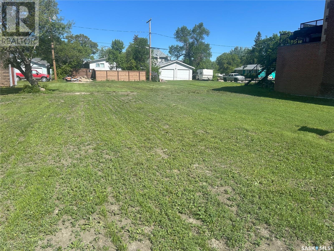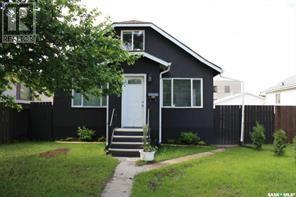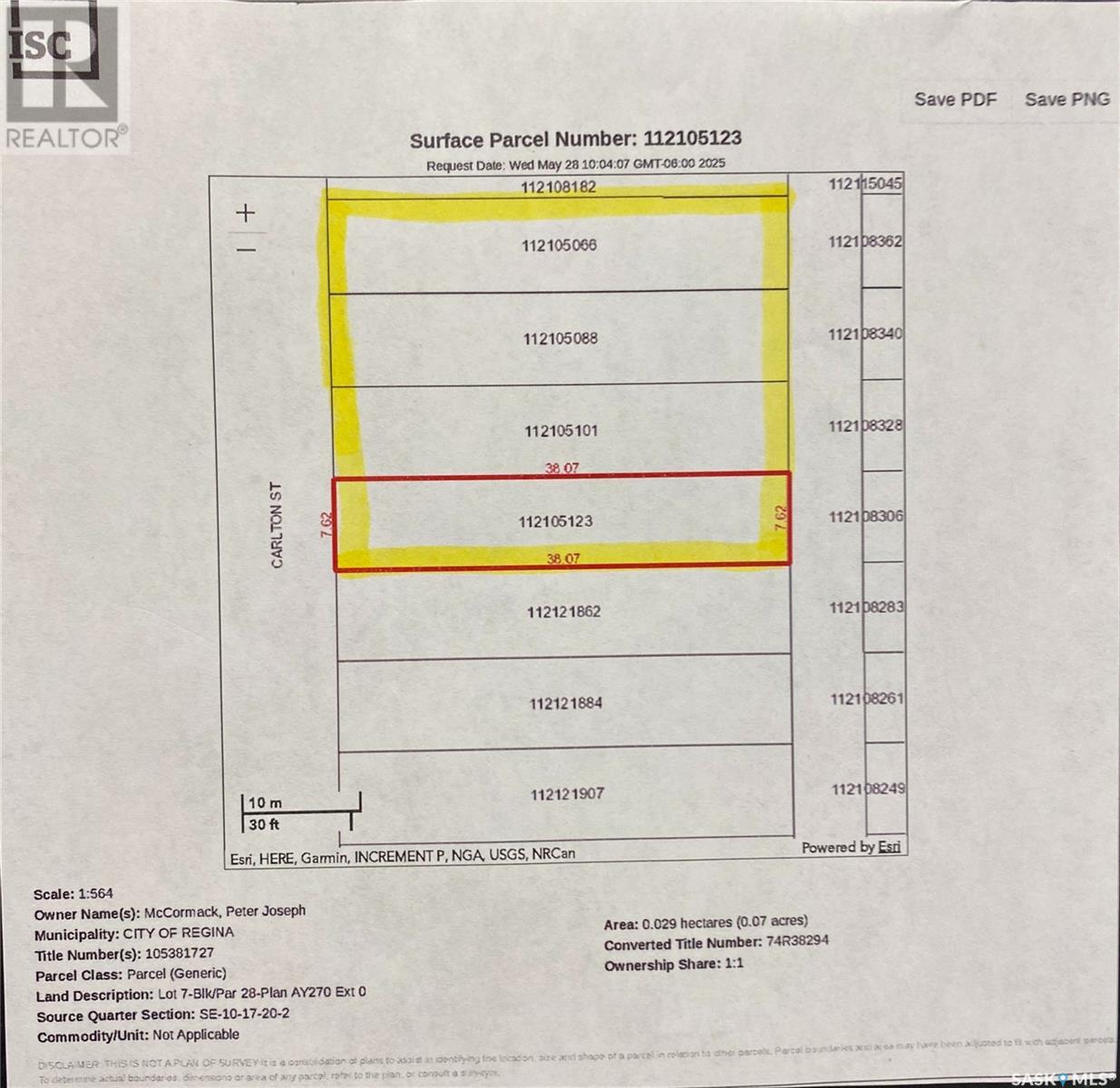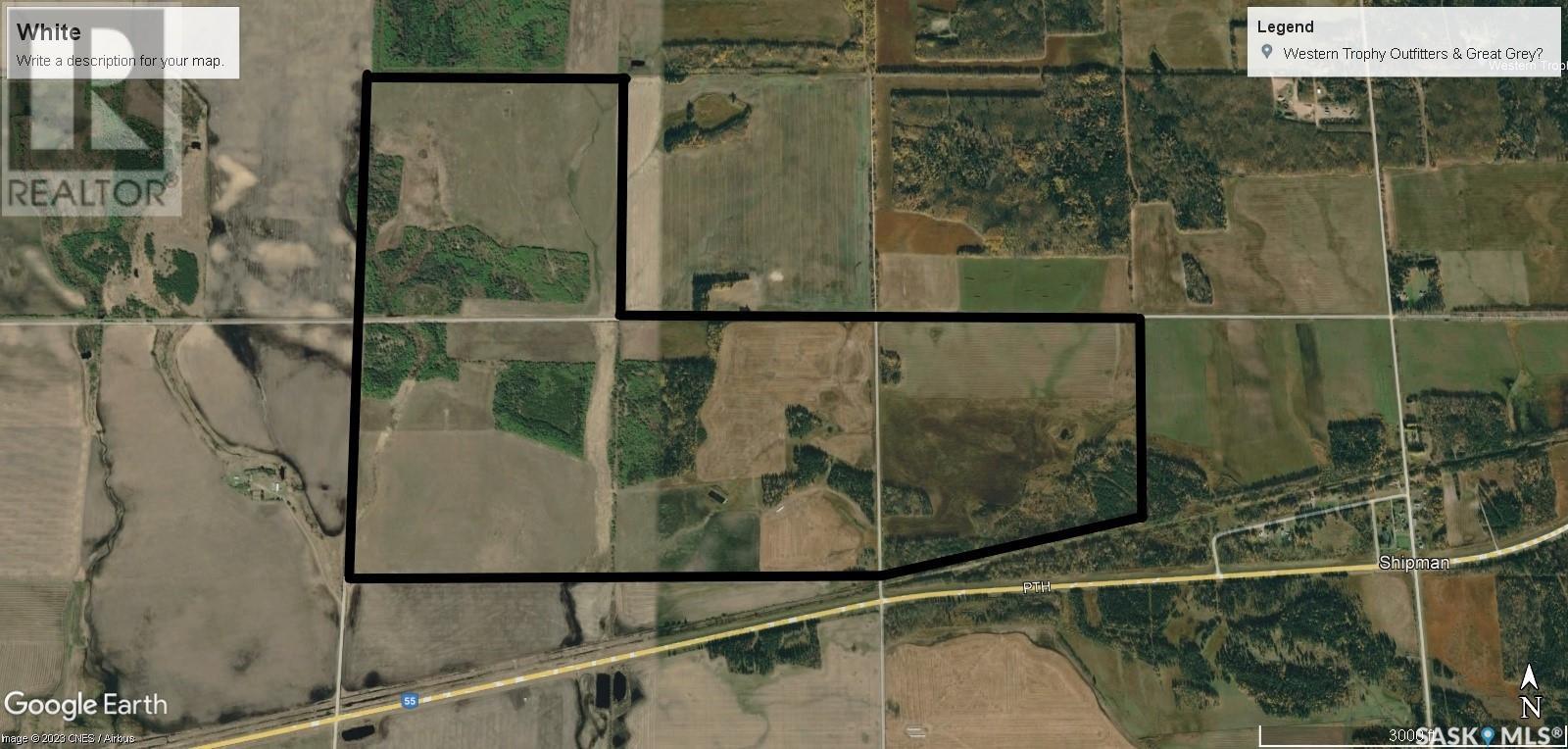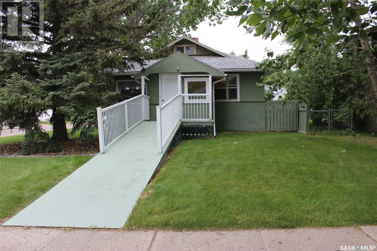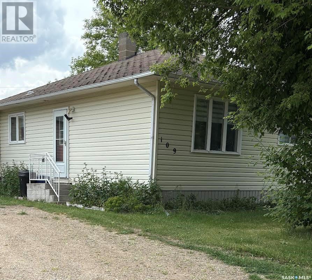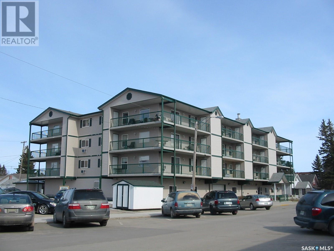87 Broadway Street W
Yorkton, Saskatchewan
INVESTMENT OPPORTUNITY!!! Turn Key Revenue Property on Broadway St – 8.3% Cap Rate with Upside Potential! Exceptional investment opportunity with long-term tenants, plus an additional sign lease for extra income. This highly visible commercial property is located on popular Broadway Street in Yorkton, surrounded by major businesses and steady traffic flow. NNN Tenants, lots of parking. Property Management in place. -Rooftop HVAC units + floor model, central A/C -Strong cash flow with significant upside on under-market rents -Prime location with excellent exposure & accessibility With room for rental growth and a solid tenant mix, this property presents a low-maintenance, high-return opportunity for investors. Information package available to qualified buyers with an NDA. (id:62370)
Royal LePage Next Level
349 103rd Street E
Saskatoon, Saskatchewan
Established Asphalt Paving Business for Sale – Saskatoon, SK Here is a rare opportunity to acquire a thriving, award-winning asphalt paving company with a strong reputation and proven track record in the Saskatoon market. Established in 2012, this locally owned and operated business has built a solid client base and is well-known for delivering high-quality work, earning industry accolades and strong customer loyalty over the years. The sale includes all vehicles, equipment, and operational assets required to continue running the business seamlessly. With solid financials and consistent profitability, this is an ideal turn-key opportunity for an owner-operator, investor, or company looking to expand into the Saskatchewan market. The company services both commercial and residential clients, offering a full range of paving solutions. The current ownership is willing to provide transition support to ensure a smooth handover. Founded in 2012 with an award-winning reputation, Strong financial performance and customer base, Full fleet of vehicles and up-to-date equipment included, Turn-key operation with growth potential, Training/transition support available, (id:62370)
Boyes Group Realty Inc.
Chandler Acreage
Wood River Rm No. 74, Saskatchewan
Discover your dream acreage built in 2012, offering breathtaking views and endless possibilities! Situated on 36.64 acres, this property is perfect for horse enthusiasts or hobbyist, complete with two outbuildings for all your needs. Step inside the beautiful home featuring vaulted ceilings and an open-concept design that seamlessly connects the kitchen, dining, and living areas—ideal for entertaining or simply enjoying the spacious layout. The large master bedroom includes a private ensuite with a relaxing soaker tub and shower, creating a perfect retreat. The fully finished basement provides even more living space, boasting a large game area, a dedicated office, an additional bedroom, and a bathroom—perfect for family or guests. Located just minutes from Lafleche and close to schools, this incredible property offers the best of both worlds—peaceful country living with convenient access to amenities. Don’t miss this rare opportunity! Natural gas line is on the property. (id:62370)
Royal LePage Formula 1
407 1st Street E
Wynyard, Saskatchewan
Welcome to 407 1st Street East in Wynyard—a charming 2-bedroom, 1-bathroom home with unbeatable convenience for families, located directly across from Wynyard Elementary School and just a block from downtown, parks, the swimming pool, and Sofina Foods. The main floor features a spacious living and dining area perfect for entertaining or relaxing, along with a large porch, laundry-equipped bathroom, and two cozy bedrooms. While the home offers timeless charm and livability, it also presents an opportunity for personalization and updates. The backyard includes a shed that could be converted into a garage, and the partial, unfinished basement provides great storage space. With walkable access to key amenities, this property is ideal for first-time buyers or anyone seeking a family-friendly lifestyle in a welcoming community. (id:62370)
Exp Realty
408 Eldorado Street
Warman, Saskatchewan
Features & Amenities: -1050 sq. ft Two Storey -3 Bedrooms and 1 1/2 Bathroom -Kitchen with pantry and Island -Soft Close Cabinetry Throughout -LED Light Bulbs Throughout -High-Efficiency Furnace and Power Vented Hot Water Heater -HRV Unit -10 Year Saskatchewan New Home Warranty -GST and PST included in purchase price. GST and PST rebate back to builder. -Front Landscape and walkway is included. (id:62370)
Boyes Group Realty Inc.
419 Eldorado Street
Warman, Saskatchewan
Features & Amenities: -1197 sq. ft Two Storey -3 Bedrooms and 2 1/2 Bathroom -Kitchen with pantry and Island -Soft Close Cabinetry Throughout -LED Light Bulbs Throughout -High-Efficiency Furnace and Power Vented Hot Water Heater -HRV Unit -10 Year Saskatchewan New Home Warranty -GST and PST included in purchase price. GST and PST rebate back to builder. -Front Landscape and walkway is included (id:62370)
Boyes Group Realty Inc.
127 Harvey Street
Kamsack, Saskatchewan
A HANDYMAN'S SPECIAL..... Priced to sell! A 2 bedroom, 2 bathroom revenue property that is in great need of a handyman to restore the entire property. The Seller claims plumbing lines have all been replaced as well as a new toilet and water heater has been installed. The power remains on as well as all plumbing in good working order. The basement foundation has some cracks and was partially restored at some point with there being some metal supports added but it all appears to be very easily rectified. The property is being SOLD in "AS IS" condition with all personal effects and contents remaining to be included with the property. With a bit of restoration by a handyman this could be a great investment with the good rental market in Kamsack. The property has a potential to generate $800/month rent plus utilities. Call for more information or to schedule a viewing. Lot size 50 x 122, Taxes: $1670 /Year. NOTE: Additional photos coming soon.... (id:62370)
RE/MAX Bridge City Realty
Harold's Footwear, Apparel & Sporting Goods
Nipawin, Saskatchewan
Business Opportunity!! This is your chance to own your own established business!! Harold’s Footwear, Apparel and Sporting Goods is a turn key business that offers it all as a premium department store right in the heart of beautiful Nipawin, SK! The building is also part of this sale and has been updated over the years: roof, siding, furnace, electrical and new LED lighting throughout! Downstairs is a full height, fully functional space for more retail, storage and washroom. Located on the main drag of Nipawin and is highly visible for foot and vehicle traffic. Don’t miss out on this amazing opportunity and the dream of becoming your own boss of a thriving business!! (id:62370)
Coldwell Banker Signature
3 4th Avenue Se
Swift Current, Saskatchewan
Opportunity awaits! Whether starting out or adding to your portfolio, this property has a lot of potential. Tenants will love the location as it is within walking distance to a grocery store, Riverside park, disc golf, walking paths, tennis courts, pickle ball courts and volleyball courts. Each unit features two bedrooms, plenty of natural light and additional storage. One of the units has had recent updates, including paint, flooring and a remodel of the bathroom. The property has coin operated laundry facilities. The garage provides additional income and is currently rented out. If you are looking for a property to hold long term with room to increase rents this is your place! Or live in 1 unit and have the other 3 suites pay your mortgage! (id:62370)
Royal LePage Formula 1
58 Aspen Village Drive
Edenwold Rm No. 158, Saskatchewan
This .24 acre lot is just minutes from Regina, offering city amenities and small-town life. Located near the new clubhouse at Aspen Links which boasts a restaraunt, bar and arcade as well as Aspen Village Childcare. School bus service is provided to Ecole White City Elementary School and Greenall High School. The community also offers a grocery store, hockey rink, ball diamonds, as well as restaurants ranging from fast food to fine dining, numerous local retail stores, and many lit walking paths. Please note that the lot is subject to GST. Includes three years of tax exemption on the residential improvement, and two full adult memberships with cart for two years at Aspen Links! (id:62370)
Exp Realty
102 Aspen Village Drive
Edenwold Rm No. 158, Saskatchewan
Nestled in a bay, this pie-shaped .26 acre lot is situated in Emerald Park, a cozy bedroom community just minutes from Regina. The property is within walking distance to the new clubhouse at Aspen Links golf course and Aspen Village Childcare. Children can easily access Ecole White City Elementary School and Greenall High School via the available school bus service. In addition, Emerald Park has lit walking paths, offers a wide range of restaurants, an indoor rink, a Shoppers Drug Mart, a grocery store, and great local retail stores. The lot is subject to GST. Includes three years of tax exemption on the residential improvement, and two full adult memberships with cart for two years at Aspen Links! (id:62370)
Exp Realty
126 Aspen Village Drive
Edenwold Rm No. 158, Saskatchewan
This pie-shaped .24 acre lot is in a bay and situated just minutes from Regina, offering the best of both worlds with city amenities and small-town charm. You can walk to the new clubhouse at Aspen Links golf course and Aspen Village Childcare from this property. Children are conveniently bused to Ecole White City Elementary School and Greenall High School. The community offers a grocery store, hockey rink, and ball diamonds, as well as a variety of restaurants ranging from fast food to fine dining, numerous local retail stores and many lit walking paths. Includes three years of tax exemption on the residential improvement, and two full adult memberships with cart for two years at Aspen Links! (id:62370)
Exp Realty
130 Aspen Village Drive
Edenwold Rm No. 158, Saskatchewan
This pie shaped .24 acre lot, located just minutes from Regina, will give you city amenities but still offers that small-town feel. You are walking distance to the new clubhouse of Aspen Links golf course which includes a restauraunt, bar, and arcade. Aspen Village Childcare is also within walking distance. There is school bus service to both Ecole White City Elementary School and Greenall High School. The community also fetures a grocery store, hockey rink, ball diamonds, Shoppers Drug Mart, fantastic restaurants, and great local retail stores, as well as many lit walking paths. Includes three years of tax exemption on the residential improvement, and two full adult memberships with cart for two years at Aspen Links! (id:62370)
Exp Realty
150 Aspen Village Drive
Edenwold Rm No. 158, Saskatchewan
This pie-shaped .27 acre lot in a bay is just minutes from Regina, offering city amenities and small-town life. Located near the new clubhouse at Aspen Links golf course and Aspen Village Childcare. There is school bus service to Ecole White City Elementary School and Greenall High School. The community also offers a grocery store, hockey rink, ball diamonds, as well as restaurants ranging from fast food to fine dining and numerous local retail stores. The community also has many lit walking paths. Includes three years of tax exemption on the residential improvement, and two full adult memberships with cart for two years at Aspen Links! (id:62370)
Exp Realty
804 Emerald Park Road
Edenwold Rm No. 158, Saskatchewan
This .25 acre lot in Emerald Park offers breathtaking sunrises and sunsets. Its proximity to Regina provides city amenities while retaining the charm of small-town living. Located within walking distance to the new clubhouse at Aspen Links golf course and Aspen Village Childcare, this property is perfect for families. Children are conveniently bused to Ecole White City Elementary School and Greenall High School. Emerald Park boasts many lit walking paths, it's own grocery store, hockey rink, ball diamonds, numerous restaurants ranging from fast food to fine dining, and several excellent local retail stores. Includes three years of tax exemption on the residential improvement, and two full adult memberships with cart for two years at Aspen Links! (id:62370)
Exp Realty
808 Emerald Park Road
Edenwold Rm No. 158, Saskatchewan
This spacious .24 acre lot, located just a few minutes away from Regina, provides access to city amenities while offering a small-town ambiance. You can walk to the new clubhouse at Aspen Links golf course and Aspen Village Childcare from this property. Children are conveniently bused to Ecole White City Elementary School and Greenall High School. Emerald Park has its own grocery store, hockey rink, and ball diamonds, as well as many excellent restaurants ranging from fast food to fine dining and local retail stores. It also has many lit walking paths. The lot offers breathtaking sunrises in the morning and stunning sunsets in the evening! (id:62370)
Exp Realty
Lot 35 Porcupine Drive
Hudson Bay Rm No. 394, Saskatchewan
Escape to nature in this unique and spacious geo dome cabin, nestled in the serene Little Swan Subdivision. With 1017 sq ft of open -concept living space, this one-of-a-kind property offers the perfect blend of rustic charm and modern comfort. Surrounded by pristine lakes and lush forest, the cabin is a nature lover’s dream. Spend your days fishing, kayaking, or exploring the endless trails just steps from your door. Whether you’re looking for a peaceful get away or a year-round retreat, this home offers a rare opportunity to live where others vacation. Features: - Unique architectural design with open and airy interiors - Bright and spacious layout with soaring ceiling - Beautifully wooded lot offering privacy and tranquility - Prime location for fishing, boating and outdoor recreation - Perfect for a family cabin, rental investment or personal retreat. - Power 200 amp service - 12x24 garage with power - Outhouse with power - Sheds – 8x12 with power & 3x8 storage Do not miss your chance to own a piece of paradise in this sought after community. Come experience the magic of dome living in Little Swan! (id:62370)
Royal LePage Varsity
Rm Douglas Land
Douglas Rm No. 436, Saskatchewan
Productive Ag land located in the RM of Douglas No. 436. This attractive parcel of land is currently rented for this crop year. Located 1/2 mile east of grid 376 and Highway 40 on east side of road. The 1/2 mile of highway frontage provides easy access to the property. Call your agent to arrange a showing today. All measurements to be verified by the Buyers. (id:62370)
RE/MAX Saskatoon - Humboldt
6 Battle Ridge Estates
Battle River Rm No. 438, Saskatchewan
Tucked into the sought-after Battle Ridge Estates, this gorgeous 12.45-acre property offers the perfect mix of modern comfort and peaceful prairie living. From the moment you arrive, this home stands out. A paved driveway leads to a metal security gate, welcoming you into a beautifully landscaped yard equipped with over 100 underground sprinklers to keep everything lush and green. Inside, this spacious 5-bedroom bungalow is built to impress. The main level is constructed with 2x8 walls wrapped in 1.5 inches of Styrofoam insulation, delivering both efficiency and durability. Enjoy elegant finishes throughout including granite countertops, tile and hardwood flooring, and in-floor heat in the basement and garage as well as forced air natural gas furnace to accompany central air conditioning in the summer for the main floor. The heart of the home is the stunning kitchen featuring a massive granite island that flows seamlessly into the dining and living areas. Patio doors lead from the dining space to a large deck overlooking your private view of the natural Saskatchewan plains. The main floor includes three spacious bedrooms, and a luxurious primary suite with walk in closet, a Jacuzzi tub, tiled shower, and dual sinks. Downstairs, the fully finished basement features 9-foot ceilings, an expansive recreation area open to a cozy family room with a natural gas fireplace, two oversized bedrooms, a full bath, and another office or hobby space. The basement is built with 8-inch ICF walls, ensuring long-term strength and insulation. The triple attached garage adds even more value, boasting acid-stained in-floor heated concrete, plus a convenient bathroom—a rare find. There is a massive 40 x 40 pole shed for even more extras storage. Whether you’re seeking space, peace, or a high-end acreage lifestyle, this property offers it all. Move-in ready and built for comfort—come experience the acreage life without giving up convenience. Call today to book your private showing. (id:62370)
Dream Realty Sk
129.02 Acres Near Balgonie
Edenwold Rm No. 158, Saskatchewan
Located east White City and South Balgonie in the Rm of Edenwold, this 129.02-acre parcel offers a versatile mix of agricultural and recreational potential. With gently rolling topography, approximately 80 acres are suitable for cultivation, the land has been used for cattle grazing but could be put back into production. A natural creek and marsh area enhance the property's appeal, providing a rich habitat for wildlife—ideal for hunting, recreation, or simply enjoying nature. This unique landscape offers both functionality and scenic value. The property also features numerous potential building site's with access to good quality water, making it well-suited for future homestead development or rural living. Whether you're looking to expand your farming operation, invest in a recreational getaway, or build your dream acreage, this property delivers exceptional value in a prime location with easy access off the number #1 Hwy via the bypass. The yard site is also available see SK006009. (id:62370)
Sutton Group - Results Realty
206 Spruce Street
Northern Admin District, Saskatchewan
Check out this iconic 2 bedroom & 1 bathroom log cabin in the woods! Located at Wadin Bay Recreational Subdivision, you are only 30 kms north of the Town of La Ronge. Nestled into a well-treed lot, this cozy cabin has everything you need to enjoy summers at the lake. It was extensively renovated in the late nineties and the metal roof installed then is still going strong! The front deck offers plenty of sun and there is a screened-in gazebo to enjoy the shade and escape the bugs. Across the front half of the cabin you find an open concept main living space that includes a well-appointed kitchen with a large island and bar stools, a living room, beautiful built-in desk and shelving, and a propane fireplace to keep you nice and toasty warm. The back of the cottage is divided into three rooms - a full bathroom with laundry, a master bedroom with a large open closet and a guest room. Outside in the backyard you will find a storage shed and lovely trees for privacy and your enjoyment of nature. This turnkey cabin will come with all large furniture items included so that you can start enjoying cabin time right away. The floor and ceiling of the cabin are well-insulated so you can use the property in the winter, but there isn't a 4-season water system installed at this time. The sale even comes with a 14' Eco aluminum boat, 25hp Mercury outboard, and trailer and a canoe! (id:62370)
RE/MAX La Ronge Properties
712 Railway Street
Whitewood, Saskatchewan
712 S Railway Street, Whitewood SK. Business for sale in Whitewood. This business services the whitewood and surrounding areas. 0.23 acres of land. 70 feet of frontage. Paved road access. Total square footage of the buildings is 5410 square feet. Business consists of Carpet/Floor/Paint Store, Car Wash, and separate Office Building (currently rented out). Office building currently rented out is 760 square feet and used as offices/reception area. Carpet/floor store retail show room and office area is 1400 square feet, with an attached warehouse in the back with loading/unloading dock is 2400 square feet. The car wash is 650 square feet with a 12' wide by 14' feet high over head door, and has a 200 square feet attached mechanics room. There is an additional outside car wash bay as well. All building are connected to the town water/sewer (reverse osmosis water). 4 natural gas furnaces in the buildings, overhead natural gas unit heater in the warehouse, as well as A/C. 2 washrooms (one in the floor store, one in the FYIdoctors building). New metal roof installed in 2023. Listing Price: Includes business, buildings, inventory, displays, and equipment. Option: Seller is also willing to sell only the buildings. For more information or schedule a viewing contact your agent today. (id:62370)
Performance Realty
128 First Street W
Spiritwood, Saskatchewan
Great revenue property or starter home in the community of Spiritwood. 2 bedrooms and 1 bathroom on the main floor, an attached garage with separate entrance. Spacious living room and kitchen/dining room. There is ample cupboard and storage space in the kitchen. All appliances are included. The home was moved in and placed on the basement in 1984, and the basement is partially finished with a spacious family room, an additional bedroom, 3 pc bath and a laundry room. The yard is mature and has tons of space for a garden if you wish, there is back alley access if you need more parking. Taxes in 2024 were $2064. Property is currently tenanted - 24 hr notice required for all showings. (id:62370)
RE/MAX North Country
Lumsden Valley View Acreage
Lumsden Rm No. 189, Saskatchewan
Near the town of Lumsden, 20 minutes north of Regina. This 2011 built, 2,906 square foot, two story walkout sits on 44 acres of beautiful private land that backs onto the Qu’appelle River. The front of the home has a large driveway leading to the double attached heated and insulated garage with an negotiable car lift and 14’ walls, as well as a double attached heated and insulated shop with 15’ walls. You enter the home into the foyer that flows into the living room that has a stacked stone gas fireplace. Off of the living room is the main 2 pc bathroom. The dining room has engineered hardwood floors and the kitchen has heated tile floor, a glass tile backsplash, an island with bar seating and quartz countertops, contemporary hanging lights, tons of cupboard space and the stainless steel fridge, stove, dishwasher, microwave and hood fan are all included. The primary bedroom has windows that wrap around the room. The 4 piece ensuite has heated tiles, a deep soaker tub and a large shower with heated seating and a rain shower head. The walk in closet is attached. The primary also has access to the rear deck with a natural gas BBQ hookup and another door that adjoins the dining room. The two other spacious bedrooms on the main floor also have good sized closets and have jack and jill doors to the shared 4 piece bathroom. Upstairs the first room is the bonus room that is currently set up as a home theatre. Another bedroom and 4 piece bathroom finish off this floor. The laundry room is beside the garage door and doubles as a 2 pc bathroom with a sink, folding table, storage and included washer and dryer. The walkout ICF basement on a crawl space is huge. There is a dog room that leads to the large kennel outside. The beautiful 3 piece bath has stylish fixtures, vinyl plank floor and a glass shower. The living area has a rec area with a pool table and a wet bar ready set up. The basement level walks out to the rear deck with an included hot tub. (id:62370)
RE/MAX Crown Real Estate
518 6th Street
Estevan, Saskatchewan
hop with 4 large bay doors and a fenced in yard on 6th Street in Estevan. Don't wait, call to see it today! (id:62370)
Century 21 Border Real Estate Service
206 4th Street
Estevan, Saskatchewan
Vacant lot ready for development. (id:62370)
Century 21 Border Real Estate Service
224 17th Street Ne
Weyburn, Saskatchewan
Welcome to 224 17th St! Since 2021, the second owners of this 2 + 1 bedroom home have poured plenty of updates and modern touches to this move-in-ready property. To start, this home has been updated to feature an open-concept between the kitchen, dining, and living room area. As well, on the main floor, the well-sized primary bedroom has a huge walk-in closet, once a third bedroom, which can efficiently be converted back to a bedroom if desired as the original doorway has been left in place. The 4-pc bathroom has been updated to modern finishes. New luxury vinyl plank flooring was installed throughout the home, along with interior doors and trim. In the basement, a third bedroom and a 3-pc bathroom were added since 2021 with new vinyl plank flooring run through most of the basement as well. Finishing off the basement is a bright open space perfect to make it what you wish. To mention a few other updates; a new gas range and dryer were installed 2 years ago. (Original Electrical outlets are still in place for both). All appliances are newer since 2021. Dishwasher-4 yrs, fridge-2yrs, washer, and water softener. The water heater new in Dec. of 2023. Within the last ten years siding and shingles were completed. And when you step out the back door, you are greeted by a beautiful, new, treated lumber deck! Ideal to cozy up in during the summer evenings or simply relax on during the day. Finished off with a single detached, radiant-heated garage and long concrete driveway, there is no shortage of off street parking here! Here, you've found a solid home that has been well taken care of. You'll want to be sure to add this one to your list to check out. To view, contact your favorite agent today. (id:62370)
Century 21 Hometown
302 2 Avenue E
Maidstone, Saskatchewan
Quaint and Charming Bungalow nestled on a generous 60' x 172' corner lot in the heart of Maidstone. This delightful 2-bedroom retreat, boasting a single detached garage with an attached storage shed, exudes warmth and character. A haven for young families or first-time homeowners seeking comfort and convenience, this home offers more than meets the eye. Step inside to discover a cozy interior adorned with newer windows that flood the rooms with natural light, creating a welcoming ambiance throughout. The main floor offers good-sized rooms and an easy clean due to its Bamboo flooring . A recent addition of new 4-piece bathroom fixtures elevates the home's appeal, complemented by a fresh hot water tank ensuring modern comforts seamlessly blend with traditional allure. Outside, the updated siding adorning both house and garage enhances street presence—a picture-perfect sight sure to captivate all who pass by. Central Air Conditioning is just one more perk making this home even more attractive especially for those hot summer days. Embrace a lifestyle of ease within this Maidstone gem—whether you seek solace in its tranquil surroundings or envision it as an investment opportunity brimming with potential—the choice is yours to make in this inviting abode where memories are waiting to be made. (id:62370)
Century 21 Drive
206 1st Avenue W
Maidstone, Saskatchewan
Nestled on a tranquil street neighboring the Church in charming Maidstone, SK, this 1940 gem underwent a transformative rebirth, shedding its old skin to emerge anew. Stripped back to the studs and lavishly renovated, every detail meticulously crafted with care. From fresh windows that whisper of modernity to new insulation cocooning within, from sleek drywall breathing life into each room to flooring that echo underfoot like a symphony of comfort. A kitchen adorned with cabinets gleaming in their novelty and fixtures sparkling like stars in an endless sky; bathroom boasting similar delights—each corner touched by renewal. Exterior dressed anew in stucco armor and shingles standing proud against the elements. This cozy abode whispers tales of warmth and simplicity—a sanctuary awaiting a first-time homeowner's touch or beckoning as an investment opportunity ripe for harvest. The perfect fusion of practicality and charm awaits within these walls. Quick possession can be accommodated. (id:62370)
Century 21 Drive
109 3 Street E
Maidstone, Saskatchewan
Elegant Bi-Level Oasis with a Touch of Modernity awaits in the heart of Maidstone, boasting a unique blend of comfort and functionality. This 3-bedroom gem features a single (25’ X 13’5”) attached garage as well as an impressive 27' X 47' heated garage with cold workshop space that is complemented by a sprawling carport for added convenience. Nestled on a generous 65' X 154' lot near schools and parks, this residence exudes charm and practicality. Impeccably maintained, recent updates include fresh shingles from 2024, newer siding, windows, doors, and paint that enhance both curb appeal and durability. Step inside to discover hardwood floors gracing the upper level while the bathroom shines with a new vanity ensemble. The cozy gas fireplace in the Living Room sets a warm ambiance perfect for unwinding after long days. Entertain effortlessly as you transition through the patio door from the Dining Room onto an expansive AWW Deck overlooking your backyard retreat. Downstairs reveals more surprises - revel in another gas fireplace installed just five years ago in the Family Room where relaxation beckons. Indulge further in luxury within your private sanctuary featuring a brand-new three-piece bath complete with jetted corner tub for ultimate relaxation. Storage is no issue and can be found under the stairs as well as having a designated storage room. In the Utility Room you will find a new washer and Dryer plus a newer hot water tank. The added convenience of direct access from the basement to the single attached garage featuring new epoxy flooring and a new wi-fi enabled garage door opener. A quick possession can be accommodated – welcome to your new home! (id:62370)
Century 21 Drive
18 3 Avenue Se
Marshall, Saskatchewan
Perched in the tranquil bedroom community of Marshall, SK, this residence stands as a testament to unique design and thoughtful craftsmanship. A standout feature is the expansive 24 X 32 garage boasting in-floor heat, a 3-piece bathroom, robust 200-amp service and lofty 10’ walls that house a self-contained 2-bedroom home above – offering unparalleled versatility. Recently updated with four-year-old shingles and a new sewer pump, this property offers more than meets the eye. Enjoying an enviable bird’s eye view rarely seen by many, the soaring ceilings within create an illusion of grandeur within its modest square footage. Discover a cozy living room seamlessly flowing into the kitchen/dining area alongside a convenient laundry space. Two inviting bedrooms complemented by a well-appointed 4-piece bath complete this charming abode – truly making it a treasure worth coveting. Furthermore, envision endless possibilities with ample land to potentially construct your dream detached house at the front of the lot for personal use while leaving open potential for guests or teenage retreats in the loft-like sanctuary above the garage. Embrace boundless opportunities awaiting you at this unique property in Marshall. (id:62370)
Century 21 Drive
612 2nd Street E
Maidstone, Saskatchewan
Step into timeless elegance with this meticulously crafted 2400 sq ft bungalow, built in 2006 and nestled on a quiet cul-de-sac. Positioned on two spacious lots and backing onto an open field, this home offers both privacy and scenic views. Upon entry, you're greeted by a covered foyer leading into an expansive, light-filled living area. The oversized living room is the perfect gathering space, complete with a cozy gas fireplace and a striking spiral staircase that descends to the entertainment-rich lower level. At the heart of the home lies a chef’s dream—an oak kitchen with a massive center island, double wall oven, countertop range, and a large walk-in pantry. The main floor also boasts three generous bedrooms, a dedicated office, and 2.5 well-appointed bathrooms for optimal convenience. The fully developed basement is designed with entertaining in mind. It features a 38x39 family room, two additional bedrooms, a full bath, and an expansive bar area ideal for hosting friends and family. The attached 24x36 heated double garage is a standout feature, offering epoxy floors, in-floor heating, a mudroom, and plenty of storage space—including room for all your hockey gear. Additional highlights include geothermal heating and cooling with a backup system, and in-floor heating in the garage, basement, and all tiled areas upstairs for year-round comfort. Practicality meets luxury with an extra utility/laundry room off the kitchen and a beautifully landscaped backyard oasis. Enjoy evenings around the custom firepit, cultivate your green thumb in the large garden, or store tools in the included shed. RV parking is available on the west side of the lot—perfect for adventurers. This home is move-in ready with all appliances and wall-mounted TVs included. While the reverse osmosis system and water softener are currently disconnected, the property benefits from Maidstone’s new water system. This exceptional bungalow blends spacious design, modern amenities, and luxurious comfor t—an absolute must-see. (id:62370)
Century 21 Drive
Dillman Acreage
Wallace Rm No. 243, Saskatchewan
Dillman Acreage Wallace Rm No. 243 You know you want that perfect spot to build your dream home - guess what...its here!! Located only 5 miles NE of Yorkton, with many newer acreages already developed in the area, it like its own little community. A natural gas line runs through the property and power is under ground along the road allowance. Take a drive (its pinned on the listing) and see what you think! 3 miles east of Yorkton to Cherrydale Road and then turn North. 2 miles north on east side. (id:62370)
RE/MAX Blue Chip Realty
1 Journeyman Avenue
Pilot Butte, Saskatchewan
Prime 3.63-acre industrial lot available in the R.M. of Edenwold, strategically located off Highway 46 north of Pilot Butte and just a 4-minute drive from Regina’s city limits. Surrounded by other established businesses, this fully fenced property offers excellent security and an extensive compacted base, ideal for trucking, storage facilities, or warehouse operations. The expansive lot provides ample room for large vehicles, with easy access for trucks and trailers, and a level, open layout perfectly suited for high-capacity storage, warehousing, and logistics. Priced at $238,500 per acre, this property offers a valuable opportunity for businesses looking to expand or set up a centralized hub in a prime, high-demand area. (id:62370)
Coldwell Banker Local Realty
2 Apprentice Avenue
Pilot Butte, Saskatchewan
Prime 4.29-acre industrial lot available, ideally suited for trucking companies, storage facilities, or warehouse operations. Located in the R.M. of Edenwold off Highway 46, just north of Pilot Butte and a quick 4-minute drive east of Regina city limits, this property is surrounded by thriving businesses. Priced at $169,500 per acre, the expansive lot offers ample space for large vehicles with easy truck and trailer access. Its level, open layout is perfect for high-capacity storage, warehousing, and logistics. With a strategic location near major highways, the site ensures seamless transportation and distribution. The owner is also willing to build to suit with a long-term lease agreement, offering flexibility for businesses looking to maximize efficiency and streamline operations. An outstanding opportunity to establish or expand a central hub for trucking, storage, or logistics in this prime location. (id:62370)
Coldwell Banker Local Realty
525 Main Street
Radville, Saskatchewan
Immaculate 5-bedroom, 2-bathroom bungalow in the heart of Radville! This charming 1266 sq ft home is situated on a spacious lot, offering a perfect blend of comfort and convenience. Featuring a bright, open-concept living and dining area, this home is ideal for family gatherings, with a convenient sit-up dining space for casual meals. The kitchen flows seamlessly into the living area, creating a welcoming atmosphere. Downstairs, you'll find a large family and game room, perfect for relaxing or entertaining, with ample storage throughout. Step outside to enjoy the deck off the back door, overlooking the well-maintained yard. A handy shed offers additional outdoor storage space, while the single attached garage ensures easy access and parking. Located in a desirable neighborhood, this property offers both tranquility and proximity to local amenities. Don't miss the opportunity to make this well-cared-for bungalow your next home! *Shingles done in 2021. (id:62370)
RE/MAX Weyburn Realty 2011
317 Riedel Avenue E
Langenburg, Saskatchewan
A Rare Find for Comfortable, Long-Term Living. It’s not often that single-level homes like this hit the market in Langenburg—especially ones that have been so thoughtfully maintained and upgraded. 317 Riedel Avenue E offers the kind of comfort, convenience, and quality that make it an ideal long-term home, particularly for those looking to age in place with ease and independence. This home has been extensively cared for by its current owner, with major improvements made to both functionality and comfort. Electrical outlets and switches have been updated throughout, new bathroom fans installed, and in 2024, a brand-new high-efficiency furnace and central air system were added—ensuring year-round comfort, no matter the season. The kitchen shines with stainless steel appliances, including a newly added dishwasher, while the laundry area features a newer washer and dryer set. Additional touches, from fresh paint to updated register covers, show pride of ownership in every corner. Inside, the layout is smart and spacious. The open-concept living area connects seamlessly with the kitchen and dining space, making entertaining or day-to-day living feel easy and welcoming. With three bedrooms and two bathrooms, there’s plenty of room for guests or hobbies. The primary bedroom offers generous closet space and a private 4-piece ensuite. Bonus: a laundry room closet was once a 2-piece bathroom and could easily be converted back if desired. Step outside to a lovingly maintained yard and recently built rear deck—perfect for enjoying your morning coffee or relaxing in the evenings. Located within walking distance to both the school and community water park, this is a peaceful yet connected spot to call home. Whether you're downsizing or planning ahead, 317 Riedel Avenue E is a property that offers both practicality and peace of mind. Your next chapter starts here. (id:62370)
RE/MAX Blue Chip Realty
1808 Celebration Drive
Moosomin, Saskatchewan
Prime location for new business in Moosomin's newest development! Zoned C2 and fully serviced, this is the perfect location with #1 highway visibility. 5.01 acres. (id:62370)
RE/MAX Blue Chip Realty
101-105 4th Avenue
Dodsland, Saskatchewan
This large 218' x 140' lot in the Village of Dodsland is ready for development, with municipal water and sewer, natural gas, and power to the property. It is situated on one of the four main roads leading into/out of the Village, making it an ideal location for commuting to jobs in the area, or a great location for a business. Dodsland is situated in the heart of oil country – it is close to several oil storage sites and close to a natural gas pipeline and waste heat recovery facility. The property is currently zoned residential but could be rezoned to suit any potential land improvements. The property is situated 36 kilometres from Kerrobert,SK and 60 kilometres from Kindersley, SK. Call today for more information! (id:62370)
Boyes Group Realty Inc.
Senger 20 Acres
Vanscoy Rm No. 345, Saskatchewan
20 acres just around the curve on #14 highway.Minutes west of Saskatoon. Just off the highway, a couple hundred yards to the property. GST is payable at Buyer's expense. (id:62370)
Dwein Trask Realty Inc.
10 2201 14th Avenue
Regina, Saskatchewan
Experience the timeless character of this two-bedroom condo in the iconic Bartleman building. Featuring beautiful original hardwood flooring throughout the bedrooms, living room, and formal dining area, this home exudes warmth and classic elegance. The kitchen offers generous cupboard space and a cozy dining nook, with direct access to a private balcony and exterior staircase, an ideal spot for relaxing or hosting BBQs. The spacious 4-piece bathroom includes a convenient linen closet for extra storage, while the primary bedroom boasts a large walk-in closet to meet your organization needs. Perfectly situated within walking distance to Downtown, Wascana Park, and the General Hospital, this condo combines comfortable living with exceptional location. Don’t miss your chance to own a unique home full of character in one of the city’s most sought-after areas. (id:62370)
Charan Realty Group
131 Main Street
Milestone, Saskatchewan
In the heart of Milestone, a thriving community just 30 minutes south of Regina and 40 minutes from Weyburn, lies a vacant commercial lot, ready to be transformed into something extraordinary! Located on Main Street, the beating heart of the town’s bustling activity, this 50 x 120 ft lot is brimming with potential, waiting for the right vision to bring it to life. With power, natural gas, and water already connected to the lot, the foundation for success is in place. Whatever the vision, this lot on Main Street is more than just a piece of land; it's an opportunity! A chance to become part of Milestone’s vibrant future, to build something that brings people together, and to contribute to the community's growing energy. Whether it's a cozy corner café, a space for creativity and connection, or a place to showcase the best of what the region has to offer, the possibilities are endless. With the right vision, this vacant lot could become a cornerstone of Milestone’s next chapter, where dreams take root and flourish, just like the community that surrounds it! For more information about the town check out their website at https://milestonesk.ca/ (id:62370)
Jc Realty Regina
1111 23rd Street W
Saskatoon, Saskatchewan
Welcome to 1111 23rd Street W. This house went through many updates in 2018. A good sized home with three different levels of separate living spaces. Two-bedroom, one bath basement area which features a large living room. The main floor has two bedrooms, one and a half bathrooms, and a living area. The upper floor is a one bedroom, one bath, and features a loft area which is very warm and inviting. This home is ideal for a large family with older children wanting their own space, or ideal for shared accommodation to keep living costs down. It also has a large double garage with a separate room for storage and office area if needed. Yard is fully fenced with huge driveway in the back, total five bedrooms and three bathrooms. (id:62370)
Boyes Group Realty Inc.
4113 Carlton Street
Regina, Saskatchewan
FOUR 25' x 118' undeveloped residential lots in Devonia Park (Harbour Landing Phase 4). On a quarter section originally subdivided in 1912. No date at this time for the lots to be developed. More information in the 'West Harbour Landing Neighbourhood Planning Report'. Property taxes shown are for a single lot. GST may be applicable to the purchase, and there will be additional costs once the land is developed. This is a buy and hold investment opportunity. (id:62370)
Royal LePage Next Level
White Farm
Torch River Rm No. 488, Saskatchewan
Here's a very rare opportunity to purchase 4 quarters of farmland all in one block. Parcel consists of 622 acres in total of which 383 are cultivated. There is some bush and native grass as well as an old yard site, with power. There is a very good dugout as well. The non-cultivated land could be well suited for livestock production. The land is described mostly as nearly level with none to few stones. The property is situated along highway 55 very close to the hamlet of Shipman. It has a lot to offer. Don't miss out. (id:62370)
Terry Hoda Realty
505 Centre Street
Shaunavon, Saskatchewan
So many possibilities in one property! This residence has been converted to a physiotherapist clinic on the main floor. Designed with wheelchair access, and three private offices, with a welcoming reception area this building would be an ideal massage, spa space or just the right size for a bookkeeping/accountant office or bring it back to its former self as a cute and comfy home! The lower level of the building is a fully self-contained rental suite (a passive revenue stream $$ or a chance to live where you work). The home has an attached garage for storage and the back yard is fully fenced to act as a private oasis or storage compound. The separate 24'x30' garage is lined, insulated and heated. The corner lot allows for great exposure and the yard space is large enough for future development. Alternatives are endless for multiple money making opportunities. (id:62370)
Access Real Estate Inc.
109 1st Avenue Nw
Ituna, Saskatchewan
This well cared for, two bedroom home sits on three lots in the charming town of Ituna. The home has a nice layout and warm feel. Basement is open for developement. Call/text for more information (id:62370)
Century 21 Able Realty
308 215 1st Street E
Nipawin, Saskatchewan
2 Bedroom 2 Bathroom Condo in downtown Nipawin. Corner Unit with SE exposure, If maintenance free living with features like wrap around balconies, elevator service, in-suite laundry, grade level parking, and intercom system with video monitoring are for you then give us a call to book a tour today. (id:62370)
Mollberg Agencies Inc.
