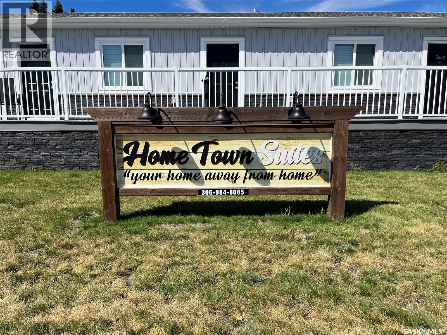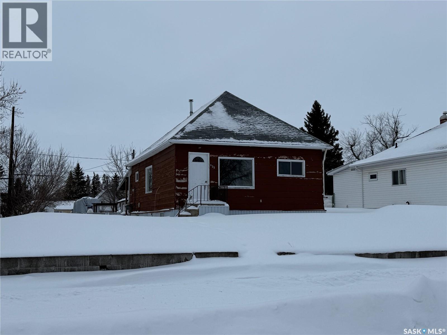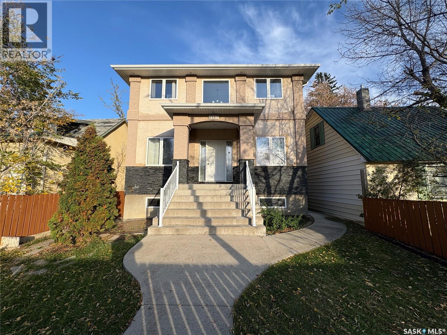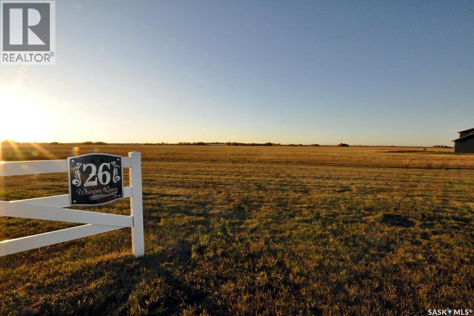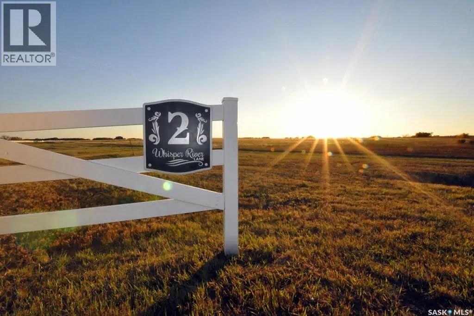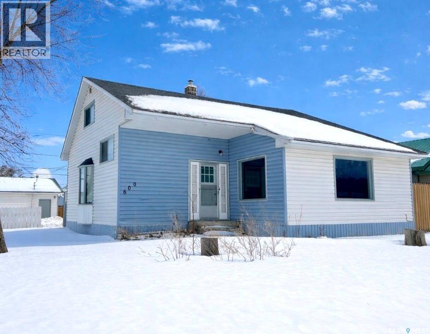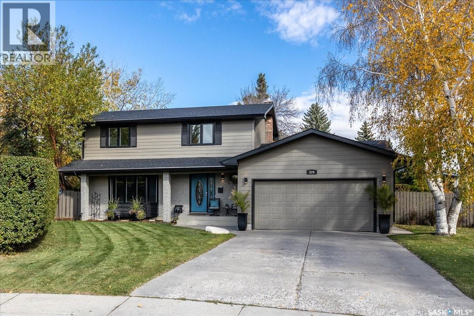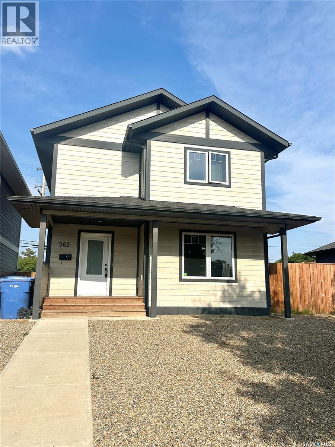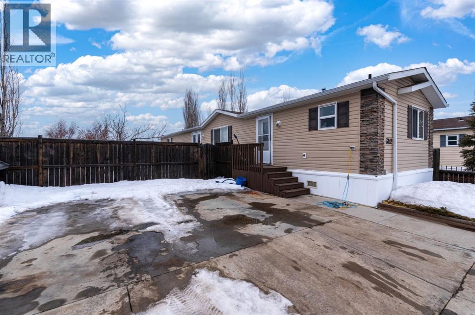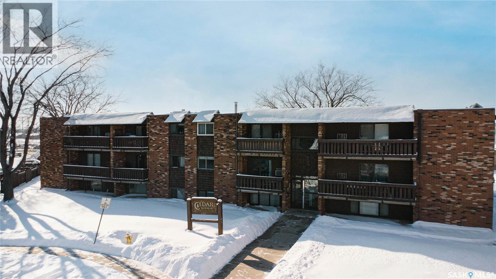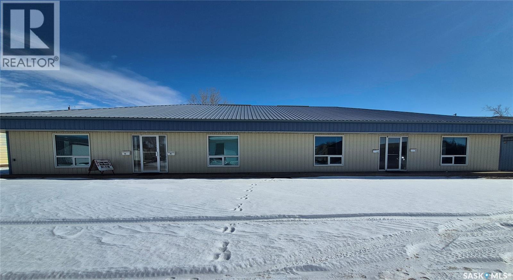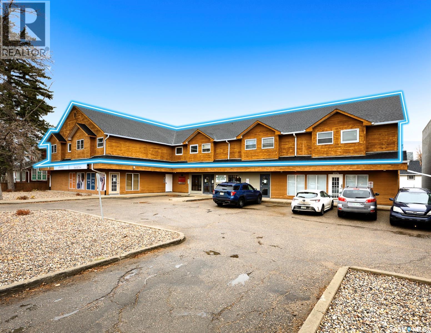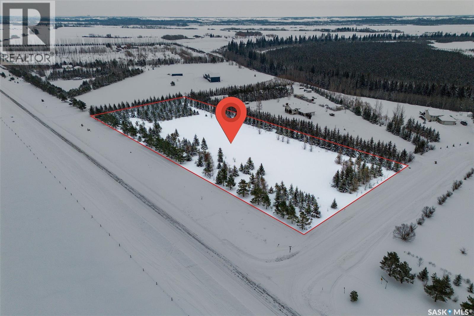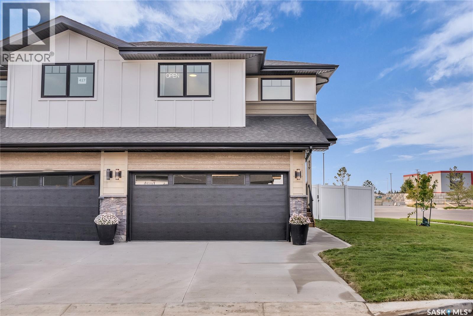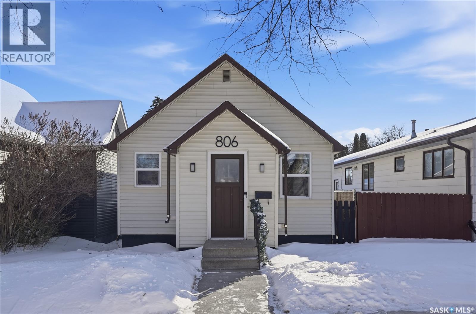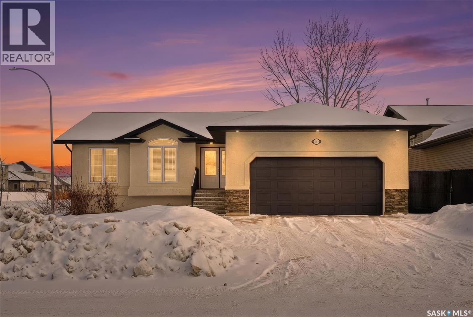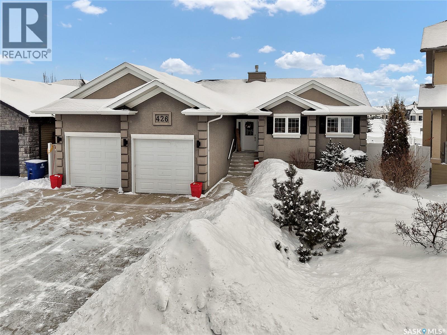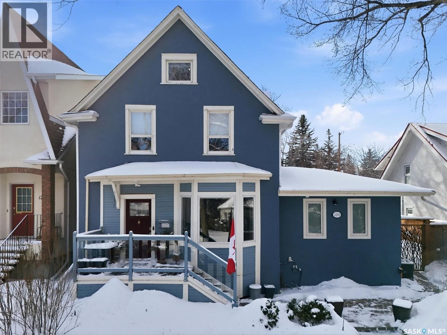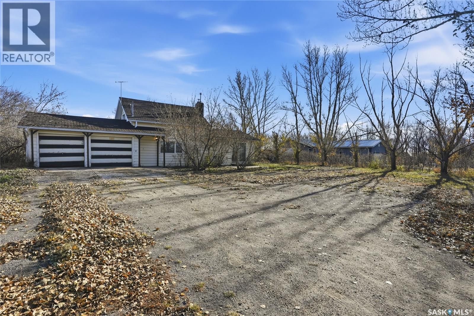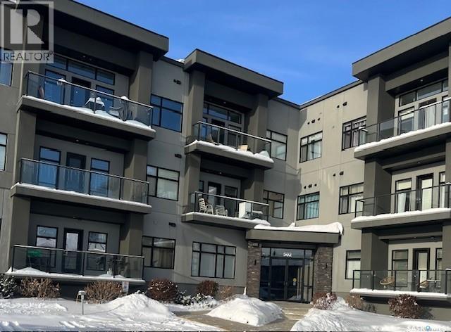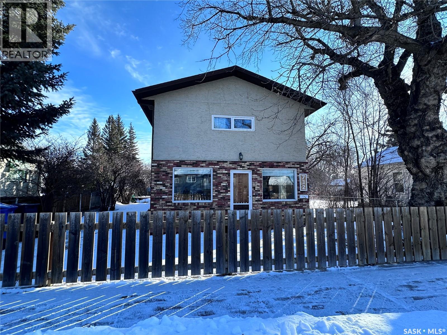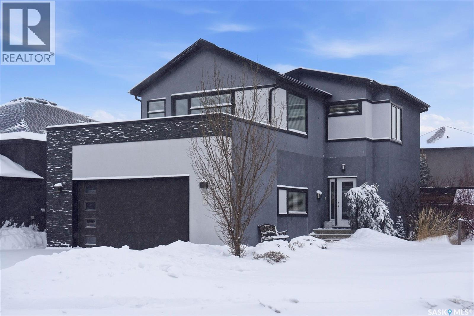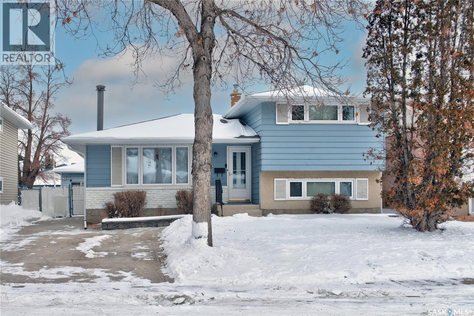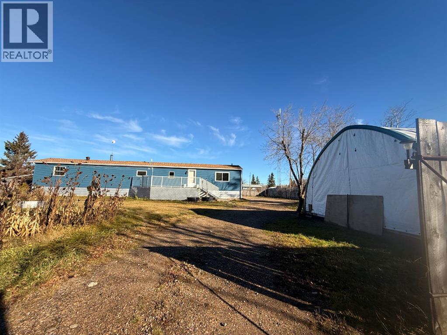31 And 11 Main Street
Leoville, Saskatchewan
This Business Opportunity can be yours, very reasonably priced, and its ready for you to make it your own. This immaculate , very well cared for Motel, Suite, Car Wash, laundry room, and Garage is located in the community of Leoville. This unit is equipped with 10 rooms, 1 wheel chair accessibility, and 1 laundry and utility room. These rooms are beautifully decorated, and all rooms have all the amenities, coffee pot, utensils, air fryers, dishes and more. As you walk thru this property you can see the seller is very meticulous and cares for the property. Take your tour today. (id:62370)
RE/MAX P.a. Realty
455 4th Avenue E
Melville, Saskatchewan
Welcome to 455 4th Ave E in Melville—and an opportunity to add value along the way. This 979 sq ft property has been used as a rental and is now vacant, making it a great option whether you’re looking for your first place or considering an addition to your investment portfolio. Previous rent was $875/month plus utilities. Inside, you’ll find two bedrooms and a combined living and dining area that offers a comfortable, functional layout. The kitchen is spacious with plenty of room to work, and all appliances are included. One of the standout features is the huge back entrance, complete with laundry hookups and space to manage coats, boots, and everyday clutter with ease. The home offers direct access to the basement, providing additional storage options, while outside you’ll find a 10 x 16 covered back deck—perfect for enjoying warmer months. The 16 x 24 garage has been used primarily for storage and adds extra flexibility for tools, bikes, or seasonal items. With a bit of sweat equity, this property could be a great stepping stone into homeownership or a smart, affordable rental option. Straightforward, practical, and ready for new owners to make it their own. (id:62370)
RE/MAX Blue Chip Realty
2117 Broder Street
Regina, Saskatchewan
Welcome to 2117 Broder St in Broders Annex! This beautiful 2-storey home offers over 2,100 sq. ft. of living space with a bright main floor featuring a vaulted foyer, spacious living room with a stylish electric fireplace, and an open-concept kitchen with large island and custom cabinetry. A main-floor bedroom — ideal as a home office with a pleasant street view — features elegant French door opening to the foyer, adding both charm and flexibility. A full bathroom completes the main level. Upstairs includes three bedrooms, including a master bedroom with walk-in closet and 4-pc en suite. The legal basement suite with separate entrance features a full kitchen, two bedrooms, bathroom, laundry, and mechanical room, offering excellent income potential. Complete with a deck, yard, and a 24' × 22' double detached garage. (id:62370)
Boyes Group Realty Inc.
26 Whisper River Lane
Corman Park Rm No. 344, Saskatchewan
This 9.76 Acre, Ravine View Lot at 26 Whisper River Lane, in Whisper River Estates is located just 13km north-east of Saskatoon, in the RM of Corman Park. This prime location is just minutes away from Warman and offers bus service to schools! Whisper River offers you a serene spot perfect for relaxed living. Other highlights include: White Ranch style vinyl fencing, common area landscaping, lots of varying natural landscape and picturesque location. Lots are serviced with SaskPower, Pressurized City water, Natural Gas, SaskTel Phone service. Architectural controls are in place to ensure a high standard of build is carried out throughout the development. These controls lay out a frame work that supports the quality, character and country lifestyle of the development. Whisper River offers you a serene spot perfect for relaxed living. (id:62370)
Century 21 Fusion
#2 Whisper River Lane
Corman Park Rm No. 344, Saskatchewan
This 8.77 Acre, Ravine View Lot at #2 Whisper River Lane, in Whisper River Estates is located just 13km north-east of Saskatoon, in the RM of Corman Park. This prime location is just minutes away from Warman with bus service to schools! Whisper River offers you a serene spot perfect for relaxed living. Other highlights include: White Ranch style vinyl fencing, common area landscaping, lots of varying natural landscape and picturesque location. Lots are serviced with SaskPower, Pressurized City water, Natural Gas, SaskTel Phone service. Architectural controls are in place to ensure a high standard of build is carried out throughout the development. These controls lay out a frame work that supports the quality, character and country lifestyle of the development. (id:62370)
Century 21 Fusion
600 Maple Road W
Nipawin, Saskatchewan
Welcome to 600 Maple Road W, Nipawin! This 1,400 sq. ft. two-storey home features 3 super spacious bedrooms and 2 bathrooms, offering plenty of room for comfortable living. Situated on a corner lot, this property boasts tons of parking, including a double garage plus additional parking spaces at the back, perfect for guests, trailers, or extra vehicles. Enjoy a fully fenced yard, all appliances included, and excellent overall value. A fantastic opportunity you won’t want to miss! Call today to book your showing! (id:62370)
Royal LePage Renaud Realty
329 Clearwater Place
Saskatoon, Saskatchewan
Welcome to this beautiful 4 bedroom up family home on a quiet cul-de-sac in the sought after neighborhod of River Heights. The homes backs green space where your children can walk to St. Anne's School and the Lawson Civic Centre. Spacious layout and warm, welcoming feel, this upgraded two-storey home offers the perfect blend of comfort and functionality for the growing family. Upstairs, you’ll find four generous bedrooms and two renovated bathrooms. The main floor features oversized rooms that create an open, airy feel. The large family room has a lot of natural light and is ideal for hosting family gatherings, the renovated kitchen and eating area is both stylish and practical with stainless steel appliances, granite countertops, large sit up island and thoughtful updates all overlooking the backyard. Just off the kitchen, another large family room overlooks the beautiful yard, making it easy to relax while keeping an eye on outdoor activities. A convenient half bath and main floor laundry complete the main. The fully developed basement adds even more living space with another expansive family room, perfect for movie nights, a games area, or a home gym as well as a kitchen/bar. Outside, the park-like yard spans over 10,000 square feet, offering incredible space for children to play, summer barbecues, gardening or simply enjoying the peace and privacy of your own backyard oasis. There is room for a large pool in the yard. A huge composite deck and durable Hardie board siding enhance both the beauty and longevity of the home. This location truly shines, with close proximity to the river and scenic walking paths, walking distance to elementary and high schools, Lawson Civic Centre with pool and library, the Soccer Centre, shopping malls, medical services, restaurants, and countless everyday amenities. Recent updates include luxury vinyl flooring throughout the top two floors, triple pane windows, updated blinds, updated bathrooms, plumbing and light fixtures. As per the Seller’s direction, all offers will be presented on 03/04/2026 4:30PM. (id:62370)
RE/MAX Saskatoon
562 105th Street
North Battleford, Saskatchewan
Here is your chance to own a newer home for a fantastic price. This quality built property offers everything you could want, it’s located on a quiet no-thru Street offering plenty of privacy . Enjoy the functional layout with a 1/2 bath off the main foyer, an open kitchen/dining room with a corner pantry and access to the back deck off the garden doors. The living room is bright and spacious with a large window allowing for plenty of natural light . Upstairs you'll find three generous sized bedrooms, a full bath and a 3/4 bath off the primary bedroom. There is a separate laundry room right off the master bedroom. The basement offers ample storage with the 4 foot crawl space area. The yard is fully fenced, has a shed and a concrete patio area. Tenants rights apply, please allow 24 hours notice for all showings. Call for your showing today (id:62370)
Boyes Group Realty Inc.
3312 43a Avenue
Lloydminster, Saskatchewan
Welcome to an incredible opportunity to step into homeownership in one of Saskatchewan’s most desirable neighbourhoods! Built in 2011 and situated on an owned lot, this well-maintained mobile home offers the perfect blend of affordability, comfort, and convenience — with no condo fees.This turnkey property features three spacious bedrooms and two full bathrooms, including a private primary retreat complete with a relaxing corner tub ensuite. The bright, open-concept living area creates an inviting space for everyday living and entertaining, while the freshly painted cabinets add a modern, refreshed feel to the kitchen.Step outside and enjoy the privacy of a fully fenced backyard with no rear neighbours, backing directly onto green space. Mature trees provide shade and tranquility, making it the perfect spot to unwind, entertain, or let kids and pets play freely.The double paved driveway ensures ample parking for multiple vehicles, adding to the home’s practical appeal.Located close to ballparks, playgrounds, and the brand new Cenovus Energy Hub, you’ll love the easy access to recreation and amenities while enjoying a quiet, family-friendly setting.Whether you’re a first-time buyer, downsizer, or investor, this property presents a rare chance to own an affordable, move-in-ready home on your own lot. Don’t miss your opportunity to make homeownership a reality! (id:62370)
The Address Real Estate Group
#208 143 St Lawrence Court
Saskatoon, Saskatchewan
Whether you are looking to enter the market as a first-time buyer or seeking a fantastic, low-maintenance investment opportunity, this unit checks every box. This bright 603 sq. ft. 1 bedroom condo offers a comfortable, functional layout and is available for immediate possession. Step inside to find a freshly updated space featuring brand-new paint and flooring throughout, giving it a crisp, modern feel. The unit includes a private balcony for your morning coffee and convenient in-suite storage. Located in a solid masonry building, you’ll also enjoy the benefit of a well-maintained shared laundry facility on the lower level and your own dedicated surface parking stall. Don't wait, get into this great neighbourhood today! (id:62370)
Barry Chilliak Realty Inc.
24 12th Street Ne
Weyburn, Saskatchewan
Exceptional opportunity to own a well built 4,800 square foot commercial building designed for flexibility and income potential. This solid property features four separate office spaces, making it ideal for multiple tenants, professional services, or a combination of owner-occupied and revenue-generating units. One unit includes a garage with rear access, perfect for businesses requiring storage, workshop space, or service entry. With both front and back parking available, clients and staff will appreciate the convenience and accessibility. Built with longevity in mind, this property offers a maintenance-free metal roof, 100 amp electrical service in each unit, three phase power and central air conditioning for comfort throughout. The layout provides endless possibilities — retail storefront, professional offices, medical or wellness space, trades, or investment property with strong rental potential. A versatile commercial space with solid construction and room to grow, an excellent addition to any portfolio. Call for your tour today! (id:62370)
Century 21 Hometown
4008 Dewdney Avenue
Regina, Saskatchewan
Excellent investment opportunity. Currently fully occupied. Overall, this property shows well with pride of ownership and good management can be seen as you tour the property. This multi family building features 7 condo apartments located directly across the Pasqua Hospital. It is located on the entire 2nd floor of the building as shown which was built in 1985. Main floor occupants are professional medical and office use. The suite mix features 5-2 bedrooms and 2-1 Bedroom units. The 2 bedroom units have 1.5 bath. All units have their own heating and central air conditioning. 7 parking stalls located at the rear. MAIN FLOOR IS NOT INCLUDED; DIFFERENT OWNERSHIP. CONDO FEES ARE $1,079.95 PER MONTH. (id:62370)
RE/MAX Crown Real Estate
220 Lakeridge Drive
Buckland Rm No. 491, Saskatchewan
Exceptional building site on a 3.56-acre country residential lot, located just 10 minutes from the City of Prince Albert in the RM of Buckland. The property is fully serviced with power, natural gas, and telephone to the lot. Mature Scots pine trees are established, along with over 1,000 additional trees planted since 2007, creating a well-developed shelterbelt surrounding the entire property. An ideal setting for a private acreage home with the convenience of city proximity. Directions: Highway #3 West for 6.5 km to Buckland Road. Turn left and continue 5.3 km, then turn left onto Lakeridge Drive. Property is located on the left-hand side. Watch for sign. (id:62370)
Hansen Real Estate Inc.
138 155 Mcfaull Way
Saskatoon, Saskatchewan
SHOWHOME now open! 419-155 McFaull Way. Welcome to Wilson’s Ranch — where modern design meets everyday functionality. This well-crafted 3-bedroom, 2.5-bath semi-detached home (Duplex B) offers an open-concept layout ideal for both daily living and entertaining. Highlights include a dedicated podcast and home office space, a spacious primary suite with a walk-in closet and ensuite, double attached garage and the convenience of an upper-level laundry room. The stylish kitchen flows effortlessly into the dining and living areas, creating a bright, inviting atmosphere perfect for gathering with family and friends. Enjoy a fully fenced and landscaped backyard and deck with privacy wall. Situated just steps from Wilsons Lifestyle Centre, The Keg Steakhouse + Bar, Save-On-Foods, Landmark Cinemas, and Motion Fitness, this location offers unbeatable access to essential amenities. With nearby parks, future schools, and public transit, it’s a community designed to grow with you. All North Prairie homes are protected under the Saskatchewan Home Warranty Program. PST & GST included with rebate to builder. Photos are for reference only and may not reflect the exact unit. (id:62370)
Coldwell Banker Signature
806 7th Street E
Saskatoon, Saskatchewan
Welcome to this charming 3 bedroom, 2 bathroom home located on picturesque 7th Street in the heart of Haultain, where a stunning canopy of mature elm trees lines the street and creates unbeatable curb appeal. This character-filled home has been extensively upgraded while maintaining its warmth and charm. The main floor features new high-end vinyl plank flooring (2024), fresh paint throughout (2024), updated vinyl windows, and shingles, offering both style and peace of mind. The beautifully renovated main boasts a new island with quartz countertops (2024) and custom-built breakfast nook benches with added storage (2024), creating a functional and inviting space for everyday living. Mechanical and efficiency updates include topped-up attic insulation (2025), updated light fixtures (2026), new exterior plugs (2026), a new washing machine (2025), and a newly added basement toilet (2026). Step outside to a thoughtfully designed yard with $15,000 in concrete work completed in the front and back (2024), new sod in front and back yards (2024), a new sprinkler system and manifold (2024), PVC underground gutter drainage (2024), crushed rock with weed barrier (2025), and galvanized garden beds with strawberries (2025). The fully insulated outdoor cedar sauna, valued at $15,000 (2025), creates your own private backyard retreat. This is a rare opportunity to own a beautifully updated home on one of Haultain’s most desirable streets — a perfect blend of character, comfort, and modern upgrades. As per the Seller’s direction, all offers will be presented on 03/01/2026 4:00PM. (id:62370)
Coldwell Banker Signature
12 Longpre Crescent
Prince Albert, Saskatchewan
If you’ve been waiting for a true family home in Crescent Acres, this one was built for it. This 1,401 sq ft raised bungalow with a fully finished basement offers nearly 2,800 sq ft of total living space, giving everyone room to spread out. With 5 bedrooms (plus a den) and 3 bathrooms, there’s space for family life, guests, hobbies, or working from home. A spacious front foyer provides a welcoming entry with plenty of room for coats, boots, and busy family life - a practical feature that makes everyday living easier. The main floor features hardwood floors and vaulted ceilings with a bright open-concept living, dining, and kitchen area. Large windows bring in beautiful natural light, while the living room is anchored by a natural gas fireplace for a warm and welcoming gathering space. The kitchen offers ample cabinetry, a functional island, and a stand-up fridge and freezer combination, along with patio doors leading to the backyard. A thoughtfully designed layout places the primary suite on one side of the home, complete with a walk-in closet and a 4-piece ensuite with separate tub and shower, while two additional bedrooms and a full bathroom are located on the opposite side. The fully finished basement provides even more space with a large recreation room, two additional bedrooms, a den currently used as a home office and gym, a separate laundry room, and a 4-piece bathroom. A second natural gas fireplace makes this level especially comfortable. Built in 2007, this very well cared for home offers central air conditioning, excellent storage, a fenced yard, and a double attached heated garage. Located on a corner lot in Crescent Acres, this home is close to Holy Cross, St. Francis, and Vickers schools, making it an ideal location for families. Open House February 28th from 1:00–3:00 PM. Offers will be presented March 3rd at 6:00 PM. As per the Seller’s direction, all offers will be presented on 03/03/2026 6:00PM. (id:62370)
Real Broker Sk Ltd.
426 Lyle Crescent
Warman, Saskatchewan
Welcome to 426 Lyle Cres, located in Warman Legends area! This bungalow backs park space and has unobstructed views of the golf course from the back yard and it is the perfect place to raise a family and call home. Upon entering, you are greeted with a large bright foyer, the open concept home with big kitchen space 8’ Island with sink and a corner pantry and loads of cabinets. Dinning space with door to deck with park & golf course views. The living room features 2 sided gas fireplace, tons of natural light. Laminate flooring in living kitchen and dinning area in a tasteful neutral tone. Down the hallway to 2 additional bedrooms and a 4pce bath, the primary bedroom is spacious with a large walk-in closet, and 4pc ensuite with large soaker tub and a shower. The basement is partially developed with bedroom and 4pce bath bath & laundry room completed with permits closed. The remainder of the basement is fully framed with a large family room space, a 5th bedroom with walk in closet and a large storage room. The oversized 24W X (27.10 + 36.2) deep double attached with added work space and a drive thru door to back yard is heated/fully insulated. The backyard is a lovely oasis, fully fenced and landscaped, raised garden beds, overlooking green space and golf course. Located in the Legends area home is close to additional parks as well as a ton of neighbourhood amenities, making it the perfect option for any type of family. Call your REALTOR®? to set up a private showing today! (id:62370)
Boyes Group Realty Inc.
1210 Elliott Street
Saskatoon, Saskatchewan
This home is a masterclass in blending timeless character with modern luxury, offering over 2,700 square feet of meticulously renovated living space across three finished levels. From the moment you step inside, the warmth of years is evident, starting with an expansive open floor plan that flows naturally into an incredible great room defined by a wall of windows and a cozy gas fireplace. The heart of the home is undoubtedly the gourmet kitchen, a chef’s dream outfitted with an elite appliance package including Sub-Zero refrigeration, a Wolf gas range, Miele steam and wall ovens, a Bosch dishwasher and a Waterford wood-burning stove. A ten-foot marble island serves as the center of the room. The main floor is designed for both grand entertaining and private retreat, featuring a formal dining room and a cozy TV room, both anchored by beautifully refinished original maple hardwood floors. The primary suite is conveniently located on this level featuring loads of closet space, a spa-like full bath, equipped with a walk-in shower, and a classic clawfoot tub. Practicality meets style in the mudroom, 1/2 bath and laundry area. Ascending to the second level, you will find three well-appointed bedrooms and a full bath, while the third level opens up into a massive bonus room perfect for a home office, gym, or play area. The lower level includes a modern three-piece bathroom alongside ample storage and utility space. Stepping through either of the two sets of garden doors leads you into a south-facing backyard oasis that feels worlds away from the city. Beautifully landscaped, 50 ft. lot with lush perennials, a tranquil fish pond, and a functional B.C. Greenhouse, a patio area features a wood-burning fireplace. The property is completed by a double garage that includes a heated workshop or studio. Located in an absolute prime district, the rare opportunity to walk to the University of Saskatchewan, the vibrant Broadway area, and the downtown core. As per the Seller’s direction, all offers will be presented on 03/02/2026 1:00PM. (id:62370)
Barry Chilliak Realty Inc.
4 St. Peter Street
South Qu'appelle Rm No. 157, Saskatchewan
POTENTIAL! This property has so much potential and space to create an amazing family retreat. With nearly .84 acres of land, you can easily add a shop, park your RV, or even add a pool to create a backyard oasis! With 3 bathrooms, including one on the upper loft level, and plenty of living space this house needs a buyer with vision to reconfigure the space. The double attached garage is huge and there is a bonus garage. There is also a shed and partially fenced area. The land behind the home is largely untouched and the potential here is limitless! If you are looking for a great opportunity to become a home owner and bring your design ideas to life, please reach out to a Real Estate Professional today to schedule your private showing. (id:62370)
RE/MAX Crown Real Estate
107 502 Perehudoff Crescent
Saskatoon, Saskatchewan
Immaculate 2 bedroom, 2 bathroom condo in sought after Erindale location. Tucked into a prime residential neighbourhood but yet walking distance to many amenities including, shopping, restaurants, fitness facilities, medical care, bus stops and a short drive to the U of S campus. Very quiet building, very quiet corner unit in great location, underground parking with storage, activities room for occupants and family gatherings. This unit is in mint condition and includes 2 parking stalls, upgraded appliances and brand new carpets! Ready to move in and priced to sell. (id:62370)
Dwein Trask Realty Inc.
732 101st Street
North Battleford, Saskatchewan
Welcome home! This beautifully laid out 3 bedroom, 2 bathroom property offers the perfect blend of comfort, function, and value — an ideal fit for you and your family. Step inside through the convenient mudroom entry, keeping everyday life organized and clutter-free. The kitchen is thoughtfully designed with plenty of workspace for all your culinary needs and features a brand new fridge and stove, ready for family meals and entertaining. The adjoining dining room is impressively spacious — perfect for hosting holidays, large gatherings, or everyday dinners with room to spare. At the back of the home, the bright and inviting living room is filled with natural light, with expansive windows that open onto the large deck and fully fenced backyard — creating seamless indoor-outdoor living and the perfect space for kids, pets, and summer BBQs. Upstairs, you’ll find all three bedrooms, including a generous primary retreat complete with a walk-in closet and private 4-piece ensuite. The layout offers privacy and functionality for growing families. Additional highlights include: Smart thermostat installed in 2025, Off-street parking, a large, insulated two-car detached garage, a completely fenced yard, and excellent natural light throughout!! This home is priced to sell and offers exceptional value — whether you’re looking for your forever home or a smart investment opportunity. Don’t miss your chance to own a move-in-ready property with space, style, and functionality all in one. (id:62370)
Exp Realty
707 Sauer Crescent
Saskatoon, Saskatchewan
Welcome to 707 Sauer Crescent in the beautiful Evergreen community. This 4 bedroom + den home is perfect for families. It is located within walking distance of elementary and high schools and is adjacent to a park and walking path. Situated on a large, professionally landscaped lot, the property features a fenced backyard with an above-ground pool. It is an entertainer’s dream, complete with subtle lighting, spacious decks, a pergola and a built in BBQ where you can enjoy summer nights in style. Entering through the front door, you are welcomed into an open kitchen and living room with large windows overlooking the backyard. The kitchen boasts dark, rich cabinets and comes complete with stainless steel appliances, granite countertops, and direct access to the dining area. A gas fireplace and hardwood floors make the living space warm and inviting. Also on the main floor is a two-piece bathroom combined with the laundry area. Upstairs, you will find a family room with built-in cabinets. The large primary bedroom features a massive walk-in closet (5.3 x 11.8) and a five-piece ensuite with a separate tub and shower. There are two additional bedrooms on the second floor, along with a four-piece bathroom. The fully developed basement offers a cozy family room. This lower level also includes a four-piece bathroom , a bedroom and a den, both with windows. Additional features of the home include central air conditioning, underground sprinklers, and direct entry to the heated and insulated 24 x 24 garage. (id:62370)
Boyes Group Realty Inc.
16 Bannister Avenue
Regina, Saskatchewan
Don’t miss the opportunity to own this well cared for 4 level split level with many upgrades/updates. The main floor offers spacious living room with a fireplace & laminate flooring, kitchen with an abundance of cabinets, fridge, stove, dishwasher, microwave, built-in oven (osmosis water system under the sink which is rented from Nimbus and can be removed or new owner can take over the contract) nice sized eating area and access to the maintenance free deck. On the second level there are two spacious bedrooms with laminate flooring and 4 piece bathroom. 3rd level offers two more bedrooms and 3 piece bathroom. There is a family room on the 4th level with a dry bar plus a hot tub room with exhaust fan (the hot tub needs new plumbing and the sellers have not used it for many years). Concrete crawl space, great for extra storage. Upgrades include: most flooring, baseboards & casings, interior doors, front and back doors, triple glazed windows. Part of the double garage was converted to office space and is insulated, drywalled, heated and has air conditioning. Another portion of the garage is used as a storage shed with a separate door. The original overhead door remains at the back of the garage. Could be converted back to a double garage. Great Walsh Acres location with close proximity to schools, greenspace, restaurants, shopping and all other north end amenities. Convenient access to the ring road and the Levan. As per the Seller’s direction, all offers will be presented on 03/01/2026 7:00PM. (id:62370)
Sutton Group - Results Realty
1212 Main Street
Spruce Lake, Saskatchewan
Located in Spruce Lake, Sask on five fully fenced lots, this 1989 mobile home offers space, privacy, and plenty of potential! The property features two entrances, a large 30x20 quonset, and the option to add the adjacent one to four lots at an extra cost—own the entire block and expand your possibilities!Inside, you’ll find a bright open-concept kitchen and living area, perfect for entertaining or relaxing. The home offers three bedrooms (one currently used as a den), and two bedrooms have been converted into one large space—easily reversible back to two if desired. The primary bedroom includes a convenient 3-piece ensuite.Enjoy the outdoors on two large decks overlooking a nicely landscaped yard with gravel driveway, garden area, flower beds, and mature trees. Built for durability, this home has 6” walls, sits on concrete pilings 14’ deep and 14” wide with rebar reinforcement, welded sleepers and chained-down construction. Some flooring updates are needed, offering an opportunity to personalize and add value.With oilfield, lakes, fishing, hunting, and logging opportunities nearby, this property is ideal for those seeking peaceful small-town living with room to grow. Immediate possession available—move in and make it your own! (id:62370)
Exp Realty (Lloyd)
