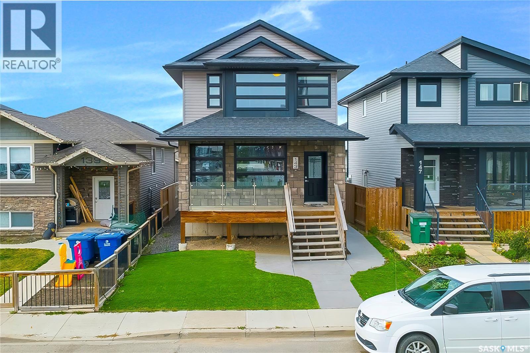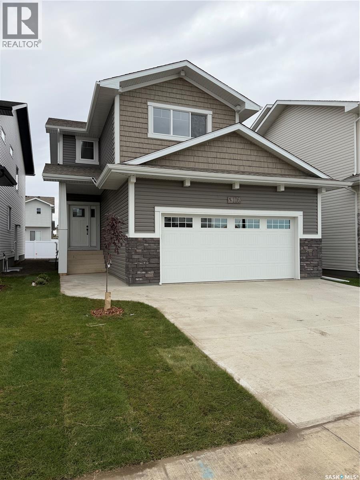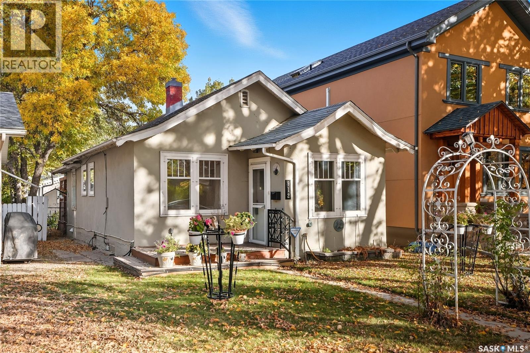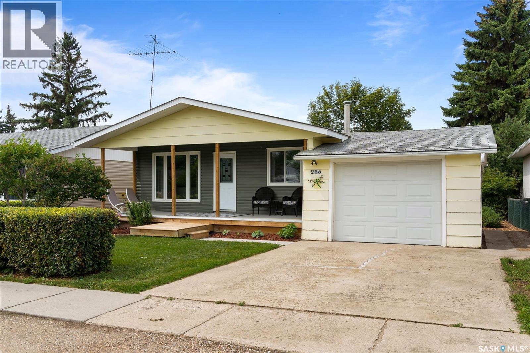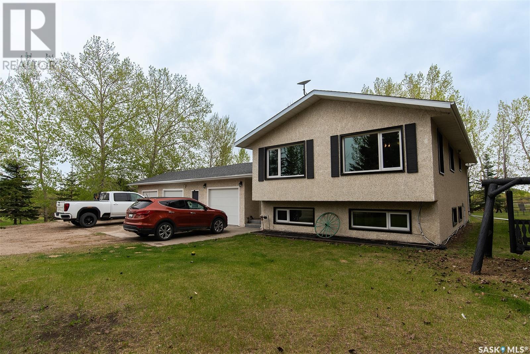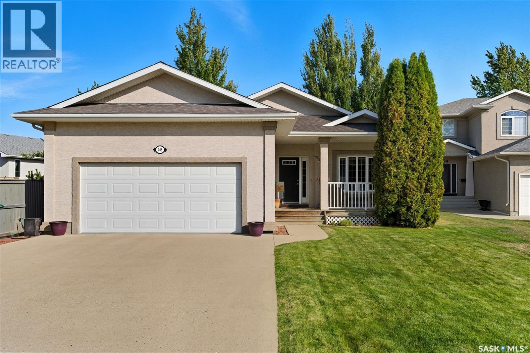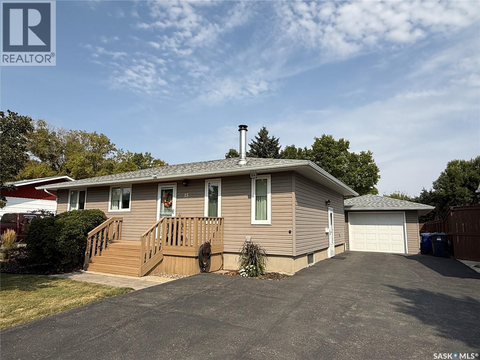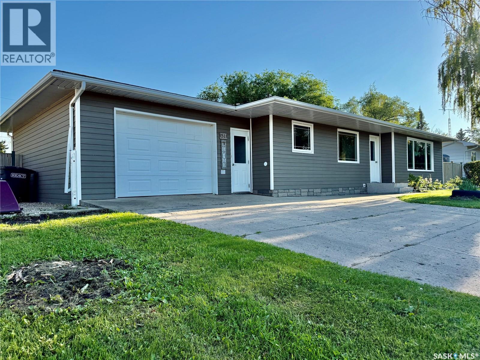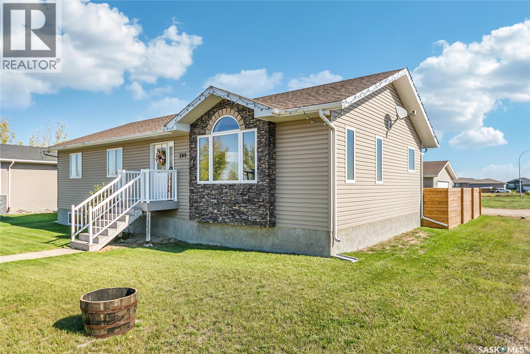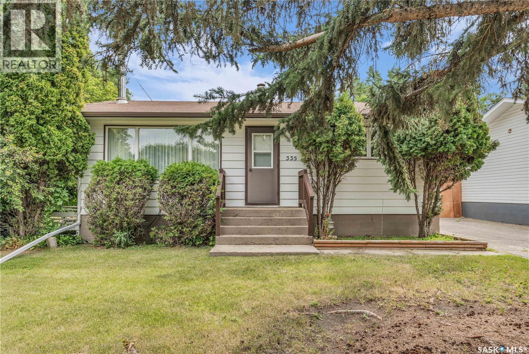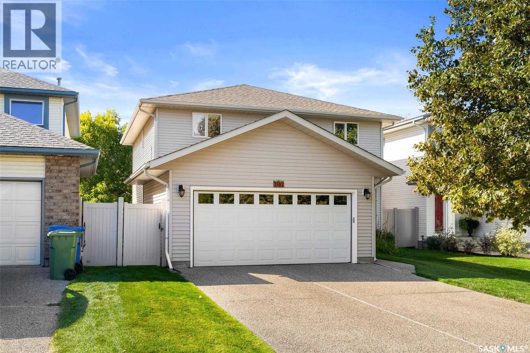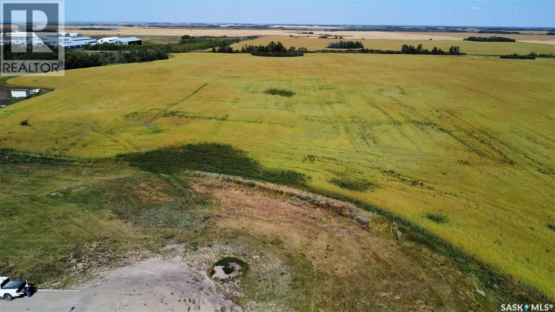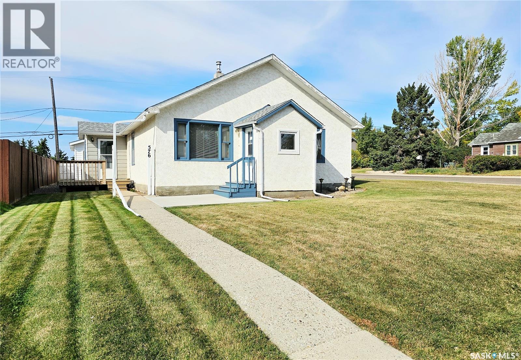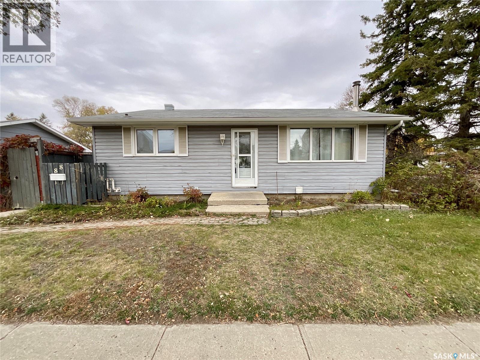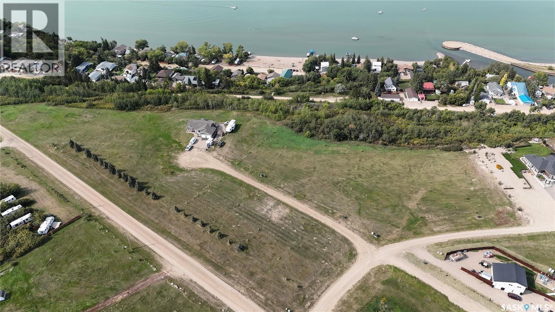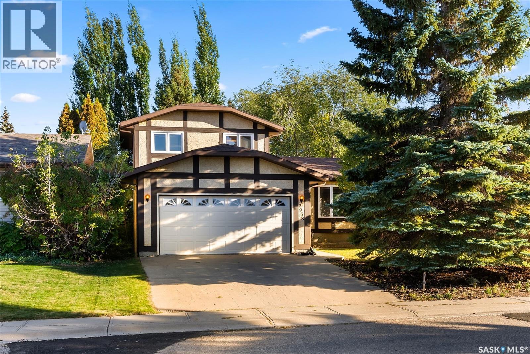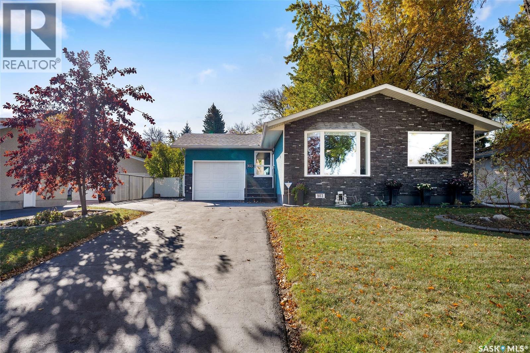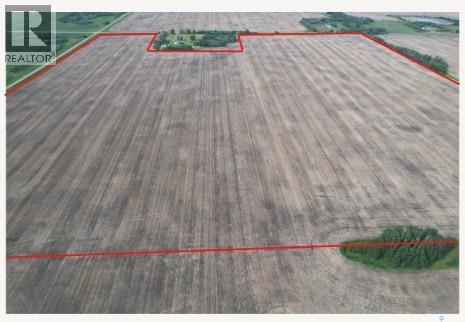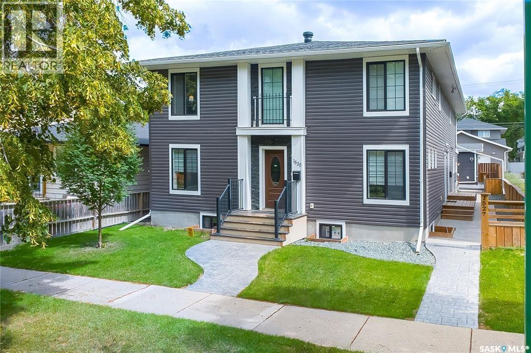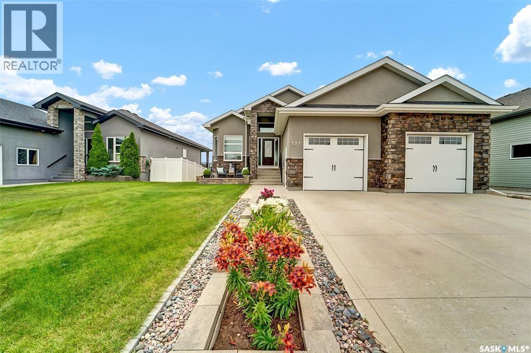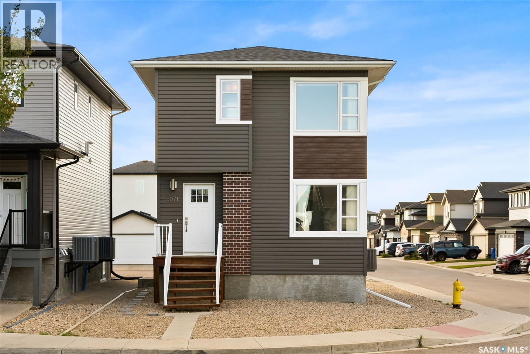143 Marlatte Crescent
Saskatoon, Saskatchewan
Welcome to this well-maintained two-storey home in the desirable community of Evergreen! This spacious property offers 4 bedrooms, 4 bathrooms, and two kitchens—designed with a functional layout ideal for multi-generational living or generating rental income. On the main floor, you’ll find a bright and open living area with oversized windows that fill the space with natural light. The kitchen is equipped with stainless steel appliances, upgraded cabinetry, quartz countertops, a corner pantry, and a large window overlooking the backyard. A spacious dining area and convenient 2-piece bathroom complete the main level. Upstairs, the primary bedroom features large windows, a walk-in closet, and a private ensuite. Two additional generously sized bedrooms and another full bathroom complete the second floor, offering plenty of room for the whole family. The fully finished basement includes a separate kitchen, laundry, bedroom, and bathroom—perfect as a mortgage helper or for extended family living. Outside, this home shines with curb appeal thanks to low-maintenance artificial turf in both the front and backyard. The property also features a large deck, full fencing, and a double detached garage with access from the paved back alley. Whether you’re looking for a family home or an income-generating investment, this versatile property delivers outstanding value in one of Evergreen’s most sought-after locations. Don’t miss this opportunity—book your showing today! (id:62370)
RE/MAX Saskatoon
106 Katz Avenue
Saskatoon, Saskatchewan
Welcome to 106 Katz Ave – a 2,020 sq. ft. two-storey by Builder of the Year, Ehrenburg Homes. The Zennenberg model offers a bright, open layout with quartz countertops, a large island, custom cabinetry, and a walk-through pantry with mudroom leading to the garage. The dining area opens to your deck through patio doors. Upstairs features a spacious bonus room, three bedrooms, laundry, and two baths. The spacious primary suite includes a walk-in closet and a 4-piece ensuite with dual sinks and tiled shower. Additional highlights include a double attached garage, concrete driveway, front landscaping, and Saskatchewan New Home Warranty. The home features a separate entry to the basement, for the possibility of a future legal suite. Immediate possession available. Photos are from a previous build; finishes may vary. (id:62370)
RE/MAX Saskatoon
912 5th Avenue N
Saskatoon, Saskatchewan
Welcome to 912 5th Avenue North, a charming bungalow nestled in the heart of Saskatoon’s highly desirable City Park neighbourhood. This home combines timeless character with an unbeatable location and is just steps away from downtown, the university, the river, hospitals, and countless local shops, cafés, and workplaces. Inside, you’ll find a bright and welcoming foyer that opens into a cozy living room and a separate dining area. The main floor features two comfortable bedrooms and a full bathroom. The basement offers plenty of storage space and potential for future development. Outside, the yard is easy to maintain, yet still offers room for a garden or play space. A spacious deck with attached shed extends your living area outdoors and the single detached garage is insulated, and there’s even potential for extra parking beside it. Additional features include main floor laundry, underground sprinklers and a natural gas BBQ line. With a list price of just $299,900, this property offers incredible access to one of Saskatoon’s most walkable and vibrant neighbourhoods. Whether you’re a first-time buyer, professional, or downsizer looking for location and lifestyle, this home checks all the right boxes. (id:62370)
Coldwell Banker Signature
265 Browning Street
Southey, Saskatchewan
Charming curb appeal welcomes you with a front veranda complete with new vinyl deck and posts with a thoughtfully designed open-concept layout inside. Bright and airy, the main level is enhanced by upgraded PVC triple-pane windows, luxury vinyl plank flooring, and plush carpet in the two generously sized bedrooms. The refreshed white kitchen shines with newer stainless steel appliances, timeless subway tile backsplash, new countertops, hardware and a spacious pantry. The main floor 4 piece bath has been refreshed including flooring, sink, taps, tub and surround. The basement offers a functional layout with large windows that fill the space with natural light. Enjoy a spacious rec room, 2-piece bath, third bedroom, laundry area, cold room, and ample storage. Recent upgrades include a new water heater (Dec 2022), water softener (2025), and new lighting throughout the main level. Outside, the backyard is a gardener’s dream with established perennials including hascap and gooseberry bushes, garden beds, a wood deck for summer entertaining, and a large shed. The property also includes a large single garage (no direct entry to the house). (id:62370)
Jc Realty Regina
Forbes / Carpenter Acreage
Elfros Rm No. 307, Saskatchewan
Horse lovers—this is the acreage you've been waiting for! Located just minutes from Wynyard and near the BHP mine, this well-maintained 6-acre property is already set up for horses with fencing, a shelter, and a well-treed yard that offers both privacy and functionality. The 3-bedroom home is bright and welcoming, with an open-concept kitchen, dining, and living area filled with natural light, plus a primary suite with a 2-piece ensuite. The fully finished basement features a large family room, laundry, a fourth bedroom, and a bonus flex space with direct access to the spacious back deck—also accessible from the main entry and attached garage. There's an insulated single attached garage plus a connected double garage, ideal for storage, vehicles, or workshop space. Recent updates include a new roof (2024), upgraded electrical panel, and refreshed basement flooring. Looking for more space? The 11.99-acre parcel directly behind—fenced and currently set up for horses—is also available for purchase, offering a great opportunity to expand your hobby farm or equestrian setup. $3,000 closing bonus paid to the buyer at possession. (id:62370)
Exp Realty
443 Blackburn Terrace
Saskatoon, Saskatchewan
Welcome to 443 Blackburn Terrace, perfectly situated in a quiet Cul-de-Sac of Briarwood. This beautiful 1447 sq ft 4 bedroom plus den, 3 bathroom home with a full size finished basement is the perfect location and space to raise a family. Enter through an open welcoming foyer with a large closets and a window seat. The main floor of the home has perfectly cared for hardwood flooring, and main floor laundry. This home includes all appliances plus a bonus upright freezer and additional fridge downstairs. Entertaining will be a breeze with the open concept kitchen with a pantry and plenty of storage, a centre island with sink and dining room adjacent, all combined with a cozy natural gas fireplace in the living room. 3 rooms are found on the main floor, with a spacious master bedroom complete with ensuite and walk in closet. Down stairs you will be greeted with space for everyone. A little nook as you enter to set up a as a work or display area, a large family room with bonus room/area off to the side. But that’s not all, enter through the French doors into the den, currently set up as a library, the sky is the limit with this space. Don’t forget about the amazing exterior of this home with a both a front and back deck that allows you to enjoy either the shade or the sun of the day. The mature, well manicured yard, complete with raised gardens, storage shed, with plenty of room to develop to your liking. Recent upgrades include new Central AC and Fridge in 2025, Shingles in 2022, recent insulation added to garage with natural gas heater. This amazing home has been meticulously maintained and ready for its new family to join the Briarwood community. Presentation of offers will take place on Tuesday October 7 at 11 am. As per the Seller’s direction, all offers will be presented on 10/07/2025 11:00AM. (id:62370)
Exp Realty
15 Mitchell Crescent
Weyburn, Saskatchewan
Tucked away on a quiet crescent, this charming family home offers the perfect blend of comfort and convenience. Just steps from the spray park and an easy walk to the elementary school, it’s a wonderful spot for kids to play and grow. Set on a generous 60x125 lot, the yard is fully fenced and beautifully manicured, with a large garden area and rain barrels already set up for easy watering—a dream for anyone who loves to spend time outdoors. The sealed asphalt driveway, updated vinyl siding, and new insulated steel garage door (2025) add to the home’s curb appeal, while integrated exterior lighting along the front and driveway side of the house creates a warm welcome in the evenings. Inside, the layout is both functional and inviting, with 3 bedrooms on the main floor plus 1 down and 2 bathrooms. The heart of the home is the bright, modern kitchen, fully renovated in 2017 (new refrigerator and stove this year) and complete with a pantry for extra storage. A fully functioning fresh air fireplace provides for cozy evenings and helps offset already low heating costs, adding both charm and efficiency. Thoughtful updates throughout mean you can move in with confidence—main floor windows and exterior doors, shingles, decks, and water heater (2022) have all been taken care of. A high-efficient furnace and central air are also included for added convenience. Whether it’s hosting summer barbecues on the deck, tending to your garden, or enjoying a quiet night by the fire, this home is designed for everyday living and making memories. (id:62370)
RE/MAX Weyburn Realty 2011
51 King Crescent
Humboldt, Saskatchewan
Well-Maintained Bungalow on Oversized Lot – Humboldt, SK . This updated bungalow is located on a quiet street close to a school and park, sitting on a 95’ x 102’ fully fenced lot with a deck, patio, garden, 2 sheds, RV parking, and front/back lawn. The main floor features direct entry from the attached insulated garage into a foyer and mudroom/laundry area with garden doors to the backyard deck with nat gas BBQ hookup. The kitchen offers abundant cabinetry and newer stainless steel appliances, adjoining a bright dining area with picture window and built-ins. The spacious living room, large primary bedroom, second bedroom, and 4-pc bath with ceramic tile complete the main level. The fully finished basement includes a large family room, 2 bedrooms (non-egress windows), and a stylish 4-pc bath with tile tub surround, rain shower, and Jacuzzi tub. Recent updates: furnace (2020), washer/dryer (2020), fridge (2023), stove basement bedroom flooring(2024), kitchen/dining/hallway main floor flooring, b/i dishwasher, microwave/rangehood (2025), shingles house and garage (July 2025), interior paint throughout house and garage(2025),Other updates over the years, windows, exterior doors, soffits, fascia, eaves, siding, most light fixtures, filter system for water throughout house. A move-in ready home with space, style, and location—don’t miss this one! Call today to view! (id:62370)
Century 21 Fusion - Humboldt
209 Carter Street
Mclean, Saskatchewan
Welcome to 209 Carter Street, located in the vibrant and family-friendly Village of McLean, Saskatchewan. This fully developed 2010 bungalow sits on a generous 60x120 corner lot, ideally positioned to enjoy sunny days with a west-facing front yard, east-facing backyard, and additional south-facing windows. Inside, a spacious foyer opens into a vaulted semi–open concept main floor filled with natural light. The expansive kitchen is a chef’s dream, featuring stainless steel appliances, a corner pantry, large island, and abundant cabinet and counter space. The adjoining dining area leads directly through garden doors to a 16x20 composite deck, perfect for outdoor entertaining. The primary bedroom offers a walk-in closet and private 3-piece ensuite, while two additional bedrooms with ample closet space, a full bathroom, and a dedicated laundry/mudroom complete the main floor. The lower level is warmed with in-floor heating throughout and includes two large bedrooms, another full bathroom, and a sprawling recreation space with room for both a home theatre and a pool table. Outdoor enthusiasts will appreciate the oversized 24x28 detached garage with 9-foot ceilings and its own panel box, plus plenty of extra space on the corner lot for RV or boat storage. Additional features include central air, an air exchanger, central vac rough-in, and the convenience of town water and sewer services. Families will love the nearby school bus pickup to Balgonie schools, and commuters will enjoy being less than 37 km from Regina. (id:62370)
C&c Realty
335 Central Avenue
Fort Qu'appelle, Saskatchewan
Situated on a wide, quiet street, in a very desirable area of Fort Qu'Appelle, this beautifully maintained home rests on an oversized 75' wide, almost parklike yard. The spacious and open interior has seen the addition of a Texas sized kitchen and dining room, with a huge walkin pantry, and a 2 piece bath. Newer stylish laminate flooring runs throughout the home, and coordinates beautifully with the brick on the cozy wood burning fireplace in the massive living room. There are 2 good sized bedrooms and a 4 piece bath to round out the main floor. Currently the basement has been rented out, and the tenants could stay if desired. If not, the spacious L-shaped rec room could entertain many uses, and even be developed into more bedrooms, play space, craft area, man cave, etc. You decide! The 3rd bathroom, laundry and kitchenette area complete the lower level. The deck with sliding doors into the dining room has been retrofitted into a private entrance to the basement for the renters, but could easily be removed with just a few screws. Outside with a yard this large, the options are endless, from adding a 2nd garage with lane access, a vegetable garden, flower beds, space to run with the kids, grandkids or pets, etc. The garage is insulated with a door opener, but the existing heater does not work. And for all those athletes, the pickleball and tennis courts are just a block away, with a very active club for both sports. With a thriving local community, wonderful schools, restaurants, coffee shops, shops, AND Echo Lake and the Mission Ridge Ski hill so close, where else would you want to be?! Call today for your personal viewing and don't let this one slip away. (id:62370)
C&c Realty
Bennett Farm
Sherwood Rm No. 159, Saskatchewan
Located just South of Wascana View and East of the Wascana Country Club in South East Regina. This land has unlimited development potential. Call or text for details. (id:62370)
Boyes Group Realty Inc.
3562 Hazel Grove
Regina, Saskatchewan
Welcome to 3562 Hazel Grove, a Varsity Homes custom built in 1994 home nestled in the charming east end community of Woodland Grove. This meticulously kept 2300+ sq ft 2 storey is overflowing with space and is ready for it's new family. Ideally situated close to schools, parks and all essential amenities. Upon entry the new flooring flows through the main floor. The front multi purpose room with a huge picture window could be a perfect reading den, play room or office. In the heart of the home we have a stunning oak kitchen with a centre island, stainless steel appliances, granite counters, tiled backsplash and a nice sized pantry. The kitchen is open to the casual family dining area that includes a garden door to the backyard and the cozy family room with a wood burning fireplace. The formal dining room is ideal for entertaining family and guests. The 2-piece powder room and the practical main floor laundry with direct access to the double garage plus a garden door to the outside completes the main floor. The 2nd floor has 4 bedrooms to ensure that every family member has their own space. The primary bedroom is oversized, featuring a spacious walk-in closet and an ensuite. The ensuite includes a sunken tub, a separate shower and a large vanity with ample storage space. The other 3 bedrooms are generously sized, and the family bathroom completes this floor. Down to the basement featuring new carpeting, this space offers a versatile rec room, a 5th bedroom ideal for guests or family, a recently renovated 3-piece bathroom and a large room for storage or could be customized for your needs. The pride and joy of this property is the stunning private yard with a beautiful deck perfect for relaxing or entertaining, a cozy firepit area, beautiful landscaping, is fully fenced for privacy and security and includes a convenient shed for extra storage. Furnace is approx 4-5 years old. This home combines functionality and potential for a growing family in a great location. (id:62370)
Century 21 Dome Realty Inc.
220 Bergmann Avenue
Wynyard, Saskatchewan
Build your dream home. Lot size is 74x120 Call today for more information (id:62370)
Exp Realty
576 3rd Avenue Nw
Swift Current, Saskatchewan
If I was searching for a well maintained starter home OR an investment property with a 384 SQ FT GARAGE, main floor laundry with a huge living room AND large bedrooms for this price, this would be it! Located on a level and mature lot and within steps to Central K-8 School, this 2 bedroom & 1 bathroom bungalow features central air conditioning, a Rain Bird underground sprinkler system and a 16 x 24 insulated garage. The yard is mostly fenced with a huge garden area and is complete with a newer side deck and front patio. Your SPACIOUS, functional kitchen features white cabinetry, a pantry, a built-in dishwasher, along with its fridge & stove. The upright washer & dryer are included as well. The basement is suited for mechanical and storage only. A NEW carbon monoxide detector was installed in August 2025, the SHINGLES WERE REPLACED IN 2023 and the sewer line was cleaned out in 2021. This property has been family owned for close to 25 years! Please call now and don't miss out on this ideal starter home with affordable property taxes and is available for immediate possession! (id:62370)
Century 21 Fusion
88 Cambridge Avenue
Regina, Saskatchewan
Charming South Facing Family Home in a Great Location Welcome to this inviting south-facing four-bedroom, two-bathroom home perfectly situated in a family-friendly neighborhood close to schools, parks, and plenty of shopping amenities. Thoughtfully maintained and full of updates, this home offers comfort, efficiency, and space for the whole family. The main floor features a bright, sun-filled living room and a welcoming kitchen with a spacious dining area—perfect for family meals and entertaining guests. Two good-sized bedrooms and a full bathroom complete the upper level. Downstairs, you’ll find a large family room with a cozy wood-burning fireplace, two additional bedrooms, and another full bathroom, offering plenty of room for relaxation or guests. Major updates provide peace of mind, including Carpet in the two upper bedrooms October 2025, triple-pane windows and new siding (2014), high-efficiency furnace and air conditioner (2014), and 30-year shingles installed on the house (2013) and garage (2010). Enjoy sunny afternoons in the south-facing, fully fenced backyard featuring a deck, garden area, and a double detached garage for extra storage or parking. This move-in ready property offers a perfect blend of warmth, functionality, and convenience—a wonderful place to call home. (id:62370)
Exp Realty
14 Cardinal Drive
Dundurn Rm No. 314, Saskatchewan
Welcome to this brand new under construction Modified Bi-level home located in Cardinal Estates which is about 14 minutes from Saskatoon city limits. This home offers about 1700 sq ft living space. The main floor offers open concept floor plan, dining area, living area with fireplace, modern light fixtures, White Vinyl windows with triple pane. The modular kitchen offers kitchen backsplash & quartz countertops. On the main floor you will find 2 good sized bedrooms & a 4pc bathroom. Also located on the main floor is the rough in for laundry. Head your way to level 2nd where you will find the master bedroom that offers a 5pc en-suite. The basement is undeveloped & is waiting for you to add your imagination. The home comes with a Covered deck. The property has a triple car attached garage. Looking to book a private tour? Call your favourite REALTOR® TODAY for more info & to schedule a viewing. (id:62370)
Boyes Group Realty Inc.
Lakeridge Estates
Cochin, Saskatchewan
Discover a rare opportunity to own property with breathtaking views overlooking Jackfish Lake! This full parcel purchase offers 15 lots, each serviced with power, gas, and water. Average lot length is 45.684 metres, with building restrictions in place including a 40-foot setback from the rear of the lots. Whether you’re looking to build your everyday home or a summer getaway, this location is ideal. Just a short 20-minute commute to the Battlefords and less than an hour to the ski resort, you can enjoy year-round convenience and recreation. Situated in the Hunts Cove division, residents benefit from access to a secluded beach, while being only minutes from the Cochin's public main beach, tennis courts, playgrounds, ice cream shop, and convenience store/gas station. Individual lots are also available for purchase. Don’t miss this chance to build your dream at the lake—call today for more details! (id:62370)
Dream Realty Sk
2938 Huget Place
Regina, Saskatchewan
Welcome to 2938 Huget Place located in a quiet bay location in Gardiner Heights in the desirable east end. This 1673 sq ft 2 storey split has a Tudor style street appeal with a double attached garage and is nestled among mature trees. Upon entry the foyer leads to the large living room with a huge bay window flooding this area with light and it is open to the formal dining room. Next is the kitchen with stainless steel appliances and room for a casual eat in dining area with a garden door to the sunroom. Next, step down to the sunken family room with a fireplace. On this floor we have a 4th bedroom that could be an office, a bathroom with laundry and direct entry to the garage. Upstairs we have 3 bedrooms, the primary has a 3 piece ensuite and walk in closet and the other 2 bedrooms are a good size. The family bathroom completes this floor. Down to the basement we have a huge rec room with a "stage", a possible second kitchen with a sink, a den and lots of storage areas. Outside the yard is fully fenced and mature with a shed and garden area. Furnace and windows replaced. This is a perfect family home close to schools, parks and all essential amenities. (id:62370)
Century 21 Dome Realty Inc.
903 Branion Drive
Prince Albert, Saskatchewan
Remarkable 1,044 sqft bungalow located within walking distance to schools and parks! As you step inside you are greeted by gleaming dark oak hardwood flooring that flows throughout the main living areas and an open concept layout that creates a warm and inviting atmosphere. The spacious living room features a large bay window that fills the space with natural light and connects seamlessly to the dining area and kitchen. The modern kitchen is both stylish and functional and offers stainless steel appliances, white cabinetry, a beautiful tile backsplash and an island with bar seating that brings family and friends together. The main floor also includes 2 comfortable bedrooms, a convenient laundry area with direct access to the back deck and a beautifully finished 3 piece bathroom featuring a stand up shower with striking tile surround. The fully finished basement provides an expansive family room centered around a cozy gas fireplace, a 3rd bedroom with a walk-in closet, a 4-piece bathroom that has a beautiful tub surround, utility room and plenty of storage space. Notable features and updates include central air conditioning, an energy efficient furnace (2017), hot water heater (2017) and shingles (2017). The exterior is just as impressive with a fully fenced and thoughtfully landscaped yard with mature trees, a large deck and patio, perfect for outdoor enjoyment. The property also includes 2 sheds with beautifully finished exteriors that provide both charm and additional storage, along with a partially insulated single attached garage and parking pad. Act now and make this your next home! (id:62370)
RE/MAX P.a. Realty
8th Street Land
Corman Park Rm No. 344, Saskatchewan
This is very good farm land just 2.5 miles east of SASKATOON right on 8th Street East, which also makes it valuable for future development possibilities. This Land is Soil Class H, Soil Texture is Loam, topography is Nearly Level, stone rating is Slight and Final Overall rating is about 56. This land parcel has a pending subdivision application to the RM to separate the yard with +/-10.0 acres, possession can be given 2 weeks after new titles are raised by ISC. It is currently rented for 2025 and tenant has a ROFR. The listed assessed value and the property tax value are subject to change after the new title is raised for the land only. Currently zoned DAG2. All Red Line borders are approximate. GST is applicable. (id:62370)
Century 21 Fusion
Lazeski Acreage
Edenwold Rm No.158, Saskatchewan
Want a little piece of land all to yourself? Here is 12 acres only 15 minutes to Regina. Design your yard how you want it! Want lots of trees? go for it. Want a workshop? Why not!? Use your imagination. Build your home and watch the your kids and home equity grow! Call an agent today to get the details on how you can get started! (id:62370)
Boyes Group Realty Inc.
1527 Coy Avenue
Saskatoon, Saskatchewan
Wow. This is truly a beautifully renovated property that can be purchased as one or both units separately.This listing and the pictures included are for the one unit at 1527. There has been no expense spared. These are truly luxurious, executive 1/2 duplexes of over 1800 sq ft in one unit and over 2000 sq ft in the other with separate titles. Bedrooms are spacious with huge closets with custom organizers and shelves. Bathrooms have upgraded fixtures and vanities with drawers Kitchen counters are quartz with tile back splashes with big pot and pan drawers as well as walk in storage. This property has been tastefully decorated with upgraded lighting, flooring, paint and window treatments. You will find the back yard fenced and designed with a stamped concrete patio perfect for entertaining. Come have a look. Upstairs in both units are 3 bedrooms with custom closet shelving, two 4 piece baths with upgraded fixtures and vanities. Both units have been executive designed with upgraded flooring, lighting, light fixtures, painting and decorating all to make it an exceptional place to call home. This property has had a newer roof, furnaces, air conditioning, plumbing, electrical and mechanical upgraded. The exterior walls are over 12" thick, with upgraded insulation, double party wall between the units for sound proofing, metal clad exterior windows on the front and upgraded interior and exterior doors throughout. Then there are the 2 garages, one double attached and one single with unbelievable storage under the double garage accessed from the basement of the back unit. Relax on the deck that leads from the master bedroom at the back or enjoy the custom paved concrete patio with friends and family. You won't be disappointed. Agent open house Oct. 6 (id:62370)
RE/MAX Saskatoon
Boyes Group Realty Inc.
737 Gowan Road
Warman, Saskatchewan
Welcome to this stunning walkout bungalow backing onto the park in Warman, where over $60,000 in recent upgrades have elevated this home into something truly special. From the moment you step inside, you’ll be impressed by the spacious layout, elegant finishes, and natural light throughout. The main floor features a grand front entrance, a high-end kitchen with an oversized island, and a warm, inviting living room with a gas fireplace. The large primary bedroom includes a luxurious five-piece ensuite, while a second bedroom, dedicated office space, main floor laundry, and a breathtaking deck overlooking the park complete the level. The walkout basement offers a spacious family room, games area with a bar, two generous bedrooms, and a full bathroom. The beautifully landscaped backyard includes a lower patio, stonework, and two storage sheds. A heated double garage with 10-foot ceilings adds practicality to the home’s charm. Upgrades include luxury vinyl plank flooring in the basement, upgraded carpet on the main floor, UV/heat protectant tint On the windows in the main floor living room,right side patio door as well as the basement family room right side, a custom front door, refreshed master bath with new taps and paint, front and lower decks, brick flowerbeds, and custom blinds in the basement. With its thoughtful design, serene park views, and turn-key updates, this home is the perfect blend of comfort and elegance ready for you to enjoy. This beautiful home is close to the schools, Warman community centre, and all other amenities. (id:62370)
Trcg The Realty Consultants Group
5071 Crane Crescent
Regina, Saskatchewan
Welcome to 5071 Crane Crescent in Regina’s highly desirable Harbour Landing community. Built in 2015, this detached two-storey home combines modern finishes, functional design, and an added investment opportunity with its fully developed regulation basement suite. Offering over 1,400 sq. ft. of thoughtfully planned living space above grade plus the lower level, this property is perfect for families or those looking to generate additional income. The main floor features a bright and inviting open-concept design. The spacious living room flows seamlessly into the dining area and kitchen, creating the ideal space for entertaining and everyday living. The kitchen boasts stylish cabinetry, ample counter space, stainless steel appliances, and a functional layout that makes meal preparation easy. A convenient two-piece powder room completes the main level. Upstairs you’ll find three well-appointed bedrooms, each finished with durable vinyl plank flooring. The primary suite includes a private 3-piece ensuite, while two additional bedrooms share a modern 4-piece bathroom. A laundry area is also located on this level, adding everyday convenience for busy households. The fully finished basement is a standout feature, offering a non-regulation suite with a separate entrance. This space includes a full kitchen, comfortable living room, bedroom, 4-piece bathroom, and its own laundry facilities. Whether used for extended family, guests, or as a rental to offset your mortgage, this suite adds tremendous versatility and value. Located on a 3,086 sq. ft. lot, this home is close to parks, schools, shopping, and all Harbour Landing amenities. With 4 bedrooms, 4 bathrooms, and a regulation basement suite, this is a turn-key opportunity for homeowners or investors alike. (id:62370)
Exp Realty
