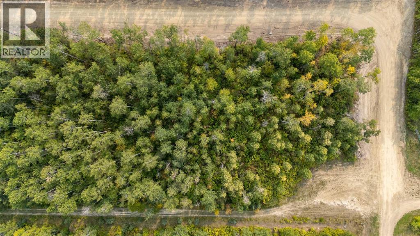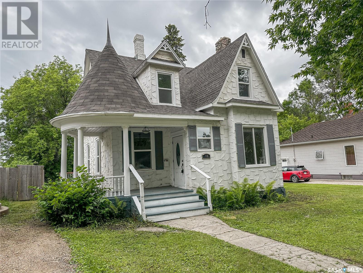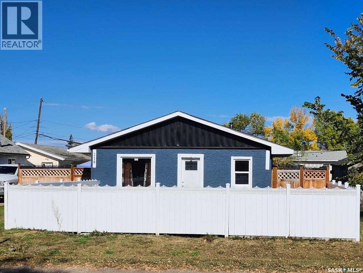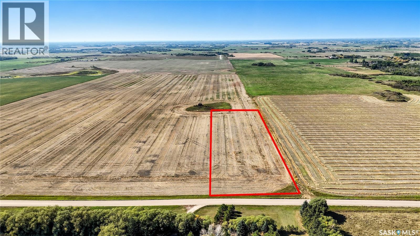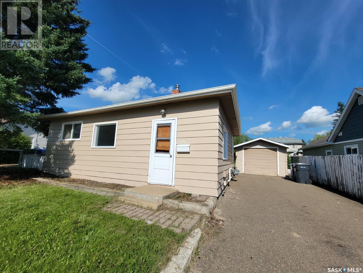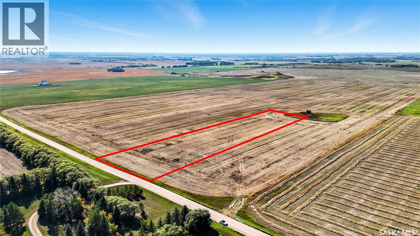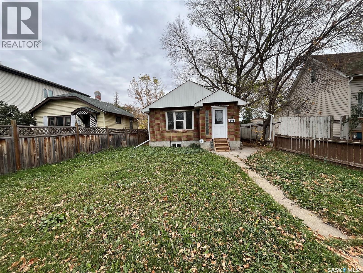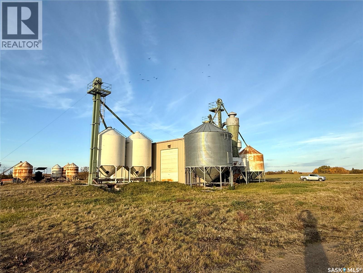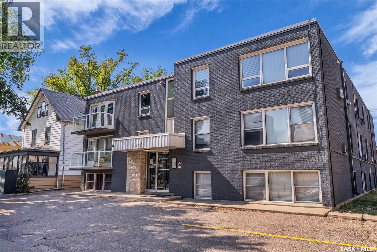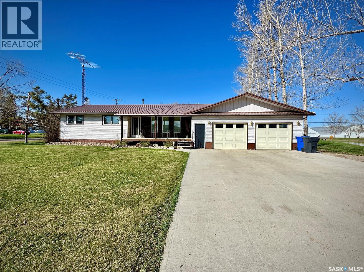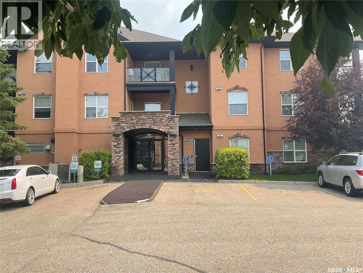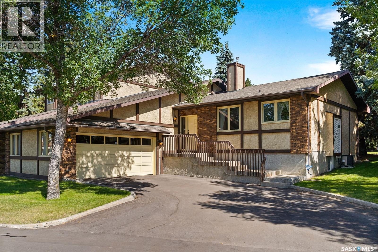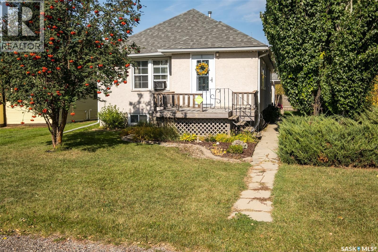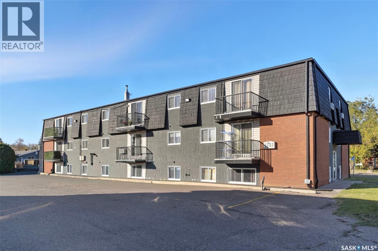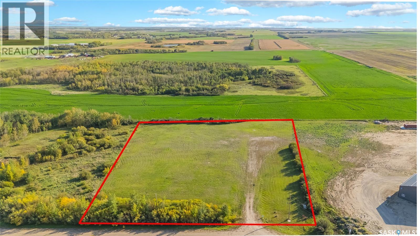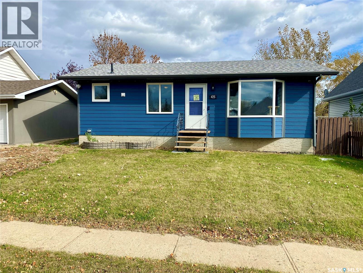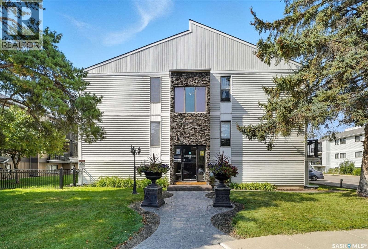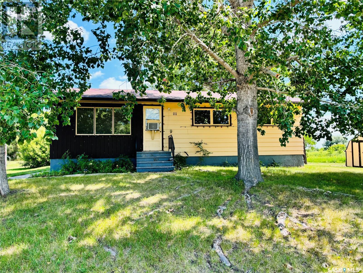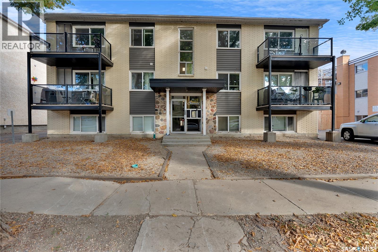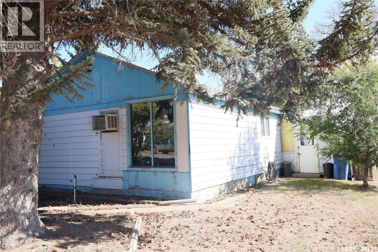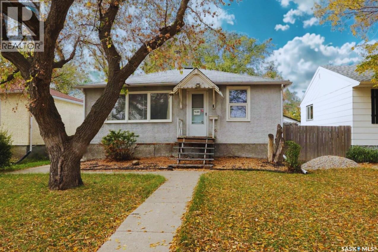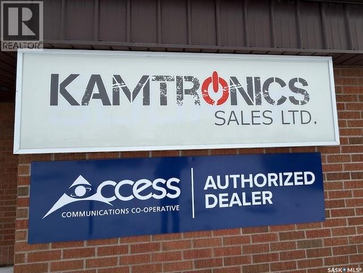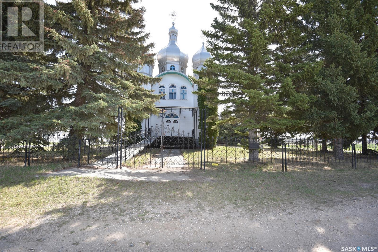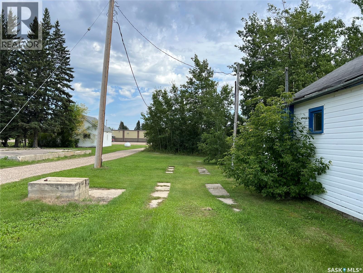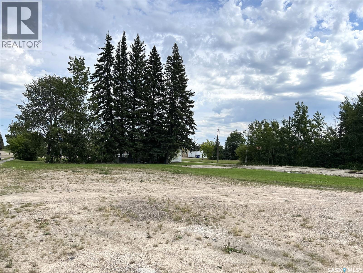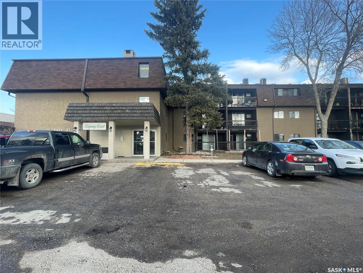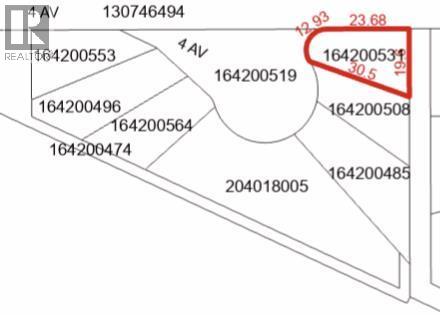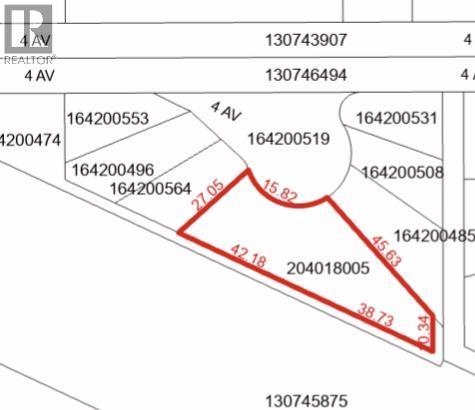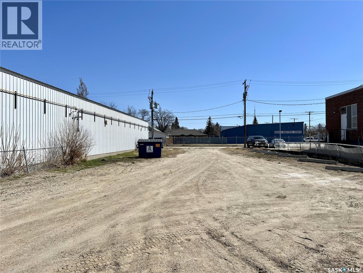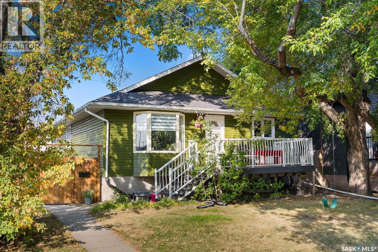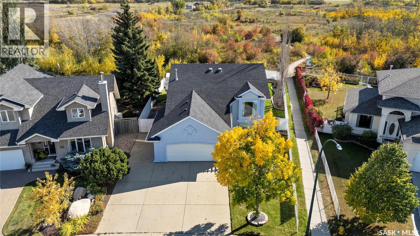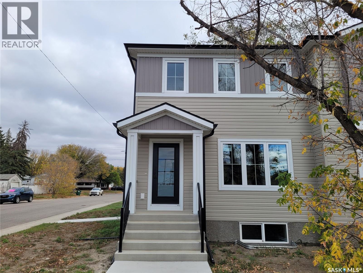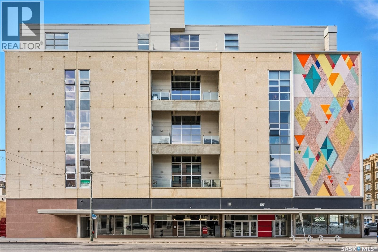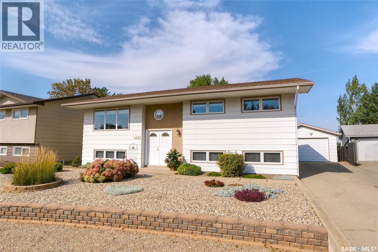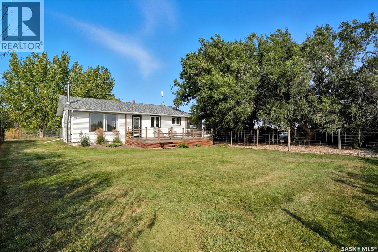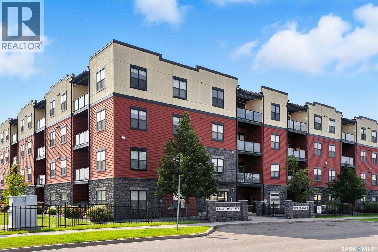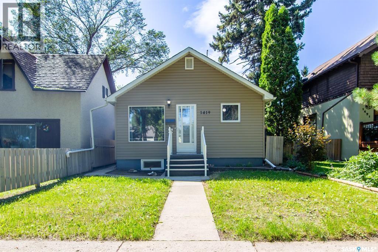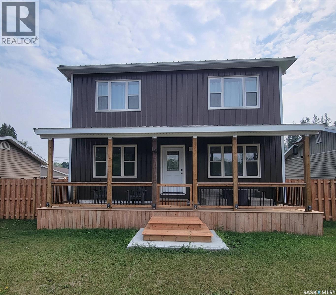1 Crane Lane Murphy Lake
Rural, Saskatchewan
Vacant Lot - Ready to Build!!! Here’s your chance to own a beautiful slice of paradise on the serene shores of Murphy Lake. This stunning property offers the perfect setting to build your dream getaway, whether it’s a cozy cabin or a year-round home. Power to the front of the property ONLY, and the purchaser must service the lot to build upon. Enjoy the calm, picturesque waters of Murphy Lake — ideal for kayaking, fishing, or simply relaxing by the shore. Don’t miss this rare opportunity to make Murphy Lake your personal retreat! Other lots available to purchase! (id:62370)
Century 21 Drive
50 Assiniboia Avenue
Yorkton, Saskatchewan
Experience old and new style charm in this beautiful one of a kind custom Victorian style home that has been extensively renovated from the basement up while preserving as much of the original craftmanship! This 3 bedroom, 1 bathroom home is situated on just over 2 lots and has a large front & backyard with a back lane. When you drive up, you will notice the unique features right away such as a turret style roof above the charming covered porch. New shingles complete the whole roof which is a fantastic design. Stroll to the North of the property and be prepared to be amazed at the original cobblestone chimney. Near the back you will find a great mudroom entrance with a small deck for easy access. Back around the front, step onto the covered porch, just imagine sitting out on the deck and enjoying a coffee! Entering the front, you will notice instantly the original inside wooden door with the old style keyhole. One inside, the foyer opens up to a large dining room with the kitchen just beyond. You will notice NEW windows, NEW vinyl flooring, a refreshed kitchen, complete with a portable island ,an updated bathroom while keeping the charm of of the wallcovering which is also amazing. The 4pce bathroom has new outlets to add a stackable washer & dryer as well. Just off the dining room you will find a large living room with original hardwood floors, original high style baseboards and crown molding. The focal point is the original fireplace along with an original built in window bench in front of the main new picture window. On the second floor you will climb the original staircase and find the primary bedroom along with two other bedrooms, a couple storage areas and NEW windows here as well. The basement is clean, dry and new concrete is evident to bring it back to life with a brand new natural gas hot water tank and an updated furnace as well. So much love and effort has gone into this beautiful home as the owner knew it was worth saving! Come take a tour! (id:62370)
Royal LePage Premier Realty
540 Stanley Street
Esterhazy, Saskatchewan
If you're looking for an updated classy home on a XL lot, Stanley st has the spot! This home had a 2008 renovation outside, in, top to bottom: mechanical, electrical and an on pile addition for extra main floor sq ftg! 540 Stanleys updates include but are not limited to pvc decks, stucco, car port, new electrical mast/panel & wirings, triple pane windows, shingles (roof line), custom front door & back French doors as well as a classic sunroom. From entry to exit no penny was spared with diamond tough linoleum though out the mainfloor, pot lights, custom cabinetry with designer pulls, standup side-by-side fridge and freezer as well as main floor laundry. 2 main floor bedrooms, a 4 pc bathroom, back covered deck all parked on a double lot give this home all the space and room to grow with an undeveloped concrete basement (partial basement). If you're after a cozy space that's move in and just ready to live in try your luck at 540 Stanley st. in Esterhazy's SE Sask-where potash, wheat & prairie meet. **House is labeled as 546 (as provided previously by the Town to homeowners). (id:62370)
Exp Realty
7320 Dalgliesh Drive
Regina, Saskatchewan
Welcome to this beautifully updated 823 sq ft top-floor condo located in Regina’s desirable Sherwood Place neighbourhood. This bright and inviting home has been thoughtfully maintained and offers both comfort and functionality. The spacious living room is filled with natural light from large windows and features laminate flooring that flows seamlessly into the kitchen. The kitchen itself is both stylish and practical, showcasing white cabinetry, butcher block countertops, and extended counter and cabinet space. A convenient built-in desk area adds versatility for work or study. Both bedrooms are generously sized with plush carpeting and ample closet space, while the 4-piece bathroom includes a tiled surround for a modern touch. The in-suite laundry room comes equipped with a new washer and dryer, along with plenty of storage space. The furnace and air conditioning have been updated as well. There is additional storage on the balcony and the lights and privacy greenery make the balcony the perfect place to relax. This top-floor unit offers privacy, low-maintenance living, and tasteful updates throughout—perfect for first-time buyers, downsizers, or anyone seeking a move-in ready home in a great location! (id:62370)
RE/MAX Crown Real Estate
218 2nd Avenue W
Maidstone, Saskatchewan
Welcome to this delightful and affordable 2-bedroom home in the friendly town of Maidstone, ideally situated just off the Yellowhead Highway — only 57 km east of Lloydminster and 84 km west of North Battleford. This inviting home has seen numerous upgrades over the years, including windows (2010), shingles (2019), and exterior doors. Most recently, the interior and exterior have been freshly painted, giving the home a clean, modern feel. A brand-new fence adds privacy and enhances the outdoor space, perfect for children, pets, or simply relaxing in your own backyard. Inside, you'll find beautiful hardwood floors running through the living room and both bedrooms. The kitchen is a standout with newer cabinetry, a generous island, and a built-in dishwasher — ideal for both everyday living and entertaining. The bathroom has been tastefully renovated with a stylish tub surround, updated vanity, and modern sink. A cozy wood-burning stove in the living area adds warmth and charm during the winter months, creating a welcoming space you'll love coming home to. Outside, enjoy a 22' x 22' insulated garage with an automatic door opener and a spacious back deck — perfect for BBQs or soaking up the sun. This well-maintained home with thoughtful updates won’t last long. Contact your agent today to schedule a private showing! (id:62370)
Century 21 Prairie Elite
Parcel C Schultz
Corman Park Rm No. 344, Saskatchewan
Discover the perfect blend of space, privacy, and potential with this 4.99-acre parcel located in the RM of Corman Park, 10 minutes from Saskatoon. This freehold property offers the ideal setting for your dream acreage, with expansive prairie views and easy access to city amenities. Zoned Agricultural Residential 1 (AR1), this lot allows for flexibility in building and lifestyle options. Whether you’re looking to build a family home, hobby farm, or private retreat, this land provides the canvas. Enjoy country living with urban convenience — a rare opportunity at an affordable price! (id:62370)
Boyes Group Realty Inc.
862 109th Street
North Battleford, Saskatchewan
Welcome to 862 109 Street, North Battleford – a charming, cottage-style bungalow that’s ideal for first-time homebuyers or investors. This well-maintained 2-bedroom, 1-bathroom home offers cozy comfort and practical living with 644 sq. ft. of space. Recent updates include a refreshed 4-piece bathroom, newer appliances, and brand-new shingles installed in May 2025, adding both value and peace of mind. Step inside to a bright and functional layout with laminate flooring throughout most of the main level, plus a spacious kitchen/dining area and a comfortable living room. The lower level is unfinished, offering room for storage or personal development. Outside, you'll appreciate the fully fenced backyard with lawn space, firepit area and a detached 1-car garage, and extra parking off the single drive. Located on the east side of North Battleford in a quiet, friendly neighborhood with great neighbors, this home is move-in ready and waiting for your personal touch. Priced at just $129,900 – it’s affordable living with room to grow. (id:62370)
Century 21 Prairie Elite
Parcel B Schultz
Corman Park Rm No. 344, Saskatchewan
Discover the perfect blend of space, privacy, and potential with this 4.99-acre parcel located in the RM of Corman Park, 10 minutes from Saskatoon. This freehold property offers the ideal setting for your dream acreage, with expansive prairie views and easy access to city amenities. Zoned Agricultural Residential 1 (AR1), this lot allows for flexibility in building and lifestyle options. Whether you’re looking to build a family home, hobby farm, or private retreat, this land provides the canvas. Enjoy country living with urban convenience — a rare opportunity at an affordable price! (id:62370)
Boyes Group Realty Inc.
1228 1st Avenue N
Saskatoon, Saskatchewan
Charming 2-bedroom, 1-bathroom home located in the tranquil Kelsey/Woodlawn neighborhood, just steps away from downtown and convenient bus routes. While in need of some TLC, this home offers exceptional value with endless possibilities. Enjoy the benefits of a large, fully insulated and heated double detached garage, complete with a newer garage door, perfect for storage, workshop or parking. Whether you choose to update this home for yourself, live in it as-is, or take advantage of the potential for infill development, this property is an excellent investment. Don’t miss out on this fantastic opportunity. Call your realtor today! (id:62370)
Realty Executives Saskatoon
Lot 4 Railway Avenue
Rabbit Lake, Saskatchewan
Take a look at this seed cleaning/grain handling facility located in Rabbit Lake Sask. This listing includes approximately 12500 bushel of grain storage, an air and screen machine with screens, an indent roller machine, three elevation legs, and a two story office area. The main plant measures 40 x 80 feet, the second heated shop measures 30x40 feet. Heat is supplied with electric hot water in floor heating for both the office/storage area and second shop. The lot is about 8.5 acres with good access to the main road. This facility would be ideal for a specialty seed cleaning business or to be used for a farms personal use. This listing is priced at a fraction of replacement cost. Call today for more info. (id:62370)
Century 21 Prairie Elite
304 415 3rd Avenue N
Saskatoon, Saskatchewan
This sleek top-floor 1-bedroom, 1-bathroom condo is perfect for those seeking both style and convenience. The kitchen features beautiful granite countertops, a functional island, and ample counter space for meal prep and entertaining. With in-suite laundry, 10-foot ceilings, and an abundance of natural light, the space feels open and inviting. It also comes with one electrified parking spot. Additionally, the condo is available fully furnished, making it an ideal turn-key investment property for those looking to generate rental income. (id:62370)
Trcg The Realty Consultants Group
304 March Avenue E
Langenburg, Saskatchewan
Welcome to 304 March Avenue E in Langenburg, where comfort, space, and a great location come together to create the perfect family home. With five bedrooms, two bathrooms, and a layout that works for any stage of life, this home is ready for you to move in and make it your own. Need a big garage? You’ve found it. The oversized two-car garage easily fits both vehicles—including your truck—and still has room for all your gear. The large double concrete driveway isn’t just for parking; it’s the ultimate road hockey zone. But don’t worry, you won’t have to use it year-round because the arena is just a short walk away. Step inside to a bright and open-concept living and dining area, where natural light pours in, making the space feel welcoming and airy. If you’ve been dreaming of a bigger kitchen, this layout gives you the flexibility to expand. The dining room leads to a spacious deck, the perfect spot for morning coffee, BBQs, or simply unwinding while overlooking the backyard. The main floor offers three good-sized bedrooms with updated windows throughout. Downstairs, the possibilities are endless—a huge rec room for movie nights or game days, two additional bedrooms, a second bathroom, and plenty of storage space for all the extras. With a low-maintenance metal roof, a cozy front deck, and a prime location on a quiet street, this home offers the perfect balance of relaxation and activity. If you’re looking for a home that’s functional, family-friendly, and full of possibilities, this one is a must-see. Book your showing today! (id:62370)
RE/MAX Blue Chip Realty
B201 103 Wellman Crescent
Saskatoon, Saskatchewan
Great Stonebridge location close to all amenities for this west facing 2nd floor condo.This unit has been freshly painted,all appliances replaced as well as a new wall A/C unit in the past year.Kitchen has large island with granite counter tops,both bedrooms have walk-in closets and there is in-suite laundry.There are 2 electrified parking spots.Unit is vacant and ready for immediate possession. (id:62370)
Realty Executives Saskatoon
341 Avon Drive
Regina, Saskatchewan
Welcome to 341 Avon Drive, a beautifully cared for bungalow style condo located in the heart of Gardiner Park, one of Regina’s most desirable east end communities. This 1461 sq. ft home offers a rare blend of space, functionality, and an unbeatable location. Backing onto a tranquil water feature complete with a fountain, you'll enjoy peaceful views year round from the comfort of your own backyard. Inside, the home features two spacious bedrooms and two full bathrooms on the main floor, along with a large, sunken living room, a formal dining area, and an eat-in kitchen. While the finishes are original, the property has been immaculately maintained, providing a solid foundation for updates to truly make it your own. Additional highlights include: Double attached garage, Main floor laundry, Ample storage throughout, Quiet, well managed complex, Close to shopping, restaurants, parks, and all east end amenities! This is a fantastic opportunity to own a bungalow condo with incredible potential and a premium location. Schedule your private viewing today, homes like this don’t come along often! (id:62370)
Century 21 Dome Realty Inc.
202 Cambridge Street
Prince Albert, Saskatchewan
A beautiful place to call home! This wonderfully upgraded bungalow tucked away at the end of Hazeldel comes fully developed and 100% ready to move into. The main level of the residence provides a timeless custom kitchen with upscale appliances, a huge dining area, walk-in pantry, perfect size den/office area and a massive front living that supplies a ton of natural lighting. The lower level of the home gives way to a sizeable laundry room, spacious family/recreational room and loads of storage space. The exterior of the property is maturely landscaped and comes with a large deck, ground level patio area with a fire pit, 24x26 heated garage and all backs onto green space. (id:62370)
RE/MAX P.a. Realty
9 115 Acadia Drive
Saskatoon, Saskatchewan
Welcome to Unit 9 – 115 Acadia Drive, beautifully RENOVATED 1-bedroom, 1-bathroom condo in the heart of West College Park. This bright, south-facing unit offers a spacious living room filled with natural light and access to a private balcony. The walk-through kitchen features updated maple cabinets, granite countertops, and newer appliances. A good-sized bedroom, 4-piece bathroom, and a convenient laundry/storage room with stackable washer and dryer complete this functional floor plan. Other upgrades and features include fresh paint (2023), new stove (2025), newer toilet and bathroom fan (2023), and wall-mounted A/C unit. The building itself has been well maintained with newer boiler system, windows, and roof. This second-level condo also comes with one electrified surface parking stall. Ideally located within walking distance to schools, parks, 8th Street shopping, and all amenities, with easy access to McKercher Drive and the University of Saskatchewan — a fantastic home in an unbeatable location! (id:62370)
Royal LePage Varsity
6 Lyndell Road
Rosthern Rm No. 403, Saskatchewan
Located near Hague, this rural industrial business park offers a fantastic opportunity for investors and developers alike. Positioned approximately 35 km from Saskatoon and just half a mile from the twinned Highway 11 linking Saskatoon and Prince Albert, the property provides excellent connectivity and value within Saskatchewan’s expanding market. Featuring finished roadways and a prime setting in a growing industrial area, it’s an ideal spot to establish or expand your operations. (id:62370)
Trcg The Realty Consultants Group
425 Young Street
Bienfait, Saskatchewan
Step inside this 946 sq. ft. home that radiates personality, colour, and comfort in every corner. The open-concept kitchen and living room create a welcoming space filled with natural light, highlighted by a lovely bay window — perfect for your favorite plant babies. A former third bedroom on the main floor has been opened up to create a spacious dining area with patio doors leading to the backyard, but could easily be framed back into a bedroom if desired. Recent updates make this home move-in ready: new appliances, updated HVAC with new furnace, A/C, and air filtration system, hardy board siding, soffits, fascia, eaves, and some refreshed flooring. The vibrant paint tones throughout add warmth and personality. Downstairs, you’ll find a cozy finished basement with a large rec room, third bedroom, and room to add another if you wish. The backyard is partially fenced and features a new deck built just last year — perfect for morning coffee or evening BBQs. And for the hobbyist or entrepreneur, the 24x24 heated shop is a dream come true — fully insulated, with 10’ doors, 12’ ceilings, its own power and gas heat, a floor drain, and plenty of light. Plus, an upgraded electrical panel, new wiring, and a modern security system (with cameras, recorders, gateway, and server rack) provide peace of mind and connectivity. Nestled in the friendly community of Bienfait, just minutes from Estevan, you’ll love the small-town atmosphere, excellent K–12 school, local amenities, and the sense of pride and connection that comes from living in a place where neighbours still wave hello. (id:62370)
Exp Realty
103 254 Pinehouse Place
Saskatoon, Saskatchewan
Located on a quiet cul-de-sac close to the river, shopping and amenities, this 1 bedroom condo is move-in ready with laminate flooring throughout, beautiful updated kitchen with maple cabinets and granite counters, spacious living room and bedroom and a full bath with soaker tub. Shared laundry is just down the hall, one exclusive parking stall and some pets allowed with board approval. Affordable living with low condo fees of $310 and includes heat and water! Call to book your showing today - you won't be disappointed! (id:62370)
Realty Executives Saskatoon
111 Stephens Street
Gainsborough, Saskatchewan
Welcome to this cozy 2-bedroom, 1-bath home full of character and potential. Nestled in a quiet, established neighbourhood in a quaint community, this home offers a functional floor plan — making it the perfect canvas for your personal touch or investment vision. Inside, you'll find a spacious living area with abundant natural light and rich-toned laminate flooring that adds warmth to the space. The bright kitchen and dining room maintain their vintage charm, while offering a great foundation for future upgrades. Both bedrooms are comfortably sized, and the home includes a dedicated laundry room with an extra toilet for added convenience. This dedicated laundry room could easily be turned into a mud room if you decide to add an additional entrance or attach a garage to the side of the home. The possibilities are endless! The unfinished basement provides excellent storage or the opportunity to expand your living space as desired. It also includes two working sump pumps and a dedicated sandpoint water system. Outside, enjoy mature trees and a peaceful setting, all within a short distance of all the local amenities that Gainsborough has to offer. Whether you're a first-time buyer, investor, or DIY enthusiast, this home is a rare opportunity to build equity and make it your own. Schedule your showing today! (id:62370)
RE/MAX Blue Chip Realty - Estevan
21 2157 Rae Street
Regina, Saskatchewan
Excellent renovated top floor one bedroom condo located in the heart of The Cathedral area close to all amenities including shopping, restaurants, Wascana Park & downtown. Spacious open floor plan. Good sized living room with laminate flooring and garden door opening onto a balcony. Upgraded kitchen with maple cabinetry, built-in microwave hood fan, & loads of counter space. Amazing professionally renovated spa like bathroom with separate soaker tub, walk-in glass shower, heated floor, penny tile accents, & built-in nooks with accent lighting. Primary bedroom is a good size with large closet. This is truly a great place to call home! (id:62370)
RE/MAX Crown Real Estate
1009 1st Street N
Rockglen, Saskatchewan
Located in the Town of Rockglen. This is a three bedroom bungalow with with a partially developed basement. Enter the home through the large porch into the kitchen. THe master bedroom is next to the kitchen. The dining room and living room are open to each other. There are two more bedrooms seperated by a 4-piece bath. The 3rd bedroom is currently being used as a laundry room. The basement is partiall devleoped with a family room, utility room and storage area. There is a covered deck at the back of the home. A double detached garage is accessible from the back lane. Good potential for an investment property as it has long term renters. Check it out today! (id:62370)
Century 21 Insight Realty Ltd.
840 Argyle Street
Regina, Saskatchewan
Situated on a quiet block in the Washington Park neighborhood, this two-bedroom, one-bathroom home offers a functional and inviting floor plan. The main floor features a bright living room with a wood-burning fireplace and original hardwood flooring, and is open to the kitchen. The seller states there is also original hardwood under the carpet in both bedrooms. The basement is partially developed and provides plenty of room for storage. Washer and dryer are included. Other features include a high-efficiency furnace and central air conditioner (both new in 2021 and rented with a monthly fee). Shingles are approx 10 years old. The property also includes an oversized shed (previously used as a garage), a large fully fenced 5,000 sq ft yard, and room for two off-street parking spots at the back. Conveniently located near schools, parks, and public transit, this home is a great option for a first-time buyer or an investment property! (id:62370)
Exp Realty
811 Colony Street
Saskatoon, Saskatchewan
Located in Nutana, this beautifully designed 2½ storey home is just steps from the Meewasin Valley, Broadway Avenue, and the University of Saskatchewan. With 4 spacious bedrooms and 4 luxurious bathrooms, this home is designed for family living with the luxury finishes you love. The sun-filled kitchen, custom 8-foot barn doors, and open-concept living areas create an inviting space for both everyday living and entertaining. A flexible top-floor family room and fully developed basement with custom cabinetry offer flexible spaces for relaxation and entertainment. The attention to detail doesn’t end there - the the professionally landscaped backyard adds the finishing touch to this exceptional home. (id:62370)
Coldwell Banker Signature
555 Nykolaishen Drive
Kamsack, Saskatchewan
Kamtronics Sales Ltd. is looking for new owners that want to step right into an already established electronics and computer business. This opportunity offers as assumable building lease with a showroom, staff room, office area, 2 washrooms, and all the inventory and merchandise that is on location. Also included are more than 6 supply contracts with companies such as Power Group and Mega Group, Best Buy Vendors, Purolator, and Access Communications (for telephone and internet communications), and offering cell carriers like Bell and Lucky. The front counter and all equipment for sales transactions are included along with all shelving and even a snack vending machine. There is a safe in the building for use with the business. (id:62370)
Ace Real Estate & Insurance Services Ltd.
704 2300 Broad Street
Regina, Saskatchewan
Welcome to unit #704 at 2300 Broad Street, a premier address nestled between the tranquility of Wascana Lake and the vibrant heart of downtown. This 7th floor condo offers an exceptional blend of upscale urban living with the peace of outdoor leisure at nearby Wascana Park, providing a perfect balance for any lifestyle. Boasting 1,453sq ft of meticulously designed living space, this 2 bedroom, 2 bathroom unit has an open concept living plan ideal for both entertaining and day to day comfort. This unit is flooded with natural light from the massive floor to ceiling windows, showcasing the breathtaking city views. Some of the upgraded features of this property include an elegant custom marble shower, premium hardwood flooring, granite countertops and stainless steel appliance package all lend to the sleek contemporary feel. The second bedroom is perfect for guests, a home office, or extra space as needed. Residents of this prestigious building enjoy an array of amenities, including a stunning roof top patio complete with a running/walking track, fitness centre, an amenities room and heated underground parking. Located in one of the city's most desirable areas, this condo places you steps from upscale dining and shopping downtown, while being just moments from the serene paths and parks of Wascana Lake, legislative buildings and shops on 13th Avenue. This is more than just a home, it’s a definite lifestyle upgrade. (id:62370)
Realty Executives Diversified Realty
811 9th Avenue N
Saskatoon, Saskatchewan
Welcome to 811 9th Avenue North, a timeless character home in the desirable City Park neighbourhood. Built in 1935, this two-storey residence has been thoughtfully maintained, offering 1,670 sq. ft. of living space filled with warmth and charm. With four bedrooms and three bathrooms, the home blends original character with modern comforts in a prime location close to downtown and amenities. Inside, the main floor is highlighted by hardwood flooring, beautiful stained-glass windows, and elegant light fixtures that showcase the home’s vintage appeal. A spacious living room and dining area provide plenty of space for gathering, while the kitchen offers a bright, functional layout with the potential to personalize to your taste. The sunroom is a true highlight, perfect for enjoying year-round natural light. For added character, the office includes exposed brick detailing, creating a unique and inviting workspace. Upstairs, you’ll find three comfortable bedrooms including a generous primary suite, while the partially finished basement adds flexibility with a den, 3-piece bath, laundry area, storage, and a separate side entry—opening the door for future suite development. Cozy evenings are easily enjoyed with two gas fireplaces adding warmth and comfort throughout the home. The outdoor space is just as impressive. The large backyard offers mature trees, a spacious deck, and two sheds, creating both privacy and function for everyday living. With Denovo triple-pane windows on the east side, the home balances efficiency with its preserved character. While there is currently no garage, back and side access offer ample space should you wish to build. Located in the heart of City Park, this property combines architectural charm, a family-friendly layout, and a location that’s hard to beat. Book your private showing today and experience the character and lifestyle that 811 9th Avenue North has to offer. (id:62370)
Realty Executives Saskatoon
620 10th Avenue W
Nipawin, Saskatchewan
Spacious commercial building for sale in Nipawin, backing onto the ball field. Previously used as a church, this property offers great potential for those looking for a unique project—whether you're envisioning a community hall, event space, or even a future home conversion. The lot is fenced and provides both privacy and space for outdoor use. A great opportunity to bring your vision to life! (id:62370)
Mollberg Agencies Inc.
4530 Dewdney Avenue
Regina, Saskatchewan
The current owner has not lived in the home. Well maintained two-storey home located in a great family-friendly neighbourhood. The main floor features a bright and open layout with hardwood flooring throughout the spacious living and dining areas. The kitchen offers ample cabinetry, while the front foyer provides a versatile space that could easily function as a home office or den. Originally designed with three bedrooms, the second floor has been reconfigured into two generously sized bedrooms, each with charming bay windows. The rear bedroom overlooks the large backyard and is adjacent to a renovated 3-piece bathroom. Recent upgrades include a new basement floor and sewer line, with rough-ins for an additional bathroom. Appliances are included and sold as-is. Outside, you'll find a sizable deck perfect for entertaining, along with lane access for added convenience. (id:62370)
RE/MAX Crown Real Estate
Weaver
Barrier Valley Rm No. 397, Saskatchewan
Just a stone’s throw from the welcoming community of Archerwill, this rare property combines the best of acreage living with the convenience of town services. Set on 156.98 acres, the Weaver acreage offers space, privacy, and opportunity. The home features 2 bedrooms, 2 bathrooms, and 1,049 sq. ft. of comfortable living space. A unique highlight of this property is its connection to town water and sewer, giving you peace of mind and ease not often found with rural properties. This is truly a one-of-a-kind chance to enjoy the tranquility and beauty of acreage life without sacrificing the convenience of town amenities. (id:62370)
Royal LePage Renaud Realty
Leslie Beach / Chorney Beach
Foam Lake Rm No. 276, Saskatchewan
Don’t miss this amazing development opportunity! This 59.94-acre land is close to Fishing Lake and the beautiful Leslie Beach! Just a 5-minute walk to the beach, golf course, fast food, and many other amenities make the possibilities endless for this large lot! Perfect for single or multiple, such as resort, gas station, convenience store, or restaurant, if you can imagine it, you can build it here in this gorgeous beach community! Land is currently being rented by a farmer who will continue to rent the land if there is a wait on development. Call today for more information and get ready to make your development dream a reality! (id:62370)
Royal LePage Varsity
91 Lindsay Drive
Saskatoon, Saskatchewan
Welcome to Greystone Heights! This fully developed 3-bedroom, 2-bathroom home has been professionally renovated inside and out, offering a perfect blend of style, comfort, and function. Every detail has been thoughtfully upgraded, creating a move-in ready property in one of Saskatoon’s most desirable neighbourhoods. Step inside to discover modern finishes, a bright open layout, and spaces designed for both family living and entertaining. The updates extend beyond the walls—over $200,000 has been invested in the yard and exterior, including a beautifully designed outdoor office, stone paver walkways, a spacious deck, patio, and pergola. Evening ambiance is elevated with accent lighting throughout the entire yard, making this an outdoor retreat you’ll enjoy year-round. Located just minutes from Greystone Heights School, École St. Matthew, and Evan Hardy Collegiate, this home is perfectly situated for families seeking both convenience and quality education options. This is more than an updated home—it’s a lifestyle upgrade. Don’t miss your opportunity to own one of Greystone’s finest. (id:62370)
Coldwell Banker Signature
105 1st Avenue S
Dorintosh, Saskatchewan
Commercial lot located on Hwy 4 in the Village of Dorintosh. Lot measures 25ft x 135ft and is located 5 minutes from the Meadow Lake Provincial Park which attracts many tourists to the area annually. The City of Meadow Lake is only 20 minutes away. Don't miss out on this great opportunity to start up your own business venture! (id:62370)
Meadow North Realty Ltd.
100-103 Main Street E
Dorintosh, Saskatchewan
Three Commercial Lots located on Hwy 4 in the Village of Dorintosh. The lots have 120 ft of Hwy Frontage which makes this an ideal location for your next business venture. The Meadow Lake Provincial Park is located 6km north of Dorintosh which attracts many tourists to the area annually. Dorintosh is minutes from popular resorts, recreational activities such as water sports, hiking trails, campgrounds and golf courses. This is a great opportunity to start up a business serving the local and northern communities! (id:62370)
Meadow North Realty Ltd.
106 15 Barr Street
Regina, Saskatchewan
Looking for a great investment property or tired of paying rent? This affordable one bedroom condo features a functional kitchen and. breakfast nook area, bright living room which faces a passive green space to the east. Full bathroom and large bedroom as well as spacious storage area. One electrified parking stall included. Condo fees include exterior building maintenance and insurance, heat, water and sewer. Close to bus routes and Regent Park Shopping Centre (id:62370)
RE/MAX Crown Real Estate
408 4 Avenueclose
Maidstone, Saskatchewan
This single lot is an irregular shaped lot in a developing cul-de-sac, on the West end of Maidstone SK. It measures .1 of an acre, with water, sewer, power and gas all available at the property line. GST will apply to sale price. (id:62370)
RE/MAX Of Lloydminster
405 4 Avenueclose
Maidstone, Saskatchewan
This a large (double) irregular shaped lot in a developing cul-de-sac, on the West end of Maidstone SK. IT measures .36 of an acre, offering enough space for almost any type of structure. Water, sewer, power and gas all available at the property line. GST will apply to sale price. (id:62370)
RE/MAX Of Lloydminster
116 1st Street E
Meadow Lake, Saskatchewan
Great location near the downtown core of Meadow Lake which would give your potential business ample exposure. This lot is situated in a mixed-use zoning area (MU1) which conforms to several uses. Lot size is 50ft x 150ft giving you 7500 square feet of development space. This could be the location you need! (id:62370)
Meadow North Realty Ltd.
Rous Acreage
Craik Rm No. 222, Saskatchewan
Welcome to Rous acreage! This property is in such a great location it is within an hours drive to Regina, 30min to Moose Jaw, 10min to Buffalo Pound Provincial Park, 15 min to K+S Potash Mine and less then 15min to Chamberlain. This 1600sf bungalow sits on 40 acres of land and has so much to offer. As you enter the home from the large 28 x 28 double attached garage there is a 3pc bathroom with main floor laundry. As you walk through to the large updated kitchen you will see it is open to the nice size dining room with patio doors to the large screened in deck. Next you will find the large bright living room. As we move down the hall you will find 2 nice size bedrooms and the large primary bedroom which features a 3pc ensuite. To complete the main floor is a 4pc bathroom. The basement has 9ft ceilings and is open for development. It has a few framed in rooms started and is roughed in for a 4th bathroom. There is a cold room in the basement and laundry could be converted back into the basement if a buyer wanted. As you head outside you will find this acreage has so much to offer. As you sit in your screened in deck you can hear the beautiful pond and watch the numerous different kinds of birds. There is a play house that is included and has electricity. There is also a garden shed and a large work shop that also has electricity. The yard features a large garden, fire pit area and we can not forget about the full playground which is included in the sale. This home has had a few updates over the years including windows and siding approx. 6 years ago, shingles and garage doors about 8-10 years ago. This home also features tons of storage, heat tape for lagoon, hydrant for watering yard, new diesel tank 2024 which has been inspected and certified. (id:62370)
Boyes Group Realty Inc.
450 Osler Street
Regina, Saskatchewan
Welcome to 450 Osler St! This beautifully maintained 1389 sq ft home offers space, style, and thoughtful updates throughout. Featuring 4 bedrooms + a den and 3 bathrooms, it’s the perfect fit for families looking for both comfort and functionality. The heart of the home is the new custom kitchen with brand new appliances (2023), designed with quality finishes and modern convenience in mind. The lower level has been fully waterproofed and features 2’’ foam board insulation beneath the flooring for added warmth and efficiency. You’ll also appreciate the new windows throughout the main floor (2022) and new shingles (2024), ensuring peace of mind for years to come. Step outside to find an oversized, insulated, and heated double detached garage! A dream for hobbyists, extra storage, or those cold Saskatchewan winters. Also enjoy a fulled fenced backyard (2025) for those fur babies to enjoy. Located close to schools, this property is ideal for families. The pride of ownership is evident the moment you walk in, with every renovation completed with care and attention to detail. This is more than a house—it’s a home that’s been loved and meticulously maintained, ready for its next chapter. As per the Seller’s direction, all offers will be presented on 09/15/2025 12:00PM. (id:62370)
Realty Executives Diversified Realty
422 Le May Crescent
Saskatoon, Saskatchewan
Welcome to 422 LeMay Crescent — a stunning bi-level home nestled on one of the most desirable lots in Saskatoon, backing directly onto the breathtaking Saskatoon Natural Grasslands. This 1,505 sq. ft. residence radiates pride of ownership from the moment you arrive. Large windows fill the home with natural light while showcasing features such as granite kitchen countertops, a gas stove, vaulted ceilings, gas fireplace, and engineered hardwood floors—all complemented by uninterrupted views of the natural landscape beyond the fully fenced backyard. The main floor offers 3 spacious bedrooms and 2 bathrooms, while the fully developed basement expands your living space with a fourth bedroom, full bathroom, a massive rec room with projector and drop-down screen, games area, office nook, gas fireplace and wet bar—all kept cozy with in-slab hot water heating. The attached 2-car garage is equally impressive, featuring heated floors and built-in speakers. Outdoors, enjoy an immaculately landscaped yard with a 20’ x 20’ vinyl-covered deck (with secure storage below) and a gazebo-covered patio, perfect for relaxing or entertaining. Additional highlights include an oversized driveway, RV parking, large side yards, privacy fencing, and of course—the unmatched, one-of-a-kind views. This is a rare opportunity to own a home that blends style, comfort, and a truly unique setting. Don’t wait—book your showing today! As per sellers instructions, there will be no presentation of offers until Monday, October 6th at 5:00pm. (id:62370)
Trcg The Realty Consultants Group
1640 1st Avenue N
Saskatoon, Saskatchewan
This new build in Kelsey Woodlawn is a must see! Thoughtfully designed and beautifully finished, this home is in a fantastic location that is a short walk to downtown and close to both the U of S campus and SIAST. This spacious 1400 sq. ft. two-storey, 3 bedroom, 2.5 bathroom semi-detached home has great street appeal and features a nice, open floorplan with dedicated dining area. Tons of natural light pours through this home with the abundance of windows throughout. Gorgeous island area in the kitchen features quartz counter top. The primary bedroom features a walk-in closet and 3 piece ensuite bathroom. Dedicated 2nd floor laundry room. Includes fridge, stove, washer, dryer, built-in dishwasher and over the range microwave! You will love the mudroom off the back entry way. Beautiful finishes throughout. Nice, mature lot. Perfect starter or rental given the close proximity to both downtown, the U of S campus and SIAST. Investors can also purchase both sides together as an investment package. Don't miss out on this one!! Please contact your Realtor today to arrange for your own private viewing. (id:62370)
Boyes Group Realty Inc.
328 120 23rd Street E
Saskatoon, Saskatchewan
Welcome to this stunning East-facing loft located in the heart of Saskatoon's Central Business District. With 1,100 square feet of free-flowing living space, this 1-bedroom, 1.5-bath unit combines industrial charm with modern finishes, offering the perfect balance of comfort, style, and urban convenience. Soaring ceilings and a large window floods the space with natural light, enhancing the airy, open-concept layout. The kitchen has been beautifully upgraded with new quartz countertops and an oversized island—ideal for both entertaining and everyday living. The spacious living and dining areas flow effortlessly, creating a versatile space for relaxing or hosting. The large bedroom features a 4-piece ensuite, while a separate half-bath adds convenience for guests. Located directly across from the buildings fitness centre and rooftop terrace access, this unit offers unmatched access to some of the building’s best amenities. The building itself is a standout in downtown living, with a modern lobby, rooftop terrace complete with a pergola-covered BBQ area, fitness centre, elevator, and heated underground parking. Live just steps from some of Saskatoon's best restaurants, coffee shops, shopping, nightlife, and the riverbank. Whether you're a professional looking for a stylish downtown home or an investor seeking a high-demand location, this loft offers exceptional value and a lifestyle that’s hard to beat. (id:62370)
Trcg The Realty Consultants Group
1435 Sioux Crescent Sw
Moose Jaw, Saskatchewan
You and your family will love to come home to 1435 Sioux Crescent! Beautifully presented in every way, this spacious bi-level home will appeal to discerning Buyers, offering a move-in-ready home in a great location! The spacious, south-facing living room flows to a gorgeous custom-designed kitchen with quartz countertops, a large island with seating, a gas range, an attached bistro table, plus beautiful views as you step onto the deck! Stepping down the hall, we find a beautiful bath with a jet tub & more custom cabinetry! Across the hall a bedroom has been set up with a built-in desk! The primary bedroom has a 2-piece en-suite, of course! Another spacious bedroom completes the level! Downstairs, you will love the fully finished, natural light-filled space! A large family room for casual entertainment with a games nook is perfect for your family! There are 2 more large bedrooms, & yet another full bath! The laundry/utility room plus storage area complete the lower level! Outdoor lifestyle is amazing with the backyard deck with natural gas BBQ hook-up that steps to a large patio space, fenced, & lovely landscaping, plus beautiful views to enjoy! Yes, there is a garage with an insulated workspace (the generator located in the garage is included!). Just a few features include: xeriscaped front yard, shed, C/A, C/V, Water Softener, UGS in backyard, fenced backyard, 19X22 garage, Air Exchanger, 5 bedrooms, 3 baths, over 1075 sq/ft on main floor, fully finished lower level, updated kitchen & baths, updated windows, lighting, flooring,...too many to list! Be sure to view the 3D scan of the great floor plan & 360s of the outdoor spaces! Defining an immaculate presentation, this is a must see home! (id:62370)
Century 21 Dome Realty Inc.
Winmill Road Acreage
Corman Park Rm No. 344, Saskatchewan
Windmill Road Acreage – A Perfect Blend of Country Comfort and Modern Updates Tucked away on a well-treed 10-acre parcel, this beautifully updated bungalow offers the privacy and space you’ve been dreaming of. Whether you’re seeking a peaceful retreat, room for horses, or the ultimate hobby acreage, this property delivers. Inside, you’ll find a functional layout with over 1,100 sq. ft. of thoughtfully designed living space. The main floor features 2 cozy bedrooms and a full bath, while the basement extends your living options with an additional bedroom and bathroom—perfect for guests, family, or a private office. A maple kitchen anchors the home, complemented by hardwood floors, fresh paint, and timeless updates that reflect pride of ownership throughout. Step outside and you’ll see why this property is so special. A 4-car garage provides ample storage and workspace, while the 32’ x 48’ quonset, round pen, and fully fenced setup make it ideal for horse lovers or anyone needing versatile outbuildings. The mature trees surrounding the yard create a private, park-like atmosphere, perfect for family gatherings or simply enjoying the serenity of acreage living. This Windmill Road acreage is more than just a home—it’s a lifestyle. Updated, well-cared-for, and ready for its next chapter, it offers the rare opportunity to enjoy country living just minutes from the city. (id:62370)
Coldwell Banker Signature
311 230 Slimmon Road
Saskatoon, Saskatchewan
Welcome to London Flats! Perfectly located in Lakewood S.C., this pristine third-floor, one-bedroom home puts you steps from parks, trails, Hyde Park, shopping, medical services, fitness centres, and restaurants. Plus, you’ll love the south-facing balcony with peaceful views over the park. The kitchen is a true highlight, featuring sleek quartz countertops, a stylish glass tile backsplash, and high-end appliances. Its bright, open-concept layout flows seamlessly into the living and dining areas, enhanced by hardwood flooring that brings warmth throughout. The spacious bedroom is paired with a full ensuite bathroom, while in-suite laundry, one parking stall, and a balcony with natural gas BBQ hookup add the finishing touches to comfort and convenience. (id:62370)
Coldwell Banker Signature
1419 E Avenue N
Saskatoon, Saskatchewan
Welcome to 1419 Ave E North, a beautifully renovated 2-story home boasting 1,230 square feet of living space, complemented by 2 car detached garage. Ideally situated in the heart of Mayfair, this property is mere steps away from schools, parks and shopping hubs. The main floor features a living room, a closed-concept kitchen and spacious dining room overlooking the sun-drenched backyard, as well as one bedroom. The second floor reveals two generously sized bedrooms, while the newly developed basement offers the perfect space for family time. recent upgrades include newer main and side doors, a fully renovated basement, air conditioning, newer patio(2024) and an updated single garage converted to double garage. It's vacant, easy to show. (id:62370)
Realty One Group Dynamic
513 Highway Avenue E
Preeceville, Saskatchewan
Welcome to this beautifully renovated home that blends modern upgrades with classic charm! Originally built in 1953, this home underwent an extensive transformation starting in 2021 and completed in 2025, including a full second-storey addition. With 4 bedrooms, 4 bathrooms, and nearly 1,920 sq ft of thoughtfully designed living space, this home is move-in ready and built to last. The main floor features an open-concept kitchen and living area, a spacious bedroom, and a full bathroom. Upstairs, the primary suite boasts his-and-hers closets and a private 3-piece ensuite, along with another bedroom, a home office, and an additional 3-piece bathroom. The basement includes a recreation room, another bedroom, a 3-piece bathroom, and a laundry area. Note: the basement ceiling remains unfinished. Enjoy cooking in the modern kitchen, complete with brand-new appliances (fridge, stove, hood fan, microwave, and dishwasher). Step outside to covered front and back decks, perfect for year-round outdoor enjoyment. The partially fenced backyard is ideal for pets or kids, and the impressive 50' x 20' garage with four overhead doors provides plenty of space for vehicles, toys, or workshop needs. This home also features major mechanical upgrades, including: New 60,000 BTU Brant furnace (2022) 200,000 BTU hot water on-demand heater (2022) 2-ton air conditioning unit (2022) All-new plumbing, including underground lines (inspected and permitted by Danielson’s) Completely new electrical system If you're looking for a well-built, low-maintenance home with modern systems, great space, and room to grow, this could be the perfect fit! (id:62370)
Century 21 Able Realty
