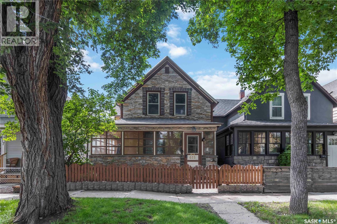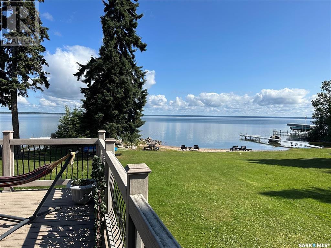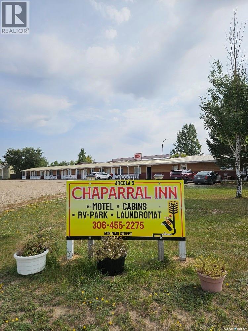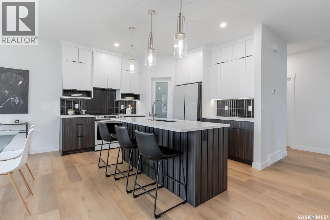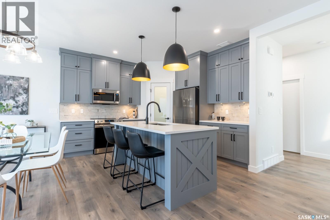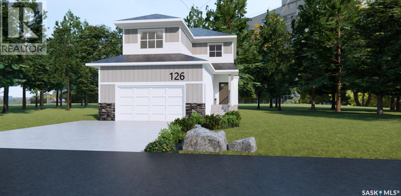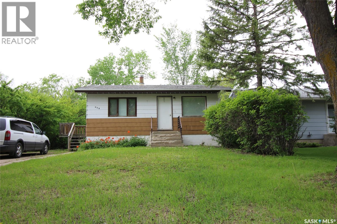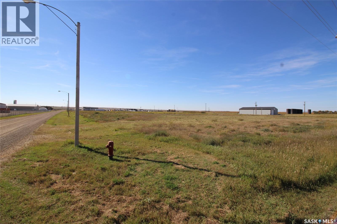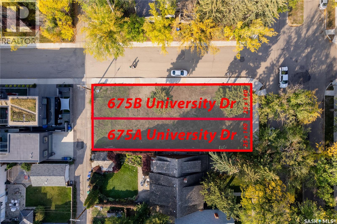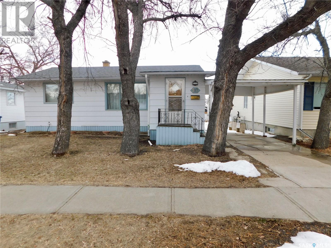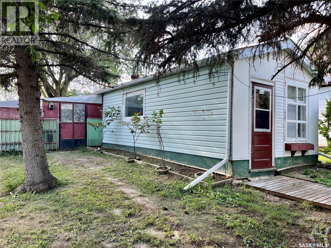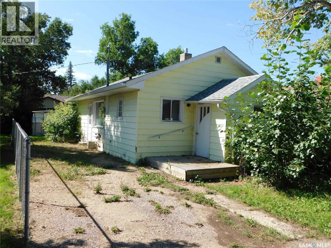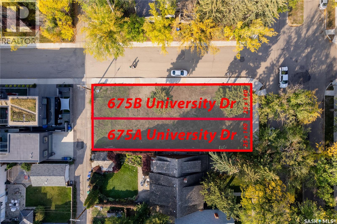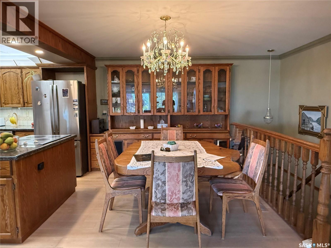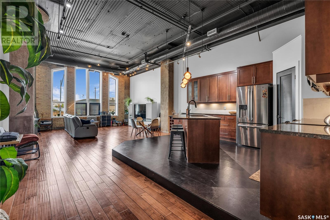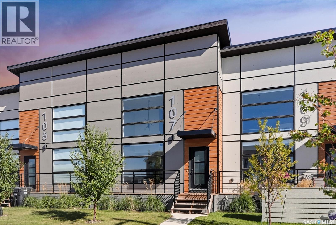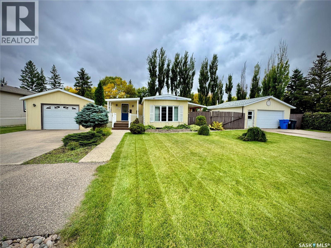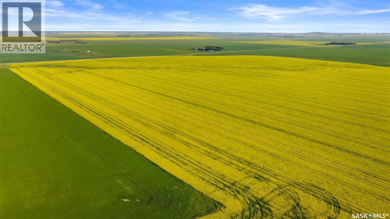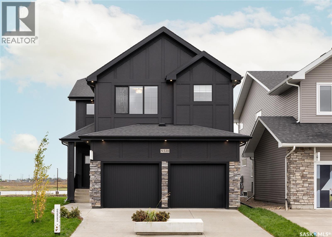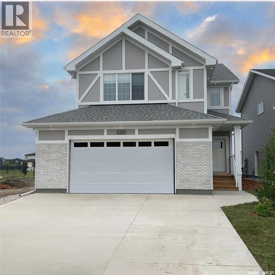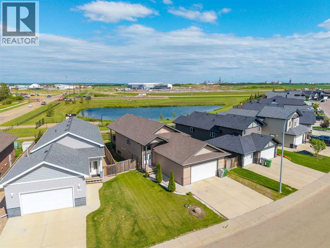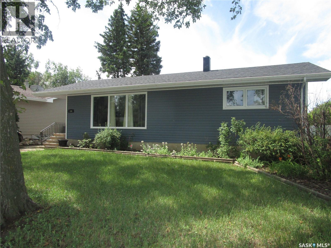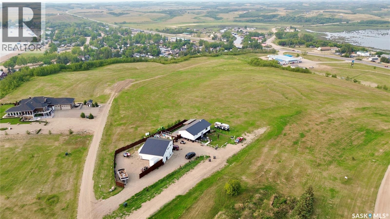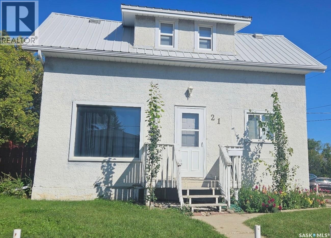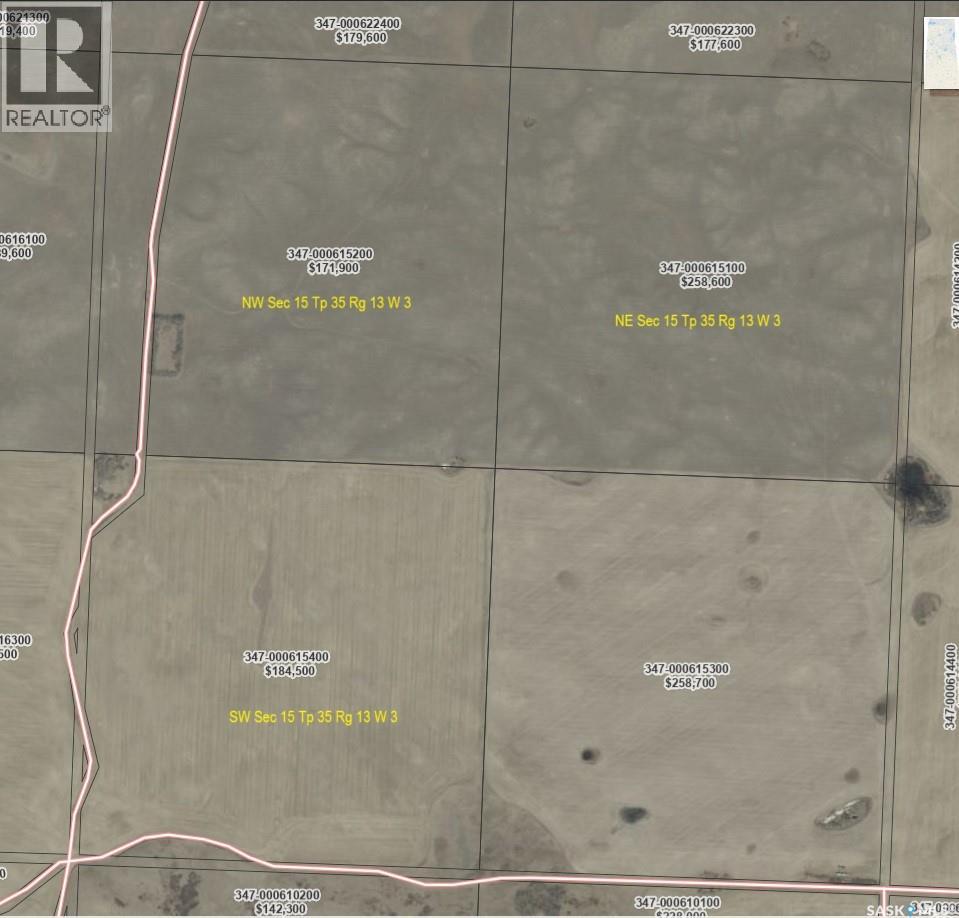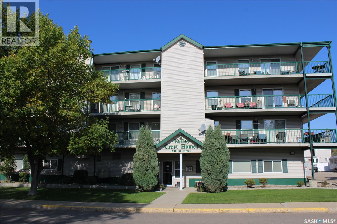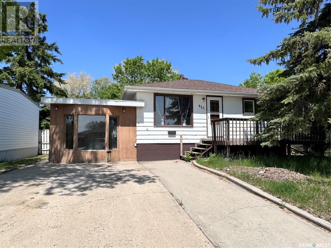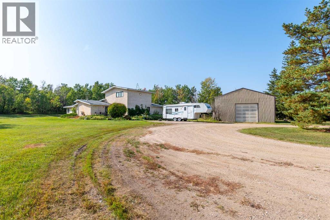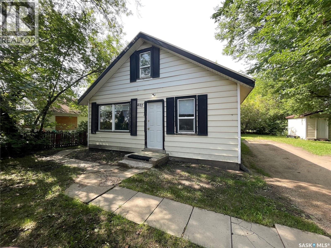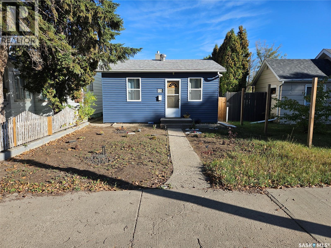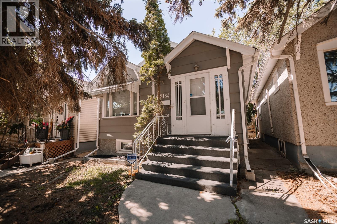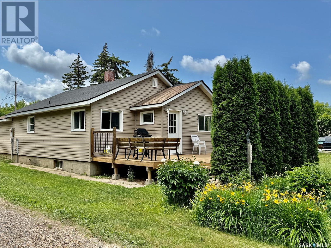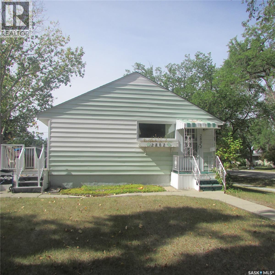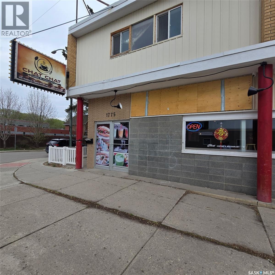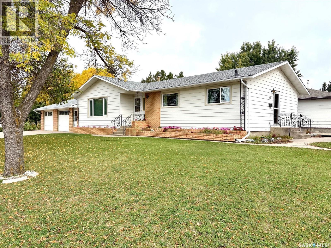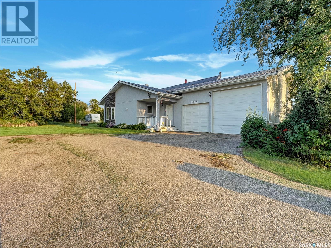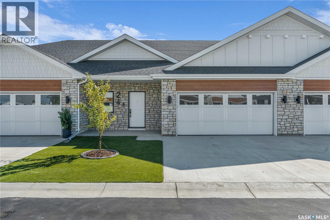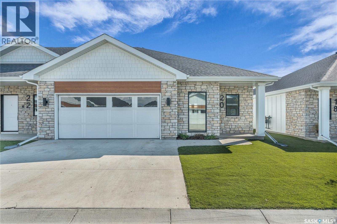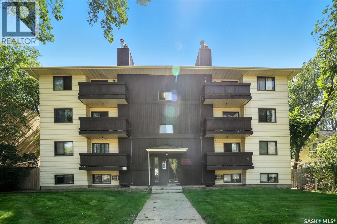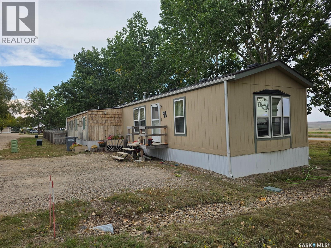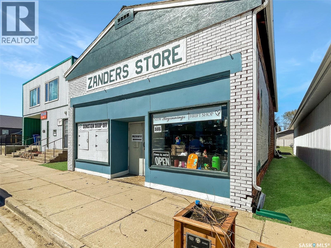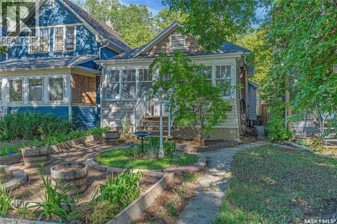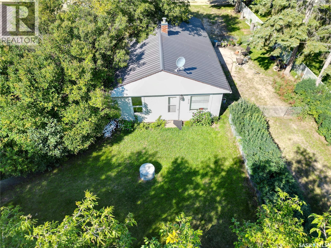615 G Avenue S
Saskatoon, Saskatchewan
Charming Character Home Steps from Victoria Park and the River! Welcome to 615 Avenue G South, a 1,260 sq. ft. two-storey home full of warmth, character, and charm—ideally located just steps from the scenic Victoria Park and the beautiful South Saskatchewan Riverbank. Step onto the spacious front veranda, perfect for relaxing on warm summer evenings, and enter a home that blends timeless character with everyday functionality. Inside, you’ll find original wood floors, a classic staircase, and period wood railings that showcase the home’s historic charm. The main floor offers a thoughtful layout with a large family room, a formal dining area, and a cozy sitting area, providing plenty of space for entertaining or quiet evenings at home. A convenient 3-piece bathroom and a well-appointed kitchen with ample cupboard and counter space, along with updated flooring, complete the main level. A rear mudroom-style porch leads into the lush backyard. Upstairs features four spacious bedrooms—a rare find in this style of home—along with a full 4-piece bathroom, ideal for growing families or guests. Step outside to enjoy a beautifully landscaped backyard, perfect for summer gatherings, and take advantage of the double detached garage for secure parking and extra storage. With its unbeatable location near the river, walking trails, and parks, this home is a must-see for anyone seeking the best of Saskatoon living. (id:62370)
Boyes Group Realty Inc.
26 Clearsand Drive
Candle Lake, Saskatchewan
DREAM LAKEFRONT: Breathtaking views, Crystal clear water, Sandy beach, Dock/lift permit, PLUS a Marina spot. Located in Clearsand Subdivision on West Side of Candle Lake, this is were you want your LAKEFRONT! This well maintained, turn-key property offers 1,248sqft of thoughtfully designed living space. Vaulted ceilings and a charming loft enhance the home's open-concept layout, while oversized windows perfectly frame the stunning panoramic water views. The main floor features 2 bedrooms, a welcoming kitchen with a convenient pantry, and a recently updated 4-piece bathroom. Upstairs, the cozy loft provides two additional beds with a charming view of the main living area, creating a relaxing and functional space for family and guests. Step outside to the expansive composite wrap-around deck, where you can unwind or entertain while soaking in unparalleled water views, lush park-like grounds, and direct access to a gorgeous sandy beach just steps away. For extra accommodation, there's a charming electrified bunkhouse equipped with two bunk beds-perfect for hosting family and friends. Other notable upgrades include:Wonderful Outdoor space, prime marina spot, 200amp service, Stone natural gas fireplace, IC foundation with full slab crawl space, Central Air, Well and septic system with water softeners Triple-pane windows, Large Composite wrap-around deck, Natural gas BBQ hookup, all with tons of storage. Whether you're looking for a serene getaway or an adventure-filled escape, this lakefront home offers the perfect balance of relaxation and recreation. This could be #yourhappyplace (id:62370)
Exp Realty
508 Main Street
Arcola, Saskatchewan
Don't miss this incredible opportunity to own a motel, cabins, and campsites! This property features 10 motel rooms, an office, a manager's suite, a laundromat, 6 cabins, 10 full-service campsites, and plenty of parking space. (id:62370)
Performance Realty
131 Traeger Common
Saskatoon, Saskatchewan
"The Queens", a 2088 square foot home, Entering the home from the oversized fully insulated garage, you step into the mudroom which is conveniently attached to the walk through pantry with lower cabinets and a separate sink. The kitchen features an oversize island with eating ledge, a gorgeous backsplash and gleaming quartz countertops. The great room features large windows, and oversize patio doors for an abundance of light. The fireplace is a stunning focal point in the room. The addition of the office/flex area adjacent to the front entrance is a perfect work from home space. Upstairs, the primary bedroom is spacious. The ensuite has an 8' vanity with double sinks with a generous amount of drawers for storage, a 5' custom tiled shower and stand alone tub, and a private water closet. From there, you enter directly into the walk through closet with lots of double rods and shelving for your wardrobe. Exiting the closet, you pass directly into the laundry room equipped with lower cabinets and quartz countertop and sink for easy laundry tasks. 2 additional bedrooms, a 4 piece bath and a central bonus/flex area finish this floor. All Pictures may not be exact representations of the home, to be used for reference purposes only. Errors and omissions excluded. Prices, plans, specifications subject to change without notice. All Edgewater homes are covered under the Saskatchewan New Home Warranty program. PST & GST included with rebate to builder (id:62370)
Realty Executives Saskatoon
135 Traeger Common
Saskatoon, Saskatchewan
Welcome to the Rhumley model from Edgewater Homes in Brighton. With 1,967 sq. ft. of space, this home blends style and functionality. The kitchen is the heart of the home with quartz counters, a large island, lots of cabinet space, and a walk-through pantry that connects to the mudroom with built-in lockers. The dining area is bright and open with an oversized patio door, and the living room is complete with an electric fireplace for added comfort. Upstairs, the primary suite stands out with a spa-like ensuite featuring double sinks, a tiled shower, and a soaker tub. A walk-through closet leads directly to the laundry room with counter and sink, keeping life simple and efficient. Two additional bedrooms plus a front bonus room provide flexible space for family or guests, while keeping the primary retreat private and quiet. The basement includes a separate entrance, allowing for future two-bedroom suite development. All Pictures may not be exact representations of the home, to be used for reference purposes only. Errors and omissions excluded. Prices, plans, and specifications subject to change without notice. All Edgewater homes are covered under the Saskatchewan New Home Warranty program. PST & GST included with rebate to builder. (id:62370)
Realty Executives Saskatoon
143 Traeger Common
Saskatoon, Saskatchewan
Welcome to The Escada! This beautifully designed 1,848 sq. ft. Step inside from the fully insulated garage into a convenient mudroom that leads directly to the walk-through pantry. The modern kitchen features custom cabinetry, quartz countertops, a stylish backsplash, and a spacious island. An oversized patio door in the dining area and large living room windows fill the space with natural light, while the fireplace creates a cozy atmosphere for winter evenings. Upstairs, a bonus room at the front of the home offers additional living space. The primary bedroom, located at the back, boasts a spacious walk-in closet and a 5' custom tiled shower in the ensuite, complete with dual sinks and extra vanity storage. Two additional bedrooms, a laundry area with a cabinet and sink, and a well-appointed main bath complete the second floor. Outside, the home includes a concrete driveway and front landscaping. Built by Edgewater Homes, this property is covered under the Sask New Home Warranty for peace of mind. Please note: Photos may not be exact representations of the home and are for reference only. Errors and omissions excluded. Prices, plans, and specifications are subject to change without notice. PST & GST included with rebate to builder. (id:62370)
Realty Executives Saskatoon
191 5th Street E
Shaunavon, Saskatchewan
Revenue property available, two suites for the price of one! This home is an upstairs/downstairs duplex that is a proven income earner. The main floor suite is a two bedroom with a large living room and kitchen area. The garden level suite is a single bedroom with comfortable living space and privacy for the tenant. This property comes with all furniture for both suites. The yard has a privacy hedge and shed for lawn mower storage. Make money from day one with this incredible opportunity. (id:62370)
Access Real Estate Inc.
835-865-89 Hall Street
Shaunavon, Saskatchewan
Prime industrial lots in Shaunavon a full 6+ acres on site. The entire lot has been landscaped with topsoil moved and pit run gravel in place. The site has municipal water supply, 3 phase electrical and natural gas service available. There are two fire hydrants servicing the lot. Accessed on two sides with maintained gravel roads and situated in developed industrial subdivision. The Southwest is ready for your business in our community. This package is a great investment as it is made up of 3 separate titles that can be resold individually. (id:62370)
Access Real Estate Inc.
675b University Drive
Saskatoon, Saskatchewan
Welcome to one of the most prestigious lots in Nutana. This beautiful lot on the corner of University Drive and 14th street is a highly coveted address. This location offers lovely views of the river and Saskatoon downtown skyline. 25' x 140’ ready for construction. Purchaser is able to choose the builder of their choice. Can be sold with 675B as a 50 foot package as well. (id:62370)
Trcg The Realty Consultants Group
517 3rd Avenue E
Assiniboia, Saskatchewan
Cozy, Move-in Ready and Affordable at 517 – 3rd Ave East, Assiniboia, SK. This property features 2 bedrooms and one 4-pc bath on the main floor and one den and 2-pc batch in the basement. It’s move-in ready, but you might want to freshen up to suit to your taste. The main floor has the good size kitchen and the dining is adjacent to the living room. There is a porch with ample storage closet. The two bedrooms have big windows which are good for natural lights. The new fixtures and flooring have been updated in the bathroom and completes the main floor. There is the convenience of central air but has not been used for around two years. The partial basement is finished and has a family room, a den and a large utility room with a workshop, laundry and 2pc-bath. The attached carport has a parking space. The single detached garage has a lean-to for yard tools and is partially insulated. There is a hanging heater that was working the last time it was used. The fridge, stove, washer and dryer are included, as well as all the furniture, beds, and dressers. A must-see, schedule a showing at your convenience. (id:62370)
Global Direct Realty Inc.
214 2nd Street E
Lafleche, Saskatchewan
Affordable and close to Thomson Lake. Do you want to own your own home at an affordable price? Clean, cozy, good as a single suite with two lots total of 37.50 x 115 sq. ft. Or do you want to build your dream home, which is only about 10 minutes away from Thomson Lake? At this price, this project home has a lot of potential. The Seller has not lived in this house, so it is being sold “As-Is & Where-Is.” Seller says there is a propane water heater in the house that can stay. There is an actual water line from the town water line to the house. Town has to install the water line upon the request of the new owner. There is no furnace and no electrical panel in the house. If you are looking for a project home, you need to see this house. Don’t wait… book your private viewing today! (id:62370)
Global Direct Realty Inc.
410 6th Avenue E
Assiniboia, Saskatchewan
Affordable, project home in Assiniboia, Saskatchewan. This property has one bedroom, one bathroom and a den on the main floor. The den can be converted into a bedroom. There is a shed in the backyard. This property has a big lot area of 40 X 115 sq. ft., so you would have a lot of space for a garden, for your dog, etc. This property is being sold in an “AS IS” condition with no warranties or guarantees. This property is half a block from the hospital. This could be your affordable home, so come and check it out. Don’t wait, book your private viewing today! (id:62370)
Global Direct Realty Inc.
675a University Drive
Saskatoon, Saskatchewan
Welcome to one of the most prestigious lots in Nutana with luxury homes all around you. This beautiful lot on the corner of University Drive and 14th street is a highly coveted address. This location offers lovely views of the river and Saskatoon downtown skyline. 25' x 140’ ready for construction. Purchaser is able to choose the builder of their choice. Can be sold as a 50 foot package as well (id:62370)
Trcg The Realty Consultants Group
8 275 Alpine Crescent
Swift Current, Saskatchewan
Welcome to 275 Alpine Crescent — a home designed for comfort, convenience, and everyday living. From the moment you step inside, the warmth of the hardwood floors in the kitchen and dining area set the tone for the home’s inviting character. The bright main living space flows effortlessly into a sunroom, offering the perfect spot to sip your morning coffee or enjoy a quiet evening with a good book. Just beyond, the primary suite creates a private retreat with its walk-through closet and ensuite complete with in-suite laundry. A second bathroom on the main floor adds ease for family or guests. Downstairs, the open family room is ready to adapt to your lifestyle, featuring a built-in Murphy bed for guests and plenty of space for a home office, playroom, or hobby area. This level also offers a full bathroom, a bonus room, and direct access to the double garage. With its own separate entrance, the lower level provides flexibility for extended family, guests, or even potential rental options. As part of this community, you’ll also enjoy access to outstanding amenities, including a pool, hot tub, and a sauna that can be booked for your own private use — the perfect way to relax and recharge year-round. Don’t miss your chance to make this exceptional property yours. Book your showing today (id:62370)
Century 21 Accord Realty
105 211 D Avenue N
Saskatoon, Saskatchewan
Welcome home to 211 Ave D North unit 105. This executive condo delivers an impressive space with over 1900sqft and 14’ ceilings. Industrial design and natural textures. The exposed concrete, brick, and steel are softened with the warm colors and natural light. The front entry is set for welcoming you in with an oversized closet and plenty of space to kick off your shoes. Laundry/Utility is found adjacent with more room for storage here and the following leads you to a large secondary bathroom that boasts a shower and oversized soaker tub. The first bedroom is found next with a spacious 13' x 17' dimension & walk-in closet. The kitchen provides an anchor to the main room with an island looking out. Entertain with ease! From prep to serving - there is a generous layout of high-end cabinetry, counter space, and large pantry. East facing windows tease the city skyline and bring in plenty of natural light here. Let your imagination flow with layout placement; dining, living, work or play. The primary retreat is separated from here and shows an oversized bedroom sharing the exterior windows. A walk-in closet has two sides and leads to a customized 3 piece ensuite. There is one above-ground parking stall included that you will find within the gated area and often other options available for rent. As well there is a gym space, and the roof top terrace with lounging chairs, a BBQ included, and incredible views! (id:62370)
Realty Executives Saskatoon
107 Westfield Road
Saskatoon, Saskatchewan
Welcome to this stylish and fully finished 2-bedroom loft-style home located in the heart of Brighton! Featuring soaring 18’ ceilings in the living room with electric blinds, this home is filled with natural light and modern design. The sleek kitchen includes an upgraded hood fan and contemporary finishes, perfect for everyday living and entertaining. Upstairs, the spacious primary suite overlooks the main level and offers a private 3-piece ensuite along with a massive walk-in closet. The fully developed basement adds excellent value and functionality with a second living room, 4-piece bathroom, laundry area, and an additional bedroom. Step outside to enjoy the low-maintenance xeriscaped backyard, complete with a concrete patio and single detached garage. Best of all—no condo fees! This is a rare opportunity to own a modern loft-style home in one of Brighton’s most sought-after locations—an excellent investment opportunity or the perfect choice for first-time buyers. (id:62370)
Coldwell Banker Signature
237 Cottonwood Crescent
Churchbridge, Saskatchewan
Welcome to Your Dream Home on Cottonwood Crescent! Step into a one-of-a-kind property in Churchbridge, Saskatchewan, where meticulous design meets unmatched comfort. With three spacious bedrooms, the primary suite is elegantly appointed with dual patio doors, creating a graceful entry. The bathroom is a serene retreat, boasting high-end finishes and infloor heat, ensuring comfort year-round. The heart of the home is the gourmet kitchen, featuring stone countertops, a double oven, and a uniquely designed sink, perfect for culinary enthusiasts. Two inviting living rooms offer flexible spaces—one cozy and intimate, the other ideal for larger gatherings. A see-through natural gas fireplace elegantly connects the living room, dining area, and kitchen, adding warmth and charm. Outside, you’ll find your own private oasis: a hot tub nestled in a secluded gazebo, a fully fenced yard, and a covered deck with natural gas BBQ hookups, perfect for entertaining. Additional highlights include two garages, a heated studio space for business or creative endeavors, and whole-house reverse osmosis for pristine drinking water. With energy-efficient PVC windows and a tankless water heater, this home perfectly balances style and modern convenience. Don’t miss your chance to make this exceptional property your own! (id:62370)
RE/MAX Blue Chip Realty
Regina Land - Se 31-18-19 W2
Sherwood Rm No. 159, Saskatchewan
Highly Productive Quarter Section with Development Potential Near Regina, SK. This property offers strong agricultural productivity paired with future development potential, making it ideal for both farmers and investors. Situated immediately north of Regina with Winnipeg St on the east side, Zehner grid only half a mile north and Highway #6 half a mile to the west. Land Details: SE 31-18-19 W2; 158.91 Titled Acres; 155 SAMA Cultivated Acres; 79.17 Soil Final Rating; $461,400 SAMA Assessed Value; B Crop Insurance Soil Classification; Current Zoning is AG. The land is rented for the 2026 and 2027 crop seasons. Looking for additional acres? There are 320 contiguous acres with Highway #6 frontage are also available for purchase under MLS Listings SK996643 & SK996647. Combined, this offers up to 480 acres of contiguous farmland in a strategic location. (id:62370)
Sheppard Realty
955 Traeger Manor
Saskatoon, Saskatchewan
Welcome to the STARKENBERG - one of Ehrenburgs larger model homes. This family homes offers a very functional open concept layout on main floor, with upgraded Hydro Plank flooring - water resistant product that runs throughout the main floor and eliminates any transition strips, creating a cleaner flow. Also a fireplace in the living room. Mudroom from garage entrance leads to a walk through pantry to the kitchen. Kitchen has quartz countertop, tile backsplash, eat up island, plenty of cabinets that stretch all the way into the dining room area. Upstairs, you will find a bonus room and 4 spacious bedrooms! The large master bedroom has a walk in closet and a large en suite bathroom with double sinks. Basement is open for your development, with a side entry for future legal basement dev. This home will be completed with front landscaping, front underground sprinklers and a concrete driveway! To be completed late fall / early winter. Call for more details! (NOTE: these pictures are of a previous build of the same model. Finishing colours may vary) (id:62370)
Century 21 Fusion
951 Traeger Manor
Saskatoon, Saskatchewan
Welcome to the "Havenberg" - One of Ehrenburg's larger homes with a main floor bedroom and full bathroom, and still 4 bedrooms plus a bonus room upstairs! This family homes offers a very functional open concept layout on main floor, with upgraded Hydro Plank flooring - water resistant product that runs throughout the main floor and eliminates any transition strips, creating a cleaner flow. Also a fireplace in the living room. Mudroom from garage entrance leads to a walk through pantry to the kitchen. Kitchen has quartz countertop, tile backsplash, eat up island, plenty of cabinets as well as a pantry. Upstairs, you will find a bonus room and 4 spacious bedrooms! The large master bedroom has a walk in closet and a large en suite bathroom with double sinks and separate tub and shower. Basement is open for your development, with a side entry for future legal basement dev. This home will be completed with front landscaping, front underground sprinklers and a concrete driveway! To be completed late fall / early winter. Call for more details! (NOTE: these pictures are of a previous build of the same model. Finishing colours may vary) (id:62370)
Century 21 Fusion
4007 41 Avenue
Lloydminster, Saskatchewan
Welcome to this inviting home in Lloydminster, Saskatchewan! Offering 4 bedrooms and 3 bathrooms, including a spacious 4-piece ensuite, this property is perfect for families or anyone looking for extra space. The main living area features a cozy gas fireplace, while the kitchen is equipped with a gas stove that’s great for cooking up your favorite meals. Step outside to the covered deck overlooking the water — with no back neighbors, you’ll enjoy privacy and peaceful views. The backyard opens right onto walking paths, perfect for outdoor strolls. Bonus: the basement has a separate suite, providing a great rental opportunity if the new owner chooses. Located in a fantastic area, this home combines comfort, convenience, and extra income potential! (id:62370)
RE/MAX Of Lloydminster
100 Bell Road
Assiniboia, Saskatchewan
WELCOME TO 100 BELL RD. ASSINIBOIA , SASKATCHEWAN. This Property is wonderfully located on the corner and near the end of town. Looking out from your deck you can breath in fresh air and see the wide open spaces, with no homes to get in your way. Really relax and unwind as you enjoy your morning coffee or the lovely warm evenings of summer. Because of the corner location there is parking at the front and at the side. Building a garage is a possibility on this corner lot.. Entering thru the back porch you will be invited in by the attractive, open dining and kitchen area. Honestly, you just feel at home with the soft colors .The patio doors that lead on to the deck, the built in china cabinet, u shaped counter tops with window facing the back yard and with so much room and so many cabinets. One of my favorite features is the rounded doorways between the kitchen and living room and another at the front door closet. The living room encourages relaxation with the natural gas fireplace to warm you and adds ambiance to this sitting area. Some Updated windows, shingles, flooring and so much more. The bedrooms are spacious with lots of closet space.. There are 2 more bedrooms downstairs. A 3 piece bath , work area, storage and laundry plus a family room . A lovely property to call HOME! (id:62370)
Royal LePage® Landmart
Lot 10 Kingsway Drive
Cochin, Saskatchewan
Situated between the serene waters of Murray Lake and Jackfish Lake, this lake view lot presents a rare opportunity to own a piece of paradise in an up-and-coming lakeside community. With sweeping views and a stunning natural backdrop, it’s the perfect setting for your dream home or a peaceful retreat. Enjoy the best of outdoor living with nearby access to several scenic golf courses, the Murray Lake boat launch just minutes away, and a full-service provincial park within close proximity. Everyday conveniences such as groceries and fuel are easily accessible, and the city of North Battleford is only a 20-minute drive. For winter enthusiasts, the snowmobile trails are virtually at your doorstep, and there is ample opportunity for ice fishing. This desirable subdivision is uniquely bordered by both Municipal and Environmental Reserve land, offering exceptional privacy and panoramic scenery. Additional lots are also available within the subdivision—please contact your REALTOR® for more information. Buyer to pay applicable GST. (id:62370)
Boyes Group Realty Inc.
21 8th Avenue Ne
Swift Current, Saskatchewan
Step into a warm and inviting main floor featuring large bright windows, and an open-concept layout that connects the kitchen and dining area—perfect for everyday living or entertaining. Upstairs, you'll find a comfortable primary bedroom complete with its own 3-piece ensuite, along with an additional bedroom for family or guests. The basement offers even more space, with a versatile bonus room ideal for workouts, hobbies, or extra storage, plus a convenient laundry area and a full 4-piece bathroom. Outside, the backyard is a great place for relaxing on the covered porch, or enjoying the generous yard space with room to garden, play or park. The wired 220 garage is a perfect space for projects or extra parking. With central air to keep you cool and a metal roof built to last, this home is move in ready and waiting for you. Call today for a your personal tour. (id:62370)
RE/MAX Of Swift Current
3 Quarters Rm 347
Biggar Rm No. 347, Saskatchewan
3 Quarters in one section ! Located 8 miles east of Biggar, then 3 miles south. Total 2025 Assessment is $615,000. Average assessment per 160 acre is: $207,600. There are 454 cultivated acres as per SAMA. Land is currently leased till the Dec 31 of 2029. Current rent is $22,246 per year plus GST. (id:62370)
Royal LePage Next Level
305 1601 First Street
Estevan, Saskatchewan
Welcome Home to this 1012 sq ft 2 bedroom 2 bathroom condo in the Westview area close to down town. From the moment you open the front door you appreciate the bright white kitchen and spacious feeling of this pristine condo. Off the kitchen/dining area is the cozy living room with patio door to large balcony with extra storage. The large master bedroom features a 2 piece ensuite and god size closet. The second bedroom off the living room is also a good size. Underground heated parking stall. 6 appliances included. A common room is available on the main floor for your get togethers, as well as an exercise room. Call for your private viewing. (id:62370)
Royal LePage Dream Realty
925 Isabelle Street
Estevan, Saskatchewan
Excellent revenue property or starter home in Hillside. This 2 bedroom + 2 den home has a good location, excellent yard with mature trees, plenty of storage, central air conditioning, a full bathroom on each level, and a good layout. This home holds tons of potential and with TLC could make a great home. All appliances stay with the home in "as is" condition. (id:62370)
Coldwell Banker Choice Real Estate
30230 Sk-303
Rural, Saskatchewan
Welcome to your new country living! Set on 8.98 acres, this one-and-a-half storey home offers over 2,000 sq. ft. of living space designed for comfort, functionality, and room to grow. Inside, the main floor features two bedrooms, including a spacious primary suite with dual closets and a private four-piece bath. Upstairs, you’ll find another bedroom and a large recreational area overlooking the living room—perfect for family gatherings or quiet evenings at home. Step outside and discover even more to enjoy. A separate 312 sq. ft. building currently serves as a cozy family room, giving you a private space for hobbies, games, or simply relaxing. For those who need room to work, store, or create, the property boasts a massive 42' x 90' heated shop with a 20' x 14' overhead door, as well as an additional 48' x 32' shop with radiant heat—ideal for projects year-round. Two garden sheds complete the package, providing plenty of storage for tools and equipment. With wide open spaces, functional outbuildings, and a warm, welcoming home, this property is ready to fit your lifestyle—whether you’re dreaming of a hobby farm, a workshop haven, or simply a peaceful escape with room to breathe. Don't miss out on exploring every detail through our immersive 3D virtual tour experience. (id:62370)
Century 21 Drive
407 3rd Street E
Meadow Lake, Saskatchewan
Ready for occupancy, this is a great starter home or investment property. Large main floor bathroom has a full tub enclosure as well as washer and dryer hook up. Living room has large picture window facing the street and hardwood flooring. Upper level is an open room with window facing the front street as well as the back yard. Garden area at back of lot along with lots of parking space. Don't miss this fantastic opportunity to acquire a cash-flow positive property with established, long-term tenants already in place. This home provides immediate and reliable monthly income. Perfect for a seasoned investor looking to expand their portfolio or a first-time investor seeking a low-risk entry into the market. (id:62370)
Meadow North Realty Ltd.
436 Iroquois Street W
Moose Jaw, Saskatchewan
Affordable living or investment opportunity in a fabulous South Hill location close to shopping, restaurants and pharmacies. This charming 2 bedroom (1 is currently used as a dining room), 1 bathroom bungalow offers 630 sq.ft of functional living space. The kitchen has tons of cupboards and is bright and cozy, good sized living room, beautifully updated 4 piece bath, and the main floor laundry makes this a great space to come home too. The partial basement has a Den area that could be used as a family room and lots of room for storage. In the back yard there is a large deck for entertaining and a beautifully landscaped fire pit area, a 1 car garage is a perfect addition to this great little home. (id:62370)
Royal LePage® Landmart
2154 Broder Street
Regina, Saskatchewan
Welcome to 2154 Broder Street, a charming and thoughtfully updated home located in a quiet, mature neighborhood in Regina. This well-maintained bungalow combines original character with a long list of modern upgrades, making it a perfect choice for first-time buyers, small families, or anyone looking for a move-in ready property. The main floor is freshly painted and features a bright and functional layout, anchored by a fully renovated kitchen completed in 2016. You’ll also find updated windows in the bedrooms, bathroom and basement installed the same year, allowing for ample natural light and improved energy efficiency. The basement was professionally refinished in 2019 with comfortable carpet underlay throughout. During the renovation, the space was fully insulated and the electrical panel was upgraded to meet modern standards, providing a warm and functional living area ideal for a family room, office, or guest space. Major mechanical upgrades have already been taken care of. A high-efficiency furnace and an owned water heater were both installed in 2022, ensuring reliable and cost-effective heating. The shingles, soffits, and eaves were all replaced in 2022, further adding to the home’s durability and curb appeal. The main plumbing stack was replaced in 2024, complementing the previous plumbing and electrical updates done in 2017. For peace of mind, a monitored Access Alarm security system was added in 2019. The mature backyard is fully fenced with a nice sized deck and durable chain link fence installed in 2016, offering a safe and secure area for children or pets. With all major updates already completed, this home offers incredible value and minimal maintenance for years to come. Don’t miss the opportunity to own this solid and stylish home in one of Regina’s established neighborhoods. Book your private showing today (id:62370)
Royal LePage Next Level
224 Bird Street
Loreburn, Saskatchewan
Enjoy the best of both worlds—modern comfort in a quaint small-town setting! This move-in-ready home boasts stylish finishes, spacious rooms, and a private outdoor space for relaxing or entertaining. Close to everyday essentials yet far from the hustle, it’s the lifestyle you’ve been looking for." This property is situated on two lots, close to lakes and local amenities such as a k-12 school, the Lunch Box Cafe, Post Office, Credit Union, Hair Salon and a Gas Station. This home must be seen to be appreciated with attention to details. This home also has a heated 14x28 shop. Loreburn is about an hour from Saskatoon. Prepare to be blown away. Bonus room does have a Murphy bed which can be used as a guest room or a bedroom 10 minute drive to Diefenbaker Lake, and a short drive to both Danielson and Douglas Provincial Parks Laundry is on the main floor. Home also boasts 3 composite decks. (id:62370)
Exp Realty
103 2nd Avenue W
Paynton, Saskatchewan
Welcome to 103 2nd Avenue W, Paynton, SK! This charming 720 sq ft home is perfect for first-time buyers or those looking to downsize. With 2 cozy bedrooms and 1 full bathroom, this well-maintained property offers a comfortable and functional layout that’s easy to call home. The updated kitchen features modern cabinetry, creating a fresh and inviting space for cooking and entertaining. Step outside to a beautifully landscaped 50x132 ft lot—perfect for relaxing, gardening, or hosting friends and family. Additional highlights include a single-car detached garage space, (does not have a regular over head door) and excellent curb appeal. Conveniently located just 34 minutes from North Battleford and 45 minutes from Lloydminster, you can enjoy small town living. This move-in ready gem is waiting for you, don’t miss your chance to call it yours. Contact your favourite REALTOR® today! (id:62370)
Realty One Group Dynamic
2802 Mctavish Street
Regina, Saskatchewan
This charming home is ideally located near schools, parks, and amenities—perfect for families and anyone seeking a quiet, well-established neighborhood. Proudly owned by the same family for over 60 years, the home offers a practical floor plan with some original hardwood flooring on the main level. The basement appears solid with level flooring. Outside, you’ll find a large backyard and a Heated double-car garage. (id:62370)
Century 21 Dome Realty Inc.
1775 Toronto Street
Regina, Saskatchewan
Welcome to this high-visibility corner unit commercial space—the well-known Chat Chat Coffee and Restaurant, now available for sale in one of Regina’s busy and growing areas. Conveniently located close to downtown, this turnkey opportunity offers a fully equipped café and restaurant setup featuring a stylish dine-in area, professional kitchen with commercial-grade appliances, prep zones, office space, two washrooms, and storage throughout. The inviting atmosphere and central location make it an excellent spot for business meetings, casual dining, or coffee catch-ups. The unit also boasts large front-facing windows and is surrounded by residential density and foot traffic—ideal for entrepreneurs or investors ready to take over a thriving, ready-to-operate food business. Don’t miss out on this exceptional commercial offering—book your viewing today! (id:62370)
Royal LePage Next Level
38 Rosefield Drive
Yorkton, Saskatchewan
Set in one of Yorkton’s most desirable southwest neighbourhoods, this executive 1380 sqft residence combines timeless craftsmanship with refined comfort. Perfectly positioned for both convenience and leisure, the property is just minutes from parks, schools, the hospital and pharmacy while offering effortless access to the city’s main routes. For the discerning buyer, its proximity to Yorkton’s premier golf courses makes this an unparalleled lifestyle choice. Inside, sophistication meets function. The home showcases custom oak cabinetry in a chef inspired kitchen, an elegant dining area, and a grand living room ideal for entertaining. The main floor is home to three generous bedrooms, including a primary retreat with ensuite, and a versatile flex room suited for a private office or creative studio. The lower level extends the living space with a spacious family room and adjoining lounge area, a dedicated workshop/furnace room, laundry, and a cold storage room ensuring every need is met with ease. A breezeway seamlessly links the residence to a 25x25 FT double garage, offering both convenience and prestige. Outdoors, the property spans an impressive 60 x 160 FT lot, designed for both beauty and productivity. Impeccably landscaped flower beds highlight lilies, ladyslippers, and peonies, while the west garden and fruit trees plums, crab apples, raspberries, and chokecherries offer a rare combination of elegance and abundance. A triple concrete driveway with RV parking completes the estate like setting. Recent enhancements, including triple-pane windows, 25 year shingles, and premium vinyl siding, ensure peace of mind and enduring value. With its striking curb appeal, generous proportions, and coveted location near golf, leisure, and city conveniences, 38 Rosefield Drive is more than a home, it is a statement of lifestyle, comfort, and prestige. Call today for your private viewing! (id:62370)
RE/MAX Blue Chip Realty
19 Elm Street
Ruddell, Saskatchewan
Escape to the tranquility of Ruddell with this hidden gem—a beautifully maintained home situated on two landscaped lots (100x120). Originally built in 1940, the home was expanded in 2015 with a 544 sq. ft. addition, bringing the total to over 1,300 sq. ft. This addition includes a spacious kitchen and dining area with cozy in-floor heat and a welcoming porch. Step into the bright and open kitchen, where a bay window, rich oak cabinetry, stainless steel appliances, and a functional island create a perfect space for gathering and entertaining. Just off the kitchen is a cozy den, an office, and a warm, inviting living room complete with a wood-burning stove and updated chimney (2008). Patio doors lead to two covered 8x20 decks—perfect for hosting, BBQing, or enjoying peaceful prairie sunrises and sunsets. The main floor also features a primary bedroom, a full 4-piece bathroom, and convenient main floor laundry. Upstairs, you’ll find a second bedroom with a 3-piece ensuite and generous storage space. The yard is a true outdoor oasis with mature trees, vibrant flower beds, and a garden plot ideal for green thumbs. The attached 24x34 garage is a dream—offering 12-foot ceilings, dual overhead doors, and plenty of space for vehicles, toys, or a workshop. There’s even more parking for RVs, boats, and trailers. The basement is open for development, offering future potential to customize additional living space. If you're searching for small-town serenity with all the right touches—look no further. (id:62370)
Dream Realty Sk
24 720 Brighton Boulevard
Saskatoon, Saskatchewan
*SHOWHOME NOW OPEN!* Welcome to The Moët II, an exquisite bungalow townhome nestled within the private, gated community of Chateau Bungalows, crafted by the award-winning North Prairie Developments Ltd. This sophisticated 1,071 sq. ft. bungalow embodies modern luxury, complete with a spacious attached two-car garage. Every detail has been thoughtfully curated, from the premium Whirlpool built-in appliance package to the quartz countertops that exude elegance. The open-concept living areas feature high-end laminate flooring, while the bathrooms are adorned with luxury vinyl tile. Step inside to experience the grandeur of 9’ ceilings and a luminous, airy living space. The living room, framed by floor-to-ceiling windows, invites you to bask in natural light while overlooking your private, picturesque backyard. This outdoor haven boasts a covered patio, low-maintenance turf landscaping, and privacy fencing. The primary bedroom is complete with a 4-piece ensuite and a spacious walk-in closet. For those needing additional space, an optional 1,417 sq. ft. basement development offers limitless potential. Whether you envision an additional bedroom, office, a private bathroom, a state-of-the-art theatre room for those cinematic family nights, the possibilities are endless. The exclusive Chateau Bungalows community extends beyond your front door. Indulge in private backyards, engage in a friendly match at the sleek pickleball court, or take in a show at the nearby amphitheater, just steps away. The scenic lakeside walks and tranquil paths provide a perfect retreat from the bustling world, while the trendy shops, dining, and vibrant entertainment of Brighton are only moments away. Experience the epitome of refined living at Chateau Bungalows, where luxury meets lifestyle in one of Brighton’s most coveted locations. Details are subject to change without notice. This home is eligible for the Home Beyond Code Rebate Program, Up to $3000 Rebate. Subject to terms and conditions. (id:62370)
Coldwell Banker Signature
20 720 Brighton Boulevard
Saskatoon, Saskatchewan
*SHOWHOME NOW OPEN! 26-720 Brighton Blvd!* Welcome to The Moët I, an exquisite bungalow townhome nestled within the private, gated community of Chateau Bungalows, crafted by the award-winning North Prairie Developments Ltd. This sophisticated 1,110 sq. ft. bungalow embodies modern luxury, complete with a spacious attached two-car garage. Every detail has been thoughtfully curated, from the premium Whirlpool built-in appliance package to the quartz countertops that exude elegance. The open-concept living areas feature high-end laminate flooring, while the bathrooms are adorned with luxury vinyl tile. Step inside to experience the grandeur of 9’ ceilings and a luminous, airy living space. The living room, framed by floor-to-ceiling windows, invites you to bask in natural light while overlooking your private, picturesque backyard. This outdoor haven boasts a covered patio, low-maintenance turf landscaping, and privacy fencing. The primary bedroom is complete with a 4-piece ensuite and a spacious walk-in closet. For those needing additional space, an optional 1,417 sq. ft. basement development offers limitless potential. Whether you envision an additional bedroom, office, a private bathroom, a state-of-the-art theatre room for those cinematic family nights, the possibilities are endless. The exclusive Chateau Bungalows community extends beyond your front door. Indulge in private backyards, engage in a friendly match at the sleek pickleball court, or take in a show at the nearby amphitheater, just steps away. The scenic lakeside walks and tranquil paths provide a perfect retreat from the bustling world, while the trendy shops, dining, and vibrant entertainment of Brighton are only moments away. Experience the epitome of refined living at Chateau Bungalows, where luxury meets lifestyle in one of Brighton’s most coveted locations. Images shown are for reference purposes only, and details are subject to change without notice. (id:62370)
Coldwell Banker Signature
103 624 8th Street E
Saskatoon, Saskatchewan
Investment opportunity on 8th Street. This 2 bedroom, 1 bath unit offers 774 Square feet of functional living space with a bright kitchen, spacious living room and large storage room. Includes 1 off street parking stall. Conveniently located near Broadway and has easy access to U of S and shopping. Ideal for investors seeking steady income in a prime location. (id:62370)
Exp Realty
106 3120 8th Street E
Saskatoon, Saskatchewan
Location: Location; Location. 8th Street is one of the best locations in Saskatoon busiest business hub. Global Pot Fusion Cuisine offers African and Continental meals with about 30 indoor seats for customers who wishes to dine in. All commercial cooking assets are part of this deal. (id:62370)
Divine Kreation Realty
9a Prairie Sun Court
Swift Current, Saskatchewan
This 2007 original-owner mobile home at 9A Prairie Sun Court, Swift Current, SK is a comfortable and affordable option for anyone wanting a place that’s easy to maintain yet full of perks. With 2 bedrooms and 2 bathrooms, and an open design kitchen/dining/living room, it’s a layout that makes sense—whether you’re downsizing or just starting out. The unheated side porch gives you that extra bit of flex space for storage, a summer hangout spot, or even a place to pot plants when spring rolls around. Step outside and you’ll find a fully fenced backyard, offering both privacy and a safe space for kids, pets, or your next backyard barbecue. And for the handy or hobby-minded, there’s a powered 12x20 workshop tucked out back, making it easy to get creative, fix things, or simply have a little getaway spot without leaving home. Sitting on a rented lot, this property keeps things budget-friendly while still delivering the independence and outdoor space you’ve been looking for. (id:62370)
Century 21 Accord Realty
606 Herbert Avenue
Herbert, Saskatchewan
Are you on the lookout for an incredible business opportunity in the vibrant town of Hebert SK? Well, look no further because we have just the thing for you! This affordable option is perfect for launching a new business venture or expanding your existing one. The store boasts two overhead gas heating units, ensuring a cozy and comfortable environment for both you and your customers. The front store area spans an impressive 50' x 26' wide, providing ample space to showcase your products or services. The back bay offers a garage door, measuring 8' x 8' overhead electric, adding convenience for loading and unloading goods. Additionally, the back shop can be closed off from the front area, allowing for versatility in operations including a shop or office space! You'll also find a well-appointed office with a window, perfect for conducting administrative tasks, and a washroom that can double as a change room. The front area has a ceiling height of 9 feet, while the back area, including the garage, boasts a generous ceiling height of 10 feet. And let's not forget the front window, ideal for showcasing your products and enticing passersby. Hebert itself is a town filled with amenities that will cater to your every need. From medical care and pharmacies to K-12 schools, a pool, a rink, a gym, and a variety of eating establishments, you'll find everything you require to support your business and enjoy a fulfilling lifestyle. Don't miss out on this fabulous opportunity! Contact today for more information and take the first step towards making your business dreams a reality in the incredible town of Hebert SK. (id:62370)
RE/MAX Of Swift Current
1443 Princess Street
Regina, Saskatchewan
Brimming with character and original charm, this 2-bedroom, 1-bathroom home offers the perfect blend of comfort and potential—ideal for first-time buyers or investors looking to add value. The enclosed front porch, surrounded by mature greenery, provides a cozy year-round space to enjoy your morning coffee, watch the rain, or take in the changing seasons without stepping outside. Inside, the bright, open living area is anchored by a warm fireplace, creating an inviting atmosphere for quiet evenings in or lively gatherings with friends. The open-concept kitchen keeps you connected to the action while offering plenty of room for all your cooking adventures. Downstairs, the basement is a blank canvas ready for your personal touch and a little TLC to transform it into a functional extension of your living space. Outside, the backyard offers endless possibilities to create your own private city oasis—whether that’s a lush garden, an outdoor lounge, or a play space. A single detached garage and additional parking pad add convenience and value to this charming property. With so much potential and a welcoming feel, this home is a rare opportunity you won’t want to miss. (id:62370)
Coldwell Banker Local Realty
2223 Toronto Street
Regina, Saskatchewan
Welcome to 2223 Toronto Street! This well-maintained & thoughtfully updated 1 bedroom, 1 bath home, ideally located within walking distance to the Regina General Hospital, downtown, Wascana Park, and more. Whether you're looking for an affordable investment property or ready to transition from renting to ownership, this property offers excellent value & convenience. Situated on a large 3122 sq ft private lot, this 767 sq ft bungalow is move-in ready! Curb appeal is charming! Upon entering, the oversized front porch area is secure & a fabulous place for a sitting area! An open-concept living, dining, & kitchen area creates a bright & inviting living space with the kitchen offering plenty of cabinets, counterspace, & shelves. The front living room is a generous size & makes it easy to configure furniture. One large bedroom opens up to the spacious full bathroom. Continuing on the main floor is a back porch with storage, & access to a fully fenced & private Private, fully fenced backyard with shed, raised garden planters, and it is ideal for relaxing. The basement is solid, dry, & currently undeveloped but offers so much room for storage! Parking at the back for two vehicles with lane access. Many upgrades including: Electrical (date unknown), bedroom flooring (2025), fence (2024), paint (2025), radon mitigation system (2019 - an uncommon & valuable feature in homes of this style & age), Sewer line (2023), Water line - lead pipes replaced w' copper pipes (2023), washer/dryer (approx 2020), shingles (2010), updated furnace (age unknown), front steps & railing (2023), back yard renovations (2018), and lastly, updates to the front landscaping (2022). This move-in-ready home is a rare opportunity in a prime location - perfect for those working nearby at the hospital or downtown! Affordable and solid! (id:62370)
Century 21 Dome Realty Inc.
215 Redwing Road
Buckland Rm No. 491, Saskatchewan
Great starter acreage on 0.47 acres! This cozy homestead features 2 bedrooms and a 4-piece bathroom, a family room, a kitchen, and laundry, with an easy-flow layout that feels warm and inviting. The property boasts a spacious yard, perfect for the gardening enthusiast or loads of parking space for your toys. The large heated and insulated Garage/shop comes equipped with a 1-ton hoist and floor drain—ideal for projects or hobbies. Located in a quiet Buckland neighbourhood known as Redwing, this acreage offers both peace and potential. (id:62370)
Exp Realty
914 Pacific Street
Grenfell, Saskatchewan
914 PACIFIC STREET , a 2 bedroom plus 2 bath home with lots of potential with lots of unique square feet and layout. Situated 1 block from the downtown of a charming community of Grenfell on a 50' x 125' lot with back lane access , this home will provide for a good starter home, or perhaps a rental, which is always in demand. Large porch upon entering the side door will allow for good use of space for the freezer, or maybe a home office. Step up into the galley style kitchen that comes with a fridge and gas stove. Find a 1/2 bath with washer machine in a room off the kitchen (dryer in basement) Further down the hall, a large closet or perfect pantry, 2 bedrooms and another bathroom, this one with a tub , sink and toilet. Off the kitchen there is a dining room with patio doors to the front deck. The living space above the garage (14' x 44') is enormous and will allow you to make the space as your need or desire. It was used as the family and living room but could easily turned into a primary bedroom. The home will need some new flooring and someone to love it for what it is , not for what it isn't. It is a good price for the space. Shingles have been replaced, which is a big ticket expense completed and the home has vinyl siding which was replaced approx 10 years ago along with the windows cladded. It's not perfect but is sure could be a place to call home before winter comes. (id:62370)
RE/MAX Blue Chip Realty
1253 Athol Street
Regina, Saskatchewan
Welcome to this well cared for home in move in condition. This home has an open kitchen flowing into a specious living room with lots of natural light. Home featuring 2 bedrooms upstairs and 1 bedroom in basement. Basement has a large rec room with lots of natural lights. The basement could easily be converted into a non-regulation basement suite. Good size yard with lots of parking and room for future garage. Home is located across from Scott Collegiate Community center, also is close to nearby elementary school. Great home for first time buyers and young family. (id:62370)
Sutton Group - Results Realty
