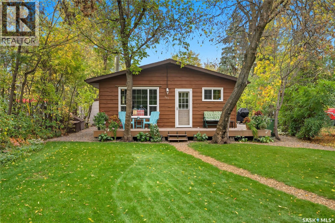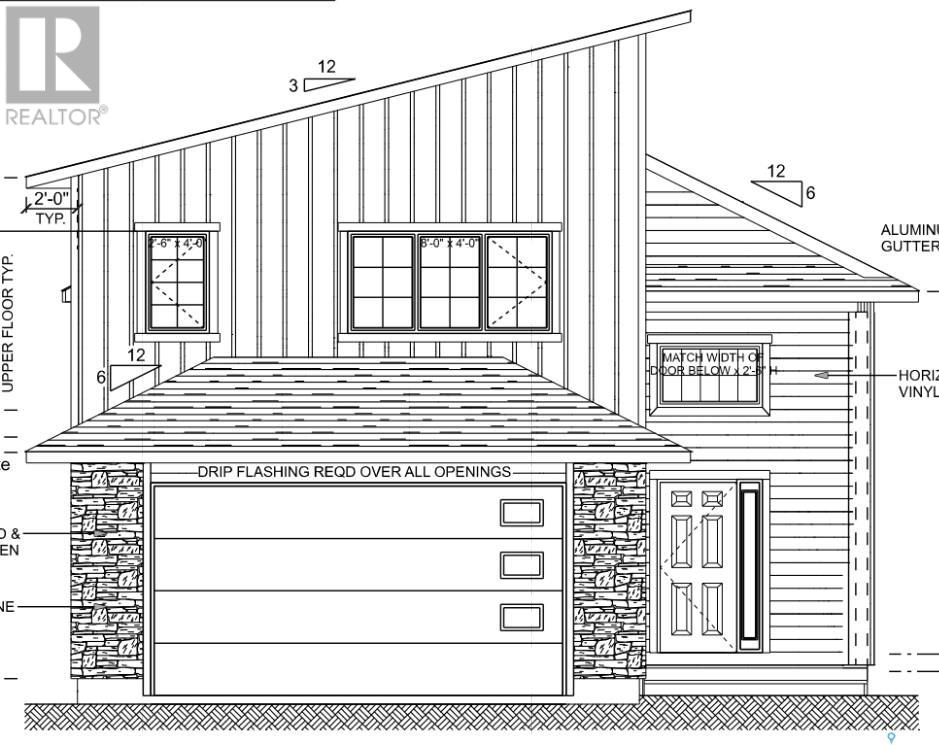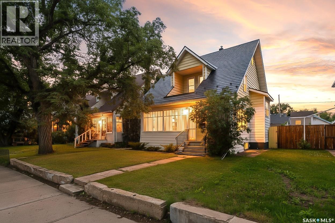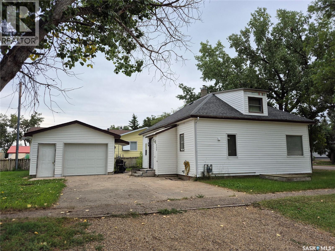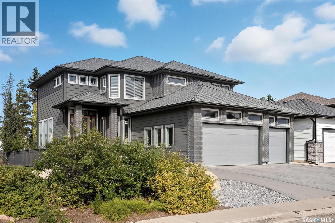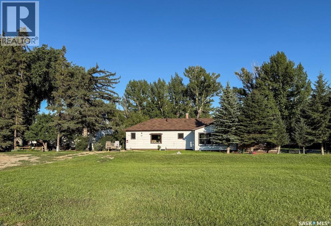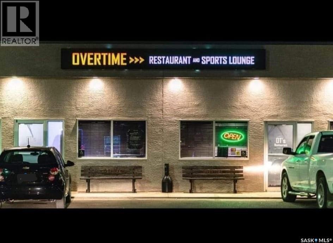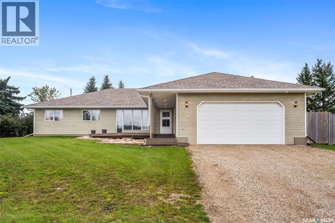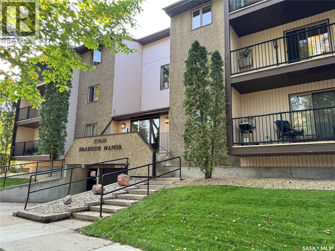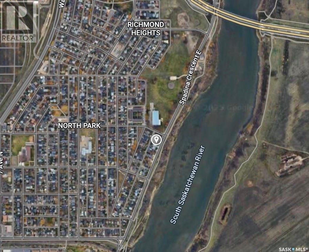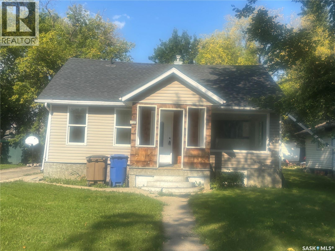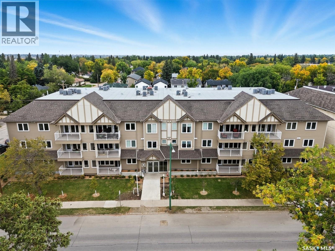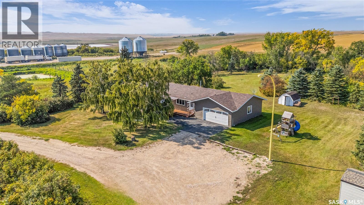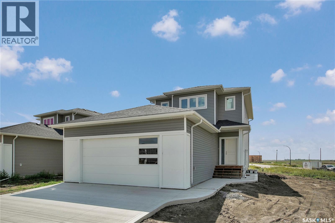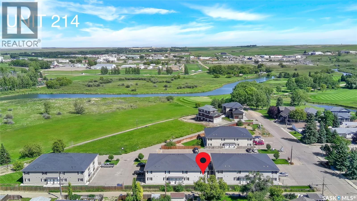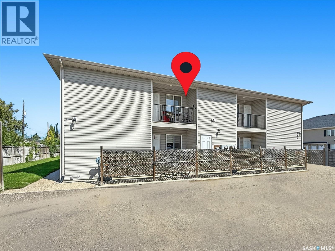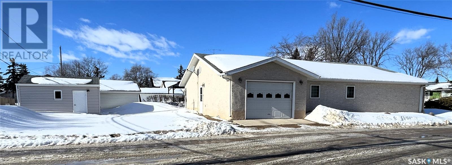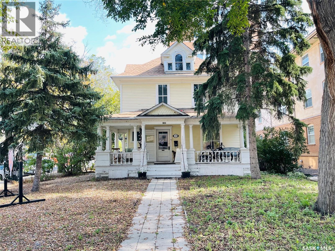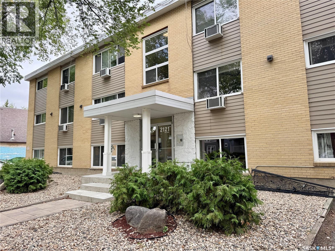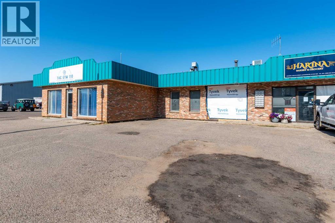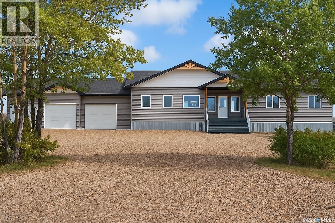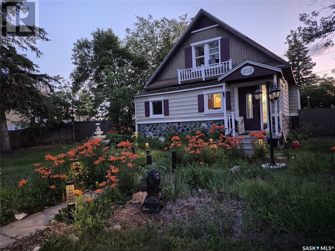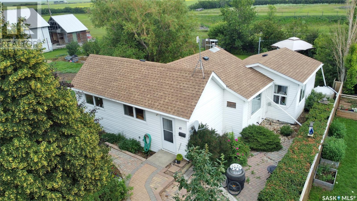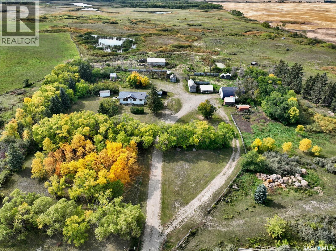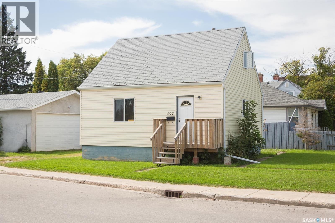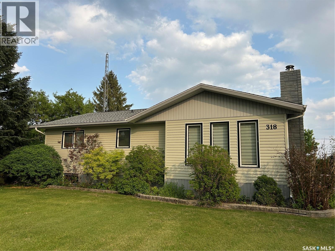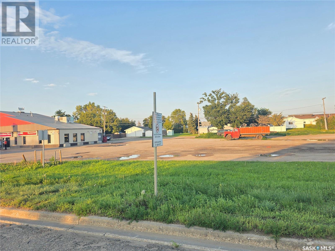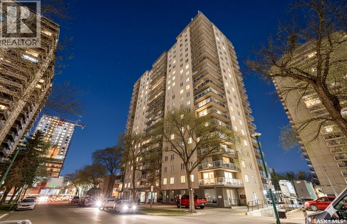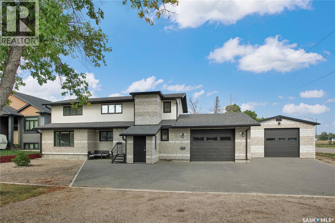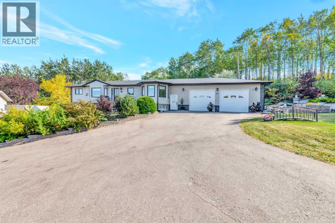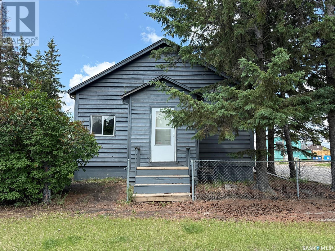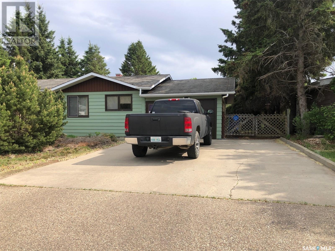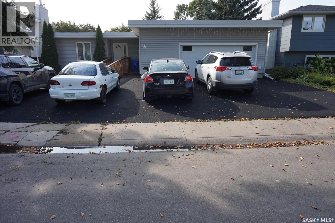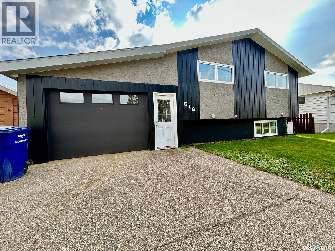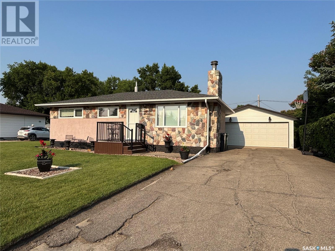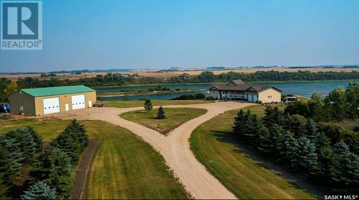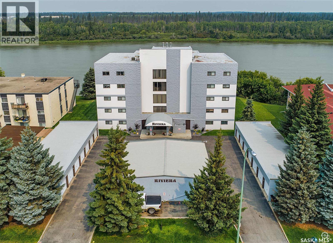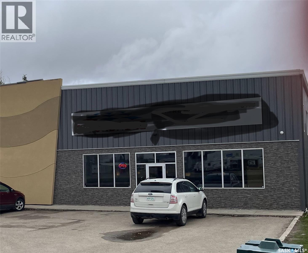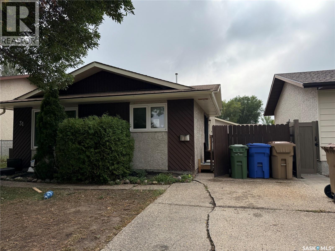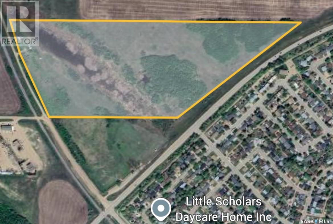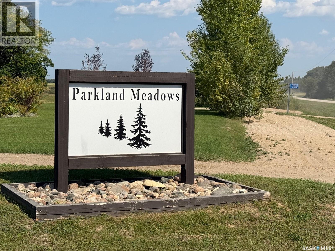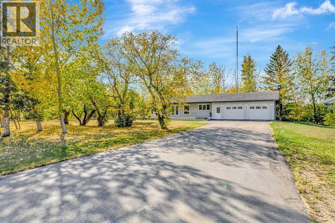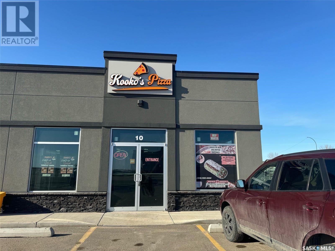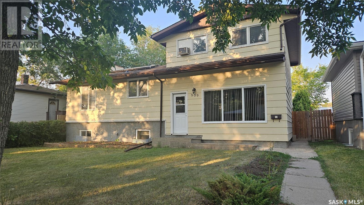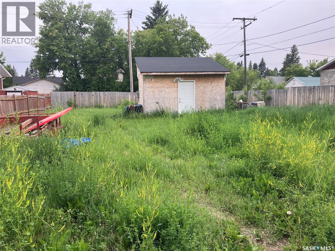267 Smith Street
Katepwa Beach, Saskatchewan
Welcome to 267 Smith Street in the quiet Sandy Beach area of Katepwa Beach. This cozy 672 sqft retreat offers 2 bedrooms and 1 bathroom, perfectly blending comfort with cottage charm. Inside, you’ll enjoy an updated kitchen and a warm, inviting living space complete with a gas fireplace. Outside, the wrap-around composite deck provides the ideal spot to relax and take in the peaceful surroundings. Recent updates include a new well pump, water system, and exterior storm doors. Situated just steps away from the private boat launch, parks, tennis and basketball courts, and a covered family gathering space, this property offers endless recreational opportunities in a serene setting. Call today to book a private viewing. (id:62370)
Hatfield Valley Agencies Inc.
371 Sharma Crescent
Saskatoon, Saskatchewan
Welcome to this Custom built Modified Bi-Level, meticulously designed by Gill Homes with Comfort and Style in Mind. This house features 5 bedrooms & 4 bathrooms including a finished 2 bedroom legal basement suite offering income potential to help offset your mortgage cost. You are welcomed by a soaring foyer and elegant tile flooring that leads you to the main area which boasts a spacious Living room displaying a custom Wall featuring an electric fire place, generously planned Dining area and not to mention the massive windows throughout that floods the whole area with tons of natural light. Main Gourmet kitchen features High-end finishes, Oversized Island, Custom Cabinets is then complimented by an Additional Spice/Butler Kitchen equipped with Natural Gas Stove making it a Chef's dream come true! Main floor also shares 2 secondary bedrooms with one of them offering a walk-in closet and a 4-pc Bathroom that shows premium finishes. Master Bedroom features an Accent wall, generously designed Walk-in Closet and a luxury 5pc en-suite with his/her sinks and a Steam Shower. Main suite basement area also offers an openhandedly designed bonus room that can be used as per your imagination with a 1/2 washroom attached. 2-Bedroom Legal Basement suite has reasonably sized bedrooms, a 4pc bath, spacious Living area with an open concept kitchen offering practicality to the space and income potential aswell. Finished Garage with heater, 14x11 Deck, all appliances, Zebra blinds package, Central Vacuum, Concrete Driveway including walkway to basement suite and front landscaping are all INCLUDED making it a move in ready HOME! Don’t miss this opportunity—schedule your viewing today! (id:62370)
Exp Realty
1218 1st Avenue Nw
Moose Jaw, Saskatchewan
IN THE AVENUES - Welcome to this excellent character home - featuring 3 bedrooms plus a den and 3 bathrooms. Enter in the sun filled front veranda, spacious foyer with pocket doors, and a good size living room with gas fireplace. Nice size dining room. Absolutely stunning updated kitchen with an abundance of crisp white cabinetry (soft closure), tons of counter space, under counter lighting and there is even a butler pantry. Garden doors off kitchen lead to a large deck. Main floor laundry and 2pce bath complete the main floor. Upstairs we find 3 bedrooms all with walk in closets, a den/office, and a full 4pce bathroom. Lower level is developed with a large family room, another 4pce bathroom and furnace/storage room. Beautiful hardwood floors in foyer, living room, dining room and the 3 bedrooms and den on 2nd floor. Some updates include interlocking metal roofing, high eff furnace, New Water and Sewer Lines and the updated kitchen. Fully fenced and landscaped back yard and a 18x24 garage. CALL A REALTOR TODAY TO VIEW THIS BEAUTIFUL HOME... (id:62370)
RE/MAX Of Moose Jaw
137 2nd Street W
Ponteix, Saskatchewan
Here’s a polished version of your listing comments based on the details you shared and the photos you provided: --- Welcome to this charming 4-bedroom, 2-bath home in the friendly community of Ponteix! Step inside to a beautiful open-concept kitchen and living room – the perfect space for family gatherings and entertaining. The bright kitchen offers ample cabinetry and counter space, along with room for a dining table. The spacious primary bedroom features a walk-in closet, and the convenience of main floor laundry adds to the home’s practicality. Outside, you’ll find a detached garage and plenty of yard space to enjoy. This home is ideal for anyone looking for comfortable living with great functionality – call your realtor today to book your showing! (id:62370)
RE/MAX Of Swift Current
559 Atton Lane
Saskatoon, Saskatchewan
Welcome to a truly custom Evergreen masterpiece, backing green space in one of the neighbourhood’s most desirable crescents. Highlights include a $30,000 designer lighting package featuring a 48” crystal statement fixture, an excessive window package that allows for substantial natural light, heated floors throughout all tile areas in addition to in-floor heat in the basement and triple car garage. Central air and central vac, solid core doors, and an architectural showpiece: two levels of see-through fireplaces wrapped in marble, dividing dining and living with style. The 3-car heated garage offers epoxy floors and upgraded garage doors, while the home itself is protected by a $50k Basement Systems waterproofing upgrade with triple sump pumps and backup. Outdoor living is maximized with a composite deck, partially covered with glass railing, stamped concrete patio, hot tub electrical rough-in, gas BBQ hookup, and an upper balcony overlooking the treed green space and walking paths. Inside, enjoy soaring 18-foot ceilings, a gourmet kitchen with extensive cabinetry and waterfall quartz tops, beautiful open stairs with designer glass railing, and dual laundry rooms for convenience. With four bedrooms and four bathrooms, the layout is both functional and luxurious. The primary suite is a retreat with a private balcony, spa ensuite with an air-jet tub, five-sprayer tiled shower, built-in vanity, and custom walk-in closet. Upstairs, two bedrooms share a Jack-and-Jill bath with a heated towel bar, plus a sitting area with a fireplace. The basement offers a tiled 80,000 BTU fireplace, wet bar, versatile gym space that doubles as a potential wine room with Vanee system and sprinklers installed, and theatre room rough-ins in both the basement bedroom and family room. This property goes far beyond any spec build, with a real brick exterior, premium finishes, and thoughtful upgrades throughout. (id:62370)
Coldwell Banker Signature
223 Riverside Boulevard
Eastend, Saskatchewan
Welcome to 223 Riverside Boulevard — a rare gem tucked into one of Eastend’s most picturesque settings. With wide-open green space across the street and the gently flowing creek just beyond, this home offers uninterrupted views of the Riverside Golf Course and even a peek of the T.rex Discovery Centre off in the distance. It’s the kind of property where morning coffee comes with deer sightings and evening sunsets glow golden over the valley. With 1,203 sqft of living space and sitting on a massive 17,325 sqft lot, this property offers both beauty and functionality in a truly unbeatable location. Entering from the back, you’re greeted by a practical mudroom that leads straight ahead to the main floor laundry area or left into the heart of the home. The oak kitchen features a large eat-up island, perfect for casual meals or entertaining, while the adjacent dining area/living room are bright and welcoming thanks to the large bay window that frames those stunning front-facing views. Off this space, you’ll find the 1st main floor bedroom, a 4-piece bathroom and access to the partially developed basement.. The primary bedroom is tucked away off the secondary living room and features its own 3-piece ensuite. From the living room you have direct access to the show-stopping sunroom — finished in rich wood accents and flooded with natural light. Whether you're unwinding with a book or hosting friends, this space offers space for enjoyment and leads out to the deck and backyard oasis. A small feature pond, established landscaping and ample entertaining space make the outdoors just as inviting as the inside. The lot offers multiple parking options, including a gravel front drive, asphalt rear pad, parking beside the shed and a 32x26 double detached garage with lane access — partially insulated and ready for projects or storage. Whether you're looking to settle in the valley full-time or dreaming of a peaceful getaway, this prime Eastend location gives you the best of it all. (id:62370)
Exp Realty
910 3rd Avenue W
Shaunavon, Saskatchewan
Turnkey opportunity in the heart of Shaunavon! This thriving sports bar and restaurant is ideally located just off the main highway and steps from a busy 59-room hotel with no on-site food or beverage service—drawing consistent business from locals and travelers alike. The property is fully equipped with 4 VLTs, a full liquor license, and an updated kitchen featuring modern equipment, ready to support continued growth. Shaunavon’s strong agricultural and oil & gas industries ensure steady year-round traffic. Established 12 years ago, this well-loved business comes with loyal, experienced staff eager to remain, making the transition seamless for new owners. A rare chance to step into a proven, income-generating operation! (id:62370)
RE/MAX Of Swift Current
14 Poplar Drive
Birch Hills, Saskatchewan
Welcome to this extensively updated 2,300 sq. ft. bungalow, perfectly situated on two spacious lots in the quiet community of Birch Hills. Backing onto an open field, this property offers peace, privacy, and plenty of room to enjoy small-town living at its finest.Step inside to find a bright and inviting open floor plan with a large living room and a seamless flow between the kitchen, dining, and family room—ideal for both everyday living and entertaining. The kitchen has been beautifully refreshed with new countertops, a new range hood, cooktop, wall oven, microwave, and fridge. Patio doors off the dining area lead to a small deck and a sunny south-facing backyard.This home offers four generous bedrooms and three bathrooms, including a spacious primary suite. Renovations throughout include new shingles, fresh paint, updated light fixtures, and all new flooring.Additional highlights include a double attached heated garage and a recently serviced and upgraded boiler with efficient in-floor heating. All existing appliances are included, making this move-in ready home a fantastic opportunity. There is also a potential here for a 1 bedroom suite or mother in-law area. All existing appliances included! (id:62370)
Royal LePage Icon Realty
301 1008 Temperance Street
Saskatoon, Saskatchewan
Spacious Top-Floor Condo in Prestigious Varsity View! Offering an impressive 1,267 sq ft of stylish living space, this sprawling 2-bedroom plus den unit combines size, comfort, and an unbeatable location just three blocks from the river. Step inside to find fresh paint, engineered hardwood floors, and an airy open layout designed for both relaxation and function. The generous bedrooms are paired with a versatile den—perfect for a home office or guest room—while the large laundry and storage room add everyday convenience. A roomy screened-in balcony provides a private outdoor retreat, overlooking the quiet, tree-lined street below. Practical updates include central air conditioning with individually controlled units in both bedrooms and the family room, ensuring personalized comfort. This secure, 12-unit building (with only 4 units per floor) offers underground parking with additional storage & an amenities room. Also currently included is 1 surface parking stall already paid for until August 31, 2026 but not beyond. Perfectly situated within walking distance to Royal University Hospital, with an easy commute to downtown, City Hospital, and the University, this condo delivers a rare blend of tranquility and accessibility. Move-in ready and waiting for you—book your showing today! (id:62370)
2 Percent Realty Platinum Inc.
1551 Spadina Crescent E
Saskatoon, Saskatchewan
Build Your Dream Home in a Stunning River Location! Incredible opportunity to own a 25' x 150' lot directly across from the picturesque Meewasin Trail and South Saskatchewan River. Wake up to breathtaking river views and enjoy immediate access to walking and biking paths, year-round natural beauty, and a peaceful, active lifestyle right outside your front door. This lot is ideally situated with a southeast-facing front exposure and just steps from Archibald Park. The extra-deep lot allows for a larger footprint without sacrificing backyard space—perfect for families or anyone looking to build with flexibility. Live minutes from downtown, the University of Saskatchewan, the upcoming Polytech campus, and other major amenities—while still enjoying riverside living with a view that inspires you. Don’t miss this rare opportunity—call today for more information! (id:62370)
Royal LePage Saskatoon Real Estate
220 Stovel Avenue E
Melfort, Saskatchewan
Welcome to 220 Stovel Ave East in Melfort Sk. This 720 sq ft home has 2 bedrooms ,4 piece bath ,spacious living room and laundry on the main.The basement has a nook with a wet bar, recreation room and a 3 piece bath all situated in a mature yard and in a quiet neighbourhood close to schools.Recent upgrades include shingles in 2022. Windows in bedroom and living room,new laminate flooring on main floor,paint,and 10 x 12 deck in 2025. Book your viewing today. (id:62370)
RE/MAX Blue Chip Realty - Melfort
208 318 108th Street W
Saskatoon, Saskatchewan
Welcome to #208 – 318 108th St W in Saskatoon — a brand-new, 2 bed + 2 bath condo rebuilt from the ground up and loaded with thoughtful upgrades. Located on the quiet side of the building, this 1,030 sq ft unit is a peaceful retreat just minutes from the University of Saskatchewan. Enjoy quartz countertops in the kitchen and both bathrooms, a solid-slab backsplash, and a large island with extended overhang for casual dining. The stainless steel appliance package includes fridge (with ice and water), stove, dishwasher, washer and dryer — all upgraded and backed by warranty. A smart layout includes an oversized laundry room with the option to move appliances for added functionality. Premium finishes include thick, high-grade vinyl in wet areas for leak mitigation and plush, upgraded carpet for comfort and warmth — far superior to standard laminate or LVP found elsewhere. This turnkey unit also features underground heated parking, a covered balcony, and easy access to parks, schools, and local amenities. Whether you’re an investor, university staff/student, or a farmer seeking a winter city condo, this modern unit offers unbeatable value and versatility in a prime Saskatoon location. (id:62370)
Exp Realty
Allan Se Acreage
Young, Saskatchewan
You will appreciate this family sized, country bungalow located SE of Allan and or SW of Young. This 10 acre mature treed yard site is a great place to raise a family or enjoy what country living has to offer. When you enter this home, you are welcomed to a spacious mud room with cabinetry and storage spaces for clothes and footwear. There is a home office off the mud room with a view of the backyard. The kitchen and open eating area is a great space to gather around the kitchen table. The island provides a great spot to prepare the meals. Sliding doors for quick access to the east facing deck from the dining area. Large living room and three spacious bedrooms, 5 piece bath (2 sinks) and a dedicated main floor laundry room with a sink and cabinetry. The basement features a large family room and an area for games, 3 pc bath, storage and utility room. The insulted attached garage with direct entry is a great benefit. Come and view this great property. You could be spending your next Christmas in the country? (id:62370)
Boyes Group Realty Inc.
423 Stromberg Crescent
Saskatoon, Saskatchewan
Discover modern living in Saskatoon’s vibrant Kensington community with this brand-new 1,756 sq. ft. two-storey by Abi Homes. Designed for style and function, it features a bright foyer with oversized windows, a spacious open-concept living and dining area, and a chef-inspired kitchen. Upstairs offers three bedrooms, including a primary suite with two walk-in closets and a spa-like ensuite, plus a bonus room and office. The basement features a separate side entry, offering potential for a legal two-bedroom suite plus an extra bedroom and bathroom for the main residence. Built for comfort and efficiency, it includes triple-pane windows, high-grade insulation, radon mitigation, and a 95% high-efficiency furnace with HRV. An oversized garage and large backyard provide plenty of space for vehicles, storage, and outdoor living. Complete with a sleek modern exterior, this home will be move-in ready in a family-friendly neighbourhood close to parks, schools, and amenities. Early 2026 completion with a New Home Warranty. Developed with pride in quality and service by Abi Homes, a boutique luxury builder with over 15 years experience. (id:62370)
Royal LePage Varsity
214 825 Gladstone Street E
Swift Current, Saskatchewan
Discover the charm of 214 875 Gladstone St. E., a stylish condo that marries modern design with an open-concept floor plan in a fantastic location. Nestled near Swift Current Creek, this property offers convenient access to beautiful walking paths, the Chinook Golf Course, and Riverside Park. Built in 2015, this welcoming condo community caters to contemporary living. Inside, you'll find a spacious open-concept area featuring a U-shaped kitchen with blonde cabinetry, including a dishwasher, stove, and fridge. The kitchen provides ample room for an island, flowing into a sizable dining area and a bright living room with a balcony. The unit includes two spacious bedrooms, with the master bedroom featuring a four-piece bathroom accessible both as an en suite and from the rest of the unit. An additional two-piece bathroom is located conveniently near the laundry room, which is equipped with an air exchanger to ensure excellent air circulation. Down the hall, you'll find a versatile den/ flex area. This condo features PVC windows and efficient boiler heating, included in your condo fees along with common area insurance, water, and maintenance. Enjoy the convenience of maintenance-free exterior living, with no snow shoveling or lawn care required. This unit is close to a grocery store, gas station, multiple parks, walking paths, a swimming pool, and a K-12 school, all within a short walk to the community college and downtown. Call today for more information or to book your personal viewing. (id:62370)
RE/MAX Of Swift Current
114 825 Gladstone Street E
Swift Current, Saskatchewan
Welcome to 114-825 Gladstone St. E., an exquisite condo that combines modern construction with an open-concept layout in a prime location. Situated near Swift Current Creek, this property offers easy access to scenic walking paths, the Chinook Golf Course, and Riverside Park. Constructed in 2014, this inviting condo community is designed for contemporary living. Upon entering, you'll be greeted by a spacious open-concept layout featuring a U-shaped kitchen equipped with rich cabinetry, including a dishwasher, stove, and fridge. The kitchen provides ample space for an island, seamlessly connecting to a generous dining area and a bright living room with a balcony sporting an excellent view. The suite includes two generously sized bedrooms. The master bedroom features a four-piece bathroom with dual access, functioning as an en suite while remaining accessible from the second door. Additionally, a two-piece bathroom is conveniently located alongside a laundry room, which includes an air exchanger for optimal air circulation. Further along the hall, discover a versatile den adaptable for use as an office, playroom, workout area, or flex space. This unit boasts PVC windows and efficient boiler heating, included in your condo fees along with common area insurance, water, and maintenance. Enjoy maintenance-free exterior living, with no need for snow shoveling or lawn care, allowing you to indulge in the comforts of a modern property and a carefree lifestyle. Nearby amenities include a grocery store, gas station, multiple parks, walking paths, a swimming pool, and a K-12 school, all within walking distance to the community college and downtown. Call today for more information or to book your personal viewing. (id:62370)
RE/MAX Of Swift Current
916 103rd Avenue
Tisdale, Saskatchewan
Discover easy single-level living at 916 103rd Ave, Tisdale. This 3-bedroom, 2-bathroom bungalow offers comfort and convenience. Features include an open kitchen and dining area, perfect for gatherings, and central AC for year-round comfort. An attached, insulated single garage provides secure parking, while a large 12x16 shed offers ample additional storage. Enjoy the low maintenance stucco exterior and attractive paving stone driveway. Located close to downtown Tisdale, this property provides convenient access to all amenities. Don't miss this opportunity for comfortable and practical living! (id:62370)
Century 21 Proven Realty
2305 Cornwall Street
Regina, Saskatchewan
This designated Heritage property located in Transition Area near Downtown Regina and Wascana Park. Currently utilized as a hair salon, the 1,523 square foot, 2 storey home is a fantastic property for a trendy downtown business space. Generous parking at the back as this property sits on apprx 50 ft wide corner lot giving you option to park two rows up to 10 vehicles. Covered front porch provides nice street appeal and highlights the original character. Upon entry you are welcomed into the foyer with original hardwood floors – this space is currently being used as a retail and reception area. Open concept main floor with styling stations, kitchen area that has been turned into a back bar with sinks and a 2 pc power room. 2nd floor has 3 bedrooms currently used as treatment spaces – one with sink and microwave and another with a new shower and sink. Basement houses the laundry area (washer and dryer included) with plenty of storage space, Many updates throughout over the years including: leveling of property, basement spray foam, central air, alarm system, sewer line, electrical wiring, plumbing, support beam added in basement, new windows on the main level, exterior paint scraped and refreshed, all new fireproof insulation and drywall, all new brickwork on outside beams. (id:62370)
Century 21 Dome Realty Inc.
7 2121 Rae Street
Regina, Saskatchewan
This 2-bedroom condo offers character, comfort, and a prime location just steps from shopping, groceries, restaurants, and all the charm the vibrant Cathedral neighbourhood is known for. Inside, you’ll find a bright and open floor plan with large windows that fill the space with natural light. Beautiful hardwood floors run through most of the unit, complemented by ceramic tile in the entry, storage, and bathroom. The kitchen was previously upgraded with modern cabinetry, stainless steel appliances (all included), and a stylish custom mosaic backsplash. The updated bathroom is a standout feature, showcasing a large soaker tub, custom tile shower surround, and a unique mosaic mirror. The in-suite storage room is already outfitted with hookups for a future washer or washer/dryer combo, adding convenience and future flexibility. Condo fees include heat, water, sewer, and building maintenance, making this a low-maintenance lifestyle choice. If you’re looking for a unique condo with thoughtful updates in one of Regina’s most walkable, lively neighbourhoods, this Cathedral gem is a must look. (id:62370)
RE/MAX Crown Real Estate
4620 44 Street
Lloydminster, Saskatchewan
Highway 16 Commercial Opportunity – Two Bays, 4,863 Sq. Ft.Prime location and versatile space meet in this excellent commercial investment property along busy Highway 16. Featuring a combined 4,863 square feet across two bays, this offering is perfectly suited for a wide range of businesses.Two Bays – Two TenantsOne bay is currently operating as a well-established bakery, while the other is set up as a fitness gym, providing built-in rental income opportunities and functional layouts for diverse uses.Functional DesignEach bay includes rear overhead doors, ensuring easy access for deliveries, equipment, and client convenience. The layout supports both retail and service-based operations with room for customization.High Exposure LocationSituated directly on Highway 16, this property benefits from excellent visibility and traffic counts, maximizing exposure for businesses and future tenants.Investment PotentialWith two strong commercial tenants in place, this property offers flexibility for investors seeking stable cash flow or owner-users looking to occupy one side while generating income from the other.This is a rare opportunity to secure a highly visible commercial asset with strong current use and long-term potential. (id:62370)
Century 21 Drive
8 George Drive
Humboldt Rm No. 370, Saskatchewan
Experience the perfect blend of luxury and country charm with this stunning newly built bungalow set on 8.34 acres just a few minutes north of Humboldt. This thoughtfully designed property offers the peace and privacy of rural living while keeping city conveniences within easy reach. From the moment you arrive, you'll be drawn in by the beautifully crafted exterior and welcoming covered front deck. Step inside to discover a bright and open layout that showcases 9-foot ceilings, expansive windows with sweeping prairie views, and high-end vinyl plank flooring throughout. The heart of the home is the show-stopping kitchen, featuring crisp white cabinetry, quartz countertops, custom shelving and range hood, under-cabinet lighting, a massive island, and statement light fixtures that tie the space together beautifully. The spacious dining area is ideal for gatherings and leads to a future deck space, while the living room centers around a sleek, modern fireplace. Down the hall, you'll find three generous bedrooms, including a luxurious primary suite complete with a walk-in closet and spa-inspired ensuite. A full bathroom, powder room, and a well-appointed mudroom with built-in lockers and laundry facilities complete the main level, with direct access to the oversized triple attached garage—perfect for vehicles, tools, and all your recreational gear. Downstairs, the newly finished ICF basement offers an impressive extension of living space. Enjoy a massive family room ideal for movie nights or entertaining, two additional bedrooms, and a beautifully finished bathroom that combines elegance and function. Additional highlights include roughed-in in-floor heating for both the basement and garage, a large gravel driveway, and a dugout for your future landscaping or gardening plans. With exceptional craftsmanship, turnkey finishes, and unbeatable location just outside Humboldt, this acreage is the total package—move-in ready and waiting for you to make it your own! (id:62370)
Exp Realty
303 Edward Street
Radisson, Saskatchewan
Welcome to 303 Edward Street, located in the friendly community of Radisson—just a short 45-minute drive northwest of Saskatoon! This charming character home offers exceptional yard space, featuring a beautiful front walkway lined with perennials. The spacious side and backyard areas include a variety of fruit trees and garden beds—perfect for those who love to garden or enjoy the outdoors. Inside, you’ll be greeted by timeless character and warmth. The main floor includes a welcoming front ?entrance, a versatile bedroom (currently used as a workout room), a cozy living room, a formal dining area, a bright kitchen, and a full bathroom. Upstairs, you'll find two additional bedrooms. The basement is unfinished but includes laundry and offers extra storage space. A wonderful opportunity to enjoy small-town living with easy access to the city! (id:62370)
Coldwell Banker Signature
41 Main Street
Tuxford, Saskatchewan
Discover the serenity of Tuxford, nestled in the heart of Saskatchewan, where peace & tranquility define everyday life. Just 15 minutes from Moose Jaw and conveniently close to Buffalo Pound Lake and the K+S Mine, Tuxford provides the perfect blend of rural charm and easy access to urban amenities, making it ideal for families & retirees alike. This charming bedroom community offers a welcoming environment with a home that has updates to ensure comfort and convenience. Key improvements APV - include a kitchen expansion in 2000, featuring ample cabinetry and workspace for culinary endeavors and entertaining. The basement walls and floors redone in 1999. Over the past decade, windows have been replaced, the exterior boasts recent updates such as shingles, soffits, fascia, eaves, and siding, ensuring a well-maintained appearance. Updated utilities include a H/E furnace, central air conditioning, water softener, and water heater, all contributing to modern comfort. The home welcomes you with interlocking brick walkways leading to a warm foyer. The spacious living room flows into the dining and kitchen areas, creating an inviting setting for gatherings. The main floor features 3 bedrooms and a 4pc. bathroom. The unfinished lower level with laundry facilities, abundant storage, and a utility area for home maintenance needs. Outdoors, a private and serene yard awaits, complete with a deck overlooking a beautifully manicured, fenced space with mature trees and shrubs. A gazebo and patio offer charming spots for outdoor entertaining, while a garden and heated shed cater to gardening enthusiasts. The property accommodates future garage space & there is already RV/boat parking. Tuxford is more than just a place to live; it's a community where neighbors become friends and serene surroundings foster peace of mind. Whether raising a family or enjoying retirement, embrace this opportunity and make this wonderful community your new home. (id:62370)
Global Direct Realty Inc.
Bell Acreage
Benson Rm No. 35, Saskatchewan
Welcome to this beautiful acreage offering a perfect balance of comfort and functionality. Nestled on a serene lot, this property features a spacious 3-bedroom home, a shop, a carpenters shed, a functional chicken coop, and a well-treed yard, providing both privacy and outdoor enjoyment. The inviting 3-bedroom home boasts a cozy living space with ample natural light. The layout is designed for family living, with an open-concept living and dining area, a well-appointed kitchen, and generously sized bedrooms. The master bedroom is a private retreat nestled in the loft area. The home offers easy access to the outdoors, with large windows, and numerous exterior doors that allow you to enjoy the views of your expansive yard and the surrounding natural beauty. For those with hobbies or a need for extra storage space, the shop offers endless possibilities. Whether you're into woodworking, farming, or need a dedicated space for storage, this well-maintained structure will serve your needs. Additionally, the property includes a chicken coop, ideal for hobby farming or raising chickens, as well as the carpenters shed. The yard is a highlight, offering a private, peaceful retreat with mature trees providing shade and seclusion. The well-treed landscape enhances the property's appeal, creating a calming atmosphere that you'll enjoy year-round. There's plenty of space for gardening, outdoor activities, and even expanding further if desired. This acreage is an ideal property for those looking for a peaceful country lifestyle with plenty of space to grow and enjoy the outdoors. With a lovely home, functional outbuildings, and a beautiful yard, this property is a rare find and a must-see. Don’t miss the chance to make it yours! (id:62370)
Century 21 Border Real Estate Service
Fraser Acres
Fertile Belt Rm No. 183, Saskatchewan
Expansive hobby farm just north of Esterhazy on the 637 Grid. Natural gas to property and house. House boasts tin roof, a few updated windows, updated mechanical, freshly poured basement floor & framed basement bedrooms. A blank slate waiting for customization! Shop alternative heat source. Several barns/sheds, fenced corals and excellent water source as well as epic Hayland Pasture.More info coming Pm of Sept 17! Check back for updated listing deets or enquire with agent today! (id:62370)
Exp Realty
597 River Street E
Prince Albert, Saskatchewan
This 900 sq. ft. 1½-storey home is a great option for first-time buyers or as a revenue property. Built in 1949 on a solid concrete foundation, it offers four bedrooms—two upstairs, one on the main floor, and one in the basement. The home features original hardwood flooring in the living room and upstairs bedrooms, fresh paint throughout, and an updated main floor bathroom with a new tub surround and vanity. Recent updates include PVC windows and a water heater (2020). 2 inch exterior insulation added for extra warmth and R-value. Impressive 24’ x 24’ heated double detached garage, built in 2003, includes 10’ walls, a 9’ x 16’ overhead door, 220-amp wiring, and brand-new shingles (July 2025). Located just steps from the Rotary Trail and the North Saskatchewan River, this clean, move-in-ready home offers excellent value and rental potential. (id:62370)
Century 21 Fusion
318 3rd Avenue
Alameda, Saskatchewan
Welcome to the warmth and charm of small-town living in Alameda, Saskatchewan! This meticulously maintained, one-owner home showcases true pride of ownership and offers plenty of space for family living and entertaining. Step inside through a functional mudroom that includes main-floor laundry, a convenient sink, and double closets for all your storage needs. The spacious kitchen is a cook’s delight, featuring solid wood cabinetry, ample counter space, and a large pantry. Adjacent to the kitchen is a generous dining area that is perfect for hosting family dinners and holiday gatherings. The living room is bright and inviting with large windows, gleaming hardwood floors, and a beautiful wood-burning fireplace that's ideal for cozy evenings at home. Down the hallway, you’ll find a 4-piece bathroom with a large storage closet, along with two oversized bedrooms. The primary bedroom includes a convenient 2-piece ensuite. Downstairs, the fully developed basement offers even more living space, including two large bedrooms with big windows, a spacious family room with custom built-in cabinetry, a 3-piece bathroom, and a wet bar—perfect for entertaining guests. There's also a large utility room and an additional storage room with shelving to keep everything organized. Many main floor windows have been upgraded. The home sits on a generously sized lot, beautifully framed by mature trees, with a double detached garage and garden shed. Enjoy your summer evenings relaxing on the deck in this serene outdoor setting. Additional features include central air conditioning, central vacuum, and all appliances are included. This well-loved family home is ready to welcome its next owners and continue its legacy for years to come. Don’t miss your opportunity to own this spacious and lovingly cared-for home in the heart of Alameda! (id:62370)
Red Roof Realty Inc.
609 Mckenzie Street
Outlook, Saskatchewan
Prime Highway Frontage Land Opportunity! These valuable parcels offer exceptional visibility along the highway, ideal for future development or investment. With neighboring land to the south soon to be bustling with activity, along with the neighbors to the North, this lot is positioned to benefit from increased traffic and exposure. Don’t miss your chance to secure a high-exposure location before demand rises. Call today to make it yours! (id:62370)
RE/MAX Shoreline Realty
308 320 5th Avenue N
Saskatoon, Saskatchewan
Welcome to The View on Fifth, where urban living meets comfort and convenience in this beautifully maintained 965 sq. ft. apartment-style condo located in the heart of downtown Saskatoon. This spacious unit features two large bedrooms, one full bathroom with a big soaker tub, an open living area, and a west-facing balcony perfect for enjoying sunsets. This unit comes with a prime covered parking stall which is only steps away from the building entrance. The home is move-in ready with no work needed and includes hookups for in-suite laundry, while free shared laundry is also available on every floor. Building amenities include two stunning rooftop patios with breathtaking views, a fully equipped gym, and a nice amenities room for gatherings which includes a pool table. Condo fees include heat, water, and power, offering excellent value. With its prime location just steps from the river, walking trails, transit, shops, restaurants, and entertainment, this is an ideal choice for first-time buyers, downsizers, or investors seeking a low-maintenance home in a vibrant downtown setting. (id:62370)
RE/MAX Saskatoon
3102 Caen Street
Saskatoon, Saskatchewan
Historic Elegance Meets Modern Luxury in the Heart of MONTGOMERY PLACE. Built in 1952 with an addition in early 1980 S' and then in 2016 the home was completely gutted to studs and renovated top to bottom. All new plumbing and all new electrical was placed into the home. Boiler to maintain the homes comforts with in-floor heat and multi zones on every level. The home has a self contained nanny suite on the second level. This iconic home blends rich architectural heritage with thoughtful contemporary updates through out the home. The main level has spacious open concept Kitchen & Dinning area with direct access to heated 20.5 x 28 attached garage, door to pvt balcony overlooking the pack yard. Down the hall to bedroom #1, 4 pce bath, large living room and a primary bedroom with 3 pce ensuite. The second level showcases open concept living with a great kitchen loads of cabinets and counter space, dinning & living room, 4 pce bath, down the hall to additional bedroom & primary bedroom with 3 pce ensuite with tile shower. The basement has cozy family room, large den, huge 3 pce bath with sauna, utility room as well as laundry room and an additional storage room. Outstanding features are : All in floor boiler heat with multiple zones per floor, main level has balcony over looking back yard, elevator with access to every level of the home, loads of Tyndall stone on exterior, both attached and detached garages have boiler in floor heat, detached shop ( 24 x 32) with 100 amp service, rigid insulation added to exterior of home & detached garage, patio with fire pit area, paving stone front driveway, the list is to long, this is a must see home in premium neighbourhood. (id:62370)
Boyes Group Realty Inc.
317 6 Avenue
Paradise Hill, Saskatchewan
This sprawling bungalow was built in 2006 and is situated on an incredible lot in the beautiful community of Paradise Hill. A large front foyer welcomes you to the main living spaces of the home. The attractive kitchen features stainless steel appliances, lots of cupboard space and a well-sized island. There are big beautiful bay windows in both the dining room and the living room allowing for lots of natural light. Additionally, the gas fireplace in the living room makes the space feel cozy on those cool fall evenings. The generous primary bedroom hosts a spacious en-suite and large walk-in closet. There are 2 additional bedrooms and a 4-pc bathroom on the main level. Also on this floor are a 2-pc bathroom/laundry room combination and a mudroom which are positioned near the exit to the covered breezeway between the house and the oversized double car garage (28x32). Downstairs you will enjoy a large family/games room, a 3-pc bathroom, 2 more large bedrooms and another room that would make an excellent exercise room, office or bedroom. The backyard is an oasis! Enjoy the patio, pathways, trees, shrubs, plants, garden beds and lawn. The home is heated with a forced air natural gas furnace. There is also hot water floor heat in the basement and garage. Paradise Hill is located 45 minutes North East of Lloydminster. The community boasts a K-12 school, arena, curling rink, library and more! Call to view! (id:62370)
RE/MAX Of Lloydminster
303 1st Street E
Meadow Lake, Saskatchewan
Check out this well maintained bungalow with 3 bedrooms and 1 & 1/2 bathrooms. Situated on 2 lots measuring 75' x 120' centrally located and walking distance to down town. Spacious kitchen/dining and living room and you will love all the natural light with the large windows. Basement hosts a bonus room, 1/2 bath, plenty of storage, and the rest can be developed to your liking. There have been many updates in this home including windows, furnace, hot water heater, flooring, paint, bathrooms, fence, and shingles were redone within the last 10 years. Yard is nicely developed and the super large storage unit in the back has a concrete floor so could be converted to a garage space if desired. Don't miss out on this one! Call today! (id:62370)
Meadow North Realty Ltd.
226 Saskatchewan Street E
Kamsack, Saskatchewan
GOOD SOLID STARTER OR RETIREMENT HOME IN A GREAT LOCATION.... Welcome to 226 Saskatchewan Avenue East in Kamsack! Situated on the East side of town in an ideal neighborhood is a great opportunity on an affordable home. A concrete double driveway with mature landscaping provides a pleasant arrival! Boasting a massive lot measuring 70' x 250' the possibilities are endless with such a large amount of land! Built in 1968 this fine well built home provides 3 bedrooms and 2 baths, a full finished basement and an attached single car garage that is directly accessible into the home. Many features within that include; central air conditioning, gas fireplace, built in oven, electric cook top, and appliances included. Also featured a separate dinning area as well as patio doors overlooking the spacious backyard and sheltered patio area. The basement provides much added living space and boasts a history of a dry basement. This is a functional home with plenty of opportunity to expand upon! Call for more information or to schedule a viewing. Heating: Natural gas forced air, Taxes:$ 2519/year. (id:62370)
RE/MAX Bridge City Realty
639 16th Street
Humboldt, Saskatchewan
This well cared for bungalow is situated on a corner lot, in a great neighborhood, with close proximity to the High School and Elementary School. This home offers an attached garage (14.5 x 30ft) with direct entry to the home. This open concept floor plan is sure to impress! A well appointed kitchen boasts ample cupboards and counter space while opening to the dining area....a great entertaining area. The front living room offers large windows flooding the home with natural light. The main floor of this home offers two bedrooms, a full bathroom, and a separate laundry room. The lower level opens to a large family room, bedroom, bathroom, cold room, and large utility room with extra storage. The backyard is fully fenced with mature trees, green space, garden area, shed, and patio. This well built home is affordable and ready for a summer possession. Move in and make a few cosmetic updates to make it your own! (id:62370)
Century 21 Fusion - Humboldt
46 Rogers Place
Regina, Saskatchewan
Care home facility ready for new senior residence with eight bedrooms (six upstairs, two downstairs. Or home can be used as a daycare facility. Three Bathrooms, a sunroom, and there’s space galore for every need. Two large living rooms provide flexible gathering areas, and the main-floor laundry adds convenience. Step inside the large central courtyard, perfect for enjoying the sunlight, relaxing, or spending time with family while visiting your loved one. The home also features an attached double garage with direct entry, seven parking spaces, dual high-efficiency furnaces, an on-demand water heater, updated windows in key areas, laminate flooring, a Kitchen with an abundance of cabinets, a built-in oven and cooktop, and all appliances included. Enjoy two cozy electric fireplaces. The finished basement offers additional living space, perfect for a playroom, media room, or office. Albert Park advantages & Lifestyle Albert Park is one of Regina’s most established and sought-after neighbourhoods. Call now for your private viewing. (id:62370)
Sutton Group - Results Realty
616 Maple Road W
Nipawin, Saskatchewan
This beautifully renovated 4-bedroom, 2-bathroom home is a perfect blend of style, space, and functionality. From the moment you step inside, you’ll be greeted by a bright, open living area that flows seamlessly into a spacious kitchen designed for both everyday living and entertaining. The heart of the home is the brand-new kitchen, featuring a large central island, high-end appliances, sleek cabinetry, and elegant finishes. French doors off the kitchen open onto a large deck, overlooking a fully fenced backyard—ideal for summer gatherings, kids, pets, or peaceful mornings with coffee. A rear gate provides convenient access from the back alley, perfect for bringing in vehicles, trailers, or toys. Upstairs, you’ll find all-new flooring and fresh paint throughout, adding a modern yet cozy feel. The two bathrooms offer comfort and convenience for the whole family. And don’t forget the massive, fully renovated garage—offering plenty of room for parking, storage, or even a workshop. Recent upgrades include a brand new kitchen with high-end appliances, new triple-pane windows for energy efficiency, all new doors, fresh paint throughout, new flooring on the upper level, new fencing with rear gate access, and a renovated garage with a new garage door. This home is truly move-in ready with nothing left to do but unpack and enjoy. Whether you're upsizing, relocating, or simply looking for a home that checks all the boxes, this one is not to be missed! (id:62370)
Royal LePage Renaud Realty
3 Wayne Place
Candle Lake, Saskatchewan
Escape to your dream vacation home! This stunning two-story split home offers 2010 square feet of luxurious living space, featuring 3 bedrooms and 3 bathrooms, with the primary bedroom located on the main floor for your convenience. The grandeur of this home is evident with its 27-foot high ceilings at peak, showcasing a loft/bonus room overlooking the main floor. The gorgeous kitchen boasts a large island with beautiful granite countertops throughout and stainless steel appliances. Enjoy the comfort of engineered, hickory hardwood floors and ceramic tiles that add warmth and elegance to this home. Cozy up to the wood-burning fireplace with a stunning fieldstone feature wall, perfect for chilly evenings. Step outside and relax on the front deck measuring 12ft by 24ft or enjoy the views of the backyard on the 10ft by 32ft rear deck. Host family and friends with ease with the gas hook-up for your BBQ. This property offers RV parking and electrical/water hook-ups for your convenience. Built with quality and energy efficiency in mind, this home features 2x6 construction with 2" styrofoam insulation on the exterior, triple paned windows, a 1400-gallon septic tank, and a 160ft well for water. Stay comfortable with the reverse osmosis water system, on-demand hot water tank, and recirculating system. This home also boasts a 4ft heated crawl space, sump pump, and a 26x40 triple garage with a drive-through door. Located near Sandy Bay Campground, Fisher Creek, and more, this property offers endless opportunities for outdoor activities and relaxation. Don't miss this chance to make this stunning vacation home your own! (id:62370)
Realty Executives Saskatoon
53 Bailey Drive
Yorkton, Saskatchewan
Pride of home ownership is evident inside and out , top to bottom when you pull up to this beautiful three bedroom bungalow. This home is located in a well established family neighbourhood. Welcoming you into the neat and tiny kitchen and dining room with beautiful solid cabinets and countertops. Open to the bright and light living room for easy entertaining and daily life. There are three bedrooms with an updated bathroom. Newer flooring and doors, trim and lighting throughout!!! The clean, dry and bright basement is developed with newer lVP flooring and a three piece bath. Loads of storage with potential to add a another bedroom. Newer Furnace, water heater and updated panel! There is large 22 x 28 garage with extra parking in behind and a beautiful sunroom on the back of the home!!Don't miss out on this pristine property in this desirable location!!!!!! (id:62370)
RE/MAX Blue Chip Realty
39411 Blumenheim Road
Corman Park Rm No. 344, Saskatchewan
Spectacular Riverfront Acreage – 10 Acres on the South Saskatchewan River This meticulously maintained 10-acre property offers an extraordinary lifestyle, perched above the banks of the South Saskatchewan River with breathtaking panoramic views from every angle. Surrounded by natural and planted trees, the setting is both private and picturesque, with a tree-lined driveway welcoming you home. The beautifully designed 1,460 sq. ft. bungalow features 4 bedrooms and 3 bathrooms, blending comfort with elegance. The heart of the home is the open-concept hickory kitchen, equipped with ample cabinetry, a central island, and seamless flow into the dining and living rooms—all enhanced by soaring vaulted ceilings and expansive windows to capture the stunning scenery. Step onto the full-width back deck—accessible from both the dining area and the master bedroom—to enjoy unobstructed river views and endless skies. A large farmhouse-style mudroom/laundry room connects directly to the attached garage for added convenience. Downstairs, flared stairs lead to a spacious walk-out basement with a cozy family room featuring a wood-burning stove and access to a covered patio. The lower level also includes a games room, two additional bedrooms, a home office, a full bathroom, and extensive storage—including a separate garage entrance. For hobbyists or entrepreneurs, the 68’ x 40’ dream workshop is a standout feature. Half is fully heated with in floor heat (propane and electric) complete with a bathroom and mezzanine level, while the other half offers cold storage. Whether you’re working, building, or relaxing—this is the ultimate man cave. Geothermal heating and cooling services the house, offering energy efficiency and year-round comfort. City water is on site, and holding tanks are conveniently located in the shop. This is a truly rare offering—acreage, views, privacy, and top-quality infrastructure all in one. Properties like this don’t come along every day. (id:62370)
RE/MAX Saskatoon
1b 516 River Street E
Prince Albert, Saskatchewan
Exceptional ground level condo in the Riviera! This well-kept, move in ready 1,238 square foot unit details 2 spacious bedrooms and 2 bathrooms. The residence also comes complete with a single detached garage, loads of storage space, upgraded flooring throughout, a ground level interlocking block patio with panoramic views pf the North Saskatchewan River. (id:62370)
RE/MAX P.a. Realty
1 464 Broadway Street E
Yorkton, Saskatchewan
Looking for a business location on one of Yorkton's busy streets? Close to the main shopping centre, highway frontage with service road access, open floorplan, overhead door for deliveries. This open warehouse style building could be easily adapted to provide a mix of retail and warehouse space for your business . Built in 2013, the space also offers a wheelchair accessible washroom. The property has been used a furniture retail store most recently. The fenced compound provides extra parking for staff. Contact your agent to check this out! (id:62370)
RE/MAX P.a. Realty
31 Newstead Avenue
Regina, Saskatchewan
Welcome to 31 Newstead Avenue, a spacious 1,536 sq ft 3 level split located in the desirable Normanview West neighbourhood. This home offers 4 bedrooms, 1 bathroom, and a single detached garage, making it a great opportunity for families or first time buyers. The main floor features a bright living room, functional kitchen, and a dedicated dining area. Upstairs you’ll find the primary bedroom, two additional bedrooms, and a 4 piece bathroom. The third level adds even more living space with a comfortable family room, a fourth bedroom, and a convenient laundry area. Set in an established, family friendly neighbourhood, this property is close to all northwest amenities including shopping, restaurants, and schools. With plenty of potential, this home is ready for your personal touch to make it truly your own. (id:62370)
Coldwell Banker Local Realty
1 Railway Avenue W
North Battleford, Saskatchewan
Take a look at this 47.79 acre property within walking distance to the City of North Battleford. This listing is located along the North edge of the City within City limits. The property includes horse fence around most of the perimeter, a round pen, a tack shed, and a few other outbuildings. Power is on site, there is an older well, and there is a four season gravel road to access. The City of North Battleford is open to proposals for development. This is a private location with many trees, grass, and a slough for livestock. The opportunities for this parcel are endless with this location. Call today for more info. (id:62370)
Century 21 Prairie Elite
121 Kingfisher Way
Paddockwood Rm No. 520, Saskatchewan
Looking for a great affordable lot to build your dream home? This spacious 3.74 acre lot is located in Parkland Meadows subdivision just minutes from Christopher Lake. (id:62370)
Exp Realty
Se 10-53-24w3 Blk/par A, Plan# 101732363, Extension 12
Rural, Saskatchewan
13.25 acres with a 1500 sq.ft. home and attached heated garage, plus two more heated garages and a shop. Enjoy peaceful acreage living in this one-owner well-maintained 3-bedroom, 2.5-bathroom home that sits on 13.25 acres just north of Paradise Hill, Saskatchewan. Surrounded by mature trees and plenty of green space, this property offers privacy, space, and versatility. Inside the home, you will find an open concept kitchen and living space - perfect for hosting family and friends. The kitchen has lots of cupboards and counter space, plus slide out shelving, and the view from the kitchen window covers most of the property including the main yard and driveway. This well thought out floor plan features a large family room, spacious bedrooms, three hallway closets, plus even more closets, and a 2-piece bathroom just off the garage entry. Downstairs is a very spacious family/games room with a pool table (included), a 3-piece bathroom, and a cold storage room. The windows and siding have been updated. The water and boiler heat system in the home has also been recently updated. Let’s talk garages, shop, and yard. Attached to the home is a 30' x 30' double heated garage. There is also a second 30' x 30' detached heated garage and another 30' x 50' detached heated garage. Plus, a 60' x 40' shop with an attached office sits on the property. If you are looking for an acreage that has a quality home as well as yard space and shops to run a business out of, this could be the one. Call to view! (id:62370)
RE/MAX Of Lloydminster
1 40 Centennial Drive N
Martensville, Saskatchewan
Vendor financing is available! An exciting opportunity to own a thriving pizza business in Martensville! Kooko’s Pizza, a well-established and turnkey operation, is now available for purchase. This is a fantastic chance for an entrepreneur to step into a successful franchise with a loyal customer base. The business offers both takeout and delivery, ensuring steady revenue from its dedicated patrons. Conveniently located on Centennial Drive, a high-traffic street with excellent visibility. Contact your REALTOR® today for more details or to schedule a viewing! (id:62370)
Century 21 Fusion
909 Forget Street
Regina, Saskatchewan
Welcome to this spaciousH4 bedroom Family home in Rosemont. This 1,680 sq/ft home features a bright, roomy living room with high quality laminate flooring & large windows. The kitchen boasts lots of cabinet & counter top space, as well as a built-in oven (new) & stove top. The dining room, separated from the kitchen by an eat-at counter features a built-in cabinet & shelving unit. Highlights of the master bedroom include a large 3 piece ensuite, walk-in closet. There are 3 additional bedrooms on the top level, as well as a renovated 4 piece bathroom (Bath Fitter tub & shower) which includes two sinks, cabinets & mirrors as well as a roomy linen closet. A family room, with good-sized windows & fireplace is located on the lower level. There is also a laundry area & mechanical area with shelving units. This home is situated on a mature lot with a nicely developed yard. Back yard features a fire pit, garden boxes, storage sheds, small deck & paving stone patio with gazebo. Large double detached garage. This home is close to schools, shopping, churches and other amenities and is perfect for a large or growing family. This home features energy efficient boiler for heat, as well there is a solar panel system that the the reduces the electricity costs. Call your agent to make an appointment for your personal viewing. (id:62370)
Century 21 Dome Realty Inc.
201 Railway Avenue
White Fox, Saskatchewan
Great lot to build on or use for storage. Lot is approximately 50x114 ft, fully fenced, with the 12x16' shed that has the 200A electrical panel. Call today! (id:62370)
RE/MAX Blue Chip Realty
