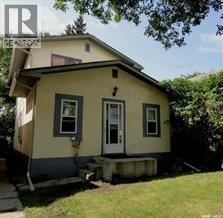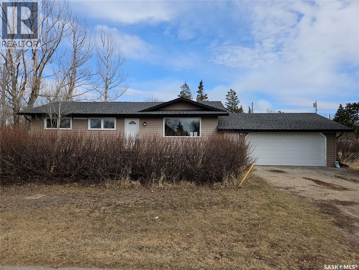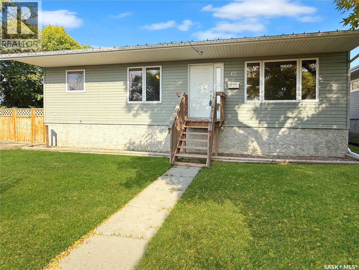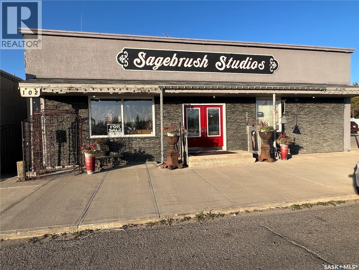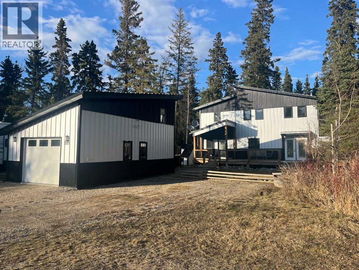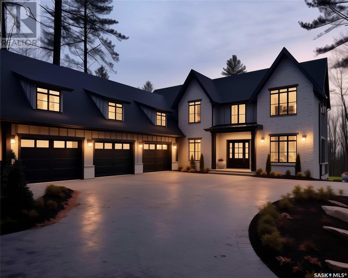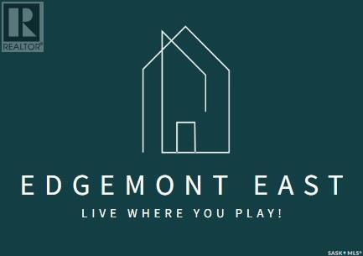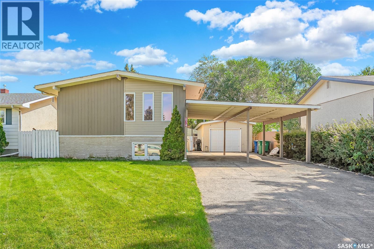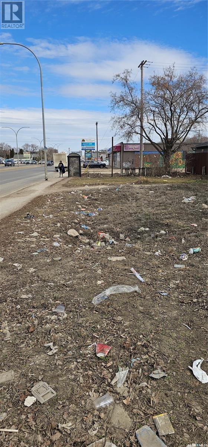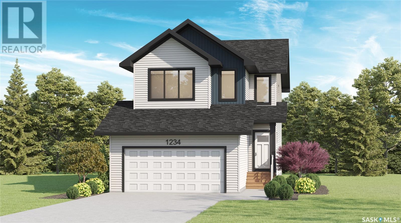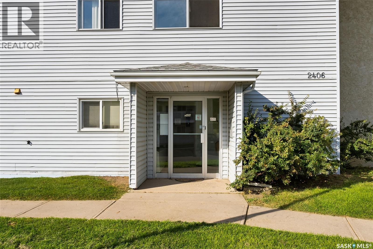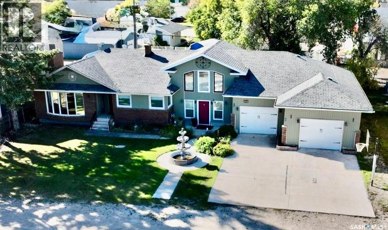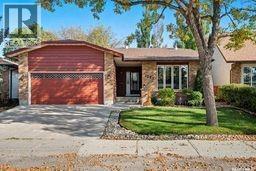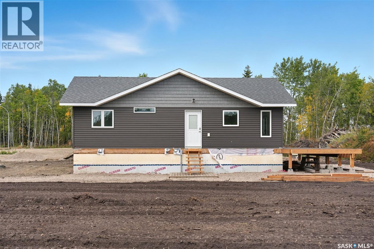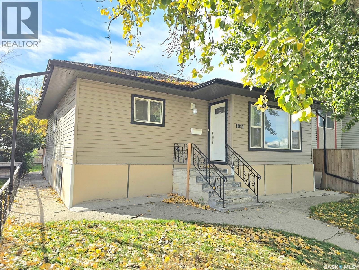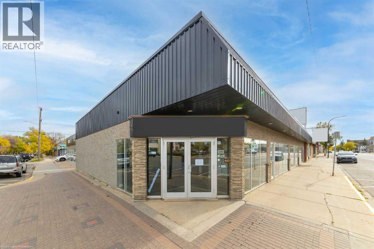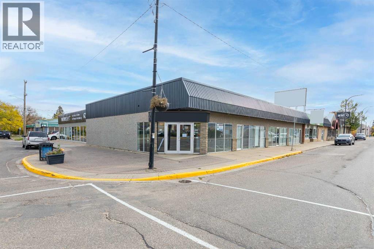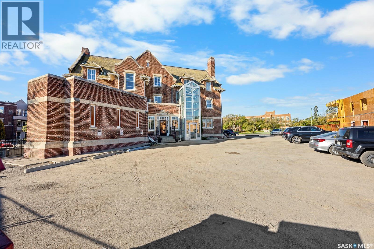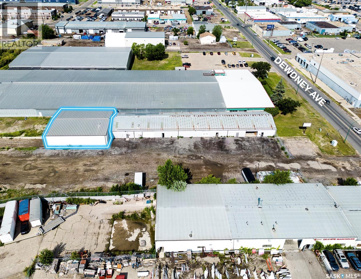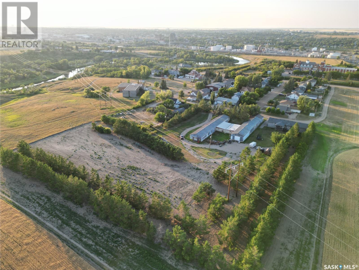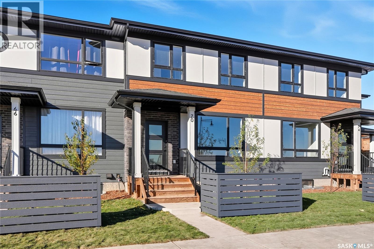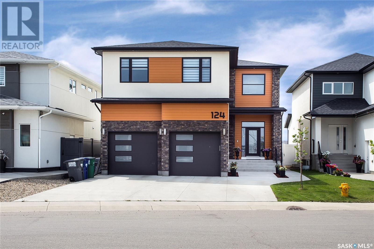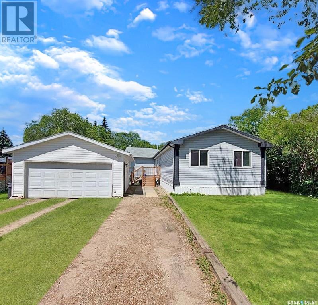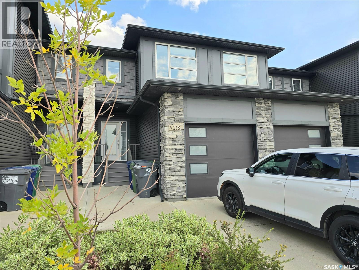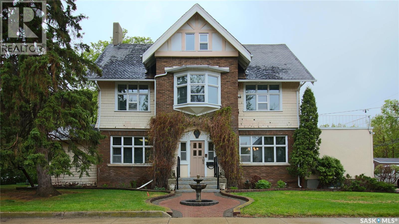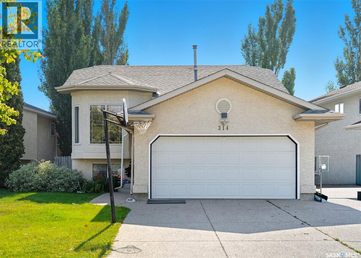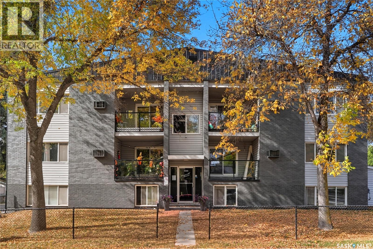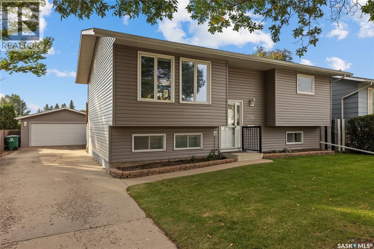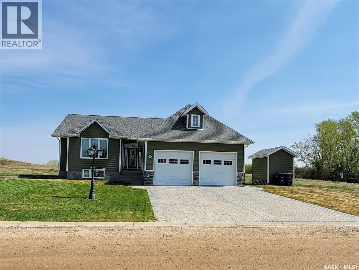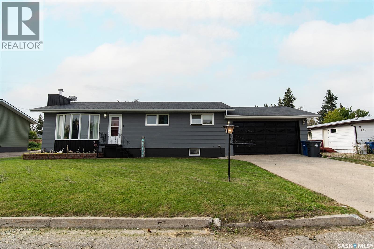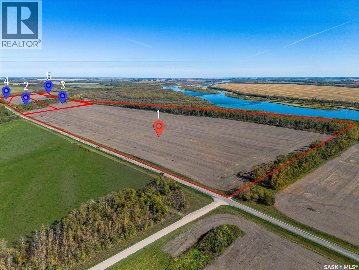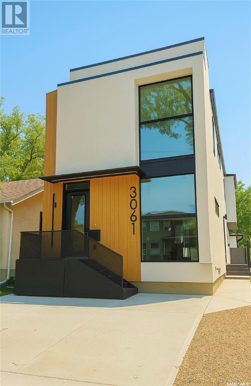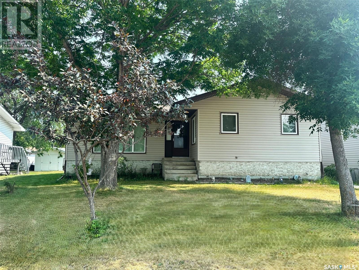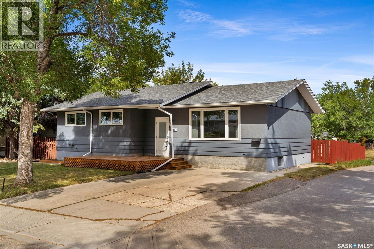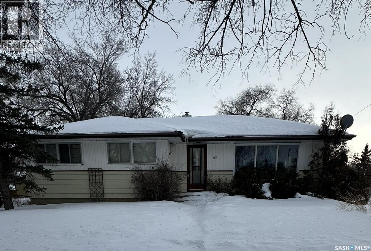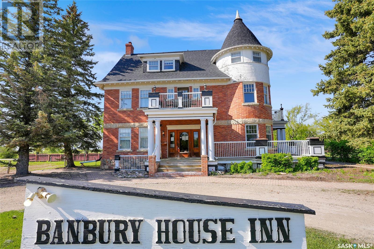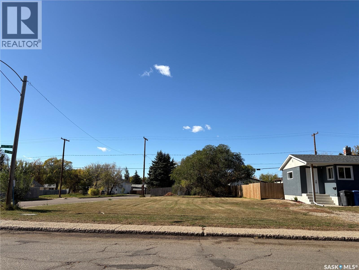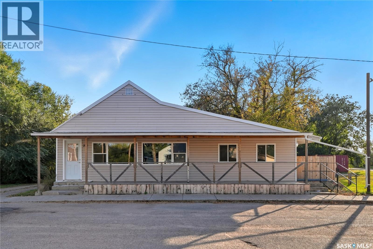3184 Favel Drive
Regina, Saskatchewan
Welcome to the Havenberg, Ehrenburg Master Builders latest offering in Eastbrook. Discover this stunning 2,194 sq ft two-story brand-new build. This elegant home features a double attached garage and a separate side entrance. As you step inside, you’re welcomed by an open and spacious floor plan, perfect for modern family living. The bright foyer flows effortlessly into the inviting kitchen and living area, creating a perfect space for relaxation and entertaining. The kitchen boasts an abundance of counter space, a functional island with an eat-up bar, and ample storage in the butlers panty, beautiful quartz counters and tiled backsplash. Large sunlit dining room and spacious living room with fireplace feature wall. A versatile main-floor bedroom, which can also serve as a home office or den, full bath and locker/mudroom completes the first level. Upstairs, the expansive primary suite has a large walk-in closet and a luxurious en-suite bathroom featuring dual sinks. Three additional spacious bedrooms all generous in size. The convenience of second-floor laundry, a bonus room perfect for entertaining or play area, and an additional 4-piece bathroom round out this level. Bsmt is perimeter framed and insulated, rough in plumbing and separate side entrance. Large yard with rear deck. 20x24 double attached garage. Situated in the vibrant community of Eastbrook close to parks, schools, and all essential amenities. The Havenberg home blends comfort, style, and functionality. Superior construction foundation has a 4” rebar reinforced slab and is built on piles. Exterior features front landscaping, sidewalk, and underground sprinklers. Saskatchewan new home warranty included. So many extras with an Ehrenburg Home call today for more details and a personal viewing! Interior photos from previous build. (id:62370)
Sutton Group - Results Realty
Congdon Farm
Enniskillen Rm No. 3, Saskatchewan
The Congdon Farm is a 3 quarter block of 476 ISC acres just north of the US border in the RM of Enniskillen. The property boasts 3 adjoining quarters of farmland at NW, NE, SW 9-1-3 W2. The 2025 crop production includes primarily Canola and Wheat. The 3 quarters are assessed at $904,100, with 417 cultivated acres. Land is fully fenced, with some cross-fencing in place. The home site includes a 1895/SF bungalow style home (built in 1970), with a spacious full basement that is fully finished. The home also includes the following; 200FT well (2017), windows (2018), shingles (2018), underground power (2021), stucco and rock siding, sump pump, double garage with openers, appliances, air conditioner, large manicured yard, large 40x100 shop/barn. Seller will subdivide out the home site if Buyer wants land only. (id:62370)
RE/MAX Blue Chip Realty
121 L Avenue S
Saskatoon, Saskatchewan
Check out this unique 2 suite long term revenue property! This 1299 Square foot two storey home's 1st suite consists of the main floor with an open concept living and dining room 2 bedrooms kitchen and 4 piece bath as well as full height basement with partial development and a 3rd bedroom, laundry and lots of storage/room for further basement development. The second floor suite has separate entry and separate laundry with good sized kitchen 3 piece bath living room and 1 bedroom. Some updates include newer white kitchen cabinets in main suite, vinyl plank flooring throughout upper suite, mostly newer PVC windows, Shingles on south slope redone a few years ago, upgraded insulation in attic, stucco exterior and large backyard. Long term professionally managed with good tenants and leases in place property provides a great ROI and a better setup then homes that have the suite in the basement in this price range. Call your favorite agent for further details and to set up a viewing! (id:62370)
Coldwell Banker Signature
235 James Street
Kisbey, Saskatchewan
235 James Street - Check out this lovely bungalow located in the peaceful town of Kisbey. Sitting on two and a half lots, there’s plenty of outdoor space to enjoy—and with an attached 24' x 26' garage, you’ll have lots of room for parking, storage, or projects. Step inside to discover 1,092 sq. ft. of thoughtfully designed main floor living, complemented by a fully finished basement of equal size. The open-concept kitchen and dining area is the heart of the home, featuring a large island, an abundance of cabinetry and countertop space, and elegant granite countertops—ideal for cooking, entertaining, or gathering with family. The spacious living room is filled with natural light thanks to a large front window, creating a warm and welcoming atmosphere. The main floor offers three bedrooms, including a comfortable primary bedroom, and a full 4-piece bathroom. Downstairs, you'll find a generous rec room and a separate family room, offering plenty of space for entertaining, relaxing, or creating a home theatre or playroom. An additional bedroom, a 3-piece bathroom, and a utility/laundry room complete the lower level. Highlights include an attached 24' x 26' garage and a large yard with endless potential for outdoor enjoyment, gardening, or future development. Don't miss the opportunity to own this spacious and well-appointed home in a peaceful small-town setting. (id:62370)
Performance Realty
65 St George Street
Qu'appelle, Saskatchewan
Welcome to 65 St. George Street in the charming town of Qu’Appelle, just a short 30-minute drive from Regina! This well-kept bungalow, built in 2008, offers 1,120 sq ft of comfortable living space on a massive 75’ x 125’ fully fenced lot. The main floor features a bright and inviting layout with 2 bedrooms and 1 full bathroom, perfect for family living or hosting guests. The living and dining rooms boast beautiful hardwood flooring, creating a warm and elegant feel throughout the main living area. Downstairs, the finished basement includes a third bedroom and second full bathroom, offering privacy for guests or a great setup for a home office or teen retreat. The expansive backyard provides plenty of space for outdoor activities, gardening, and future development—including the potential to add a garage or workshop. This home offers the perfect blend of small-town peace and modern convenience—ideal for families, first-time buyers, or investors. Call your favorite local agent to view. (id:62370)
Authentic Realty Inc.
102 Vincent Avenue W
Churchbridge, Saskatchewan
Welcome to Sagebrush Studio in Churchbridge, Saskatchewan—a property that combines opportunity, flexibility, and prime location. Offering 2,000+ sq. ft. of developed space, plus 500 sq. ft. of storage and a garage, this building has been home to a thriving retail shop and a successful one-chair hair salon, making it an ideal spot for your next entrepreneurial venture. Envision a boutique, café, salon, or professional office—the possibilities are endless. The building boasts many upgrades: new windows, doors, roof, insulation, lighting, fresh paint inside and out, electrical panel work, and a new water heater. The front is designed for commercial use, while the rear once housed a one-bedroom suite. With the kitchen and bathroom intact, it could be renovated into a two-bedroom living area—perfect for combining work and home or creating a revenue suite to offset costs. Situated on the most prime corner in town, every driver entering from the north passes by. Across from the Co-op and Credit Union, near Town Hall, the variety store, school, and pool, the exposure is unmatched. In a town with affordable living, you can dedicate the full building to business while comfortably relocating your family. Sale includes the building, storage, and garage (inventory, equipment, and goodwill excluded, but negotiable). Priced to encourage opportunity, this is an affordable entry point for business ownership in a welcoming community. With upgrades complete and a flexible layout, Sagebrush Studio is more than a building—it’s a canvas for your vision. Seize this chance to bring your entrepreneurial dreams to life in the heart of Churchbridge. (id:62370)
RE/MAX Revolution Realty
222 Spruce Bay
Brightsand Lake, Saskatchewan
Brightsand Lake, Saskatchewan year round residence. Seller will consider trades of a lesser value: Do you have a property that you would like to sell first before buying your dream cabin. Do you have a lake lot right now and you want to build a new cabin or improve your old one but don't know where to start with that. Maybe you have an acreage with an old house or a piece of farm land or bush land that you would like to sell. This seller will consider taking your vacant land, lake lot, lake cabin, acreage, farm land, pasture land, bush land or house in one of the surrounding communities such as St. Walburg, Turtleford or Paradise Hill on trade. Have a look at this beautiful Brightsand Lake 4-bed 3-bath all-season lake house! The stunning 2-storey home is situated in a cul-de-sac in the Sandy Point development. A short walk through the stands of mature spruce trees takes you to the Brightsand Lake shore line where you can swim, boat, fish or simply enjoy the spectacular lake without the crowds. The main level has an open concept kitchen, living and dining area. The kitchen has a large island with seating, stainless steel appliances including a dual oven, soft close cupboards and both pendant and pot lighting. The adjacent dining area is a large space, great for family gatherings with convenient access to the front deck. The living room has vaulted ceiling and lots of windows that offer beautiful views. The room is accented by a cozy wood burning stove. The main level primary suite has a large closet and a 4-pc ensuite. The electric heater in the base of the vanity adds additional warmth to the room. Finishing the main level is a 3-pc powder room, laundry room and utility room. Notice the large closet with bench seating conveniently close to the main entry. The upper floor hosts three spacious bedrooms and a full 4-pc bathroom. White washed pine ceilings feature throughout the home and add to the cabin feel. There is in-floor heating on both levels. The front and back decks offer great outdoor space to enjoy the surroundings. Outside is a single detached garage, shed, bunkhouse and wood shed. The metal siding and metal roofing on both the home and garage are a plus. The satellite dishes and cell phone booster stay. Yes, there is an RV plug. Water is from a well. Septic is a tank with Bluetooth alarm. Call to view this beautiful Brightsand Lake property! (id:62370)
RE/MAX Of Lloydminster
6 Edgemont East
Corman Park Rm No. 344, Saskatchewan
Custom build opportunity with a highly skilled design team! Welcome to Edgemont East, Saskatoon located at the corner of Clarence Avenue and Grasswood Road. Amenities at this brand new development include a fully municipal sewer connection (no septic system), paved walking trails, picnic area with firepits, disc golf course surrounding the aerated pond, childrens playground, beach volleyball court, separate pickle ball courts, tennis courts, and a fully landscaped entrance with no less than 400 trees planted by the developer. Edgemont East features night skies and room for your family. Featured in this listing is a gorgeous 2392 square foot 2-storey home which can be yours in 2025 if you hurry. This house plan boasts features such as wood floors, heated tile in the bathrooms, a gorgeous and bright dedicated laundry room, and one of the most versatile floorplans for a home of this size. The open concept features a bright living room with a natural gas fireplace and custom millwork. High-end cabinets with full-extension drawers and soft close feature adorn the kitchen with walk-in pantry. Granite counter tops, stainless steel appliance allowance, and a large dining area with doors to the deck make this the perfect family home. The primary bedroom features a big walk-in closet, ensuite spa-style bathroom features a soaker tub and custom stand-alone tile shower. There are 2 additional bedrooms, and the basement is ready for development when the time is right to expand the living space in the home. If you are considering buying a home this year, consider building at Edgemont East. Pictures shown are from a set of renderings specific to this floorplan that is being offered. At this juncture you have the option to make any alterations you desire as this is a custom build opportunity at a price that can't be beat for an acreage that weighs in just under 1 acre. Call The Agency Saskatoon or call your REALTOR for more information. (id:62370)
The Agency Saskatoon
Lot 16 Edgemont East
Corman Park Rm No. 344, Saskatchewan
Welcome to Edgemont East, Saskatoon's latest rural-residential acreage development. Averaging spacious 1 acre lots and connected to a municipal sewer system this is THE place to build your next home. The amazing location and amenities can not be overstated. Living at Edgemont East you'll have access to a recreational park that features a beach volleyball court, children's playground, disc golf course around the pond, picnic areas, paved walking paths, tennis courts, pickle ball courts, huge stone gazebo with a wood-burning fireplace. This fully engineered development is second to none with a carefully considered developmental plan and controls to protect your investment. Why raise a family in the city when you can have night skies and have access to South Corman Park's K-12 school? Call the experts at The Agency Saskatoon or call your REALTOR for more information. (id:62370)
The Agency Saskatoon
834 Marr Avenue
Saskatoon, Saskatchewan
Perfect affordable starter or revenue property in Massey Place! Welcome to 834 Marr Ave. This wonderful bilevel boasts 4 bedrooms and 2 baths. Main floor has a good sized living room, dining is off the kitchen with a patio door to covered 2 tier deck and east facing backyard. Master bedroom has a big walk in closet. 2pc bath on main could be converted back to a 4pc as well. Fully developed basement features 3 bedrooms, renovated 4pc bathroom and separate storage and laundry rooms! 2 bedrooms could be converted back to a living room if so desired. Lots of upgrades done in the past 10 years such as shingles, windows, furnace, electrical panel and C/A. New dishwasher this year. Extra's include underground sprinklers, C/V, shed, car port and oversized 14x28 garage insulated and boarded ready for heat. Alley access, close to Vincent Massey and Bishop Klein Elementary schools, bus routes and shopping. Don't miss out on this very affordable home in a mature area. Call your favourite Realtor® for a private showing today! (id:62370)
Century 21 Fusion
102 M Avenue S
Saskatoon, Saskatchewan
Great lot right off 22nd street and close to downtown. Ready for your next build. (id:62370)
Realty Executives Saskatoon
215 4th Avenue W
Kindersley, Saskatchewan
Welcome to this beautifully updated 990 sq ft bungalow, nestled on a generous 6,250 sq ft lot in a quiet, family-friendly neighborhood. Perfect for first-time buyers, downsizers, or investors, this move-in-ready home offers a rare combination of modern updates and classic charm. Step inside to discover stylish new flooring and fresh trim work that add a crisp, contemporary feel throughout the home. The thoughtful renovations enhance both comfort and functionality, making every room feel warm and inviting. Outside, the expansive yard provides endless possibilities—garden, build a garage, expand the home, or simply enjoy your own private outdoor space. Located on a peaceful street with minimal traffic, you’ll love the tranquillity while still being close to schools, parks, shopping, and transit. Don’t miss your chance to own this updated gem with room to grow! (id:62370)
Boyes Group Realty Inc.
8802 Wheat Crescent
Regina, Saskatchewan
Introducing the Birkley – your new family home! This spacious 2,101 sq. ft. family home is thoughtfully designed with comfort and functionality in mind. It features 3 bedrooms, 2.5 bathrooms, and an upstairs bonus room with a vaulted ceiling—perfect for a playroom, office, or cozy retreat. Enjoy high-end finishes like quartz countertops, Moen fixtures, and waterproof laminate flooring throughout. The open-concept main floor includes a large kitchen with an island, a cozy shiplap electric fireplace in the living room, and a mudroom off the garage. A side entrance provides the potential for a future basement suite. Upstairs, the primary suite offers a walk-in closet and deluxe ensuite with a second sink, while two additional bedrooms share a full bath. Included Features: Alysbury Upgraded Colour Board, Front landscaping, Rear deck and trims, Upgraded siding, Upgraded garage door, 39” uppers, Crown molding, Second cabinet colour, Second sink in ensuite, Upgraded carpet, Upgraded kitchen splash (to ceiling behind the chimney hood fan), Black faucets throughout, Black knobs and hardware and Black bath accessories. As we are continuously improving our home models, the rendering provided here may not be 100% accurate. (id:62370)
Realty Hub Brokerage
Par 5 Sandpiper Road
North Battleford, Saskatchewan
Excellent parcel of land for future residential development within the city limits of North Battleford. North Battleford is a growing City and Kildeer Park Neighborhood is a sought-after area. (id:62370)
RE/MAX Of The Battlefords
510 2406 Heseltine Road
Regina, Saskatchewan
Excellent upgraded 2 bedroom 1 Bath condo in desirable River Bend Neighborhood. This 2nd floor end unit with East facing balcony for morning light. Some upgrades including New Appliance, Newer flooring & new kitchen cabinets, it has everything for someone to move in to their first starter home or use this as an investment. In-suite laundry with all appliances included. Cozy wood burning corner fireplace. Condo fees include heat, water, reserve fund, building insurance, common area/ ground maintenance, 1 electrified stall use of games room, gym, swimming pool, tennis courts and children's play area. Deluxe unit, check it out today. (id:62370)
Exp Realty
309 Prince Street
Hudson Bay, Saskatchewan
Character and charm define this stunning 3 bedroom, 2 bath home! With a new price! The beautifully updated kitchen boasts newer cabinets, countertops, an island, a built-in coffee bar, with a cozy breakfast nook. Included appliances are natural gas stove, refrigerator, microwave fan, and dishwasher. This home also features ample storage, abundant closets, and the convenience of main-floor laundry with the washer and dryer included. If you need a third bedroom on the main level, the space is available, and the laundry can be relocated downstairs.Enjoy an open-concept dining and living room, complete with a built-in china cabinet—perfect for family gatherings. A spacious recreational room with vaulted ceilings and large windows allows for plenty of natural light. Up the spiral stairs a charming sitting area or office space offers stunning views of the night sky, where you can watch the Northern Lights dance across the horizon.The finished basement includes a large bedroom, a three-piece bath, and a rumpus room ideal for kids and their friends. The attached triple-car garage is a standout feature, offering in-floor heating, a bathroom, and a workbench with a sink.Outside, the character continues with a large front-yard fountain, raised garden beds, and a greenhouse and work shop in the back yard. Don’t miss this incredible home! Call today to schedule your viewing. (id:62370)
Royal LePage Renaud Realty
163 Haverstock Crescent
Saskatoon, Saskatchewan
Are you looking for a new home with a quick possession? Here it is!! Welcome to the Pacesetters Niagara Model! This stunning 1,973 sq ft family home offers the perfect blend of space, style, and functionality. Designed for modern living, this spacious residence features 3 bedrooms, 2.5 bathrooms, and a versatile second-floor bonus room—ideal for a home office, playroom, or additional living space. Highlights include: Elegant Kitchen & Living Space:** The open-concept kitchen boasts quartz countertops, a large pantry, and an oversized island, perfect for family gatherings and entertaining. The bright living room, with backyard access, features a beautiful shiplap fireplace with a mantel, creating a warm and inviting atmosphere. Main Floor Convenience:** A spacious entryway and a dedicated mudroom provide practical storage solutions. An additional side entrance offers the option for a basement suite, perfect for multigenerational living or rental income. Luxurious Primary Suite:** Upstairs, the primary bedroom features a walk-through closet and a spa-like ensuite with a soaker tub, walk-in shower, and double sinks—your private retreat. Additional Bedrooms & Bonus Room:** Two more bedrooms and a versatile bonus room upstairs provide ample space for family, guests, or hobbies. This home combines modern design with functional features, making it an excellent choice for growing families or anyone seeking comfort and style in a welcoming community. (id:62370)
Boyes Group Realty Inc.
1227 Radway Street N
Regina, Saskatchewan
Must be viewed to appreciate this extensively renovated three bedroom, two bath family home with direct entry to double attached, insulated garage w/240 volt; renovations include but, not limited to kitchen cabinets, large island with seating, built in bar fridge, stainless steel appliances; vinyl plank flooring throughout, wood burning fireplace in living room; main bath and ensuite have been upgraded; primary bedroom with walk-in closet and 3 piece ensuite; doors and trim; basement is open for development; hi-efficiency furnace, c/air; garden door leading off kitchen to deck and nicely landscaped yard with underground sprinklers; fridge, stove, washer, dryer, dishwasher, range hood, c/vac and attachments, garage door opener and window treatments included. (id:62370)
RE/MAX Crown Real Estate
Meeting Lake Cottage Home
Meeting Lake, Saskatchewan
Waterfront property at lot 1 block 3 at meeting lake! Welcome to Meeting Lake Cottage Home! Don’t miss this rare opportunity to own a brand-new 3-bedroom, 2-bath cottage on beautiful Meeting Lake. With an estimated completion date of June 30th, this lakefront property is designed for both comfort and style, making it the perfect getaway or year-round residence. Enjoy panoramic views of the lake from the spacious 12' x 30' wrap-around deck—ideal for outdoor entertaining, morning coffee, or soaking in sunsets. Inside, you'll find a large family room with a cozy fireplace, perfect for relaxing after a day on the water. The home includes three bedrooms, with flexible layout options—one or two bedrooms plus a bathroom on the main floor, and additional space on the lower level. The layout accommodates main floor laundry, with the option to relocate to the lower level as needed. A full basement with large lakefacing windows offers an abundance of natural light and stunning views. While the basement is currently unfinished, it presents an incredible opportunity for future development—whether for extra bedrooms, a recreation room, or guest suite. Whether you're looking for a summer retreat or a peaceful year-round home, this Meeting Lake property offers the perfect mix of privacy, natural beauty, and modern features. (id:62370)
Exp Realty
1811 20th Street W
Saskatoon, Saskatchewan
This fully renovated bungalow is a great opportunity, located right across the street from St. Paul’s Hospital. The property has a total of six bedrooms, with three upstairs and a fully permitted three-bedroom suite in the basement. The main floor has been nicely updated with an open concept kitchen, dining, and living room. There are three good-sized bedrooms, a renovated four-piece bathroom, and a large laundry room. Downstairs, the permitted suite comes with its own separate entrance, three bedrooms, an open kitchen and living area, another updated four-piece bathroom, and separate laundry. The home also has central air conditioning. With a legal suite already in place, the options for this property are wide open—whether you want to keep it as an investment, rent both levels, or live upstairs while renting the basement. (id:62370)
Boyes Group Realty Inc.
4813 49 Avenue
Lloydminster, Saskatchewan
Prime leasing opportunity in the heart of Lloydminster’s vibrant downtown! This exceptional building at 4813 49 Avenue, Lloydminster, SK, offers over 3,000 square feet of versatile space, perfect for your next business venture. With ample storage, bathroom facilities, and room for customization, this space is designed to suit your needs. Situated in a growing community, this location provides endless potential for business expansion. Don’t miss out on establishing your presence in this thriving area! (id:62370)
RE/MAX Of Lloydminster
4813 49 Avenue
Lloydminster, Saskatchewan
Nestled in the vibrant downtown of Lloydminster, this exceptional building at 4813 49 Avenue, Lloydminster, SK, is now available for sale and lease. Boasting over 3,000 square feet of versatile space, it includes ample storage and bathroom facilities and offers the perfect setting for your next business venture. This property provides a unique opportunity to establish or expand your business within a thriving community with plenty of room for growth and customization. Make your mark in Lloydminster with this prime location and take advantage of its potential. (id:62370)
RE/MAX Of Lloydminster
30 Carrington Drive
Moose Jaw, Saskatchewan
Welcome to this 1903 SQ/ft home that has a walkout basement, backs onto Soccer field/green space, walking distance to the brand new school that opens this fall AND has an illegal 3 bedroom basement suite. The main level features 3 spacious bedrooms, including a primary with his & hers closets and a 4pc ensuite, and an additional 4pc main bathroom. The U-shaped oak kitchen offers ample counter space, a pantry, and includes all appliances (fridge, stove, dishwasher, hood fan). Just off the kitchen is a convenient laundry area. The bright dining room opens onto a large east-facing deck—ideal for your morning coffee or evening BBQs—while the living room overlooks the fenced backyard with no rear neighbours, as the property backs onto a green space/soccer field. Upstairs, above the attached double garage, you’ll find a spacious bonus room—perfect for a family room, exercise area, or playroom—plus a cozy office or den. There is an additional, fully developed, 1300+ sq/ft of living space in the lower level that can be accessed from inside the home or from its own private rear entrance. In the bright living area in the lower level, there is a full kitchen (fridge, stove, dishwasher, hood fan), a dining area, comfortable living room, 3 bedrooms (one with 2pc ensuite), a 4pc main bathroom, and a stacking washer/dryer. Additional features include RV parking, a double attached insulated garage, 2 air exchangers, a high-capacity furnace, and a 75-gallon hot water heater. This thoughtfully designed home offers space, flexibility, and income potential—all in a great location! This home is NOT for rent or rent to own. (id:62370)
Royal LePage® Landmart
2445 Broad Street
Regina, Saskatchewan
Investors ! Welcome to 2445 Broad Street. This amazing location is close to Downtown Regina, Wascana Park, and many other local amenities! This is a one of a kind unique investment opportunity! In 2008 this property was extensively renovated and has been well kept up over the recent years. The building features a thoughtfully designed layout that accommodates both retail and office tenants, offering a balanced rental portfolio. (id:62370)
RE/MAX Crown Real Estate
4 305 Dewdney Avenue
Regina, Saskatchewan
This 6,000 sqft warehouse & storage space with 2 loading docks and 1 grade door is available immediately. Space comes with plenty of yard on site for parking of vehicles and equipments. Can also be combined with next two adjacent units to give you 10,000 to 13,000 sqft total. (id:62370)
RE/MAX Crown Real Estate
745-751 Victoria Street E
Moose Jaw, Saskatchewan
Contractors, builders and investors, here's your opportunity to own some prime development land in Moose Jaw, Saskatchewan. This location is special as it's located on top of the valley and consists of 3 parcels that include approximately 4.25 acres of land. The 2 front parcels are zoned residential with the third parcel, which is located at the rear of the property, being zoned commercial and has no access, the only access is through the residential parcel. There is an antiquated building on the property that could be moved off and relocated elsewhere or demolished. (id:62370)
Global Direct Realty Inc.
70 Taskamanwa Terrace
Saskatoon, Saskatchewan
**FIRST TIME HOME BUYER PRICING ONLY** Introducing The Weston! Nestled next to Brighton’s Amphitheatre and surrounded by scenic walking paths and parks, this home offers the perfect blend of outdoor recreation, everyday convenience and NO CONDO FEES! With Brighton Marketplace just minutes away, shopping, dining, and essentials are always within easy reach. The Weston by North Prairie Developments is a spacious 1,464 sq. ft. two-storey home featuring 3 bedrooms and 2.5 bathrooms. Step inside to a bright, open-concept main floor with a well-appointed kitchen, complete with a large island for casual dining and extra prep space. The adjoining living and dining areas create a warm, welcoming space for family and friends, while a mudroom and half bath add to the home’s functionality. Upstairs, the owner’s suite is a private retreat, offering a walk-in closet and a 3-piece ensuite. Two additional well-sized bedrooms, a full bathroom, and a conveniently located laundry room complete this level. Enjoy the privacy of your own backyard—perfect for relaxing, entertaining, or creating your own outdoor oasis. Plus, homeowners have the option to add a detached garage for extra convenience and storage. Need more space? The optional 628 sq. ft. basement development includes a bedroom, a bathroom, and a large recreational room—ideal for extra living space, a guest suite, or a home office. Best of all, there are no condo fees! *FIRST TIME HOME BUYER PRICING ONLY**. Terms and Conditions Apply. See Canada Government website for FTHB GST Relief criteria. Standard (non-first time home buyer) price is $449,900. (id:62370)
Coldwell Banker Signature
124 Forsey Avenue
Saskatoon, Saskatchewan
This stunning custom-built 4-bedroom, 4-bathroom home by Selkirk Developments, with a north-east facing entrance, offers the ultimate in luxury, space, and functionality. From the moment you step into the grand open-to-above foyer with soaring ceilings, you’re welcomed by elegant design, premium finishes, and exceptional attention to detail. The main floor features 10-foot ceilings, creating a bright and airy atmosphere throughout the open-concept living and entertaining spaces. At its heart is the show-stopping kitchen with an 8-foot quartz waterfall island, upgraded stainless steel appliances, custom cabinetry, and a walk-in pantry complete with its own kitchen counter—perfect for prep and additional storage. Upstairs, the ceilings are a generous 9 feet high, enhancing the comfort and spaciousness of each generously sized bedroom. The home is loaded with upgrades including custom millwork, upgraded flooring, designer lighting, and a washer with a built-in mini washer for added convenience. The fully covered deck backs directly onto a park with a walkway, offering peaceful views perfect for outdoor living. The fully finished basement is an entertainer’s dream, boasting a huge recreational area, a serving kitchen, and ample storage space—ideal for gatherings, hobbies, or extended living. All this is located in a highly desirable neighborhood, within walking distance to a shopping center, parks, and public transit. This is a rare opportunity to own a move-in-ready, one-of-a-kind home by Selkirk Developments that truly has it all. Book your private showing today! (id:62370)
RE/MAX Bridge City Realty
118 4th Avenue E
Neilburg, Saskatchewan
MOTIVATED SELLERS! Spacious 2,270 sq ft modular home with a 2013 addition, located on a quiet cul-de-sac in Neilburg. Bright, open-concept kitchen and dining area features skylights and a large island — ideal for entertaining. The home offers four bedrooms, three bathrooms, a cozy living room, den, bonus room, and convenient main floor laundry. The primary suite includes a walk-in closet and private ensuite. Enjoy a backyard with a firepit, extra parking, and plenty of space for family activities or relaxing. Additional features include a detached garage and ample storage throughout the home. Shingles on the modular home were replaced in June 2023. Perfect for families — just a 2-minute walk to the K–12 school, 45 minutes from Lloydminster, and 1 hour from the Battlefords. Don’t miss this opportunity to make this versatile and well-maintained property your new home! (id:62370)
Dream Realty Sk
218 Brighton Gate
Saskatoon, Saskatchewan
Brighton Townhome – Modern Living in Saskatoon’s Newest Community (BRIGHTON) Welcome to this beautifully designed townhome located in the vibrant neighborhood of Brighton. Offering 1,388 sq. ft. of thoughtfully planned living space, this home features four bedrooms and four bathrooms with a spacious and open floor plan that blends style and functionality. The main floor showcases a bright and modern kitchen complete with quartz countertops, custom cabinetry, built-in dishwasher, OTR microwave, and a large sit-up island. The open-concept design flows seamlessly into the dining and living areas, with direct access to a private fenced backyard, landscaped and complete with a back deck for outdoor enjoyment. Upstairs, you will find three comfortable bedrooms, including a master retreat with a four-piece en-suite and walk-in closet. Second-floor laundry adds convenience to daily living. The fully finished basement provides additional space with a bedroom, a three-piece bathroom, and a versatile den suitable for guests, a home office, or family needs. The property also includes a single attached garage, a mix of modern exterior finishes, fully fenced south-backing yards, and landscaped grounds. Located within a short walk to Brighton’s Core Park, festival sites, playgrounds, amphitheatre, and Market Square, you’ll have easy access to coffee shops, dining, and shopping. This townhome offers the perfect balance of modern design, convenience, and location—an excellent opportunity for families, first-time buyers, or investors. (id:62370)
Boyes Group Realty Inc.
2301 15th Avenue
Regina, Saskatchewan
Welcome to the Parsons Residence located at 2301 - 15th Avenue, Regina, Sask. in the Transition/City Centre of the City. Designated a Heritage property with the City of Regina. New owners of this property may apply for support for eligible maintenance and repair work and may receive a grant and/or tax exemption support through the City's Heritage Incentive Program. There are not currently grants and/or exemptions in place. Own a piece of Regina's history and thereby create your own history. The property is a Shingle-style Arts & Crafts house with an impressive central frontispiece, showing elements of Late Gothic Revival style. It has a half-timbered gable, with a 2nd storey oriel window & a Tudor Arch front door. The front has a functioning fountain with 2 lions guarding the front door. There are two large stained-glass windows that face south & the grape-motif stained glass window over the front door were sent over from England for the property. The property was constructed in 1910 by J.L. Rowlett Parsons by his own company Parsons Constr. Engineering for his family. There is a picture of Lieutenant-Colonel J.L. Rowlett Parsons in the photo album. The number 5 is prevalent with 5 bedrooms, 5 fire places & 5 bathrooms - 3 full on 3 levels - 2 1/2 baths on main and basement. There are 2 kitchens the main floor & the 3rd floor, laundry on the 3rd floor & in the basement. Ample parking to the west of the property which what we believe were where the stables were. Single garage. Ideal for large families, home based business, family members that need extra care as there are ample bedrooms & bathrooms. The property has boiler heat. The backyard boosts a patio, 2 tiered pond with mature landscaping ideal for barbequing & entertaining. Underground sprinklers in the front yard & side yard. Info. available about the Parsons Residence & the previous owners of the property. For further info. or a showing contact the selling agent or your real estate agent. (id:62370)
RE/MAX Crown Real Estate
314 Budz Crescent
Saskatoon, Saskatchewan
Welcome to 314 Budz Crescent! This beautifully finished 5-bedroom, 3-bath bi-level is tucked away on a quiet crescent in desirable Arbor Creek, offering great street appeal and a peaceful location close to walking trails, creek, lake, parks, and all amenities. The main floor features a spacious living room with vaulted ceilings, a heritage-style kitchen with walk-in pantry and brand-new granite countertops, and a bright dining area with patio doors leading to a large deck and private backyard with patio. Hardwood and tile flooring run throughout the main level, which includes three generous bedrooms. The primary suite offers double closets and a private en-suite with granite vanity. The fully developed basement is filled with natural light and includes a large family room with wet bar and cozy gas fireplace, two additional bedrooms, a 3-piece bath, and a spacious utility/laundry room with ample storage. Recent upgrades include: Fresh paint (2025), Granite countertops (2025), Deck (2025), Hallway bathroom vanity (2025), Carpet in basement (2025), Washer (2023), Fridge (2024), Shingles (2018). Additional highlights: central A/C, central vac, underground sprinklers, natural gas line to deck, double attached garage with direct foyer access, triple exposed-aggregate driveway, and RV parking. This home has been meticulously maintained and shows 10/10 — a true pride of ownership! (id:62370)
Royal LePage Varsity
2a 833 B Avenue N
Saskatoon, Saskatchewan
First time buyer or savvy investor - this bachelor suite condo is a rare opportunity with condo fees at $137/mo and yearly taxes at just $313! This main floor unit keeps cool in the summer and cozy in the winter; the block construction is excellent for a quiet space. Updates have included flooring throughout, modern paint and a kitchen with maple cabinetry and newer appliances. There is a storage nook at the front door and there is shared laundry access right across the hall! Located on a quiet street in Caswell Hill - this is a spot to view in person where you are a short walk to Ashworth Holmes park, walking distance to Sask Polytechnic, downtown, or shopping on 33rd street. You will notice from the start that this building is well cared for with a manicured exterior and maintenance throughout; fresh paint, flooring, updated lighting, security doors, cameras, and even a newer boiler unit! Additionally there is an electrified parking stall and storage area for bikes. Don’t hesitate to book a showing on this condo. Call today! (id:62370)
Realty Executives Saskatoon
#5 Poplar Place
Candle Lake, Saskatchewan
Spotless, Spacious & Spectacular with a Dream Shop + Garden Oasis! 2160sqft, 5 bedrooms, 3 bathrooms, a double attached garage, and a fully equipped 24' x 36' heated shop. Fully fenced, meticulously landscaped, this large ¾ acre pie-shaped lot at the end of a quiet cul-de-sac—offers the ultimate in privacy and peaceful living. Step inside to an open-concept layout. Heart of the home is stunning maple kitchen with granite countertops, stainless steel appliances, double ovens, oversized fridge, and a massive heated island. Completing the main level are an expansive dining area, a living room, a cozy family sitting area with a wood-burning fireplace, a generous mudroom and a charming three-season space incorporating the wonderful outdoor yard. The second level features four generously sized bedrooms, a dedicated office space, and a well-appointed 4-piece bathroom. The expansive primary suite offers his-and-hers closets and a beautifully updated 3-piece ensuite, complete with a dual rain-head walk-in shower. The attached 2-car garage offers direct home access, while a separate 24x36’ heated shop includes a heavy-duty hoist, large upstairs office, and an attached lean-to for additional covered storage. Additional notable features include new shingles, oversized eavestroughs, a Generac generator, fully fences yard, front gate, reverse osmosis system, in-ground sprinklers, newer furnace and air conditioner, a full slab crawl space, private water well, and septic system. Outside, unwind in the high-end hot tub with WiFi, Bluetooth, and a power-lift cover—or explore the showpiece garden filled with a rich variety of flowers, fruit trees, vegetables, and charming sitting areas designed for both privacy and social gatherings. This spectacular property is offered with immediate possession and can be sold fully furnished at a nominal cost. Whether you're seeking a peaceful retreat or an entertainer’s paradise, this could be #yourhappyplace. (id:62370)
Exp Realty
3762 Fairlight Drive
Saskatoon, Saskatchewan
Beautifully Upgraded Bi-Level in Desirable Parkridge Welcome to this well-maintained and updated bi-level home in the sought-after Parkridge neighborhood! The bright and inviting main floor offers a spacious living room, an eat-in kitchen with a convenient eating bar, updated cabinetry, and two generously sized bedrooms, along with a full main bathroom. The fully developed basement boasts a massive family/recreation room—perfect for entertaining—plus a third bedroom, a second bathroom, a laundry room with ample storage, and a utility room. Enjoy outdoor living with a large 22’x24’ detached garage, a storage shed, a spacious deck, a lush, well-manicured yard with underground sprinklers, and central air conditioning for year-round comfort. Recent upgrades include: siding, soffits, fascia, eaves, windows, kitchen, bathrooms, mechanical systems, and appliances. Don’t miss your chance to own this move-in-ready gem—contact your REALTOR® today! (id:62370)
RE/MAX Saskatoon
408 5th Street E
Wilkie, Saskatchewan
Executive style 1613 sq. ft. 4 level split home built in 2009; sellers are original owners and tons of pride showing in this one; 2 bedrooms and 2 baths on upper level, 1 bedroom on 1st lower level; spacious primary bedroom features a walk-in closet plus 3 pce ensuite with a beautiful tiled walk-in shower; main bath features a corner jetted soaker air tub; Kitchen and dining has 12' ceilings, tons of cherry finish maple cabinets, quartz counter tops, expansive island with built-in dishwasher, walk in pantry and limestone tile flooring, built in oven & microwave stainless steel combo, 36" ceramic stove top; reverse osmosis; main floor laundry/mudroom; living room features a vaulted ceiling, stunning acacia hardwood floors & natural gas fireplace; your first lower level hosts family room with a natural gas fireplace, 3rd bedroom & 3pc bath; very bottom or 4th level is unfinished but can be a future bedroom if so needed; 14' ceilings in finished double attached garage with in-floor heat, basement has plumbing installed for in floor heat too; 35 year asphalt shingles; hardy plank siding; ICF block basement; underground sprinklers; 12x18 garden shed; triple paned Argon windows; air to air ex-changer; water softener; sump pump; central air conditioning (2018); new humidifier installed in fall of 2023; so many more features; price out cost to build new and you will see the value in this one! (id:62370)
Century 21 Prairie Elite
Mazenod Half Section
Sutton Rm No. 103, Saskatchewan
No ROFR, Leased in 2025, but can be farmed by successful buyer in spring 2026. Very good half section just north of Mazenod. Mostly Ardill Clay Loam with some Alluvium Heavy Clay in the bottom. SCIC letter graded as H & L. 296 cultivated acres per SAMA with a total assessment of $440,300. Asking 2.57x assessment. (id:62370)
Royal LePage Next Level
623 Little Quill Avenue E
Wynyard, Saskatchewan
This well-maintained Wynyard home offers space, function, and thoughtful updates throughout. The main floor features three comfortable bedrooms, including a primary with its own 2-piece ensuite, plus a full main bathroom. The living room is bright and welcoming, complete with a wood-burning fireplace, while the kitchen offers plenty of cabinetry and natural light. Off the back entry is a convenient walk-in closet for added storage. The basement expands your living space with a large family room and bar area, a 2-piece bathroom, and a bedroom (no window), along with a spacious laundry/utility room, cold room, and even more storage. Step outside to a 24x14 deck with a gazebo — the perfect spot to relax or entertain. Additional highlights include a 20x26 attached garage, some updated windows, bathrooms, flooring, furnace, and water heater and more. (id:62370)
Exp Realty
Boucher Farm
Prince Albert Rm No. 461, Saskatchewan
Farmland with Water View – RM of Prince Albert #461 This exceptional 185.62-acre property offers a rare combination of highly productive farmland and natural beauty, located just off Highway 2 in the RM of Prince Albert. With approximately 121± cultivated acres, the land features rich prairie soils including very fine sandy loam, loam, and silty clay loam, set on level to gently rolling topography that makes for efficient farming. The remaining acres provide natural slough and bush, enhancing both habitat and shelter. From portions of the property, you’ll enjoy a scenic view of the water, adding lifestyle appeal to its agricultural value. With a strong 2025 SAMA assessed value of $337,500, this land represents an excellent opportunity for producers to expand operations or investors seeking quality farmland close to the City of Prince Albert. SAMA sheets attached. As per the Seller’s direction, all offers will be presented on 09/30/2025 1:00PM. (id:62370)
Hansen Real Estate Inc.
3061 Montague Street
Regina, Saskatchewan
Welcome to 3061 Montague St. – A Masterpiece of Modern Living Prepare to be captivated by this 2052 sq. ft. custom-built infill – a seamless blend of luxury, functionality, and craftsmanship. This 4-bedroom, 4-bathroom stunner, with a fully finished basement and double detached garage, redefines modern style. From the moment you step inside, the floating staircase with a smoked glass divider takes center stage. The living room features a gas fireplace, built-in storage, and large windows that flood the space with light. The open-concept layout flows into the chef’s kitchen, showcasing black-veined quartz countertops, high-end appliances, and sleek light fixtures. The dining room adds character with detailed wood slatting, while mudrooms at the front and back entrances keep everything organized. Upstairs, three large bedrooms await. The secondary bedrooms have walk-in closets, while a shared four-piece bath and second-floor laundry enhance convenience. The primary suite is a true retreat, featuring a massive window, built-in storage (with a coffee station and bar fridge!), and a walk-in closet. The en suite boasts a black standalone tub, dual sinks, and a rainfall shower, creating a spa-like escape. The fully finished basement is an entertainer’s dream. Host movie nights in the rec room, mix drinks at the wet bar, or accommodate guests in the fourth bedroom with its own four-piece bathroom. Every detail is designed for style and comfort. The xeriscaped yard is low-maintenance and modern, with a fully fenced backyard for privacy. The double detached garage and front driveway provide ample parking. This home is packed with steel upgrades and custom features, blending beauty and practicality at every turn. 3061 Montague St. isn’t just a home – it’s a statement. With cutting-edge design, top-tier finishes, and an unbeatable location, this property defines modern luxury. Don’t miss your chance to own this masterpiece. (id:62370)
Royal LePage Next Level
610 Hudson Street
Hudson Bay, Saskatchewan
Welcome to 610 Hudson St Discover the perfect blend of comfort and convenience in this spacious home featuring 4 bedrooms and 3 bathrooms. With 1,252 sq ft of main level living space, there's plenty of room for everyone. The lower level boasts a finished basement suite with its own private entrance, enhanced by large windows that fill the space with natural light—ideal for rental income or extended family living. Upstairs, the main level showcases hardwood floors and a layout designed for easy living. A convenient three-piece washroom is located just off the back door, making it perfect for freshening up after outdoor activities. Step outside to a fenced backyard with back lane access and ample space to build a garage if desired. Loads of parking front and rear. Recent updates include new shingles, top of the line window treatments, and windows on the main level. Don’t miss out on this incredible opportunity—schedule your viewing today! (id:62370)
Century 21 Proven Realty
Ph104 1914 Hamilton Street
Regina, Saskatchewan
Check out this 1,033 sq ft penthouse level downtown condo. The west facing unit features tons of natural light and stunning views. This open concept 2 bedroom condo has seen numerous upgrades throughout including, granite counters, stainless steel appliances, fixtures, flooring and paint. The oversized bathroom includes a 2 person jacuzzi, large shower and more. There is also an ensuite laundry/ storage room. This one of a kind building features concierge service, 24 hr surveillance, additional storage & heated underground parking also available. Condo fees include all utilities. Amenities include party room, outdoor patio w/bbq & 24 hr executive gym. Come see this executive style penthouse in a fantastic location (id:62370)
Realtyone Real Estate Services Inc.
2941 Wascana Street
Regina, Saskatchewan
Ready to make a move to Regina's south end? Take a look at this gorgeous 4 bed, 3 bath bungalow in River Heights. This place has an incredible vibe; it's modern yet still maintains a vintage charm. Walk on into the front doors and be impressed with the hardwood floors that span most of the main floor. The cozy living room offers a beautiful view of the front yard and deck through large picture windows (perfect for those house plant lovers). The quaint U-shaped kitchen offers stainless steel appliances, vinyl tile, white cabinetry and connects to the generous dining area. Down the hall, you'll find three bedrooms and an upgraded 4 pc. bath. The primary bedroom also has a custom closet organizer and a convenient 2pc. powder room. The lower level is gorgeous! It features a massive open rec. room, a spacious bedroom , and a renovated 4pc. bath with vinyl tile, modern black fixtures and a beautiful barn door . There's no shortage of storage in this family home with a substantial laundry/utility area. But wait! There's also a huge spot for those who like to tinker and need room to work or store tools. Outside, you'll find beautiful curb appeal, both in the front yard and the back! The backyard is fully fenced that features multi-level garden beds, a spot to park the toys, a shed, a concrete patio, and an area for more storage along the side of the house. This location makes everyday living effortless—your morning commute will feel like a breeze, and your evenings can be spent unwinding with peaceful strolls through Caen Park, right in your own backyard. With a large playground or Lakeview Par 3 golf course just steps away, it’s the perfect spot for young families or anyone who appreciates the beauty of the outdoors. Extras include: Shingles (2021, double-paned PVC windows, A/C, tankless on-demand water heater, high-efficiency furnace, and a natural gas hook-up for your BBQ.) (id:62370)
Exp Realty
219 6th Avenue W
Kindersley, Saskatchewan
Welcome to 219 6th Avenue W in Kindersley! This 4-bedroom, 1-bath bungalow is just a block from the Elementary School, making it a great family home. The main level has a bright kitchen, a dining area full of natural light, and a cozy living room. Down the hallway, you'll find a 4-piece bathroom and three spacious bedrooms. The basement is partially demoed and ready for your ideas. It has a bedroom, a large laundry/storage room, and space for a family room or game area. A 12' x 20' detached garage adds extra storage or workspace. Don't miss the opportunity to call this your new home. Schedule a viewing today. (id:62370)
Exp Realty
104-106 Front Street
Wolseley, Saskatchewan
Opportunity awaits! The Banbury House and the Le Parisien in Wolseley Saskatchewan can be purchased together as per this listing or separately with the seller's approval (price to be determined by the seller). These properties include commercial grade kitchens and dining rooms. The Banbury features 6 guest rooms and 2 suites, the Le Parisien features 2 suites. There could be the potential for different type of businesses to be operated out of these locations. Any potential businesses will need the approval of the Municipality and requires the relevant authority's approval. Don't miss out - schedule your viewing today! (id:62370)
Global Direct Realty Inc.
1201 110th Street
North Battleford, Saskatchewan
50 x 120 corner lot ready for development! This lot is zoned R2 multi-family use. North Battleford City services nearby. (id:62370)
Dream Realty Sk
105 Main Street
Harris, Saskatchewan
Small-Town Charm Meets Big Value in Harris! Welcome to 105 Main Street in Harris, SK — a friendly rural community just 45 minutes from Saskatoon and 20 minutes from Rosetown. This massive bungalow offers incredible value and plenty of room for the whole family. Inside, you’ll find an open-concept living and dining area, perfect for entertaining, plus 4 oversized bedrooms, a den, and 3 full bathrooms. A designated laundry area makes daily living easy. Step outside to enjoy a beautiful covered front veranda and a huge fenced backyard with mature trees, a deck, storage shed, and a smaller detached garage/workshop — ideal for projects or extra storage. Major renovations were completed about 10 years ago, including laminate flooring, updated kitchen cupboards and countertops, bathrooms, plumbing, electrical, and windows. Plus, you’ll enjoy peace of mind with a maintenance-free metal roof, new furnace (2024), water heater (2023), and fence (2021). Located right on Main Street, you’re just steps from the grocery store, credit union, post office, and pub. This is an affordable family home with unmatched value — small-town living at its best! Contact your favourite REALTOR® today to book a viewing. Buyer to verify all measurements. (id:62370)
Century 21 Fusion
217 1st Avenue W
Kelvington, Saskatchewan
Welcome to Takeout On First in the center of Kelvington, just off highway 38, across from the highschool and next to the grocery store , location couldn't be better! This little takeout is being sold as a true Turnkey business. Everything you see in the photos will be left behind. Currently they sell Pizza, burgers, Cheesedogs, mini donuts and in-store made Ice cream with hand made waffle cones as and more. Recently added SOFT ICE CREAM in THREE Flavors and donuts. This business has been seeing an increase in sales month to month. Sellers are forced to sell due to health reasons. Kelvington is located 30 minutes south of Greenwater Provincial Park, East of Saskatoon 250kms and west of Yorkton 150 kms. This area is know for its snowmobile trails, hunting, fishing and a very active community with a 9 hole Grass green golf course, swimming pool, bowling alley, Hospital ,and Hockey arena to name a few highlights. A complete information package available upon request. (id:62370)
Boyes Group Realty Inc.


