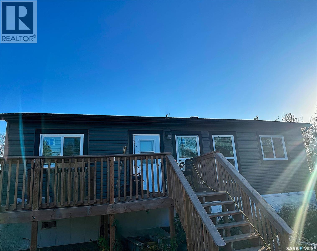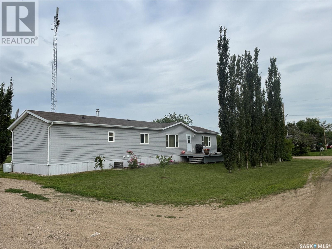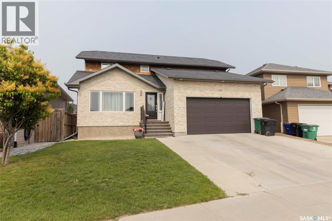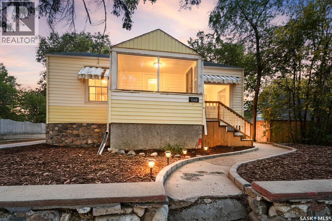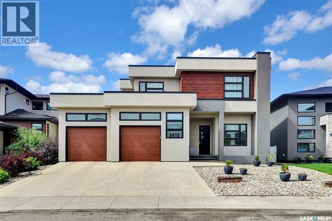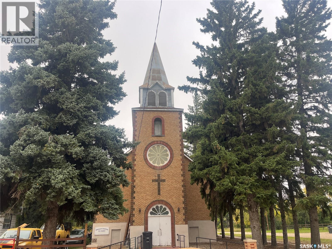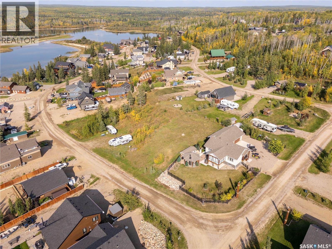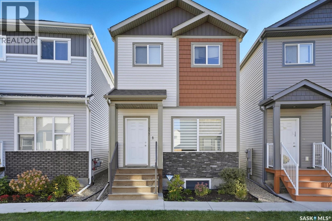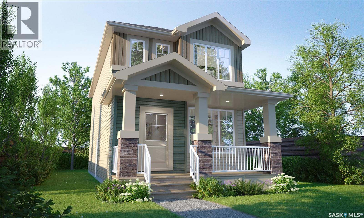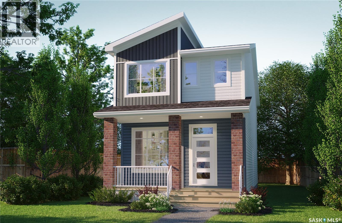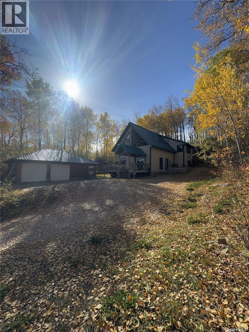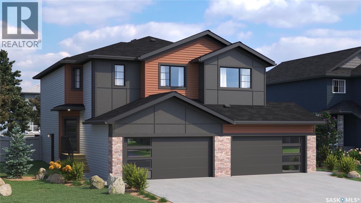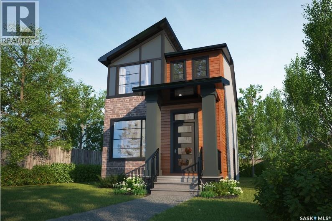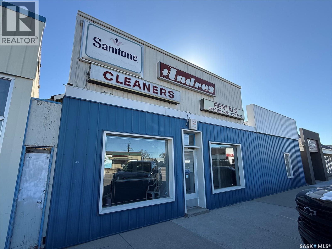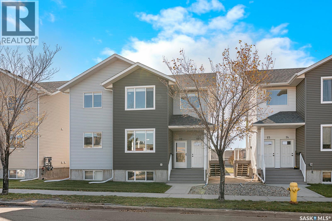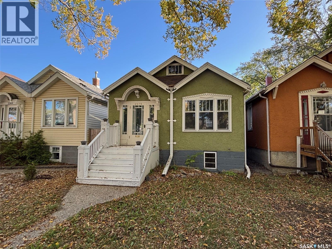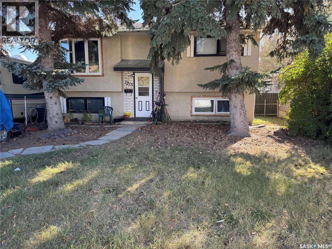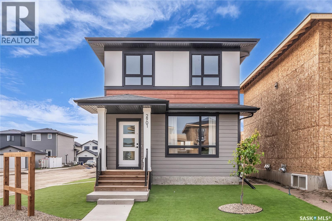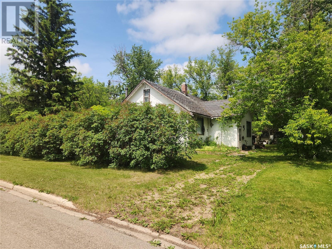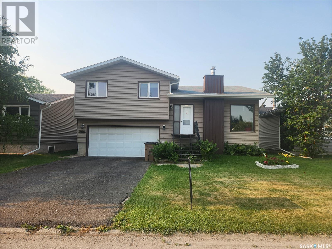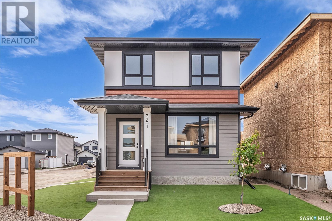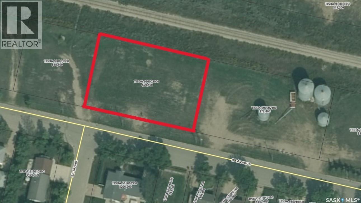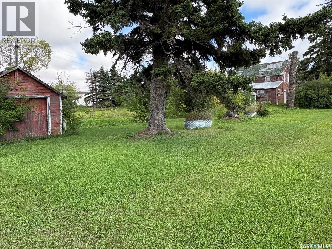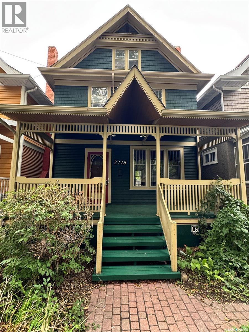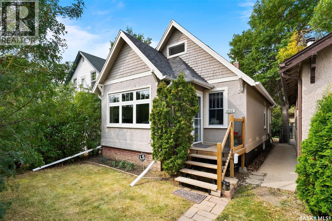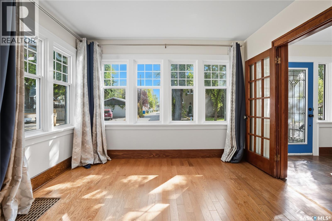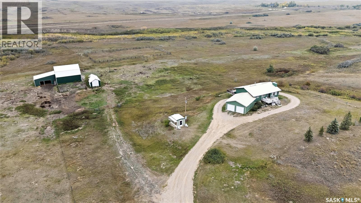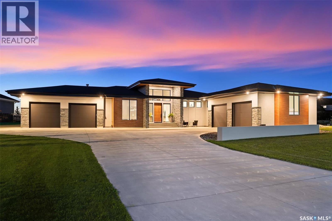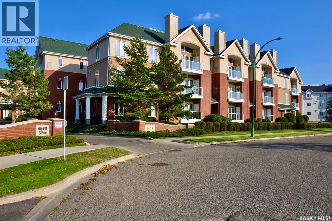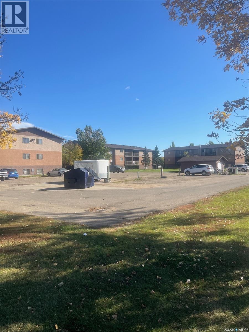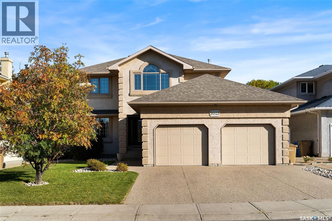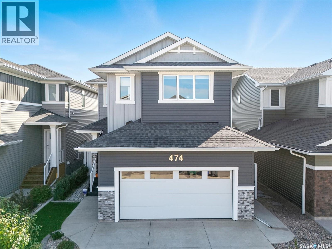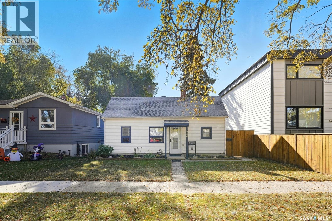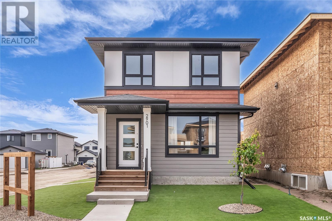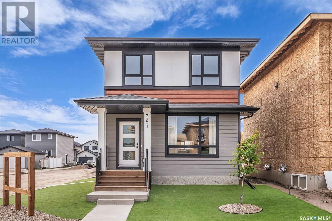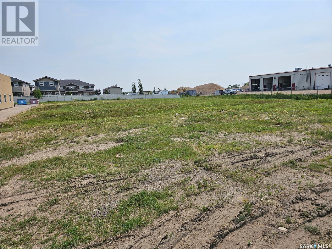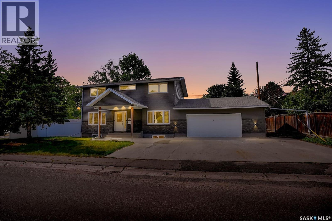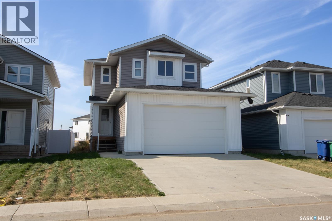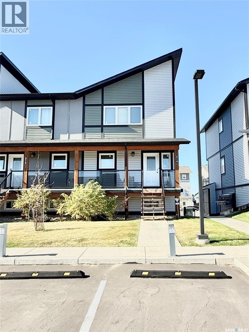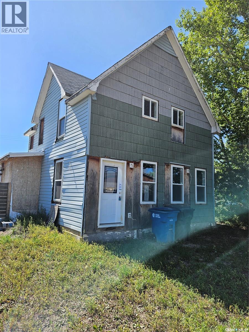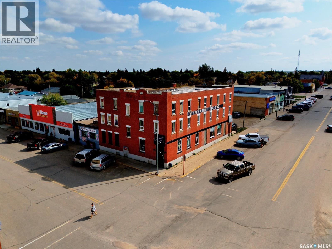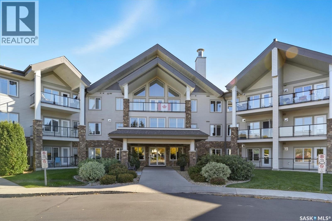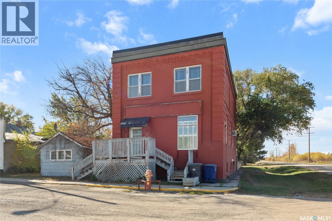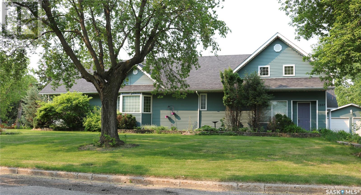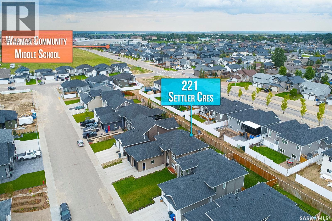Marshall Acreage
Hudson Bay, Saskatchewan
Built in 2020 this home has 2 bedrooms and 2 bathrooms. One bathroom is a large step in shower. Open concept living, dining and kitchen area. Easy care laminate flooring throughout. Large deck off the main entrance. Water is dugout to well and then through RO system. 28x32 double garage that is fully insulated. There is also a couple of sheds for storage. 100 yard shooting lane in place for the hunters in the family. Acreage is 5.05 acres in size and two sides of mature trees, south and east open to the fields. Call to setup appointments (id:62370)
Century 21 Proven Realty
112 2nd Avenue
Macrorie, Saskatchewan
Located in a quiet community just moments from the scenic shores of Lake Diefenbaker, this well-constructed modular home is the perfect blend of comfort and durability. Built with 2x8 walls, this home offers enhanced insulation for energy efficiency and year-round comfort. You also have more assurance that if the power goes out you can easily hook up your generator to the home's power source. The home is well set up with two spaces to have your own space to read, watch TV or hang out. The three bedrooms make it a great family home. The utilites are extremely affordable and the water upgrade is paid. Situated on a large lot, there’s plenty of room for outdoor living, gardening, or even future expansion. Part of the yard is sheltered with a mature hedge for privacy and a windbreak. Enjoy the peaceful lifestyle with easy access to the lake, perfect for boating, fishing, or simply relaxing in nature. Whether you’re looking for a year-round residence or a vacation retreat, this property has it all! Located off the Highway to Gardiner Dam and only 15 mins to Outlook. The seller would consider selling the home separately along with not including additional lot. Call us today and let us show you what future awaits! We have a video tour available! (id:62370)
RE/MAX Shoreline Realty
1330 Stensrud Road
Saskatoon, Saskatchewan
Beautiful custom built 2 story family home in the desirable Willowgrove neighborhood. This large 2090 square foot 5 bedroom, 2.5 bath has it all! It's numerous features include: hardwood flooring, kitchen cabinets with upgraded hardware, granite countertop in kitchen and all bathrooms, walk in pantry, wall to wall built in china cabinet and wine cooler in the dining room, upgraded lighting fixtures, LED lighting on 2 levels, huge picture windows, massive master bedroom suite with large walk in closet and ensuite bathroom with remote controlled steam shower and jetted tub. The home is well insulated with R20 walls and R50 blown in ceiling with a ICF block basement walls. The garage has an 8' x16' overhead insulated high lift track opener. The back yard is professionally landscaped, complete with underground sprinklers, pressure treated deck. and raised flower beds/garden area. The front yard is landscaped with a double car concrete driveway. All amenities are nearby, strip malls, schools, bus transit routes, etc... This quality built home is a must see! (id:62370)
Boyes Group Realty Inc.
1045 4th Avenue Nw
Moose Jaw, Saskatchewan
Excellent starter home or revenue property! Sitting on a beautifully treed street with excellent curb appeal. This 3 bed / 1 bath home boasts 825 sq.ft. Heading inside you are greeted by a stunning sunroom which is sure to be your favorite spot for your morning coffee. Next we find a huge living room with so much space for entertaining! Down the hall we find a large primary bedroom and a second bedroom as well as a 4 piece bath! Next we find a super cute U-shaped kitchen with space for a small dining table. Off the back of the home we find a large mudroom making life so much easier. Downstairs we find a large partially finished family room which would be a great value add for the next owner. There are also 2 rooms down here - a third bedroom and a den. Heading outside you are sure to love your mature trees and fenced yard! Quick possession is available! Reach out today to book your showing! (id:62370)
Royal LePage Next Level
3410 Green Brook Road
Regina, Saskatchewan
Custom built, steps away to the green space/park, 20’ceilling in living room. Gorgeous 1937 sqft two storey home with 4bedrooms and 4bathrooms located in the desirable neighbourhood Greens on Gardiner. Open concept main floor with hardwood flooring throughout, spacious foyer with nice tile flooring, living room features 20’ ceiling with abundance windows give lots of natural light, gas fireplace. Kitchen offering beautiful granite countertops, tile back splash, a large eat-in island and abundance white modern cabinets give lots of storage space, high end stainless steel appliances by Thermadore, imported from Germany. A good sized of dinning room with garden doors lead to 2 tiered deck with natural gas BBQ hook up, beautiful yard is landscaped and fenced. There’s an office /den and 2pc bath to finish the main floor. The upper floor boasts 2bedrooms and 2 full baths, the larger master bedroom features a huge walk-in closet, gas fireplace, bar fridge, 5pc ensuite with heated tile flooring. The basement is fully developed with 2 additional bedrooms, a large rec com, a bar area and another 3pc bath. The triple attached garage is heated, insulted and drywalled. The back yard could also accommodate a pool you desire. One more bedroom can be added on the 2nd floor, See the last two photos for the illustration of the placement of the bedroom and the access to it. (id:62370)
Royal LePage Next Level
121 Queen Street
Quinton, Saskatchewan
Discover a unique opportunity in the quaint community of Quinton, Saskatchewan. This former church is solidly built and full of potential, offering a large auditorium with a rounded raised stage, a mezzanine overlooking the main hall, and a partial developed basement with a kitchen and two bathrooms. With three separate exterior entrances, the property is highly adaptable to a wide variety of uses. Set on a mature corner lot, this character-filled building is just over an hour from Regina and less than an hour from the growing BHP potash mine—a location that is seeing increased demand for housing and community spaces. The possibilities are endless: Care home or seniors’ living, Airbnb rental or loft/warehouse-style suites,Yoga or art studio,Archery club, rec center, or theater space. This is a blank canvas ready for your vision. Whether you’re a local buyer looking to create something special for the community, or an out-of-province investor searching for an affordable, versatile property, this building offers a rare chance to bring new life to a solid structure with history and charm. Don’t miss out on the opportunity to own this distinctive property with unlimited potential. (id:62370)
Century 21 Fusion
730 Spruce Street
Goodsoil, Saskatchewan
A stunning lot in the Lauman's Landing subdivision on Lac Des Iles Lake is set up perfectly for a beautiful walk-out basement home. Measuring 75 feet by 125 feet, this lot gives you plenty of space to build and create an outdoor area where you can relax and enjoy the lake views. Lac Des Iles is a fantastic lake for boating and fishing, known for its clear waters and abundant Walleye, Pike, and Perch, allowing you to enjoy the full lakeside lifestyle. Lauman's Landing offers a community boat launch, a fish filleting shack, a playground, and a public sandy beach. The surrounding area provides endless recreation, including hiking, biking, swimming, and winter sports at Meadow Lake Provincial Park, and golf at the highly-rated Northern Meadows Golf Course. This peaceful escape is conveniently located just two hours north of Lloydminster, 45 minutes east of Cold Lake, and 3 hours and 45 minutes east of Edmonton. GST may be applicable. (id:62370)
Coldwell Banker Signature
377 1615 Richardson Road
Saskatoon, Saskatchewan
Beautifully maintained 2-storey standalone home which has a combination of modern finishes and great design which is perfect for first time buyers!!! Welcoming main floor with open concept having a bright living area, dining space, and a kitchen complete with stainless steel appliances, upgraded cabinets, quartz countertops and a large island perfect for entertaining. Durable laminate flooring runs throughout, with a 2-piece powder room on main. Upstairs, the primary bedroom has a walk in closet and 3-piece ensuite featuring. Two additional bedrooms, a full 4-piece bathroom, and second floor laundry round out the upper level. The basement is open for future development with 2 windows giving you the flexibility to customize the space to suit your needs. Outside, enjoy a fully fenced low maintenance backyard with a patio area and a detached double garage. Additional highlights include central air conditioning, heat recovery ventilator, window coverings throughout. Call today! (id:62370)
Royal LePage Varsity
1749 West Market Street
Regina, Saskatchewan
Experience contemporary elegance with The Misto—a beautifully designed two-storey home that blends style and function for modern living. The main floor features soaring 9-foot ceilings and an open-concept layout that seamlessly connects the kitchen, dining, and living spaces. The kitchen is highlighted by a central island, making it perfect for entertaining and everyday living. Upstairs, you’ll find a private primary suite complete with a walk-in closet and a luxurious ensuite. Two additional bedrooms, a versatile bonus room, and a convenient second-floor laundry area ensure there’s space for every lifestyle need. The designer interior is Loft Living. Appliances and air conditioning are not included but can be added for $11,900, providing a full appliance package with central air. Outside, the home features a thickened-edge parking pad ready for a future garage, giving you flexibility to add one when the time is right. The Misto offers the perfect mix of comfort, convenience, and community. (id:62370)
Century 21 Dome Realty Inc.
1745 West Market Street
Regina, Saskatchewan
Welcome to the Talo – a cozy yet spacious 1,458 sq. ft. single-family home designed with comfort and functionality in mind. The main floor features a thoughtfully designed open layout, highlighted by a large kitchen island with seating for up to six, seamlessly connecting to the dining and living areas. A rear entry with built-in coat hooks and a bench adds everyday convenience, and select models offer an optional side entry for even more flexibility. Upstairs, the Talo balances harmony and practicality with a private primary suite, two additional bedrooms, a versatile flex room, and an upper-floor laundry area for added convenience. The designer interior package is Urban Farmhouse. Appliances and air conditioning are not included but can be added for $11,900, giving you a full appliance package with central air. Outside, you’ll find a thickened-edge parking pad ready for a future garage, making it easy to expand when the time is right. Located across from a beautiful green space with a playground and outdoor rink, the Talo offers the perfect blend of home and community. (id:62370)
Century 21 Dome Realty Inc.
140 Carwin Park
Lakeland Rm No. 521, Saskatchewan
Year-Round Lakeview Retreat at Carwin Park, Emma Lake! Experience lake life at its finest with this immaculate 2,500 sq. ft. two-storey home with stunning lake views. Offering 4 spacious bedrooms, 2 bathrooms, and a double detached garage, this property is designed for comfort and functionality. The open-concept main floor showcases a modern kitchen with stainless steel appliances, a dining area with breathtaking vaulted ceilings, an office, and two bedrooms. Upstairs, enjoy a beautiful loft area, a Juliet balcony overlooking the lake, a cozy living room, and a serene primary bedroom. Abundant natural light fills the home through windows and skylights, creating a bright and inviting atmosphere. Situated on a private 14,810 sq. ft. lot, the property offers 2 car garage, ample parking and storage space for RVs, snowmobiles, boats and more. This exceptional year-round home truly has it all—space, style, and a view you’ll never tire of! (id:62370)
Boyes Group Realty Inc.
1721 Mustard Street
Regina, Saskatchewan
Welcome to the Dakota Duplex – where rustic charm meets modern functionality. This thoughtfully designed home blends warmth and style with a layout that’s perfect for family living. Please note: this home is currently presale. The images shown are artist renderings for conceptual purposes only and may be subject to change without notice. Features, finishes, dimensions, and layouts may vary from those shown. The main floor features an inviting open-concept design, seamlessly connecting the kitchen, dining, and living areas. The kitchen showcases quartz countertops and a spacious corner walk-in pantry, offering both style and practicality. A convenient 2-piece powder room completes the main level. Upstairs, you’ll find three bedrooms, including a relaxing primary suite with a walk-in closet and ensuite. A versatile bonus room adds flexible space for your family’s changing needs, while second-floor laundry keeps life simple and organized. The designer interior package is Coastal Villa. Appliances and air conditioning are not included but can be added for an additional $11,900. A concrete driveway and a double front-attached garage complete this functional and beautiful home. (id:62370)
Century 21 Dome Realty Inc.
1753 West Market Street
Regina, Saskatchewan
Experience contemporary elegance with The Misto—a beautifully designed two-storey home that blends style and function for modern living. The main floor features soaring 9-foot ceilings and an open-concept layout that seamlessly connects the kitchen, dining, and living spaces. The kitchen is highlighted by a central island, making it perfect for entertaining and everyday living. Upstairs, you’ll find a private primary suite complete with a walk-in closet and a luxurious ensuite. Two additional bedrooms, a versatile bonus room, and a convenient second-floor laundry area ensure there’s space for every lifestyle need. The designer interior is Urban Farmhouse. Appliances and air conditioning are not included but can be added for $11,900, providing a full appliance package with central air. Outside, the home features a thickened-edge parking pad ready for a future garage, giving you flexibility to add one when the time is right. Located directly across from a green space with a playground and outdoor rink, The Misto offers the perfect mix of comfort, convenience, and community. (id:62370)
Century 21 Dome Realty Inc.
1741 West Market Street
Regina, Saskatchewan
Please note: this home is currently under construction. Photos are for reference only, and finishes may vary. Welcome to the Talo – a cozy yet spacious 1,458 sq. ft. single-family home designed with comfort and functionality in mind. The main floor features a thoughtfully designed open layout, highlighted by a large kitchen island with seating for up to six, seamlessly connecting to the dining and living areas. A rear entry with built-in coat hooks and a bench adds everyday convenience, and select models offer an optional side entry for even more flexibility. Upstairs, the Talo balances harmony and practicality with a private primary suite, two additional bedrooms, a versatile flex room, and an upper-floor laundry area for added convenience. The designer interior package is Coastal Villa. Appliances and air conditioning are not included but can be added for $11,900, giving you a full appliance package with central air. Outside, you’ll find a thickened-edge parking pad ready for a future garage, making it easy to expand when the time is right. The Talo offers the perfect blend of home and community. (id:62370)
Century 21 Dome Realty Inc.
212 1st Avenue W
Nipawin, Saskatchewan
Welcome to your new opportunity! Large commercial building for sale in the heart of downtown Nipawin! The opportunities are endless with this amount of space, time to make your dream a reality. As the former dry cleaning business in Nipawin, the remaining dry cleaning equipment is included in the sale with the building. Call your favourite REALTOR today to schedule a showing! (id:62370)
Century 21 Proven Realty
17 4850 Harbour Landing Drive
Regina, Saskatchewan
Great 2 bedroom condo on main floor with in-suite laundry and quartz counter tops. Close to all south end amenities. Walking distance to coffee shops, restaurants, and shopping. Easy access to University Of Regina and Polytechnic. (id:62370)
Royal LePage Next Level
2275 Quebec Street
Regina, Saskatchewan
This charming 2-bedroom, 1-bathroom character bungalow is perfectly situated in a highly walkable neighbourhood—just steps from shopping, local breweries, and downtown amenities. Inside, you’ll find fresh paint throughout and a spacious kitchen with a brand-new countertop. The bathroom has original Terrazzo flooring. The fenced backyard offers privacy and room to relax or entertain, plus rear parking for up to three vehicles. Contact your REALTOR® today to schedule a viewing and see all this lovely home has to offer! (id:62370)
Jc Realty Regina
1215 Athabasca Street W
Moose Jaw, Saskatchewan
Welcome to this 3-bedroom, 2-bathroom bi-level home located in one of Moose Jaw’s most desirable neighborhoods. Featuring a double attached garage at the back, this property offers plenty of potential for someone looking to make it their own. The home boasts a huge kitchen and dining room area, perfect for family gatherings and entertaining. New windows throughout bring in an abundance of natural light, creating a warm and inviting atmosphere in every room. While the property does need some updates, the solid layout and great location make it an ideal opportunity for first-time buyers, renovators, or investors looking to add value. Enjoy the quiet, family-friendly neighborhood close to parks, schools, and amenities. (id:62370)
RE/MAX Of Moose Jaw
226 Leskiw Lane
Saskatoon, Saskatchewan
Welcome to the 'Century' - a charming 3-bedroom 2.5 bath home crafted by North Prairie Developments! This lovely home presents an exciting opportunity for homeowners with the option to add a legal basement suite, made even more enticing by eligibility for the SSI grant. Through this program, you could receive up to 35% of the basement suite development costs, making this an excellent investment opportunity. Step inside and be greeted by 9' ceilings and a spacious foyer that leads into the bright and airy living room. An abundance of natural light filters through the kitchen, illuminating the space and highlighting the architectural charm of the archways that grace the main floor, adding character and distinction to every corner. Upstairs, retreat to the spacious primary room featuring a walk-in closet and an ensuite with a built-in makeup area. Two additional bedrooms offer versatility for growing families or hosting guests, while second-floor laundry adds convenience to your daily routine. Outside, enjoy the ease of front landscaping already in place including underground sprinklers. Additionally, a 20'x20' concrete pad comes included. Don't miss out on the opportunity to make the 'Century' your forever home, complete with charm, functionality, and the potential for added value. Schedule your viewing today! (id:62370)
Coldwell Banker Signature
2961 Rosewood Drive
Saskatoon, Saskatchewan
Welcome to the 'Century' - a charming 3-bedroom 2.5 bath home crafted by North Prairie Developments! This lovely home presents an exciting opportunity for homeowners with the option to add a legal basement suite, made even more enticing by eligibility for the SSI grant. Through this program, you could receive up to 35% of the basement suite development costs, making this an excellent investment opportunity. Step inside and be greeted by 9' ceilings and a spacious foyer that leads into the bright and airy living room. An abundance of natural light filters through the kitchen, illuminating the space and highlighting the architectural charm of the archways that grace the main floor, adding character and distinction to every corner. Upstairs, retreat to the spacious primary room featuring a walk-in closet and an ensuite with a built-in makeup area. Two additional bedrooms offer versatility for growing families or hosting guests, while second-floor laundry adds convenience to your daily routine. Outside, enjoy the ease of front landscaping already in place including underground sprinklers. Additionally, a 20'x20' concrete pad comes included. Don't miss out on the opportunity to make the 'Century' your forever home, complete with charm, functionality, and the potential for added value. Schedule your viewing today! (id:62370)
Coldwell Banker Signature
901 106th Avenue
Tisdale, Saskatchewan
Beautiful double lot in a prime location in Tisdale, SK. Only steps away from the Lion's Park on a quiet street and close to downtown. This lot is the perfect place to build your dream home or maybe even a duplex unit! House is uninhabitable and not heated. Power and gas have been in the home. (id:62370)
Royal LePage Renaud Realty
756 Golburn Crescent
Tisdale, Saskatchewan
Located in a highly desirable location with excellent curb appeal, this one-of-a-kind split-level family home offers 1,080 square feet of comfortable living across two levels. Featuring 3 bedrooms and 2 bathrooms, this unique layout combines character and functionality. The cozy living area includes a gas fireplace, while patio doors open onto a deck—ideal for outdoor relaxation and entertaining. The home also has a built-in garage, central air for summertime comfort, and a high efficient furnace. All appliances are included as well as the standup freezer. Recent updates include a new water heater, flooring, and counter tops making this one-of-a-kind home move-in ready and ideal for families looking for comfort, style, and functionality. Call your agent today to view today! (id:62370)
Royal LePage Renaud Realty
222 Leskiw Lane
Saskatoon, Saskatchewan
Welcome to the 'Century' - a charming 3-bedroom 2.5 bath home crafted by North Prairie Developments! This lovely home presents an exciting opportunity for homeowners with the option to add a legal basement suite, made even more enticing by eligibility for the SSI grant. Through this program, you could receive up to 35% of the basement suite development costs, making this an excellent investment opportunity. Step inside and be greeted by 9' ceilings and a spacious foyer that leads into the bright and airy living room. An abundance of natural light filters through the kitchen, illuminating the space and highlighting the architectural charm of the archways that grace the main floor, adding character and distinction to every corner. Upstairs, retreat to the spacious primary room featuring a walk-in closet and an ensuite with a built-in makeup area. Two additional bedrooms offer versatility for growing families or hosting guests, while second-floor laundry adds convenience to your daily routine. Outside, enjoy the ease of front landscaping already in place including underground sprinklers. Additionally, a 20'x20' concrete pad comes included. Don't miss out on the opportunity to make the 'Century' your forever home, complete with charm, functionality, and the potential for added value. Schedule your viewing today! **Under construction - target completion Sept 2025** (id:62370)
Coldwell Banker Signature
2212 Edgar Street
Regina, Saskatchewan
Welcome to this well-maintained, exceptionally inviting, & ever so charming bungalow located at 2212 Edgar Street. With 2 bedrooms, 2 baths, a large heated garage, a freshly designed layout, plus a very practical rec room, this home has everything a first time buyer is looking for! Located in the heart of Broders Annex, just steps away from the Al Ritchie Centre including an outdoor hockey rink, community centre, & green space. Built in 1929, this 672 sq ft home is situated on a 3121 sq ft lot & offers a functional open concept layout - perfect for first-time buyers, downsizers, or investors! Once inside, you'll find a bright east-facing mudroom with plenty of closet space, and a french door opening to the spacious living room, a bright eat-in kitchen, two comfortably sized bedrooms, & a full bathroom. Recent updates include fresh paint, updated bathroom tile, and various improvements to both the home and garage. The fully developed basement is braced (no engineer's report is available at this time) & is solid & dry. The 2nd bathroom is fabulous - a 3 pc bath, a rec room (currently used as a bedroom) a storage room, laundry area & utility spaces. The backyard is AMAZING! It showcases a patio, large garden area, sheds, and is perfect for relaxing & enjoying the fresh air! A standout feature is the newer oversized detached single garage with 10-foot walls, fully heated—ideal for year-round use as a workshop or additional storage. This is a solid, affordable starter home in a mature & well-established neighborhood. Don’t miss your opportunity to own this great little property located at 2212 Edgar Street! Location is close to schools, shopping, General Hospital, Arcola Ave, and more! (id:62370)
Century 21 Dome Realty Inc.
711 99th Avenue
Tisdale, Saskatchewan
Opportunity awaits with this spacious 185 ft. x 122 ft. industrial lot. This property offers plenty of room to build and customize to your needs. Whether you are seeking a location for storage, future development, or investment potential, this property provides excellent flexibility, exposure, and access. Zoned M. Call today for information. (id:62370)
Royal LePage Renaud Realty
190 West Street
Togo, Saskatchewan
This property offers an excellent opportunity in the quiet community of Togo. Sitting on a unique pie-shaped lot, the yard is truly a highlight—mature trees surround the property, offering privacy and shade, while a garden area provides space for those who enjoy outdoor living. An older character home sits on the property and, while in need of renovations, it offers the potential to be beautifully restored. Alternatively, the lot provides the perfect space to build new and take full advantage of the setting. A garage is also included, adding extra storage or parking convenience. Whether you’re looking for a renovation project or a great building site, 190 West Street offers plenty of potential in a peaceful small-town setting. Sold as is. (id:62370)
Century 21 Able Realty
2228 Montague Street
Regina, Saskatchewan
Welcome to this charming and spacious 4 bedroom, 2½ story home located in the heart of Regina’s vibrant Cathedral area. Just two blocks from the school and a very short walk to the restaurants, bars, and eclectic shops of 13th Avenue, this home offers the perfect blend of community living and urban convenience. Inside, the home makes excellent use of its square footage with 9 foot main floor ceilings and large rooms throughout while maintaining the majority of its original solid wood character and timeless appeal. The inviting front porch and rear deck provide great street presence and outdoor living spaces. Recent updates include shingles, eave troughs with leaf guards, a high-efficient furnace, and water heater, AC, while the updated electrical panel adds further peace of mind. The structure appears to be very solid, and the basement offers both a large den and plenty of storage space. The home has had recent paint both inside and out. On the second floor, one of the oversized bedrooms was previously used as a studio, making it an ideal option for a home office, studio, Bonus room or exercise room—a versatile area that adds to the home’s functionality. The majority of the flooring is Original hardwood. Warm up around the wood burning Fireplace this winter. The expansive kitchen provides ample cabinets and a pantry room with door to back deck. Convenient for bringing in the groceries. Large bathroom has a stand alone claw foot tub and a second area for added storage or could act as a linen room or relaxation area. This Cathedral gem combines character, space, and updates in one desirable package and is available for immediate possession. (id:62370)
Century 21 Dome Realty Inc.
2054 Pasqua Street
Regina, Saskatchewan
Welcome to 2054 Pasqua Street, a charming 1 ½ storey home located in the heart of Cathedral. This 887 sq ft character home, built in 1922, offers a perfect blend of original charm and modern updates. Step inside to a bright and spacious living room featuring refinished original hardwood floors, beautiful woodwork, a new glass window in the original frame, and a striking antique (non-functional) fireplace with built-in bookshelves. The formal dining room boasts a trayed ceiling and a cozy bay window. The updated kitchen offers maple cabinetry, while the main floor 4-piece bathroom features newer fixtures, a modern vanity, and ceramic tile. Two good-sized bedrooms complete the main floor, one currently used as a home office. Upstairs, you’ll find a private master retreat with bamboo flooring, newer windows, spray foam insulation, and a 3-piece ensuite bathroom. The finished basement offers a comfortable family room, cold storage, and a high-efficiency furnace. Enjoy the private backyard oasis with a fire pit area, pergola included, and a new deck built in 2022, perfect for relaxing or entertaining. A single detached garage (used as a shed) plus additional parking complete the exterior. Major upgrades include new shingles in 2024, PVC windows in 2022, new back door in 2020, front step in 2022, refinished hardwoods in 2019, new basement flooring, and updated wiring. Located steps from parks, schools, and Cathedral’s unique shops and restaurants, this home is move-in ready and full of character. (id:62370)
Coldwell Banker Local Realty
3320 15th Avenue
Regina, Saskatchewan
Welcome to 3320 15th Avenue, a charming 1926 Craftsman-style home in the heart of Regina’s beloved Cathedral area. This property combines timeless character with thoughtful updates, making it a wonderful choice for those seeking both beauty and peace of mind. Foundation concerns are common in Regina, but this home offers reassurance: the concrete foundation was repoured approximately 30 years ago and remains solid. Key upgrades include a new on-demand water heater (2025), durable metal roof (2019), remodeled bathroom with a soaker tub and striking ocean-blue tile (2014), hardwood flooring (2014), and an updated ABS sewer line. Step inside to a freshly painted main floor, finished in Benjamin Moore’s Linen White, which enhances the rich wood trim and showcases the craftsmanship of the era. The layout offers a spacious living room, a dedicated dining area, two equally sized bedrooms, and the four-piece bath with its unique ocean-inspired finish. The lower level surprises with heated concrete floors throughout, creating warmth and comfort. Here you’ll find two additional bedrooms, a three-piece bath with laundry, and a.Trane furnace—making the space both practical and inviting. Outside, enjoy a quaint backyard perfect for relaxing or light gardening, along with a garage that can serve your parking needs. This home is truly low-maintenance, full of character, and beautifully cared for—ready for its next owners to enjoy. (id:62370)
Realtyone Real Estate Services Inc.
Lawrence Acreage
Moose Jaw Rm No. 161, Saskatchewan
Exceptional Acreage Living – Just Minutes from Moose Jaw!! Discover the perfect blend of rural tranquility and modern convenience with this stunning 49.6-acre property, located only minutes east of Moose Jaw. Offering ample space and a thoughtfully designed home, this acreage is ideal for those seeking comfort, functionality, and the beauty of country living. This 1,334 sq. ft. bungalow features a spacious living room and an open-concept kitchen and dining area, creating a bright and welcoming layout. The home offers three comfortable bedrooms and three bathrooms, making it an ideal choice for family living, with a partially finished basement open for your design. Expansive north and south-facing decks provide the perfect setting to take in the prairie views, relax with your morning coffee, or host gatherings in every season. There is a 14 x 32 steel sided building perfect for all your storage needs down close to the barn. The Equestrian and hobby farm enthusiasts will appreciate the barn with six stalls, a fully usable loft area, attached horse shelter that are both sheeted with steel along with a large corral that was used in the past for outdoor riding arena. There is an automatic waterer at the barn along with a hydrant inside the barn to water all your animals. Acreage also offers endless potential for storage, livestock, or future development. A private well with sustainable water supply (and a filtration system), that you can use for your home yard and animals to complete this acreage’s self-sufficient appeal. Whether you’re looking for a family home with room to grow, a hobby farm, or simply the peace of the countryside within minutes of city amenities, this property delivers it all!! The exterior was painted last year. (id:62370)
Realty Executives Mj
148 Greenbryre Close
Corman Park Rm No. 344, Saskatchewan
Awesome with elegance! Welcome to 148 Greenbryre Close. This massive west coast Kelowna inspired design family home boasts 2700sqft on one level and truly has "it all!" Main floor welcomes you with a good sized foyer, open great room, kitchen and dining area. Kitchen has white oak cabinets, quartz counter tops, butlers pantry, loads of counter space, high end Bosch appliances. Floor to ceiling windows, upper and lower deck and patio with a beautiful west facing yard to watch the sunset! 3 great sized bedrooms, huge master with beautiful custom 5pc ensuite bath, walk in closet and 2 more bathrooms complete the main floor wonderfully. Walkout basement features a family area, theatre, work out room, wet bar, 3 bedrooms, 2 baths and ample storage areas for all your "stuff". Extra's include outdoor gas fireplace, 2 separate oversized attached heated and finished garages, in ground swimming pool, C/A, C/V, gas bbq hook up, hot tub, and much more! Perfect for the growing, blended or bigger family! Do not miss out on your chance to own this fantastic family home! Call your favorite Realtor® today! (id:62370)
Century 21 Fusion
115 928 Heritage View
Saskatoon, Saskatchewan
Terrific location for this two bedroom condo located on Hertitage View in Wildwood. Close to all amenities, walking trails, parks and Lakewood Civic Center, this former Show Suite in Brighton Pointe offers 9' ceilings with great floor plan and features hardwood floors, seperate dining area plus spacious kitchen with wood cabinetry and stainless appliances including dishwasher and tile flooring.. The large bright living room has ample west facing windows and garden door leading to balcony . The Primary bedroom offers a walk in closet and four piece bath, second bedroom has large windows , a second four piece bathroom and laundry room with room for a freezer. The balcony allows you to enjoy the sunsets and has two storage rooms plus you will find two storage rooms in the parkade and comes with one underground parking and one surface stall , wash bay, exercise room and amenities room. Truly a great condo to call home. Call your Realtor today! (id:62370)
Realty Executives Saskatoon
551-531-12 13th Street Nw
Weyburn, Saskatchewan
ATTENTION INVESTORS! Exclusive opportunity to own a 47-unit apartment complex located in the thriving city of Weyburn, Saskatchewan. This rare investment package features three separate buildings situated on approximately 1.56 acres of land. The property includes: • Two 12-suite buildings • One 23-suite building • A total of 47 rental units comprised of 5 bachelor suites, 20 one-bedroom suites, and 22 two-bedroom suites Each building is well maintained and positioned close to key amenities including the hospital, parks, and walking paths — an attractive location for tenants of all ages. This is an excellent income-producing property with strong rental potential and long-term growth prospects in one of Saskatchewan’s most stable rental markets. Don’t miss your chance to add this exceptional multi-family portfolio to your investment lineup! (id:62370)
Century 21 Border Real Estate Service
3023 Wimbledon Drive
Regina, Saskatchewan
Welcome to 3023 Wimbledon Drive – A Rare Find in Windsor Park! Situated in one of Regina's most sought-after neighborhoods, this beautifully maintained family home backs onto green space and a walking path, offering privacy, tranquility, and convenience. Just steps from Jack Mackenzie and St. Gabriel Schools, as well as the Sandra Schmirler Leisure Centre, pool, library, and water park, the location is truly unbeatable! Step inside to discover over 2,100 sq. ft. of thoughtfully designed living space, featuring: a 24’ x 24’ fully finished double attached garage with radiant heat and floor drain – ideal for our Saskatchewan winters. A spacious front entry leading into a warm and inviting front living and formal dining room, complete with hardwood floors. A custom oak kitchen with centre island, walk-in pantry, under/over-cabinet lighting, ceramic tile flooring, corner sink, and direct access to the deck overlooking the park – perfect for entertaining or relaxing with family. Vaulted ceilings in the kitchen and adjoining family room, peaking at 14 feet for an airy, open feel. A convenient main floor office/den, 2 piece bathroom and laundry room with sink. Upstairs, you'll find: Three spacious bedrooms, including a primary suite with a large walk-in closet and luxurious ensuite featuring a corner shower and separate tub. A built-in desk in the second bedroom – perfect for students or a home office setup. The fully finished basement offers exceptional bonus space with a rec room featuring a gas fireplace, wet bar, games area, additional bedroom, full bathroom, and your very own sauna! Recent upgrades include: New front and back doors (2019), Shingles (2020), Two furnaces (2021), Central air conditioning (2021). This home is an absolute gem – perfect for families, entertainers, and anyone looking for a great home in a prime location. (id:62370)
Century 21 Dome Realty Inc.
474 Mcfaull Crescent
Saskatoon, Saskatchewan
Welcome to this stunning home in the heart of Brighton, offering style, comfort, and thoughtful details throughout. Step inside to a spacious front entry with a large front closet, a handy two-piece bath, and direct access to the heated garage. From the entryway, you’ll find a sliding door to the walk-through pantry with tons of storage and counterspace, leading to a beautiful yet highly functional kitchen with quartz countertops, shaker-style cabinetry with modern black hardware, stainless steel appliances including a convection oven with induction cooktop, and a large island with double undermount sink, seating and statement pendant lighting. The kitchen opens to a bright, cozy living room with a fireplace and mantle, and a spacious dining area with a stunning feature wall, large windows and direct access to the deck for easy outdoor entertaining. There is an office/flex space down the hall. Upstairs, you’ll find 4 bedrooms, a large bonus room, a laundry room with extra storage, and a shared 4pc bath. The primary suite features a gorgeous feature wall, large windows, an impressive ensuite with dual sinks, corner tub, glass-door shower, toilet closet, and a generous walk-in closet. A second upstairs bedroom also includes a walk-in closet as well. The basement is made for entertaining with a striking wet bar featuring quartz counters, two-tone cabinetry, live-edge floating shelves with custom lighting, a hidden pull-out wine rack, and secret storage behind a bookcase. Enjoy movie nights in the family room with in-ceiling surround sound and a cozy fireplace. There is a 5th bedroom and another full bath down the hall. Outside, the yard is fully landscaped with fruit trees and shrubs, a patio with pergola, sandbox area, underground sprinklers with drip irrigation, and a custom pathway around the home. This home truly blends beauty, function, and location—walking distance to Brighton’s many amenities and easy commutes in and out of the area. (id:62370)
RE/MAX Saskatoon
524 2nd Street E
Saskatoon, Saskatchewan
Welcome to 524 2nd Street East. This property would make a great first home, revenue property or infill. The location is prime, being just off Broadway, schools close by and in the sought after Buena Vista Neighborhood. For the first time home buyers this home gets into a great neighborhood at the price of a condo! Inside you will find a large living room, two bedrooms, kitchen and 4 piece bath on the main floor. The basement has a flex room that can be used as a second living room space, office or? Also in the basement is the laundry that has a newer washer and dryer. The home has a updated kitchen, fresh paint and new shingles. Outside you will find yourself in a mature fully fenced yard for your enjoyment. There is a single detached garage and two parking stalls off the alley. Call today to view!! As per the Seller’s direction, all offers will be presented on 10/14/2025 4:00PM. (id:62370)
Boyes Group Realty Inc.
210 Leskiw Lane
Saskatoon, Saskatchewan
Welcome to the 'Century' - a charming 3-bedroom 2.5 bath home crafted by North Prairie Developments! This lovely home presents an exciting opportunity for homeowners with the option to add a legal basement suite, made even more enticing by eligibility for the SSI grant. Through this program, you could receive up to 35% of the basement suite development costs, making this an excellent investment opportunity. Step inside and be greeted by 9' ceilings and a spacious foyer that leads into the bright and airy living room. An abundance of natural light filters through the kitchen, illuminating the space and highlighting the architectural charm of the archways that grace the main floor, adding character and distinction to every corner. Upstairs, retreat to the spacious primary room featuring a walk-in closet and an ensuite with a built-in makeup area. Two additional bedrooms offer versatility for growing families or hosting guests, while second-floor laundry adds convenience to your daily routine. Outside, enjoy the ease of front landscaping already in place including underground sprinklers. Additionally, a 20'x20' concrete pad comes included. Don't miss out on the opportunity to make the 'Century' your forever home, complete with charm, functionality, and the potential for added value. Schedule your viewing today! **Under construction - Target completion Sept 2025** (id:62370)
Coldwell Banker Signature
218 Leskiw Lane
Saskatoon, Saskatchewan
Welcome to the 'Century' - a charming 3-bedroom 2.5 bath home crafted by North Prairie Developments! This lovely home presents an exciting opportunity for homeowners with the option to add a legal basement suite, made even more enticing by eligibility for the SSI grant. Through this program, you could receive up to 35% of the basement suite development costs, making this an excellent investment opportunity. Step inside and be greeted by 9' ceilings and a spacious foyer that leads into the bright and airy living room. An abundance of natural light filters through the kitchen, illuminating the space and highlighting the architectural charm of the archways that grace the main floor, adding character and distinction to every corner. Upstairs, retreat to the spacious primary room featuring a walk-in closet and an ensuite with a built-in makeup area. Two additional bedrooms offer versatility for growing families or hosting guests, while second-floor laundry adds convenience to your daily routine. Outside, enjoy the ease of front landscaping already in place including underground sprinklers. Additionally, a 20'x20' concrete pad comes included. Don't miss out on the opportunity to make the 'Century' your forever home, complete with charm, functionality, and the potential for added value. Schedule your viewing today! **Under construction - target completion Sept 20205** (id:62370)
Coldwell Banker Signature
731 Centennial Drive
Martensville, Saskatchewan
.91 acre Zoning C2 - Highway Commercial District - with #12 Highway Exposure Numerous uses see suppliment (id:62370)
RE/MAX Saskatoon
1724 Grant Drive
Regina, Saskatchewan
Welcome to 1724 Grant Drive, a stunning two-storey home located in the highly sought-after neighbourhood of Whitmore Park! With over 1,700 sq ft of beautifully designed living space, this spacious property offers 5 bedrooms and 3 bathrooms — perfect for growing families or those who love to entertain. Extensively renovated in 2017, this home features numerous upgrades including braced foundation walls, a new concrete basement floor, updated windows, and more — providing both peace of mind and modern comfort. Sitting on a large corner lot, the property boasts a massive attached heated garage and a distinctive layout you won’t find anywhere else. Don’t miss the opportunity to own this one-of-a-kind home in a fantastic location! (id:62370)
Sutton Group - Results Realty
111 Stromberg Crescent
Saskatoon, Saskatchewan
111 Stromberg Crescent – Kensington, Saskatoon Opportunity is knocking — and it brought the keys to this 1,483 sq. ft. 2-storey with a double attached garage in Saskatoon’s thriving Kensington community. Priced $50,000 below comparable finished homes, it’s the kind of deal that makes investors, builders, and value-hunters lean in a little closer. The main floor is bright, open, and perfect for both family life and entertaining. The kitchen connects to a walk-through pantry and mudroom — which basically means you’ll never have to juggle groceries through the front door again. Upstairs, there’s a bonus room, three bedrooms, and to 4pc bathrooms, including a spacious primary suite where you can finally escape from the chaos of everyday life (or at least try). Other perks? A finished concrete driveway, modern curb appeal, and a separate entry with suite potential if you want a mortgage helper, in-law space, or just a teenager with “independence issues.” Tucked into one of Saskatoon’s fastest-growing neighborhoods, you’ll be close to schools, parks, and amenities. In short: smart layout, great location, built-in equity — and maybe even bragging rights that you scored one of the best opportunities on the block. (id:62370)
RE/MAX Saskatoon
314 620 Cornish Road
Saskatoon, Saskatchewan
Welcome to this well cared for and centrally located end unit condo located in the heart of sought after Stonebridge. You are welcomed into the home with beautiful neautral tones and a bright open floor plan. The spacious kitchen includes a window over the sink for extra natural light and an eat up peninsula, great for entertaining as it opens to the dining area and living room as well as a 2 piece bathroom. A large living room window and patio door over look your private balcony with storage. Upstairs are three bedrooms, a 4 piece bathroom and laundry. The primary bedroom fits a king size bed and has a walk in closet. A built in credenza is located at the top of the landing for additional storage. This unit features central air conditioning, unlimited hot water thanks to the on demand hot water heater and an owned alarm suystem that will stay with the home. To round out the property, there is a parking spot and single detached garage right outside your front door. With groceries, restaurants, shopping and healthcare offices within easy walking distance, this home could be just what you have been looking for. Reach out to your favourite Realtor® today to view! (id:62370)
Exp Realty
245 Oriole Avenue
Briercrest, Saskatchewan
Welcome to this 3-bedroom, 1-bathroom home in the quiet community of Briercrest. Perfect for those looking for a fixer-upper project, this property already features important updates in lauding some newer windows and doors. The bathroom also includes the convenience of main floor laundry. The kitchen still requires finishing touches ncluding appliances and countertops, giving you the chance to complete it to your taste and style. The spacious lot offers a detached garage in the backyard, adding extra storage or parking options. While the home needs some TLC and finishing work, it presents an excellent opportunity to add value and make it your own. Whether you're an investor or a buyer with a vision, this property has the potential to be transformed into a cozy family home in a welcoming small-town setting. (id:62370)
RE/MAX Of Moose Jaw
101 B Avenue E
Wynyard, Saskatchewan
Excellent opportunity to own a landmark business and building in the thriving community of Wynyard, Saskatchewan - a full-service town with a high school, regional college, golf course, rink, hospital, banks, and automotive services. The property offers 11,252 sq.ft. of space on a concrete foundation with a durable brick exterior. The main floor features a fully licensed restaurant and bar, an ice cream/slush area (not in full operation, providing great potential for an additional revenue stream), 10 VLTs offering steady, low-maintenance income, ATM, and permits for restaurant liquor and tobacco sales. A smart home system controls security, lighting, heating, and cooling. The second floor includes a long-term tenant in a 2-bedroom suite with kitchen and 4-piece bath, while the remaining area could be developed into up to 12 guest rooms, 4 bathrooms, and 1 laundry room. The third floor offers an owner’s suite with living, kitchen, dining, one bedroom, and 4-piece bath, plus a move-in-ready manager’s bachelor suite with kitchen and 3-piece bath; seven additional rooms provide renovation potential. The main floor is heated with a floor unit and A/C, and the upper floors with hot-water heating. Upgrades completed around 2016 include washroom and kitchen renovations, walk-in cooler, reverse osmosis system, modern lighting, décor updates, and fresh finishes throughout. A rare chance to own a versatile, income-producing property with room to grow in the heart of Wynyard. (id:62370)
L&t Realty Ltd.
105 1010 Ruth Street E
Saskatoon, Saskatchewan
Bright main-floor condo overlooking the courtyard! This south-facing 2-bedroom, 2-bathroom unit is filled with natural light and offers a welcoming open layout. The living room features a cozy gas fireplace with an updated tile surround and a garden door to the patio (complete with a Phantom screen). The kitchen is both stylish and functional, with rich maple cabinetry, quartz countertops, pot drawers, under-cabinet lighting, a tile backsplash, and stainless steel appliances, including a double oven! The spacious primary bedroom includes custom closet doors, built-in organizers, and a 3-piece ensuite with a newer walk-in shower that comes with a lifetime warranty. The second bedroom doubles perfectly as a guest room or office, thanks to a custom-built Murphy bed and integrated desk. You’ll love the extra storage in the laundry room and the numerous upgrades throughout, including new lighting and ceiling fans, updated bathroom sinks and faucets, kitchen faucet, motorized blinds, fresh paint, and more. Everything is move-in ready and beautifully maintained. The building offers incredible amenities: a multipurpose room with full kitchen, gym, hot tub, hobby room/workshop, three guest suites, a car wash bay, and a beautifully landscaped courtyard with gas firepit, pergolas, and BBQ area. One heated underground parking stall and storage unit are also included. Come see why this one stands out, it’s very well maintained, upgraded, and ready for its next owner to enjoy! As per the Seller’s direction, all offers will be presented on 10/15/2025 11:00AM. (id:62370)
Exp Realty
1002 9th Street
Perdue, Saskatchewan
Fore! You’ll score big with this one. Welcome to 1002 9th Street in Perdue—a former bank turned one-of-a-kind home, just a short stroll from one of the best small-town golf courses around. Once the Union Bank of Canada, this place used to hold stacks of cash… now it’s holding stacks of character. Inside, you’ll find an open-concept main floor with exposed brick, wood pillars, and a bright kitchen with a central island—perfect for tallying up birdies or post-round snacks. Gorgeous windows flood the home with light, while the double glass doors in the foyer and antique details throughout add a touch of old-world charm. Upstairs, the massive primary bedroom features a fireplace, plenty of windows, and an open second-floor area that looks down onto the main—ideal for practicing your victory speech after a great round. Original vault doors nod to the home’s banking past, and the west-facing backyard is the perfect spot to unwind with a sunset and a cold drink after 18 holes. And while there’s no Ezee-Wrap 1000 dispenser (yet), there’s more than enough room to add one—because who doesn’t want a house that’s a hole-in-one for history, character, and comfort? (id:62370)
RE/MAX Saskatoon
1307 Windover Avenue
Moosomin, Saskatchewan
A large family home like this doesn't come along very often! Several unique features such as the four vehicle garage, large driveway for additional off street parking, sports court in the backyard, sun room and large, private deck. Come on in to the large entrance and you are welcomed by the living room with gas fireplace, and up a couple steps to the dining area and kitchen. This upper level also has the primary bedroom with a lovely ensuite with a tiled shower, two more bedrooms and a full bath. You can access the deck and sunroom from the kitchen and dining area. Below this is a family room, bonus room and utility. There are two ways to access the other wing of the home, one being stairs at the front door up to a bedroom, den and bathroom. A hallway connects you to the home gym area and then down another set of stairs to the main floor family room, perfect for entertaining. You'll enjoy the vaulted ceiling, built in bar area and another access to the deck and backyard. Below this is a large games room in the basement. This home has a lot to offer! (id:62370)
RE/MAX Blue Chip Realty
211 Settler Crescent
Warman, Saskatchewan
Welcome to 211 Settler Crescent, a 1,366 sq. ft. bi-level home thoughtfully designed to suit a variety of lifestyles. The main floor showcases a bright, open-concept layout with large windows that flood the home with natural light. The stylish kitchen features stone countertops, a generous island, and seamless flow into the living and dining areas—perfect for everyday family living and entertaining alike. Step outside to enjoy a covered deck overlooking the deep backyard, currently utilized as a thriving vegetable garden but easily adaptable to your dream outdoor space. The primary suite is complete with a walk-in closet and a 4-piece en-suite, while two additional bedrooms and a full bath complete the main level. The basement offers flexibility with the option of a 4th bedroom and 2-piece en-suite. A standout feature of this property is the self-contained 2-bedroom basement suite with a private entrance—ideal as a mortgage helper, space for extended family, or independent living for students or young adults. Additional highlights include an oversized double attached garage and a location in Warman’s sought-after Legends community, with nearby walking paths, school bus stops, and convenient amenities. This move-in-ready home blends comfort, versatility, and value in one impressive package. Photos 8, 9 & 19 have been virtually staged to help illustrate potential furniture placement and visualize the use of space. (id:62370)
Boyes Group Realty Inc.
