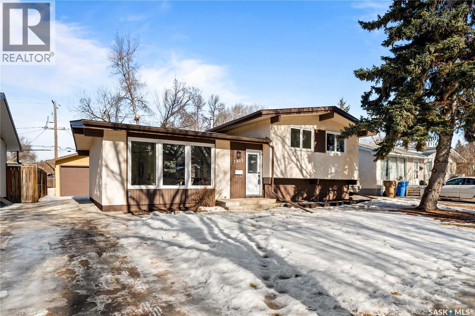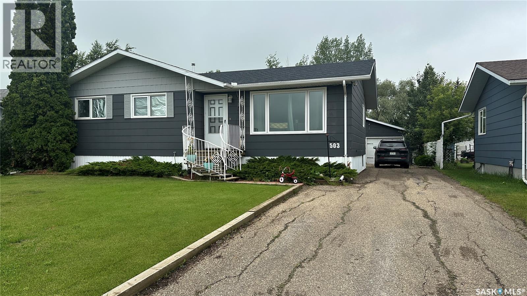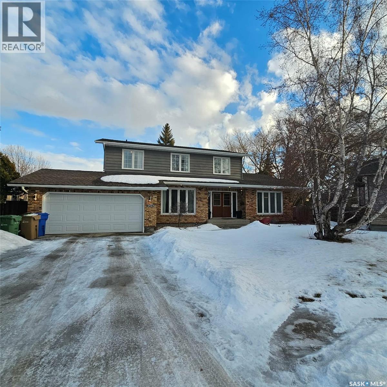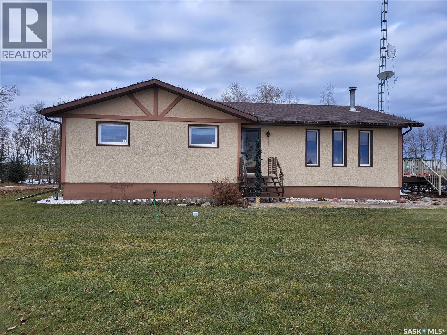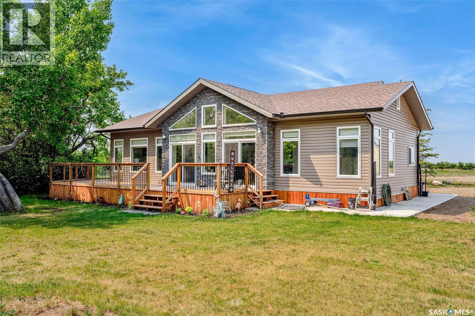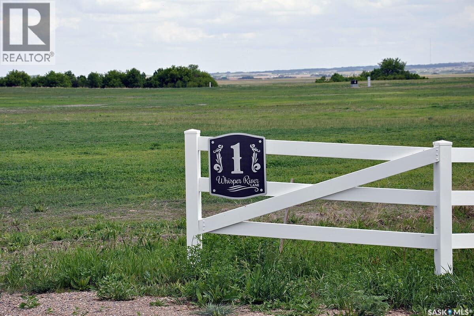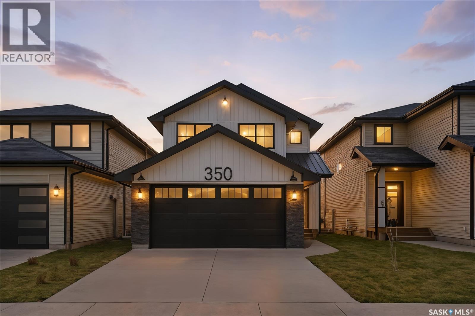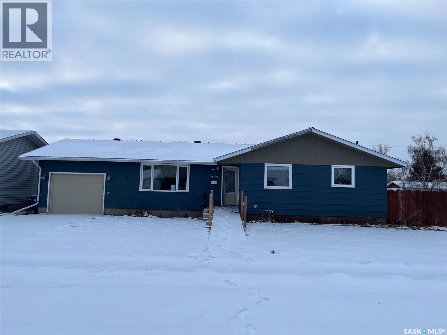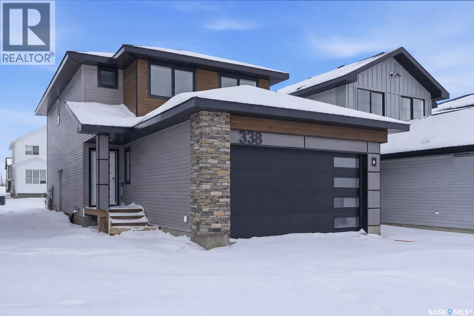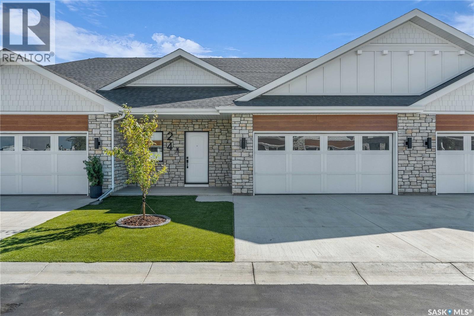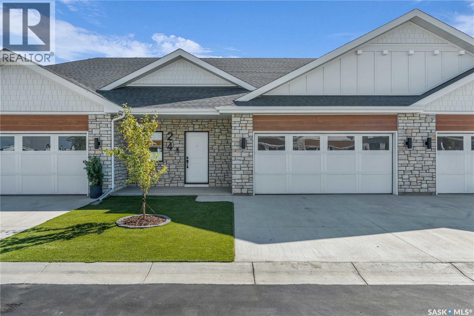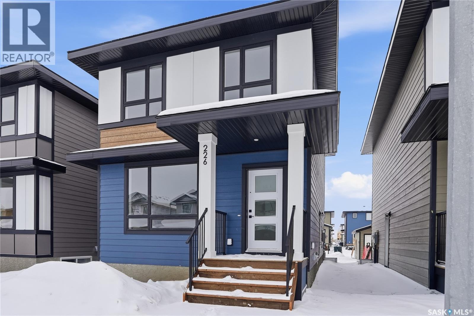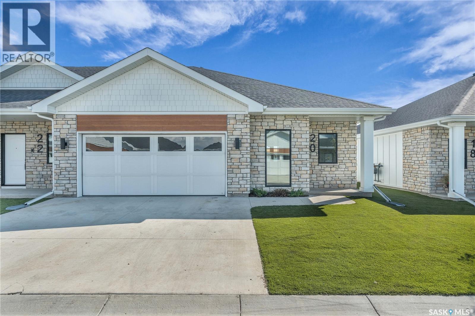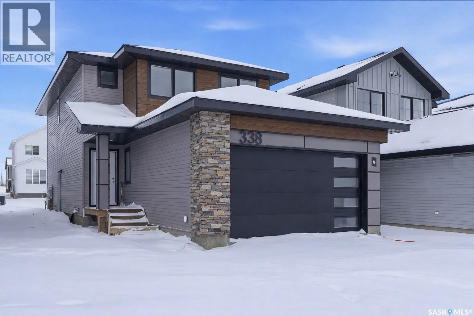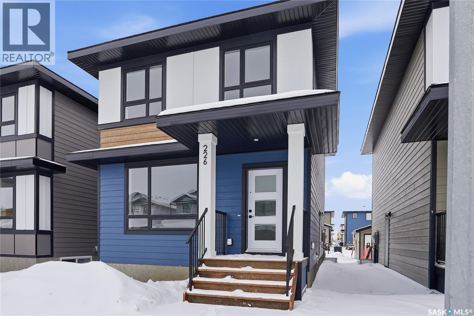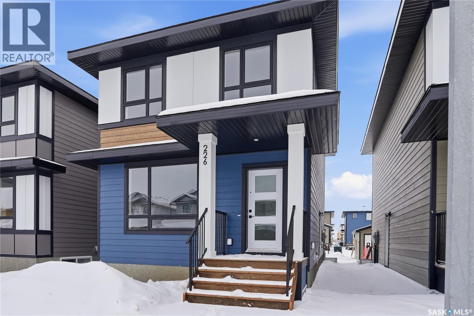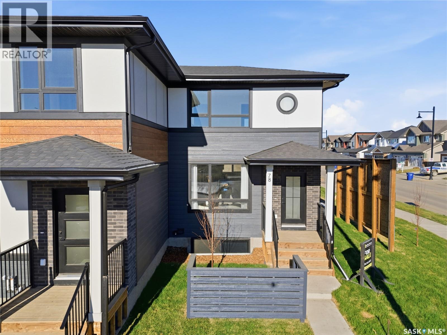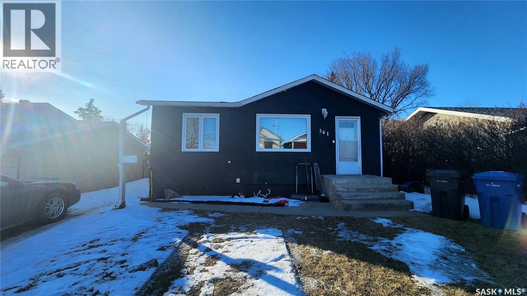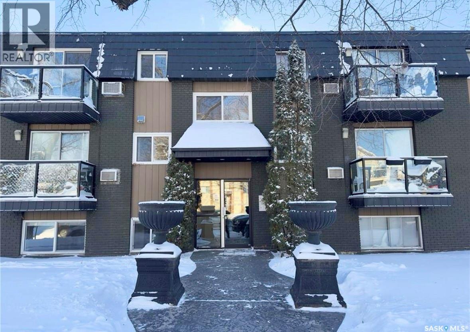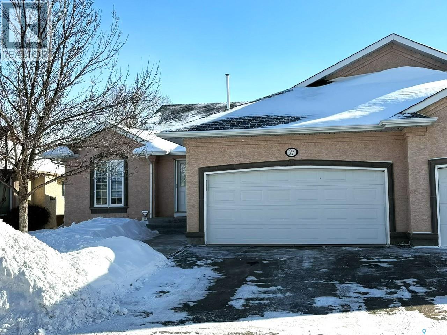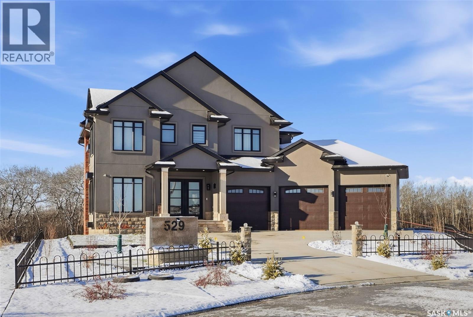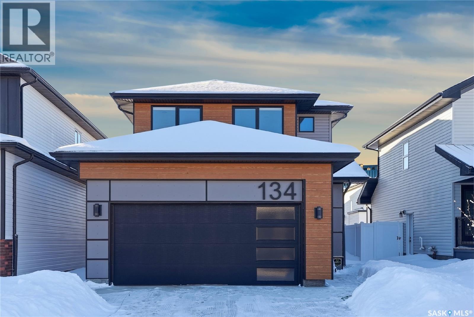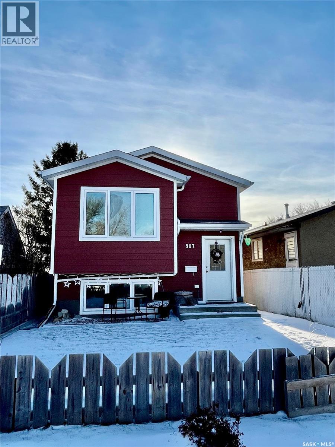2832 Grant Road
Regina, Saskatchewan
Welcome to 2832 Grant Road — a beautiful, completely renovated home in the heart of desirable Whitmore Park. Offering over 1,600 sq ft of living space, this 4-bedroom, 2-bathroom home has been completely updated from top to bottom and is truly move-in ready. You’ll appreciate the beautiful updates throughout the home, but you can also have peace of mind knowing this house is rock solid, with basement bracing completed and new triple pane windows throughout. Stepping inside, you’re greeted with vaulted ceilings and a sun-drenched, open concept living space that flows into the beautifully updated kitchen, featuring brand new appliances and a large quartz countertop island with seating that is perfect for entertaining. Upstairs, the spacious primary bedroom includes a convenient 2-piece ensuite — a rare and valuable feature in this area — along with 2 additional bedrooms and the tastefully updated full bathroom. Downstairs, you’ve got options! This space could work as a fourth bedroom, additional living area, home office, play area or workout space. You’ve also got incredible storage available in the clean and dry crawl space. Outside, you’ve got great yard space front and back and an oversized (20’ x 30’) double detached garage which has room for vehicles, storage and a workshop or garage gym. As per the Seller’s direction, all offers will be presented on 02/22/2026 10:00AM. (id:62370)
Realty Executives Diversified Realty
503 103rd Avenue
Tisdale, Saskatchewan
Family friendly bungalow with beautiful back yard and a double detached garage and drive though overhead doors. This property is partially fenced and landscaped for easy maintenance. The house sits on a very quiet street near the elementary school, in Tisdale, Sk. When you walk inside you'll be drawn to the spacious kitchen, and dining area. Featuring 3 bedrooms and main floor laundry, this house has everything you could need and want in your next home. Downstairs an open family games room and a generous bedroom along with a 3pc bathroom. Call today for a look, we'd love to take you through it. (id:62370)
Royal LePage Renaud Realty
2423 Strathmore Place E
Regina, Saskatchewan
Welcome to this extensively remodeled 3-bedroom, 2-office, 3-bath home on almost a ¼ acre lot in University Park East. Located on a quiet cul-de-sac, this home combines modern luxury and functionality, offering plenty of space for the whole family. Upon entry, a grand foyer and hardwood floors welcome you. Natural light fills the formal dining room, kitchen, and family areas. The living room features vaulted beam ceilings, seamlessly connecting to the dining area—ideal for large gatherings. The remodeled kitchen boasts pull-out cabinetry, large island, gas cooktop, appliance garage, and more. Enjoy your morning coffee in the nook while taking in the views of the beautiful backyard. Patio doors lead to a deck, perfect for relaxing. The backyard oasis is fully landscaped with perennials, a rock garden, and a gazebo area—ideal for entertaining or unwinding. The second living room, with a gas fireplace, is perfect for cozy winter nights, while the private home office has front yard views, great for remote work. The main floor also includes a laundry room with sink, a 2-piece bath, and direct access to the double garage. Upstairs, the grand staircase leads to an open loftt area that could be converted into a 4th bedroom. Two generously-sized bedrooms and an updated 4-piece bath complete the upper floor. The primary suite features a private deck, custom closets, and a 4-piece ensuite with dual sinks and heated floors. The basement is ready for development, and potential for additional living space or bedrooms. Numerous updates include: Triple-pane windows (2022), Shingles & garage door (2021), a/c on 2nd floor (2026), and more! Don't miss out—contact your agent today for a private showing. As per the Seller’s direction, all offers will be presented on 03/02/2026 2:00PM. (id:62370)
Realty Hub Brokerage
Kreklewich Acreage
Melville, Saskatchewan
RM of Cana #214. Located only 7 miles east of Melville along Hwy #15 sits this beautiful and immaculate 11 acre acreage. The sellers are the original owners and built the house and developed the yard site. The house hade double 2" x 4" walls, newer triple pane PVC windows, stucco exterior, custom built kitchen cabinets, wood fireplace and composite decking on both decks. there are 3 bedrooms on the main floor plus another bedroom in the basement. the master bedroom also has a 2 pc ensuite. The laundry room is conveniently setup at the back entrance. The basement is fully developed with a huge family room, wet bar and another bathroom. The property is hooked up to the Yorkville water pipeline for an excellent water source. there is also a large dugout with its own pressure system in the house and can be used to water the garden and lawn area. The 28' x 32' garage has matching stucco finish with the house and has power and cement floor. There are numerous garden sheds, some with power, for extra storage. The fire pit area has brick walk way, with a TV stand and is well sheltered with trees and shrubs. (id:62370)
RE/MAX Blue Chip Realty
Naicam Acreage
Spalding Rm No. 368, Saskatchewan
Embark on your own country sanctuary at the exquisite Spalding Acreage, a mere 5 kilometers south of Naicam on Highway 6. Nestled on nearly 13 acres of land, this property offers the perfect blend of charm and practicality. The yard features a mature shelter belt of trees surrounding the house, a spacious wrap-around deck on the east and south sides, and a sunken firepit area for entertaining. The back yard includes a gravel base suitable for heavy machinery, a 36x40 heated shop with 200 amp underground power, and a 24x24 detached garage with two overhead doors. The crown jewel of this property is the stunning 1553 sq ft home built in 2019 with brand new vinyl plan flooring throughout and a newly added porch. Inside, a modern open concept design welcomes you with a spacious dining room, vaulted ceilings, abundant windows, a well-appointed kitchen with a large center island, 5 burner natural gas stove, and new stainless steel appliances. The kitchen seamlessly flows into the living room area, offering picturesque views of the front yard and ample natural light. Additional features include main floor laundry, a main 4 pc bathroom, 3 large bedrooms, and a primary bedroom with a walk-in closet and 4 pc ensuite bathroom. An incredible opportunity awaits to experience this exceptional property firsthand. Schedule your showing today! (id:62370)
Prairie Skies Realty
#1 Whisper River Lane
Corman Park Rm No. 344, Saskatchewan
This 9.95 Acre Lot at #1 Whisper River Lane, in Whisper River Estates is located just 13km north-east of Saskatoon, in the RM of Corman Park. This prime location is just minutes away from Warman with bus service to schools! Whisper River offers you a serene spot perfect for relaxed living. Other highlights include: White Ranch style vinyl fencing, common area landscaping, lots of varying natural landscape and picturesque location. Lots are serviced with SaskPower, Pressurized City water, Natural Gas, SaskTel Phone service. Architectural controls are in place to ensure a high standard of build is carried out throughout the development. These controls lay out a frame work that supports the quality, character and country lifestyle of the development. (id:62370)
Century 21 Fusion
350 Katz Avenue
Saskatoon, Saskatchewan
Presenting The Bronco (Farmhouse Exterior Style) by North Prairie Developments Ltd., this 1903 SqFt home boasts 3 bedrooms, 2.5 baths, a mainfloor den, bonus room, and an attached double car garage. The expansive open layout and spacious kitchen, equipped with a walk-thru pantry and ample storage, create a welcoming atmosphere. The generously-sized primary bedroom features abundant natural light and a 4-piece ensuite bathroom. Take advantage of Secondary Suite Incentive program with the added flexibility of a basement suite option, expanding the living space by an additional 673 SqFt. This suite includes 2 bedrooms, 1 bathroom, and an open concept kitchen. Noteworthy features include quartz countertops, laminate flooring, front landscaping, a concrete driveway, Nest Learning Thermostat, and Amazon Echo. This home qualifies for the SaskEnergy Homes Beyond Code Tier 3 rebate (up to $3,000), subject to SaskEnergy approval and program terms and conditions. (id:62370)
Coldwell Banker Signature
226 Leskiw Lane
Saskatoon, Saskatchewan
Welcome to the 'Century' - a charming 3-bedroom 2.5 bath home crafted by North Prairie Developments! This lovely home presents an exciting opportunity for homeowners with the option to add a legal basement suite, made even more enticing by eligibility for the SSI grant. Through this program, you could receive up to 35% of the basement suite development costs, making this an excellent investment opportunity. Step inside and be greeted by 9' ceilings and a spacious foyer that leads into the bright and airy living room. An abundance of natural light filters through the kitchen, illuminating the space and highlighting the architectural charm of the archways that grace the main floor, adding character and distinction to every corner. Upstairs, retreat to the spacious primary room featuring a walk-in closet and an ensuite with a built-in makeup area. Two additional bedrooms offer versatility for growing families or hosting guests, while second-floor laundry adds convenience to your daily routine. Outside, enjoy the ease of front landscaping already in place including underground sprinklers. Additionally, a 20'x20' concrete pad comes included. Don't miss out on the opportunity to make the 'Century' your forever home, complete with charm, functionality, and the potential for added value. Schedule your viewing today! This home is complete. This home qualifies for the SaskEnergy Homes Beyond Code Tier 3 rebate (up to $3,000), subject to SaskEnergy approval and program terms and conditions. (id:62370)
Coldwell Banker Signature
404 Central Avenue
Montmartre, Saskatchewan
Opportunity! Upon entry is a large living room, kitchen and dining area, 3pc bath, laundry and 3 bedrooms. Going downstairs there is a large Rec Room. Basement is mostly finished. There is some evidence of moisture in the house. 1 car attached garage. (no direct entry). Corner lot. Alley access at the back of the property. (id:62370)
Sutton Group - Results Realty
338 Katz Avenue
Saskatoon, Saskatchewan
Presenting The Bronco (Modern Exterior Style) by North Prairie Developments Ltd., this 1903 SqFt home boasts 3 bedrooms, 2.5 baths, a mainfloor den, bonus room, and an attached double car garage. The expansive open layout and spacious kitchen, equipped with a walk-thru pantry and ample storage, create a welcoming atmosphere. The generously-sized primary bedroom features abundant natural light and a 4-piece ensuite bathroom. Take advantage of Secondary Suite Incentive program with the added flexibility of a basement suite option, expanding the living space by an additional 673 SqFt. This suite includes 2 bedrooms, 1 bathroom, and an open concept kitchen. Noteworthy features include quartz countertops, laminate flooring, front landscaping, a concrete driveway, Nest Learning Thermostat, and Amazon Echo. This home qualifies for the SaskEnergy Homes Beyond Code Tier 3 rebate (up to $3,000), subject to SaskEnergy approval and program terms and conditions. (id:62370)
Coldwell Banker Signature
22 720 Brighton Boulevard
Saskatoon, Saskatchewan
Welcome to The Moët II, an exquisite bungalow townhome nestled within the private, gated community of Chateau Bungalows, crafted by the award-winning North Prairie Developments Ltd. This sophisticated 1,071 sq. ft. bungalow embodies modern luxury, complete with a spacious attached two-car garage. Every detail has been thoughtfully curated, from the premium Whirlpool built-in appliance package to the quartz countertops that exude elegance. The open-concept living areas feature high-end laminate flooring, while the bathrooms are adorned with luxury vinyl tile. Step inside to experience the grandeur of 9’ ceilings and a luminous, airy living space. The living room, framed by floor-to-ceiling windows, invites you to bask in natural light while overlooking your private, picturesque backyard. This outdoor haven boasts a covered patio, low-maintenance turf landscaping, and privacy fencing. The primary bedroom is complete with a 4-piece ensuite and a spacious walk-in closet. For those needing additional space, an optional 1,417 sq. ft. basement development offers limitless potential. Whether you envision an additional bedroom, office, a private bathroom, a state-of-the-art theatre room for those cinematic family nights, the possibilities are endless. The exclusive Chateau Bungalows community extends beyond your front door. Indulge in private backyards, engage in a friendly match at the sleek pickleball court, or take in a show at the nearby amphitheater, just steps away. The scenic lakeside walks and tranquil paths provide a perfect retreat from the bustling world, while the trendy shops, dining, and vibrant entertainment of Brighton are only moments away. Experience the epitome of refined living at Chateau Bungalows, where luxury meets lifestyle in one of Brighton’s most coveted locations. Details are subject to change without notice. This home qualifies for the SaskEnergy Homes Beyond Code Tier 3 rebate (up to $3,000), subject to SaskEnergy approval and program T&C's. (id:62370)
Coldwell Banker Signature
4 720 Brighton Boulevard
Saskatoon, Saskatchewan
Welcome to The Moët II, an exquisite bungalow townhome nestled within the private, gated community of Chateau Bungalows, crafted by the award-winning North Prairie Developments Ltd. This sophisticated 1,071 sq. ft. bungalow embodies modern luxury, complete with a spacious attached two-car garage. Every detail has been thoughtfully curated, from the premium Whirlpool built-in appliance package to the quartz countertops that exude elegance. The open-concept living areas feature high-end laminate flooring, while the bathrooms are adorned with luxury vinyl tile. Step inside to experience the grandeur of 9’ ceilings and a luminous, airy living space. The living room, framed by floor-to-ceiling windows, invites you to bask in natural light while overlooking your private, picturesque backyard. This outdoor haven boasts a covered patio, low-maintenance turf landscaping, and privacy fencing. The primary bedroom is complete with a 4-piece ensuite and a spacious walk-in closet. For those needing additional space, an optional 1,417 sq. ft. basement development offers limitless potential. Whether you envision an additional bedroom, office, a private bathroom, a state-of-the-art theatre room for those cinematic family nights, the possibilities are endless. The exclusive Chateau Bungalows community extends beyond your front door. Indulge in private backyards, engage in a friendly match at the sleek pickleball court, or take in a show at the nearby amphitheater, just steps away. The scenic lakeside walks and tranquil paths provide a perfect retreat from the bustling world, while the trendy shops, dining, and vibrant entertainment of Brighton are only moments away. Experience the epitome of refined living at Chateau Bungalows, where luxury meets lifestyle in one of Brighton’s most coveted locations. Details are subject to change without notice. This home qualifies for the SaskEnergy Homes Beyond Code Tier 3 rebate (up to $3,000), subject to SaskEnergy approval and program T&C's. (id:62370)
Coldwell Banker Signature
2961 Rosewood Drive
Saskatoon, Saskatchewan
Welcome to the 'Century' - a charming 3-bedroom 2.5 bath home crafted by North Prairie Developments! This lovely home presents an exciting opportunity for homeowners with the option to add a legal basement suite, made even more enticing by eligibility for the SSI grant. Through this program, you could receive up to 35% of the basement suite development costs, making this an excellent investment opportunity. Step inside and be greeted by 9' ceilings and a spacious foyer that leads into the bright and airy living room. An abundance of natural light filters through the kitchen, illuminating the space and highlighting the architectural charm of the archways that grace the main floor, adding character and distinction to every corner. Upstairs, retreat to the spacious primary room featuring a walk-in closet and an ensuite with a built-in makeup area. Two additional bedrooms offer versatility for growing families or hosting guests, while second-floor laundry adds convenience to your daily routine. Outside, enjoy the ease of front landscaping already in place including underground sprinklers. Additionally, a 20'x20' concrete pad comes included. Don't miss out on the opportunity to make the 'Century' your forever home, complete with charm, functionality, and the potential for added value. Schedule your viewing today! This home will be complete Feb 6. This home qualifies for the SaskEnergy Homes Beyond Code Tier 3 rebate (up to $3,000), subject to SaskEnergy approval and program terms and conditions. (id:62370)
Coldwell Banker Signature
6 720 Brighton Boulevard
Saskatoon, Saskatchewan
Welcome to The Moët I, an exquisite bungalow townhome nestled within the private, gated community of Chateau Bungalows, crafted by the award-winning North Prairie Developments Ltd. This sophisticated 1,110 sq. ft. bungalow embodies modern luxury, complete with a spacious attached two-car garage. Every detail has been thoughtfully curated, from the premium Whirlpool built-in appliance package to the quartz countertops that exude elegance. The open-concept living areas feature high-end laminate flooring, while the bathrooms are adorned with luxury vinyl tile. Step inside to experience the grandeur of 9’ ceilings and a luminous, airy living space. The living room, framed by floor-to-ceiling windows, invites you to bask in natural light while overlooking your private, picturesque backyard. This outdoor haven boasts a covered patio, low-maintenance turf landscaping, and privacy fencing. The primary bedroom is complete with a 4-piece ensuite and a spacious walk-in closet. For those needing additional space, an optional 1,417 sq. ft. basement development offers limitless potential. Whether you envision an additional bedroom, office, a private bathroom, a state-of-the-art theatre room for those cinematic family nights, the possibilities are endless. The exclusive Chateau Bungalows community extends beyond your front door. Indulge in private backyards, engage in a friendly match at the sleek pickleball court, or take in a show at the nearby amphitheater, just steps away. The vibrant entertainment of Brighton are only moments away. Experience the epitome of refined living at Chateau Bungalows, where luxury meets lifestyle in one of Brighton’s most coveted locations. Images shown are for reference purposes only, and details are subject to change without notice. This home qualifies for the SaskEnergy Homes Beyond Code Tier 3 rebate (up to $3,000), subject to SaskEnergy approval and program terms and conditions. (id:62370)
Coldwell Banker Signature
334 Katz Avenue
Saskatoon, Saskatchewan
This home is complete. Presenting The Bronco – Farmhouse Exterior by North Prairie Developments Ltd, a thoughtfully designed 1,903 sq ft home offering 3 bedrooms, 2.5 bathrooms, a main-floor den, bonus room, and an attached double garage. The open-concept main floor features a spacious kitchen with quartz countertops, ample cabinetry, and a convenient walk-thru pantry. Upstairs, the generously sized primary bedroom is filled with natural light and includes a 5-piece ensuite. The basement offers the option to develop a secondary suite under the Secondary Suite Incentive program, adding approximately 673 sq ft with 2 bedrooms, 1 bathroom, and an open-concept kitchen and living area. Additional features include laminate flooring, front landscaping, a concrete driveway, and a Nest Learning Thermostat. **Photos may not be an exact representation and are used for example purposes only.** This home qualifies for the SaskEnergy Homes Beyond Code Tier 3 rebate (up to $3,000), subject to SaskEnergy approval and program terms and conditions. (id:62370)
Coldwell Banker Signature
238 Leskiw Lane
Saskatoon, Saskatchewan
This home includes a 1-bedroom legal basement suite, offering an excellent mortgage helper and added long-term value. Welcome to the Century, a well-appointed 4-bedroom, 3.5-bath home crafted by North Prairie Developments. Step inside to 9-foot ceilings and a spacious foyer that flows into a bright, airy living room. The kitchen is filled with natural light, beautifully highlighting the architectural archways that grace the main floor and add character throughout the home. Upstairs, the spacious primary bedroom features a walk-in closet and an ensuite with a built-in makeup area. Two additional bedrooms provide flexibility for families or guests, while second-floor laundry adds everyday convenience. Outside, enjoy front landscaping already complete, including underground sprinklers, plus a 20' x 20' concrete pad included with the home. A thoughtful blend of charm, functionality, and income potential. Schedule your private viewing today. If buyer does not qualify for SSI (Secondary Suite Incentive) then price will be adjusted accordingly. ie. If it is not the buyer's primary residence. This home qualifies for the SaskEnergy Homes Beyond Code Tier 3 rebate (up to $3,000), subject to SaskEnergy approval and program terms and conditions. (id:62370)
Coldwell Banker Signature
234 Leskiw Lane
Saskatoon, Saskatchewan
This home includes a 1-bedroom legal basement suite, offering an excellent mortgage helper and added long-term value. Welcome to the Century, a well-appointed 4-bedroom, 3.5-bath home crafted by North Prairie Developments. Step inside to 9-foot ceilings and a spacious foyer that flows into a bright, airy living room. The kitchen is filled with natural light, beautifully highlighting the architectural archways that grace the main floor and add character throughout the home. Upstairs, the spacious primary bedroom features a walk-in closet and an ensuite with a built-in makeup area. Two additional bedrooms provide flexibility for families or guests, while second-floor laundry adds everyday convenience. Outside, enjoy front landscaping already complete, including underground sprinklers, plus a 20' x 20' concrete pad included with the home. A thoughtful blend of charm, functionality, and income potential. Schedule your private viewing today. If buyer does not qualify for SSI (Secondary Suite Incentive) then price will be adjusted accordingly. ie. If it is not the buyer's primary residence. This home qualifies for the SaskEnergy Homes Beyond Code Tier 3 rebate (up to $3,000), subject to SaskEnergy approval and program terms and conditions. (id:62370)
Coldwell Banker Signature
46 Taskamanwa Terrace
Saskatoon, Saskatchewan
Introducing The Easton! Perfectly positioned next to Brighton’s Amphitheatre and surrounded by scenic walking paths and parks, this home offers the ideal balance of outdoor recreation, everyday convenience and NO CONDO FEES! With Brighton Marketplace just minutes away, shopping, dining, and essentials are always within easy reach. The Easton by North Prairie Developments is a charming 1,396 sq. ft. two-storey home featuring 3 bedrooms and 2.5 bathrooms. The main floor welcomes you with a bright, open-concept living space, where a spacious kitchen with a large island flows seamlessly into the inviting living room and dining area—perfect for entertaining. A mudroom and half bath are conveniently tucked just off the kitchen for added functionality. Upstairs, the owner’s suite is a private retreat, complete with a walk-in closet and an ensuite featuring a built-in makeup counter. Two additional generously sized bedrooms, a full bathroom, and a second-floor laundry room provide comfort and convenience for the whole family. Enjoy the privacy of your own backyard—perfect for relaxing, entertaining, or creating your own outdoor oasis. Plus, homeowners have the option to add a detached garage for extra convenience and storage. Looking for more space? The optional 594 sq. ft. basement includes a bedroom, a bathroom, and a large recreational room with a separate entrance to the basement. Best of all, there are no condo fees! This home qualifies for the SaskEnergy Homes Beyond Code Tier 3 rebate (up to $3,000), subject to SaskEnergy approval and program terms and conditions. (id:62370)
Coldwell Banker Signature
561 105th Street
North Battleford, Saskatchewan
Welcome to this charming 2 bedroom, 1 bathroom home tucked away on a quiet street in Riverview, where pride of ownership and pride of community truly shine. This cozy, move-in ready property is filled with natural light and warm, inviting spaces that instantly feel like home. The beautiful kitchen offers great cabinetry, newer appliances, and plenty of prep space, perfect for everyday living or hosting family and friends. Featuring main floor laundry, bright and airy living areas, and a huge fully fenced backyard ideal for kids, pets, gardening, or simply relaxing with your morning coffee, this home offers comfort and functionality in equal measure. Whether you’re a first-time homebuyer ready to step into ownership, looking to downsize into something manageable, planning for retirement, or searching for a smart investment property, this Riverview gem checks all the boxes. Affordable, comfortable, and truly move-in ready, this is an opportunity you won’t want to miss. (id:62370)
Exp Realty
301 920 9th Street E
Saskatoon, Saskatchewan
Welcome to 301 920 9th Street East! This fantastic condo is nestled in the highly sought-after Nutana neighborhood, it is a bright and beautifully updated top-floor corner condo that offers 774 square feet of living space, featuring two spacious bedrooms, a full bathroom, and in-suite laundry. The large entryway, crown moulding and abundant storage add to the appeal, while newer windows and a patio door fill the space with natural light. There is a large living room, dining space, a generous primary bedroom, and one dedicated parking stall. Don’t miss out on this fantastic opportunity, call today for your private viewing! (id:62370)
RE/MAX Saskatoon
27 27 - 330 Stodola Court
Saskatoon, Saskatchewan
Welcome to ArborGlen Estates — Peaceful Living Backing Arbor Creek Park Unit 27 is the perfect place to begin your next chapter. Located in a gated community with minimal yard maintenance (handled by the HOA), this 1,198 sq ft bungalow offers comfort, quality, and convenience in the heart of Arbor Creek. Inside, you’ll find a bright, open-concept layout with vinyl plank flooring flowing from the foyer into the spacious kitchen and dining areas. The kitchen features soft-close cabinetry and high-end stainless steel appliances — stove, fridge, built-in dishwasher, and microwave exhaust fan. A large pantry includes laundry hookups for those who prefer main floor laundry. The living room is filled with natural light thanks to multiple windows and garden doors that lead to a private deck backing green space. The deck is built with composite decking, acrylic glass panels, regal railing, and a natural gas BBQ hookup — perfect for relaxing or entertaining. The primary bedroom easily fits a king-sized bed and includes dual closets and a 3-piece ensuite with a spacious vanity. A second bedroom on the main floor is ideal for guests. From the front foyer, enjoy direct access to a 20’ x 22’ heated double attached garage, adding everyday convenience. Downstairs, the fully developed lower level offers a large family room, a den/office, a stylish 3-piece bath, ample storage, and a utility room with a newer furnace, hot water heater, and air exchanger. Additional Highlights: • Central air conditioning • Central vacuum • Quick access to Arbor Creek walking paths • Close to University Heights and Brighton amenities • Recent upgrades: shingles, furnace, water softener, flooring, garage overhead natural gas heater This one-owner home has been meticulously maintained and thoughtfully updated. A rare opportunity in ArborGlen Estates — turn-key ready for you to move in and enjoy. As per the Seller’s direction, all offers will be presented on 03/02/2026 12:00PM. (id:62370)
Century 21 Proven Realty
529 Greenbryre Bend
Corman Park Rm No. 344, Saskatchewan
Welcome to 529 Greenbryre Bend—an exceptional walkout estate in prestigious Greenbryre Estates. Blending luxury, comfort, and modern design, this stunning home backs onto a private yard with breathtaking sunset views and abundant natural light. The main floor showcases 10-foot ceiling, expansive windows, and elegant open-concept layout. A spacious foyer leads to a den/office. The impressive living room features 22-foot soaring ceiling, gas fireplace, and panoramic views of the beautifully xeriscaped backyard. The chef’s kitchen offers floor-to-ceiling custom cabinetry, marble countertops, tile backsplash, and premium built-in Bosch appliances, complemented by a fully equipped spice kitchen with gas stove. The generous dining area opens to a covered back deck. A custom wood floating staircase with solid oak treads and glass railing leads to the upper level, highlighted by 9-foot coffered ceilings. Three spacious bedrooms each include a walk-in closet and private ensuite. A bonus room and balcony add flexible living space. The primary suite is a private retreat with electric fireplace, expansive walk-in closet with granite island, and luxurious 5-piece ensuite featuring a soaking tub, dual sinks, and premium finishes. The walkout basement offers abundant natural light, a spacious family room, luxury wine cellar, two additional bedrooms, and a spa-inspired bathroom with sauna. Premium engineered flooring and in-floor heating enhance comfort. The low-maintenance backyard features a patio and artificial turf for year-round enjoyment. Additional highlights include marble tile at the entry, marble feature walls, in-floor heating in basement and garage, triple attached garage with 5–7 car driveway, motorized blinds, custom full-height tiled bathrooms, designer lighting with crystal chandeliers, and natural Golden Sesame granite with custom stone exterior coping. This extraordinary home showcases exceptional craftsmanship, thoughtful design, and luxury finishes throughout. (id:62370)
Royal LePage Varsity
134 Chelsom Bend
Saskatoon, Saskatchewan
Welcome to this beautiful, turn-key 3-bedroom home in Brighton that offers exceptional value and flexibility! The main floor features a den, a rare find and ideal for a home office or playroom, along with a spacious open-concept layout connecting the living room, kitchen, and dining area. A large walk-thru pantry, upgraded lighting, and convenient mudroom add both style and function. Upstairs, you’ll find three bedrooms, a huge bonus room, and a generous second-floor laundry room complete with cabinets and quartz countertops. The primary suite is a standout, featuring a walk-in closet and a 5-piece ensuite with dual sinks, tiled shower, and soaker tub. One secondary bedroom includes a walk-in closet with custom Superior Cabinetry, and the main bathroom is finished with upgraded plumbing fixtures and glass doors. This home truly shines with its separate side entrance and second electrical panel already in place, making it ideal for adding a legal 2-bedroom suite. Take advantage of the Secondary Suite Incentive (SSI) rebate and maximize the value and income potential! Outside, enjoy a fully finished, low-maintenance yard with a concrete walkway to the side entrance, artificial turf in the front, and a backyard complete with deck, gazebo, and underground sprinklers. Central A/C, all appliances included, and a home that shows like brand new—an incredible opportunity in Brighton offering space, upgrades, and long-term value. (id:62370)
Coldwell Banker Signature
907 Ominica Street E
Moose Jaw, Saskatchewan
This well planned out home utilizes all possible space! The open concept living and dining rooms lead to a refreshed kitchen with an island providing an additional prep counter. Main floor laundry partners with a 2 piece bath for your convenience. Plenty of large windows in the lower level stream an abundance of natural light. You'll find the Master Bedroom easily accommodates a King bed. Two additional bedrooms and a full bath round out this home making it an excellent family dwelling. A large deck, grassy area and plenty of parking complete this package. This 2013 bi-level has an ICF foundation and fibre cement siding for low maintenance. With 3 bedrooms and 2 baths, it's fully finished, close to parks and has easy access to the #1 highway. (id:62370)
RE/MAX Bridge City Realty
