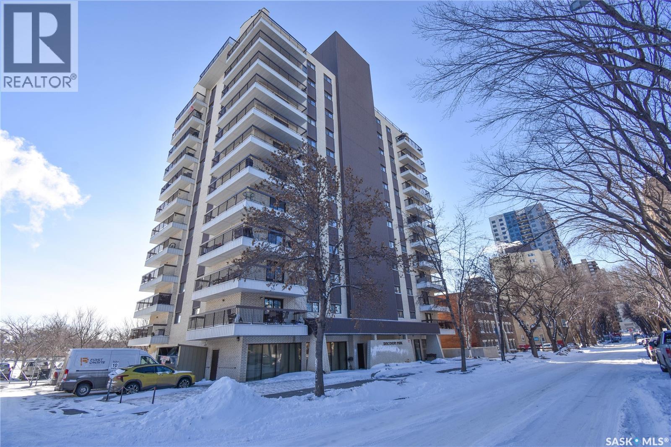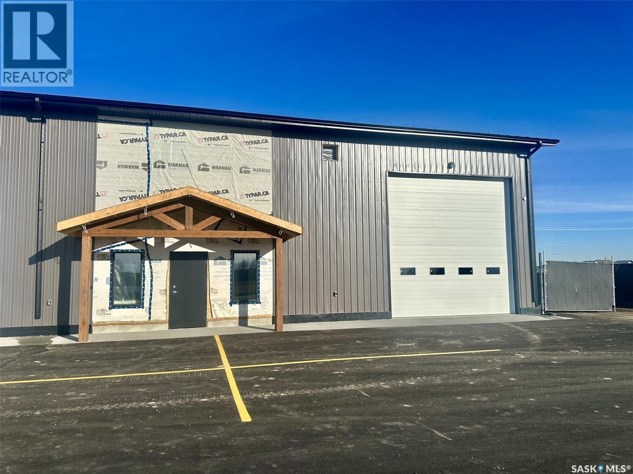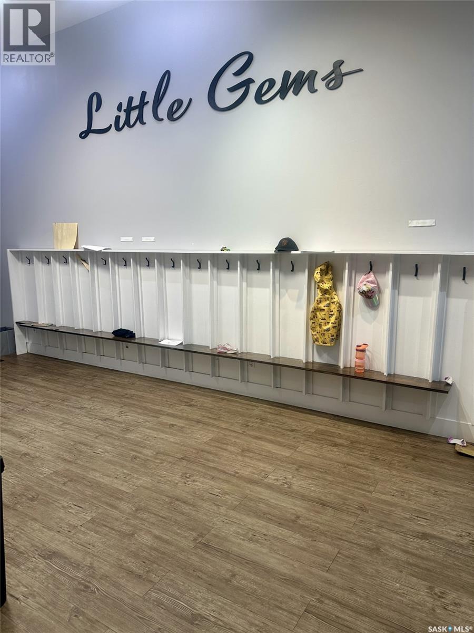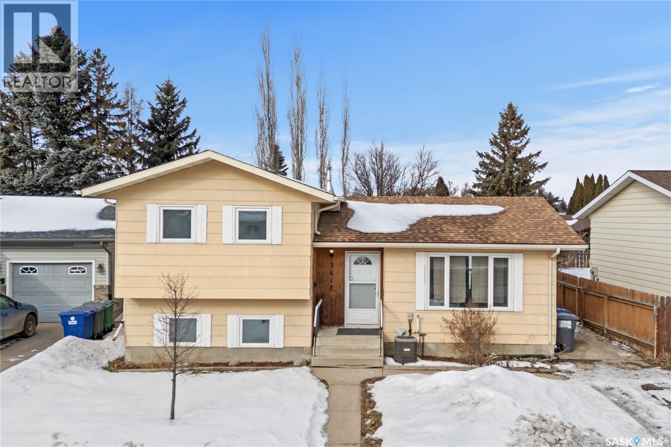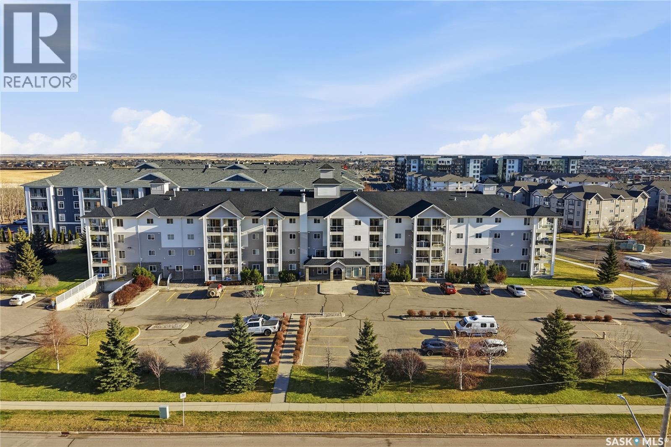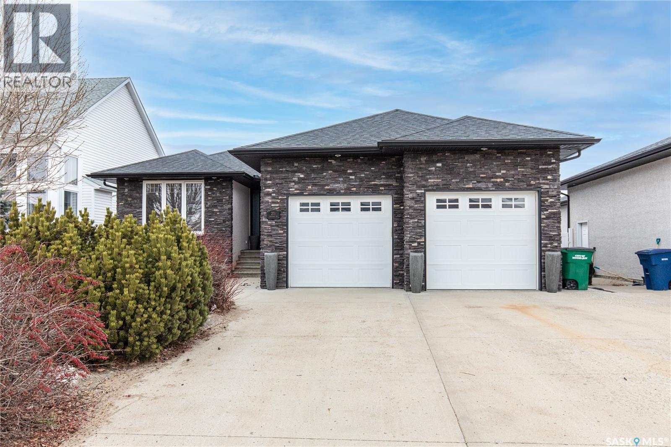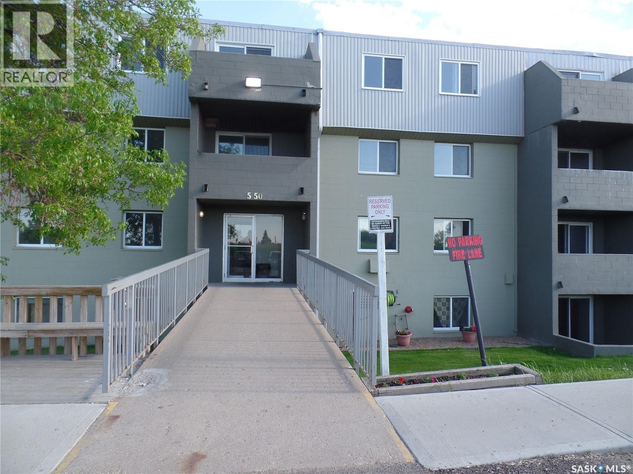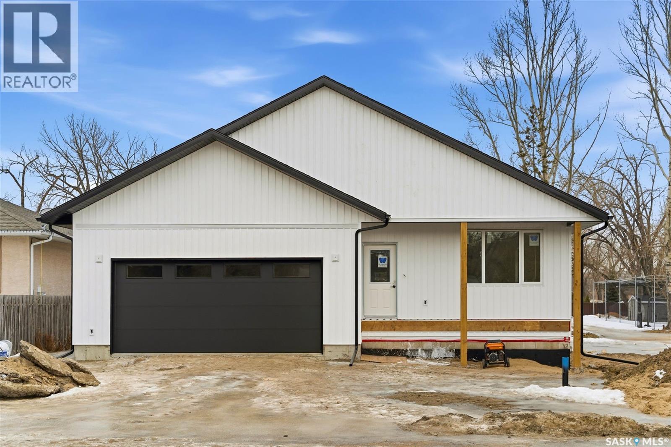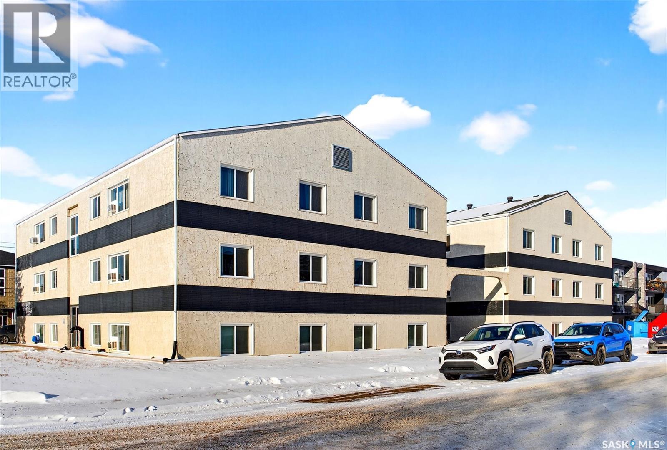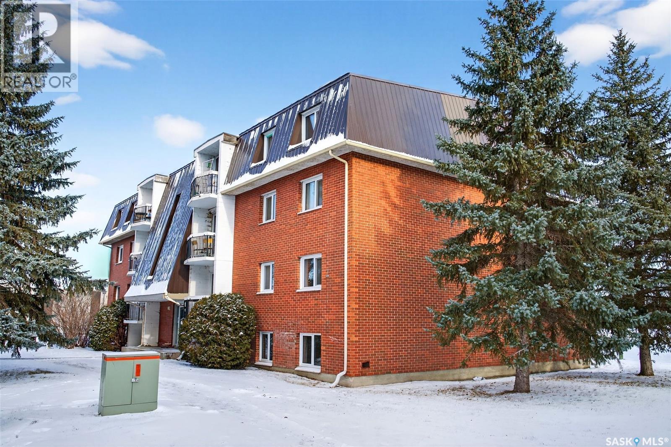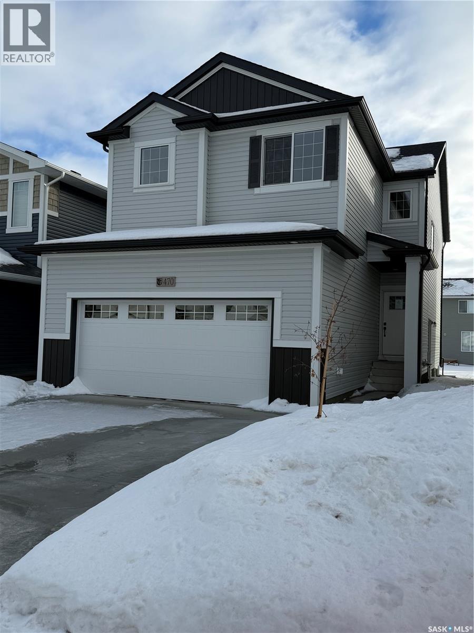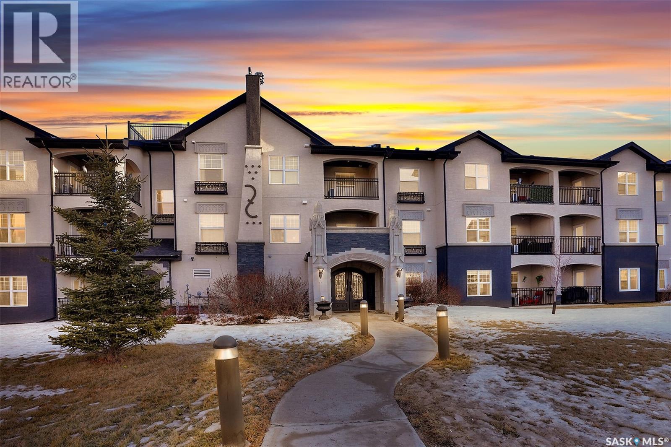1003 510 5th Avenue N
Saskatoon, Saskatchewan
Welcome to unit 1003 – 510 5th Ave North located in the heart of Saskatoon’s desirable City Park neighborhood! This condo greets you with plenty of natural light flowing, a functional layout, and spectacular views overlooking Kinsmen Park! Step into your open concept living area, with laminate flooring, sliding glass door to your balcony with picturesque park views, gas fireplace against a tiled mantle, and recessed lighting. Your kitchen provides ample oak cabinetry, tiled backsplash, stainless steel appliances including fridge, stove, dishwasher and hood fan. Open to your formal dining space with a chandelier for a touch of elegance. Your king accommodating primary bedroom features a walk-through closet leading you to your 3-pc ensuite with glass shower and modern vanity. Second bedroom + a den, as well as a 4-pc bath with tile surround tub, a storage room with freezer and laundry hookup, completes this unit! The Discovery Park complex has it all – including an indoor pool, sauna, hot tub, fitness area, amenities room and library! With an unmatched location, only steps away from City Hospital, quick access to the U of S, downtown and our beautiful South Saskatchewan River, this is one you won’t want to miss! (id:62370)
Derrick Stretch Realty Inc.
890 8th Street S
Martensville, Saskatchewan
Commercial Bays For Lease in Martensville!! Building is under construction and offers multiple bays for lease (3000-5400 sq ft). Here is a chance to customize your own space for your business needs. - 16x16, 14x16, 16x16 Overhead doors. - Inceptor pit. - Washroom. - Street access. - Large compound to allow large trucks. Possession slotted for Sept 1/2026 weather permitting. (id:62370)
Coldwell Banker Signature
Little Gem's Childcare Inc.
Warman, Saskatchewan
Childcare business for sale in Warman!!! Here is a great opportunity to own your own Childcare business. This turn key business is running at full capacity with a large waitlist. The space has been built out to offer max usage, offering a full kitchen, onsite cook and reliable staff. There is a huge potential to grow even more, reach out for more details on how to grow and the local benefits! Don't miss out on this opportunity! (Business For sale, Building can also be purchased) (id:62370)
Coldwell Banker Signature
3618 Fairlight Drive
Saskatoon, Saskatchewan
Great 4 level split home located in desired family neighborhood. Lots of upgrades in the home and also features a large detached 20x24 double garage with 10' ceilings, and large yard with beautiful two-tier deck. Inside on the main floor is a bright living room overlooking street, dining area, and upgraded kitchen. In the second level, there are two bedrooms with new carpets, and a full main bathroom. The 3rd level has new flooring in a wide open family/recreation room space. In the lower 4th level, there is a bedroom, den, laundry room, utility room, and 3/4 bathroom. Upgrades include newer furnace/hot water heater/central air conditioner, windows, shingles, paint, and flooring. Don't miss out on this great opportunity. (id:62370)
RE/MAX Saskatoon
107 303 Lowe Road
Saskatoon, Saskatchewan
Welcome home to 303 Lowe Road unit 107. West facing views, underground parking, and a 1 + 1 configuration for a primary sized bedroom and large den - this condo shows 10/10! Step inside to find a bright main area with a kitchen that is clean and functional. Ample storage around with a custom built island that hosts drawers on either side! The living room features an updated Air Conditioner and is set for relaxing with plenty of natural light from the large patio doors. From here you have access to your own covered patio space. Inside you will find that the primary bedroom is a great size with room for a large bed and dresser. Opposite to this bedroom is a large den that could accommodate a bed and has an included closet system. The bathroom is a clean 4 piece design with laundry included. Located in University Heights you will find this to be one of the most walkable locations in Saskatoon! Steps to the bus stop and a short walk to grocery stores, restaurants, gyms, and walking paths through the Forestry Farm and the north swale. Amenities include an exercise room, elevator, and plenty of visitor parking. Well cared for and turn-key! Call today to see this exceptional home! (id:62370)
Realty Executives Saskatoon
271 Blue Sage Drive
Moose Jaw, Saskatchewan
Welcome to this beautifully designed and thoughtfully upgraded 1,680 sq ft home offering exceptional space & quality construction. Situated on a large, fully fenced lot with mature trees and landscaping, this property is perfect for growing families who value both comfort and functionality. The main floor features a recently renovated kitchen, dining area, and living room, showcasing an abundance of custom grey cabinetry with soft-close hardware, quartz countertops, floating shelves, stainless steel appliances, and a spacious walk-in pantry. The living room is highlighted by built-in custom cabinetry and a beautiful electric fireplace, creating a warm and inviting focal point. Two front entry closets provide ample storage for outdoor wear. Convenience continues with main floor laundry, complete with laundry sink, located in the mudroom. The primary bedroom is a true retreat featuring his and hers walk-in closets and a 4-piece ensuite with an extra-large tiled walk-in shower. Two additional bedrooms complete the main level. One bedroom is currently being used as an office. The fully finished basement is constructed with an ICF foundation and supported by a structural steel beam, to help eliminate some teleposts to provide a wide-open, unobstructed layout. Downstairs you’ll find three additional bedrooms, a corner gas fireplace, floating shelves, under-stair storage with lighting, and stair lighting on a timer for added safety and ambiance. Additional features include: 200-amp electrical service, 2 water heaters for endless hot water supply, composite covered deck, natural gas BBQ hookup, patio with gazebo, shed, heated double attached garage & underground sprinklers (front yard only) With 6 bedrooms total 3 baths, and thoughtful upgrades throughout, this move-in ready home offers incredible value and functionality inside and out. A must-see property! As per the Seller’s direction, all offers will be presented on 02/23/2026 5:01PM. (id:62370)
Royal LePage® Landmart
102 550 Laurier Street
Moose Jaw, Saskatchewan
INVESTORS - Check out this very well maintained 2 bedroom condo with tenant in lease until end of March 2026. Just a short walk to Sask Poly Technical School. Large eat in kitchen complete with stove and fridge. Good size living room with wall air conditioner and also features patio doors to east facing patio. Both bedrooms are good size. 4pce bath and in suite storage room. Shared laundry on each floor. Condo fees include heat, water, sewer, garbage pickup, common insurance, reserve fund, common area maintenance and external building maintenance. Call A REALTOR Today To Book A Showing... (id:62370)
RE/MAX Of Moose Jaw
25 7th Avenue
Lumsden, Saskatchewan
Brand-new under-construction bungalow in the heart of Lumsden offering modern design, spacious living, and the rare opportunity to own a fresh build in a charming small-town setting. With 1,476 sq ft on the main floor, this thoughtfully designed home features an open-concept layout with a bright living area, stylish kitchen space, and a functional flow that is ideal for everyday living and entertaining. The main level includes 3 bedrooms and 2 bathrooms, including a spacious primary suite with a private 4-piece ensuite, plus the added convenience of main floor laundry and a mudroom entry. Large windows bring in excellent natural light, while the clean finishes and warm flooring create a welcoming, contemporary feel. The full basement is unfinished, providing incredible potential for future development—whether you envision a large family room, additional bedrooms, a home gym, or extra storage. Additional features include forced air natural gas heating, central air conditioning, and a deck for outdoor enjoyment. The attached garage is a standout with high ceilings and plenty of room for parking, storage, or hobby space. Situated on a 6,600 sq ft lot with ample off-street parking, this property offers a fantastic blend of new construction, functionality, and long-term value. A great opportunity for buyers looking for a modern home with room to grow in a desirable community just a short drive from Regina. (id:62370)
Exp Realty
14 125 Froom Crescent
Regina, Saskatchewan
Welcome to this well-maintained 2 bedroom, 1 bathroom condo located in the desirable Glen Elm Park neighbourhood, offering quick access to east end amenities and just a short drive to downtown Regina. This unit features laminate flooring throughout and a functional, well-designed layout. The kitchen is equipped with stainless steel appliances and includes a comfortable eat-in dining area, perfect for everyday meals or casual entertaining. The spacious living room offers ample room for your dream sectional sofa, making it an ideal space to relax and unwind. Both bedrooms are generously sized, with one easily accommodating a king-size bed. The 4-piece bathroom features cabinetry that complements the kitchen, creating a cohesive and polished look. A convenient in-unit storage room is plumbed for a future combo washer and dryer, offering excellent potential for added in-suite laundry. In the meantime, the building provides shared laundry facilities. Additional highlights include your own off-street parking space and a location that balances convenience and accessibility. Whether you’re a first-time home buyer looking to step into ownership or an investor seeking a solid rental opportunity, this condo checks all the boxes. (id:62370)
Coldwell Banker Local Realty
11 23 Centennial Street
Regina, Saskatchewan
Welcome to this beautifully updated 2 bedroom, 1 bathroom condo located in the highly desirable Hillsdale neighbourhood, just steps from the University of Regina. This unit has seen extensive renovations over the years and offers a modern, open-concept layout that feels both stylish and functional, beginning with an updated entry door and triple-pane windows that enhance both comfort and energy efficiency. The kitchen features granite countertops, stainless steel appliances including a built-in dishwasher, rich brown cabinetry, and a convenient eat-up bar that flows seamlessly into the spacious living room, perfect for relaxing or entertaining. Durable ceramic tile runs through the entry, kitchen, bathroom, and laundry room, while vinyl plank flooring extends throughout the remainder of the unit for a cohesive and low-maintenance finish. Both bedrooms are generously sized, and the updated 4-piece bathroom showcases matching granite countertops and cabinetry that ties beautifully into the kitchen design. In-suite laundry adds everyday convenience and truly sets this condo apart. Whether you’re a student, professional, first-time buyer, or investor, the location is hard to beat. Just a stone’s throw from the University of Regina, Stone’s Throw Café, parks, transit, and all south-end amenities. An excellent opportunity to own rather than rent, or to add a strong rental property to your portfolio. (id:62370)
Coldwell Banker Local Realty
470 Doran Crescent
Saskatoon, Saskatchewan
Ehrenburg Homes ... 2000 sqft - 2 storey. Features 4 Bedrooms PLUS Bonus Room. Spacious and Open design.** DECK INCLUDED** Kitchen features - Sit up Island, pantry, Exterior vented range hood, Superior built custom cabinets, Quartz countertops & large dining area. Living room with fireplace feature wall. Master bedroom with 3 piece en-suite [with dual sinks] and walk in closet.2nd level Laundry Room. Double attached Garage. Excellent Value.. Excellent Location. IMMEDIATE Possession. (id:62370)
Realty Executives Saskatoon
112 1545 Neville Drive
Regina, Saskatchewan
Welcome to this exceptional 2 bedroom, 1 bathroom ground level condo in the always popular Villagio at East Pointe Estates! This spacious 936 sq ft unit features a large kitchen with plenty of countertops, a centre island with breakfast bar, and stainless steel appliances. The open concept living and dining area is bright and inviting with beautiful laminate flooring throughout. Both bedrooms are generously sized with carpet and walk-in closets, offering great privacy as they are situated off either side of the living space with separate bathroom access. In-suite laundry, a private balcony, and 2 parking spaces complete this package. Residents enjoy fantastic amenities including a clubhouse with an indoor pool, hot tub, fully equipped gym, and recreation lounge. Heat and water are included in the condo fees, keeping your monthly costs low. Call today to book your showing before it’s gone! (id:62370)
Exp Realty
