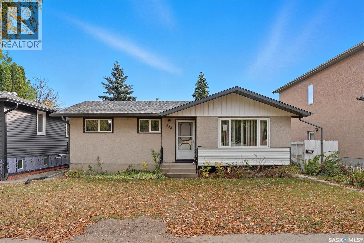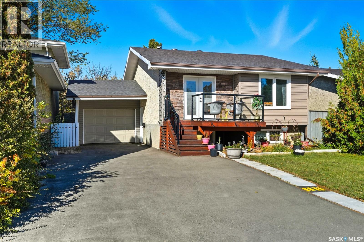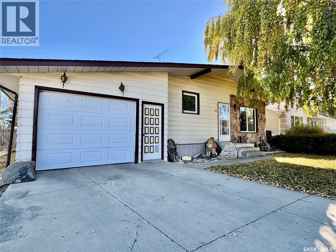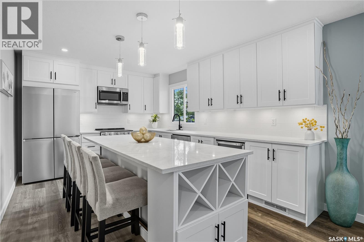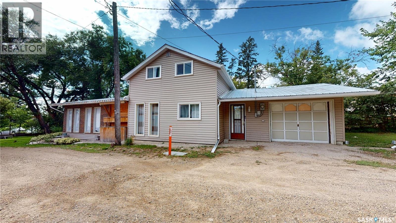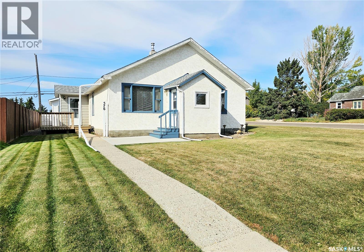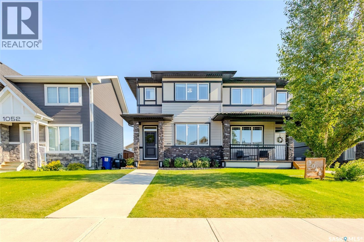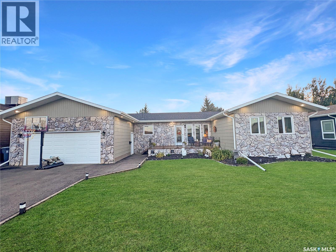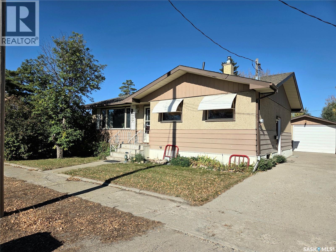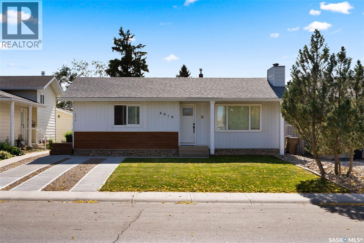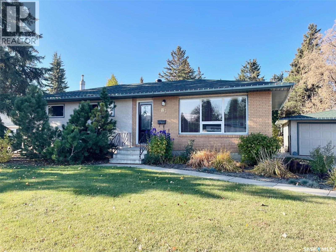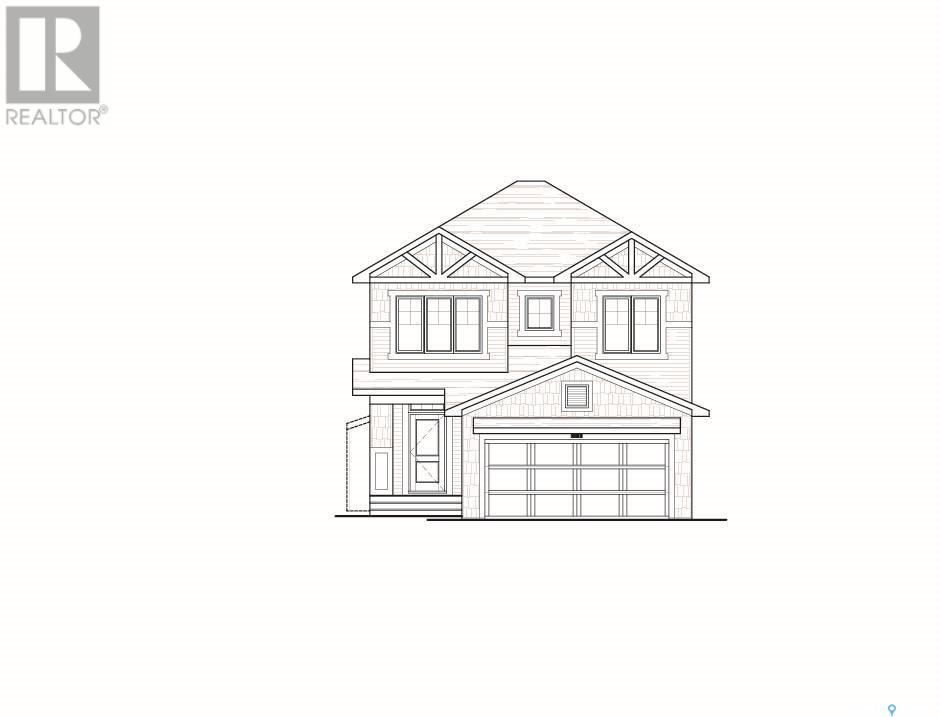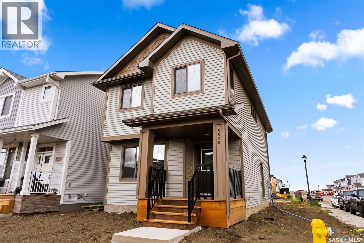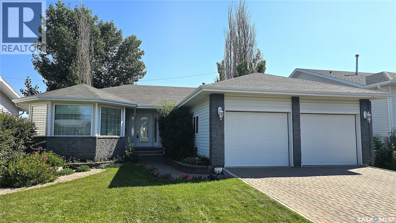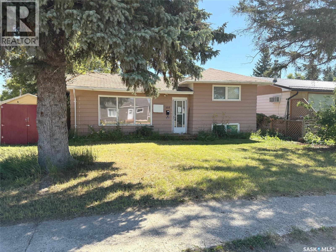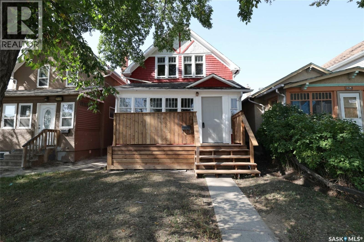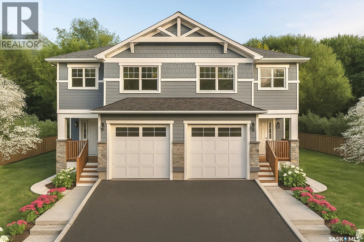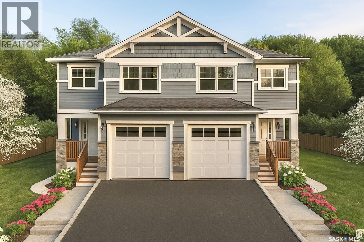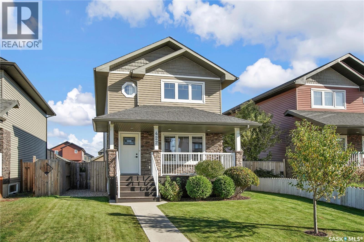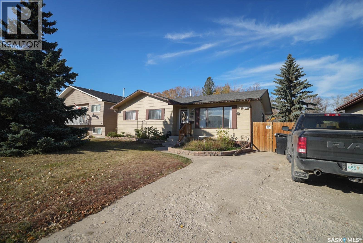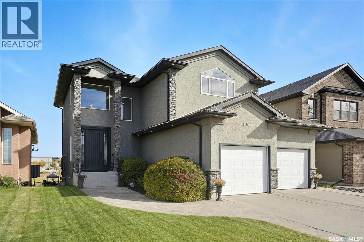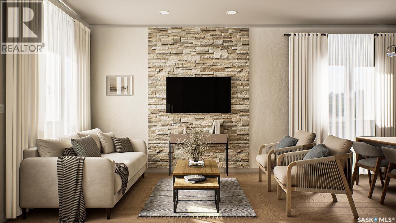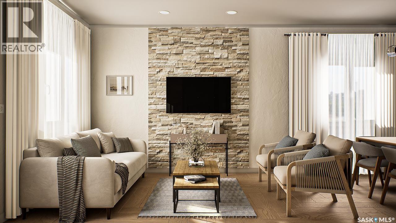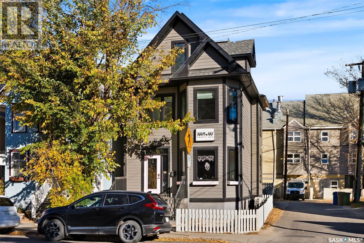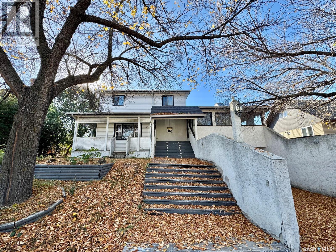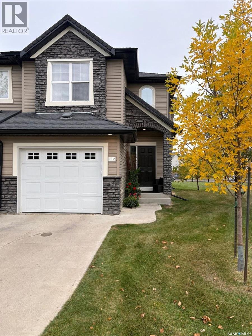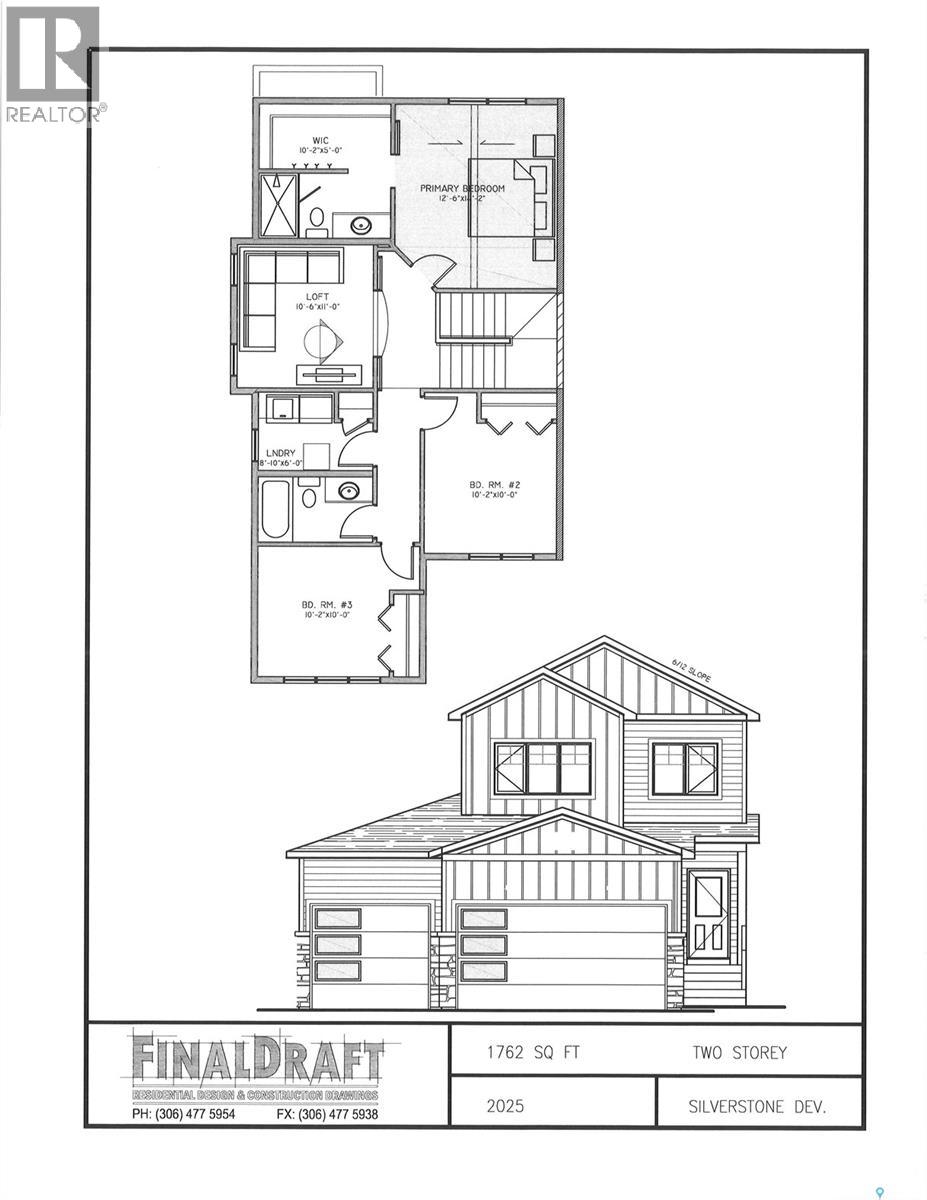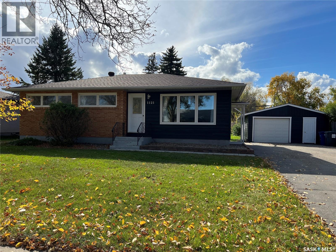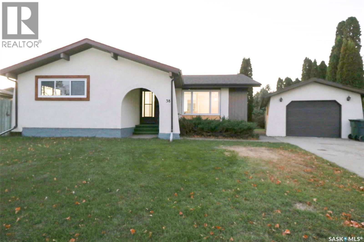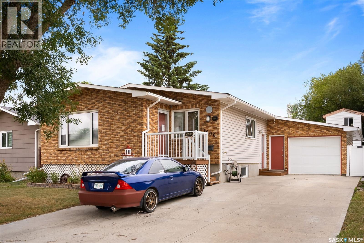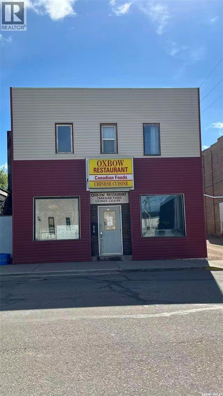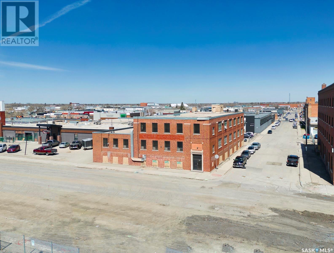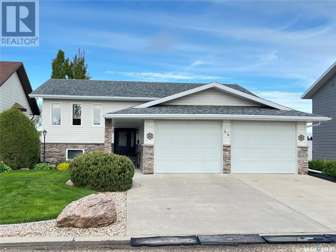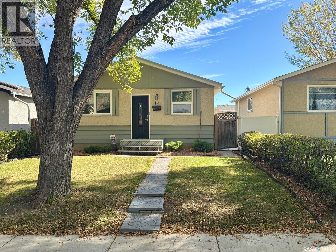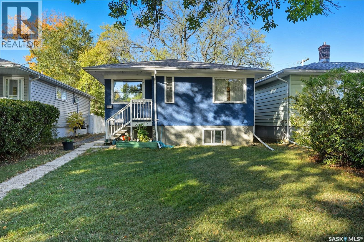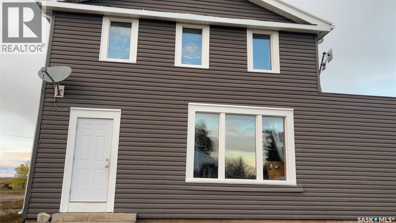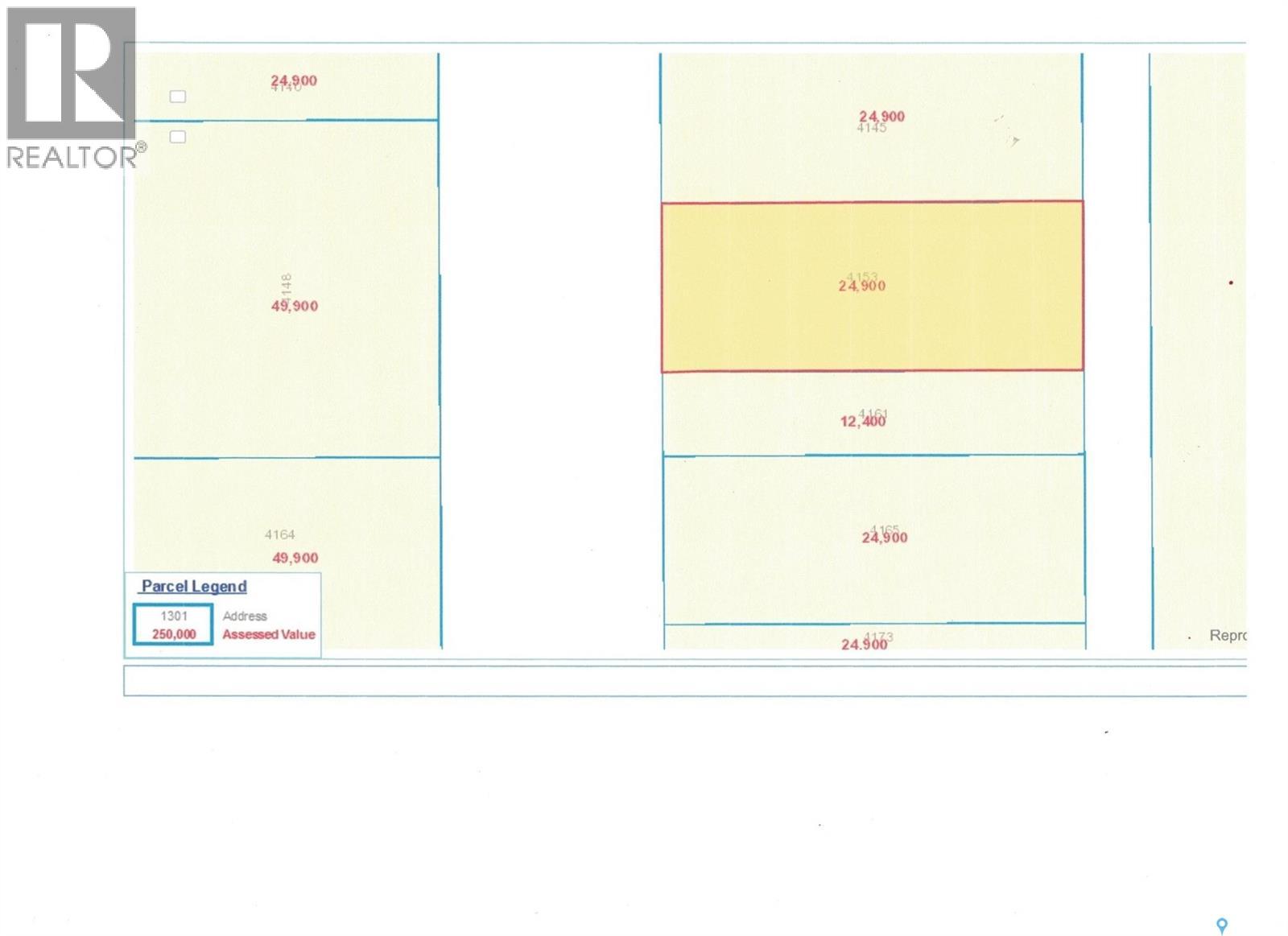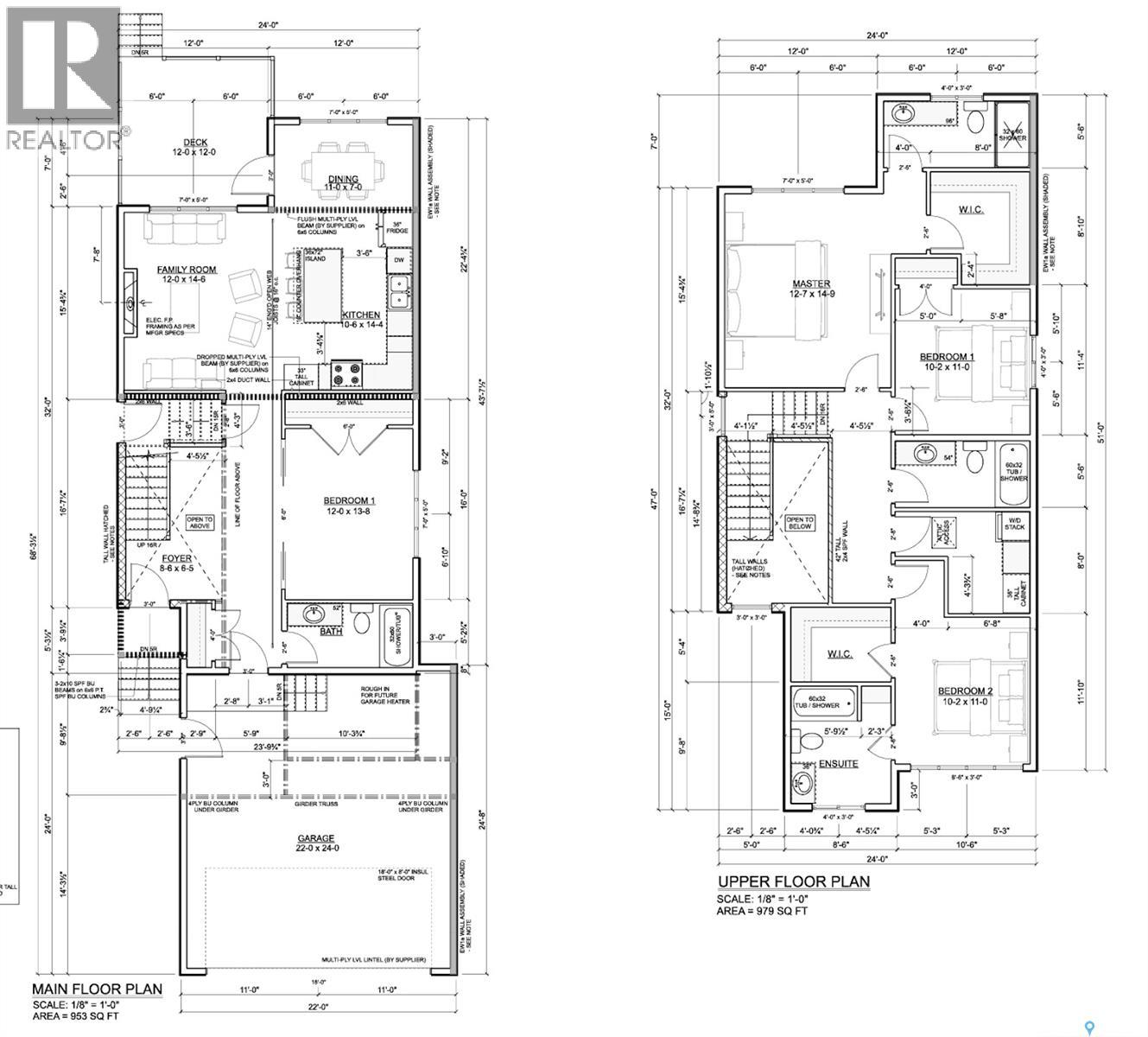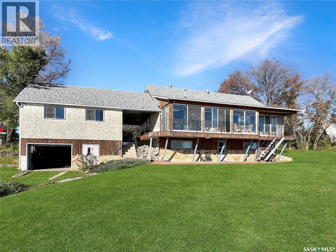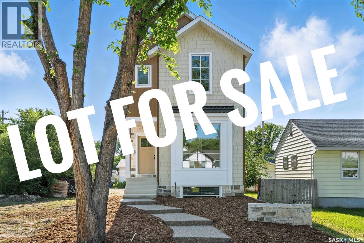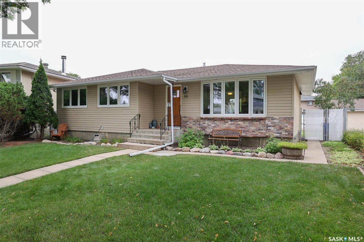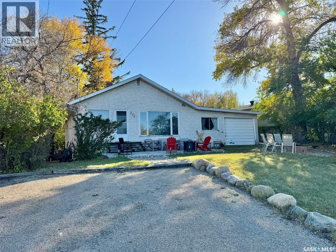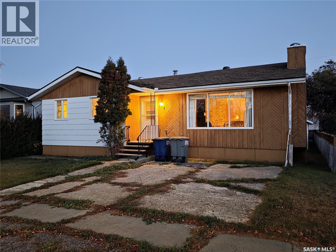838 6th Street E
Saskatoon, Saskatchewan
Attention renovators, investors or anyone looking to create their dream home in a prime location! Situated on a 50' x 114' ft lot, this property boasts an oversized double detached garage. Step inside to a spacious living room that flows into the dining area and kitchen. Down the hall, you'll find a 4-piece bathroom and three bedrooms. The basement offers additional living space with a built-in bar area, another bedroom, and a 2-piece bathroom. A large utility and storage area complete with laundry provides plenty of functionality. Equipped with a separate side entrance, this home offers endless potential to create value in the highly sought-after neighborhood of Haultain. (id:62370)
Coldwell Banker Signature
882 Samuels Crescent N
Regina, Saskatchewan
Tucked away on a quiet street in McCarthy Park, this beautifully cared-for home is move in ready. The main floor welcomes you with a warm, open feel with hardwood floors, natural light, and a layout that flows effortlessly from the living room into a updated kitchen with the built-in appliances, and the central island finished with granite, a perfect spot for casual breakfasts or catching up over coffee. Two comfortable bedrooms and a renovated bathroom with a soaker tub complete the main level, making the most of every inch. The lower level adds plenty of versatility with a generous recreation space, an extra bedroom, a convenient three piece bath, and a practical laundry/utility room. Step outside and unwind in your private backyard that is fully fenced, and landscaped. The single attached garage and extra parking space make daily life even easier. With updates that include PVC windows, hardwood floors, newer dishwasher, updated bathrooms, and more, this home has been carefully maintained and move-in ready. Whether you’re starting out, downsizing, or investing, this property checks every box, schedule your private tour today As per the Seller’s direction, all offers will be presented on 10/13/2025 12:00PM. (id:62370)
Realty Hub Brokerage
328 7th Street
Humboldt, Saskatchewan
Charming Original-Owner Home in Prime Humboldt Location! Welcome to this well-cared-for original-owner home, ideally situated just one block from downtown and one block from the elementary school — a fantastic location that combines convenience with a true community feel! Step inside to a bright main level featuring a spacious living room with a cozy wood-burning fireplace, a welcoming dining area, and a functional kitchen ready for your personal touch. The home offers three comfortable bedrooms on the main floor and a 4-piece bathroom, providing ideal family living space. Downstairs, you’ll find a large recreation room, perfect for family gatherings, a home gym, or movie nights. The basement also includes a 2-piece bathroom (with room to easily add a shower), plus a laundry area located in the utility room for extra practicality. Outside, enjoy the fenced backyard featuring a patio area, lawn, and garden space — ideal for summer evenings or weekend relaxation. The attached single garage offers convenient parking and storage. This solid home is a rare find in such a desirable central location — just steps from schools, shopping, and all of Humboldt’s great amenities. Call today to view! (id:62370)
Century 21 Fusion - Humboldt
173 Froom Crescent
Regina, Saskatchewan
Welcome to the completely updated 1300 sqft bungalow. This home is a true pleasure to show and includes the following upgrades: new sewer -both bathrooms fully renovated -new furnace -new window -new flooring -new kitchen and countertops -led lighting throughout house -new fireplace -house has been completed re-graded for proper slope -new upgraded 200 amp service to allow suited basement -basement has poly insulation and framing to code -all new wiring in basement , all new appliances in the kitchen. This home is a true pleasure to show and won’t last long can your realtor today to set up your viewing. (id:62370)
Realty Executives Diversified Realty
41 Hiawatha Street
Kenosee Lake, Saskatchewan
KENOSEE LAKE - Affordable 3 BEDROOM, 2 BATH HOME - Over 1500 Sq.Ft. of Living Space with attached single heated garage on a large lot (33' x 220). Original 1.5 Storey Built in 1912 with additions added in 1978 and 1985. Kitchen updated with corner cabinets, pantry and buffet style cabinets along the center wall, dining table space opens to the large living room with bonus space at the end of the room with patio doors leading to the back patio and South Facing back Yard. Front entry leads to the spacious mudroom with laundry area tucks around the corner. Down the hallway is a large open closet, utility room, main 4pc bathroom and the Primary Suite with its own 3pc bathroom with full sized walk-in shower (flooring updated Feb/2024 and not as shown in pictures). On the 2nd LEVEL: there is a nice size landing at the top of the stairs plus two more bedrooms (2nd level is heated with Electrical Baseboards and the remaining house by the gas furnace. The attached garage added in 1978 (electric baseboard heat) is accessed through the front entry and features some built-in storage and concrete floor. INCLUDES: Fridge, Stove, Built-in Dishwasher, Microwave Hood Fan; Washer & Dryer; Central Air Conditioning; Gas Fireplace in the living room; plus two wardrobes in the primary bedroom. UPGRADES: Gas Furnace Replaced May 2023; Interior Kitchen Cabinets/Countertops; Flooring on First Level, Staircase, Vinyl Siding, Metal Roof on main level, 2 Bathroom Windows and Flooring (2024). Front and Back yards, fire pit, trees and space for parking two vehicles (plenty of space for more parking or a detached garage to be added). This Property is centrally located with Village Water & Sewer and Natural Gas. Check out the 3D Matterport tour of the property, yard, interior measurement and floor plans. (id:62370)
Red Roof Realty Inc.
576 3rd Avenue Nw
Swift Current, Saskatchewan
If I was searching for a well maintained starter home OR an investment property with a 384 SQ FT GARAGE, main floor laundry with a huge living room AND large bedrooms for this price, this would be it! Located on a level and mature lot and within steps to Central K-8 School, this 2 bedroom & 1 bathroom bungalow features central air conditioning, a Rain Bird underground sprinkler system and a 16 x 24 insulated garage. The yard is mostly fenced with a huge garden area and is complete with a newer side deck and front patio. Your SPACIOUS, functional kitchen features white cabinetry, a pantry, a built-in dishwasher, along with its fridge & stove. The upright washer & dryer are included as well. The basement is suited for mechanical and storage only. A NEW carbon monoxide detector was installed in August 2025, the SHINGLES WERE REPLACED IN 2023 and the sewer line was cleaned out in 2021. This property has been family owned for close to 25 years! Please call now and don't miss out on this ideal starter home with affordable property taxes and is available for immediate possession! (id:62370)
Century 21 Fusion
1050 Kolynchuk Crescent
Saskatoon, Saskatchewan
Welcome to 1050 Kolynchuk Crescent in the desirable Stonebridge neighborhood! Step inside to 9’ ceilings and a welcoming living room accented with a stylish board and batten feature wall, along with a conveniently located half bath. At the back of the home, the kitchen overlooks the backyard and offers quartz countertops, a tile backsplash, pantry, eat-up island, double undermount sink, built-in dishwasher, and microwave hood fan. A bright dining nook with custom bench seating completes the main floor. Upstairs you’ll find three bedrooms and a full bathroom. The primary suite includes a large window and a 4-piece en-suite. The fully developed basement extends your living space with a cozy family room/rec area, additional bedroom, 3-piece bathroom, and laundry. Outside, the backyard has been thoughtfully landscaped with a patio, fireplace, and garden boxes. An 18' x 26' detached garage provides off-street parking and extra storage. Additional features include central air conditioning and underground sprinklers for added comfort and convenience. Call your Realtor today to book a private showing! (id:62370)
Exp Realty
241 Riverbend Crescent
Battleford, Saskatchewan
Welcome to 241 Riverbend Crescent. Location, location, location! This home has seen recent extensive renovations the past year from top to bottom. In 2024 the basement was fully developed, upstairs has had a complete renovation as well. New central air (2024) and HRV unit (2024). Brand new shingles, exterior paint, eaves, soffits and fascia in August 2025.This home spares no expense, Turnkey, which means you can move right on in! As you walk in the front door you are greeted by a generous sized living room with large windows, letting in all that natural sunlights. The farmhouse kitchen features plenty of cabinet space and a beautiful waterfall countertop. Just off the dining room is a large 12x16 sunroom, a place to relax in peace and quiet overlooking the large backyard. 3 bedrooms and 3 bathrooms, laundry room and double attached garage finishes off the main floor. The basement features a large recreation room, bonus room, additional bedroom and a 3 piece bathroom. Homes in this area don't come up very often. If you want to make it yours, schedule your viewing today! (id:62370)
Dream Realty Sk
1361 3rd Street E
Prince Albert, Saskatchewan
An East Side Gem! Move in and do absolutely nothing to this perfectly cared for fully developed 3 bedroom + den, 2 bathroom residence. The main level comes equipped with a new timeless white kitchen, combined dining area, spacious front living room exploding with warming natural light and tasteful cosmetic upgrades throughout. The lower level supplies a huge recreational/ family room, a large den that could double as a 4th bedroom, sizeable 4pc bathroom, expensive laundry room and loads of storage space. The exterior of the property is complete with a fully fenced yard, mature foliage, large carport and rear lane access. (id:62370)
RE/MAX P.a. Realty
205 4th Avenue
Vibank, Saskatchewan
Welcome to Vibank — a charming community just a short 30-minute drive southeast of Regina on HWY #48. If you’re looking for a place to call home, 205 4th Avenue might be just the beginning you’ve been hoping for. This cozy 980 sq. ft. bungalow offers a thoughtful layout and gentle character. The kitchen features bamboo flooring and is open to the convenient dining area. The living room is bright and welcoming, with a flood of natural sunlight. The main level offers two generously sized bedrooms and an updated 4-piece bathroom. Downstairs, the basement offers a generous sized family room, a spacious 3rd bedroom (window may not meet current legal egress requirements) and 3 pc bath - all perfect for family and guests. Bonus is a side area originally designed to accommodate a kitchen for a mother in law type guest space. Additional features include shingles (approx 5 yrs ago), HE furnace, and plenty of storage throughout. Washer, dryer, and an extra fridge are also included. Outside you can enjoy the 50x110 lot which provides all kinds of opportunities for the bbq, entertaining or gardening enthusiast. A 14x24 single detached garage completes the property. Vibank is a full-service town with everything you need close to home: a K–12 school, daycare, grocery store, rink, an updated reverse osmosis water system installed in 2012, enjoy the unique and popular Grotto coffee shop and more. This is an affordable home priced to allow room to add your own personal touches and embrace a calmer lifestyle. It’s all just waiting for you! Check it out soon. (id:62370)
Coldwell Banker Local Realty
6919 1st Avenue N
Regina, Saskatchewan
Recently updated 1168 Sq Ft bungalow in Normanview West. Livingroom with large window, wood burning fireplace and modern accent wall. Kitchen has been updated with brand new cupboards, counter tops and sink. Primary bedroom with two piece ensuite is uniquely setup as part of the addition with direct access the backyard through the patio doors. Four piece bath has been updated with counter vanity, counter top, four piece tub/shower with tile floors. The main level has been updated with LED lights, Vinyl plank flooring, paint and trim. Basement includes "L" shaped rec room, dry bar, one room with window (does not meet egress), plus additional storage. As per the Seller’s direction, all offers will be presented on 10/14/2025 5:00PM. (id:62370)
Realtyone Real Estate Services Inc.
84 Victor Place
Yorkton, Saskatchewan
Come and view this home that has good space inside and out! This house has been cared for by the same family for decades, and some important updates have been completed. It has a functional layout, with a formal dining room off the new updated kitchen with tile backsplash, appliances and moveable island. The kitchen window overlooks the beautifully landscaped back yard. The living room features hardwood flooring and large windows. Three good sized bedrooms and a full bathroom complete the level. The basement is complete with a huge family room with a wet bar, bedroom, 3pc bathroom, storage room and laundry room. Other updates include furnace, AC, hot water tank all done in 2024, triple pane main floor windows (2015), shingles on house and garage (2023). The yard is partially fenced and has a 20x24 car garage for all of your storage needs. The front and back yard have been meticulously cared for, and offer a ton of space. Make an appointment to see this home before it is sold! (id:62370)
Century 21 Able Realty
5301 Nicholson Avenue
Regina, Saskatchewan
Welcome to Homes by Dream's Jackson that's situated on a corner lot and is going to be built at 5301 Nicholson Avenue in Eastbrook. As you enter the main floor you'll find a spacious den, 2 piece bath, bright kitchen with quartz countertops, ceramic tile backsplash, soft close to the drawers & doors, stainless steel fridge, stove, microwave rangehood, dishwasher, pantry & a large eat up island. The main floor also includes a dining room and spacious living room . As you ascend the wide stairs to the second floor, you'll be welcomed by an inviting front facing bonus room, 4 piece bath, a large primary bedroom with a spacious ensuite, which includes a soaker tub, separate shower and water closet. The 4 piece bath & ensuite are finished with quartz countertops, ceramic tile flooring, ceramic tile backsplash and soft close to the drawers & doors. Finishing off the 2nd floor are 2 additional nice size bedrooms and sizeable laundry room. There's a separate entrance to the basement and the basement is bright with two large windows and is ready for development. The foundation features a DMX foundation wrap and the home also includes central air conditioning, front yard landscaping and an attached 2 car garage. Jackson is located near shopping, restaurants, an elementary school, walking paths, parks & more. (id:62370)
RE/MAX Crown Real Estate
3181 Favel Drive
Regina, Saskatchewan
Welcome to Homes by Dream's Lanahan that's under construction at 3181 Favel Drive in Eastbrook. It's located near shopping, restaurants, an elementary school, walking paths, parks & more. Its open concept main floor features a spacious kitchen, walk in pantry, quartz countertops, ceramic tile backsplash, soft close to the drawers & doors, stainless steel fridge, stove & microwave hoodfan & dishwasher. The main floor also includes a 2 piece bath, mudroom, dining area and spacious living room. The 2nd floor includes a centralized bonus room, large laundry room and a large primary bedroom with a spacious ensuite, which includes a soaker tub, separate shower, double sinks & walk in closet. Completing the 2nd floor are two sizeable secondary bedrooms and a 4 piece bath. The 4 piece bath & ensuite are finished with quartz countertops, ceramic tile flooring, ceramic tile backsplash and soft close to the drawers & doors. There's a side entry door to the basement and the basement is bright with two large windows and ready for development. This home includes a DMX foundation wrap, A/C and front yard landscaping. (id:62370)
RE/MAX Crown Real Estate
5520 Nicholson Avenue
Regina, Saskatchewan
Welcome to Homes by Dream's 1,519 sq. ft. Archer that's move in ready on a corner lot at 5520 Nicholson Avenue in Eastbrook. This home is located near shopping, restaurants, an elementary school, walking paths, parks & more. The open concept main floor allows for an abundance of natural light to flow through the large living room window at the front of the home, centralized dining area and a spacious L-shaped kitchen at the back of the home. The kitchen features a large centralized island that can accommodate seating, quartz countertops, ceramic tile backsplash and soft close to the drawers & doors. There's a separate mudroom area and a 2 piece bath at the rear of the home. The 2nd floor consists of a large primary bedroom with a spacious 5 piece ensuite, which includes a soaker tub, separate shower, water closet, double sinks & a walk in closet. The 2nd floor also includes 2 additional bedrooms at the front of home, a 3 piece bath and spacious laundry room. There's a side entry door and the basement is ready for future development. This home also includes a concrete parking pad, a DMX foundation wrap and a vinyl fence. (id:62370)
RE/MAX Crown Real Estate
210 3rd Street E
Vanscoy, Saskatchewan
Extra Large 1495 sq. ft. Bungalow backing Open Field in Vanscoy. Custom Built in 1999 (Blueprints available), this spacious home has beautiful Hardwood floors in the Extra Large Living /Dining rooms and Tile Floors in the Kitchen, Nook & Sunroom at the back of the house. Features 3 Bedrooms (1 currently has cabinets built in for work space), 2 Bathrooms (3 pc Ensuite & Walk in Closet off Master bedroom) & Main Floor Laundry with direct entry to Double Attached Garage. Kitchen features Fridge, Gas Cooktop, Built in Stove & Dishwasher. Includes Central Air, Central Vac, Air Exchanger, Gas Fireplace, Triple Pane PVC Windows, Deck & Shed. Shingles were replaced in 2023. Full Basement is Framed & Insulated with lots of Shelved Storage & room to develop. This Solid home has been well cared for over the years. Book a showing with your choice of Real Estate Agent. (id:62370)
Boyes Group Realty Inc.
105 Watson Street
Lipton, Saskatchewan
Welcome to 105 Watson Street in the friendly community of Lipton! This affordable 892 sqft home features 2 bedrooms and 1 bathroom, making it a perfect starter, downsizer, or investment opportunity. Just 10 minutes from Fort Qu’Appelle, residents enjoy the convenience of RO water and Co-op grocery delivery right to their door. Ideally located close distance to schools, the rink, and other local amenities, this property offers both comfort and practicality in a great small-town setting. (id:62370)
Hatfield Valley Agencies Inc.
2050 Toronto Street
Regina, Saskatchewan
Welcome to 2050 Toronto Street! This property is conveniently located one block away from the general hospital, directly across the street from Thomson Community School and walking distance to Wascana Park! Some recent upgrades include; brand new high efficient furnace, new 100 amp panel, new shingles on the front, all new appliances, new luxury vinyl plank flooring and freshly painted throughout! Don’t miss out on this wonderful character house. (id:62370)
Realtyone Real Estate Services Inc.
104 Thomson Street
Outlook, Saskatchewan
Please note: Photos are renderings. This home is not yet built. This brand-new 1,548 sq ft home in the heart of Outlook, SK offers not just modern comfort but the chance to make it truly yours. Thoughtfully designed with 3 spacious bedrooms, including a primary suite with walk-in closet and private ensuite, plus the convenience of same-level laundry. The bright, open-concept main floor boasts a modern kitchen with island, ample cabinetry, and generous storage throughout. Stylish vinyl plank flooring complements the clean lines and upscale finishes. The unfinished basement offers flexibility for future expansion or customization. As a pre-build, buyers have the exciting opportunity to work with the builder to customize finishes such as colours, and upgrade select features allowing you to personalize the home to suit your style and needs. Outlook has it all: K-12 schools, daycare, pool, walking trails along the river, and all the amenities you need just steps away. It's a growing community perfect for families, retirees, or anyone looking for small-town charm with big conveniences. Experience elevated small-town living in this stunning new-build duplex. New Home Warranty is included for added peace of mind. This one's ready to make your own. Call today! Finishing packages and more images coming soon. (id:62370)
Realty Executives Outlook
106 Thomson Street
Outlook, Saskatchewan
Please note: Photos are renderings. This home is not yet built. This brand-new 1,548 sq ft home in the heart of Outlook, SK offers not just modern comfort but the chance to make it truly yours. Thoughtfully designed with 3 spacious bedrooms, including a primary suite with walk-in closet and private ensuite, plus the convenience of same-level laundry. The bright, open-concept main floor boasts a modern kitchen with island, ample cabinetry, and generous storage throughout. Stylish vinyl plank flooring complements the clean lines and upscale finishes. The unfinished basement offers flexibility for future expansion or customization. As a pre-build, buyers have the exciting opportunity to work with the builder to customize finishes such as colours, and upgrade select features allowing you to personalize the home to suit your style and needs. Outlook has it all: K-12 schools, daycare, pool, walking trails along the river, and all the amenities you need just steps away. It's a growing community perfect for families, retirees, or anyone looking for small-town charm with big conveniences. Experience elevated small-town living in this stunning new-build duplex. New Home Warranty is included for added peace of mind. This one's ready to make your own. Call today! Finishing packages and more images coming soon. (id:62370)
Realty Executives Outlook
422 Redwood Crescent
Warman, Saskatchewan
Welcome home! This 1,280 sq. ft. two-storey offers fantastic value and wonderful family living. You’ll love the charming curb appeal with its covered front veranda, manicured lawn, and established shrubs. Inside, you’ll find a bright and comfortable layout designed for everyday living. The dining room features garden doors that open to a spacious deck and a beautifully landscaped, low-maintenance yard — ideal for family barbecues and outdoor fun. Upstairs offers 3 bedrooms, primary bedroom with a walk-in closet and ensuite bathroom. The basement is framed, insulated, and ready for your finishing touches — framed for a 4th bedroom and 4th bathroom. Additional highlights include central A/C and a 24 × 24 detached garage. Located just a few blocks from Traditions School and scenic walking paths, this home is perfectly situated for families. Warman offers the best of both worlds — small-town community feel with all the conveniences, and just a short, easy commute to Saskatoon. All appliances are included. Book your viewing today! (id:62370)
RE/MAX North Country
106 Clancy Drive
Saskatoon, Saskatchewan
Excellent opportunity in Fairhaven! This well-maintained home offers over 1,000 square feet of living space, featuring a two-bedroom non-conforming suite. The main floor includes three generous bedrooms, two bathrooms, and a spacious kitchen overlooking the private backyard. Situated on a large 60x130-foot lot with ample RV parking, this property is close to amenities and showcases many recent updates. A great combination of comfort, convenience, and potential both inside and out. Call today this property will not last! (id:62370)
Royal LePage Varsity
106 Thode Avenue
Saskatoon, Saskatchewan
LOCATION!!! Watch your kids walk to school from this large 2-storey walk-out in Willowgrove that backs Willowgrove and Holy Family school. Open concept main floor, great for entertaining. Bar seating at island, S/S appliances. Separate dining area overlooking the park. Custom Gas fireplace. Newer European white oak flooring throughout Main floor. Built in surround sound speaker system. Bonus room with built in double desk with custom cabinetry. 3 beds, 4 baths. 5 Piece primary en-suite with jet tub and glass shower. Large family room in basement features a lovely wet bar with seating for 4. Entertainment area opens up onto a massive outdoor living space with double tiered deck, spiral staircase and hot tub. Large shed doubles as a kids playroom. Oversized double attached garage. Come take a look! (id:62370)
RE/MAX Saskatoon
96 Thomson Street
Outlook, Saskatchewan
This 1,253 sq ft bungalow style duplex offers the perfect blend of sophisticated design, smart functionality, and low-maintenance living, all in the growing riverside community of Outlook, Saskatchewan. Featuring 2 spacious bedrooms, this home is designed with comfort in mind. The primary suite boasts a walk-in closet and full ensuite bathroom, while the open-concept main living space is finished with durable vinyl plank flooring throughout and bathed in natural light. Your dream kitchen includes ample cabinetry, an eat-up peninsula for entertaining, and seamless flow into the living and dining areas. Step out to your private back patio and enjoy peaceful prairie evenings. Built with quality in mind, this home includes Hardie Board siding, a single attached garage, and on-demand water heater. Best of all, GST & PST and New Home Warranty are included in the purchase price. As a pre-build, buyers have the exciting opportunity to work with the builder to customize finishes such as colours, and upgrade select features allowing you to personalize the home to suit your style and needs. Situated in Outlook, you’re surrounded by river walking trails, a scenic golf course, shopping, and all amenities—making this the perfect place to settle down or invest. Call today to start your new home journey! Please note: Photos are renderings. This home is not yet built. Finishing packages and more images coming soon. (id:62370)
Realty Executives Outlook
98 Thomson Street
Outlook, Saskatchewan
This 1,253 sq ft bungalow style duplex offers the perfect blend of sophisticated design, smart functionality, and low-maintenance living, all in the growing riverside community of Outlook, Saskatchewan. Featuring 2 spacious bedrooms, this home is designed with comfort in mind. The primary suite boasts a walk-in closet and full ensuite bathroom, while the open-concept main living space is finished with durable vinyl plank flooring throughout and bathed in natural light. Your dream kitchen includes ample cabinetry, an eat-up peninsula for entertaining, and seamless flow into the living and dining areas. Step out to your private back patio and enjoy peaceful prairie evenings. Built with quality in mind, this home includes Hardie Board siding, a single attached garage, and on-demand water heater. Best of all, GST & PST and New Home Warranty are included in the purchase price. As a pre-build, buyers have the exciting opportunity to work with the builder to customize finishes such as colours, and upgrade select features allowing you to personalize the home to suit your style and needs. Situated in Outlook, you’re surrounded by river walking trails, a scenic golf course, shopping, and all amenities—making this the perfect place to settle down or invest. Call today to start your new home journey! Please note: Photos are renderings. This home is not yet built. Finishing packages and more images coming soon. (id:62370)
Realty Executives Outlook
3126 13th Avenue
Regina, Saskatchewan
Exceptional opportunity to own a renovated mixed-use building in the heart of Regina’s vibrant Cathedral neighbourhood. Originally constructed prior to modern codes and completely rebuilt in 2017, this property blends timeless character with modern efficiency. Every major system—including electrical, plumbing, HVAC, insulation, roofing, windows, and finishes—was replaced during the comprehensive renovation, leaving only the original structural frame. The main and second floors provide bright, open spaces ideally suited for professional offices, retail, or service-based businesses, while the lower level is a self-contained unit with its own rear entrance, new concrete floor, and pony wall, offering excellent flexibility for additional rental income or private workspace. The building is finished with durable Hardie Board siding and architectural shingles, and features solar panels on the roof to offset energy costs. A seven-camera security system provides full interior and exterior monitoring, and the air conditioning units and lines were recently serviced within the past three months. Parking is available at the rear with three designated stalls, though four vehicles can comfortably fit. All supporting documents including the surveyor’s report, building plans, building code analysis, and water service letter are available. This turnkey property offers exceptional versatility and value in one of Regina’s most desirable commercial corridors. (id:62370)
Jc Realty Regina
561 19th Street E
Prince Albert, Saskatchewan
Looking for a solid fixer upper? Sprawling 1,367sqft residence situated within East Hill provides 3 bedrooms, 1 bathroom, comes fully developed & provides a huge sun room. Resting on a 8,073sqft lot this property is completed by a fully fenced yard, south facing ground level patio and a 13 x 39 attached garage. (id:62370)
RE/MAX P.a. Realty
112 410 Ledingham Way
Saskatoon, Saskatchewan
Welcome to this beautifully upgraded 3 bedroom, 2 bathroom townhouse located at 112-410 Ledingham Way in desirable Rosewood. With 1,340 sq ft of well designed living space, this home offer a perfect balance of comfort and style. Many upgrades throughout, including a new hot water tank, all new light fixtures, and newer pot lights in the kitchen, creating a modern and bright atmosphere. The basement also features rough in plumbing, offering future development potential. Please note that the TV and fireplace in the living room are not included in the sale. Don't miss out on this move in ready home with great value in a fantastic location. Book your showing today! (id:62370)
Royal LePage Varsity
5416 Nicholson Avenue
Regina, Saskatchewan
Welcome to Homes by Dream's Ava that's move in ready in Eastbrook at 5416 Nicholson Avenue. This brand new 1,443 sq. ft. single family laned home is located near shopping, restaurants, an elementary school, walking paths & parks . The open concept main floor allows for an abundance of natural light to flow through the large living room window at the front of the home, centralized dining area and the spacious L-shaped kitchen at the back of the home. The kitchen features a large centralized island that can accommodate seating and an abundance of cabinetry, quartz finished counter space and ceramic tile backsplash. There's a separate mudroom area and a 2 piece bath at the rear of the home. The 2nd floor consists of a large primary bedroom, ensuite and walk in closet. The 2nd floor also includes 2 additional bedrooms at the rear of home, a 4 piece bath and laundry. There's a side entry door and the basement is ready for future development. This home also includes a 20'x22' concrete parking pad & a DMX foundation wrap. (id:62370)
RE/MAX Crown Real Estate
550 Main Street N
Ituna, Saskatchewan
Great opportunity in this busy town. So many possibilities !! Cafe, convenience store or possibly a dance/fitness studio. There is a full kitchen, bathroom and a bedroom on the main level . The upper level has another bedroom and sitting area as well. Downstairs is open with a family room, bathroom and utility room. List of renovations upon viewing. (id:62370)
Century 21 Able Realty
727 Nazarali Lane
Saskatoon, Saskatchewan
Welcome to 723 Nazarali Union. Soon to be built by reputable and trustworthy Silverstone Developments. This rare combination with a 1 Bedroom Legal basement suite & triple garage is priced at $749,900 and will not disappoint. Located in one of Saskatoon's newest & exciting east side neighbourhoods. This neighbourhood is quickly developing with the exciting news of the new schools that will be built in the near future. This home will be built on the park entrance so lots of extra privacy. Absolutely perfect if you enjoy natural light in your home. This floor plan features : 9ft ceilings, open concept, custom cabinets, under cabinet lighting, quartz counter tops, custom tile backsplash in the kitchen and a nice mix of plank, tile and carpeted flooring. Awesome layout with 3 good size bedrooms, Bonus room and an amazing 2nd floor laundry room. Primary bedroom and ensuite features a large walk in closet, large walk in custom tile shower with multi heads & heated tile floors. Main floor boasts a large walk thru mudroom with custom built lockers for the growing family and a good size foyer. The Basement features 9ft ceilings and a 1 Bedroom legal suite with separate laundry. All this with an oversized 29x24x22 Triple garage. Still time to completely customize your home or maybe switch to a completely different plan. PHOTOS ARE OF A PREVIOUS SHOWS HOME that was just over 2000sqft . 10 year progressive new home warranty. GST & PST Included in purchase price. (id:62370)
RE/MAX Saskatoon
1121 Asquith Drive
Esterhazy, Saskatchewan
Welcome to 1121 Asquith Drive, Esterhazy – a stunning, fully restored home that perfectly blends modern style with cozy comfort. Upon arrival, the curb appeal will impress. The refreshed exterior features new siding on the garage and a beautiful accent design around the living room window, giving the home a polished, inviting look. The massive asphalt driveway provides plenty of space, comfortably fitting four vehicles or space for your camper or recreational toys. A detached 20x30 two-car garage adds even more convenience for vehicles, storage, or workshop space.Step inside and prepare to be amazed! The home offers 1,066 sq. ft. of bright, open living space, completely updated with continuous vinyl plank flooring, new paint, and smooth ceilings throughout. The modern kitchen is a true showpiece with brand-new cabinets and countertops, new appliances that have barely been used, and two new windows that fill the space with warm natural light.The main floor includes three comfortable bedrooms and a beautifully updated 4-pc bathroom featuring a stylish his & hers vanity, modern hardware, and fresh finishes that create a spa-like feel.Downstairs, the fully renovated basement welcomes you with a fresh new vibe, perfect for family movie nights, a home gym, or hobby space. The area shines with new flooring, paint, and baseboards & a modern barn door adds a touch of rustic charm while leading to a large storage room. You’ll also find a 3-piece bathroom & laundry area conveniently located in the utility space.It is move-in ready & packed with valuable updates. Extras include central air, central vac, & new water heater (installed in 2023).Every detail of this home has been carefully planned and beautifully executed, showcasing true craftsmanship and pride of ownership.If you’re looking for a turn-key property with modern flair, functional space, and a welcoming feel, 1121 Asquith Drive is ready to impress. Don’t miss the chance to make this beautifully updated home yours! (id:62370)
RE/MAX Revolution Realty
38 Marquis Crescent N
Yorkton, Saskatchewan
Welcome to 38 Marquis Crescent North, located in one of Yorkton’s most desirable family neighborhoods. This friendly crescent offers the perfect mix of young and established families who all enjoy the nearby central park—complete with a playground, basketball court, winter skating rink, and summer spray park. For those who love the outdoors, paved walking trails connect you to downtown and extend all the way to the scenic Logan Flats walking paths. Tucked away in the quiet back corner of the crescent, this property offers a spacious backyard and a large driveway with ample room for extra vehicles, campers, or toys. Step inside and you’ll be greeted by a completely renovated main floor showcasing a stunning open-concept design filled with natural light from east and west-facing windows. The modern kitchen features granite countertops, a tile backsplash, and plenty of workspace—ideal for preparing your family’s favorite meals while staying connected to the action. The home offers three bedrooms on the main floor, including a primary suite with a brand-new 2-piece ensuite. The main 4-piece bath has been tastefully updated to match. The lower level is open for development, with potential to design additional bedrooms, a recreation room, or a home gym to suit your family’s needs. Major updates have been completed for your peace of mind, including a new furnace, water heater, electrical panel, and windows. Whether you’re just starting a family or looking for a move-in-ready home in a vibrant neighborhood, 38 Marquis Crescent is the perfect fit. As per the Seller’s direction, all offers will be presented on 10/14/2025 5:00PM. (id:62370)
Core Real Estate Inc.
1606 7th Avenue E
Regina, Saskatchewan
Extremely well cared for ORIGINAL OWNER bungalow in good East end location backing a park. 1362 square foot, 3 bedroom (could have a 4th in the basement), 3 bath with multiple upgrades and features. 2 x 6 exterior wall construction, large open concept living area, triple pane windows on the main floor, central a/c, central vac, developed basement featuring large rec room with gas fireplace/ bathroom/ and great storage. Oversized attached single garage, deck, 3 season out building/man cave, large 2 storey shed, all appliances included and much more. (id:62370)
Realtyone Real Estate Services Inc.
215 Main Street
Oxbow, Saskatchewan
Here is the opportunity to own the ONLY Chinese restaurant in the Town of Oxbow- named C.K.CAFE - a business that has been serving Western & Chinese Cuisine to the town’s people and surrounding farmers for almost 20 years.. Sale price includes land, a two story building and restaurant business. Main floor is a 70 seats restaurant. 2nd floor is a 4 bedroom suite with 4pc bathroom. Must Contact Realtor prior to viewing the property! (id:62370)
Royal LePage Next Level
2002 Dewdney Avenue
Regina, Saskatchewan
A rare and exceptional redevelopment opportunity awaits in the highly coveted Warehouse District, an area experiencing transformative upgrades through the City of Regina Railyard Renewal Project. This exquisite two-and-a-half-story building is just over 24,000 square feet(lower level is included) and perfectly suited for upscale office or retail endeavors. Whether you are an owner-operator, an astute investor, or a strategic combination of both, this property offers a wealth of possibilities. On the inside it also showcases numerous remarkable features that have been meticulously preserved, enhancing its appeal and significance. With its rich history and beautifully preserved features, this building seamlessly blends charm with modern possibilities. (id:62370)
RE/MAX Crown Real Estate
44 Harrigan Crescent
Maple Creek, Saskatchewan
Built in 1995 this home shows like a new build as the Sellers have upgraded everything inside and out. Featuring the convenience of main floor laundry with 2 bedroom and 2 bathrooms on this level. Upgrades include vinyl plank flooring upstairs and carpet downstairs, new windows throughout, counter tops and back splash along with new pain. Even the front door has been upgraded. Open the kitchen cupboards, there has been sliders installed in every cabinet. There is a large rec room downstairs that is currently set up as an office and living room. This lower level also houses 2 more bedrooms, 1 bathroom and plenty of storage space. The hot water tank and furnace are dated 2010 and a new air conditioner was installed 2019. The kitchen appliances are approximately 7 years ago complete with an induction stove. Easy care landscaped yards with front and back irrigation as well as many perennials that regrow every year. There is a 220 volt plug in the attached, insulated double garage if you’d like to install a heater. (id:62370)
Blythman Agencies Ltd.
1236 Y Avenue N
Saskatoon, Saskatchewan
Welcome to 1236 Ave Y North, nestled between some great neighbours in the desirable community of Westview. This 3+1-bedroom, 1+1 bath home offers a solid structure and plenty of potential. While the interior is dated, much of the property has been well maintained, giving buyers a strong foundation to work with. Important updates such as newer shingles and a recently replaced water heater have already been taken care of, leaving room to focus on cosmetic updates and personalization. The home features a functional layout with ample space for families, and the outdoor areas add significant appeal. The rear yard includes a garden space for those with a green thumb, plus a deck and patio area that provide excellent options for entertaining or relaxing. Combined with a good-sized yard, these features create a versatile outdoor living environment that can be enjoyed throughout the seasons. Overall, this property represents a great opportunity to secure a well-kept home in an increasingly sought-after neighborhood. With some renovations and updates, it has the potential to shine while offering both indoor comfort and enjoyable outdoor spaces. Don’t delay, call a REALTOR® to schedule a viewing today. (id:62370)
Exp Realty
15 Marshall Crescent
Regina, Saskatchewan
Welcome to this well-maintained bungalow located on a quiet crescent in Normanview, close to all northwest amenities. The main floor offers a bright and clean kitchen with stainless steel appliances, updated lower cabinets, and modern countertops, two bedrooms and a four-piece bathroom, with the primary bedroom having been converted from two smaller rooms, which could easily be converted back if desired. The second bedroom is also a generous size. The basement is fully developed and features a large family room, a den, a convenient two-piece bathroom, and a good-sized storage and laundry room. Over the past several years, this home has seen significant updates including a 200 Amp electrical panel in 2019, all upstairs windows and exterior doors in 2019, and a metal roof installed in 2020 with a transferable ten-year warranty. The upstairs ceiling was painted in 2021 and additional fresh paint has been done throughout in recent years. The backyard is private, welcoming, and accessible from the lane, making it a great place to relax. With average equalized utilities of $60 for energy, $77 for power, and $115 for water, this move-in ready home offers affordability along with peace of mind. The seller has invested approximately $21,000 in updates over the last eight years, making this the perfect starter or family home that must be seen to be appreciated. (id:62370)
RE/MAX Crown Real Estate
2440 Mcara Street
Regina, Saskatchewan
Tucked away on a quiet, tree-lined street, this charming bungalow is the perfect blend of comfort & investment potential with a regulation 2-bedroom basement suite. Offering flexibility for buyers wanting to live up & rent down or add a solid property to their portfolio. Over the years, this home has seen MAJOR structural and mechanical upgrades for peace of mind. Highlights include a full basement lift and new foundation (2011), updated sewer line (2011), new shingles on both house and garage (2025), and newer windows (2013) in several areas. Inside, you’re greeted by a bright eat-in kitchen with plenty of cabinet space and natural light—perfect for morning coffee. Head into the living room, where beautiful hardwood floors add warmth and character. Down the hall, you’ll find three comfortable bedrooms, each with generous closet space, and a full 4-piece bathroom to complete the layout. The basement suite is spacious and well-designed, featuring large windows, two good-sized bedrooms with big closets, and a welcoming living area that feels open and bright. The suite also has separate heating (electric down, gas up) and two updated electrical panels, ensuring comfort and efficiency for both units. Both suites come equipped with appliances—two fridges, two stoves, and shared washer and dryer—making this a truly turnkey opportunity. Outside, enjoy a large yard with alley access, a single detached garage with a newer roof, and space to expand or build bigger in the future. The yard is partially fenced, offering a balance of privacy and potential. Property currently generates $1,875 per month ($1,100 up, $775 down). Landlord pays water and gas; tenants cover power. Located in desirable Arnhem Place, close to schools, parks, and downtown—easy to rent and even easier to love. Whether you’re an investor, first-time buyer, or looking for a mortgage helper, 2440 McAra Street is a smart move. (id:62370)
Coldwell Banker Local Realty
1 Main Street
Willowbrook, Saskatchewan
WELCOME to this awesome landmark!! This property was the former Historic Willowbrook Hotel which can be turned back into a Hotel, a Bed and Breakfast, Air B n B or as is as a residential home. This 2 storey fully furnished home sits on two lots which encompasses a corner lot, 2612 sq ft of living space, 5 bedrooms, 2 baths, tile/laminate/linoleum/carpet flooring, a huge recreation room with a billiards table, walk-in cooler, central air conditioning, a spacious living room with fireplace, dining area, main floor laundry, storage area and a lovely kitchen. Your backyard oasis consists of a 20' x 26' double detached heated garage with in-floor heat, a covered gazebo, huge patio and deck, fish pond, firepit, outside bar and tons of grassed fenced-in space for entertaining of family and friends. The exterior boasts all new siding, windows, complete with asphalt shingles/tin roofing and a 220V hot tub plug. Your basement hosts a HE gas furnace and tons of storage. This property is on town water, includes two huge septic tanks and also has two wells on site. Do not miss out on this amazing opportunity which lies right off Highway #52, only 18 minutes west of Yorkton and close to the Good Spirit Provincial Park. Taxes are a low $828/year so call and book your viewing today! (id:62370)
Core Real Estate Inc.
4153 Ellice Street
Regina, Saskatchewan
TWO 25' x 125' undeveloped residential lots in Devonia Park or Phase IV of West Harbour Landing (located west of Harbour Landing and south of 26th Avenue). Investment opportunity only at this time, with potential to build on in the future. Devonia Park is a quarter section of land originally subdivided into 1,400 lots in 1912. Brokerage sign at the corner of Campbell Street and Parliament Avenue. GST may apply to the sale price. More information at the 'West Harbour Landing Neighborhood Planning Report'. There may be other costs once the land is developed. (id:62370)
Global Direct Realty Inc.
638 Delainey Road
Saskatoon, Saskatchewan
Welcome to 638 Delainey Rd in Brighton! This beautiful 1,932 sq ft two-storey home features 4 bedrooms and 4 bathrooms, with completion expected in mid-November. Enjoy modern finishes throughout, including durable vinyl plank flooring, 9' ceilings, quartz countertops, and extended upper kitchen cabinets. The insulated garage includes an oversized 18' door. Infrastructure is in place for a future legal suite, adding value and flexibility. A stylish, well-designed new build in one of Saskatoon's most desirable neighbourhoods! Note: Floor plan may not be exactly as shown. (id:62370)
Boyes Group Realty Inc.
124 Crescent Lake Road
Saltcoats, Saskatchewan
Welcome to lakeside living in the warm and welcoming community of Saltcoats, Saskatchewan — where the pace is peaceful, the views are unforgettable, and the lake is just outside your door. 124 Crescent Lake Road offers the perfect balance of small-town charm and convenient access to larger centers like Yorkton, Saskatchewan and Esterhazy, Saskatchewan, making it ideal for both year-round living and weekend getaways. Here, neighbors know each other by name, community events are cherished, and quiet moments by the water are part of everyday life. This 1,237 sq. ft. bungalow features 4 bedrooms, 2 bathrooms, and a bright, open-concept layout designed for effortless living. The breezeway entry welcomes you inside, where you’ll find newer vinyl plank flooring, a five-piece bathroom with a relaxing jet tub, and main floor laundry. The kitchen is well equipped with a natural gas stove, garburator, and all appliances included. A sun-filled all-season sunroom, complete with natural gas heating and stunning lake views, is the perfect spot to sip your morning coffee or unwind after a long day. The walkout basement adds even more functionality with a workshop and cold storage room—ideal for hobbies or practical storage. Outside, the easy-maintenance stucco exterior, pristine landscaping, and two parcels totaling 0.27 acres create a private and picturesque retreat. A double garage with a concrete drive sits atop a nearly 500 sq. ft. boathouse with a subpanel—perfect for extra storage, a studio space, or a home for your water toys. With a short commute to shopping, work opportunities, and essential services, this home is the best of both worlds: peaceful lakefront living and easy access to everything you need. If you’ve ever dreamed of living where every day feels like a getaway, this is your opportunity to make it a reality. (id:62370)
RE/MAX Revolution Realty
1401 Edward Avenue
Saskatoon, Saskatchewan
North Park Corner lot. Ready to be built on now! Triple garage option. Mature trees and established sought after neighborhood. Close to schools and couple blocks to the RIVER. Enjoy infill life with this premium location. GST may apply to purchase price. (id:62370)
Coldwell Banker Signature
50 Selby Crescent
Regina, Saskatchewan
Beautifully kept and maintained Fiorante built bungalow with great street appeal on very desirable quiet crescent in Normanview West. Open layout greets you with spacious living room featuring gleaming hardwood floors and east facing picture window allowing in an abundance of natural morning light. Bright renovated kitchen (2015) with plenty of timeless white cabinetry, loads of counter space, beautiful tiled backsplash and generous sized dining room will accommodate large family gatherings. Loads of back windows overlooking rear yard. Large primary suite with hardwood floors and handy 2pc ensuite, 2 additional good sized bedrooms also featuring hardwood, and renovated main bath complete main floor. Oversized back entry doubles as small mudroom. Developed basement offers massive rec room, 4th bedroom and 3pc bath with easy maintenance flooring. Loads of storage in the laundry/utility room. Huge private lot offers garden space, large patio, and maintenance free fencing. Gates offer access to RV parking in the rear and angled 24x24 detached garage has very easy access off alley and allows for additional paved parking pad. Ideally located close to 2 schools, shopping centre, theatre, restaurants, parks and easy ring road access. Many upgrades including blinds '23, 30yr (architectural) shingles '14, AC '23, Fence '16, triple glazed windows '13, front siding with added insulation '13. Call today! (id:62370)
Sutton Group - Results Realty
230 Daly Avenue
Regina Beach, Saskatchewan
Location & Lake views!!! This bright, cheery cottage/home situated on a huge 132'x132' lot is located only 2 blocks from the main beach and yacht club. Well designed interior with convenient kitchen, open style living/dining room and a cozy family room with wood burning fireplace. Two bedrooms, a den that is presently used as a third bedroom and a 4pc. bath complete the interior. Attached single garage used for storage only. Outside you will find a large deck off the family room and a large patio and firepit area overlooking fantastic views of Last Mountain Lake. This expansive property provides plenty of room for future development or convenient storage for all your recreational vehicles and outdoor gear. Don't miss out, call your realtor today!! (id:62370)
C&c Realty
304 3rd Street N
Cabri, Saskatchewan
This Cabri home has a little bit of everything — space, warmth, practicality, and a few thoughtful extras that make it stand out from the crowd. Let’s start with the main floor, where you’ll find a large, welcoming living room anchored by a wood-burning fireplace — the kind of spot that makes winter nights downright cozy. Just off the living area is a sunny little nook that leads into a spacious enclosed sunroom, giving you that perfect transition space to enjoy your morning coffee or a quiet evening with a good book, no matter the season. The kitchen has a timeless appeal with its light oak cupboards and an impressive amount of storage — more than enough for all your gadgets, baking supplies, and Sunday dinner staples. Two comfortable bedrooms and a full bathroom round out the main floor, offering both convenience and function for everyday living. Head downstairs and you’ll find one of the most solid basements you’ll come across in Cabri — a real selling point in this town! The lower level offers plenty of bonus space, including a generous rec room complete with a wet bar that’s just waiting for your next card night or movie marathon. There are also two additional bedrooms and a second full bathroom, great for guests or growing families. One of the standout features down here is the “summer kitchen,” equipped with a gas stove — perfect for canning, cooking when the power goes out, or even heating the house in a pinch. It’s one of those practical features that you don’t realize how much you’ll love until you have it. Outside, the 20x32 insulated garage is every hobbyist’s dream. It even has a partitioned-off section at the front, allowing you to close off the workshop area and conserve heat in the winter months — smart, efficient, and ready for projects big or small. Altogether, this property offers a fantastic combination of comfort, character, and utility — a solid home built to last, with a few extra touches that make small-town living all the more enjoyable. (id:62370)
Century 21 Accord Realty
