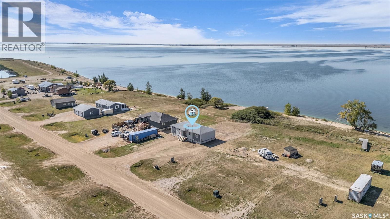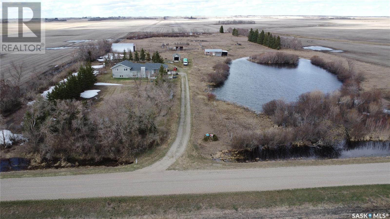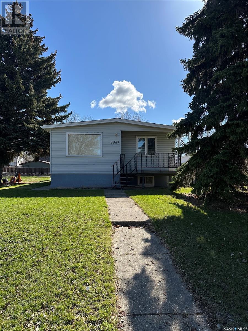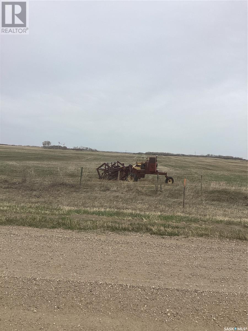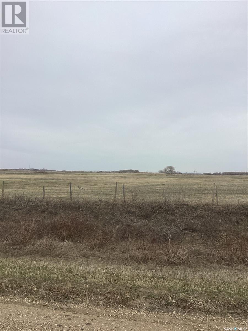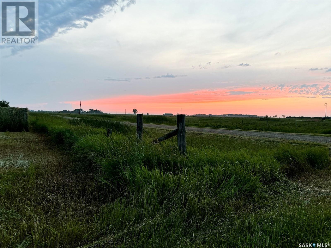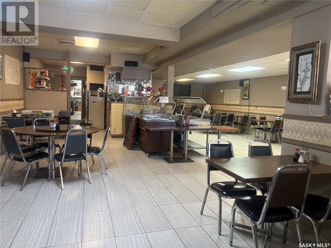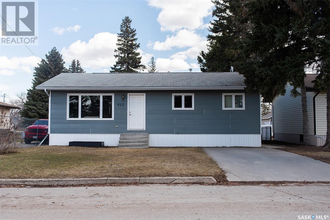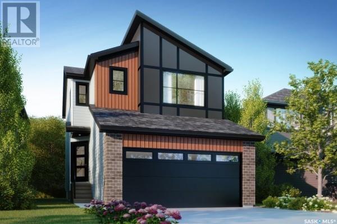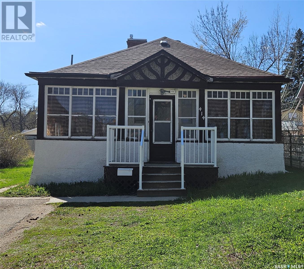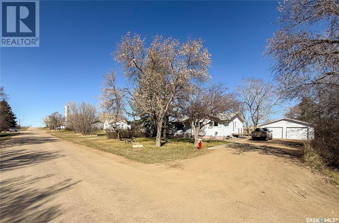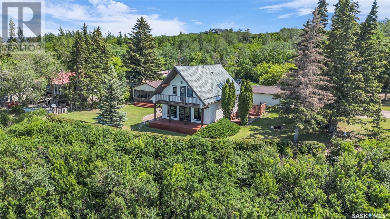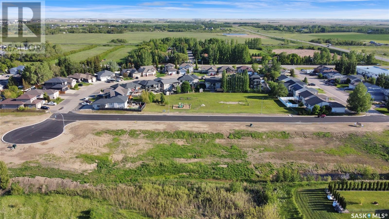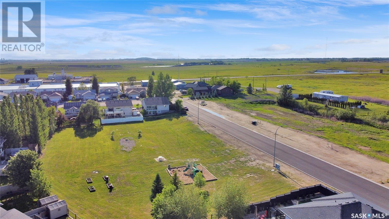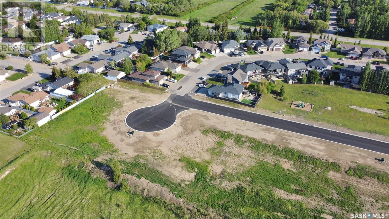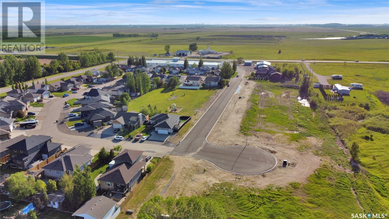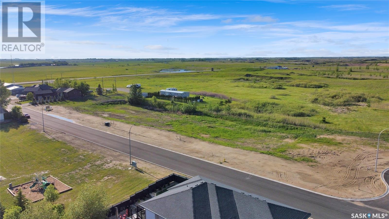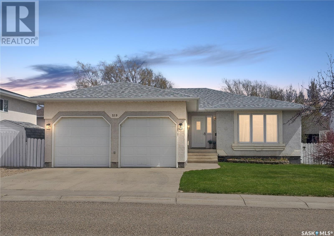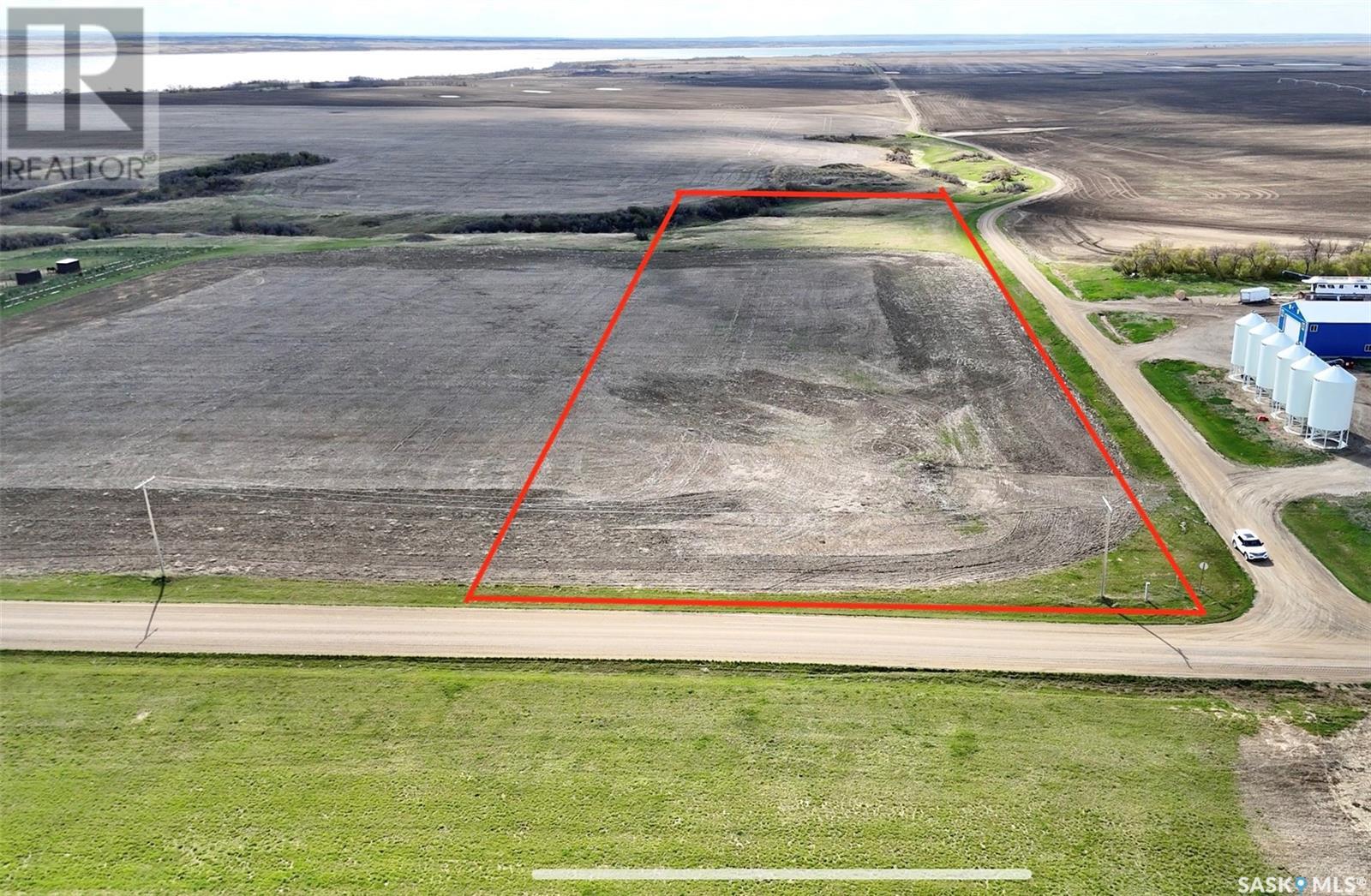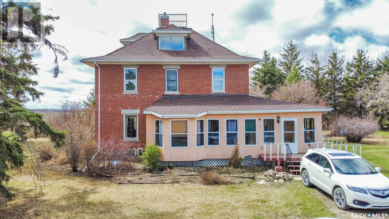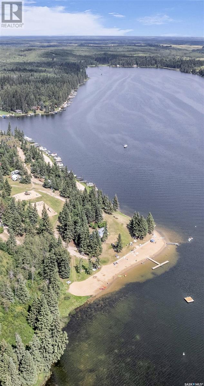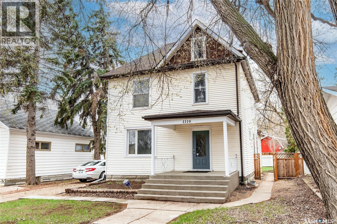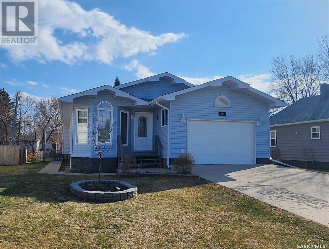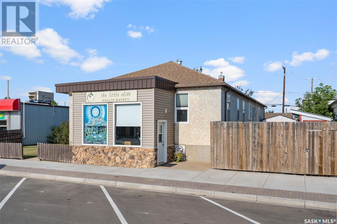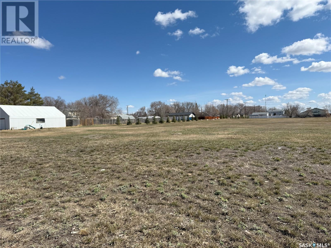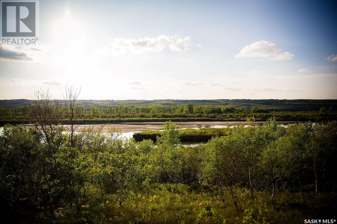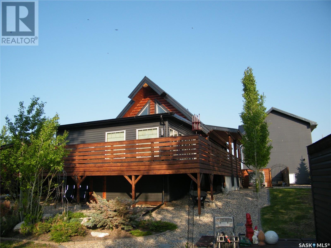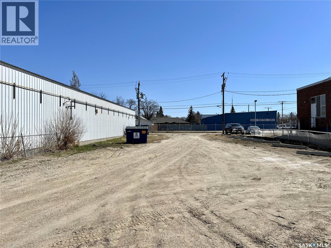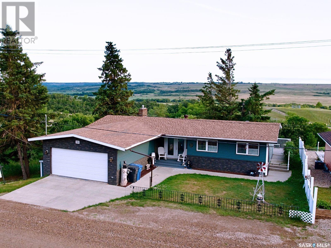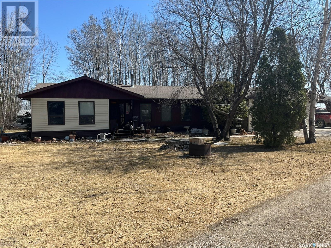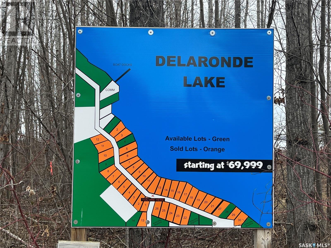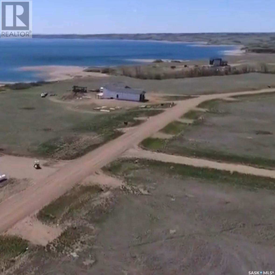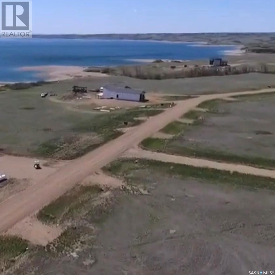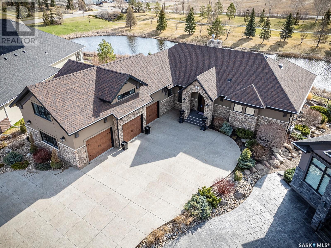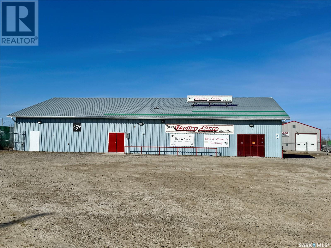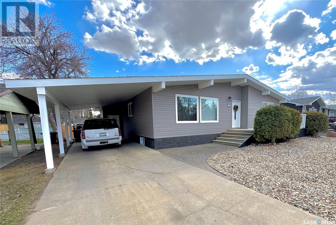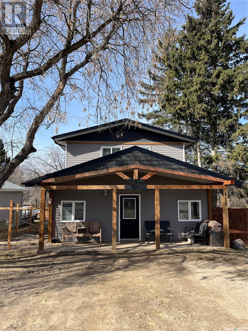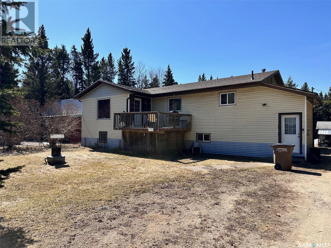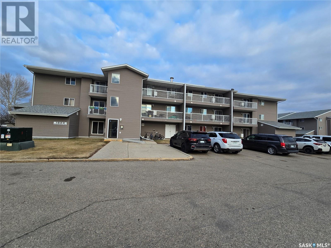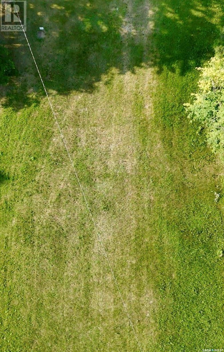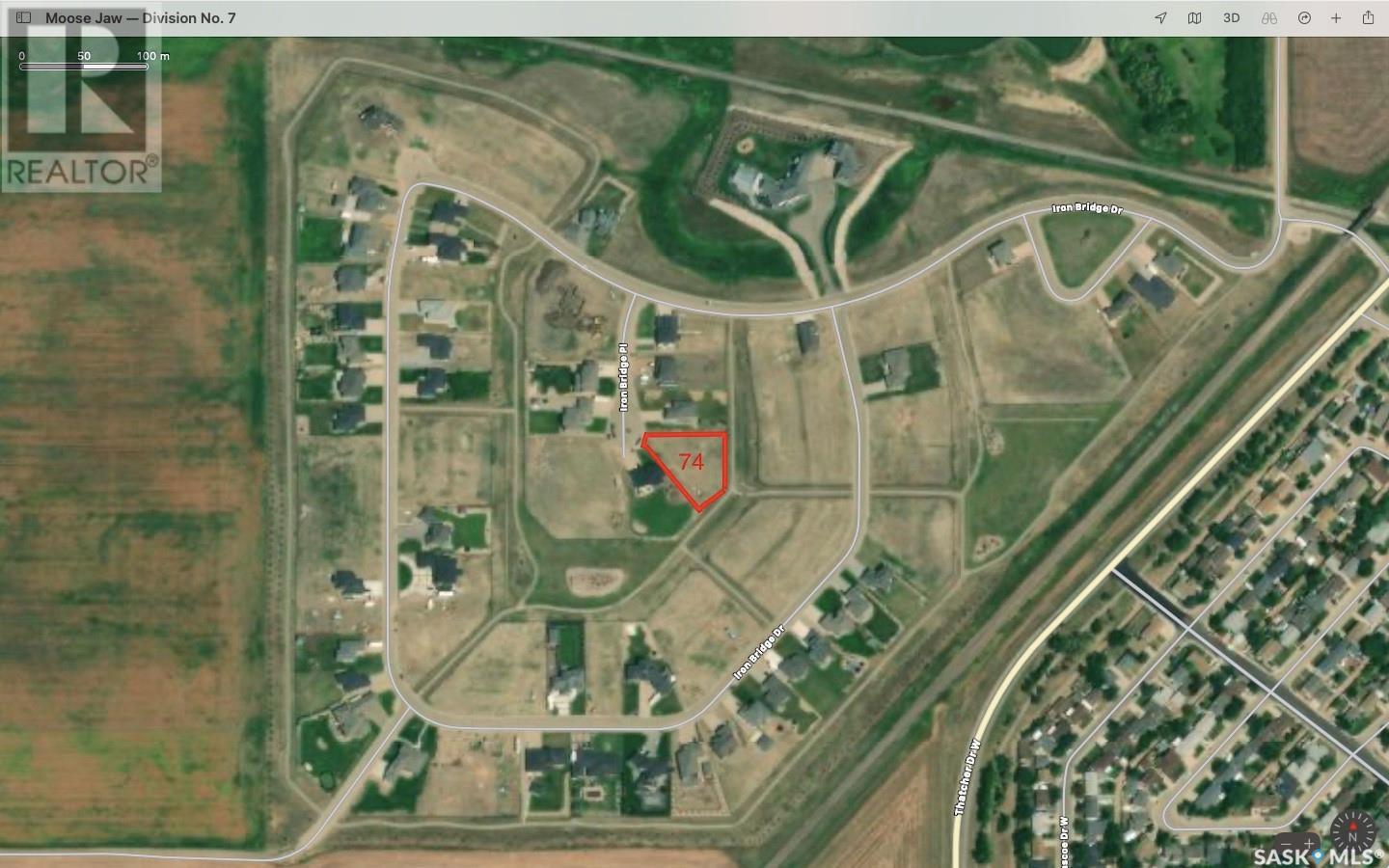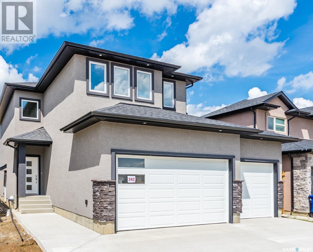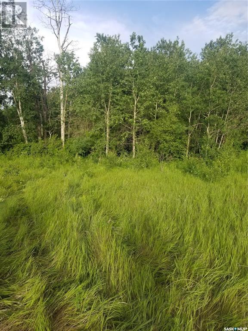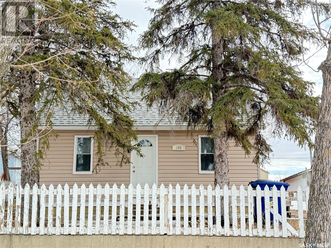52 Sunset Acres Lane
Last Mountain Valley Rm No. 250, Saskatchewan
Offered at $629,800 this four-season waterfront bungalow is now ready for possession. You still have time to enjoy some summer at the lake this year! The price is plus GST and PST. It is possible the house will qualify for both a GST and PST reduction. Located at Sunset Acres Resort on the east shore of Last Mountain Lake, this development features a marina, 120’ concrete boat launch, a tree planting program, and a large beach area. The 1509 sq. ft. main floor features 3 bedrooms, 2 bathrooms, and a huge open living space. The kitchen provides plenty of storage space with a combination pantry and laundry area. The lakefront side of the home is designed for a deck off of the living room. Large windows provide sweeping views of the lake. This waterfront home will sit on a full concrete basement, with rough-in plumbing and ready for your personal development touch. There is plenty of space for additional bedrooms, a games room, office space, movie room, or whatever your lifestyle requires. A hi-efficient forced air natural gas furnace and water heater complete this level. With a large lot, 75’ x 312’ in size, there is plenty of room for a future garage. https://sunsetacres.com/ Contact your REALTOR® today for more information. (id:62370)
RE/MAX Crown Real Estate
C 710 Main Street N
Moose Jaw, Saskatchewan
Booster Juice for Sale – Prime Main Street Location An exciting opportunity to own a highly profitable Booster Juice franchise in a sought-after Main Street location. This well-established business enjoys strong customer traffic, excellent visibility, and a reputation for outstanding service. Don’t miss out this rare chance to take over a thriving business with everything in place for continued success. Ideal for owner-operators or investors looking for a proven concept in a growing market. (id:62370)
Realty Executives Mj
Aveyard Acreage
Abernethy Rm No. 186, Saskatchewan
A few minutes outside of Balcarres, SK you will find this acreage with just under 14 acres of land. The multi level home was built in 1992, 4 bedrooms, 2 bathrooms, main floor laundry as well as a rough-in for a 3rd bathroom. Oak kitchen with island prep station, dining room and large living room with natural gas fireplace. Attached double garage. This home boasts many large windows and lots of space for a family or hosting large gatherings. Out buildings include quonset, smaller barn, shelter and shed. E & OE. (id:62370)
RE/MAX Crown Real Estate
4567 Price Avenue
Gull Lake, Saskatchewan
Welcome to this well-maintained home located in the friendly community of Gull Lake. The main level offers a bright and spacious open-concept layout, combining the kitchen, dining, and living room—perfect for everyday living and entertaining. Two comfortable bedrooms and a full 4-piece bathroom complete the upper level, along with a large porch that provides additional living space and storage. Downstairs, you’ll find a third bedroom, a cozy family room, and a versatile den—ideal for a home office, gaming setup, or reading nook. The basement also includes a dedicated laundry area for added convenience. This home is equipped with central air to keep you cool during the summer months, along with a newer furnace and water heater. Outside, enjoy a private backyard with green space that’s perfect for BBQs and outdoor gatherings. A single detached garage provides secure parking and storage. Don’t miss this opportunity to own a comfortable, move-in-ready home in a great small-town location! This property presents an excellent opportunity for first-time homebuyers or those seeking a cozy residence in the charming town of Gull Lake. (id:62370)
RE/MAX Of Swift Current
Te Jones 3 Land
Corman Park Rm No. 344, Saskatchewan
Looking for the perfect place to build your dream home? Look no further than this incredible 5 acre parcel of land, conveniently located just a stone's throw from the bustling City of Saskatoon. With a prime location just 7 kilometres from both The Moon Lake Golf and Country Club and The Saskatoon Berry Barn, you'll have access to all the amenities and entertainment options you could ever want, while still enjoying the peace and tranquility of country living. Plus, with power and gas services located nearby, you'll have all the modern conveniences you need to make this property your own. So why wait? Whether you're looking to build a stunning custom home, or simply want to enjoy the beauty of the great outdoors, this amazing, 5 acre parcel is the perfect place to make your dreams a reality! (id:62370)
Realty Executives Saskatoon
Te Jones Land
Corman Park Rm No. 344, Saskatchewan
Looking for the perfect place to build your dream home? Look no further than this incredible 5 acre parcel of land, conveniently located just a stone's throw from the bustling City of Saskatoon. With a prime location just 7 kilometres from both The Moon Lake Golf and Country Club and The Saskatoon Berry Barn, you'll have access to all the amenities and entertainment options you could ever want, while still enjoying the peace and tranquility of country living. Plus, with power and gas services located nearby, you'll have all the modern conveniences you need to make this property your own. So why wait? Whether you're looking to build a stunning custom home, or simply want to enjoy the beauty of the great outdoors, this amazing, 5 acre parcel is the perfect place to make your dreams a reality! (id:62370)
Realty Executives Saskatoon
Parcel D Shurygalo Road
Bienfait, Saskatchewan
Great location to build your dream acreage on 6 beautiful acres. Only few minute from the City of Estevan and all of its amenities. Services are located on adjoining lot. (id:62370)
Coldwell Banker Choice Real Estate
210 Main Street
Rosetown, Saskatchewan
Long term family-owned restaurant for sale in Rosetown. 80 Seats offering Chinese food and western cuisine. Front parking and employee parking at the back. All equipment and machinery, fixtures and restaurant equipment are included except dishwasher (dishwasher is rented). Second floor has owner/employee living area with 5 bedrooms, 2 living rooms and 2 full bathrooms. Updated included A/C, hot water tank, shingle repairing, furnace upstairs and restaurant flooring. (id:62370)
Realty One Group Dynamic
512 4th Street E
Wynyard, Saskatchewan
Welcome to 512 4th Street East in Wynyard — a charming bungalow that checks all the boxes for comfortable family living, nestled just a short stroll from the elementary school, local park, community swimming pool, and downtown conveniences. Step inside to find a bright, open living room that flows nicely into the kitchen and dining area, where you'll love the built-in pantry and handy nook — perfect for a coffee bar or casual breakfast spot. The main floor offers three inviting bedrooms, a full bathroom, and the ease of main floor laundry. Downstairs, you’ll find a large living room ideal for cozy movie nights, a fourth bedroom, a beautifully updated bathroom, and plenty of storage space. Outside, enjoy the partially fenced backyard, spacious deck for entertaining, a garden-ready raised bed, a handy storage shed, and a two-car insulated garage that’s ready for year-round use. This move-in-ready home is a wonderful blend of functionality, charm, and walkable access to everything a growing family needs. (id:62370)
Exp Realty
3056 Dumont Way
Regina, Saskatchewan
Welcome to the Dakota Single Family, where timeless coastal style meets modern convenience. Offering 1,430 sq. ft. of thoughtfully designed space, this home blends breezy design with practical features that make life easier. Please note: this home is currently under construction, and the images provided are a mere preview of its future elegance. Artist renderings are conceptual and may be modified without prior notice. We cannot guarantee that the facilities or features depicted in the show home or marketing materials will be ultimately built, or if constructed, that they will match exactly in terms of type, size, or specification. Dimensions are approximations and final dimensions are likely to change, and the windows and garage doors denoted in the renderings may be subject to modifications based on the specific elevation of the building. A welcoming double front-attached garage sets the tone, leading into an open-concept main floor where natural light fills the space. The kitchen, complete with quartz countertops and a corner walk-in pantry, flows effortlessly into the dining and living areas — ideal for everything from relaxed mornings to lively family gatherings. A 2-piece powder room rounds out the main floor. On the second level, you’ll find 3 well-sized bedrooms, including a primary suite with its own walk-in closet and private ensuite. A bonus room offers flexible space for a home office, playroom, or reading nook, while second-floor laundry adds everyday ease. This home comes fully equipped with a stainless steel appliance package, washer and dryer, and concrete driveway — all wrapped in coastal-inspired finishes to create a space that feels like home the moment you arrive. (id:62370)
Century 21 Dome Realty Inc.
140 3rd Street W
Pierceland, Saskatchewan
This gorgeous home is located on 2 lots and only 2 blocks from the Pierceland school. It has everything you need with over 2000 sq. ft. of living space on the main level. The kitchen features stainless steel appliances, plenty of cabinet/counter space, gas stove with double oven, and walk-in pantry. You will love the living room with vaulted ceiling and access to the front covered deck. Dining room has patio doors onto the back deck. Primary bedroom has a large walk-in closet and 3pc ensuite with exterior door that leads onto the back deck. Doors and hallways are wheelchair accessible and 5pc bathroom includes a wheelchair accessible sit-down shower. The basement is set up with a 2 bedroom rental suite with its own laundry. All appliances in the suite will be included. In floor heat is on both levels and has an extra hookup that can be run outside for future garage. Never run out of hot water with the Navien hot water on demand system. There is a RV plug on the front of the house with sewer and water hookups as well. The huge back yard is fully fenced and has ample deck space to lounge and enjoy the sun. (id:62370)
Meadow North Realty Ltd.
414 2nd Avenue Nw
Swift Current, Saskatchewan
If you are into homes with charm and personality this might be the place for you. Built in 1912 this 4 bedroom 2 bath home features a cozy layout with vintage details throughout. Enter into the open living room and dining area with hardwood floors and an eye catching fireplace. The 2 bedrooms on the main floor each have direct doors to a shared 3 piece bathroom. The basement offers more space with extra bedrooms , ample storage and a second 3 piece bathroom with laundry. Outside there is off street parking with the convenience of a front driveway and a detached garage in back. Close to schools and the downtown area, this home is full of potential and ready for someone to make it their own. Call today to book your personal showing . (id:62370)
RE/MAX Of Swift Current
208 1st Street E
Climax, Saskatchewan
Welcome to 208 1st Street E in Climax, SK — where spacious living meets stunning prairie views in this beautifully updated bungalow! This 1,256 sq. ft. home sits on an impressive 20,130 sq. ft. lot, backing onto the wide-open beauty of the Saskatchewan prairie. Step inside from the front entrance into a bright and cozy living room, complete with a large picture window that fills the space with natural light. From here, you can head into the main floor bedrooms or through to the spacious kitchen and dining area, which features a large eat-up island, dark countertops and flooring, and white appliances for a crisp, modern feel. The main floor bedrooms are bright and roomy, each with their own closet and large windows. A 4-piece bathroom with tub and shower combo completes the main floor. Toward the back of the home, a mudroom offers access to the kitchen, basement, backyard, and main floor bedrooms—a great layout for busy households! Downstairs, you’ll find a fully redeveloped basement, featuring a spacious rec room with a dry bar, a 3-piece bathroom, and a 4th bedroom—perfect for guests or teens. There’s also extra storage and a separate laundry/utility room to keep things organized. Outside, the huge backyard offers everything you need to enjoy prairie living: a heated and insulated double detached garage, a garden shed, and a large garden plot for growing your own veggies or flowers. All this, set against the stunning backdrop of open fields. And when you're ready to play, head over to Climax’s newest hot spot—Sandbaggers Golf Sim! Their brand-new golf simulator is a hit in town and the perfect place to tee off with friends, no matter the weather. If you’re looking for space, updates, and a true taste of Saskatchewan living, 208 1st Street E is ready to welcome you home. (id:62370)
Exp Realty
8612 Archdekin Drive
Cochin, Saskatchewan
Lakefront Living on Hunts Cove – Jackfish Lake Welcome to your private lakeside retreat in beautiful Cochin! Nestled on a double lot at the end of a quiet street, this well-maintained 2-bedroom, 2-bathroom home offers unbeatable privacy, panoramic views of Jackfish Lake, and some of the most stunning sunsets around. The open-concept main floor features large lakeside windows, filling the space with natural light and showcasing the incredible view. Perfect for entertaining, both indoors and out! Upstairs, the spacious primary bedroom includes a private balcony—an ideal spot to enjoy your morning coffee or unwind with the peaceful sights and sounds of nature. Step outside to discover multiple decks, a screen room, and beautifully landscaped yard space, complete with a garden and plenty of parking for guests—something not often found at lake properties. Storage and functionality are no issue here: a double detached garage with a heated, insulated shop plus an extra-long single garage provide room for all your lake toys, tools, and gear. You’ll also appreciate the low-maintenance tin roof on the house and newer shingles on both garages. Enjoy clean, fresh water thanks to the town’s reverse osmosis system, and stay cool all summer with central air conditioning. Whether you're looking for a year-round home or a seasonal getaway, this Hunts Cove gem offers a rare combination of comfort, privacy, and lakeside charm. Don’t miss out—properties like this don’t come up often! (id:62370)
Exp Realty
1350 Aaron Drive
Pilot Butte, Saskatchewan
Build your dream home with a double attached garage or a triple-car garage today! Here awaits your WALKOUT LOT with 8400sq’, 64X131. Enjoy the park across the street, and all the amenities are only two blocks away: Subway, Alex Pizza, Broncos Pub & Grill, a Liquor Store, A & D Fresh Market, White Butte Pharmacy, Pilot Butte Early Learning Centre, DY International Appliances, Hot Shades, Blue Rooster Café, a Car Wash, and the Fire Hall. The Elementary School is close by, too. Pilot Butte is a growing community just minutes from Regina. (id:62370)
Exp Realty
1300 Aaron Drive
Pilot Butte, Saskatchewan
Build your dream home with a double attached or triple-car garage today! Here awaits your WALKOUT LOT with 8200 sq’, 62X131. Enjoy the park across the street, and all the amenities are only two blocks away: Subway, Alex Pizza, Broncos Pub & Grill, a Liquor Store, A & D Fresh Market, White Butte Pharmacy, Pilot Butte Early Learning Centre, DY International Appliances, Hot Shades, Blue Rooster Café, a Car Wash, and the Fire Hall. The Elementary School is close by, too. Pilot Butte is a growing community just minutes from Regina. (id:62370)
Exp Realty
1250 Aaron Drive
Pilot Butte, Saskatchewan
Build your dream home with a double attached garage or triple-car garage today! Here awaits your WALKOUT LOT with 8400sq’, 64X131. Enjoy the park across the street, and all the amenities are only two blocks away: Subway, Alex Pizza, Broncos Pub & Grill, a Liquor Store, A & D Fresh Market, White Butte Pharmacy, Pilot Butte Early Learning Centre, DY International Appliances, Hot Shades, Blue Rooster Café, a Car Wash, and the Fire Hall. The Elementary School is close by, too. Pilot Butte is a growing community just minutes from Regina. (id:62370)
Exp Realty
1200 Aaron Drive
Pilot Butte, Saskatchewan
Build your dream home with a double attached garage or triple-car garage today! Here awaits your WALKOUT LOT with 8400sq’, 64X131. Enjoy the park across the street, and all the amenities are only two blocks away: Subway, Alex Pizza, Broncos Pub & Grill, a Liquor Store, A & D Fresh Market, White Butte Pharmacy, Pilot Butte Early Learning Centre, DY International Appliances, Hot Shades, Blue Rooster Café, a Car Wash, and the Fire Hall. The Elementary School is close by, too. Pilot Butte is a growing community just minutes from Regina. (id:62370)
Exp Realty
1150 Aaron Drive
Pilot Butte, Saskatchewan
Build your dream home with a double attached garage or a triple-car garage today! Here awaits your WALKOUT LOT with 8200 sq’, 62X131. Enjoy the park across the street, and all the amenities are only two blocks away: Subway, Alex Pizza, Broncos Pub & Grill, a Liquor Store, A & D Fresh Market, White Butte Pharmacy, Pilot Butte Early Learning Centre, DY International Appliances, Hot Shades, Blue Rooster Café, a Car Wash, and the Fire Hall. The Elementary School is close by, too. Pilot Butte is a growing community just minutes from Regina. (id:62370)
Exp Realty
1100 Aaron Drive
Pilot Butte, Saskatchewan
Build your dream home with a double attached garage or a triple-car garage today! Here awaits your WALKOUT LOT with 8400sq’, 64X131. Enjoy the park across the street, and all the amenities are only two blocks away: Subway, Alex Pizza, Broncos Pub & Grill, a Liquor Store, A & D Fresh Market, White Butte Pharmacy, Pilot Butte Early Learning Centre, DY International Appliances, Hot Shades, Blue Rooster Café, a Car Wash, and the Fire Hall. The Elementary School is close by, too. Pilot Butte is a growing community just minutes from Regina. (id:62370)
Exp Realty
519 Palliser Drive
Swift Current, Saskatchewan
This sprawling 1500+ sq ft bungalow in HIGHLAND features an attached & insulated 22 x 26 garage! Built only 25 years ago, this spacious property offers a stucco exterior, off-street parking, front & back lawn space in a mature yard, a fenced yard with a deck & shed, central A/C and underground sprinklers! The shingles were replaced approximately 5 years ago. Your spacious front entry leads you into an open concept family & dining area, which is also adjoined to its recently updated kitchen, containing a NEW built-in dishwasher and wall pantry with pull-out drawers. The sizeable primary bedroom, a 4-pc washroom, a secondary bedroom, another washroom and main floor laundry complete this spacious layout. Wanting 3 bedrooms on the main instead? The laundry room could possibly be turned into another bedroom and voila, there you have it! The finished basement presents 2 large bedrooms with large windows, a renovated and modern 4-pc washroom, a spacious rec room with another space which could be utilized for a home gym, a games area, or even a workspace area. The mechanical/utiility room is huge and also houses a separate storage room. Want carpet in the basement instead? Perfect, because at this price for a 1500+ sq ft, 2000 built bungalow in Highland, you can be sure it is worth the minimal monetary investment! All appliances viewed are included. Please call now to view this excellent & sizeable home, situated in a HIGH IN DEMAND AREA OF THE CITY! (id:62370)
Century 21 Fusion
10 Acres - North Elbow Acreage
Loreburn Rm No. 254, Saskatchewan
ACREAGE FOR SALE – 10.01 Acres Near Elbow, SK! Don't miss this incredible opportunity to own a beautiful parcel of land just outside ELBOW, Saskatchewan, with stunning views of LAKE DIEFENBAKER! Imagine building your dream home or retirement getaway here -perfectly positioned to take in the lake and rolling coulee landscape. This lot offers great potential for a walkout basement design that blends seamlessly into the natural slope at the back of the property. Power and municipal water are conveniently located at/near the front property line of the lot. Ideally situated just 90 minutes south of Saskatoon and 120 minutes north of Regina, this property offers peaceful country living with quick access to all the amenities of Elbow - the Elbow Marina, the Harbour Golf Course, and more! Call today to explore this exceptional opportunity near Lake Diefenbaker! (id:62370)
Royal LePage Varsity
Serviss Acreage
Fletts Springs Rm No. 429, Saskatchewan
Welcome to the charming and well-maintained Serviss Acreage, just 20 minutes from Melfort—offering a rare opportunity to own a character-filled 2½-storey home on 10 peaceful acres. This spacious 2,731 sq. ft. home features 4 bedrooms and 2 bathrooms, blending historic charm with modern comfort. Built in 1919, the home showcases beautiful craftsmanship and large windows throughout, allowing natural light to pour in and create a warm, inviting atmosphere. The third floor features a bright and open loft area—perfect as a studio, office, playroom, or bonus living space. You'll appreciate the spacious kitchen with ample cupboard storage, ideal for both everyday living and entertaining. The formal dining room includes a built-in china cabinet and a bay window bench—adding both charm and function. A gas fireplace in the living room sets a cozy tone for relaxing evenings. Outside, you'll find a double garage and a shop—ideal for storage, hobbies, or workspace. Services include Melfort water and a septic system with sump and pump-out. If you're looking for space, character, and quiet prairie living with the convenience of nearby amenities, this acreage is one to see. (id:62370)
Realty Executives Gateway Realty
110 1st Avenue W
Shell Lake, Saskatchewan
Welcome to the resort community of Shell Lake! Property here opens the door to endless fun and memories. Whether enjoying water activities and beach fun on breath taking Memorial Lake, golfing on the beautiful 18 hole golf course, hiking, biking, or jumping on a ATV to explore the amazing natural setting, this destination will not disappoint! This property is just a short walk to the Regional park gates, grocery store, hardware store and much more. The property is a 1360 SQFT mobile home, with a spacious front porch addition. If you are looking for a cozy, yet spacious lake destination, with plenty of outdoor space, this well kept, 3bedroom home is a must see. Call realtor to view. (id:62370)
Coldwell Banker Signature
1116 1st Avenue Nw
Moose Jaw, Saskatchewan
Welcome to this well-maintained 2½ storey character home exuding warmth and comfort! This residence invites you in through a welcoming foyer, where the journey into its delightful interior begins. Upon entering, to the left awaits a sprawling living room, offering ample space for relaxation and entertainment. Moving forward from the foyer, a hallway leads you past a closet to the dining room. Adjacent to this dining room lies the heart of the home: the kitchen. Boasting numerous cabinets and doors leading to both the deck at the side of the house and the basement, this kitchen is a haven for culinary enthusiasts and hosts alike. Ascending to the second level, you'll discover three generously sized bedrooms and a den, each providing comfort and tranquility. A centrally located bathroom ensures convenience for occupants. Ascend further to the third level loft (accessible through the second level den) that is a secluded retreat complete with its own bathroom offering versatility and privacy. The basement, with its separate entry, serves as a self-contained living space. Here, you'll find a second kitchen, a welcoming family room, a bathroom, and two additional bedrooms. Laundry and utilities are conveniently situated in the common area of the basement. Outside, a large fenced backyard offers space for outdoor activities, while a concrete driveway provides off-the-street parking. Book your viewing today! (id:62370)
Global Direct Realty Inc.
133 10th Avenue W
Melville, Saskatchewan
Welcome to this spacious 1,396 sq. ft. home, built in 2008 and designed for comfort, functionality, and energy efficiency. Featuring 5 bedrooms and 2 bathrooms, this home offers plenty of room for the whole family. The insulated garage includes in-floor heat (needs to be connected) and direct entry into the house for added convenience. Enjoy exceptional energy savings with triple-pane windows and geo-thermal heating. The open-concept main floor boasts a generous kitchen with an island, breakfast bar, pantry, oak cabinets, and a dining area that opens directly to the backyard. The bright living room, primary bedroom with a walk-in closet and 3-piece ensuite, two additional bedrooms, 4-piece bathroom, and a laundry area complete the main level. The ICF basement is nearly finished, with framing, insulation, electrical, plumbing, and partial drywall already in place. It includes two bedrooms with large windows, family room, roughed-in bathroom, utility room, and an abundance of storage. Step outside to the beautifully landscaped, south-facing backyard featuring custom raised flower beds, garden area, composite deck with a retractable awning, spacious shed, and more parking. Additional features include underground sprinklers, roughed-in central vacuum with floor sweep, central air, bamboo flooring, custom blinds, 200 amp electrical panel, air exchanger and more. Excellent location; close to St Henry's Elementary and Jr School, Melville Comp High School and restaurants and shopping. (id:62370)
Royal LePage Next Level
103 Main Street
Watrous, Saskatchewan
Looking for a great opportunity? This building located on Main Street in the busy town of Watrous offers not only a building with store front and 2 bedroom living quarters but 3 - 1 bedroom suites with shared bath on the lower lever plus a detached garage with workshop area and private off street parking. Building has been constantly updated, most recently with asphalt shingles and new sidewalk/paving/curbing. Store front is accessed from the street and has retail area, treatment room, office and a walk in cooler (currently used as storage). Side entrance accesses both up and downstairs, Upstairs at the rear of the building is living quarters with 2 bedrooms, full bath and open kitchen/dining/living room with patio doors to rear deck overlooking the back yard and detached garage. Downstairs you'll find 3 cozy one bedroom suites with a shared 4 pc bathroom. There is also a laundry room and utility room. Outside is a private yard partially fenced with ample parking for all tenants when fully rented. The health market is a long established business specializing in health foods, supplements related giftable items. Watrous is a thriving community with high demand for rentals, giving this property excellent cash flow potential. Call your agent today to arrange your private viewing! (id:62370)
Realty Executives Watrous
104 3rd Street S
Dalmeny, Saskatchewan
Great vacant lot 140 x 130 for development, Vacant lot zoned FUD, long list of potentials here ...... Town of Dalmeny is promoting development and will listen to ideas for the land and its use. Water & sewer to the parcel, seller states adequate supply for 4 plex property. (id:62370)
Boyes Group Realty Inc.
320 Laurier Crescent
Laird Rm No. 404, Saskatchewan
This exceptional riverfront lot offers breathtaking, panoramic views of the North Saskatchewan River, creating the perfect backdrop for your dream home or weekend retreat. Imagine that right from your living room. Experience stunning sunsets, abundant wildlife, and four-season outdoor recreation right at your doorstep. Located just 4.5 km north of Langham and only a short drive from Saskatoon via a convenient double-lane highway, Sarilia combines tranquility with accessibility. Discover the beauty and lifestyle opportunities this unique river valley community has to offer. For more details, visit the developers website for more information on the area. (id:62370)
Exp Realty
43 Lakeshore Drive
Three Lakes Rm No. 400, Saskatchewan
Welcome to #43 Lucien Lakeshore Drive! Looking for an escape well this property will provide you with all you will need. This log home built on a crawl space features a 1 bedroom loft, a main floor bedroom, kitchen and dining room as well as a living room with fireplace overlooking the yard and lake front. There an east facing (lake view deck) to enjoy the sunrises as well as a west facing covered verandah to enjoy the sunset views. The yard has a fire pit, garden boxes, a grassed area for entertaining as well as a dock and storage for your lake toys - kayaks, etc. The remainder of the yard has an extra storage shed as well as a detached 3 car garage with living space on the second level. The detached 3 car garage is heated, has central vac, and has plenty of storage, washer and dryer are housed in this space. Upstairs you will be met with 2 bedrooms, a separate kitchen space, a living/gym space, and a large bathroom. This property has a 2000 gallon septic tank, the main home has a 1000 gallon water tank and the detached garage/living space has a 420 gallon water tank. Both water tanks areas (house and garage) have back up electric heat. There is a 420 gallon water tank for hauling water that will remain with the property. There is an abundance of crushed rock on the property. This property must be seen to be appreciated for all it has to offer. Call your agent to arrange a showing today. All measurements to be verified by the Buyers. (id:62370)
RE/MAX Saskatoon - Humboldt
116 1st Street E
Meadow Lake, Saskatchewan
Great location near the downtown core of Meadow Lake which would give your potential business ample exposure. This lot is situated in a mixed-use zoning area (MU1) which conforms to several uses. Lot size is 50ft x 150ft giving you 7500 square feet of development space. This could be the location you need! (id:62370)
Meadow North Realty Ltd.
Campbell Acreage 12kms South
Meadow Lake, Saskatchewan
This acreage is located just minutes from Meadow Lake with lots of room to roam with many unique features including a large garden, greenhouses and many fruit trees and shrubs. This 4 acre property features a 1-1/2 storey home with 1247 square feet of living area with a large wrap around covered deck and an upper level screened in balcony to enjoy outdoor living. The home has had recent upgrades in 2021, which include new shingles, new windows and doors, a new water softener and a new well pump and septic system. The propane water heater and propane furnace were installed new in 2023. It also includes a wood stove, pellet stove and electric baseboard heaters to keep you warm and cozy on those cold winter nights. The property is set up for horses and other livestock with a pasture, corrals, a barn, a heated watering bowl, tack room and a feed storage area. Outbuildings include a 12' x 42' tractor shed, a 12' x 24' garage, 2 large storage sheds and several smaller storage sheds. Call your preferred realtor for more information. (id:62370)
RE/MAX Of The Battlefords - Meadow Lake
101 Fraser Avenue
Oxbow, Saskatchewan
Welcome to this well-maintained home backing onto the beautiful Oxbow Valley—offering peaceful views and a functional layout perfect for families. Step into the spacious entryway and be blown away by the stunning valley views from the moment you walk in. The main floor features 3 bedrooms, including a primary suite with a 2-piece ensuite and roughed-in plumbing for a future shower. A bright full main bath, convenient main floor laundry, and an attached garage make everyday living a breeze. Enjoy gorgeous valley views from the living room, primary, and second bedroom, and cook with ease in the large, eat-in kitchen—renovated in 2005—with plenty of storage for all your needs. PVC windows throughout, along with updated siding, shingles, and a deck completed within the last 10 years, offer peace of mind and low-maintenance living. The basement provides even more living space with 2 bedrooms featuring large windows, a 3-piece bathroom with a jetted tub, and abundant storage. Plus, enjoy the added benefits of a reverse osmosis water system, water softener, and a double attached garage that’s insulated and equipped with a 220V plug—perfect for projects, hobbies, or extra parking. With breathtaking views, thoughtful updates, and space for the whole family, this property is a must-see in Oxbow! (id:62370)
Exp Realty
Hanson Lake Road Acreage
Torch River Rm No. 488, Saskatchewan
Check out this great location! Home features 1948 square feet, 2 bedrooms (room for additional bedrooms if required) 1 & 1/2 baths, huge open space living area with vaulted ceilings, great kitchen and large dining room. 2 car attached garage, another 1 car detached garage and a great guest log cabin. Situated 5.8 kms north of Snowden down the Hanson Lake Rd. Right at the start of some of the best hunting and fishing that Northern Saskatchewan offers. Very private 8.87 acres well treed and some open room for any animals. You will have to come and have a look at this one! (id:62370)
RE/MAX P.a. Realty
4 Delaronde Way
Big River Rm No. 555, Saskatchewan
Are you looking for a great spot to build your cottage on? If so this 0.47 Acres is Located at the beautiful JD Estates, on Delaronde Lake. This lot offers NG, Power, Telephone and Water. Big River and Area has lots to offer, great out doors, Music Festivals, Fishing, Snowmobile and Quad Trails, Skiing along with many hiking trails. JD Estates is 10 minuets from town which offers all amenities, groceries, banking, service stations, Market Garden with homemade goods, and more. This lot may be purchased with Lot 3, SK003175 to make one very nice lot. (id:62370)
RE/MAX P.a. Realty
Lot 18, Block 1, Plan 102311738
Canaan Rm No. 225, Saskatchewan
Build your dream cabin on the shores of Lake Diefenbaker at Meadow Bay Estates! This lake view property is a freehold with fewer building restrictions than many lake lots may have. The land is gently sloping so every lot has potential for a great view and could be ideal for a walk-out feature. Lake Diefenbaker boasts some of the best fishing in Canada with having world-record rainbow trout, consistent 10 pound walleye and large northern pike. It truly is a world class fishing experience year round. Meadow bay is located close to the Riverhurst Ferry Crossing so you can take a short trip across the lake, on a toll free ferry, and hit up one of the nicest, 9-hole links style golf courses in the province, Sage View Golf Course. Sage View Golf Course is all grass greens and boasts the infamous par 3 hole #7 that has breathtaking views and a unique downhill shot to the green. Meadow Bay is located close to the town of Lucky Lake, which has a grocery store, bar, gas station, and hardware store, among other amenities. Meadow Bay is also close to the town of Riverhurst, which has a gas and convenience store, so you can be sure to be looked after no matter which side of the lake you are on. Each lot has access to power with its own junction box to be hooked up directly to your home. If you are looking for a large lake property, please contact me today! (id:62370)
Realty Executives Outlook
Lot 9, Block 1, Plan 102311738
Canaan Rm No. 225, Saskatchewan
Build your dream cabin on the shores of Lake Diefenbaker at Meadow Bay Estates! This lakefront property has the potential for your own personal boat dock! The land is gently sloping so every lot has potential for a great view and could be ideal for a walk-out feature. Lake Diefenbaker boasts some of the best fishing in Canada with having world-record rainbow trout, consistent 10 pound walleye and large northern pike. It truly is a world class fishing experience year round. Meadow bay is located close to the Riverhurst Ferry Crossing so you can take a short trip across the lake, on a toll free ferry, and hit up one of the nicest, 9-hole links style golf courses in the province, Sage View Golf Course. Sage View Golf Course is all grass greens and boasts the infamous par 3 hole #7 that has breathtaking views and a unique downhill shot to the green. Meadow Bay is located close to the town of Lucky Lake, which has a grocery store, bar, gas station, and hardware store, among other amenities. Meadow Bay is also close to the town of Riverhurst, which has a gas and convenience store, so you can be sure to be looked after no matter which side of the lake you are on. Each lot has access to power with its own junction box to be hooked up directly to your home. If you are looking for a large lake property that is lake front, please contact me today! (id:62370)
Realty Executives Outlook
56 602 Cartwright Street
Saskatoon, Saskatchewan
Unparalleled Custom Luxury at The Willows- Backing the course and water feature, this exceptional residence offers over 3,300 sq ft of elevated space, walkout basement, triple attached garage, 5 bed, 5 baths. Architect-designed and professionally curated, the home is outfitted with extensive smart-home technology, highly upgraded mechanical, and the finest finishes — every detail crafted to perfection. Main Floor Masterpiece: Enter into a grand, barrel-vaulted living and kitchen space, connected to a formal dining room, butlers’ pantry, office, large laundry room, and a private master wing. The chef’s kitchen is a showpiece, featuring Gaggenau appliances, Miele built-in espresso, wine and beverage cooler, dual dishwashers, wall ovens, cooktops, multiple televisions, and a bespoke wood-burning oven — perfect for unique gourmet experiences. The private master retreat showcases stunning views, w/ dual walk-in closets and vanities, and a spa-inspired ensuite incl a ($13,000 stated) Toto automated toilet. Second Floor Retreat: An additional unique upper-level offers a vaulted family room, full bathroom, bonus /gym area. Fully Developed Walkout Basement: Featuring a temp-controlled wine room, fully equipped bar, games area, two lux full baths, 3 spacious bedroom suites with walk-in closets, and a 2nd laundry room. Extraordinary Outdoor Living: The immaculate grounds offer multiple patios and decks, a ($30,000 stated) hot tub with custom pergola, putting green, retaining walls, stone pavers, lounging areas, firepit, 5 natural gas hookups — all with sweeping golf course and pond views. Features: Dual air handlers, boiler, steam humidifier, in-floor heat throughout, Smart-home automation for audio, video, security, lighting, and blinds, with touchpads in each room, 12’ ceilings on the main, speaker system throughout, upgraded fixtures and millwork throughout, prime lot and triple attached garage. This extraordinary custom home must be seen to be appreciated. (id:62370)
Coldwell Banker Signature
318 Husky Avenue
Air Ronge, Saskatchewan
COMMERCIAL OPPORTUNITY! This large retail building is perfectly situated in Air Ronge in between the #2 Highway and Husky Avenue with access from both sides. The 5280 sqft commercial building built in 1989 and two large commercial zoned lots are offered as a package. The entire property is fenced and secure for peace of mind after hours. Two successful retail businesses have operated out of this location for years. There is a possibility for a buyer to purchase the Dollar Store franchise and remaining inventory as well, but this asking price is just for the empty building. The Dollar Store retail side of the building is 3060 sqft and there is a 2000 sqft warehouse with access from a man door on the highway side or 2 overhead garage doors on the Husky Ave side. There is plenty of room to operate multiple businesses from this location. The building is situated on one of the two 98'x196' lots and the second 98'x196' lot is open for development or to keep using for additional parking and storage. Quick possession is available if you want to get your dream of opening your own business off the ground ASAP. (id:62370)
RE/MAX La Ronge Properties
112 Assiniboia Avenue
Assiniboia, Saskatchewan
Welcome to your new home in beautiful Assiniboia! This move-in-ready bungalow offers 4 bedrooms and 2 bathrooms, perfect for comfortable family living. Step inside to a spacious porch area with plenty of storage. Upstairs, you’ll find a bright, expansive kitchen with an eating area, a cozy living room, a formal dining room, three generously sized bedrooms, and a full bathroom. The lower level features a huge recreation room, an additional bedroom, and a second bathroom. You’ll also enjoy a large laundry room and a workshop—ideal for all your tools and hobbies. Outside, the property boasts a carport, a massive backyard with a fire pit, a storage shed, and a low-maintenance xeriscaped front yard. Don’t miss your chance to view this beautiful, well-maintained home! (id:62370)
Realty Executives Diversified Realty
116 2nd Avenue N
Big River, Saskatchewan
Welcome Home! Stunning updated, well cared for home in the town of Big River. Walk thru the front door to an amazing Mud Room office, 3 piece bathroom, and laundry room. The kitchen has lots of cupboards, storage, along with a bar top counter, great for having your lunch, or visiting with family and friends and prepping for meals. Enjoy the warm and inviting dinning and living room for relaxation around the beautiful wood stove. The 2nd floor offers 3 bedrooms,4 piece bathroom, the master bedroom offers a 3 piece bathroom, walk-in closet. Enjoy your coffee on the front covered deck, or the side deck. The yard offers partially fenced yard, garden space, storage sheds, fire pit area, and lots of room to build your own garage. Many upgrades to the home have been, furnace, water heater, patio doors, paint, wood stove, siding, roof, shingles, covered front deck, and fence.Don’t wait, call for a personal tour today. (id:62370)
RE/MAX P.a. Realty
706 Railway Street
Chitek Lake, Saskatchewan
This spacious home in the desirable east end of Chitek gives your family plenty of space to enjoy year round living. The established neighbourhood is nestled into mature trees on a quiet street where you have no neighbours out front and the lake just down the alley in the back. A large open floor plan with a deck off the main floor living room, three bedrooms and a bathroom complete the finished living space, while the space is doubled with a basement ready for further development. You will enjoy plenty of room to move around the kitchen, with the dining room open to both kitchen and living room. All kinds of cupboard and counter space means you can house all your small appliances without sacrificing floor space. Brightly lit with east-facing windows, the living space is inviting and comfortable. The bedrooms are all large, with plenty of space for weekend guests in summer and winter. The basement is partially framed and can offer added family space, with the furnace and water heater tucked out of the way. A cold storage room is shelved for for preserving your jam, berries and garden produce right from your back yard. Outside, the front yard is private with mature spruce trees while the back yard comes with a large garage, a garden shed and a cultivated garden plot. Call your Realtor® to book a showing and enjoy the summer boating and fishing on beautiful Chitek Lake! (id:62370)
RE/MAX Of The Battlefords
301 1822 Eaglesham Avenue
Weyburn, Saskatchewan
Looking for affordable living? Why rent when you can own. This unit is in great shape and offers two bedrooms and a full bathroom. The kitchen has plenty of cabinet space and counter top, and there is a large living room. This unit offers great access from the elevator and stairs. This unit would also make a great revenue property for those looking to expand their Real Estate portfolio. (id:62370)
RE/MAX Weyburn Realty 2011
129 1st Street N
Churchbridge, Saskatchewan
Looking for the perfect place to build your dream home? This lot located in Churchbridge offers the ideal setting for your next chapter. Whether you're ready to design your dream home or you're a neighbour wanting to expand your yard — this is your chance to make it yours! (id:62370)
RE/MAX Blue Chip Realty
63 Iron Bridge Place
Moose Jaw, Saskatchewan
Iron Bridge Estates is a premier subdivision located in the northwest corner of Moose Jaw. Designed to take advantage of nature and space, while maintaining the most desirable community infrastructure and amenities. Large country residential properties with an abundance of green spaces, park areas, and recreational pathways. Almost all of the remaining lots are designed for walkout basements. Prices and sizes range from .48 acres up to almost a full acre! Thoughtfully designed to ensure that every lot is worthy of your dream home. Architectural controls and design guidelines help develop and preserve the aesthetics and integrity of the community while protecting property values for generations. The Iron Bridge Community Association has approval to build a new Outdoor Recreation Facility with Sports Court/Ice Rink, storage and utility shed, and a community pavilion/gazebo with outdoor fireplace! Ask about the Developer’s Financing Program. If you want to build your dream house in Moose Jaw, why would you build anywhere else? (id:62370)
Royal LePage Next Level
178 Mazurek Crescent
Saskatoon, Saskatchewan
Better Quality Built House. Built with lots of upgrades. 1950 Sq ft 2 storey House with 2 bed room Basement suite separate entrance. 3 Car Garage With 3 Garage Doors Third Garage door opens to the back of the house. ** 2 bed room legal basement suite finished . **Main House; Upgraded with Porcelain tiles , waterproof Laminate. Quartz counter tops. Soft close doors drawers Kitchen Cabinets. Upgraded light fixtures and upgraded Bath room fixtures. OTR microwave and Dishwasher is included. Main floor has Large Foyer, Half wash room very spacious kitchen with large island and Lining room with dining area . Large windows and patio door opens to Deck in the back side. Large steps takes you to the 2nd floor with large size bad rooms and 13x14 Bonus room for TV or study. 2nd floor has Large laundry room. Large size Bed rooms. Master bed room on-suite has Shower and Jetted tub with 2 sinks. Large back yard. House for your family. Large Drive way is finished. Deck is finished, A/C installed. Upgraded water heater and Furnace, Ventilation system. Progressive new home warranty Please come visit this house and make it yours. Ready for possession (id:62370)
RE/MAX Saskatoon
Hurl Land
Canwood Rm No. 494, Saskatchewan
Don't miss this gorgeous, well treed, unserviced lot in the R.M. of Canwood, just a few miles away from Pebble Baye at Iroquois Lake. Call today for more info. Don't miss this gorgeous, well treed, unserviced lot in the R.M. of Canwood, just a few miles away from Pebble Baye at Iroquois Lake. Call today for more info. (id:62370)
Royal LePage Varsity
108 4th Avenue Se
Weyburn, Saskatchewan
This charming property may be small but it is cute as can be. If you are just starting out on your own but don't want to rent and want to build equity this is a fantastic option at a great entry level price point! Or if you are wanting to add a great rental to your portfolio this is it! It has everything you need in this 1 bed, 1 bath including lots of kitchen storage. Outdoors it has a nice deck space for the warmer months and with a south facing back yard you can enjoy well into fall. Check out this quaint property today, call for your private viewing. (id:62370)
RE/MAX Weyburn Realty 2011
