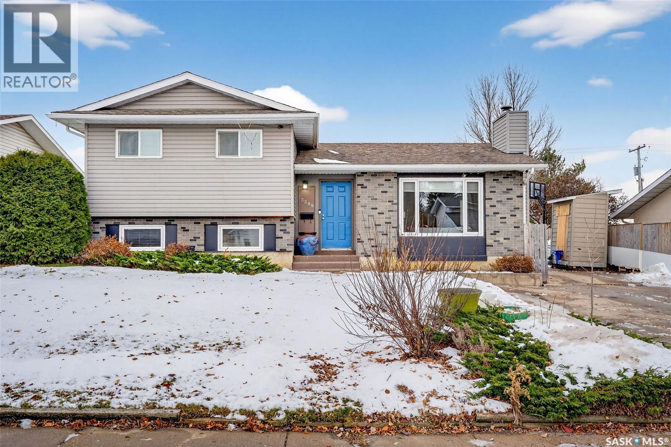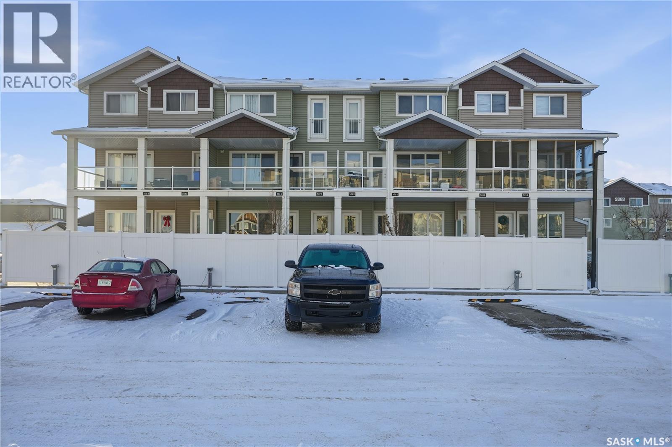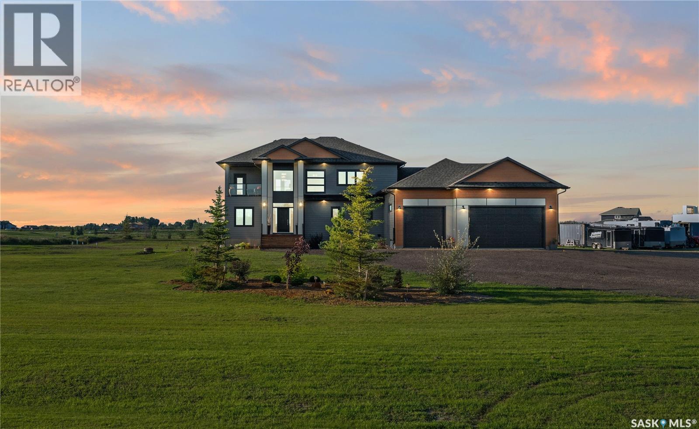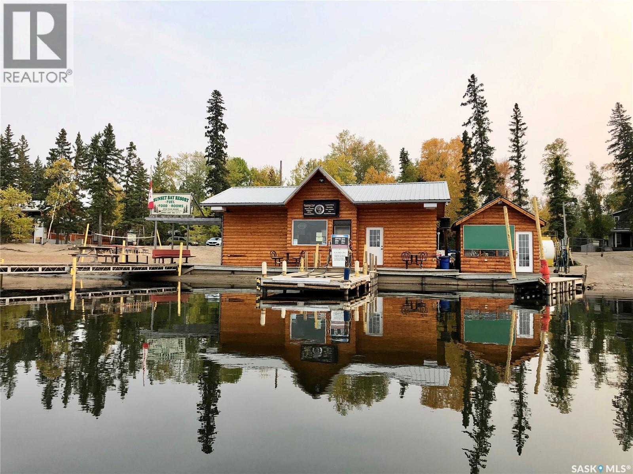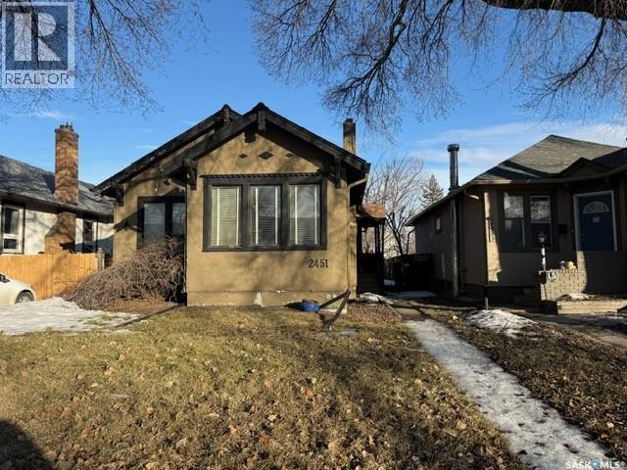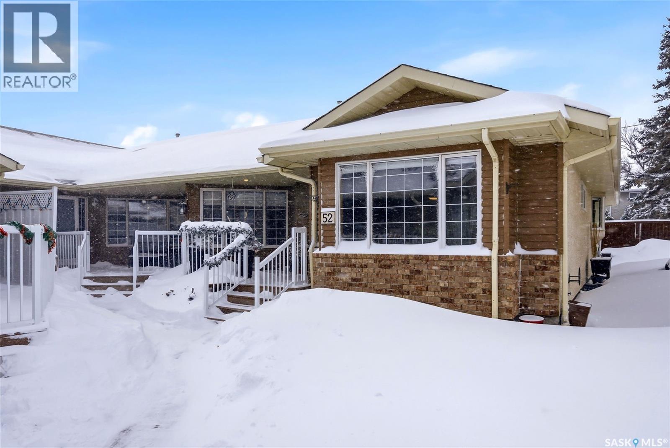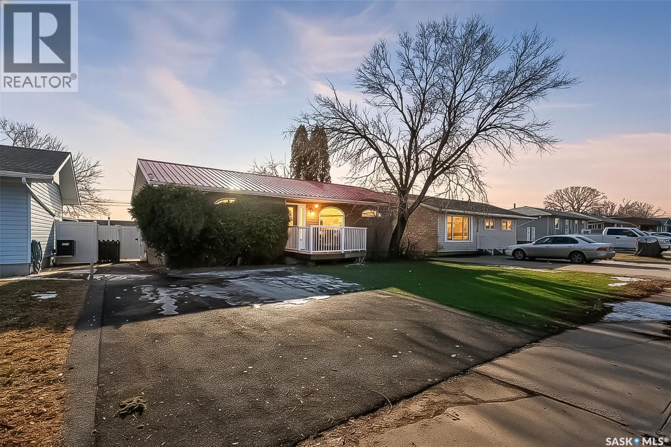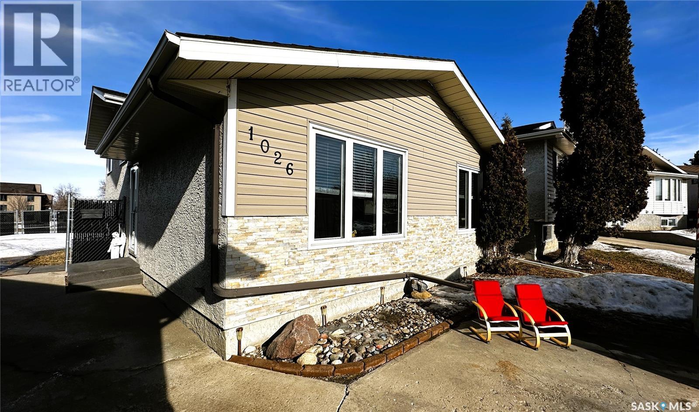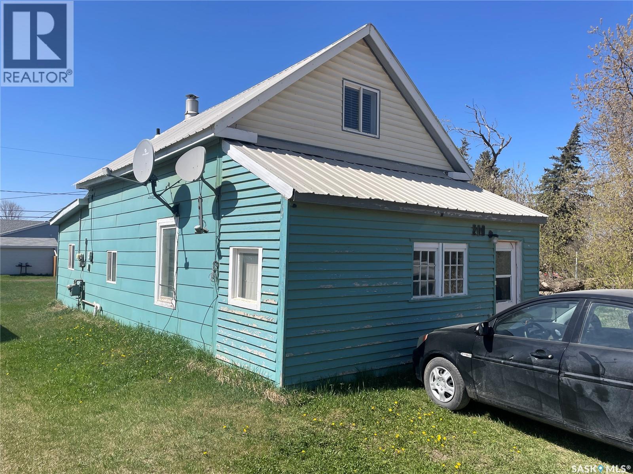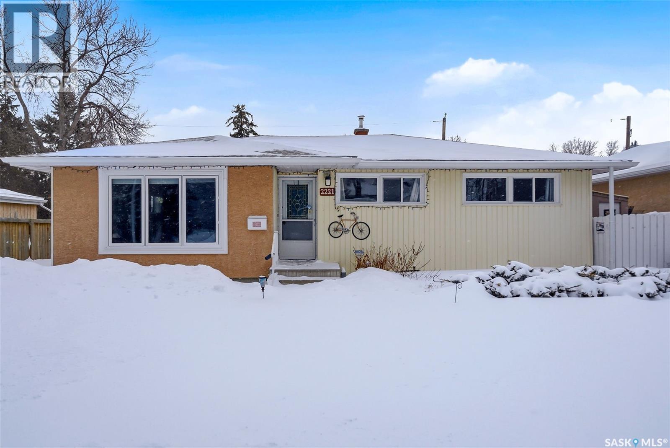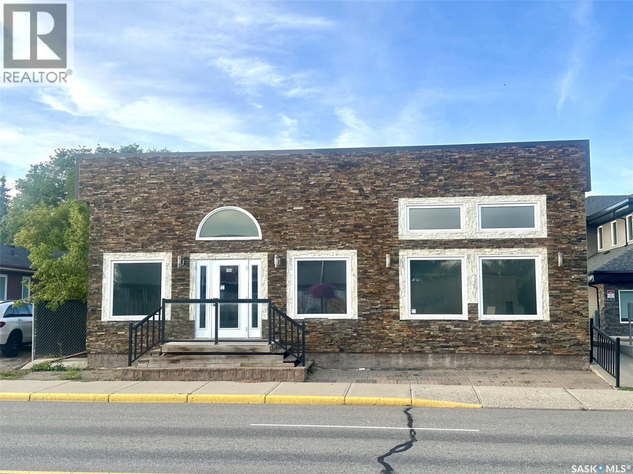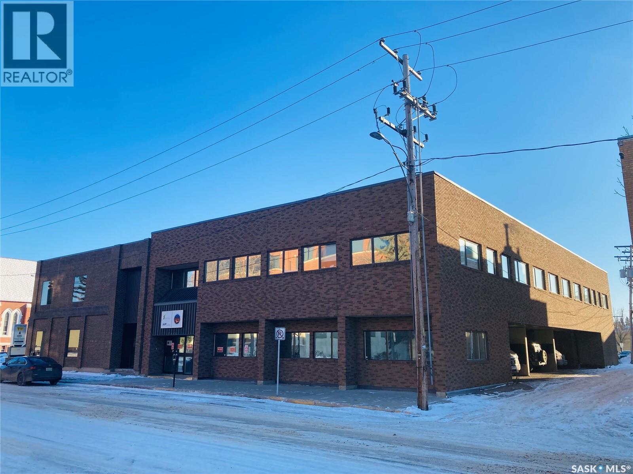3289 Grey Owl Crescent
Prince Albert, Saskatchewan
Welcome home to 3289 Grey Owl Crescent! This beautifully updated four level split, offers an abundance of space for growing families and those who love to entertain. With three bedrooms plus a flexible den, three bathrooms and multiple distinct living areas, this move in ready home seamlessly blends functionality with style. The main level features a cozy living room with wood burning fireplace that is ideal for quiet evenings. The thoughtfully laid out kitchen and dining areas are perfect for any home chef, with ample space for preparing family meals and hosting guests. Gather with family and friends in the massive family room! Equipped with a custom bar, this space is an entertainer's dream and the perfect setting for game nights, movie marathons or hosting a party. The huge private yard and double detached garage complete this amazing property. Situated in the sought after, family friendly neighborhood of Carlton Park, this fantastic home is conveniently located near schools, parks and the trendy new Yard District. Book your private showing today! (id:62370)
Royal LePage Icon Realty
307a 3355 Green Poppy Street
Regina, Saskatchewan
Located in the sought-after Greens on Gardiner neighbourhood, this well-designed home offers convenient access to amenities, parks, and schools. Featuring ~780sq. ft. of thoughtfully planned living space across a bright main floor and finished lower level, it provides flexibility for entertaining or working from home. The modern kitchen includes contemporary appliances and a functional layout, while a private outdoor patio offers a relaxing space to unwind. (id:62370)
Homelife Crawford Realty
172 Grandview Trail
Corman Park Rm No. 344, Saskatchewan
Welcome to 172 Grandview Trail, an exceptional residence in the prestigious Grasswood Estates. Set on three acres, this custom-built home combines modern design with functional elegance, offering four bedrooms, four bathrooms, and a spacious five-car attached garage. The interior is thoughtfully designed with high-end finishes throughout. The chef’s kitchen is a true highlight, featuring acrylic cabinetry, quartz countertops, a built-in double oven, a gas stove with a pot filler, and a convenient butler pantry. Perfect for entertaining or everyday living, the open layout flows seamlessly into the living room, where a striking stone fireplace, custom built-ins, and expansive windows create a bright and welcoming atmosphere. The home itself is supplied with city water, ensuring convenience and reliability. The bedrooms are generously sized, designed with both comfort and style in mind. The bathrooms feature granite countertops and spa-inspired finishes, offering a retreat-like experience in your own home. The fully developed lower level provides even more living space, complete with a large family room, stylish bar area, private theatre, and a gym that can also serve as a versatile fourth bedroom. Step into the backyard made for both entertaining and unwinding. The three-tier deck with a built-in pizza oven provides multiple areas to host friends and family, while the meticulously landscaped grounds feature underground sprinklers and a drip irrigation system sourced from the well to keep everything vibrant and low-maintenance. Whether enjoying summer gatherings or quiet evenings under the prairie sky, this outdoor space is designed for every occasion. With its striking modern design, spacious five-car garage, and carefully crafted interior, this home perfectly balances luxury and functionality. Situated just minutes from Saskatoon, yet offering exceptional privacy and room to roam, this home provides the ideal combination of estate living and city convenience. (id:62370)
Boyes Group Realty Inc.
216 Southshore Drive
Lakeland Rm No. 521, Saskatchewan
Sunset Bay Resort is a rare & unique “4-season” family vacation destination in Saskatchewan, with 5 businesses all in 1 & the only commercial property in the District of Lakeland No.521 that has short term accommodation. Sunset Bay Resort is located on the south shores of Emma Lake, 50km north of Prince Albert on Hwy2 & 8km west on Hwy263. Only 10km east on Hwy263 from the south entrance of Prince Albert National Park, leading to prestigious Waskesieu Lake & 7km to Village of Christopher Lake offering multiple town amenities. Five businesses include : 1) Year-round : 4 unit lodge and 4 self contained cedar cabins (2-two bedrooms & 2-one bedrooms). 2) Coin operated laundromat (9 top load commercial washers & 4 commercial 30lb gas dryers). 3) 17 fully serviced RV trailer sites that are permanent with seasonal usage. 4) 2-storey fully equipped food service facility overlooking Emma Lake, that is liquor licensable. 5) Only full-service commercial marina on Emma Lake with 70 boat slips, C-Store, premium fuel to the water, assisted boat launch, public beach & picnic area; on leased crown land. Sunset Bay Resort is a “turnkey operation” run by the original owners for 39 years & has never had a problem hiring a great team of employees for the marina, housekeeping & yard maintenance staff. Also the only 2+ acres of commercial property overlooking the waters of Emma Lake. Other attractive features nearby are : Emma Lake 18 hole golf course, Lake Country Co-op @Ambrose, Sunnyside Bar, Emma Lake Mini-Golf, Dee’s at Sunnyside Market & Bakery, Snowmobile groomed trails, Emma Lake ice fishing & cross country skiing. We invite you to view this sensational property, to appreciate the many Resort assets ! (Website: sunsetbayresort.ca) (id:62370)
Century 21 Fusion
2451 Winnipeg Street
Regina, Saskatchewan
Bungalow in a great location with schools just across the street, amenities a couple blocks away, and Wascana Lake within walking distance. This 1920-built home is full of original character and tons of potential. When you walk in, you’re welcomed into the main living space with an adjoining front sunroom. The kitchen includes an eat-in dining nook and offers a functional layout to build from. The main floor features two bedrooms and a 3-piece bathroom. Downstairs, the basement is basically undeveloped and provides room to extend the living space. If you’ve been wanting to take on a character home project and make it your own in a hard-to-beat location, this could be the opportunity. (id:62370)
RE/MAX Crown Real Estate
52 Kensington Crescent
Regina, Saskatchewan
Welcome to this beautifully renovated 1,500 sq. ft. bungalow-style condo in the desirable gated community of McCannel Condos. Step into a spacious foyer that opens to a bright, open living area designed for comfort & entertaining. The stunning kitchen features white cabinetry, a sit-up granite island & modern finishes blending style & function. Garden doors off the dining area lead to a west-facing 9x18 composite deck, perfect for relaxing & enjoying evening sunsets. The main floor offers two generous bedrooms, including a spacious primary retreat with walk-in closet & updated 3-piece ensuite with granite vanity & custom tiled shower. The 4-piece main bath includes a tiled surround & deep soaker tub. Vinyl plank flooring flows throughout the main level & most of the basement, complemented by fresh paint, updated stipple, baseboards & pot lighting. Main floor laundry with built-in cabinetry adds convenience, along with direct access to the 20x22 partially insulated attached garage & paved alley access. The renovated lower level expands your space with a large family room, rec area, bar, exercise space, office & two additional bedrooms (windows do not meet current egress). Seller states exterior basement walls have been spray foamed. Updates include high-efficiency furnace & water heater (2019), A/C (2017), kitchen appliances (2019) & washer/dryer (2017/2019). This immaculate, move-in ready home includes access to the community clubhouse with full kitchen, library & games/exercise areas. Condo fees cover clubhouse access, common/exterior maintenance, snow removal & insurance. Ample visitor parking nearby & close to schools, parks, bus routes & south-end amenities. Contact your REALTOR® to book your private showing. As per the Seller’s direction, all offers will be presented on 02/24/2026 12:00PM. (id:62370)
Coldwell Banker Local Realty
1317 Hochelaga Street W
Moose Jaw, Saskatchewan
Excellent location for this bungalow! Good curb appeal as you show up with a double rubber paved driveway and turf for the front yard with a front deck! Heading in the backdoor we find a U-shaped kitchen with a tiered eat-up island, walk in pantry and lots of storage. At the front of the home we find a formal dining room with beautiful coffered ceilings! The large living room is sure to impress with its high vaulted ceilings. Down the hall we find a 3 piece bathroom and an office that could be used as a bedroom. Finally we find the primary bedroom with garden doors out to your 714 sq.ft. of tiered deck with a sunken hottub! Downstairs we find a huge family room with a full bar. There is also a second 3 piece bathroom on this level and a second bedroom. Finally we find a laundry room, utility room and a storage space. The oversized fully finished garage is a dream - 24' x 32', heated, with water and a urinal. Not too mention all of the bench space. Outside we have a garden space, an outdoor shower, nat gas bbq hookup, and a firepit area setup for nat gas. This home has had so many upgrades over the years - new garage about 2 years ago, high efficient furnace, hot water on demand, vinyl fencing. If you are looking for a very custom home that has lots to offer but needs some TLC to bring it back to its glory then this is it! Reach out today to book your showing! (id:62370)
Royal LePage Next Level
1026 Mawson Bay N
Regina, Saskatchewan
Welcome to an amazing opportunity in the sought-after Sherwood Estates of northwest Regina! This well-maintained three-level split truly shines. On the main floor, you’ll find a spacious living area, dining room, and kitchen. Upstairs, there are three full bedrooms and a modernized four-piece bath. The finished basement boasts a large family room and a two-piece bath. While there’s no garage, there is plenty of room to add one. Home back onto an open green space which adds to the privacy of this lovely bay. the updates sparkle—new furnace (2025), upgraded bathtub (2026), upper-level windows (2024), AC (2011), and sleek vinyl plank flooring (2024). Don’t miss this chance to get into a wonderful family neighborhood! As per the Seller’s direction, all offers will be presented on 02/24/2026 6:00PM. (id:62370)
Homelife Crawford Realty
200 1st Street
Duck Lake, Saskatchewan
Discover this charming two-bedroom, one-bathroom home in Duck Lake, perfectly positioned between Prince Albert and Saskatoon. Cozy and inviting, the living space offers a warm atmosphere ideal for singles, couples, or small families. Enjoy the simplicity of a smaller home living. The location provides easy commuting options while letting you enjoy small-town living. Best of all, owning this home is more affordable than renting in the city. Don’t miss this opportunity to step into homeownership at a fantastic price! (id:62370)
RE/MAX North Country
2221 Dufferin Road
Regina, Saskatchewan
Excellent 1060 sq. ft. 3 bedroom, 2 bathroom fully developed bungalow with double detached garage plus 325 sq. ft. heated workshop & 3 season sunroom off back of the home across from Daffodil Park and walking distance to Campbell, Massey & St. Matthew. Beautiful oak hardwood throughout the livingroom, dining room and down the hallway and 3 bedrooms. Renovated kitchen with white cabinetry, granite countertops and breakfast nook with bench seating, upgraded flooring and new fridge/stove/b/I dishwasher/microwave included. Large Livingroom features upgraded picture window, hardwood flooring, and overlooks the diningroom with newer window, light fixture & built in cabinetry. 3 good sized bedrooms on the main floor. Upgraded main bathroom with bubble tub and granite vanity top. Upgrades include new c/air/2023, most upgraded PVC windows triple pane/2019, new trim around windows, shed/2022, 20 X 22 double garage with newer concrete floor, garage door & opener, heated workshop beside garage, shingles replaced 2018 with 25 year shingles on house, 14.6 X 9.8 sunroom overlooking backyard, newer PVC fencing, in 2017 city repaved street, replaced curbs, sidewalk and water/sewer infrastructure, high efficient furnace/2009, underground sprinklers front & back, upgraded electrical panel, main stack replaced PVC, sewer line replaced approx. 2008 by previous owners, 2” Styrofoam installation added to exterior of house when siding was installed, previous owners installed R40 insulation in the ceiling of both house and workshop. Separate entry to the basement featuring a large recroom with gas fireplace, 3 piece bathroom, laundry (washer/dryer included/2020), 2 freezers and lots of storage. (id:62370)
Sutton Group - Results Realty
106 Central Street E
Warman, Saskatchewan
Investment Building for Sale! Welcome to 106 Central Street located in the heart of the beautiful City of Warman! This well-kept 2,161 sq ft building has an interior that is fully renovated: flooring, washrooms, kitchen, office spaces, lighting, AC, furnace and water heater. This property also comes with its own paved parking lot in the rear. Great long term tenant in place to make this a perfect investment and holding property. Located on 106 Central Street which is a high traffic / foot exposure in the community! Don’t miss out on this amazing business opportunity! (id:62370)
Coldwell Banker Signature
25 11th Street E
Prince Albert, Saskatchewan
The featured property is located in downtown Prince Albert across from the City Hall and a block away from the University. There are 2 levels that can be leased together or separately. There are renovated private offices, reception area, kitchen area, boardroom and washrooms on both levels. There are 9 private parking stalls that are electrified and covered from the weather. The building has a qualified property manager and is very well maintained. (id:62370)
Coldwell Banker Signature
