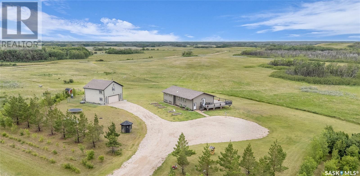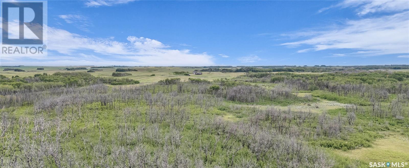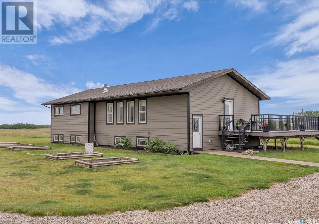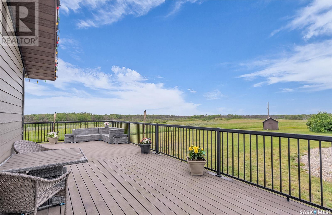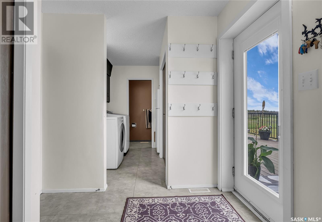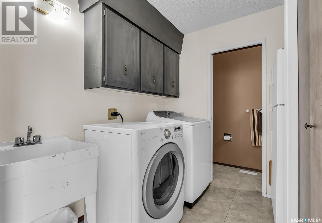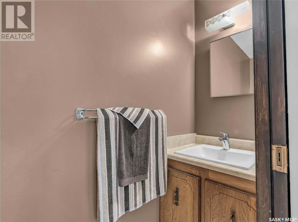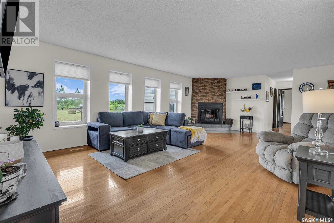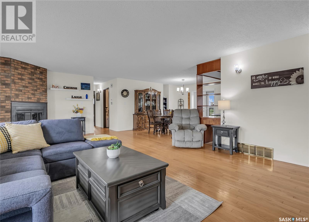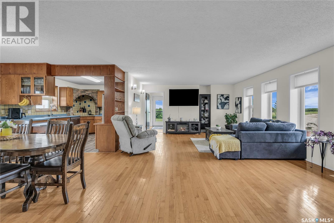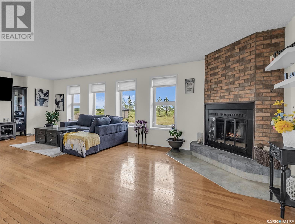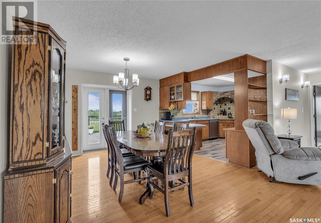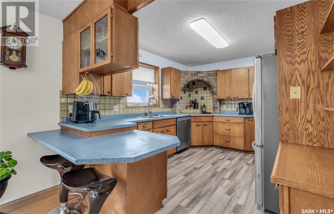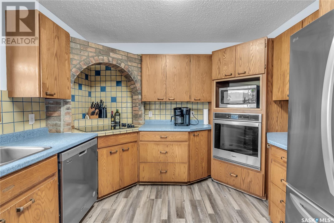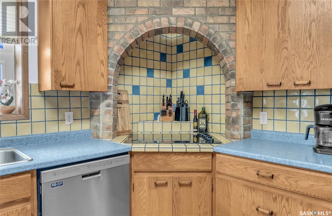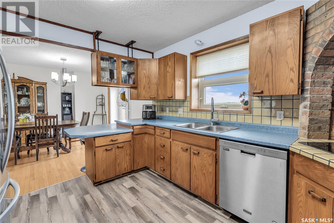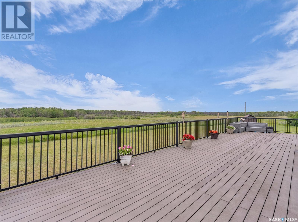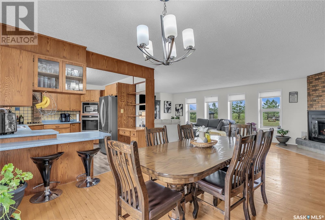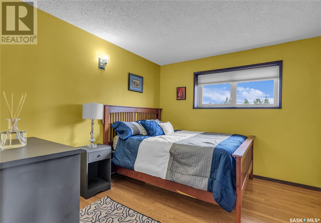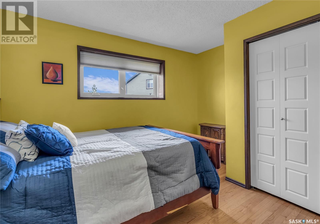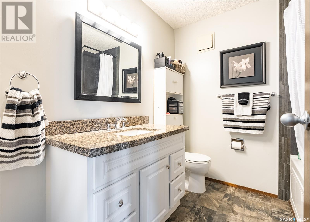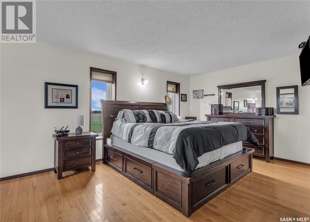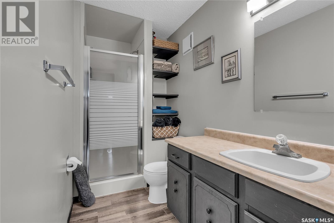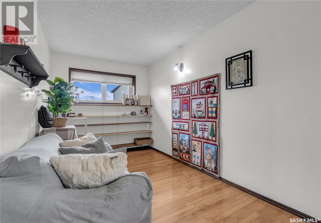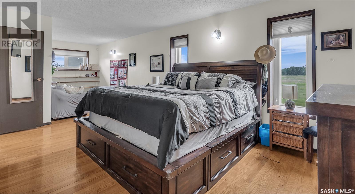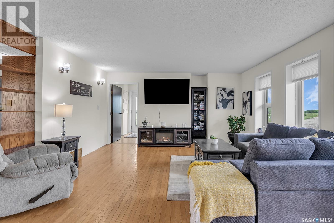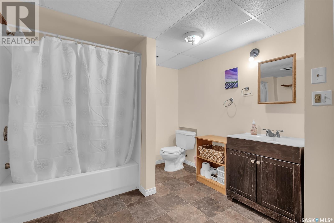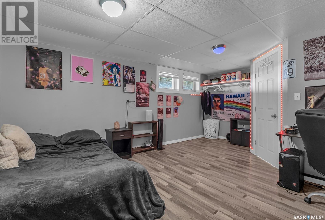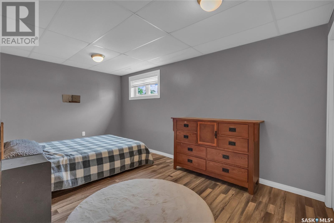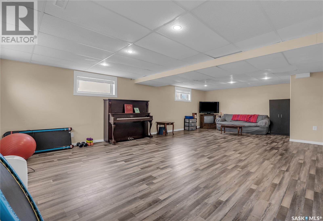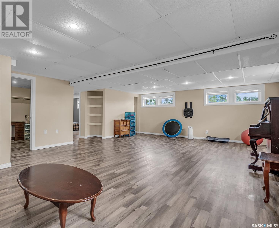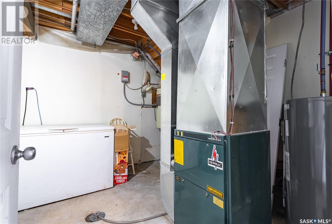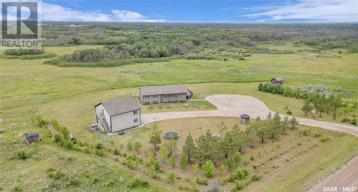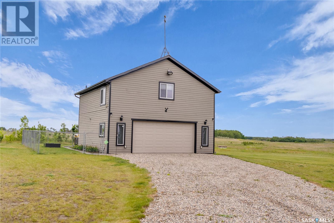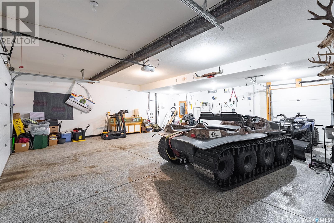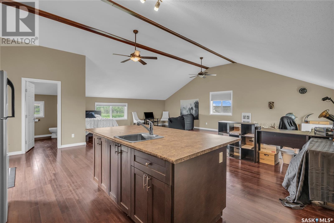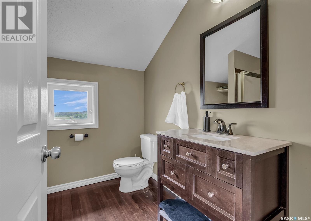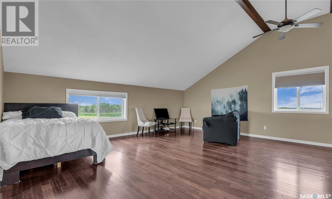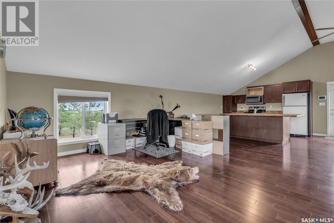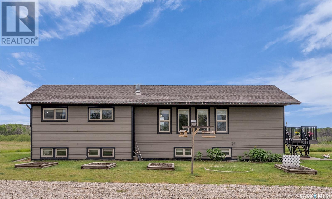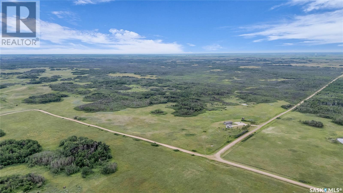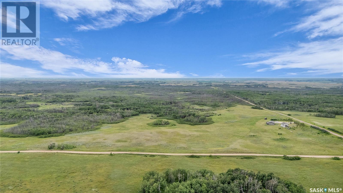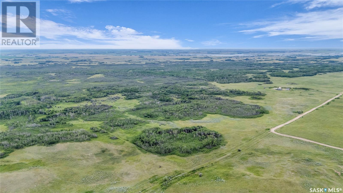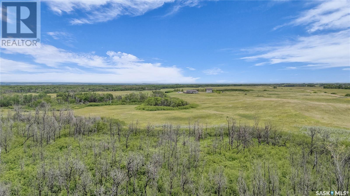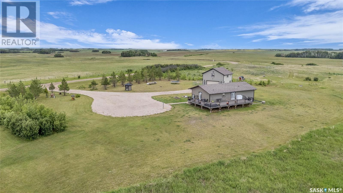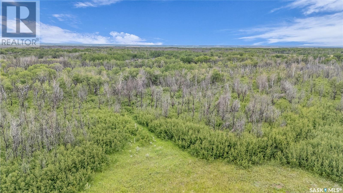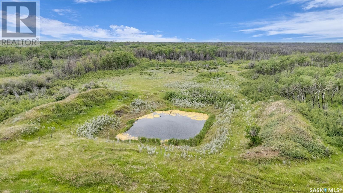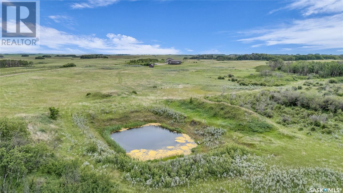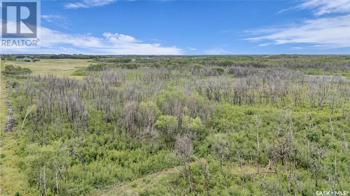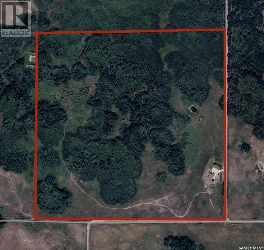Main Acreage Biggar Rm No. 347, Saskatchewan S0K 0M0
$635,000
A STRIKING ACREAGE WITH JUST SHY OF 160 ACRES AND THE ADDED BONUS OF A SEPARATE NANNY-SUITE! Welcome to your private paradise, ideally situated within a sought-after radius of Biggar, Saskatchewan! A secluded hidden hideaway that showcases a beautiful raised bungalow and is nestled on the fringe of lush and storied woodland known as the Argo Bush. From sweeping vistas, golden sunsets and the gentle hush of nature - this acreage is where peace meets possibility and it could be all yours! Step inside, where a mudroom has been designed for practicality with space to tuck away jackets after a day spent outdoors. Conveniently located laundry and a 2-piece bathroom add to the home’s everyday ease. Then the layout opens into an expansive living room, bathed in natural light and anchored by a statement fireplace that creates instant ambience. A space woven together with the delicate dining room and charming kitchen that lend themselves to indoor/outdoor entertaining to reflect and recharge on a deck thoughtfully positioned to capture your breathtaking views! Back inside, is the first of four well-appointed bedrooms in this home along with a sparkling 4-piece bathroom. The primary suite offers a spacious retreat, complete with a cozy reading nook and private 3-piece ensuite. Head downstairs to discover even more space including a substantial full bath, two guest bedrooms, a family room and ample storage. ..and the surprises don’t stop there! A 30x30 detached garage features a finished in-law suite positioned in the loft above. Inspired living quarters with limitless versatility - for guests, a hired hand, home based business or just a private escape! Then be beckoned outside where you are greeted by God’s country beyond your back deck! There you will find your own sanctuary - a life is rooted in simplicity and serenity! From buffs of trees, native landscape, a dugout and meandering fence lines - this acreage offers a lifestyle you’ve been looking for all this time! (id:62370)
Property Details
| MLS® Number | SK011600 |
| Property Type | Single Family |
| Community Features | School Bus |
| Features | Acreage, Treed, Rolling, Rectangular |
| Structure | Deck |
Building
| Bathroom Total | 4 |
| Bedrooms Total | 4 |
| Appliances | Washer, Refrigerator, Satellite Dish, Dishwasher, Dryer, Microwave, Window Coverings, Garage Door Opener Remote(s), Storage Shed, Stove |
| Architectural Style | Raised Bungalow |
| Basement Development | Finished |
| Basement Type | Full (finished) |
| Constructed Date | 1982 |
| Cooling Type | Central Air Conditioning |
| Fireplace Fuel | Wood |
| Fireplace Present | Yes |
| Fireplace Type | Conventional |
| Heating Fuel | Electric |
| Heating Type | Forced Air |
| Stories Total | 1 |
| Size Interior | 1,612 Ft2 |
| Type | House |
Parking
| Detached Garage | |
| Gravel | |
| Heated Garage | |
| Parking Space(s) | 25 |
Land
| Acreage | Yes |
| Fence Type | Fence, Partially Fenced |
| Landscape Features | Lawn |
| Size Irregular | 159.87 |
| Size Total | 159.87 Ac |
| Size Total Text | 159.87 Ac |
Rooms
| Level | Type | Length | Width | Dimensions |
|---|---|---|---|---|
| Basement | 4pc Bathroom | 9'11 x 10'4 | ||
| Basement | Bedroom | 13'1 x 12'5 | ||
| Basement | Bedroom | 15'4 x 9'9 | ||
| Basement | Family Room | 28'5 x 18'1 | ||
| Basement | Storage | 8'5 x 8'6 | ||
| Basement | Storage | 5'10 x 12'1 | ||
| Basement | Other | 16 ft | Measurements not available x 16 ft | |
| Main Level | Foyer | 6 ft | 8 ft | 6 ft x 8 ft |
| Main Level | Laundry Room | 5'9 x 7'10 | ||
| Main Level | 2pc Bathroom | 3'5 x 2'11 | ||
| Main Level | Living Room | 25'1 x 15'11 | ||
| Main Level | Dining Room | 10'8 x 12'7 | ||
| Main Level | Kitchen | 10'8 x 14'0 | ||
| Main Level | 4pc Bathroom | 7'5 x 8'1 | ||
| Main Level | Bedroom | 9'7 x 11'3 | ||
| Main Level | Primary Bedroom | 17'1 x 11'5 | ||
| Main Level | Dining Nook | 7'10 x 11'7 | ||
| Main Level | 3pc Bathroom | 4'9 x 7'8 |
