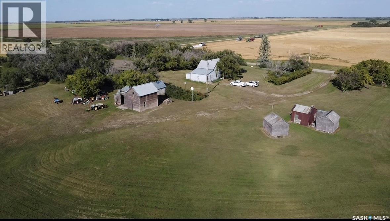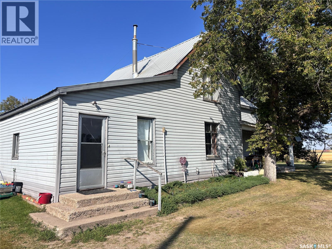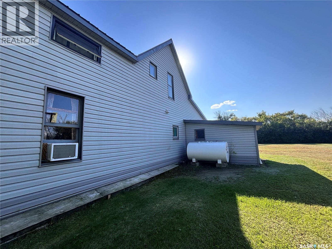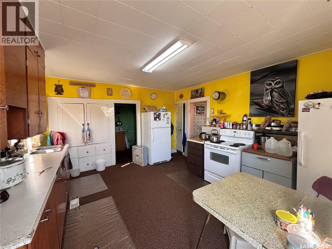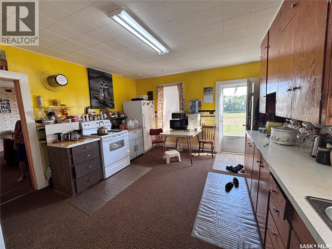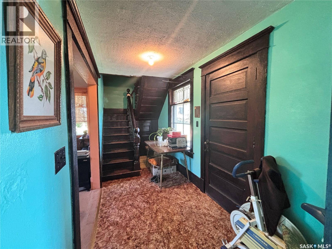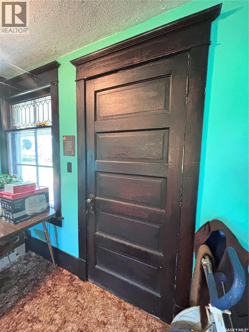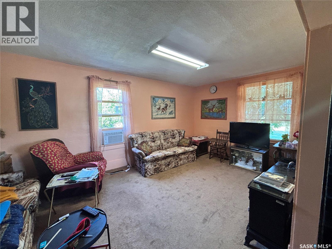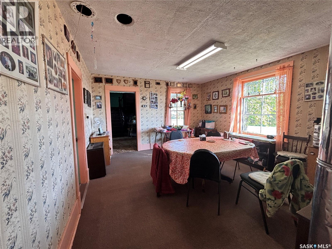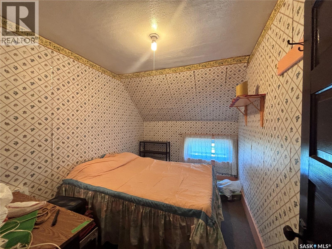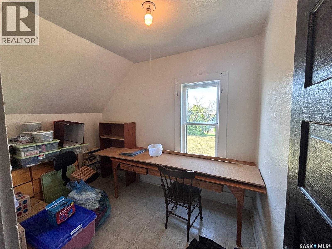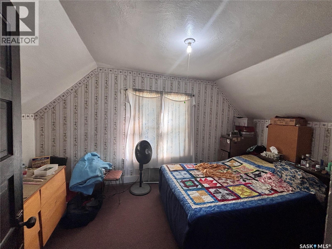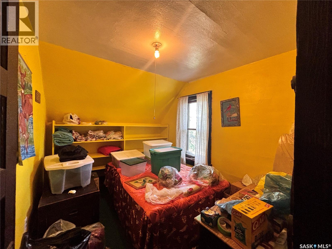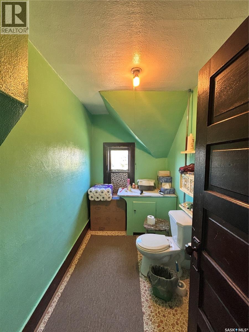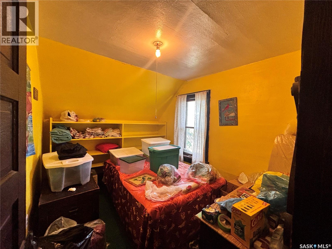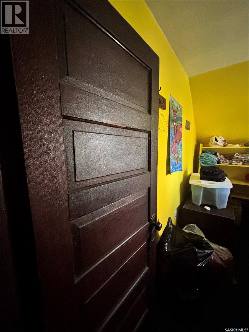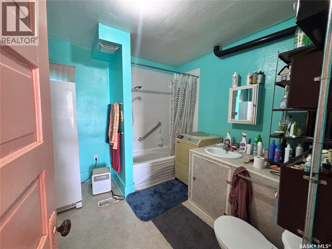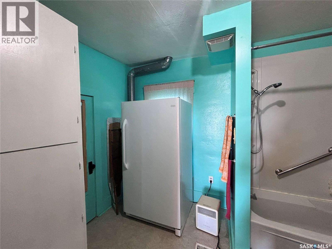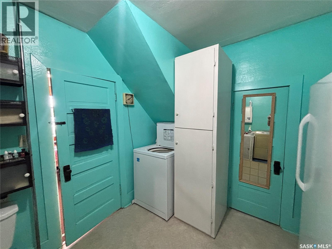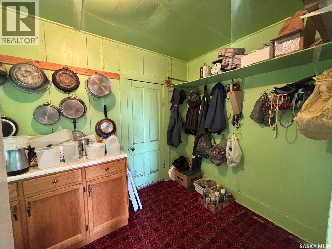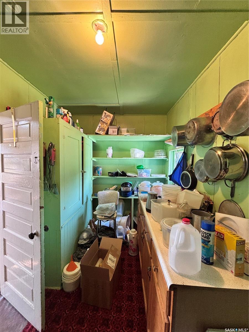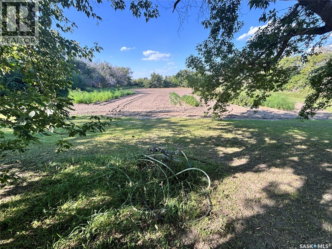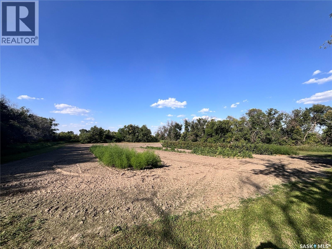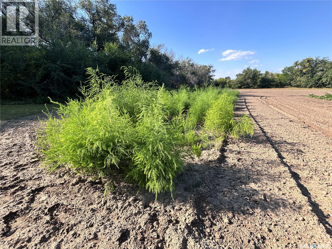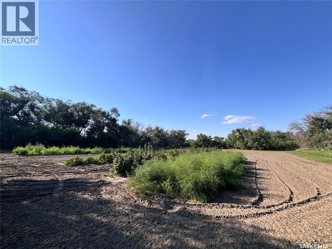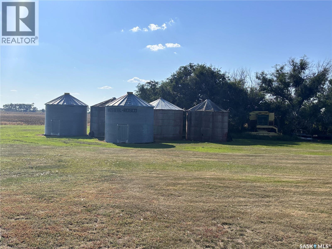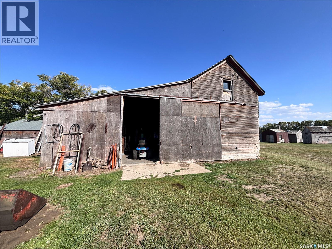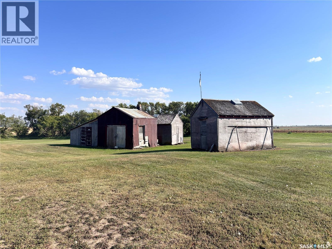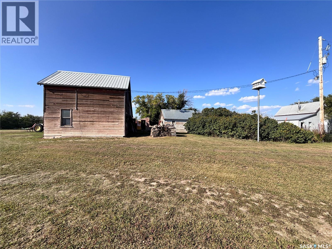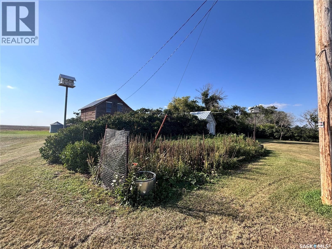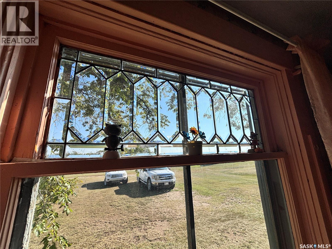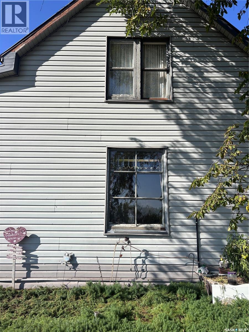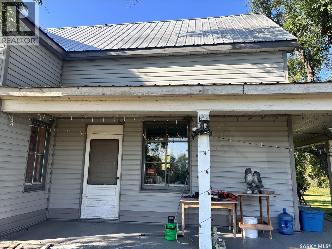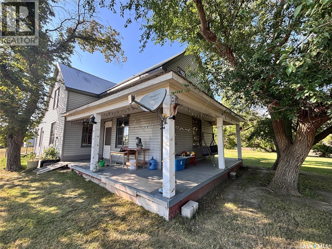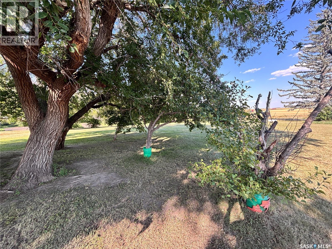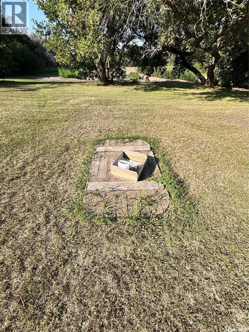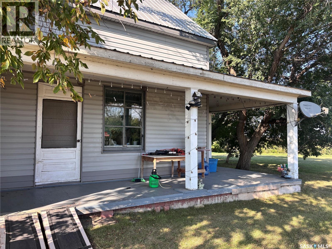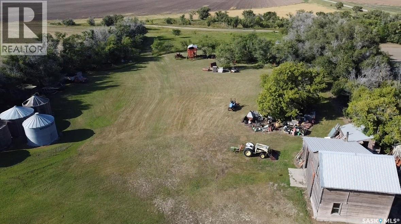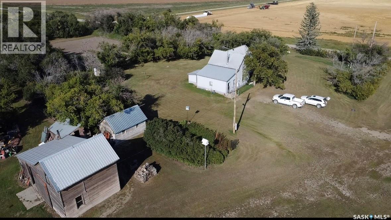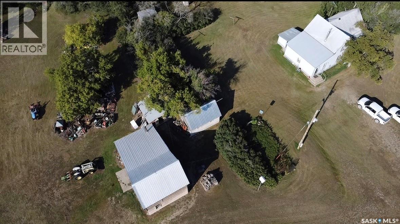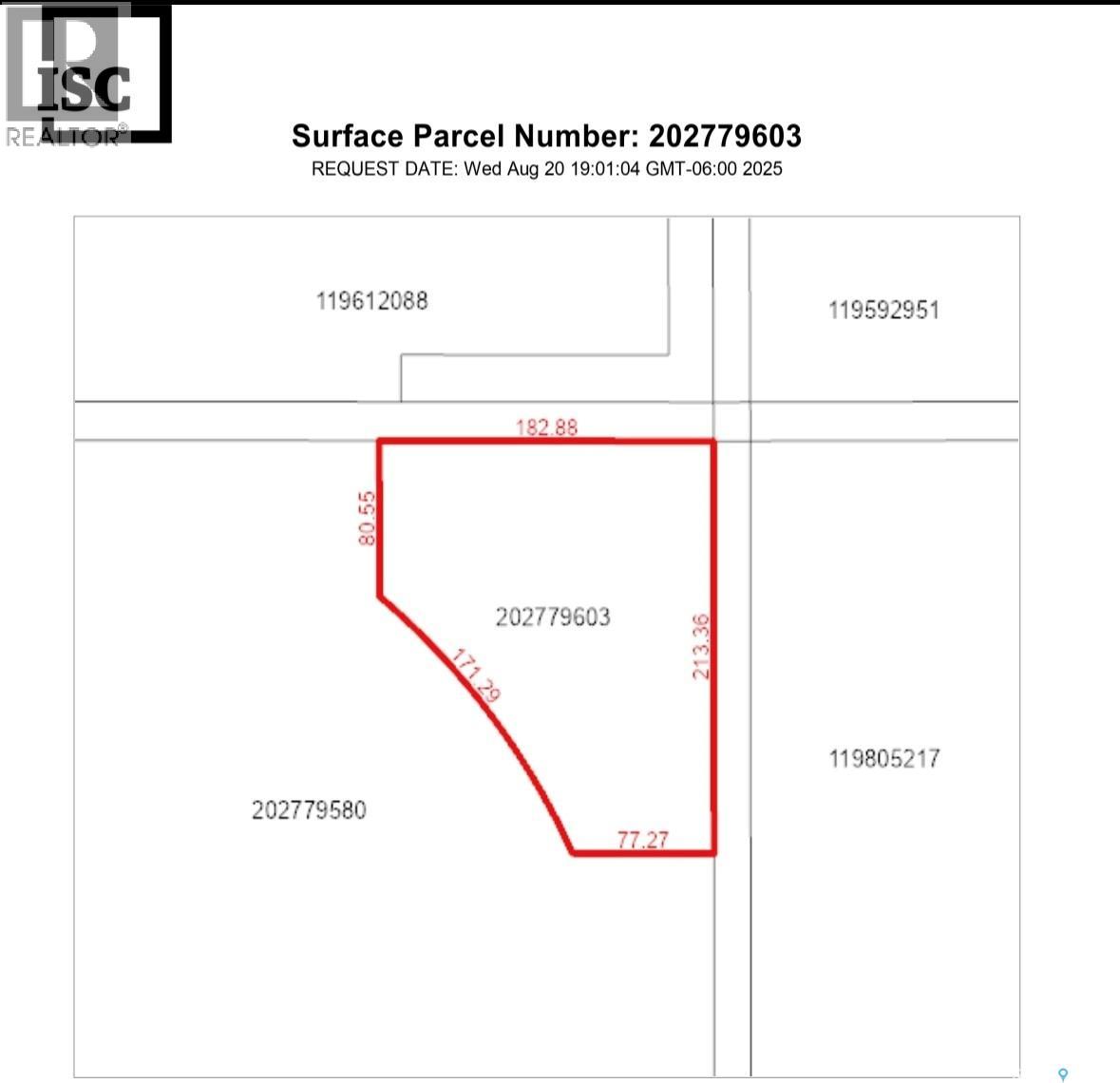Hettrick Acreage Rudy Rm No. 284, Saskatchewan S0L 2N0
$329,900
Properties like this one don't come around very often, situated on just over 7 acres, literally minutes from the Town of Outlook. The 1904 character home boasts 4 bedroom upstairs as well as a half bath, a massive kitchen/dining room/butlers panty layout, 4pc bath/laundry on main floor and 2 staircases to access the upper floor! Filled with charm and detail, this property showcases all the original doors, trim and staircase, telling a story around each corner! Step outside to a massive garden area that boasts a well established asparagus patch with irrigation water, for those who love gardening and farm-to-table living. Numerous outbuildings and a heated workshop for endless possibilities with storage, hobbies or small-scale farming. Or go a different direction and build your dream home a stones throw from town limits with the privacy of acreage living! Don't hesitate on this one! Call Today! (id:62370)
Property Details
| MLS® Number | SK016917 |
| Property Type | Single Family |
| Community Features | School Bus |
| Features | Acreage, Treed, Irregular Lot Size |
Building
| Bathroom Total | 2 |
| Bedrooms Total | 4 |
| Appliances | Washer, Refrigerator, Storage Shed, Stove |
| Basement Type | Partial, Cellar |
| Constructed Date | 1904 |
| Cooling Type | Window Air Conditioner |
| Heating Fuel | Oil |
| Heating Type | Forced Air |
| Stories Total | 2 |
| Size Interior | 1,136 Ft2 |
| Type | House |
Parking
| None | |
| Gravel | |
| Parking Space(s) | 10 |
Land
| Acreage | Yes |
| Landscape Features | Lawn, Garden Area |
| Size Irregular | 7.64 |
| Size Total | 7.64 Ac |
| Size Total Text | 7.64 Ac |
Rooms
| Level | Type | Length | Width | Dimensions |
|---|---|---|---|---|
| Second Level | Bedroom | 5'7" x 9'10" | ||
| Second Level | Bedroom | 15'4" x 8'10" | ||
| Second Level | Bedroom | 10'10" x 8'7" | ||
| Second Level | 2pc Bathroom | 7'11" x 4'8" | ||
| Second Level | Bedroom | 7'11" x 10'11" | ||
| Main Level | Kitchen | 13'5" x 15'5" | ||
| Main Level | Dining Room | 15'4" x 13'1" | ||
| Main Level | Family Room | 17'8" x 10'10" | ||
| Main Level | Laundry Room | 9'6" x 11'6" | ||
| Main Level | Storage | 13'8" x 7'4" | ||
| Main Level | Foyer | 9'2" x 5'10" |
