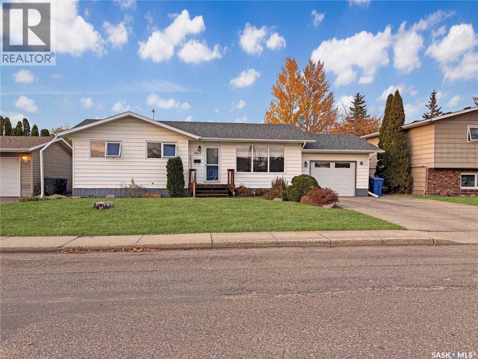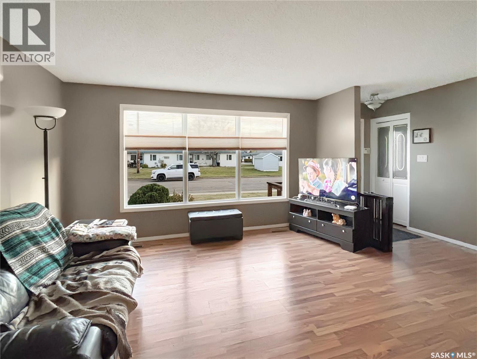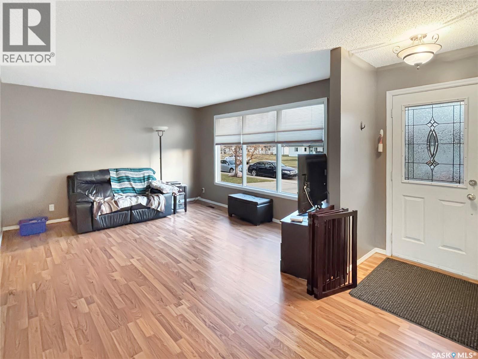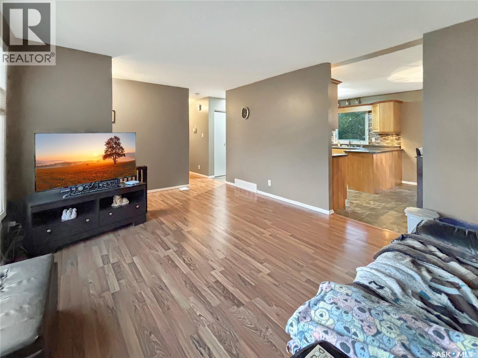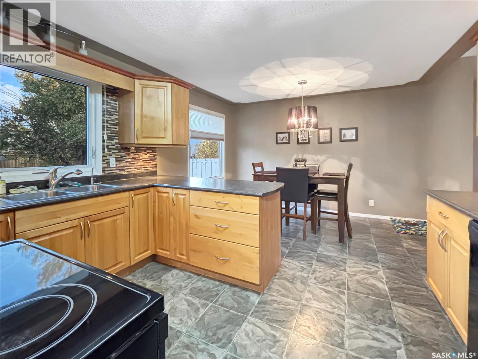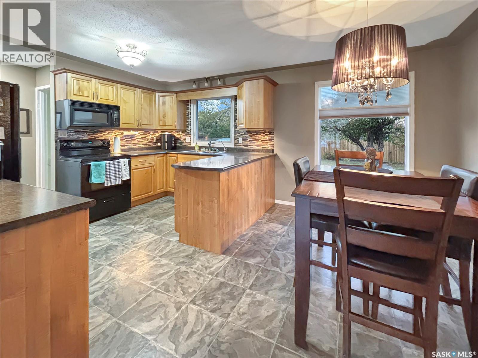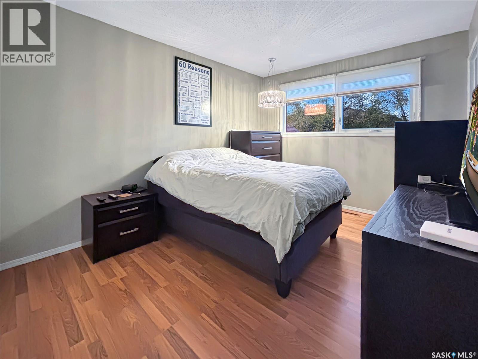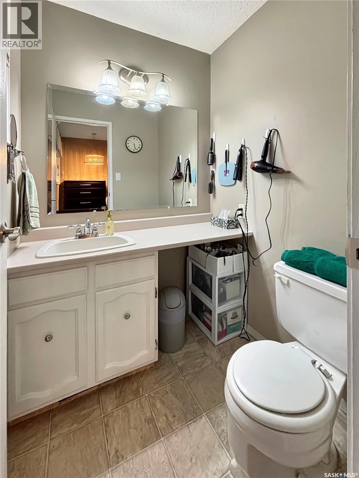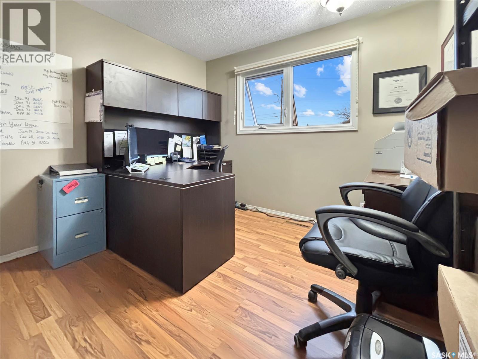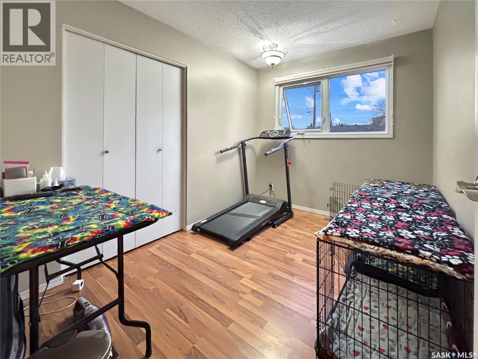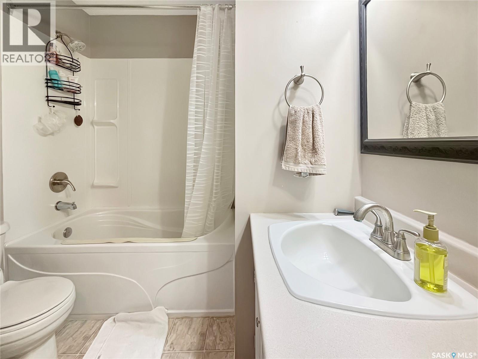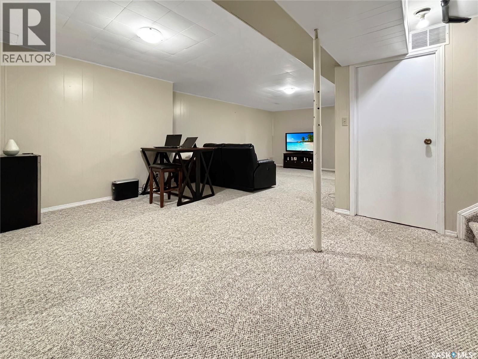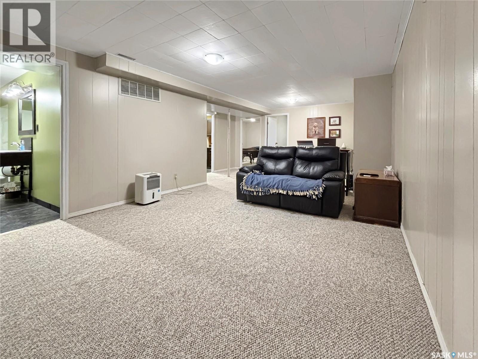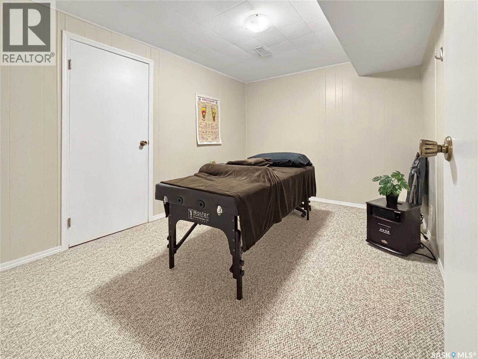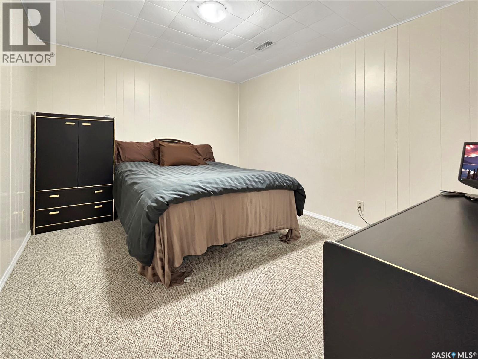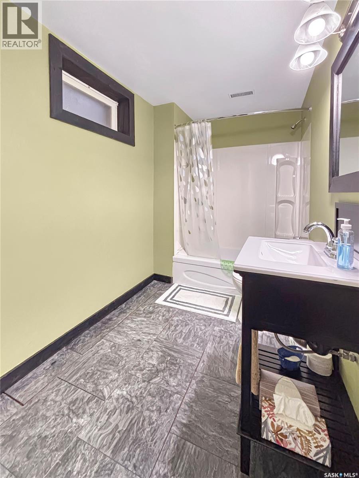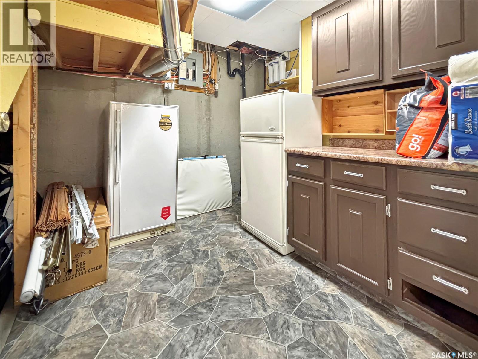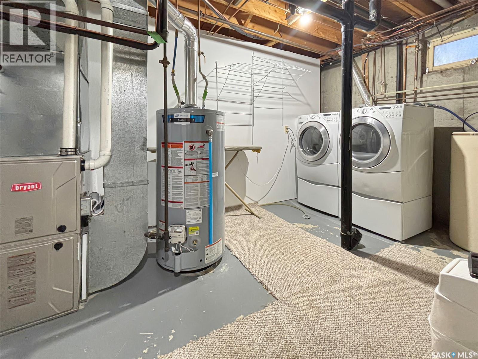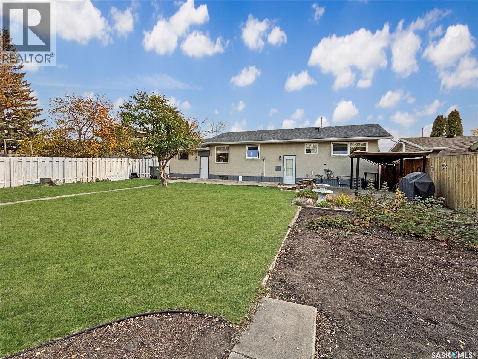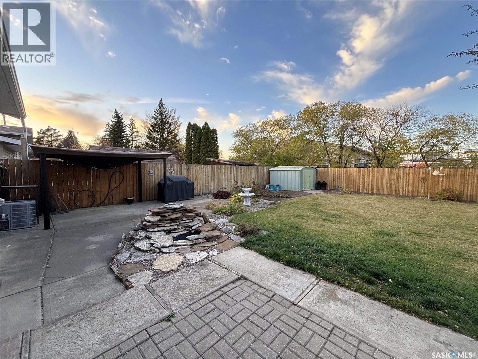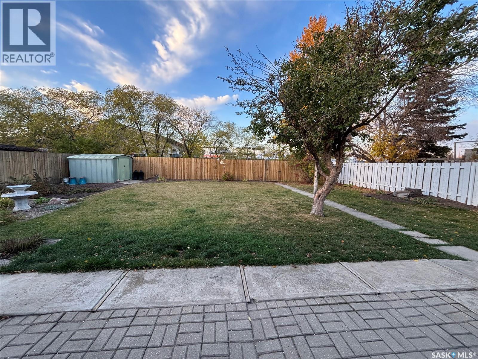9807 21st Avenue North Battleford, Saskatchewan S9A 3K4
$279,900
Welcome to this amazing opportunity to own a home that has it all! This well maintained 1,078 sq ft, 3 bedroom + 2 dens, 2 1/2 bathroom home is located on a quiet street on the west side of North Battleford and is walking distance to schools, playgrounds and shopping. In recent years, it has received many renovations including windows, central air conditioning, kitchen remodel and furnace. Step through the beautiful front door and you are welcomed into the bright living room which is open to the dining area that includes a large window that overlooks the back yard. The updated kitchen includes stunning wood cabinets and tons of counter space and classy black appliances. 3 main spacious main floor bedrooms, including a 2 piece master bathroom, and a 4 piece main bathroom complete the main floor. Head downstairs to and experience the function and notice all the storage that is available in this home. 2 dens can be converted to bedrooms with some modifications and a large walk in storage closet, a huge storage room features cupboards and counter space and even has a sink! A clean and bright laundry room is located in the utility room with the furnace, hot water tank and water softener. The family room has enough space to make a multi purpose room for all family activities and is a welcoming second living space and tucked away is a huge 4 piece bathroom. Space is not lacking in the back yard, a patio area is perfect space to relax and enjoy the oversize lot and a garden area to grow your own food and even consider the possibility of a hot tub with wiring in place to install one. Protect your vehicle and save yourself scraping windows in the attached single garage that includes shelving for storage. This home really has it all and it could be yours! (id:62370)
Property Details
| MLS® Number | SK020763 |
| Property Type | Single Family |
| Neigbourhood | McIntosh Park |
| Features | Treed, Rectangular, Double Width Or More Driveway, Sump Pump |
| Structure | Patio(s) |
Building
| Bathroom Total | 3 |
| Bedrooms Total | 3 |
| Appliances | Washer, Refrigerator, Dishwasher, Dryer, Microwave, Freezer, Garburator, Window Coverings, Garage Door Opener Remote(s), Storage Shed, Stove |
| Architectural Style | Bungalow |
| Basement Development | Finished |
| Basement Type | Full (finished) |
| Constructed Date | 1977 |
| Cooling Type | Central Air Conditioning |
| Heating Fuel | Natural Gas |
| Heating Type | Forced Air |
| Stories Total | 1 |
| Size Interior | 1,078 Ft2 |
| Type | House |
Parking
| Attached Garage | |
| Parking Space(s) | 3 |
Land
| Acreage | No |
| Fence Type | Fence |
| Landscape Features | Lawn, Underground Sprinkler, Garden Area |
| Size Frontage | 65 Ft |
| Size Irregular | 7150.00 |
| Size Total | 7150 Sqft |
| Size Total Text | 7150 Sqft |
Rooms
| Level | Type | Length | Width | Dimensions |
|---|---|---|---|---|
| Basement | Den | 9 ft ,3 in | 12 ft | 9 ft ,3 in x 12 ft |
| Basement | Den | 10 ft ,3 in | 12 ft | 10 ft ,3 in x 12 ft |
| Basement | Storage | 7 ft ,4 in | 9 ft ,4 in | 7 ft ,4 in x 9 ft ,4 in |
| Basement | Laundry Room | 13 ft ,7 in | 8 ft ,4 in | 13 ft ,7 in x 8 ft ,4 in |
| Basement | Other | 8 ft ,8 in | 14 ft ,6 in | 8 ft ,8 in x 14 ft ,6 in |
| Basement | Family Room | 12 ft ,4 in | 16 ft ,5 in | 12 ft ,4 in x 16 ft ,5 in |
| Basement | 4pc Bathroom | Measurements not available | ||
| Main Level | Kitchen/dining Room | 16 ft ,8 in | 12 ft ,5 in | 16 ft ,8 in x 12 ft ,5 in |
| Main Level | Living Room | 12 ft ,4 in | 18 ft ,2 in | 12 ft ,4 in x 18 ft ,2 in |
| Main Level | 4pc Bathroom | Measurements not available | ||
| Main Level | Bedroom | 10 ft | 12 ft ,5 in | 10 ft x 12 ft ,5 in |
| Main Level | 2pc Bathroom | Measurements not available | ||
| Main Level | Bedroom | 9 ft ,9 in | 9 ft ,6 in | 9 ft ,9 in x 9 ft ,6 in |
| Main Level | Bedroom | 7 ft ,9 in | 11 ft | 7 ft ,9 in x 11 ft |
