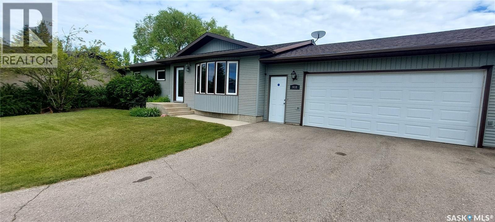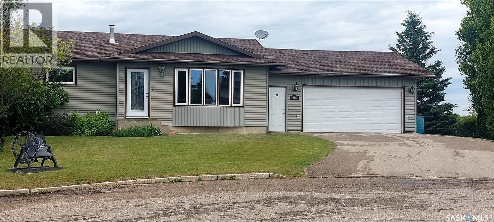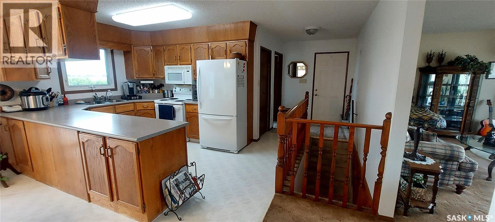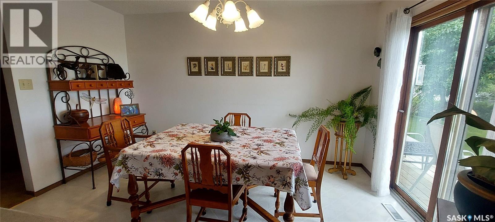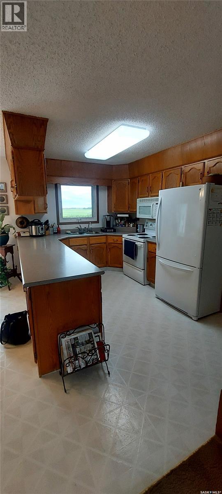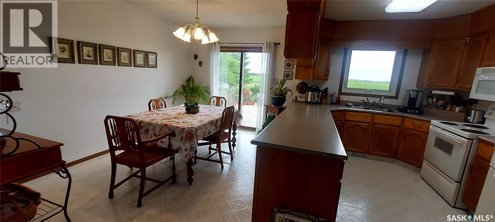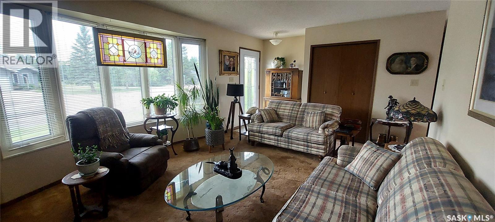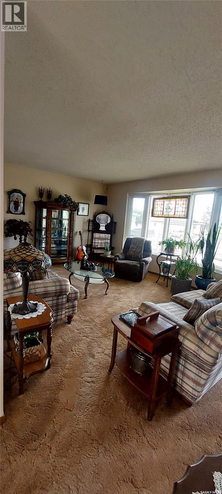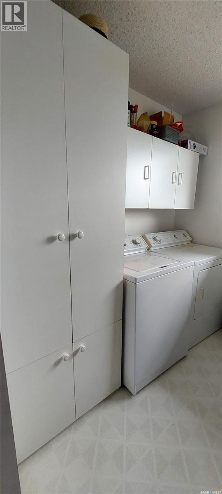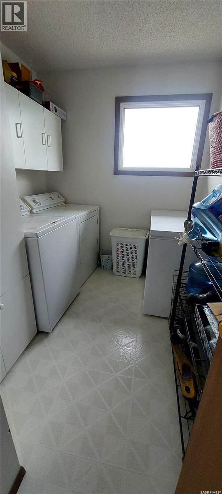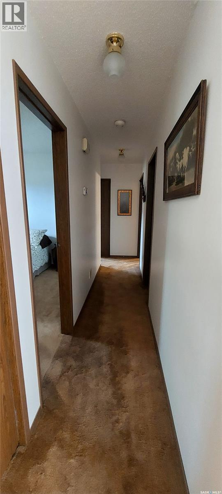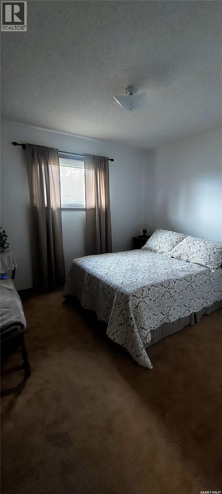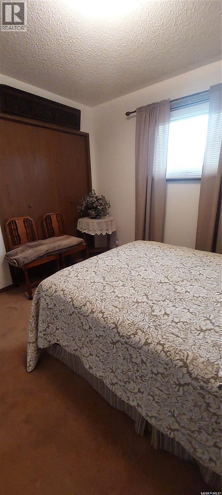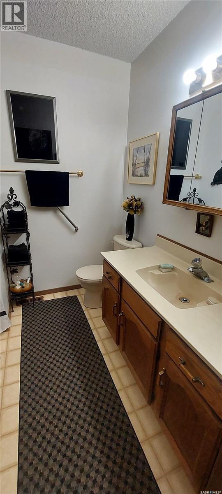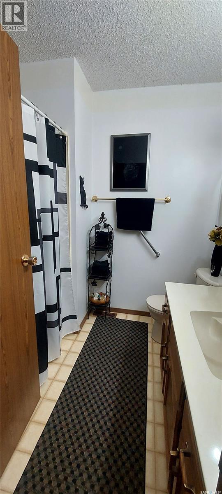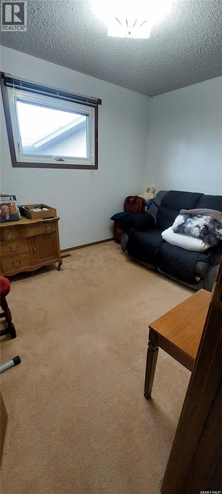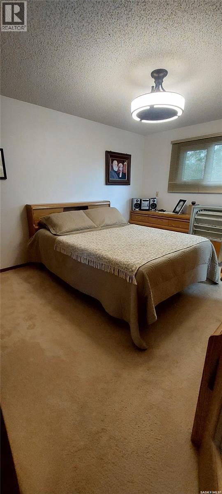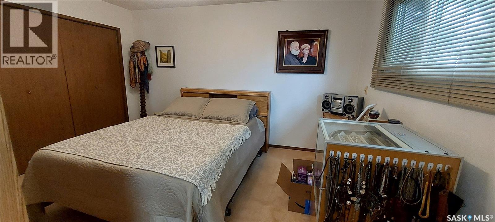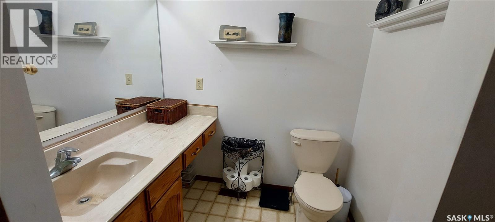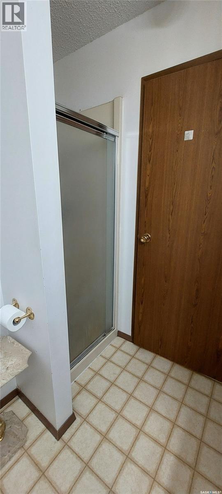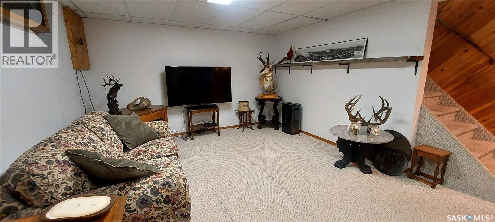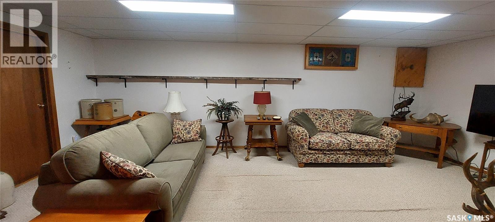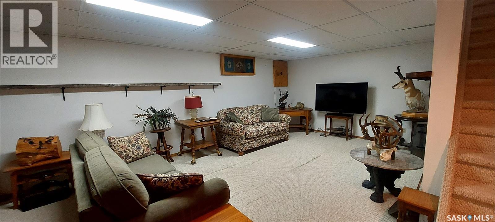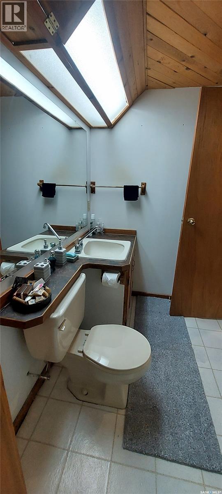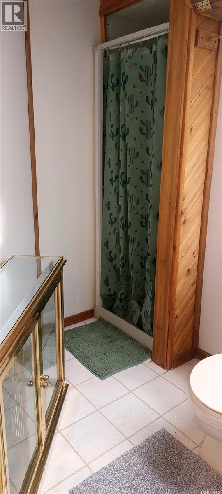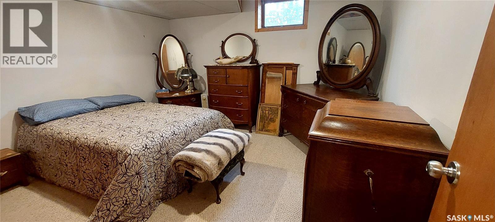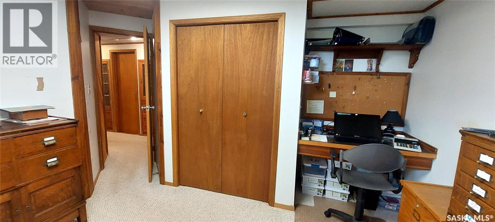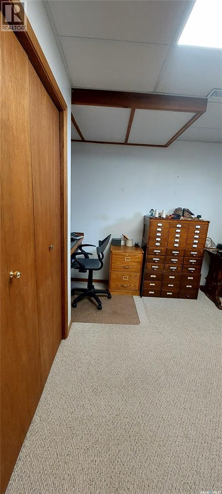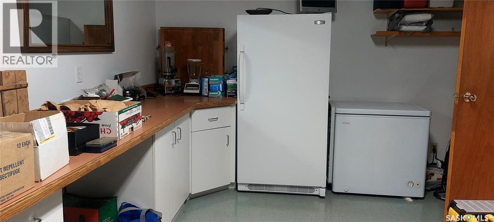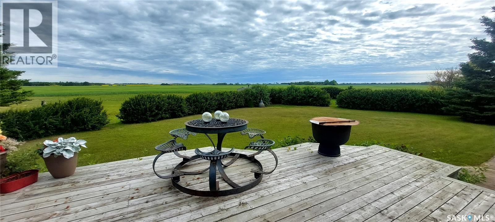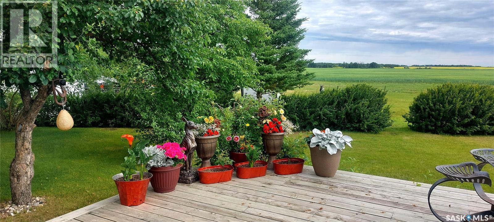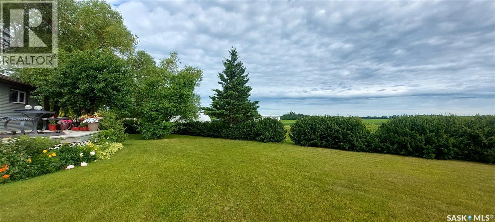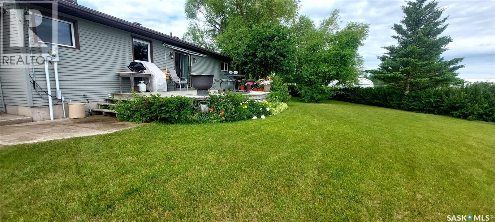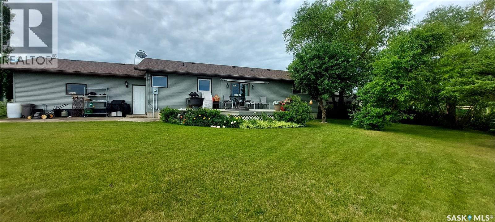918 Anton Place Wadena, Saskatchewan S0A 4J0
4 Bedroom
3 Bathroom
1,330 ft2
Bungalow
Central Air Conditioning
Forced Air
Lawn, Garden Area
$299,000
Located in one of Wadena’s most desirable and quiet neighbourhoods, this spacious family home offers 3 bedrooms on the main floor, including a primary bedroom with en-suite, a full bathroom, and a large living room that flows into the kitchen and dining area. The fully developed basement features a 4th bedroom, an office, a large rec room, and ample storage. Enjoy the beautifully landscaped backyard with a large deck overlooking open space—no backyard neighbours and lush greenery all around. Perfect for families or those looking for a peaceful setting with plenty of living space. (id:62370)
Property Details
| MLS® Number | SK015861 |
| Property Type | Single Family |
| Features | Treed, Irregular Lot Size |
| Structure | Deck |
Building
| Bathroom Total | 3 |
| Bedrooms Total | 4 |
| Appliances | Washer, Refrigerator, Dishwasher, Dryer, Microwave, Garburator, Window Coverings, Garage Door Opener Remote(s), Stove |
| Architectural Style | Bungalow |
| Basement Development | Finished |
| Basement Type | Full (finished) |
| Constructed Date | 1985 |
| Cooling Type | Central Air Conditioning |
| Heating Fuel | Natural Gas |
| Heating Type | Forced Air |
| Stories Total | 1 |
| Size Interior | 1,330 Ft2 |
| Type | House |
Parking
| Attached Garage | |
| Parking Pad | |
| Parking Space(s) | 5 |
Land
| Acreage | No |
| Landscape Features | Lawn, Garden Area |
| Size Irregular | 14722.00 |
| Size Total | 14722 Sqft |
| Size Total Text | 14722 Sqft |
Rooms
| Level | Type | Length | Width | Dimensions |
|---|---|---|---|---|
| Basement | Other | 23 ft | 16 ft ,4 in | 23 ft x 16 ft ,4 in |
| Basement | Storage | 18 ft ,9 in | 11 ft ,6 in | 18 ft ,9 in x 11 ft ,6 in |
| Basement | Other | 10 ft ,2 in | 9 ft ,8 in | 10 ft ,2 in x 9 ft ,8 in |
| Basement | 3pc Bathroom | 8 ft ,9 in | 5 ft ,10 in | 8 ft ,9 in x 5 ft ,10 in |
| Basement | Bedroom | 11 ft ,9 in | 12 ft ,8 in | 11 ft ,9 in x 12 ft ,8 in |
| Basement | Office | 11 ft ,6 in | 12 ft ,7 in | 11 ft ,6 in x 12 ft ,7 in |
| Basement | Storage | 7 ft ,4 in | 5 ft ,8 in | 7 ft ,4 in x 5 ft ,8 in |
| Main Level | Kitchen | 9 ft ,6 in | 10 ft ,7 in | 9 ft ,6 in x 10 ft ,7 in |
| Main Level | Dining Room | 9 ft ,2 in | 13 ft ,7 in | 9 ft ,2 in x 13 ft ,7 in |
| Main Level | Living Room | 17 ft ,11 in | 12 ft ,2 in | 17 ft ,11 in x 12 ft ,2 in |
| Main Level | Bedroom | 10 ft ,7 in | 10 ft ,3 in | 10 ft ,7 in x 10 ft ,3 in |
| Main Level | 4pc Bathroom | 7 ft ,5 in | 6 ft ,10 in | 7 ft ,5 in x 6 ft ,10 in |
| Main Level | Bedroom | 11 ft ,5 in | 13 ft ,8 in | 11 ft ,5 in x 13 ft ,8 in |
| Main Level | 3pc Bathroom | 7 ft ,10 in | 4 ft | 7 ft ,10 in x 4 ft |
| Main Level | Bedroom | 11 ft ,5 in | 9 ft | 11 ft ,5 in x 9 ft |
| Main Level | Laundry Room | 5 ft ,9 in | 10 ft ,4 in | 5 ft ,9 in x 10 ft ,4 in |
