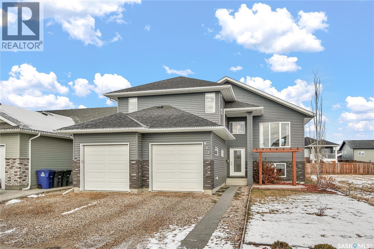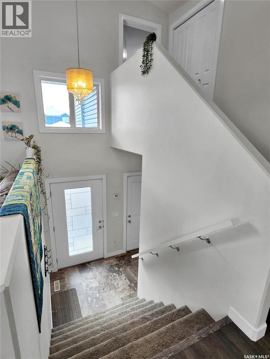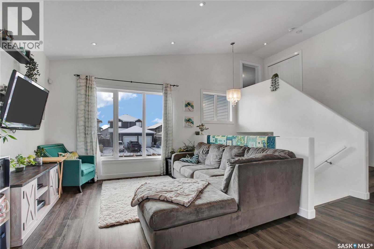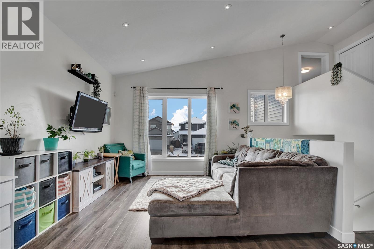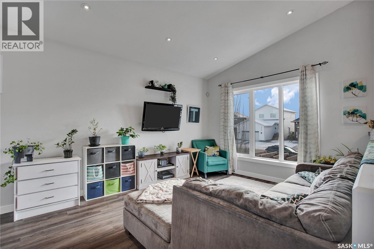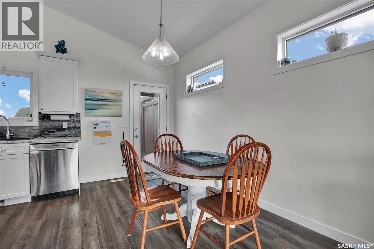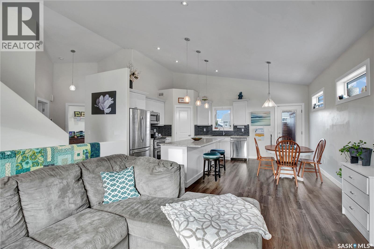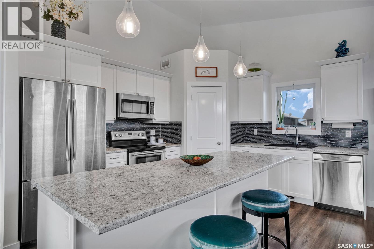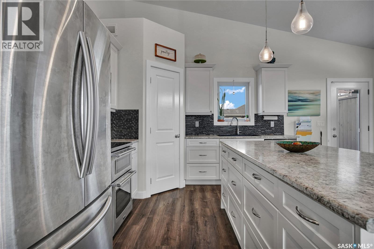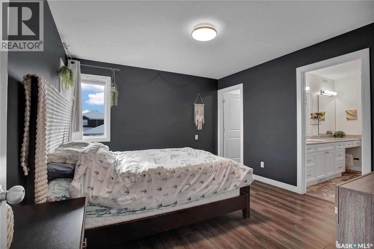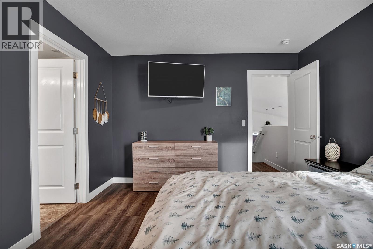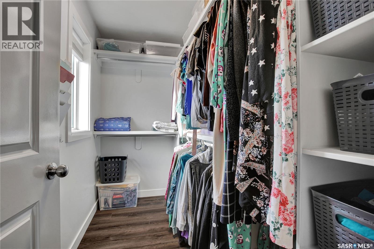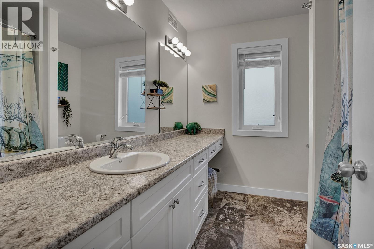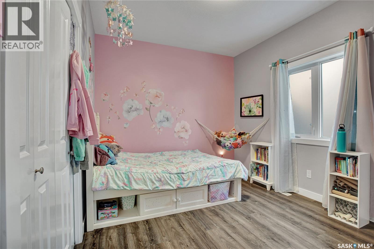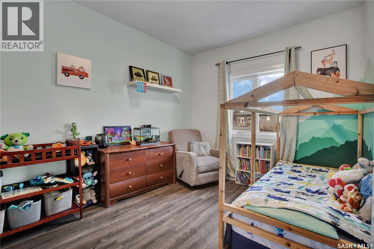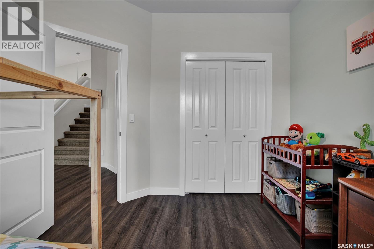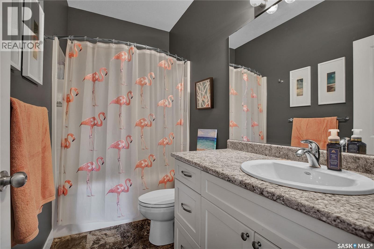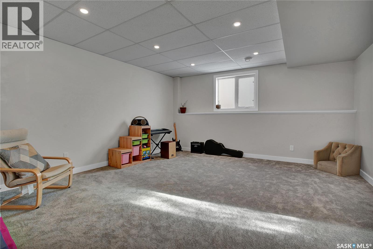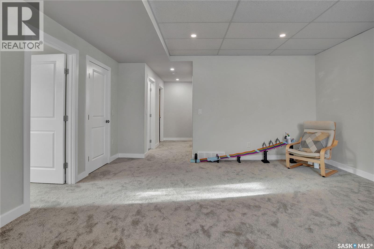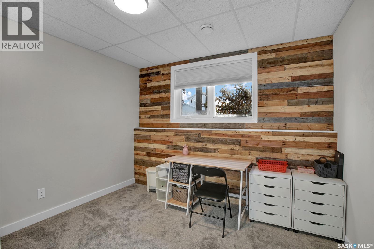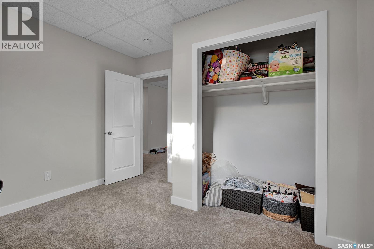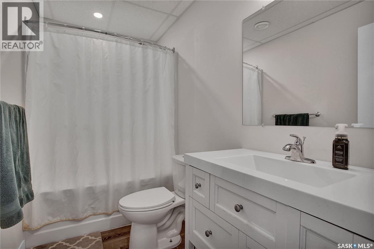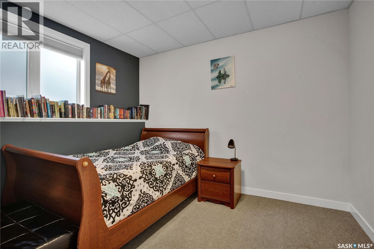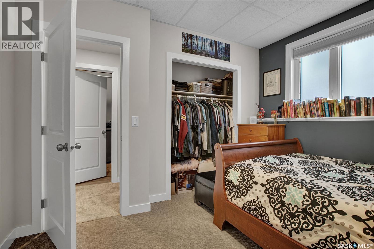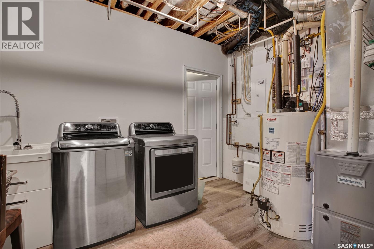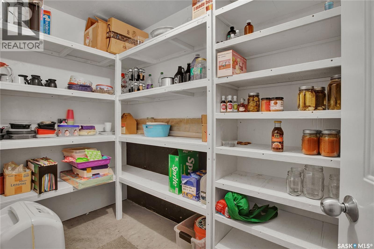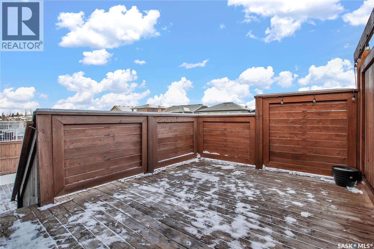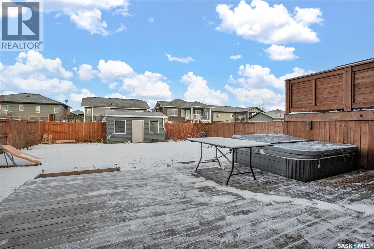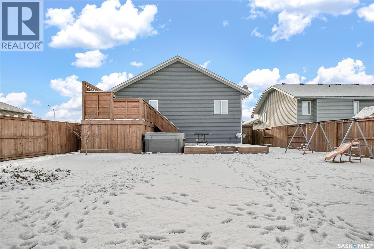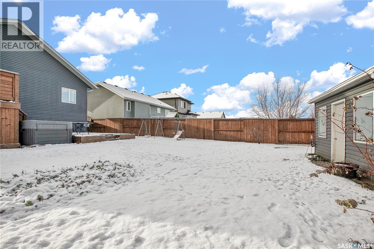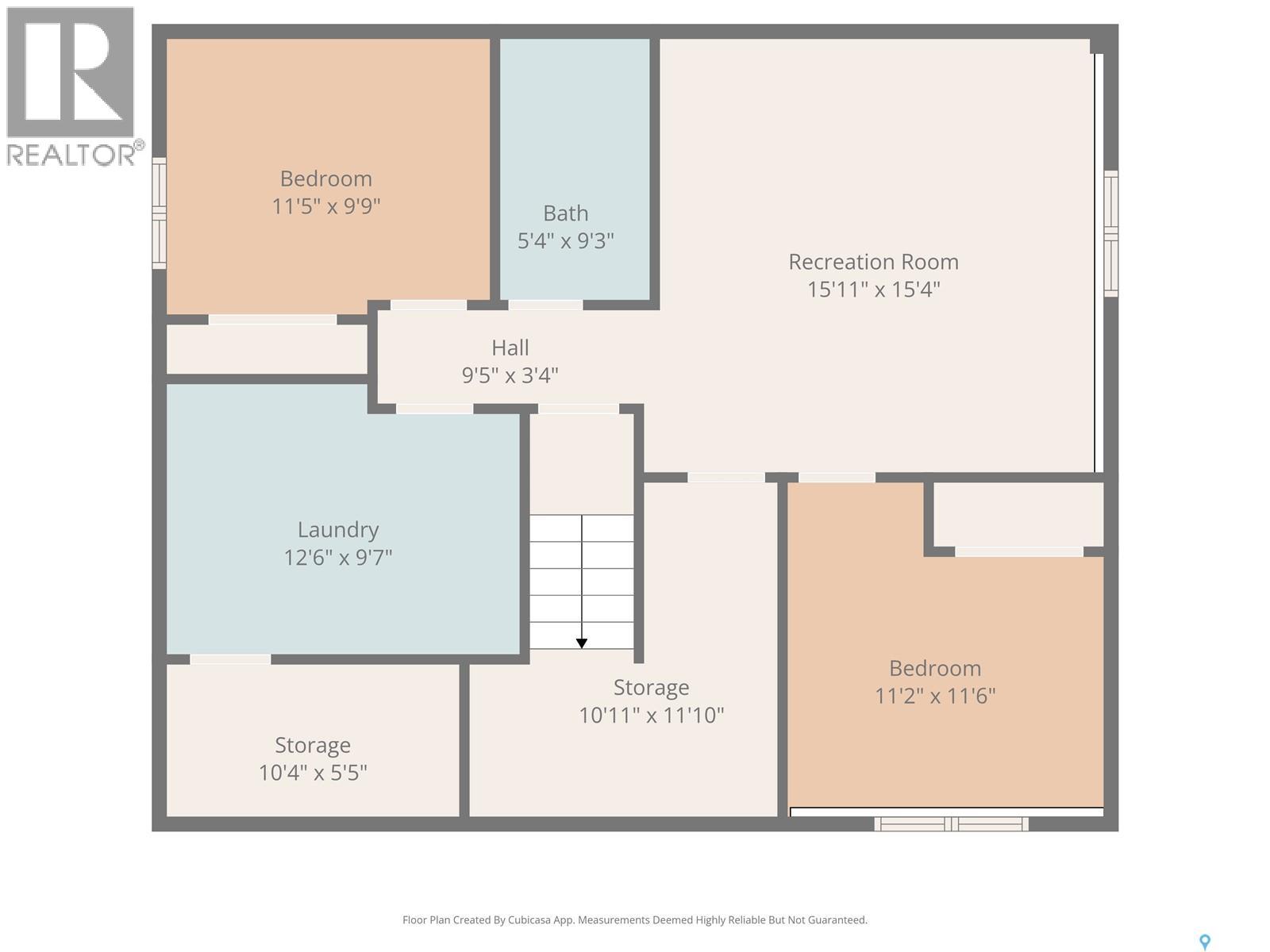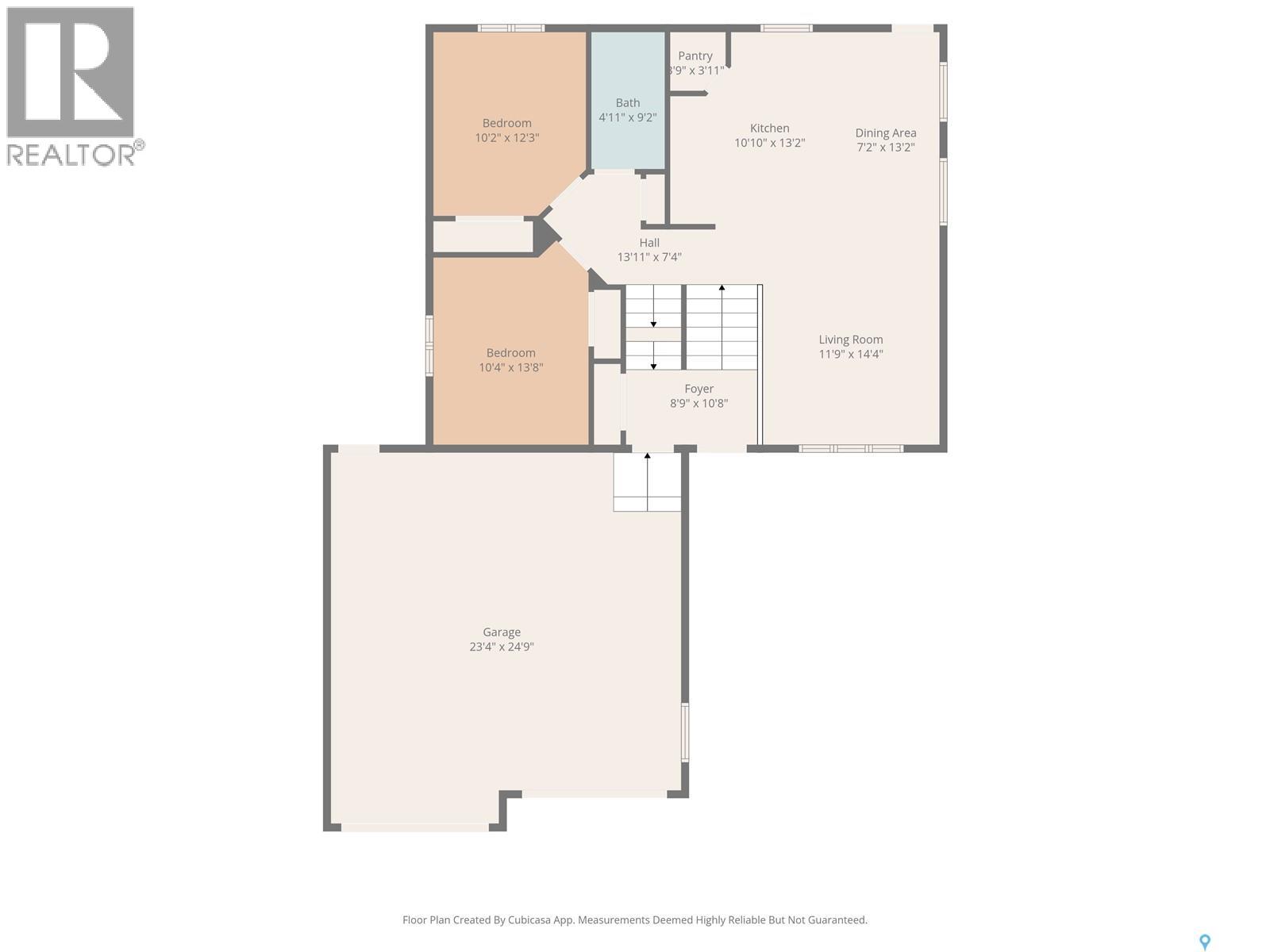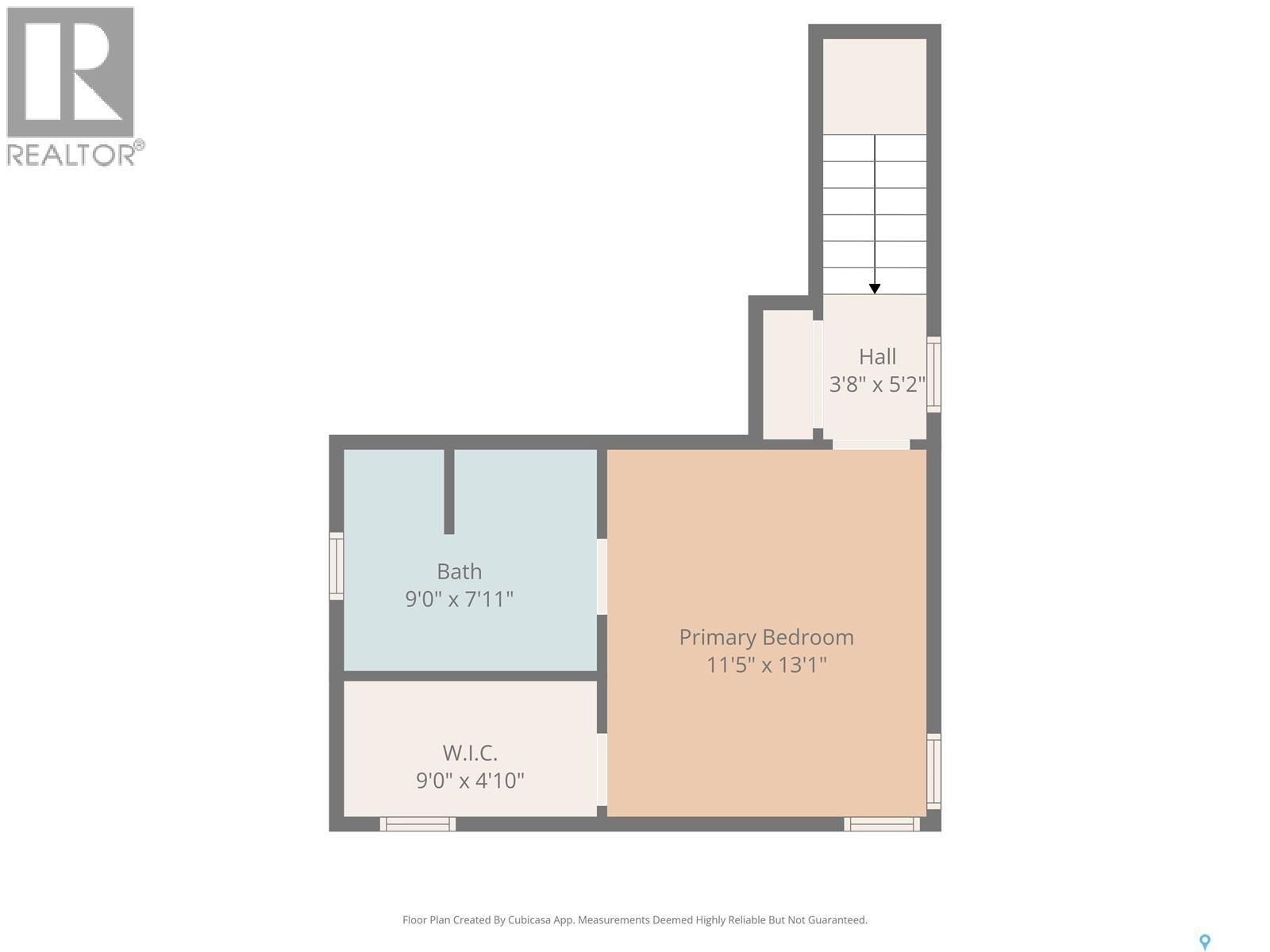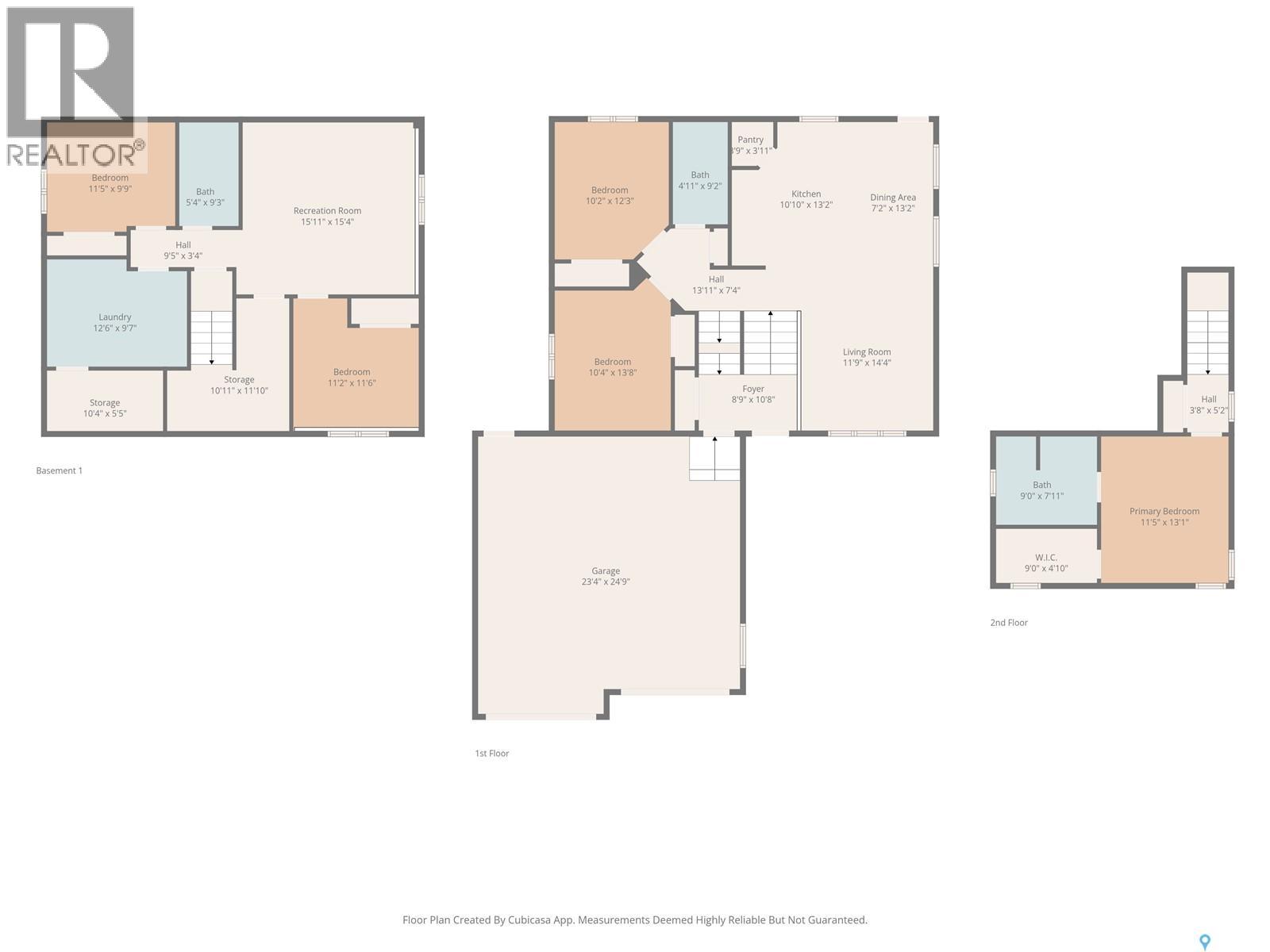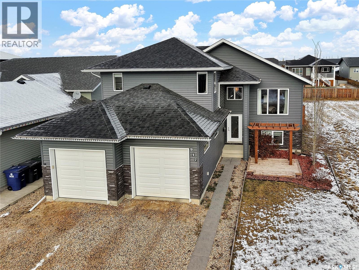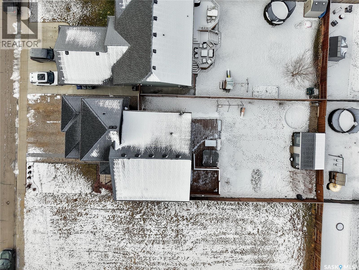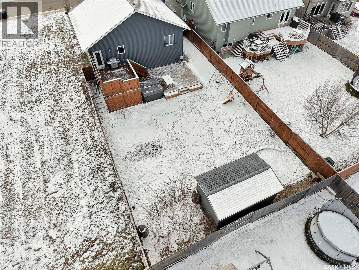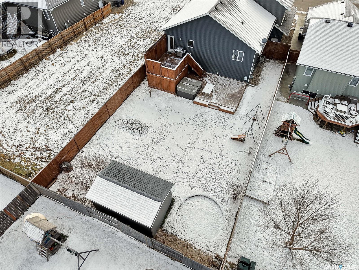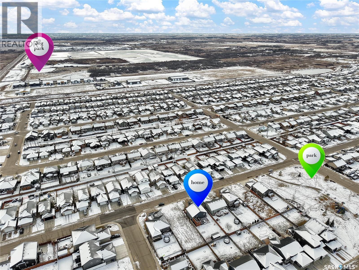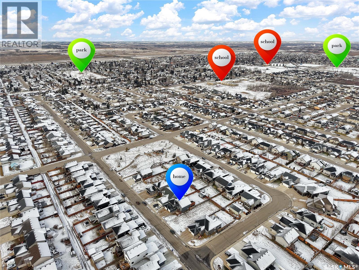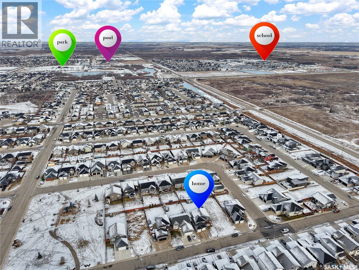917 Rock Hill Lane Martensville, Saskatchewan S0K 2T1
$524,900
Welcome to 917 Rock Hill Lane in the vibrant City of Martensville. This fully developed modified bi-level offers an impressive 5 bedrooms and 3 bathrooms, providing plenty of space for families of all sizes. The main floor features an inviting open-concept layout with large windows that fill the home with natural light. At the heart of the home is the fabulous kitchen, complete with a spacious island that’s perfect for meal prep, casual dining, and entertaining guests. The adjoining living and dining areas create a warm, functional space for everyday living. The primary suite is privately located on the upper level and features a walk-in closet and a beautifully finished ensuite. The fully developed basement adds even more versatility with additional bedrooms, a full bathroom, and a comfortable family room—great for movie nights or a play area. Outside, the large yard provides ample room for kids, pets, gardening, or hosting summer gatherings. Situated in a family-friendly neighbourhood and close to Martensville’s parks, schools, and amenities, this home offers the perfect blend of comfort, style, and convenience. Call your REALTOR® for a private viewing today! (id:62370)
Property Details
| MLS® Number | SK024737 |
| Property Type | Single Family |
| Features | Sump Pump |
| Structure | Deck |
Building
| Bathroom Total | 3 |
| Bedrooms Total | 5 |
| Appliances | Washer, Refrigerator, Dishwasher, Dryer, Microwave, Window Coverings, Garage Door Opener Remote(s), Storage Shed, Stove |
| Architectural Style | Bi-level |
| Basement Development | Finished |
| Basement Type | Full (finished) |
| Constructed Date | 2015 |
| Cooling Type | Central Air Conditioning |
| Heating Fuel | Natural Gas |
| Heating Type | Forced Air |
| Size Interior | 1,358 Ft2 |
| Type | House |
Parking
| Attached Garage | |
| Gravel | |
| Heated Garage | |
| Parking Space(s) | 4 |
Land
| Acreage | No |
| Fence Type | Fence |
| Landscape Features | Lawn, Underground Sprinkler |
| Size Frontage | 50 Ft |
| Size Irregular | 50x144.78 |
| Size Total Text | 50x144.78 |
Rooms
| Level | Type | Length | Width | Dimensions |
|---|---|---|---|---|
| Second Level | Primary Bedroom | 12 ft ,11 in | 11 ft ,7 in | 12 ft ,11 in x 11 ft ,7 in |
| Second Level | 4pc Ensuite Bath | 8 ft ,11 in | 4 ft ,7 in | 8 ft ,11 in x 4 ft ,7 in |
| Basement | Family Room | 16 ft | 15 ft ,9 in | 16 ft x 15 ft ,9 in |
| Basement | Bedroom | 11 ft ,2 in | 8 ft ,4 in | 11 ft ,2 in x 8 ft ,4 in |
| Basement | Bedroom | 11 ft | 9 ft ,3 in | 11 ft x 9 ft ,3 in |
| Basement | 4pc Bathroom | 6 ft ,8 in | 4 ft ,10 in | 6 ft ,8 in x 4 ft ,10 in |
| Basement | Laundry Room | 11 ft ,9 in | 8 ft ,2 in | 11 ft ,9 in x 8 ft ,2 in |
| Main Level | Foyer | 9 ft ,1 in | 4 ft ,9 in | 9 ft ,1 in x 4 ft ,9 in |
| Main Level | Living Room | 10 ft ,11 in | 11 ft ,11 in | 10 ft ,11 in x 11 ft ,11 in |
| Main Level | Kitchen | 11 ft ,5 in | Measurements not available x 11 ft ,5 in | |
| Main Level | Dining Room | 13 ft ,6 in | 6 ft ,8 in | 13 ft ,6 in x 6 ft ,8 in |
| Main Level | Bedroom | 12 ft ,4 in | 9 ft ,11 in | 12 ft ,4 in x 9 ft ,11 in |
| Main Level | Bedroom | 12 ft ,5 in | 9 ft ,11 in | 12 ft ,5 in x 9 ft ,11 in |
| Main Level | 4pc Bathroom | 6 ft ,5 in | 4 ft ,11 in | 6 ft ,5 in x 4 ft ,11 in |
