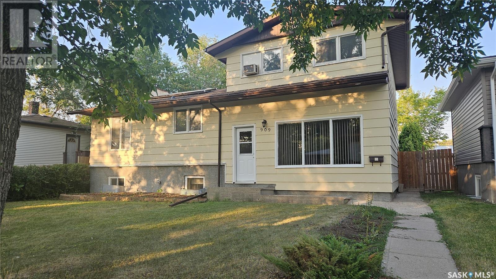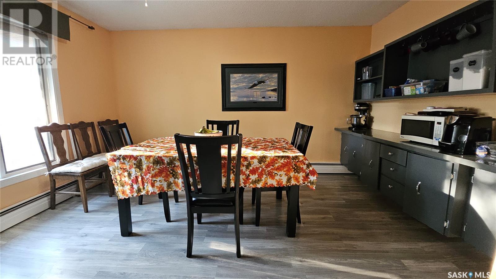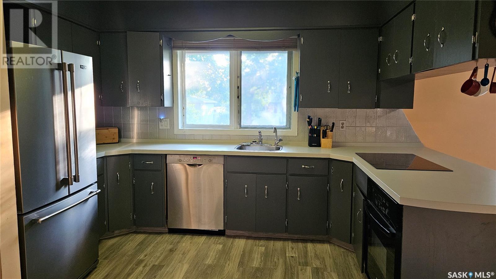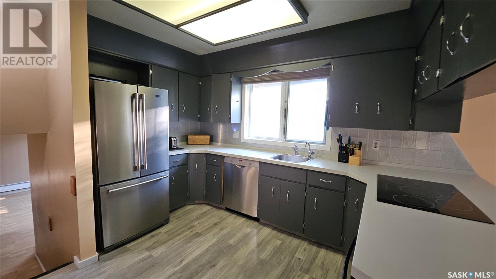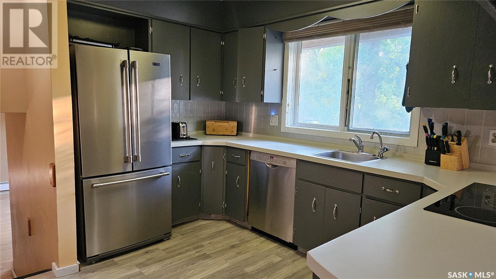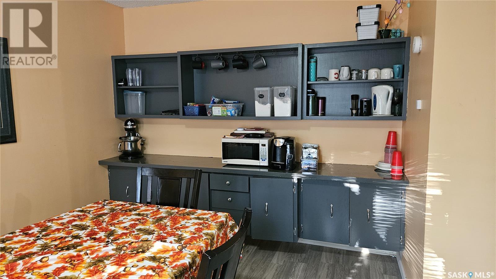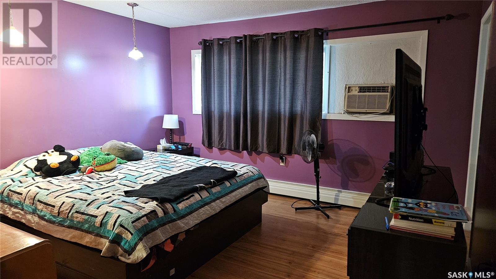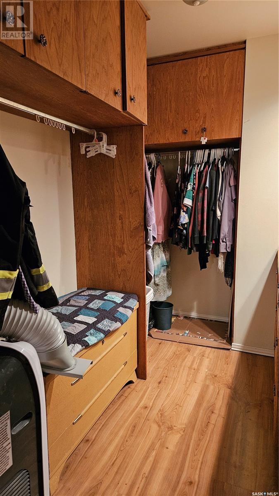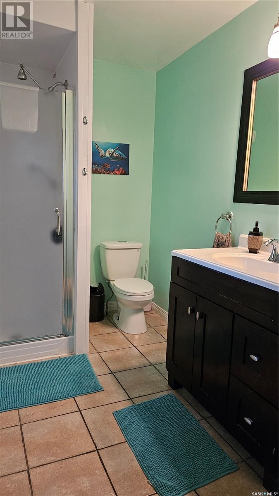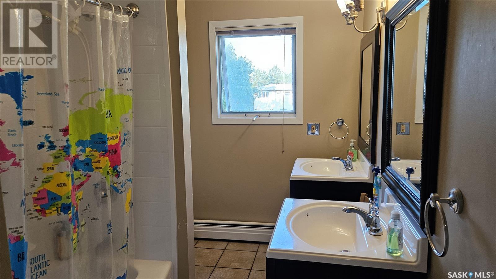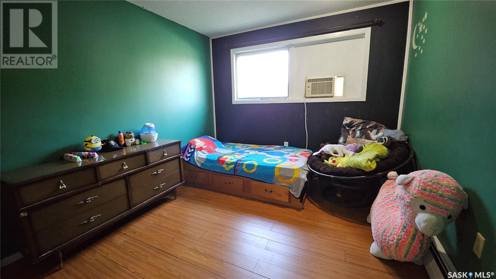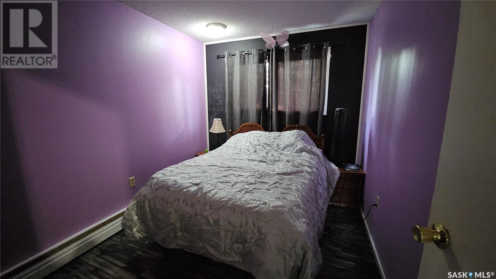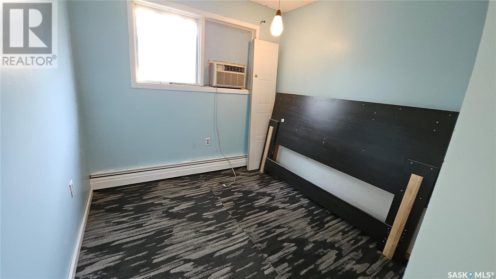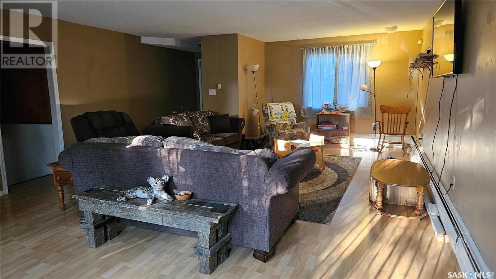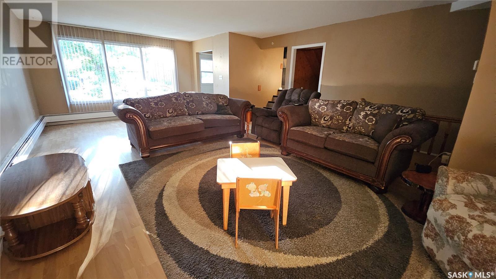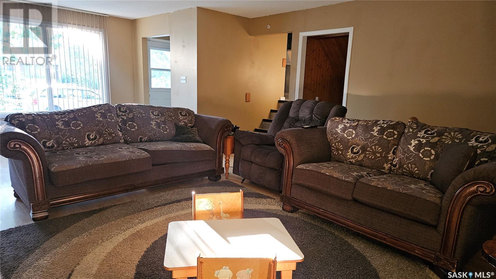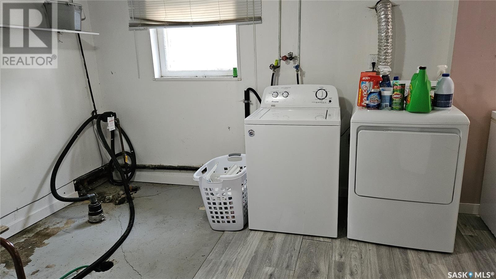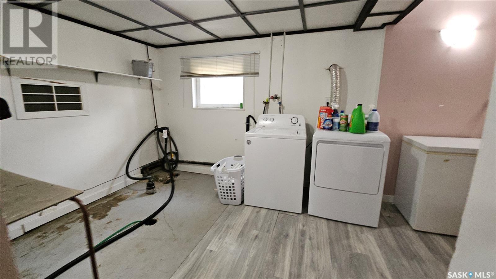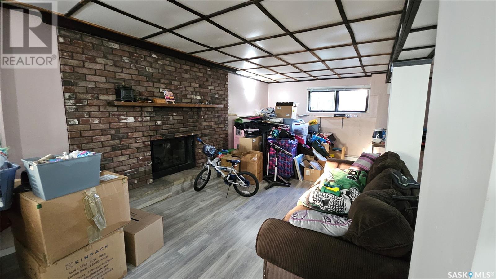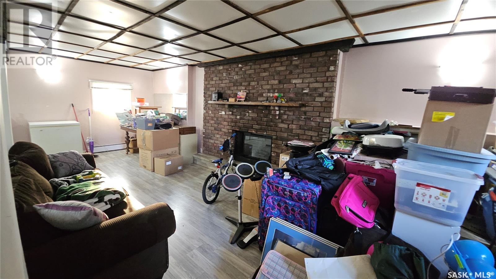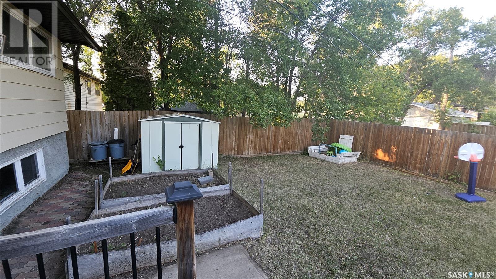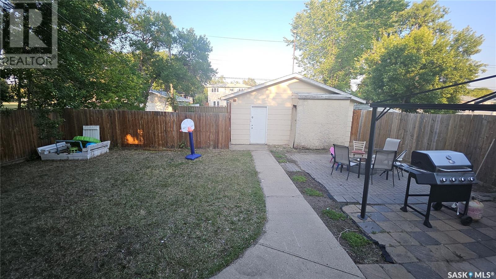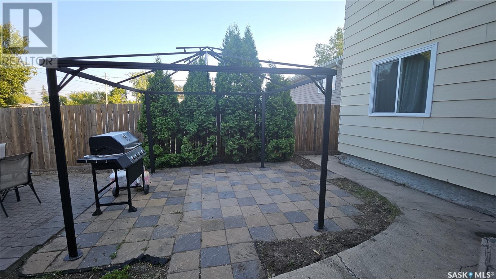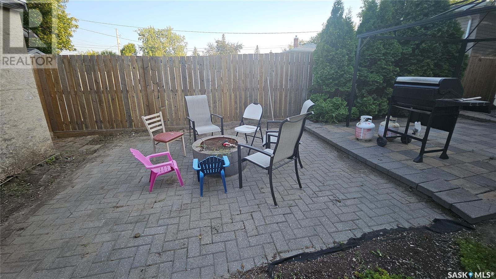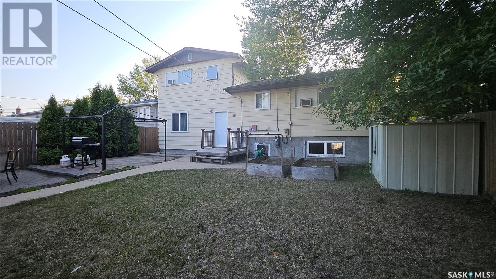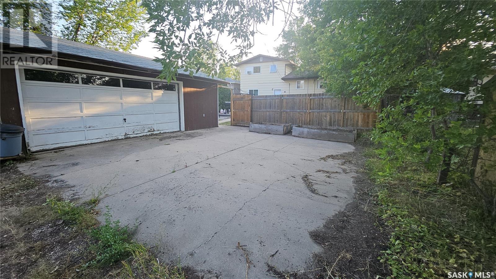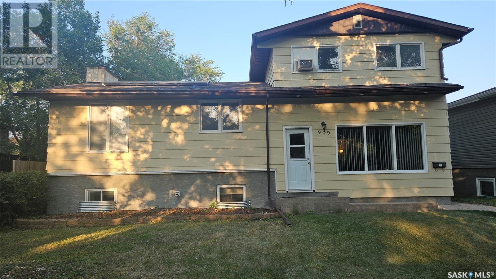909 Forget Street Regina, Saskatchewan S4T 4X7
$299,900
Welcome to this spaciousH4 bedroom Family home in Rosemont. This 1,680 sq/ft home features a bright, roomy living room with high quality laminate flooring & large windows. The kitchen boasts lots of cabinet & counter top space, as well as a built-in oven (new) & stove top. The dining room, separated from the kitchen by an eat-at counter features a built-in cabinet & shelving unit. Highlights of the master bedroom include a large 3 piece ensuite, walk-in closet. There are 3 additional bedrooms on the top level, as well as a renovated 4 piece bathroom (Bath Fitter tub & shower) which includes two sinks, cabinets & mirrors as well as a roomy linen closet. A family room, with good-sized windows & fireplace is located on the lower level. There is also a laundry area & mechanical area with shelving units. This home is situated on a mature lot with a nicely developed yard. Back yard features a fire pit, garden boxes, storage sheds, small deck & paving stone patio with gazebo. Large double detached garage. This home is close to schools, shopping, churches and other amenities and is perfect for a large or growing family. This home features energy efficient boiler for heat, as well there is a solar panel system that the the reduces the electricity costs. Call your agent to make an appointment for your personal viewing. (id:62370)
Property Details
| MLS® Number | SK014302 |
| Property Type | Single Family |
| Neigbourhood | Rosemont |
| Features | Treed, Rectangular, Double Width Or More Driveway |
| Structure | Deck |
Building
| Bathroom Total | 2 |
| Bedrooms Total | 4 |
| Appliances | Washer, Refrigerator, Dishwasher, Dryer, Alarm System, Oven - Built-in, Window Coverings, Storage Shed, Stove |
| Basement Development | Partially Finished |
| Basement Type | Full (partially Finished) |
| Constructed Date | 1953 |
| Construction Style Split Level | Split Level |
| Cooling Type | Central Air Conditioning, Wall Unit |
| Fire Protection | Alarm System |
| Fireplace Fuel | Wood |
| Fireplace Present | Yes |
| Fireplace Type | Conventional |
| Heating Fuel | Electric |
| Heating Type | Baseboard Heaters, Hot Water |
| Size Interior | 1,680 Ft2 |
| Type | House |
Parking
| Detached Garage | |
| Parking Pad | |
| Parking Space(s) | 4 |
Land
| Acreage | No |
| Fence Type | Fence |
| Landscape Features | Lawn |
| Size Frontage | 50 Ft |
| Size Irregular | 6250.00 |
| Size Total | 6250 Sqft |
| Size Total Text | 6250 Sqft |
Rooms
| Level | Type | Length | Width | Dimensions |
|---|---|---|---|---|
| Second Level | Dining Room | 9 ft ,4 in | 13 ft | 9 ft ,4 in x 13 ft |
| Second Level | Kitchen | 11 ft | 12 ft ,6 in | 11 ft x 12 ft ,6 in |
| Second Level | 3pc Bathroom | x x x | ||
| Second Level | Bedroom | 12 ft ,6 in | 13 ft | 12 ft ,6 in x 13 ft |
| Second Level | Other | x x x | ||
| Third Level | Bedroom | 12 ft ,9 in | 10 ft | 12 ft ,9 in x 10 ft |
| Third Level | Bedroom | 10 ft ,5 in | 8 ft ,5 in | 10 ft ,5 in x 8 ft ,5 in |
| Third Level | Bedroom | 8 ft ,5 in | 10 ft ,5 in | 8 ft ,5 in x 10 ft ,5 in |
| Third Level | 4pc Bathroom | xx x xx | ||
| Basement | Family Room | 21 ft | 25 ft | 21 ft x 25 ft |
| Basement | Other | x x x | ||
| Basement | Storage | x x x | ||
| Main Level | Living Room | 14 ft ,6 in | 27 ft ,6 in | 14 ft ,6 in x 27 ft ,6 in |
