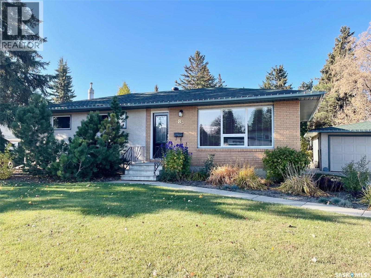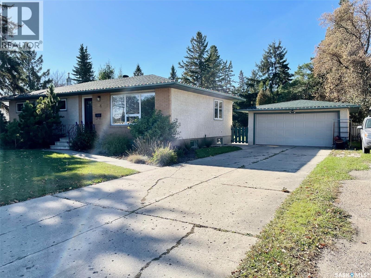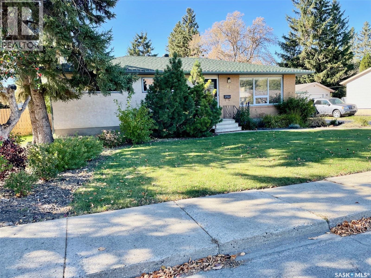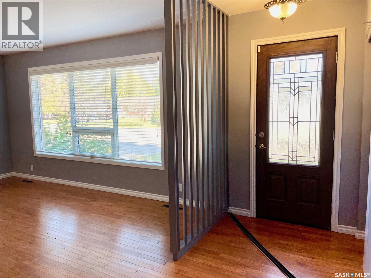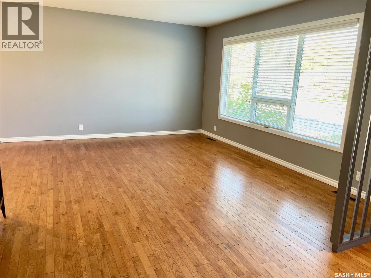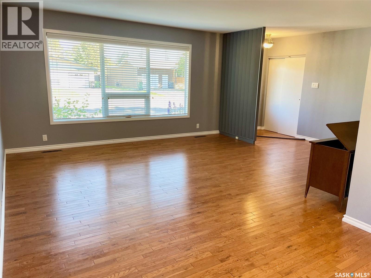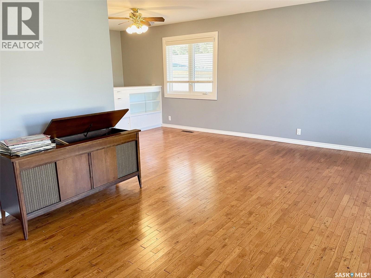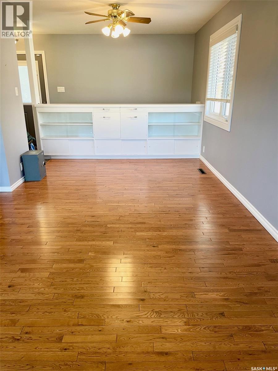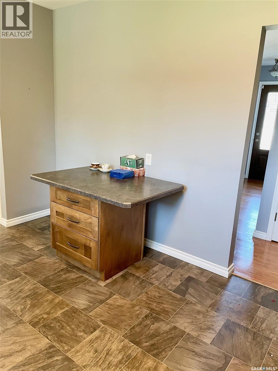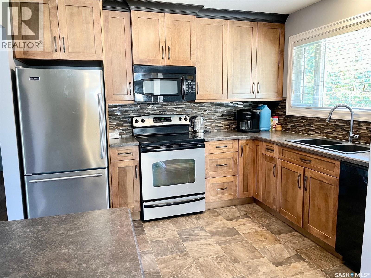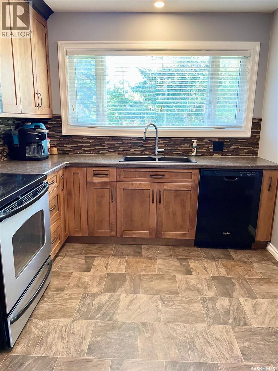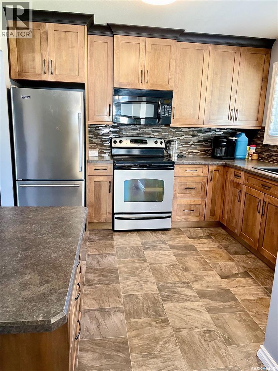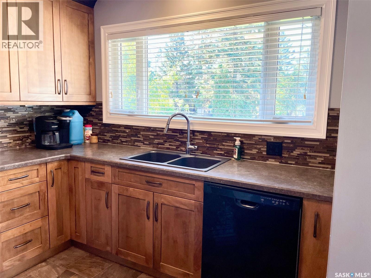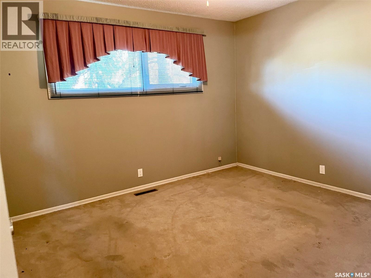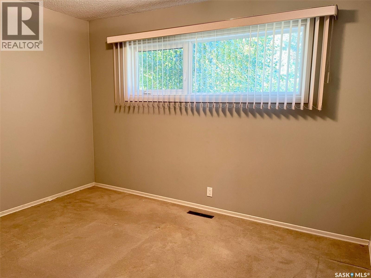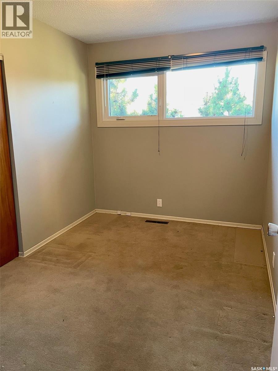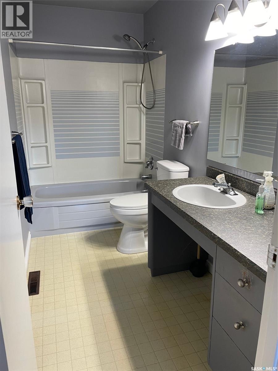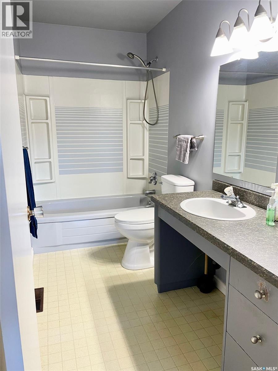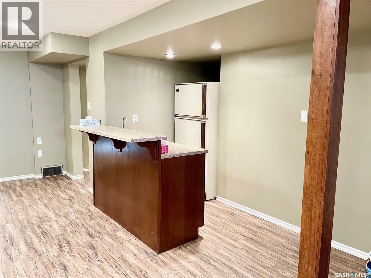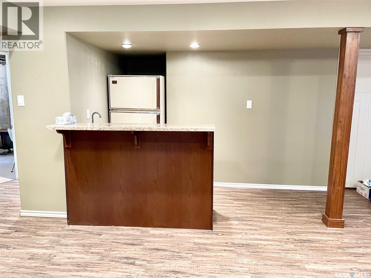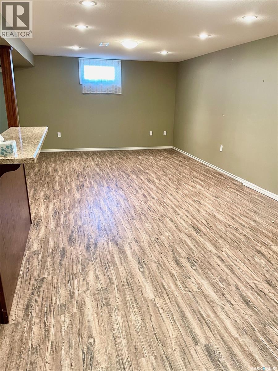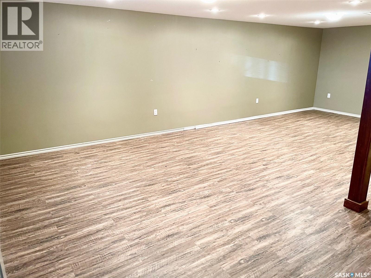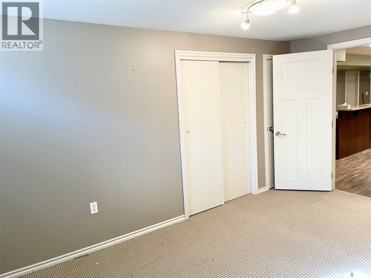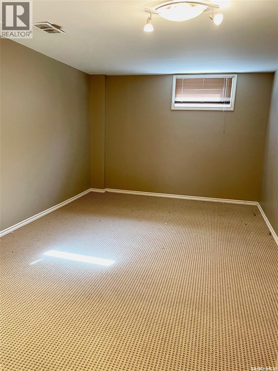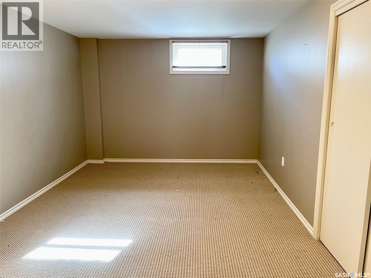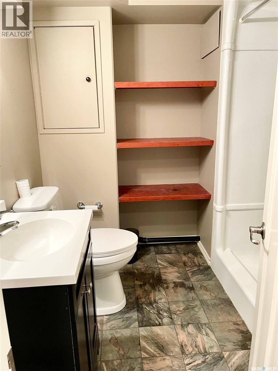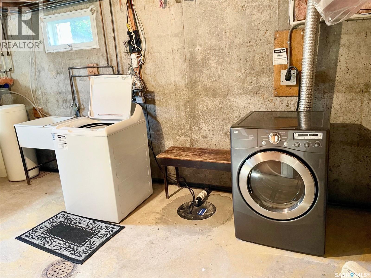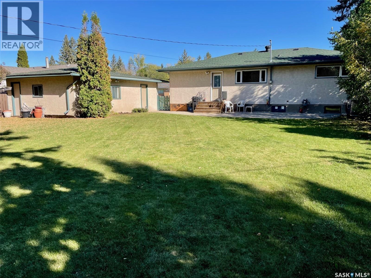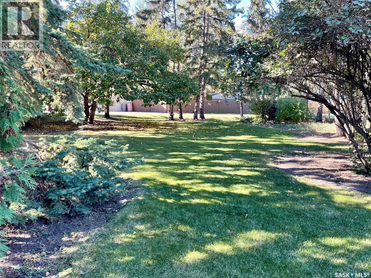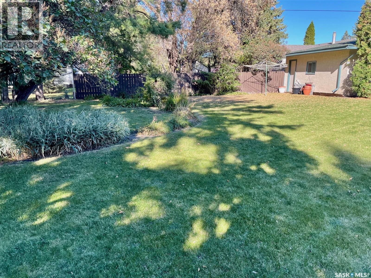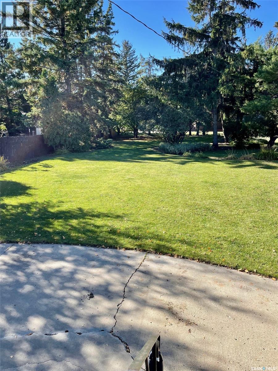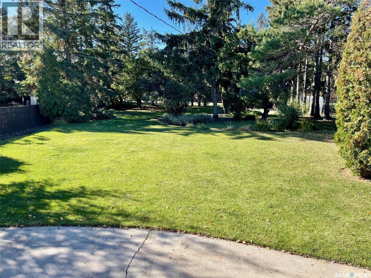84 Victor Place Yorkton, Saskatchewan S3N 2H4
$329,000
Come and view this home that has good space inside and out! This house has been cared for by the same family for decades, and some important updates have been completed. It has a functional layout, with a formal dining room off the new updated kitchen with tile backsplash, appliances and moveable island. The kitchen window overlooks the beautifully landscaped back yard. The living room features hardwood flooring and large windows. Three good sized bedrooms and a full bathroom complete the level. The basement is complete with a huge family room with a wet bar, bedroom, 3pc bathroom, storage room and laundry room. Other updates include furnace, AC, hot water tank all done in 2024, triple pane main floor windows (2015), shingles on house and garage (2023). The yard is partially fenced and has a 20x24 car garage for all of your storage needs. The front and back yard have been meticulously cared for, and offer a ton of space. Make an appointment to see this home before it is sold! (id:62370)
Property Details
| MLS® Number | SK020628 |
| Property Type | Single Family |
| Features | Treed, Rectangular, Sump Pump |
| Structure | Patio(s) |
Building
| Bathroom Total | 2 |
| Bedrooms Total | 4 |
| Appliances | Washer, Refrigerator, Dishwasher, Dryer, Microwave, Alarm System, Window Coverings, Stove |
| Architectural Style | Bungalow |
| Basement Development | Finished |
| Basement Type | Full (finished) |
| Constructed Date | 1963 |
| Cooling Type | Central Air Conditioning |
| Fire Protection | Alarm System |
| Heating Fuel | Natural Gas |
| Heating Type | Forced Air |
| Stories Total | 1 |
| Size Interior | 1,144 Ft2 |
| Type | House |
Parking
| Detached Garage | |
| Parking Space(s) | 5 |
Land
| Acreage | No |
| Fence Type | Partially Fenced |
| Landscape Features | Lawn, Garden Area |
| Size Frontage | 74 Ft |
| Size Irregular | 74x180 |
| Size Total Text | 74x180 |
Rooms
| Level | Type | Length | Width | Dimensions |
|---|---|---|---|---|
| Basement | Other | 25'11 x 15'9 | ||
| Basement | Bedroom | 10 ft | Measurements not available x 10 ft | |
| Basement | 3pc Bathroom | 5'4 x 4'9 | ||
| Basement | Laundry Room | 17'5 x 11'9 | ||
| Basement | Storage | 7'11 x 6'3 | ||
| Main Level | Kitchen | 9 ft | Measurements not available x 9 ft | |
| Main Level | Dining Room | 9'10 x 9'5 | ||
| Main Level | Living Room | 20'2 x 14'1 | ||
| Main Level | Bedroom | 9 ft | Measurements not available x 9 ft | |
| Main Level | 4pc Bathroom | 10'5 x 4'11 | ||
| Main Level | Bedroom | 11'11 x 10'11 | ||
| Main Level | Bedroom | 10'11 x 7'11 | ||
| Main Level | Enclosed Porch | Measurements not available |
