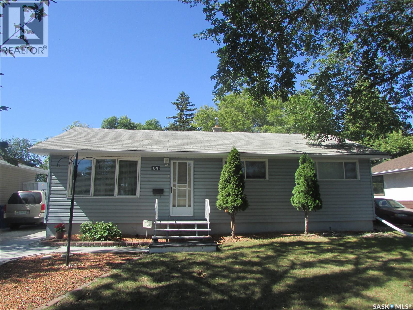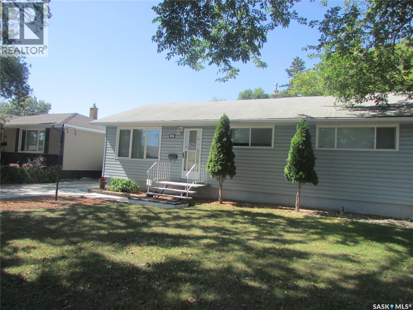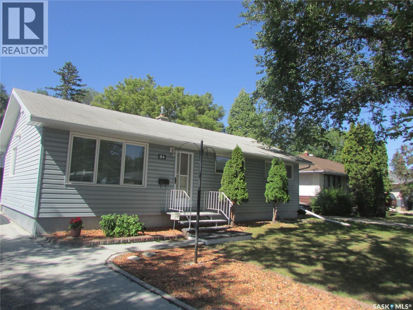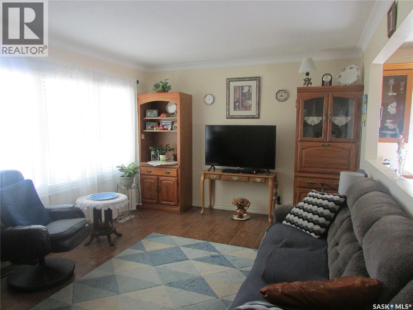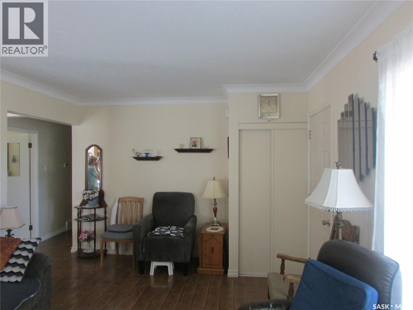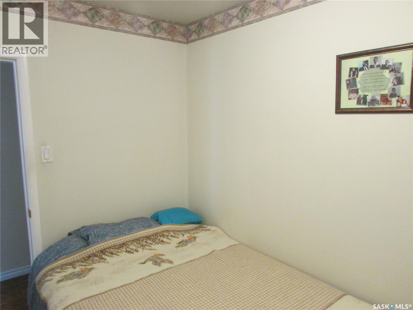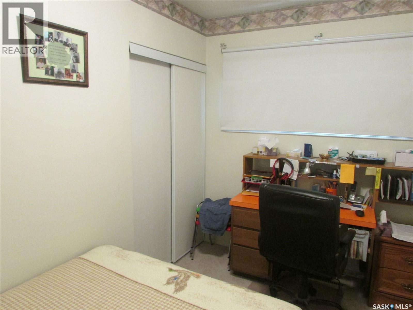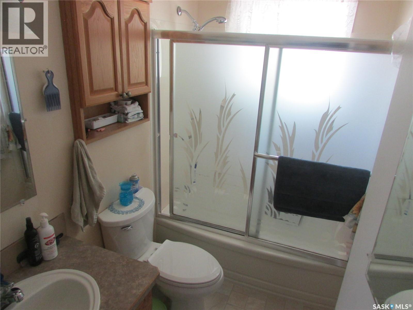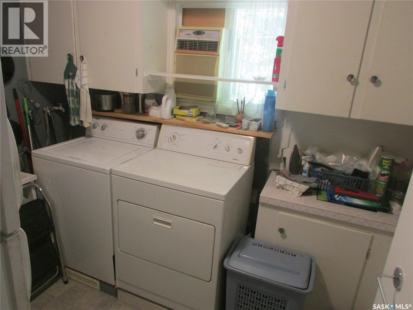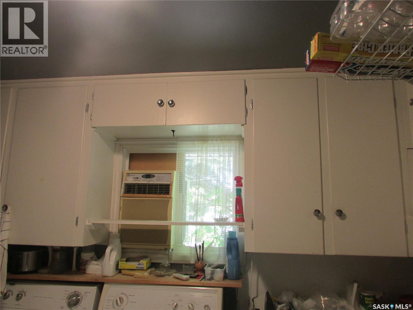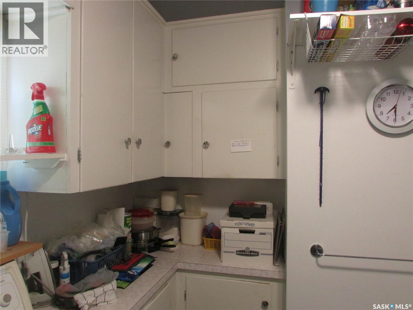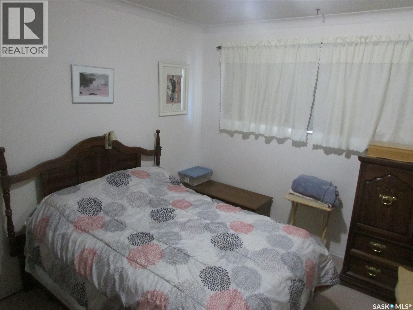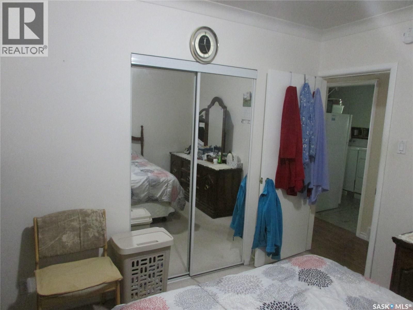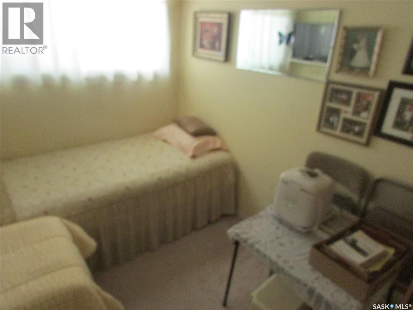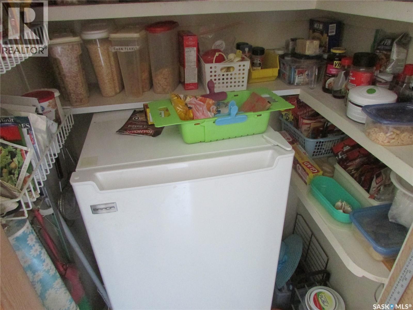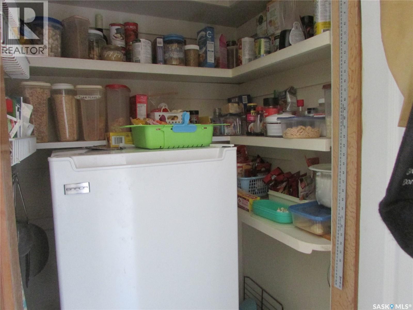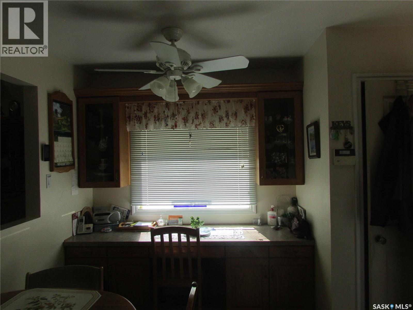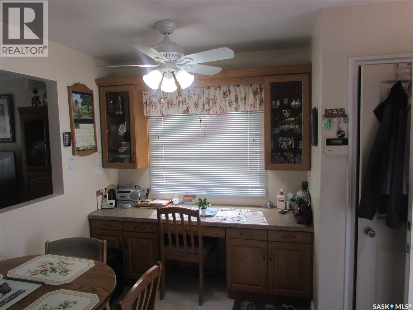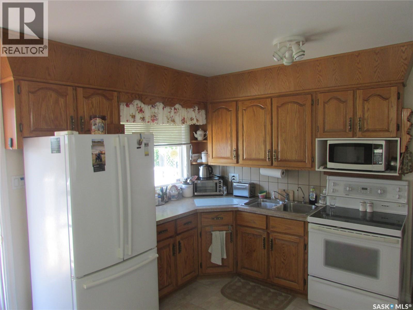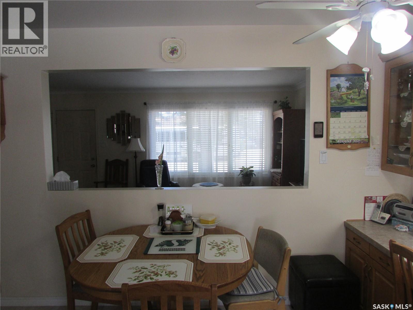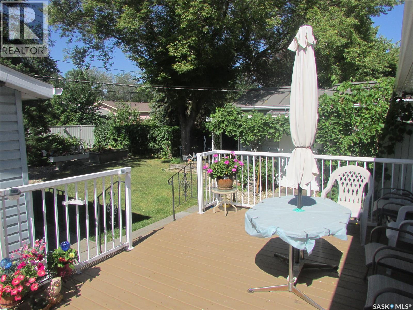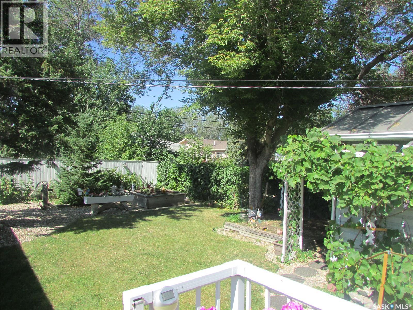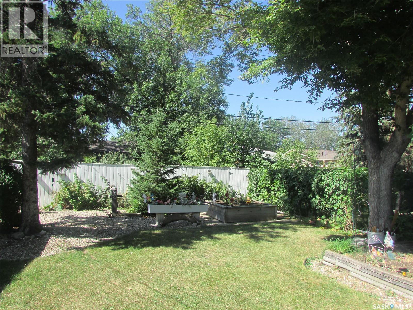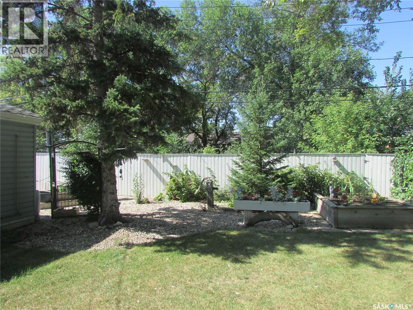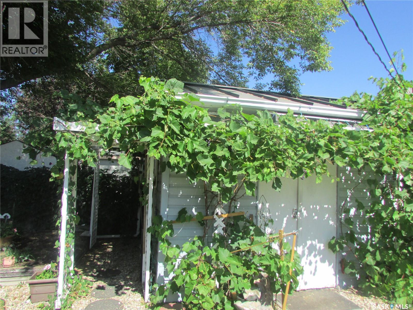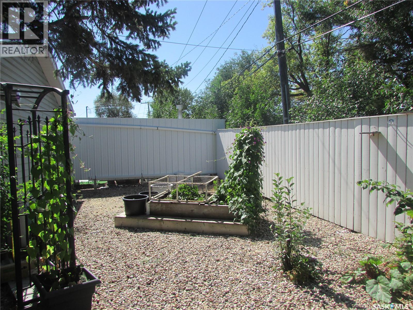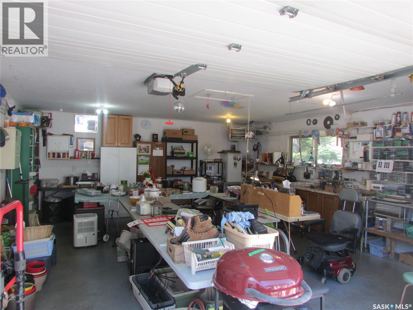84 Coldwell Road Regina, Saskatchewan S4R 4K5
3 Bedroom
1 Bathroom
953 ft2
Bungalow
Forced Air
$269,900
This well-kept and thoughtfully updated 3-bedroom home offers both comfort and style. Enjoy updated flooring throughout most of the home and a n updated kitchen that overlooks a beautifully landscaped, park-like backyard—perfect for relaxing or entertaining. A deck off the back provides additional outdoor living space. Mechanic’s dream garage, offering plenty of room for tools, hobbies, or extra storage. Situated in a super convenient location close to schools and all north-end amenities, this home blends charm, practicality, and a prime location. (id:62370)
Property Details
| MLS® Number | SK016605 |
| Property Type | Single Family |
| Neigbourhood | Regent Park |
Building
| Bathroom Total | 1 |
| Bedrooms Total | 3 |
| Appliances | Washer, Refrigerator, Dryer, Window Coverings, Garage Door Opener Remote(s), Stove |
| Architectural Style | Bungalow |
| Basement Development | Not Applicable |
| Basement Type | Crawl Space (not Applicable) |
| Constructed Date | 1959 |
| Heating Fuel | Natural Gas |
| Heating Type | Forced Air |
| Stories Total | 1 |
| Size Interior | 953 Ft2 |
| Type | House |
Parking
| Detached Garage | |
| Parking Space(s) | 4 |
Land
| Acreage | No |
| Size Irregular | 6101.00 |
| Size Total | 6101 Sqft |
| Size Total Text | 6101 Sqft |
Rooms
| Level | Type | Length | Width | Dimensions |
|---|---|---|---|---|
| Main Level | Kitchen | 10 ft ,6 in | 11 ft ,2 in | 10 ft ,6 in x 11 ft ,2 in |
| Main Level | Living Room | 9 ft ,10 in | 10 ft ,10 in | 9 ft ,10 in x 10 ft ,10 in |
| Main Level | Bedroom | 9 ft ,10 in | 10 ft ,10 in | 9 ft ,10 in x 10 ft ,10 in |
| Main Level | Bedroom | 7 ft ,3 in | 11 ft ,2 in | 7 ft ,3 in x 11 ft ,2 in |
| Main Level | Bedroom | 6 ft ,11 in | 11 ft ,2 in | 6 ft ,11 in x 11 ft ,2 in |
| Main Level | 4pc Bathroom | xx x xx | ||
| Main Level | Other | xx x xx |
