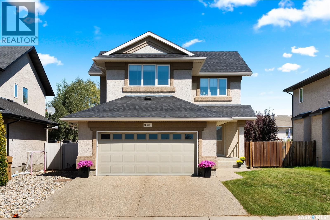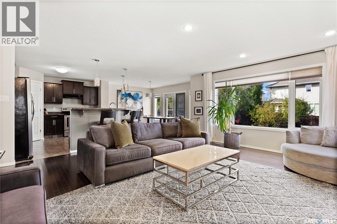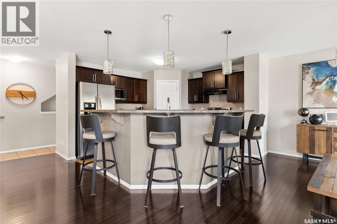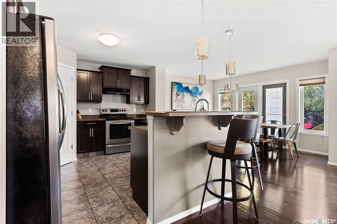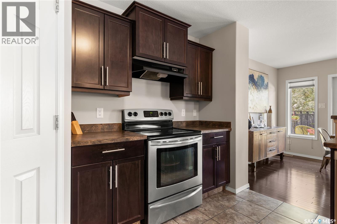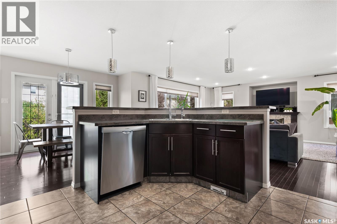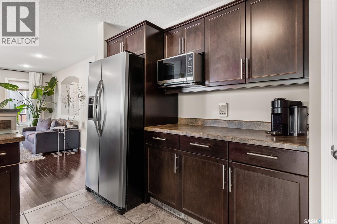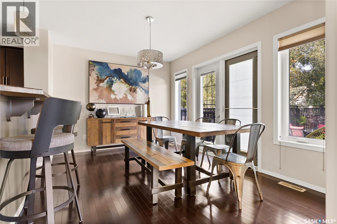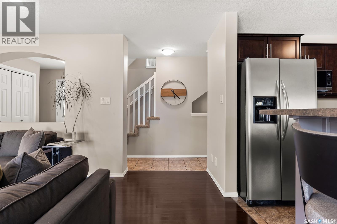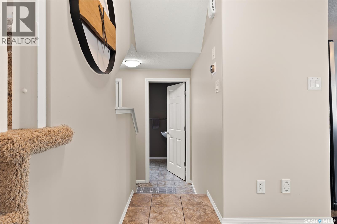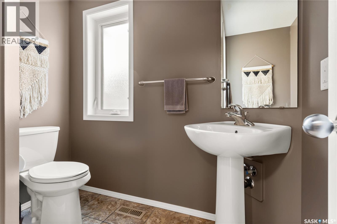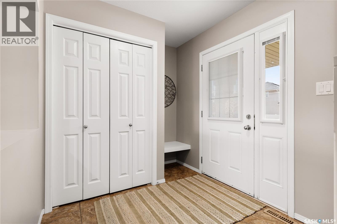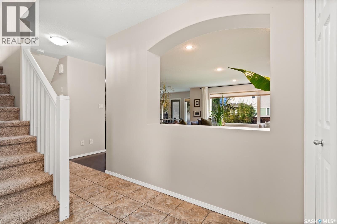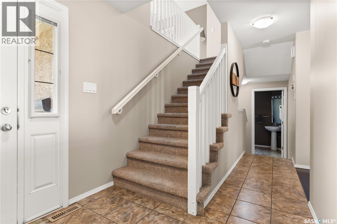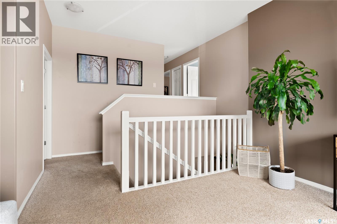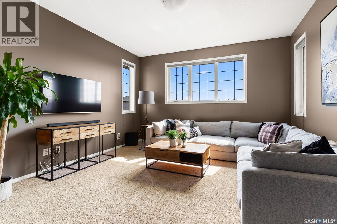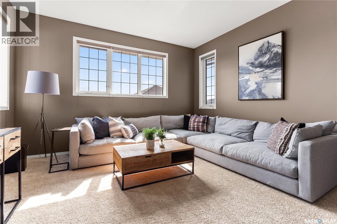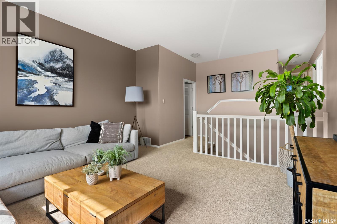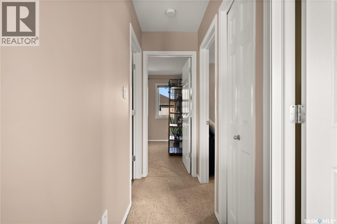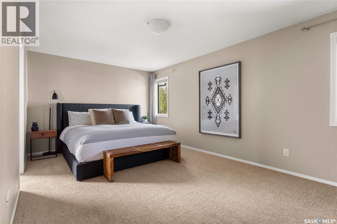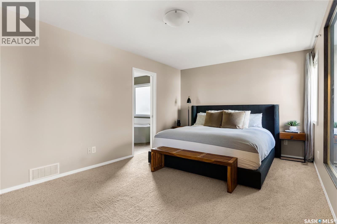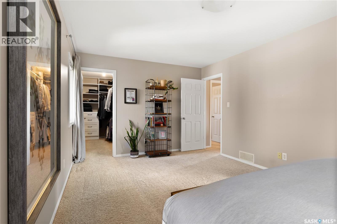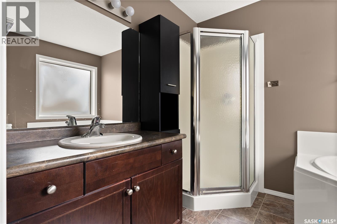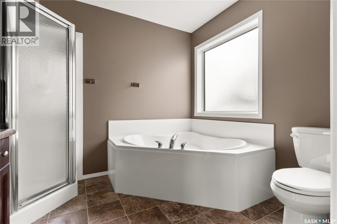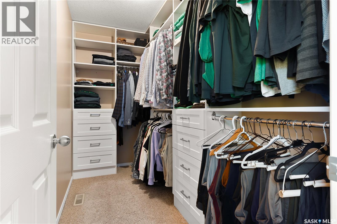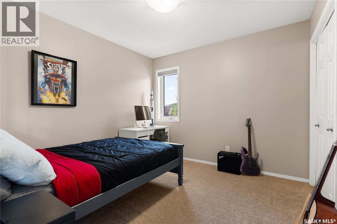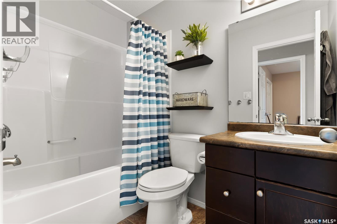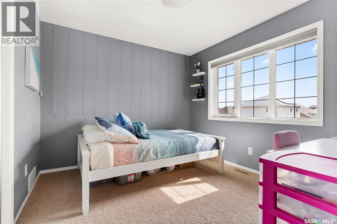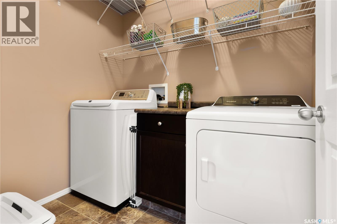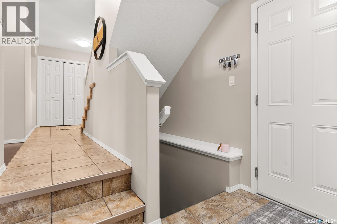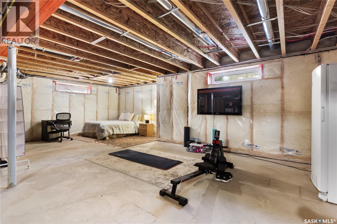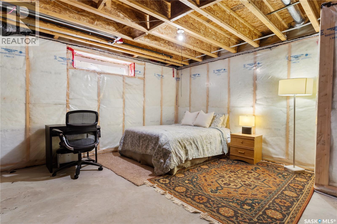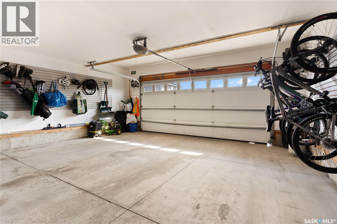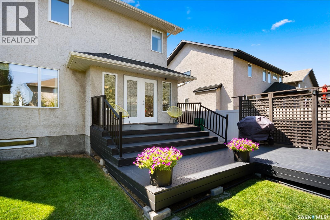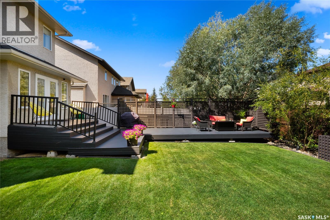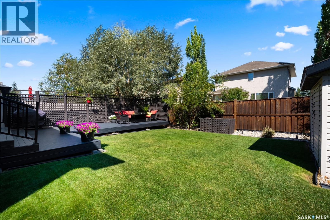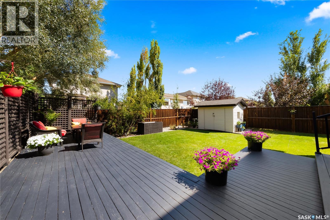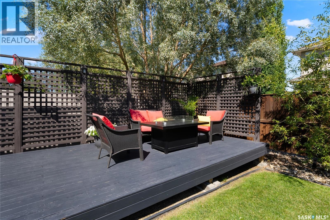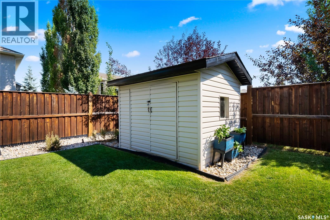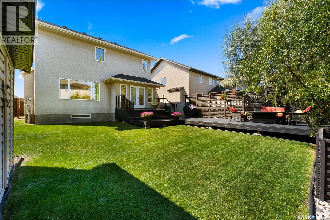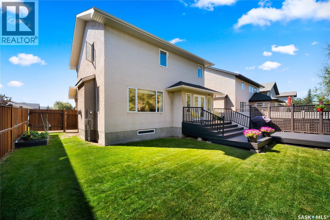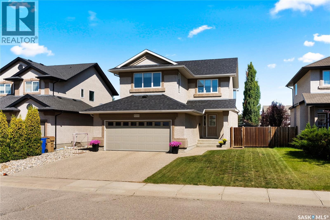3 Bedroom
3 Bathroom
1,970 ft2
2 Level
Fireplace
Central Air Conditioning, Air Exchanger
Forced Air
Lawn
$674,900
Finally, the one you’ve been waiting for!Welcome to this wonderful family home - 8310 Wascana Gardens Way! This nearly 2,000 sq. ft. two-storey offers a thoughtful layout, beautiful updates, and a yard that’s ready to enjoy. The spacious kitchen is the true centrepiece of the home, showcasing espresso maple cabinets, a large island, pantry, updated lighting and hardware, and stainless steel appliances. The inviting great room features a gas fireplace and hardwood flooring that flows seamlessly into the dining area. Garden doors lead to a large deck/patio area overlooking the fully landscaped, fenced yard. The main floor also offers a 2-piece guest bathroom, welcoming foyer and convenient access to the garage. Upstairs, you’ll find a bright and versatile bonus room, a convenient laundry room, three generously sized bedrooms, and a 4-piece main bath. The primary retreat includes a walk-in closet and spa-like ensuite with jetted tub. The basement is open for customization to your liking! The home has seen some fresh new paint in neutral tones and boasts numerous upgrades, including: new microwave, new roof (April 2025), new A/C (September 2025), new HRV (September 2025), new blinds in bedrooms, two new windows, updated toilets, and slat board in the garage for smart storage. This property is truly move-in ready and a pleasure to show! (id:62370)
Property Details
|
MLS® Number
|
SK018589 |
|
Property Type
|
Single Family |
|
Neigbourhood
|
Wascana View |
|
Features
|
Treed, Rectangular, Double Width Or More Driveway |
|
Structure
|
Deck, Patio(s) |
Building
|
Bathroom Total
|
3 |
|
Bedrooms Total
|
3 |
|
Appliances
|
Washer, Refrigerator, Dishwasher, Dryer, Microwave, Window Coverings, Garage Door Opener Remote(s), Central Vacuum - Roughed In, Storage Shed, Stove |
|
Architectural Style
|
2 Level |
|
Basement Development
|
Unfinished |
|
Basement Type
|
Full (unfinished) |
|
Constructed Date
|
2008 |
|
Cooling Type
|
Central Air Conditioning, Air Exchanger |
|
Fireplace Fuel
|
Gas |
|
Fireplace Present
|
Yes |
|
Fireplace Type
|
Conventional |
|
Heating Fuel
|
Natural Gas |
|
Heating Type
|
Forced Air |
|
Stories Total
|
2 |
|
Size Interior
|
1,970 Ft2 |
|
Type
|
House |
Parking
|
Attached Garage
|
|
|
Parking Space(s)
|
4 |
Land
|
Acreage
|
No |
|
Fence Type
|
Fence |
|
Landscape Features
|
Lawn |
|
Size Irregular
|
5735.00 |
|
Size Total
|
5735 Sqft |
|
Size Total Text
|
5735 Sqft |
Rooms
| Level |
Type |
Length |
Width |
Dimensions |
|
Second Level |
Bonus Room |
14 ft |
15 ft |
14 ft x 15 ft |
|
Second Level |
Primary Bedroom |
11 ft |
18 ft |
11 ft x 18 ft |
|
Second Level |
4pc Ensuite Bath |
10 ft |
7 ft |
10 ft x 7 ft |
|
Second Level |
Bedroom |
10 ft ,2 in |
10 ft ,7 in |
10 ft ,2 in x 10 ft ,7 in |
|
Second Level |
Bedroom |
10 ft |
10 ft ,2 in |
10 ft x 10 ft ,2 in |
|
Second Level |
4pc Bathroom |
7 ft |
5 ft |
7 ft x 5 ft |
|
Second Level |
Laundry Room |
7 ft |
5 ft |
7 ft x 5 ft |
|
Main Level |
Living Room |
18 ft |
13 ft ,2 in |
18 ft x 13 ft ,2 in |
|
Main Level |
Kitchen |
11 ft ,3 in |
11 ft ,6 in |
11 ft ,3 in x 11 ft ,6 in |
|
Main Level |
Dining Room |
13 ft |
9 ft |
13 ft x 9 ft |
|
Main Level |
2pc Bathroom |
6 ft |
4 ft |
6 ft x 4 ft |
