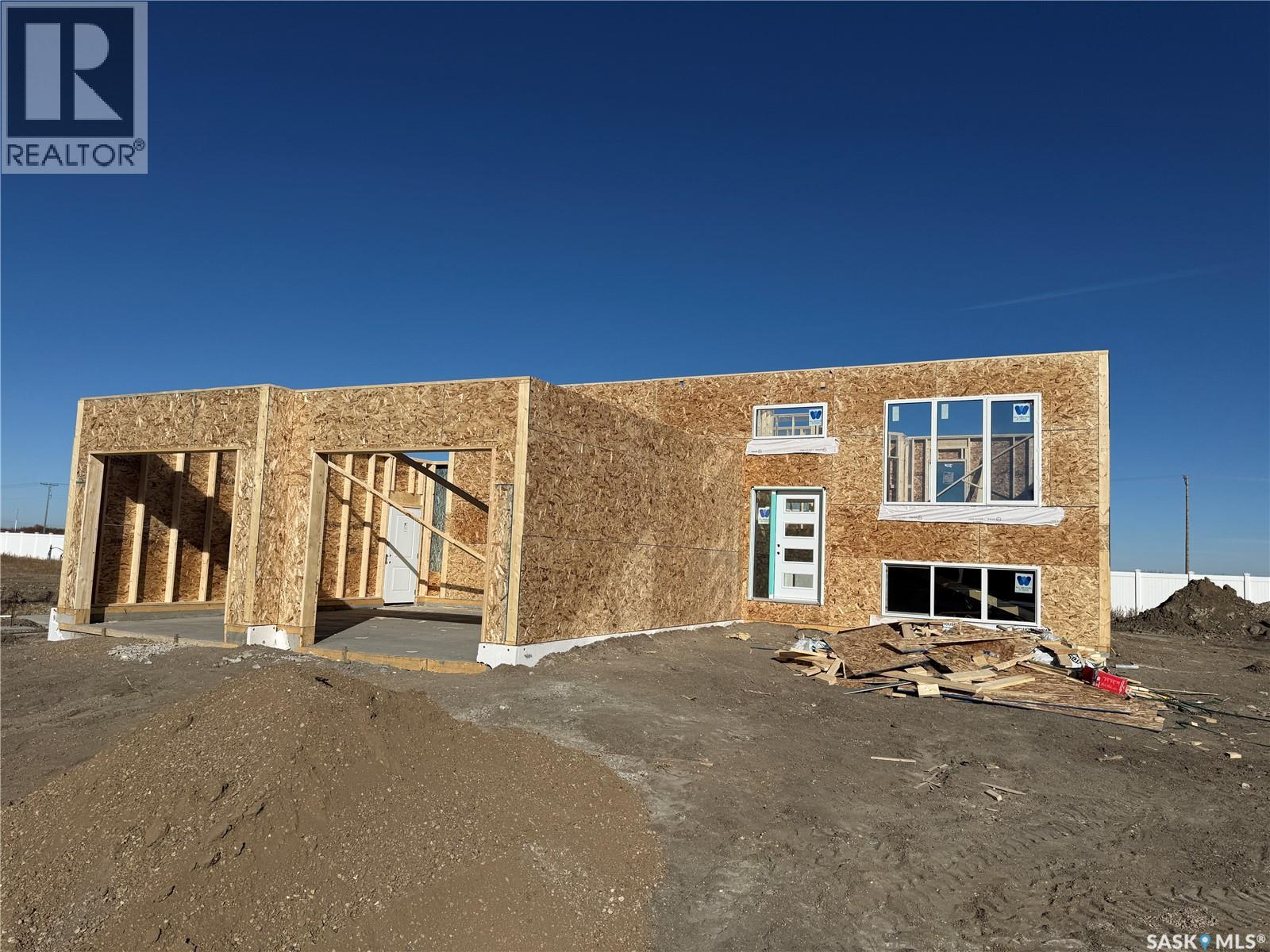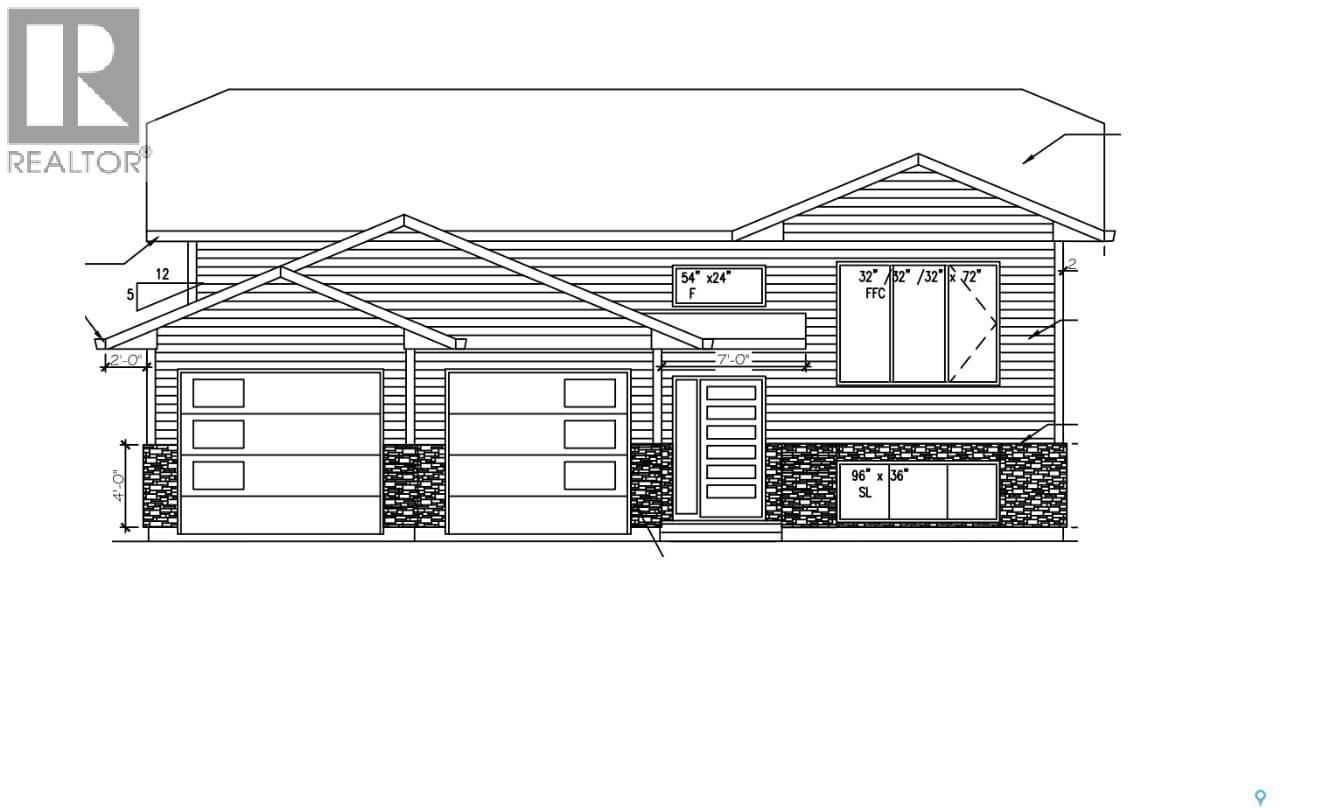3 Bedroom
2 Bathroom
1,420 ft2
Bi-Level
Air Exchanger
Forced Air
$539,000
Just Framed!!! Discover the perfect blend of space, style, and comfort in this brand new 1,420 sq. ft. bi-level home located in the growing community of Warman. Designed with functionality and modern living in mind, this home offers generous room sizes, high-end finishes, and the rare opportunity to customize select colors and finishes to make it truly your own. Situated on a partially fenced lot with no rear neighbours, this home features a 25' x 26' front-attached double garage and a double concrete driveway, giving you plenty of parking and storage space. The location can’t be beat—close to shopping, grocery stores, schools, parks, and walking trails for easy, everyday living. Step inside to a bright and spacious open-concept main floor filled with natural light from large south-facing windows. The expansive living room flows seamlessly into a chef-inspired kitchen showcasing quartz countertops, premium ceiling height cabinetry, a walk-in pantry, and a large island—ideal for both entertaining and daily family life. The main floor laundry room is a standout feature—thoughtfully designed with side-by-side appliances and upper cabinetry for maximum convenience and organization. Retreat to the primary suite, featuring a walk-in closet and a luxurious 5-piece ensuite complete with double sinks, a tiled shower, and a soaker tub. Two additional spacious bedrooms and a stylish 4-piece main bath complete the main floor. Currently under construction, this home comes with a guaranteed possession date and a 4-month build time, so you can plan your move with confidence—no delays, no surprises. Customize your new home today by selecting from a range of color palettes and finishes to match your personal style. Come check out our showhome, contact for more information. (id:62370)
Property Details
|
MLS® Number
|
SK020424 |
|
Property Type
|
Single Family |
|
Features
|
Lane, Rectangular, Double Width Or More Driveway, Sump Pump |
Building
|
Bathroom Total
|
2 |
|
Bedrooms Total
|
3 |
|
Appliances
|
Garage Door Opener Remote(s) |
|
Architectural Style
|
Bi-level |
|
Basement Development
|
Partially Finished |
|
Basement Type
|
Full (partially Finished) |
|
Constructed Date
|
2025 |
|
Cooling Type
|
Air Exchanger |
|
Heating Fuel
|
Natural Gas |
|
Heating Type
|
Forced Air |
|
Size Interior
|
1,420 Ft2 |
|
Type
|
House |
Parking
|
Attached Garage
|
|
|
Parking Space(s)
|
4 |
Land
|
Acreage
|
No |
|
Fence Type
|
Partially Fenced |
|
Size Frontage
|
52 Ft ,6 In |
|
Size Irregular
|
52.6x114.10 |
|
Size Total Text
|
52.6x114.10 |
Rooms
| Level |
Type |
Length |
Width |
Dimensions |
|
Basement |
Other |
|
|
x x x |
|
Main Level |
Laundry Room |
|
|
X x X |
|
Main Level |
4pc Bathroom |
|
|
x x x |
|
Main Level |
Primary Bedroom |
|
|
15'4" x 11'8 |
|
Main Level |
5pc Ensuite Bath |
|
|
x x x |
|
Main Level |
Kitchen |
|
|
13' x 9'8" |
|
Main Level |
Dining Room |
|
|
13'4" x 9' |
|
Main Level |
Living Room |
|
|
14'6 x 13'3' |
|
Main Level |
Bedroom |
|
|
10'4 x 10'2 |
|
Main Level |
Bedroom |
|
|
10"7 x 10'2 |





