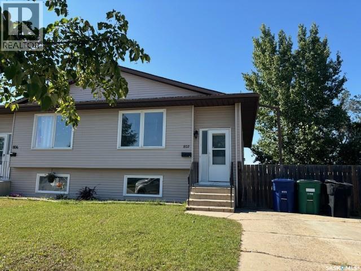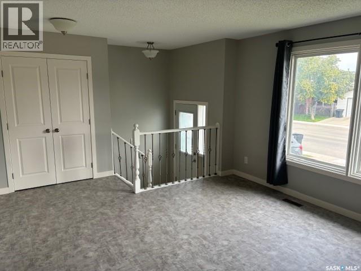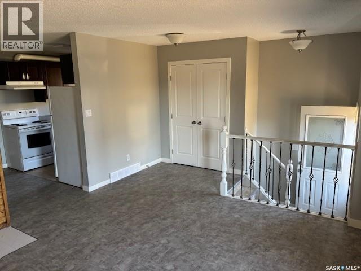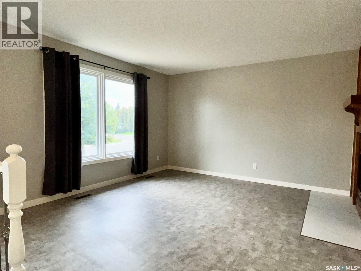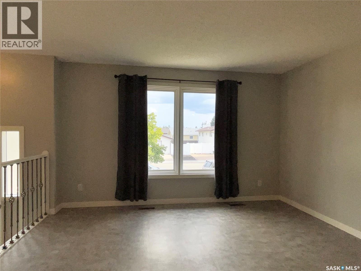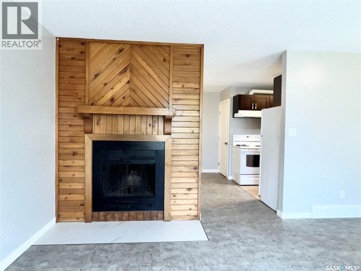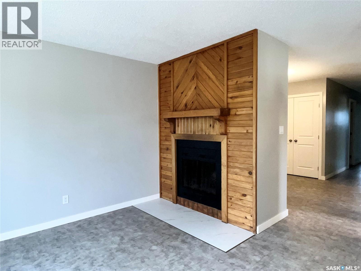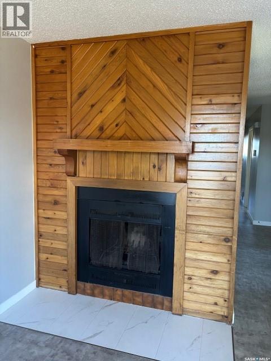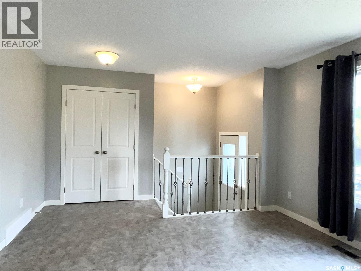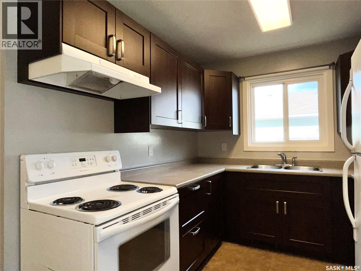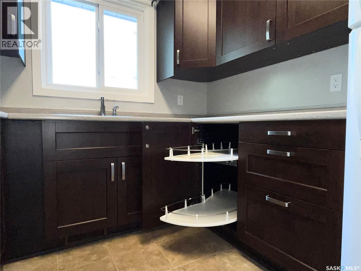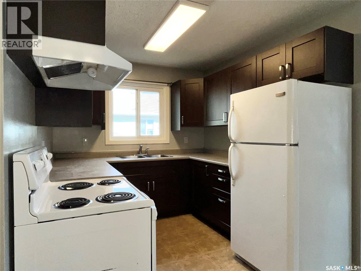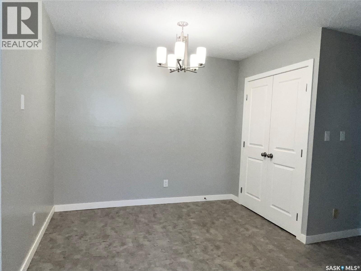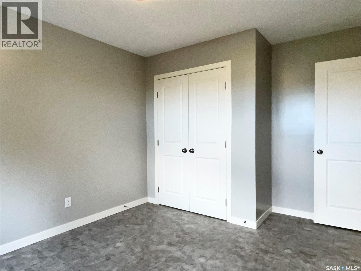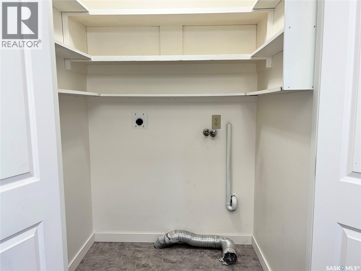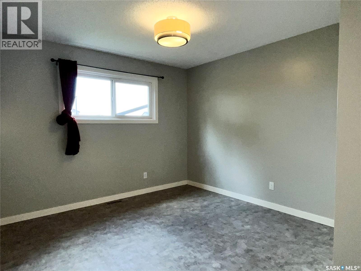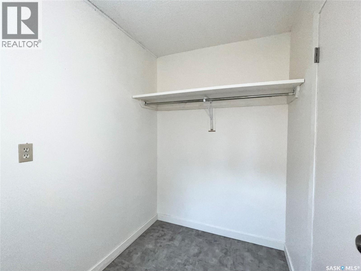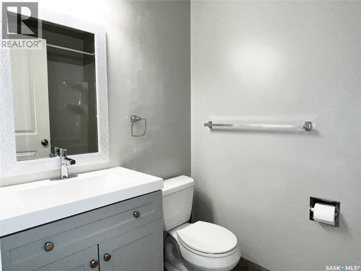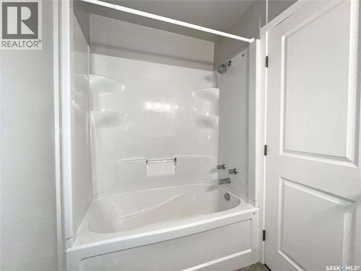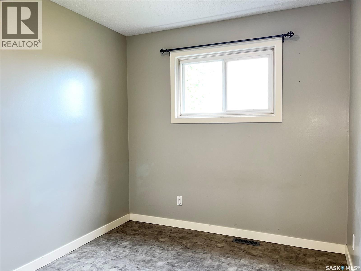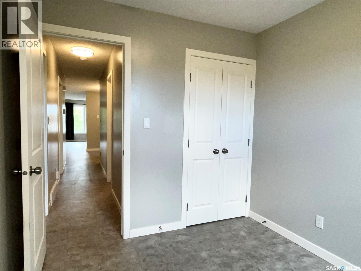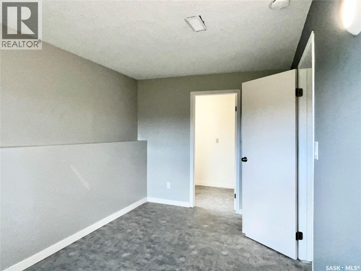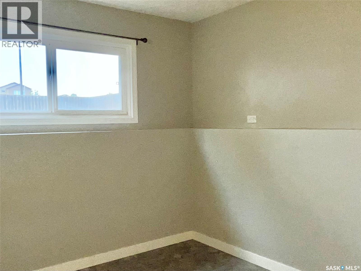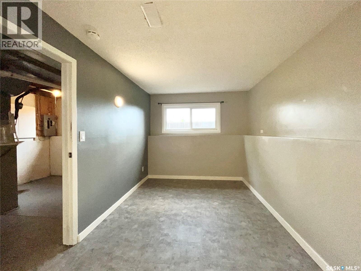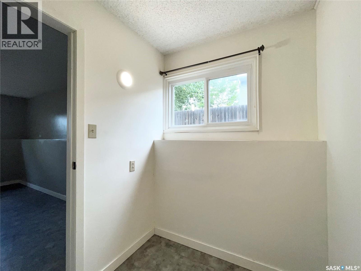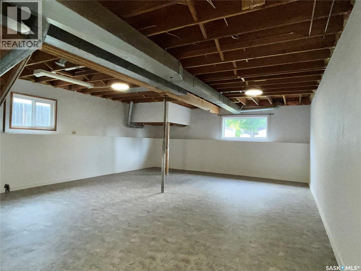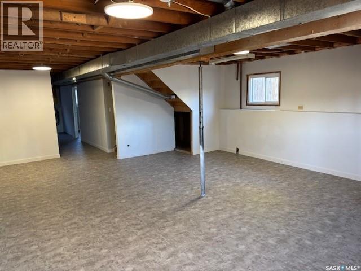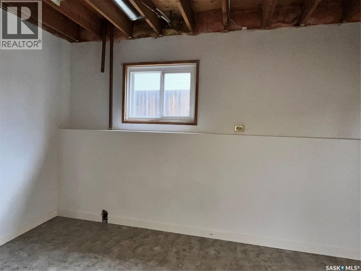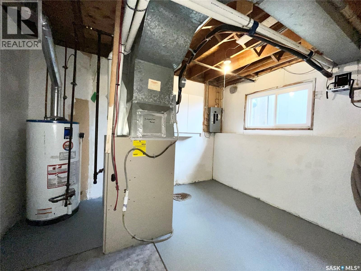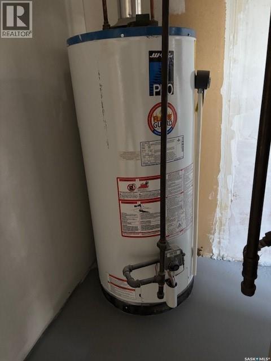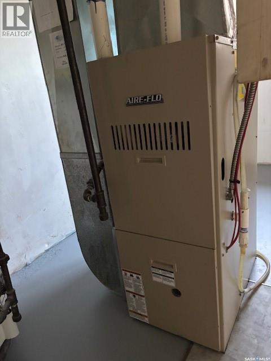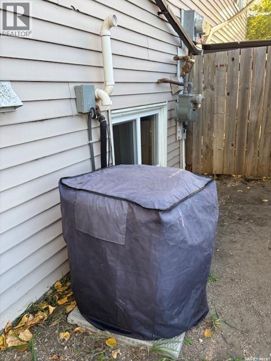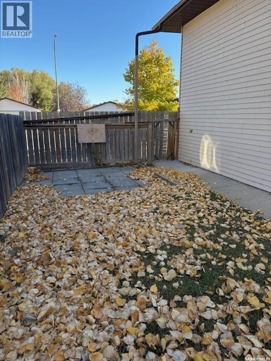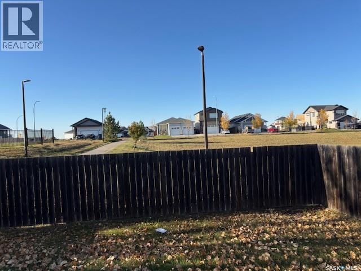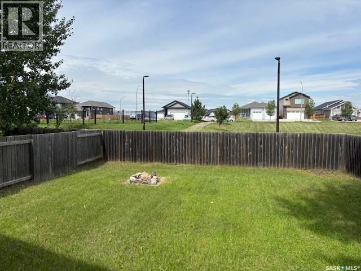802 Mccormack Road Saskatoon, Saskatchewan S7M 5K1
4 Bedroom
1 Bathroom
1,014 ft2
Bi-Level
Fireplace
Central Air Conditioning
Forced Air
Lawn
$346,900
Fully developed and renovated 1014 sq ft bi-level in desirable Parkridge location. Wood burning fireplace in large living room, spacious u-shaped kitchen; separate dining area; 3 bedrooms, 4 piece bathroom and main floor laundry; lower level has very large family room with vinyl tile flooring; additional bedroom with walk-in closet; Framed bathroom with 4 piece roughed-in plumbing for future bathroom. Central Air Conditioning; fully fenced yard backing park and walkways; front concrete drive way. (roughed in plumbing for future kitchen for suite in lower level) (id:62370)
Property Details
| MLS® Number | SK020483 |
| Property Type | Single Family |
| Neigbourhood | Parkridge SA |
| Features | Irregular Lot Size |
| Structure | Patio(s) |
Building
| Bathroom Total | 1 |
| Bedrooms Total | 4 |
| Appliances | Refrigerator, Hood Fan, Storage Shed, Stove |
| Architectural Style | Bi-level |
| Basement Type | Full |
| Constructed Date | 1982 |
| Construction Style Attachment | Semi-detached |
| Cooling Type | Central Air Conditioning |
| Fireplace Fuel | Wood |
| Fireplace Present | Yes |
| Fireplace Type | Conventional |
| Heating Fuel | Natural Gas |
| Heating Type | Forced Air |
| Size Interior | 1,014 Ft2 |
Parking
| Parking Space(s) | 2 |
Land
| Acreage | No |
| Fence Type | Fence |
| Landscape Features | Lawn |
| Size Frontage | 36 Ft |
| Size Irregular | 4320.00 |
| Size Total | 4320 Sqft |
| Size Total Text | 4320 Sqft |
Rooms
| Level | Type | Length | Width | Dimensions |
|---|---|---|---|---|
| Basement | Family Room | 27' x 18'4" | ||
| Basement | Bedroom | 15' x 8'6" | ||
| Basement | Other | Measurements not available | ||
| Basement | Other | Measurements not available | ||
| Main Level | Living Room | 14' x 12'6" | ||
| Main Level | Kitchen | 8'8" x 8'3" | ||
| Main Level | Dining Room | 9'4" x 7' | ||
| Main Level | Bedroom | 11' x 10'5" | ||
| Main Level | Bedroom | 9'6" x 8'5" | ||
| Main Level | Bedroom | 10'4" x 8' | ||
| Main Level | 4pc Bathroom | Measurements not available | ||
| Main Level | Laundry Room | Measurements not available |
