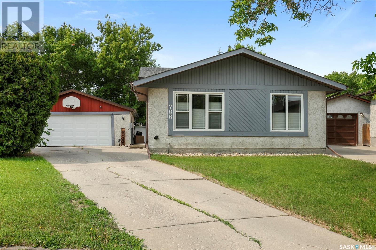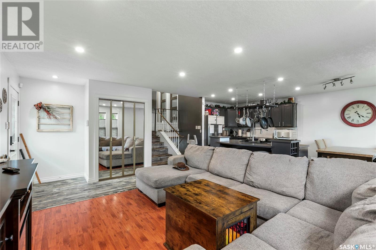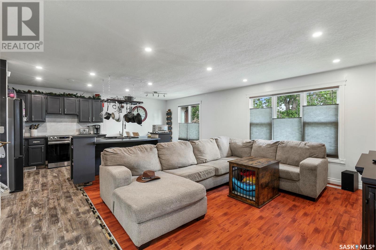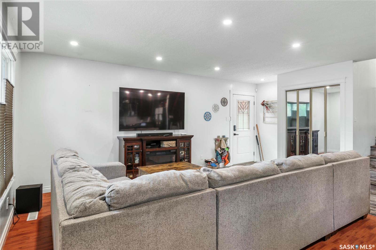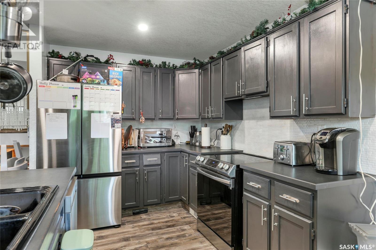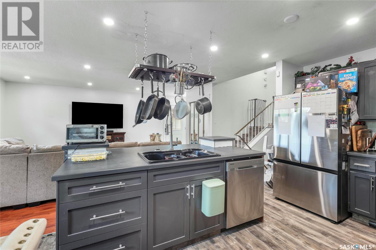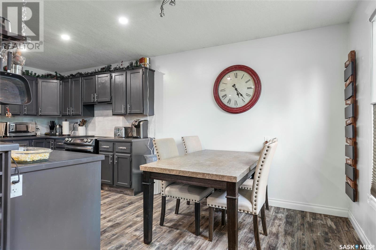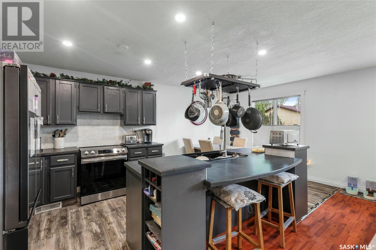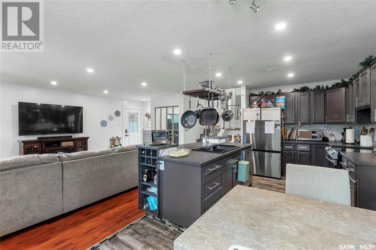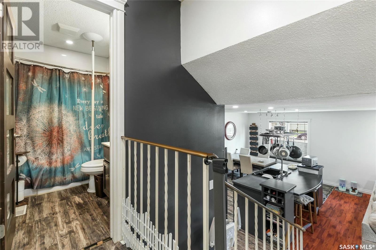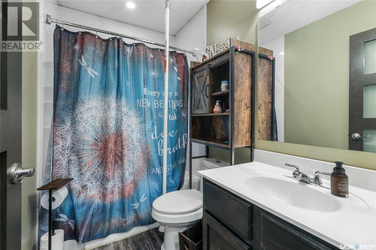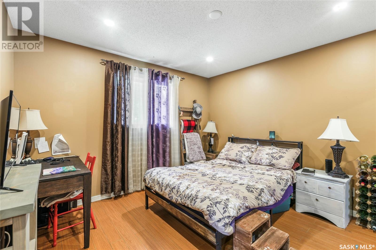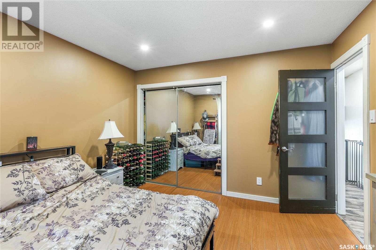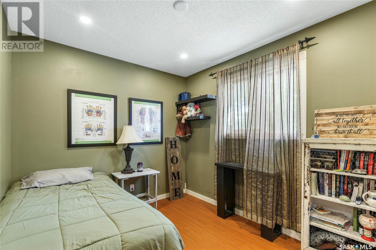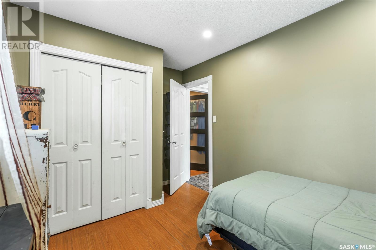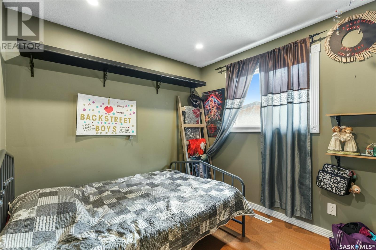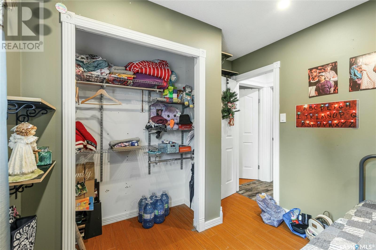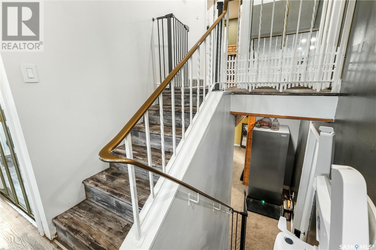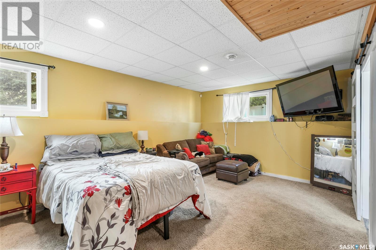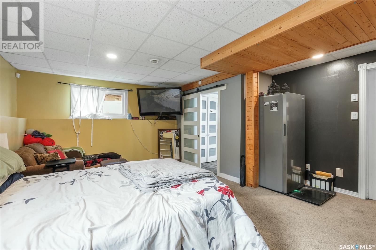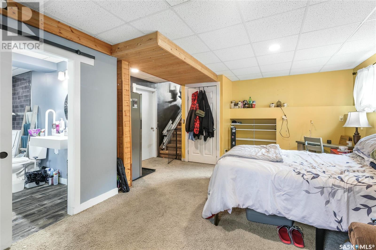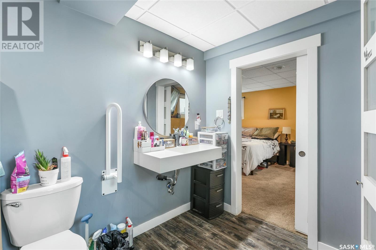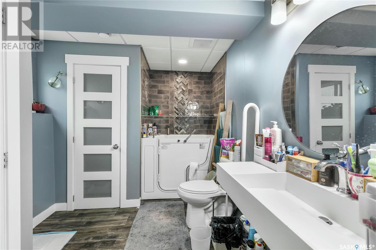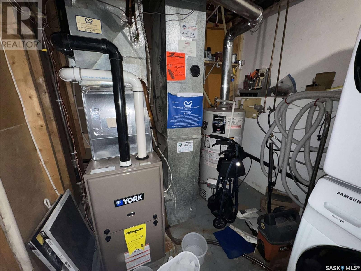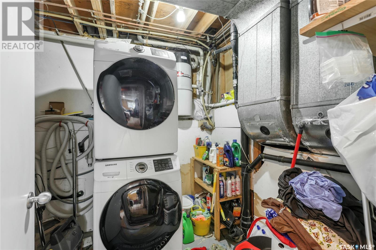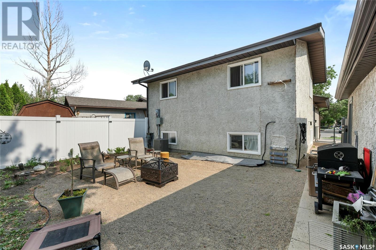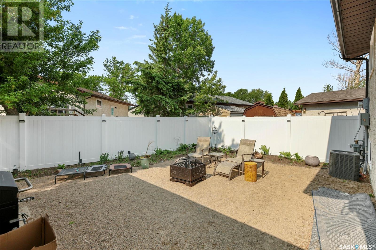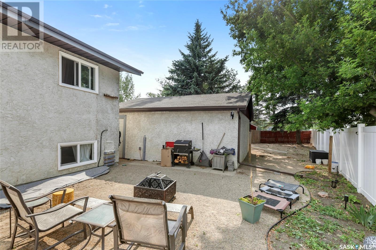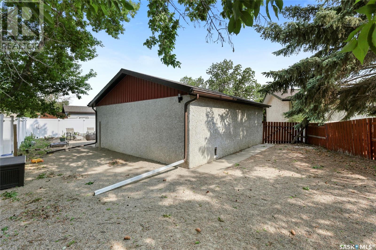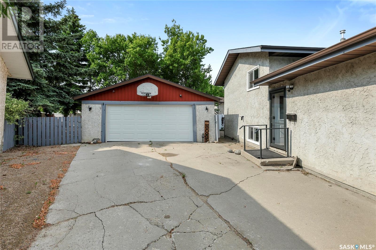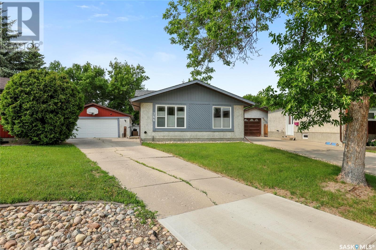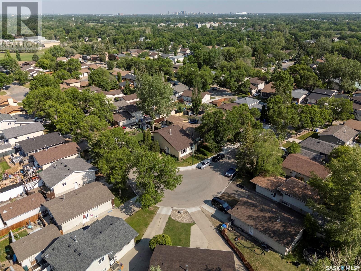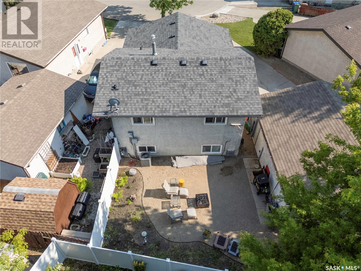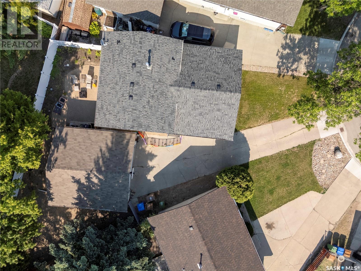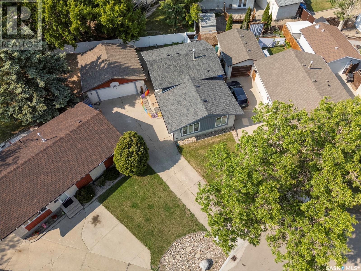3 Bedroom
2 Bathroom
1,500 ft2
Central Air Conditioning
Forced Air
Lawn, Underground Sprinkler
$324,900
Welcome to 766 Bard Crescent in the desirable McCarthy Park neighbourhood—a charming split-level (3) home offering 3 bedrooms, 2 bathrooms, and a fully finished basement. This spacious property features a detached 2-car garage, a bright living room, and an inviting kitchen/dining area with durable vinyl plank flooring.This house has lot of upgrades in the recent years including windows, roof, kitchen appliances, lighting, etc (Windows-2014, Shingles-2022, Basement renovation with washroom-2022, New Appliances-2024, Backyard-2024). Enjoy ample space for relaxation and entertaining, both indoors and out, with a private, fenced yard perfect for kids and pets. This move-in ready home offers comfort, functionality, and convenient access to nearby parks, schools, and amenities—making it an excellent choice for your next home! (id:62370)
Property Details
|
MLS® Number
|
SK009025 |
|
Property Type
|
Single Family |
|
Neigbourhood
|
McCarthy Park |
|
Features
|
Treed |
Building
|
Bathroom Total
|
2 |
|
Bedrooms Total
|
3 |
|
Appliances
|
Washer, Refrigerator, Dishwasher, Dryer, Window Coverings, Garage Door Opener Remote(s), Stove |
|
Basement Development
|
Finished |
|
Basement Type
|
Full, Crawl Space (finished) |
|
Constructed Date
|
1979 |
|
Construction Style Split Level
|
Split Level |
|
Cooling Type
|
Central Air Conditioning |
|
Heating Fuel
|
Natural Gas |
|
Heating Type
|
Forced Air |
|
Size Interior
|
1,500 Ft2 |
|
Type
|
House |
Parking
|
Detached Garage
|
|
|
Parking Space(s)
|
2 |
Land
|
Acreage
|
No |
|
Fence Type
|
Fence |
|
Landscape Features
|
Lawn, Underground Sprinkler |
|
Size Irregular
|
5678.00 |
|
Size Total
|
5678 Sqft |
|
Size Total Text
|
5678 Sqft |
Rooms
| Level |
Type |
Length |
Width |
Dimensions |
|
Second Level |
4pc Bathroom |
|
|
Measurements not available |
|
Second Level |
Bedroom |
11 ft ,1 in |
8 ft ,11 in |
11 ft ,1 in x 8 ft ,11 in |
|
Second Level |
Bedroom |
12 ft ,5 in |
8 ft ,5 in |
12 ft ,5 in x 8 ft ,5 in |
|
Second Level |
Bedroom |
11 ft ,5 in |
11 ft ,9 in |
11 ft ,5 in x 11 ft ,9 in |
|
Basement |
Other |
11 ft ,11 in |
8 ft ,11 in |
11 ft ,11 in x 8 ft ,11 in |
|
Basement |
4pc Bathroom |
|
|
Measurements not available |
|
Main Level |
Living Room |
19 ft ,3 in |
14 ft ,3 in |
19 ft ,3 in x 14 ft ,3 in |
|
Main Level |
Kitchen/dining Room |
19 ft ,3 in |
10 ft ,3 in |
19 ft ,3 in x 10 ft ,3 in |
