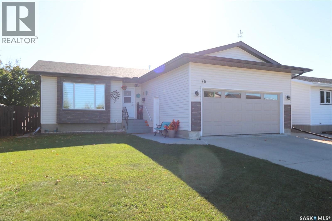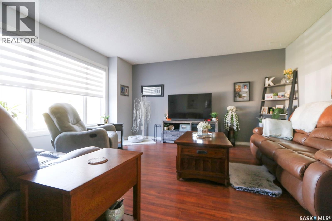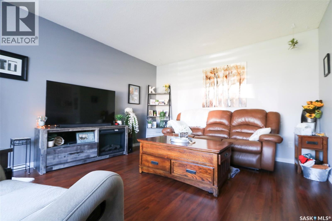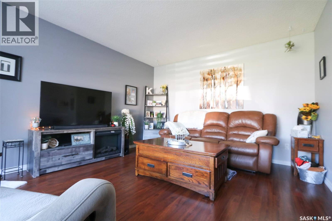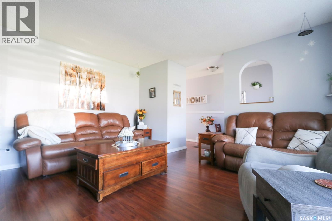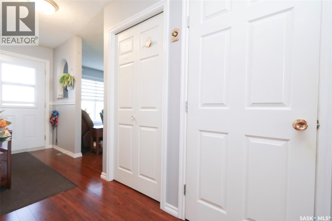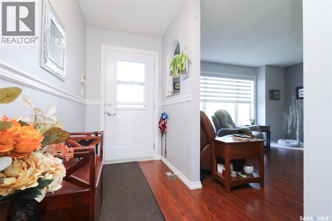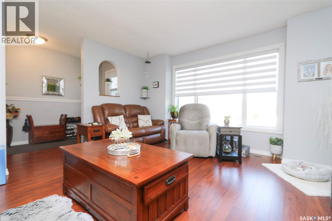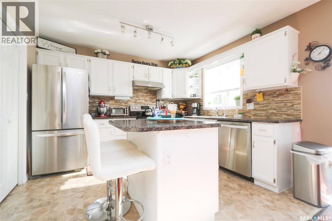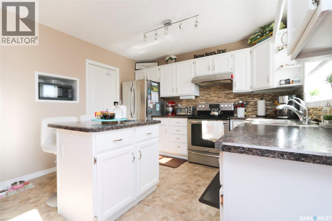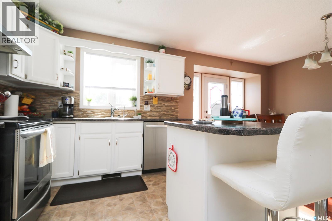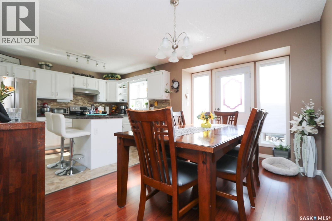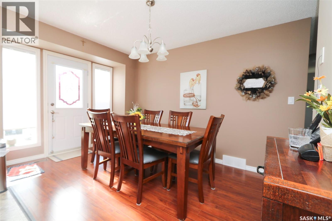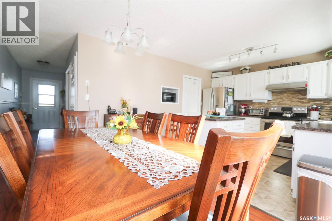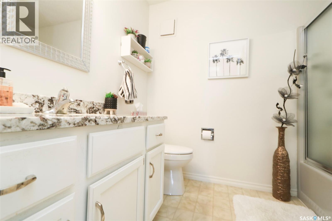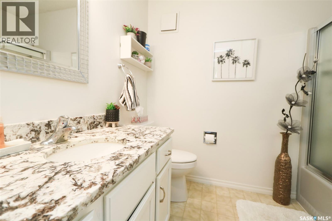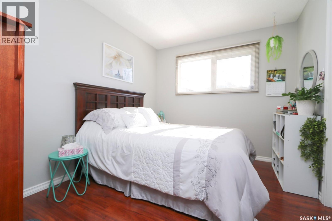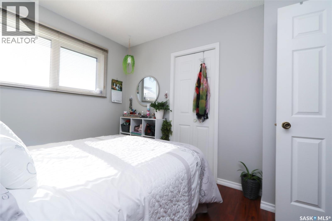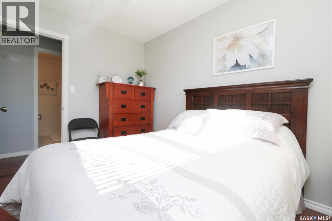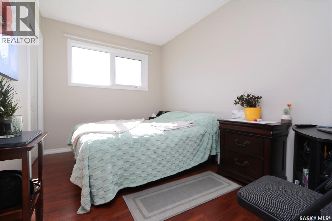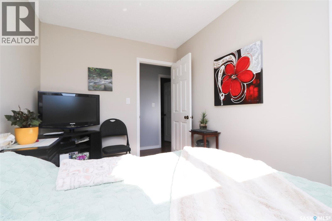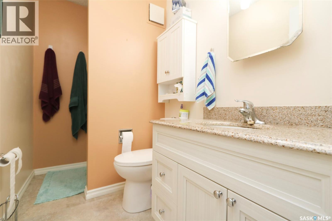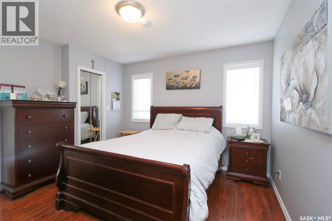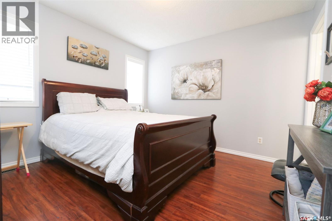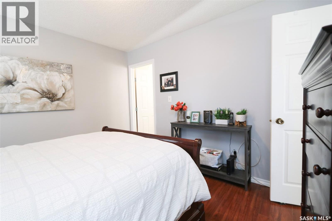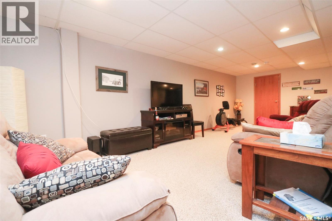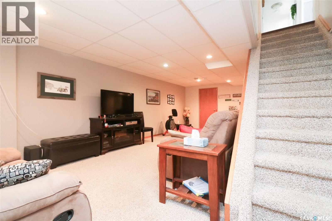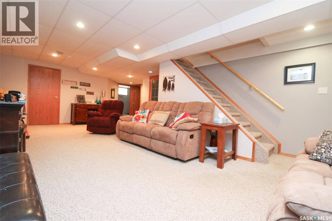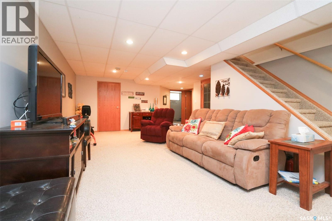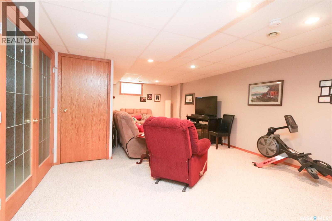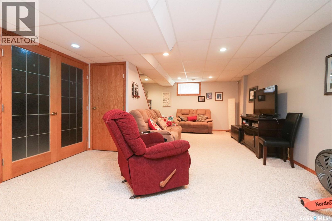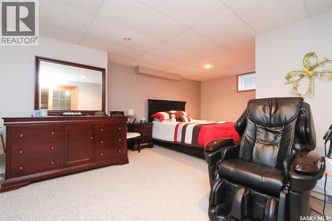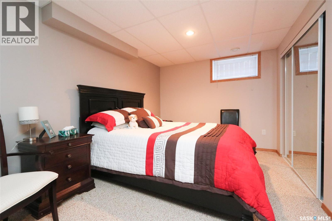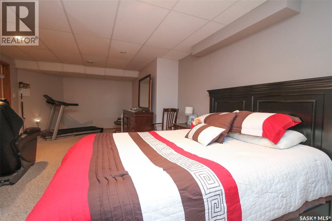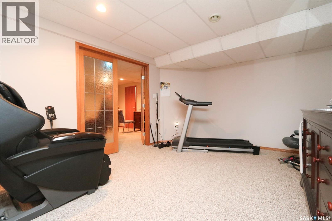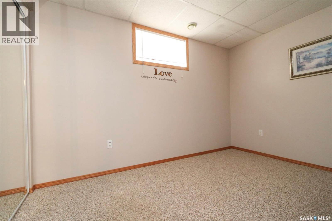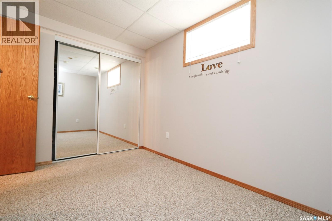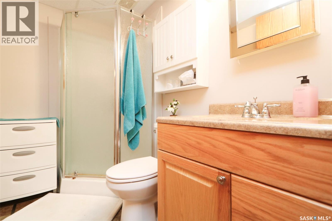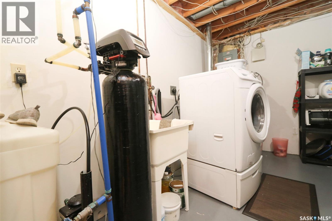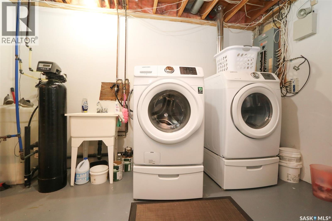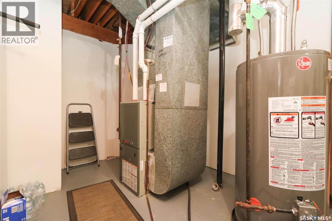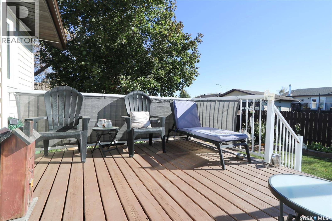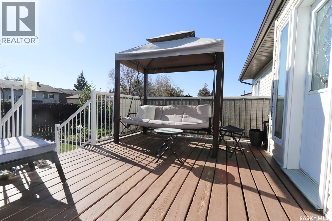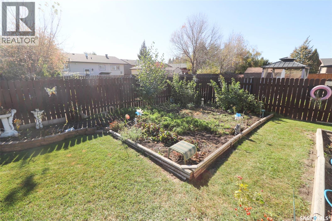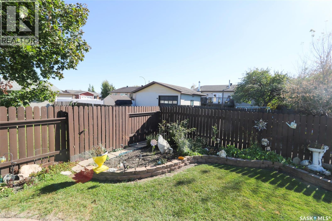5 Bedroom
3 Bathroom
1,175 ft2
Bungalow
Fireplace
Central Air Conditioning
Forced Air
Lawn
$399,900
Welcome to 76 Morrison Drive, perfectly situated in the sought-after neighborhood of Weinmaster Park. You’ll love this location—right across the street from one of Yorkton’s most vibrant green spaces. Weinmaster Park offers open fields, a spray park, basketball court that doubles as a skating rink in winter, a wheelchair-accessible playground, and plenty of space for kids and families to enjoy year-round. Families will appreciate having the split elementary school just a short walk away, and for convenience, both Parkland Mall and Linden Square Mall are within a ten-minute walk. This home checks all the boxes with its updated exterior and refreshed interior. The living room is warm and inviting, creating a cozy space to relax. The kitchen and dining area are bright and functional, featuring a garden door that leads to a sunny south-facing deck—perfect for barbecues or morning coffee overlooking the fenced backyard. Down the hall, you’ll find three comfortable bedrooms and a four-piece main bath. The primary bedroom includes a private three-piece walk-in ensuite, offering the perfect retreat at the end of the day. Need more room to entertain? The fully developed lower level provides a spacious open rec room ideal for movie nights, games, or gatherings. Two additional bedrooms, a three-piece bath, and ample storage complete this versatile space. With its excellent location, modern updates, and thoughtful layout, 76 Morrison Drive is the perfect place to call home. If you’re ready to make a move, contact me today to book your private showing. As per the Seller’s direction, all offers will be presented on 10/16/2025 12:01AM. (id:62370)
Property Details
|
MLS® Number
|
SK020466 |
|
Property Type
|
Single Family |
|
Neigbourhood
|
Weinmaster Park |
|
Features
|
Double Width Or More Driveway, Sump Pump |
|
Structure
|
Deck |
Building
|
Bathroom Total
|
3 |
|
Bedrooms Total
|
5 |
|
Appliances
|
Washer, Refrigerator, Dishwasher, Dryer, Window Coverings, Garage Door Opener Remote(s), Hood Fan, Stove |
|
Architectural Style
|
Bungalow |
|
Basement Development
|
Finished |
|
Basement Type
|
Full (finished) |
|
Constructed Date
|
1987 |
|
Cooling Type
|
Central Air Conditioning |
|
Fireplace Fuel
|
Electric |
|
Fireplace Present
|
Yes |
|
Fireplace Type
|
Conventional |
|
Heating Fuel
|
Natural Gas |
|
Heating Type
|
Forced Air |
|
Stories Total
|
1 |
|
Size Interior
|
1,175 Ft2 |
|
Type
|
House |
Parking
|
Attached Garage
|
|
|
Parking Space(s)
|
2 |
Land
|
Acreage
|
No |
|
Fence Type
|
Fence |
|
Landscape Features
|
Lawn |
|
Size Frontage
|
50 Ft ,8 In |
|
Size Irregular
|
5672.32 |
|
Size Total
|
5672.32 Sqft |
|
Size Total Text
|
5672.32 Sqft |
Rooms
| Level |
Type |
Length |
Width |
Dimensions |
|
Basement |
Other |
25 ft ,2 in |
14 ft ,2 in |
25 ft ,2 in x 14 ft ,2 in |
|
Basement |
Bedroom |
23 ft ,2 in |
11 ft ,5 in |
23 ft ,2 in x 11 ft ,5 in |
|
Basement |
Bedroom |
8 ft ,9 in |
11 ft ,8 in |
8 ft ,9 in x 11 ft ,8 in |
|
Basement |
3pc Bathroom |
4 ft ,6 in |
8 ft ,4 in |
4 ft ,6 in x 8 ft ,4 in |
|
Basement |
Laundry Room |
11 ft ,9 in |
12 ft ,5 in |
11 ft ,9 in x 12 ft ,5 in |
|
Main Level |
Foyer |
16 ft ,3 in |
4 ft ,5 in |
16 ft ,3 in x 4 ft ,5 in |
|
Main Level |
Kitchen |
10 ft ,9 in |
10 ft ,2 in |
10 ft ,9 in x 10 ft ,2 in |
|
Main Level |
Dining Room |
13 ft ,4 in |
8 ft ,8 in |
13 ft ,4 in x 8 ft ,8 in |
|
Main Level |
Living Room |
15 ft ,11 in |
14 ft ,2 in |
15 ft ,11 in x 14 ft ,2 in |
|
Main Level |
4pc Bathroom |
6 ft ,6 in |
7 ft ,8 in |
6 ft ,6 in x 7 ft ,8 in |
|
Main Level |
Bedroom |
8 ft ,6 in |
11 ft ,3 in |
8 ft ,6 in x 11 ft ,3 in |
|
Main Level |
Bedroom |
7 ft ,7 in |
11 ft ,2 in |
7 ft ,7 in x 11 ft ,2 in |
|
Main Level |
Bedroom |
10 ft ,6 in |
11 ft ,9 in |
10 ft ,6 in x 11 ft ,9 in |
|
Main Level |
3pc Bathroom |
4 ft ,3 in |
8 ft ,4 in |
4 ft ,3 in x 8 ft ,4 in |
