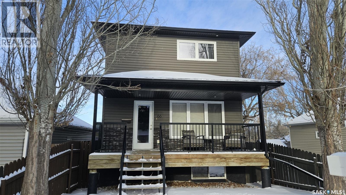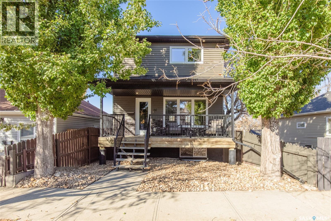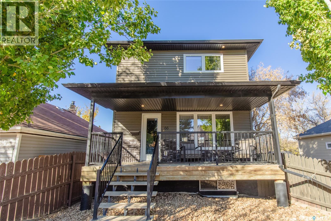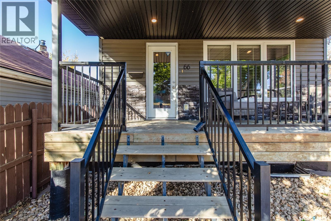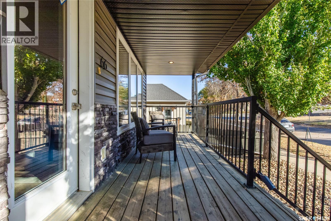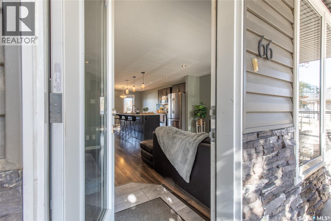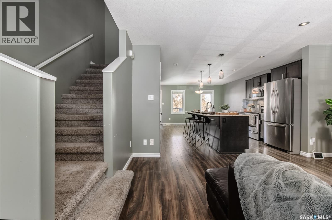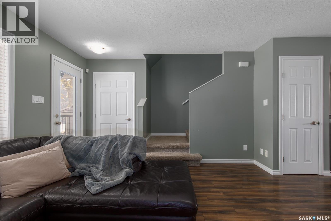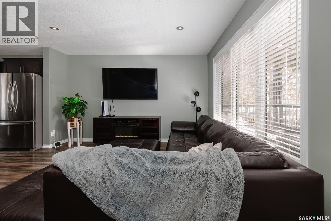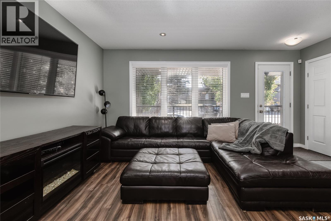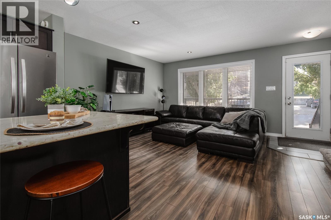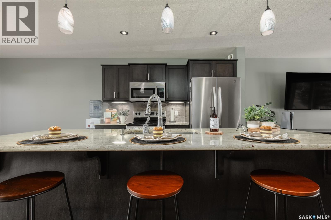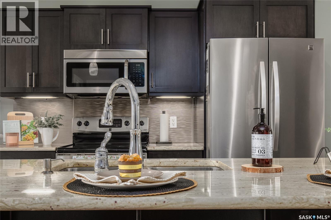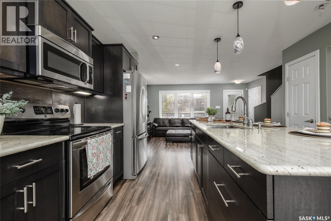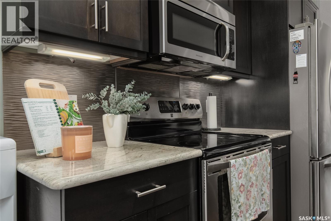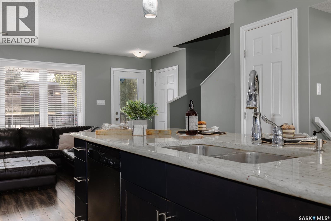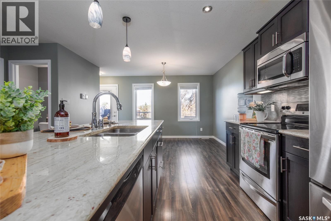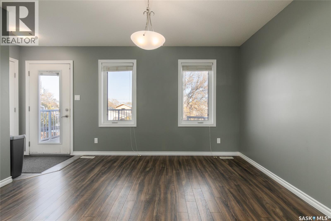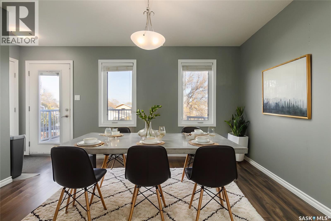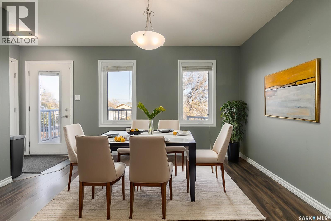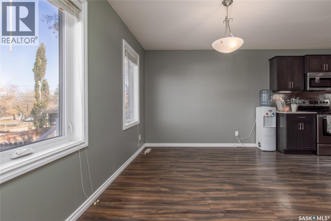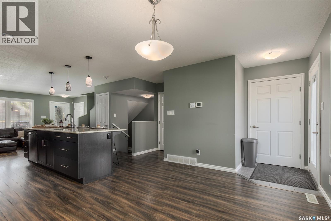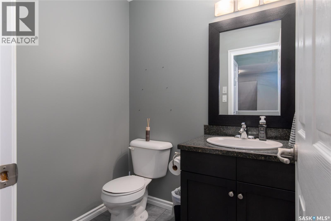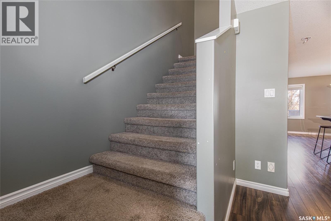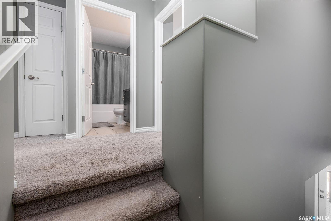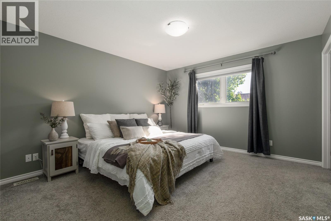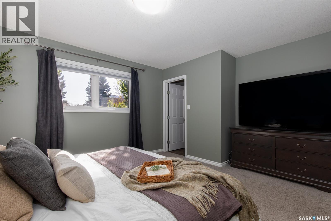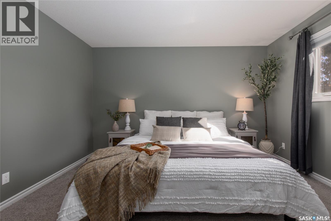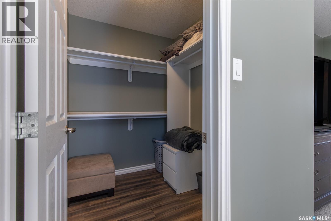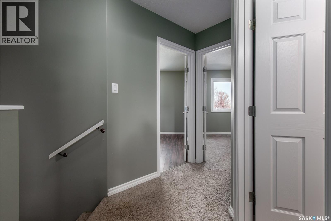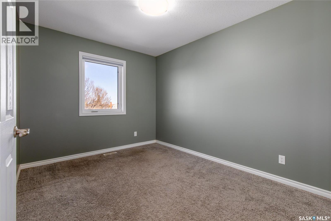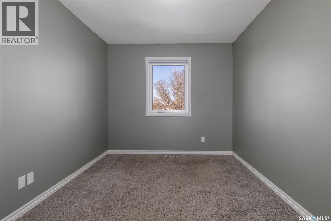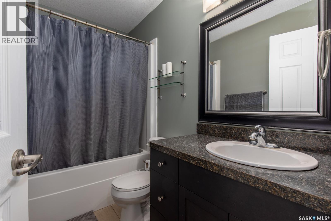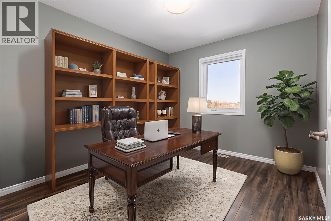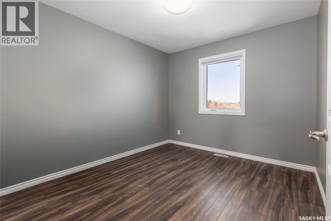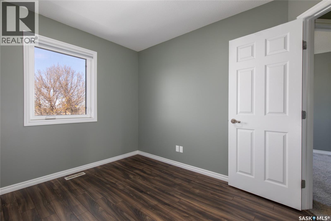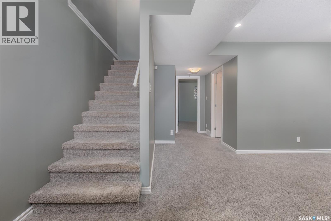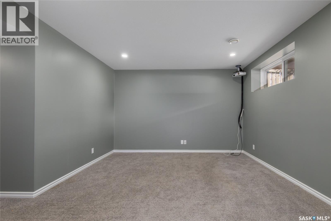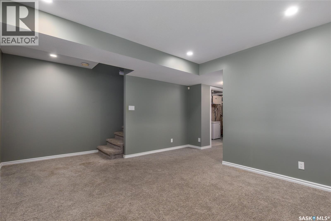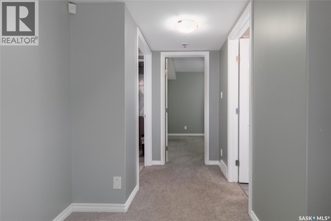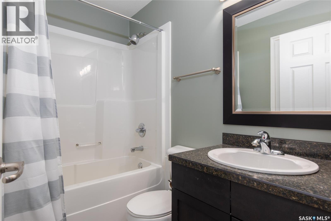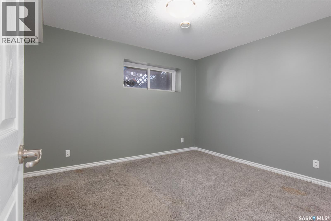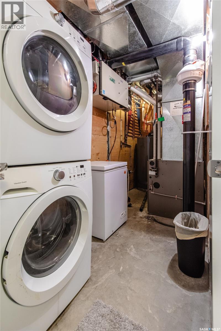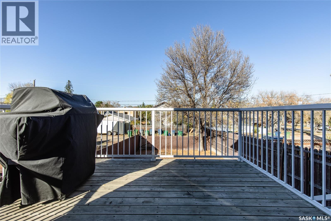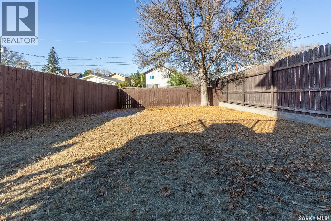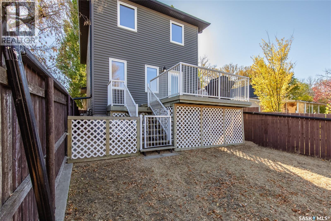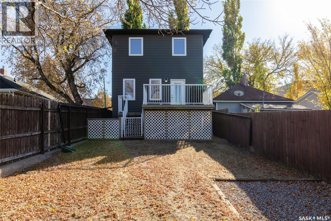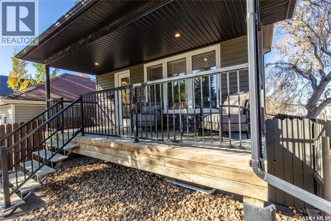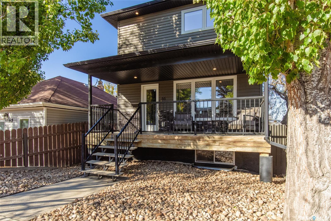4 Bedroom
3 Bathroom
1,360 ft2
2 Level
Central Air Conditioning
Forced Air
Lawn
$364,000
This isn’t just a house, it’s the total package: open-concept main floor, stunning kitchen with granite countertops, dark cabinets, wan oversized island, and stainless steel appliances. Bright living room up front, dining area at the back, plus a convenient 2-piece bathroom on the main level, perfect for family dinners or hanging out with friends. Upstairs: three bedrooms and a full bath, including a spacious primary with walk-in closet. Downstairs: cozy family/theatre room, guest bedroom, and another full bathroom. Plus a cozy spot for family movie nights. Outside, enjoy a fully fenced yard, extra parking, and even a spot to pull in a camper. Location is prime. Just steps from Cornerstone Christian School, minutes from downtown, and quick highway access makes commuting or trips to 5 Wing Moose Jaw a breeze. Over 2,000 sq ft of finished space, thoughtfully laid out, move-in ready, and ready to make your own! (id:62370)
Property Details
|
MLS® Number
|
SK020654 |
|
Property Type
|
Single Family |
|
Neigbourhood
|
Westmount/Elsom |
|
Features
|
Treed, Lane, Rectangular |
|
Structure
|
Deck |
Building
|
Bathroom Total
|
3 |
|
Bedrooms Total
|
4 |
|
Appliances
|
Washer, Refrigerator, Dishwasher, Dryer, Microwave, Window Coverings, Stove |
|
Architectural Style
|
2 Level |
|
Basement Development
|
Finished |
|
Basement Type
|
Full (finished) |
|
Constructed Date
|
2011 |
|
Cooling Type
|
Central Air Conditioning |
|
Heating Fuel
|
Natural Gas |
|
Heating Type
|
Forced Air |
|
Stories Total
|
2 |
|
Size Interior
|
1,360 Ft2 |
|
Type
|
House |
Parking
|
None
|
|
|
Gravel
|
|
|
Parking Space(s)
|
1 |
Land
|
Acreage
|
No |
|
Fence Type
|
Fence |
|
Landscape Features
|
Lawn |
|
Size Frontage
|
25 Ft |
|
Size Irregular
|
3375.00 |
|
Size Total
|
3375 Sqft |
|
Size Total Text
|
3375 Sqft |
Rooms
| Level |
Type |
Length |
Width |
Dimensions |
|
Second Level |
Primary Bedroom |
13 ft ,1 in |
|
13 ft ,1 in x Measurements not available |
|
Second Level |
Bedroom |
|
|
Measurements not available |
|
Second Level |
Bedroom |
12 ft ,4 in |
|
12 ft ,4 in x Measurements not available |
|
Second Level |
4pc Bathroom |
9 ft ,6 in |
5 ft ,3 in |
9 ft ,6 in x 5 ft ,3 in |
|
Basement |
Family Room |
|
|
Measurements not available |
|
Basement |
4pc Bathroom |
8 ft ,4 in |
5 ft |
8 ft ,4 in x 5 ft |
|
Basement |
Bedroom |
|
|
Measurements not available |
|
Basement |
Laundry Room |
|
5 ft ,5 in |
Measurements not available x 5 ft ,5 in |
|
Main Level |
Living Room |
14 ft ,7 in |
13 ft ,4 in |
14 ft ,7 in x 13 ft ,4 in |
|
Main Level |
Kitchen |
12 ft ,9 in |
|
12 ft ,9 in x Measurements not available |
|
Main Level |
Dining Room |
|
10 ft |
Measurements not available x 10 ft |
|
Main Level |
2pc Bathroom |
6 ft |
5 ft |
6 ft x 5 ft |
