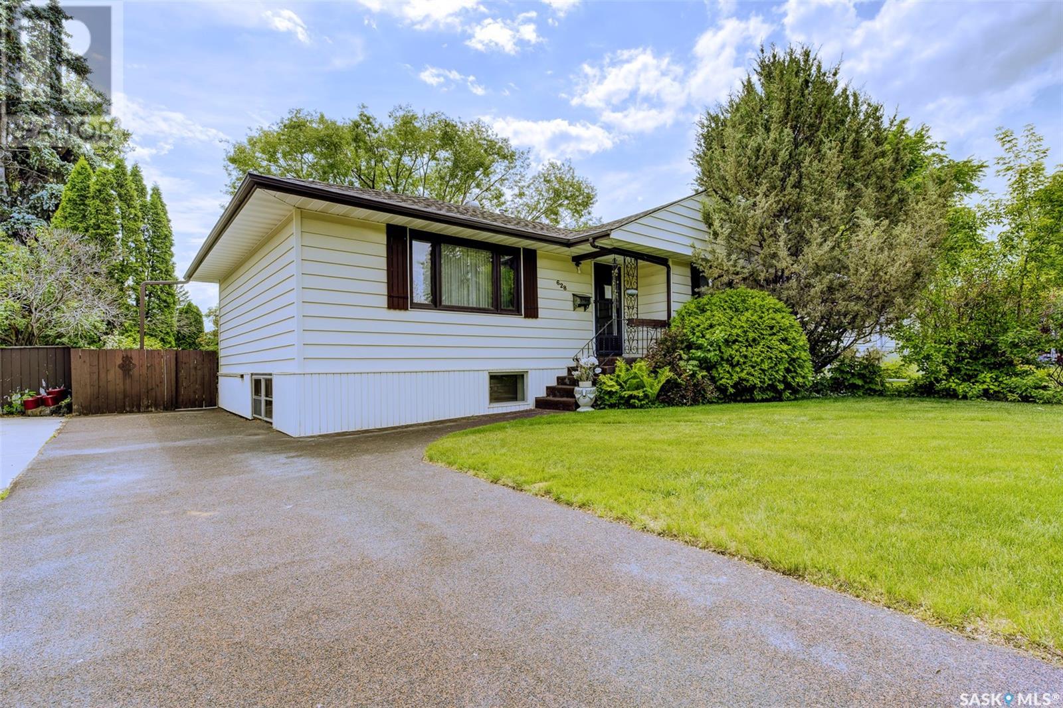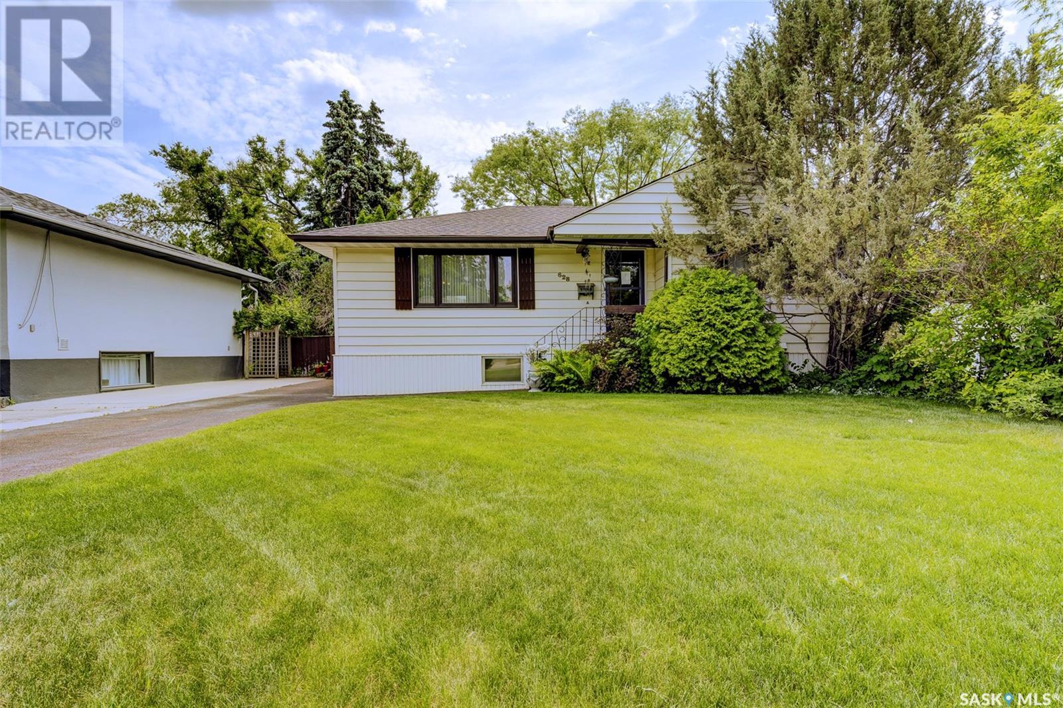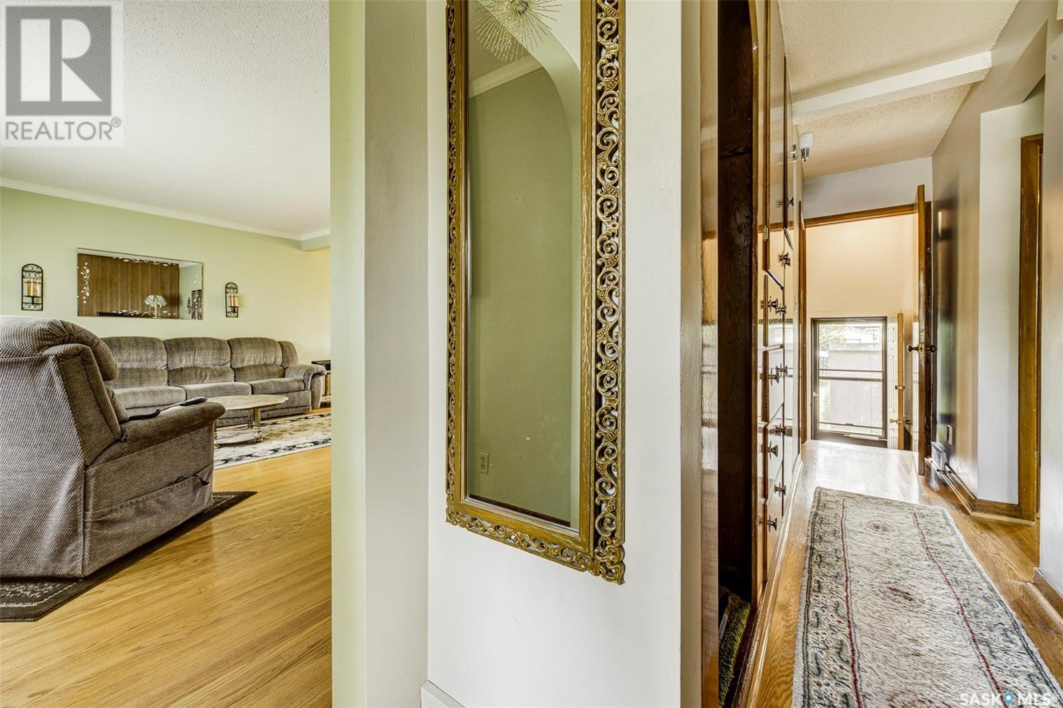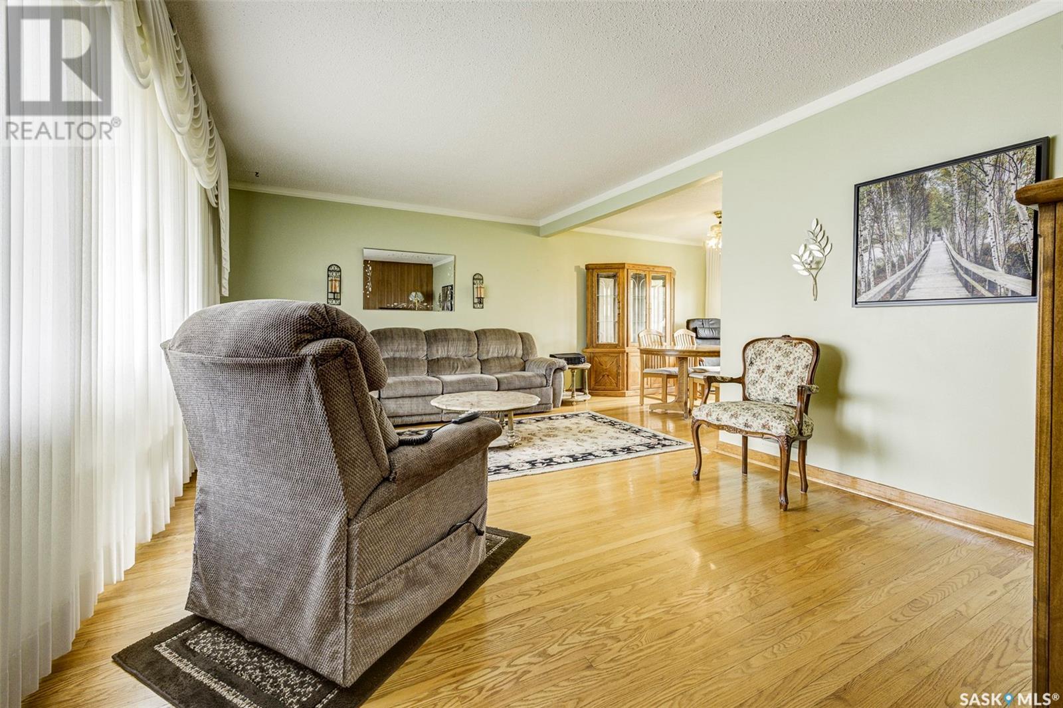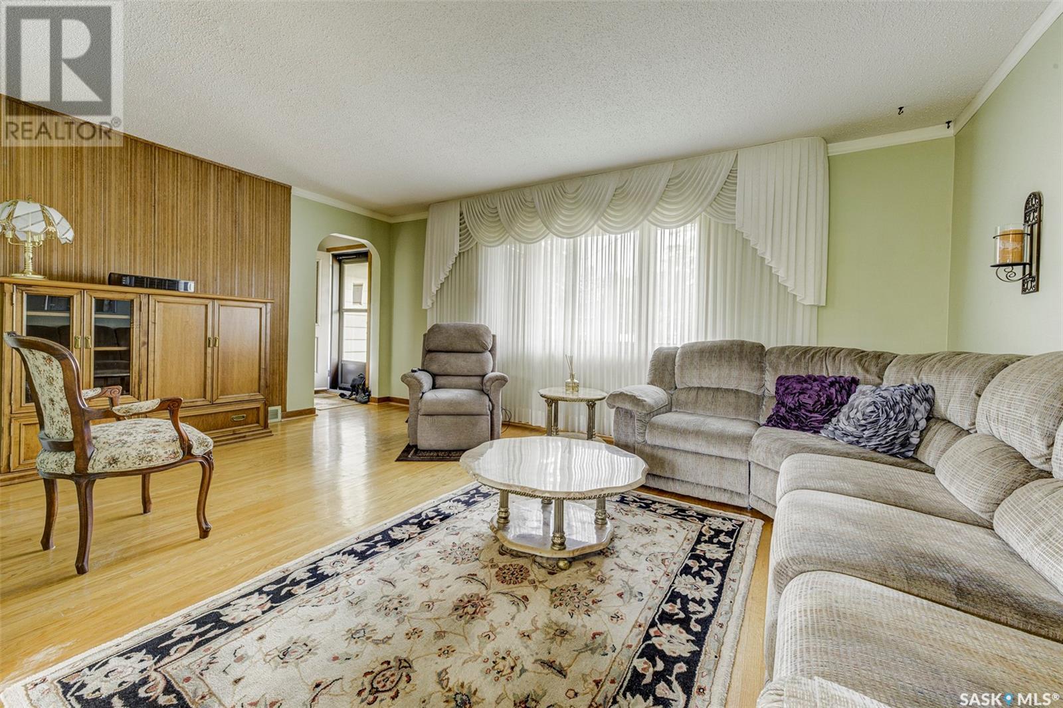628 2nd Street E Saskatoon, Saskatchewan S7H 1P4
$449,900
Charming Character Home with Legal Basement Suite in Prime Haultain Location! Welcome to this beautifully maintained 4-bedroom, 2-bathroom home, located just half a block off Broadway Avenue in the mature and highly desirable Haultain neighborhood. This house is situated on two separate 25 foot parcels and offers a fantastic blend of charm, functionality, and investment potential with a legal 2-bedroom basement suite—perfect as a mortgage helper or for extended family. The main floor features a bright and flowing layout where the living room, dining area, and kitchen connect seamlessly—ideal for both everyday living and entertaining. Two spacious bedrooms and an updated 4-piece bathroom provide comfort and style, while built-in hallway closets add convenient storage solutions. Downstairs, the legal basement suite offers two bedrooms, a well-designed kitchen and living room setup, and a full 4-piece bathroom. It’s a great option for rental income or multigenerational living. The yard is beautifully landscaped and lush with mature greenery, offering a peaceful outdoor space. There’s also a perfect spot for a garden or the option to build a future garage. Located just steps from the vibrant shops, cafes, and amenities of Broadway, this home offers the best of urban living in a quiet, tree-lined neighborhood. Whether you're looking for a primary residence with income potential or a smart investment property—this one has it all! (id:62370)
Property Details
| MLS® Number | SK009864 |
| Property Type | Single Family |
| Neigbourhood | Haultain |
| Features | Treed, Rectangular |
Building
| Bathroom Total | 2 |
| Bedrooms Total | 4 |
| Appliances | Washer, Refrigerator, Dryer, Window Coverings, Stove |
| Architectural Style | Raised Bungalow |
| Basement Development | Finished |
| Basement Type | Full (finished) |
| Constructed Date | 1953 |
| Cooling Type | Window Air Conditioner |
| Heating Fuel | Natural Gas |
| Heating Type | Forced Air |
| Stories Total | 1 |
| Size Interior | 914 Ft2 |
| Type | House |
Parking
| None | |
| Parking Space(s) | 2 |
Land
| Acreage | No |
| Fence Type | Fence |
| Landscape Features | Lawn, Garden Area |
| Size Frontage | 50 Ft |
| Size Irregular | 6250.00 |
| Size Total | 6250 Sqft |
| Size Total Text | 6250 Sqft |
Rooms
| Level | Type | Length | Width | Dimensions |
|---|---|---|---|---|
| Basement | Bedroom | 8 ft ,6 in | 9 ft ,7 in | 8 ft ,6 in x 9 ft ,7 in |
| Basement | Bedroom | 10 ft ,7 in | 8 ft ,9 in | 10 ft ,7 in x 8 ft ,9 in |
| Basement | Living Room | 10 ft ,8 in | 13 ft ,9 in | 10 ft ,8 in x 13 ft ,9 in |
| Basement | Kitchen/dining Room | 8 ft ,1 in | 10 ft ,9 in | 8 ft ,1 in x 10 ft ,9 in |
| Basement | 4pc Bathroom | 1 ft ,5 in | 7 ft ,5 in | 1 ft ,5 in x 7 ft ,5 in |
| Main Level | Foyer | 3 ft ,9 in | 4 ft ,8 in | 3 ft ,9 in x 4 ft ,8 in |
| Main Level | Living Room | 12 ft ,1 in | 17 ft ,9 in | 12 ft ,1 in x 17 ft ,9 in |
| Main Level | Dining Room | 11 ft ,1 in | 9 ft ,3 in | 11 ft ,1 in x 9 ft ,3 in |
| Main Level | Kitchen | 5 ft ,1 in | 10 ft ,4 in | 5 ft ,1 in x 10 ft ,4 in |
| Main Level | Bedroom | 10 ft | 9 ft ,4 in | 10 ft x 9 ft ,4 in |
| Main Level | 4pc Bathroom | 4 ft ,7 in | 3 ft ,3 in | 4 ft ,7 in x 3 ft ,3 in |
| Main Level | Primary Bedroom | 11 ft ,4 in | 11 ft ,7 in | 11 ft ,4 in x 11 ft ,7 in |
