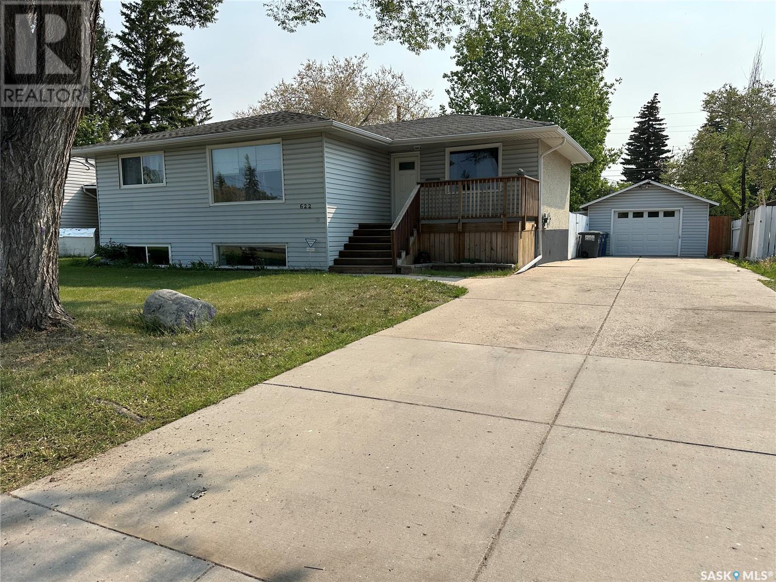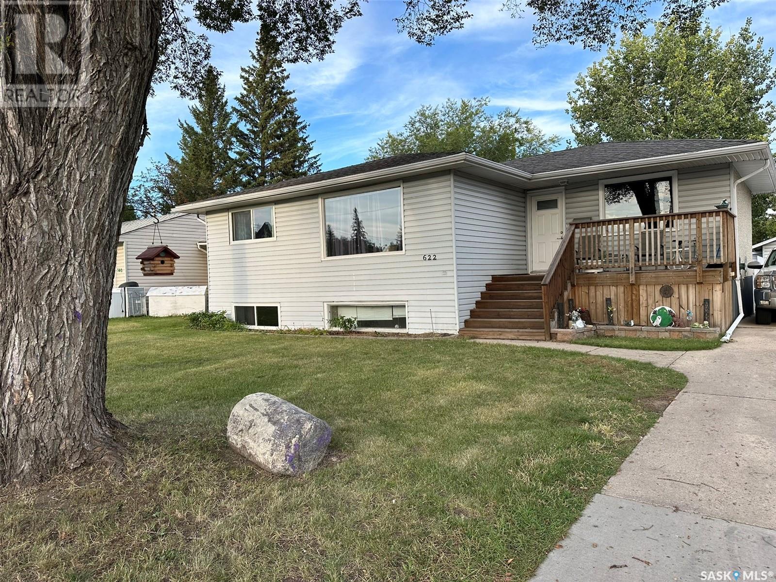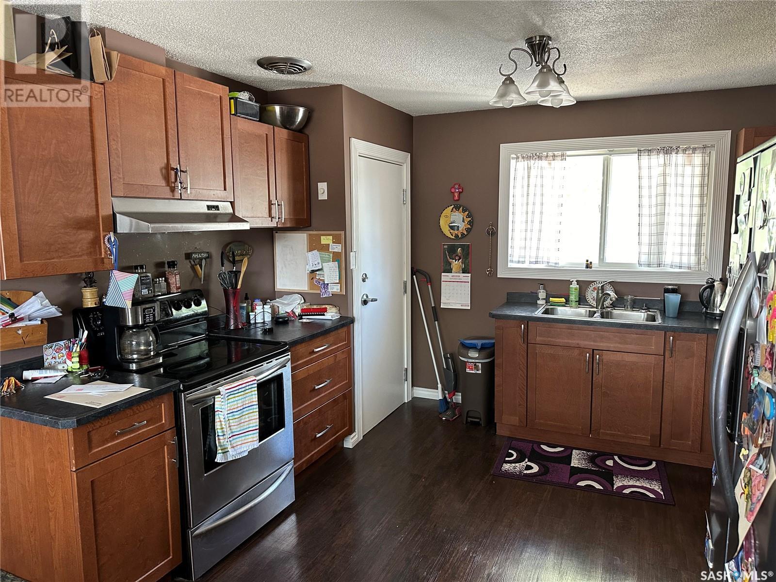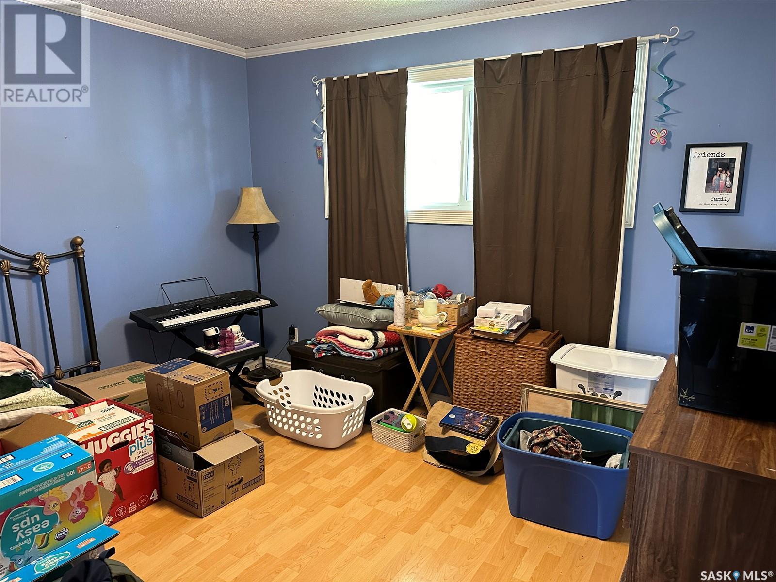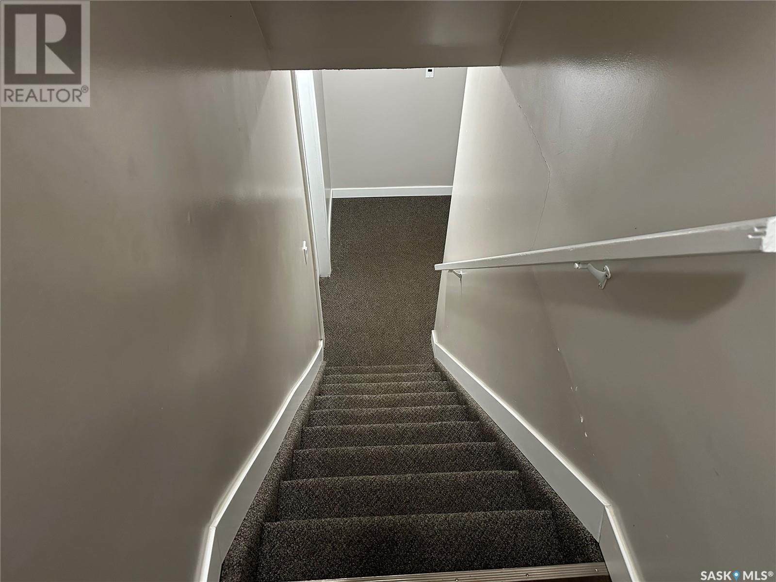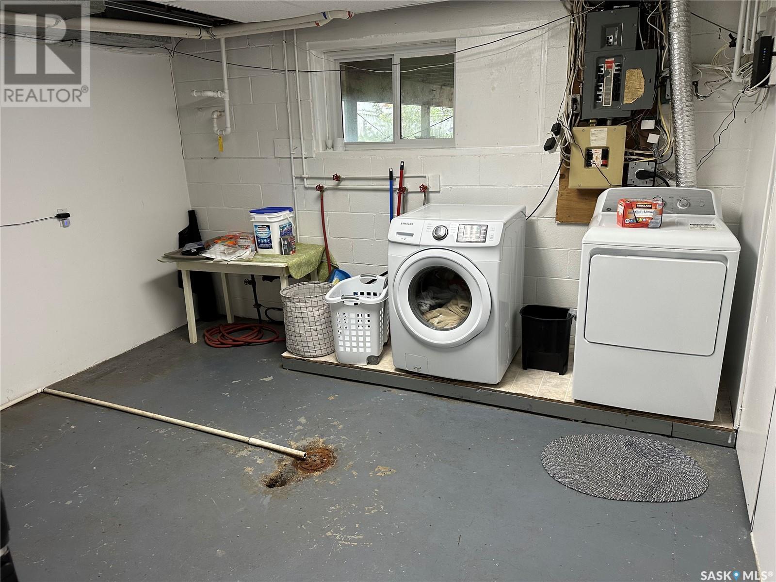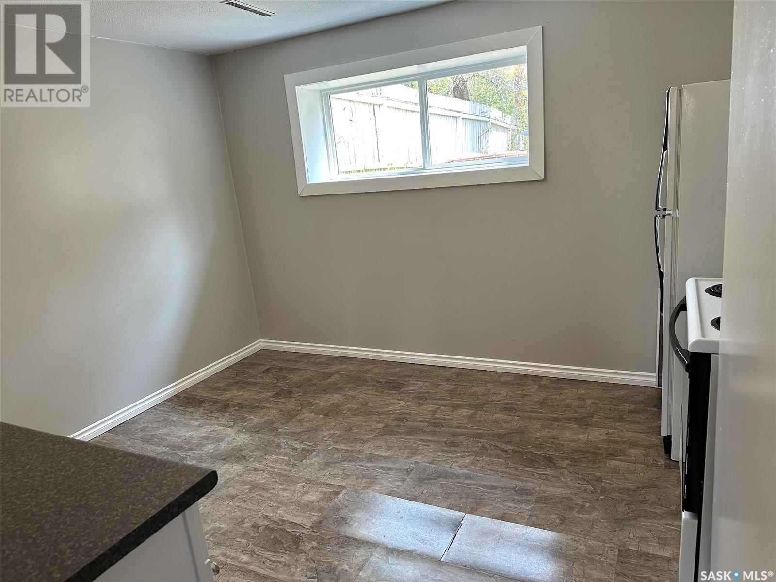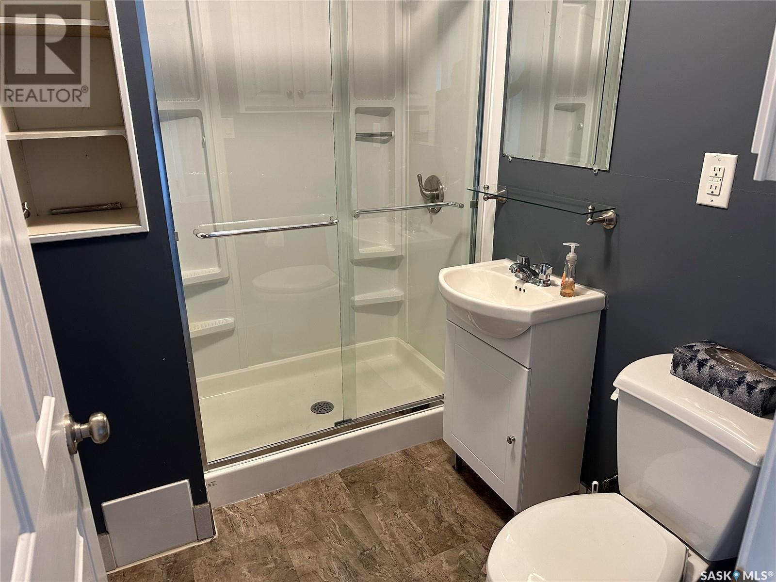622 P Avenue N Saskatoon, Saskatchewan S7L 2W2
$379,900
Investors or first time buyer's who want revenue to help offset the bills, check this out! Well maintained raise bungalow in Mount Royal with a 2 bedroom LEGAL suite! This home boasts 3 large bedrooms on the main with loads of space and bright suites, upper and lower. Many upgrades over the years. This home has central air and the high effiency furnace replaced in 2023 Oversized single detached garage, two tiered deck, mature trees and mature landscaping. Very close to all amenities and schools Just move in and enjoy this turn key home! Main floor tenants in place until the end of 2025. Basement suite is vacant. This home shows very well don't miss out on this one! (id:62370)
Property Details
| MLS® Number | SK008652 |
| Property Type | Single Family |
| Neigbourhood | Mount Royal SA |
| Features | Treed, Rectangular |
| Structure | Deck, Patio(s) |
Building
| Bathroom Total | 2 |
| Bedrooms Total | 5 |
| Appliances | Washer, Refrigerator, Dryer, Window Coverings, Hood Fan, Stove |
| Architectural Style | Raised Bungalow |
| Basement Development | Finished |
| Basement Type | Full (finished) |
| Constructed Date | 1961 |
| Cooling Type | Central Air Conditioning |
| Heating Fuel | Natural Gas |
| Heating Type | Forced Air |
| Stories Total | 1 |
| Size Interior | 1,205 Ft2 |
| Type | House |
Parking
| Detached Garage | |
| Parking Space(s) | 7 |
Land
| Acreage | No |
| Fence Type | Fence |
| Landscape Features | Lawn |
| Size Frontage | 66 Ft |
| Size Irregular | 6887.00 |
| Size Total | 6887 Sqft |
| Size Total Text | 6887 Sqft |
Rooms
| Level | Type | Length | Width | Dimensions |
|---|---|---|---|---|
| Basement | Kitchen/dining Room | 9 ft | 10 ft ,9 in | 9 ft x 10 ft ,9 in |
| Basement | Living Room | 11 ft ,8 in | 18 ft ,3 in | 11 ft ,8 in x 18 ft ,3 in |
| Basement | 3pc Bathroom | 7 ft ,6 in | 5 ft ,2 in | 7 ft ,6 in x 5 ft ,2 in |
| Basement | Bedroom | 11 ft | 11 ft | 11 ft x 11 ft |
| Basement | Laundry Room | 13 ft ,7 in | 11 ft ,3 in | 13 ft ,7 in x 11 ft ,3 in |
| Basement | Bedroom | 10 ft ,7 in | 18 ft | 10 ft ,7 in x 18 ft |
| Main Level | Kitchen | 7 ft ,3 in | 8 ft ,11 in | 7 ft ,3 in x 8 ft ,11 in |
| Main Level | Dining Room | 8 ft ,2 in | 8 ft ,4 in | 8 ft ,2 in x 8 ft ,4 in |
| Main Level | Living Room | 15 ft ,4 in | 11 ft ,2 in | 15 ft ,4 in x 11 ft ,2 in |
| Main Level | Bedroom | 11 ft ,4 in | 11 ft ,5 in | 11 ft ,4 in x 11 ft ,5 in |
| Main Level | 4pc Bathroom | 6 ft | 9 ft | 6 ft x 9 ft |
| Main Level | Bedroom | 12 ft ,8 in | 9 ft ,11 in | 12 ft ,8 in x 9 ft ,11 in |
| Main Level | Bedroom | 9 ft ,11 in | 11 ft ,5 in | 9 ft ,11 in x 11 ft ,5 in |
