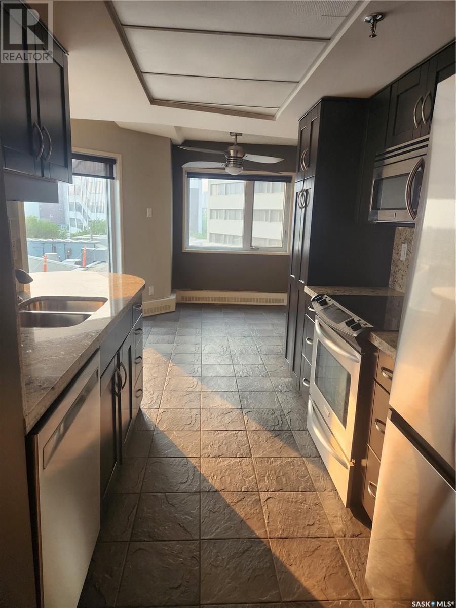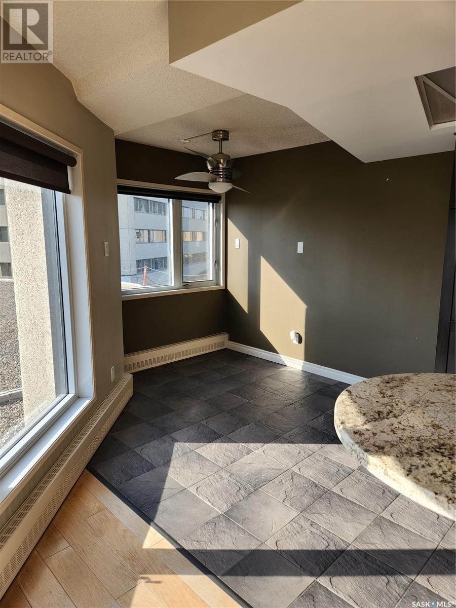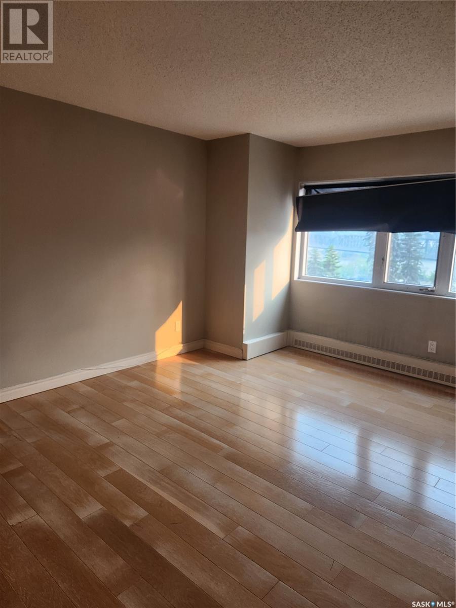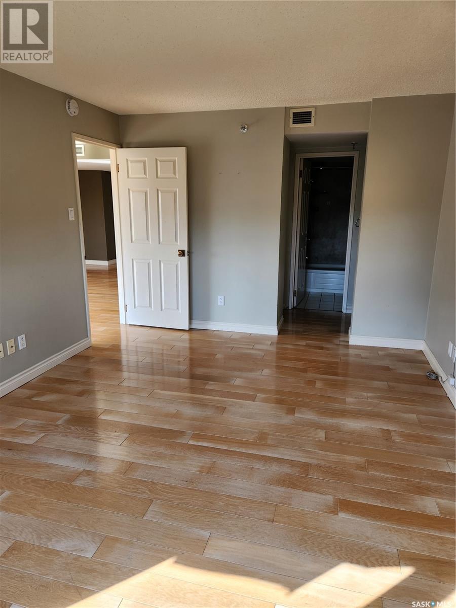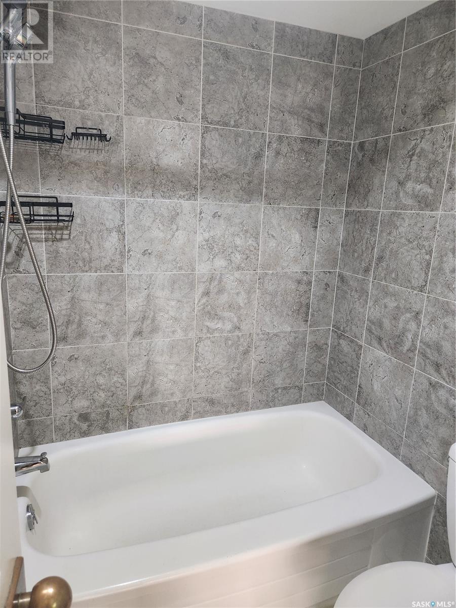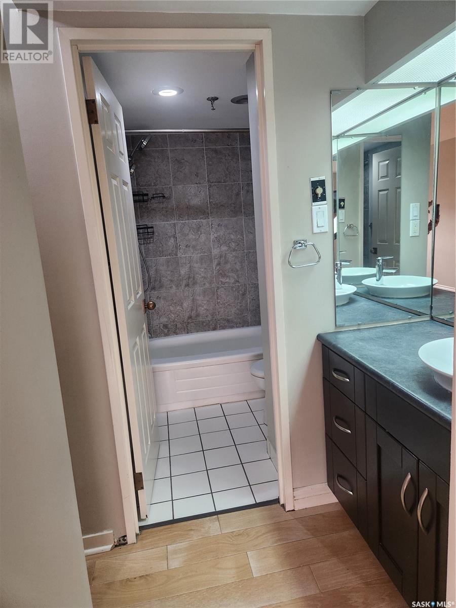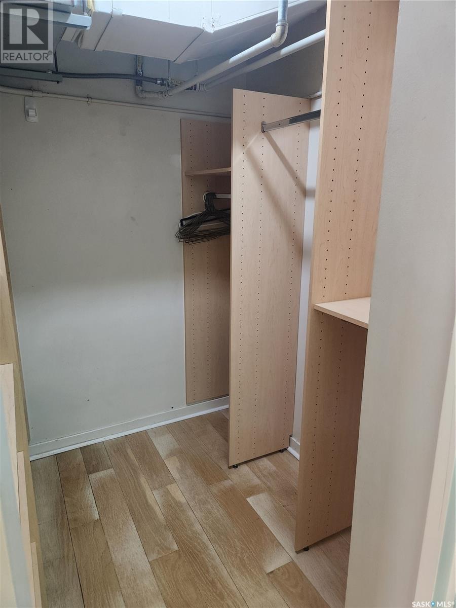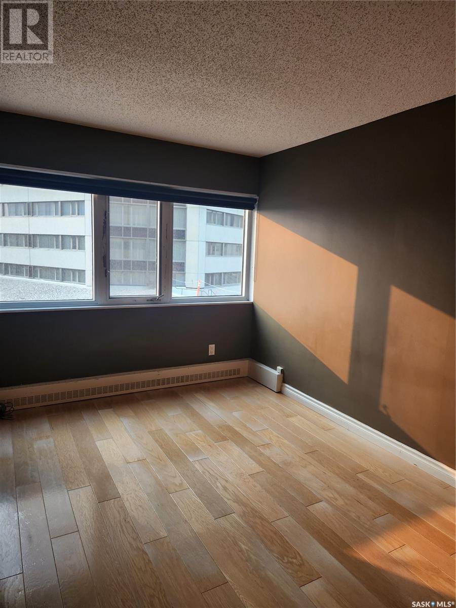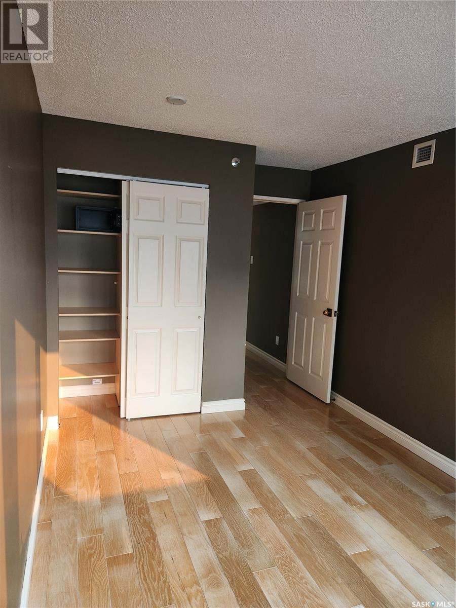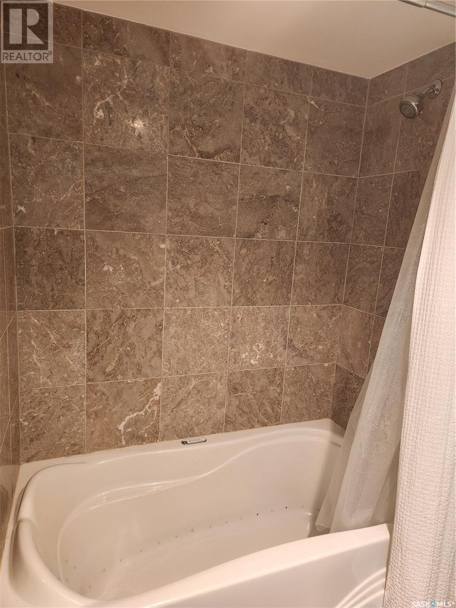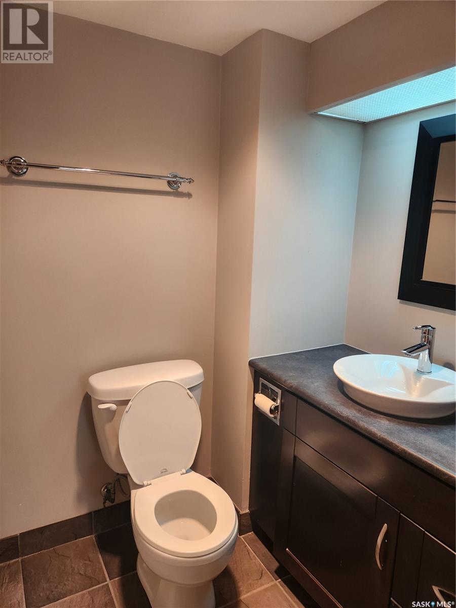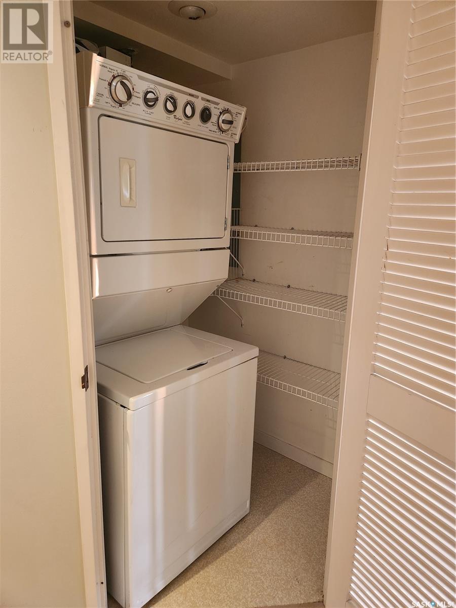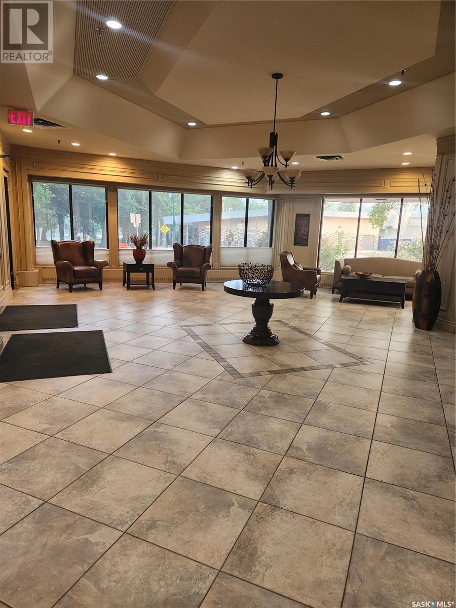570 424 Spadina Crescent E Saskatoon, Saskatchewan S7K 6X7
$399,000Maintenance,
$708.97 Monthly
Maintenance,
$708.97 MonthlyWelcome home to 424 Spadina Crescent East. This executive condo features 2 bedrooms, 2 bathrooms, in-suite laundry, and underground parking. The entrance opens right in to the living space. The walls surrounding the den have been removed to allow for an open living space. The kitchen features granite countertops and stainless steel appliances. The large primary bedroom features a walk-in closet and en-suite. Views overlooking Broadway Bridge. This concrete building features access an in-door swimming pool, exercise room, underground parking stall, and storage locker. Easy access to walk along with river out the front of the building. Easy access to enjoy the many Shops and restaurants located in the Downtown area (id:62370)
Property Details
| MLS® Number | SK010162 |
| Property Type | Single Family |
| Neigbourhood | Central Business District |
| Community Features | Pets Allowed With Restrictions |
| Features | Elevator, Wheelchair Access |
| Pool Type | Indoor Pool |
Building
| Bathroom Total | 2 |
| Bedrooms Total | 2 |
| Amenities | Exercise Centre, Swimming |
| Appliances | Washer, Refrigerator, Intercom, Dishwasher, Dryer, Microwave, Window Coverings, Garage Door Opener Remote(s), Stove |
| Architectural Style | High Rise |
| Constructed Date | 1984 |
| Cooling Type | Central Air Conditioning |
| Heating Type | Baseboard Heaters, Hot Water |
| Size Interior | 1,320 Ft2 |
| Type | Apartment |
Parking
| Underground | 1 |
| Parking Space(s) | 1 |
Land
| Acreage | No |
Rooms
| Level | Type | Length | Width | Dimensions |
|---|---|---|---|---|
| Main Level | Kitchen | 7 ft ,8 in | 9 ft ,11 in | 7 ft ,8 in x 9 ft ,11 in |
| Main Level | Dining Room | 8 ft ,4 in | 9 ft ,2 in | 8 ft ,4 in x 9 ft ,2 in |
| Main Level | Living Room | 23 ft | 12 ft | 23 ft x 12 ft |
| Main Level | Primary Bedroom | 15 ft ,3 in | 10 ft ,10 in | 15 ft ,3 in x 10 ft ,10 in |
| Main Level | Bedroom | 11 ft ,8 in | 8 ft ,9 in | 11 ft ,8 in x 8 ft ,9 in |
| Main Level | Foyer | 6 ft ,11 in | 7 ft | 6 ft ,11 in x 7 ft |
| Main Level | Other | Measurements not available | ||
| Main Level | 4pc Bathroom | Measurements not available | ||
| Main Level | Den | 5 ft ,6 in | Measurements not available x 5 ft ,6 in |





