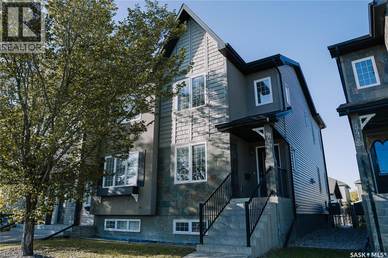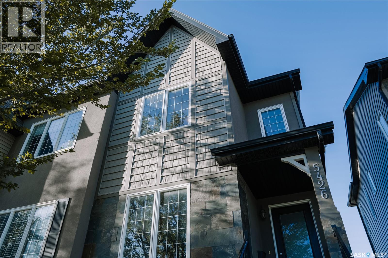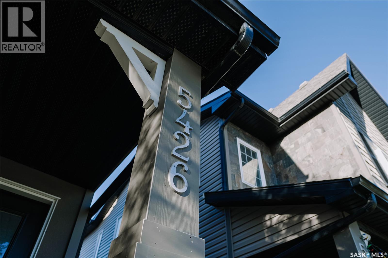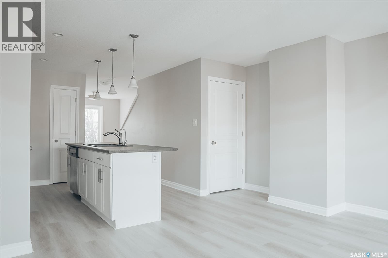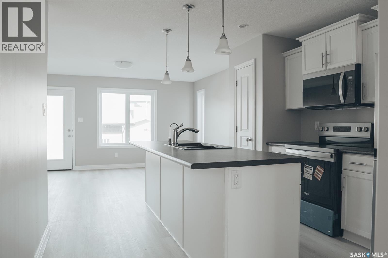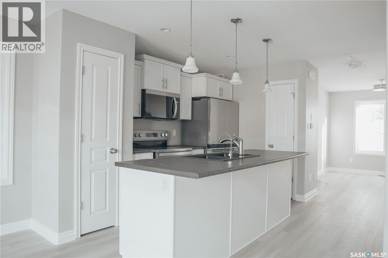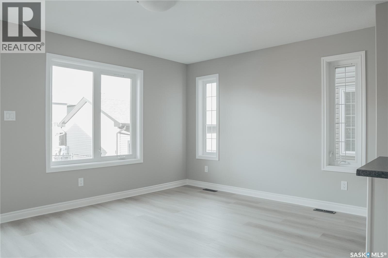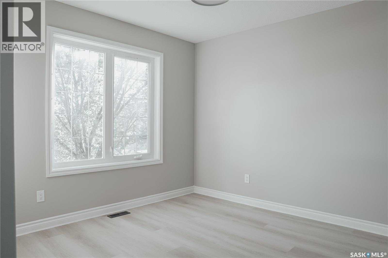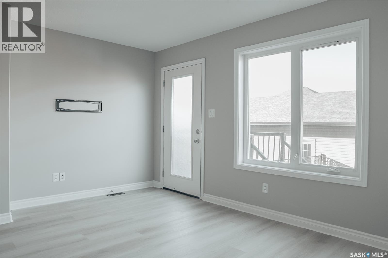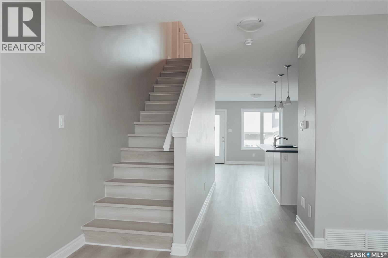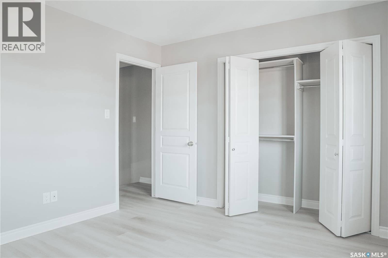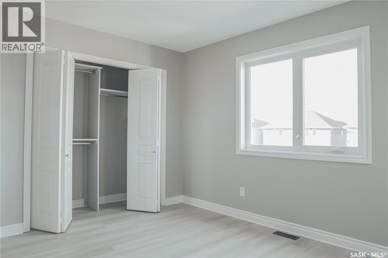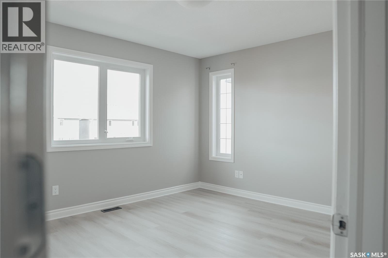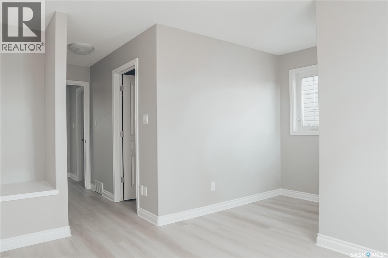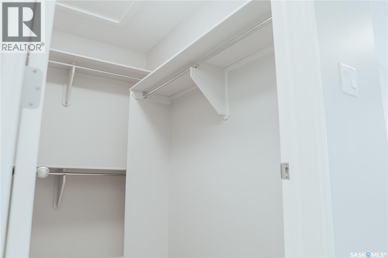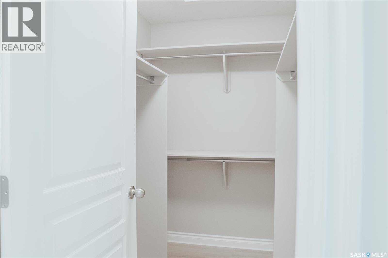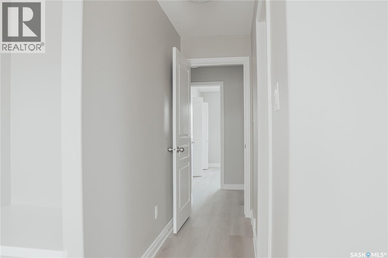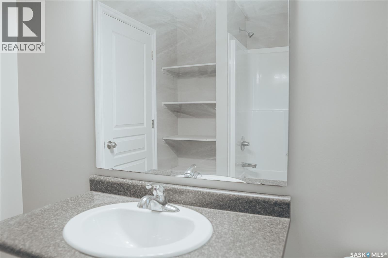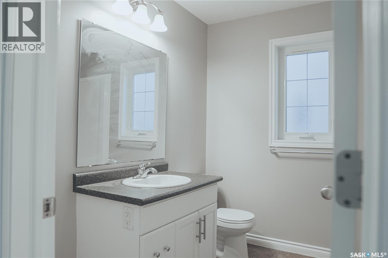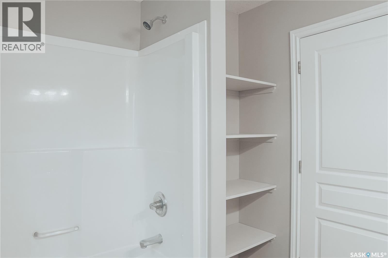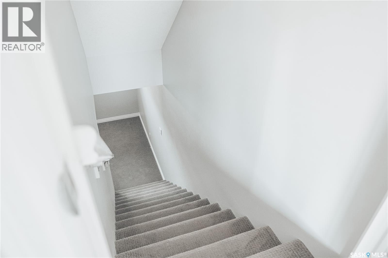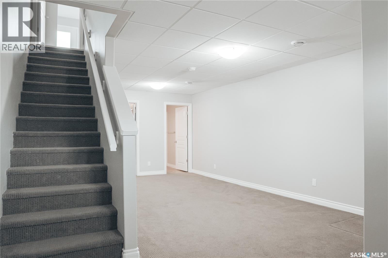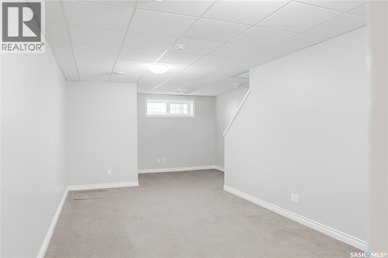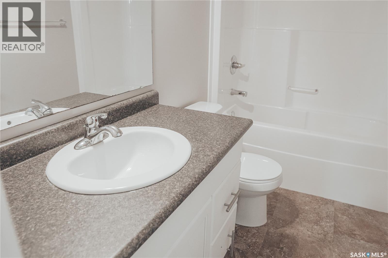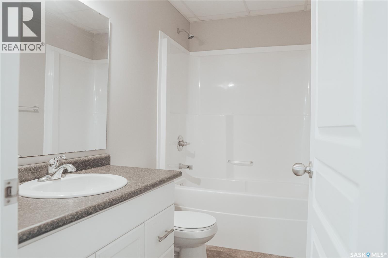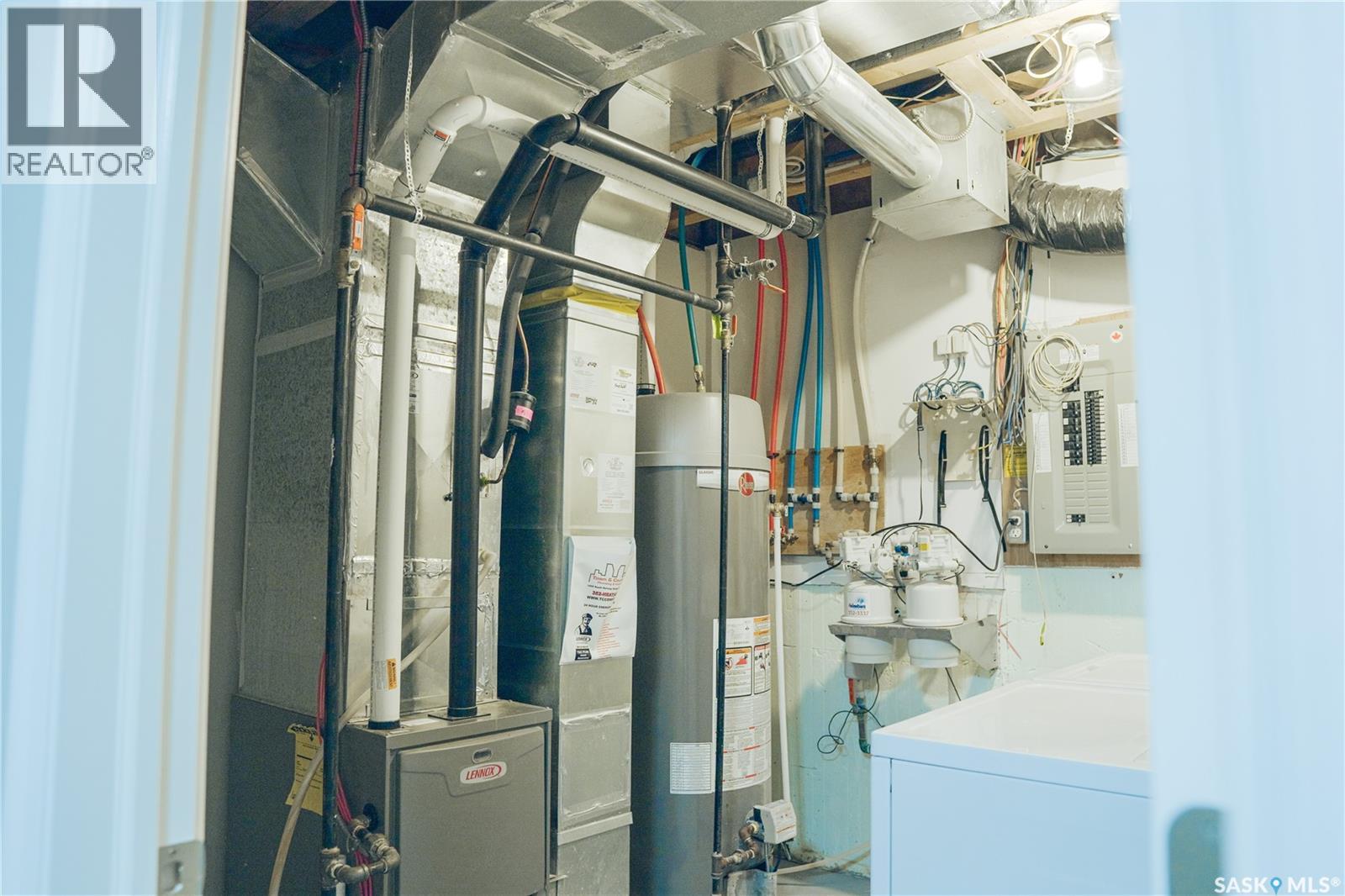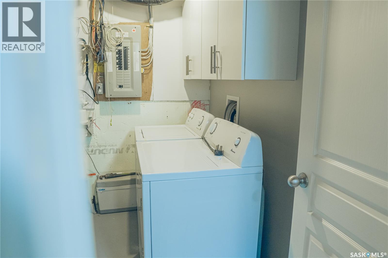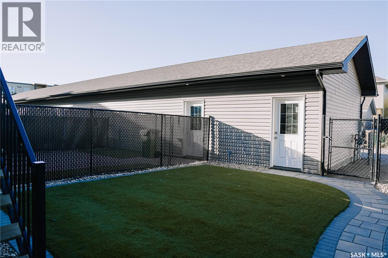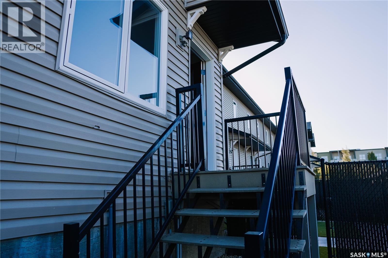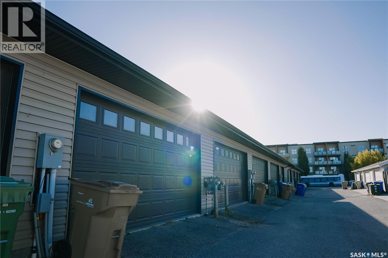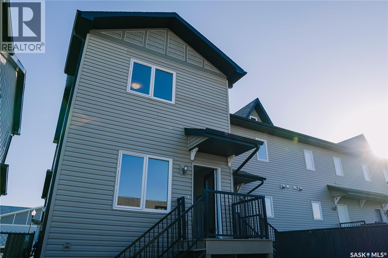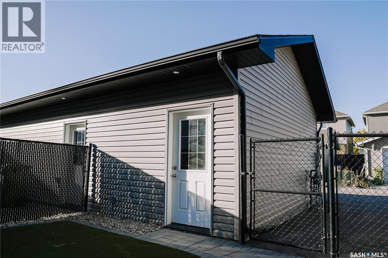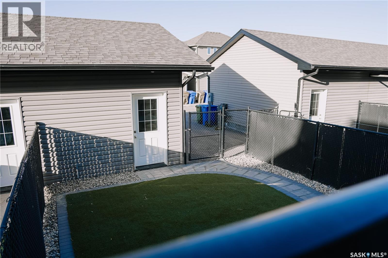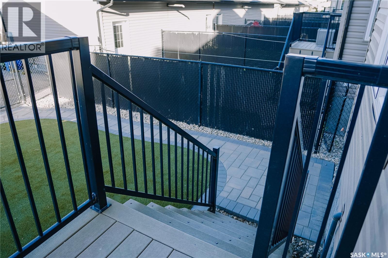5426 Mitchinson Way Regina, Saskatchewan S4W 0E7
2 Bedroom
2 Bathroom
1,156 ft2
2 Level
Central Air Conditioning, Air Exchanger
Forced Air
Lawn
$339,900
Welcome to this move-in ready semi-detached, south-facing townhouse in Harbour Landing. Offering 1,156 sq ft of comfortable living space along with a single detached and is conveniently located close to schools and shopping. The main level features a bright living room, a functional kitchen, and a dining area. Upstairs, you’ll find two spacious bedrooms and a full bathroom. The fully finished basement provides an excellent space for entertaining with a large family room and an additional bathroom. (id:62370)
Property Details
| MLS® Number | SK019610 |
| Property Type | Single Family |
| Neigbourhood | Harbour Landing |
Building
| Bathroom Total | 2 |
| Bedrooms Total | 2 |
| Appliances | Washer, Refrigerator, Dishwasher, Dryer, Microwave, Garage Door Opener Remote(s), Stove |
| Architectural Style | 2 Level |
| Basement Development | Finished |
| Basement Type | Full (finished) |
| Constructed Date | 2012 |
| Construction Style Attachment | Semi-detached |
| Cooling Type | Central Air Conditioning, Air Exchanger |
| Heating Fuel | Natural Gas |
| Heating Type | Forced Air |
| Stories Total | 2 |
| Size Interior | 1,156 Ft2 |
Parking
| Detached Garage | |
| Parking Space(s) | 1 |
Land
| Acreage | No |
| Fence Type | Fence |
| Landscape Features | Lawn |
| Size Irregular | 2231.00 |
| Size Total | 2231 Sqft |
| Size Total Text | 2231 Sqft |
Rooms
| Level | Type | Length | Width | Dimensions |
|---|---|---|---|---|
| Second Level | Bedroom | 12 ft ,5 in | 10 ft ,5 in | 12 ft ,5 in x 10 ft ,5 in |
| Second Level | Bedroom | 11 ft ,1 in | 11 ft ,9 in | 11 ft ,1 in x 11 ft ,9 in |
| Second Level | 4pc Bathroom | Measurements not available | ||
| Basement | Family Room | 26 ft ,4 in | 26 ft ,4 in x Measurements not available | |
| Basement | 4pc Bathroom | Measurements not available | ||
| Main Level | Dining Room | 9 ft ,7 in | 11 ft ,5 in | 9 ft ,7 in x 11 ft ,5 in |
| Main Level | Kitchen | 9 ft ,2 in | 12 ft ,6 in | 9 ft ,2 in x 12 ft ,6 in |
| Main Level | Living Room | 14 ft ,10 in | 12 ft ,3 in | 14 ft ,10 in x 12 ft ,3 in |
