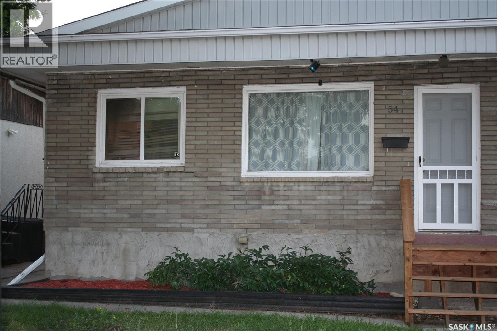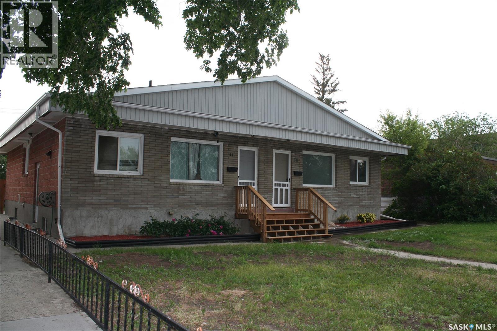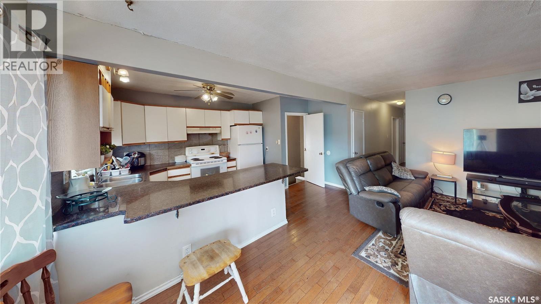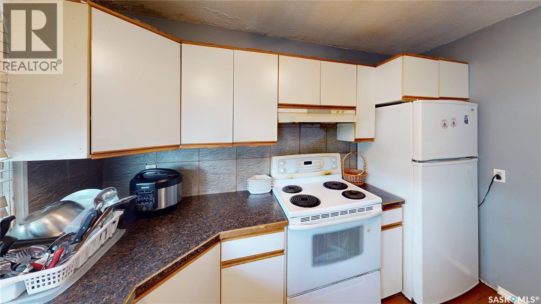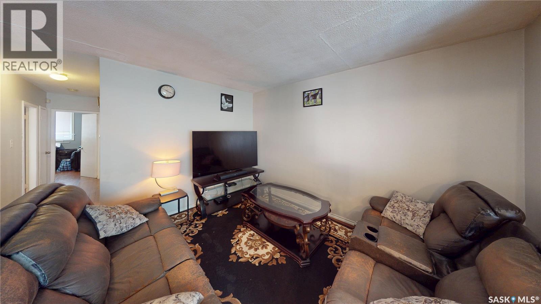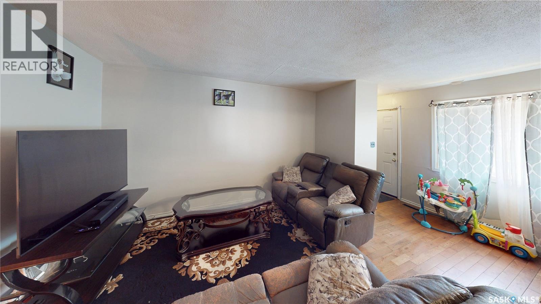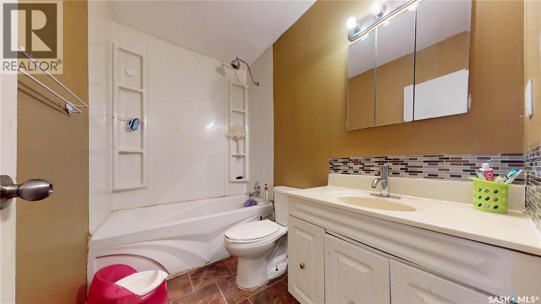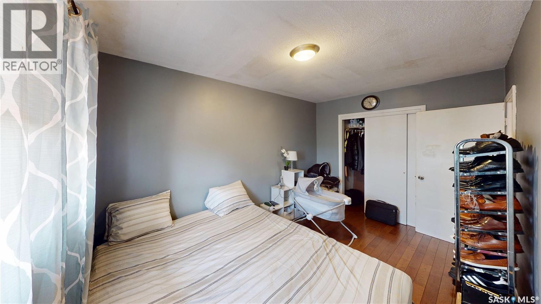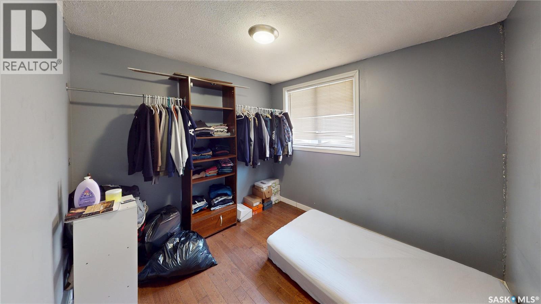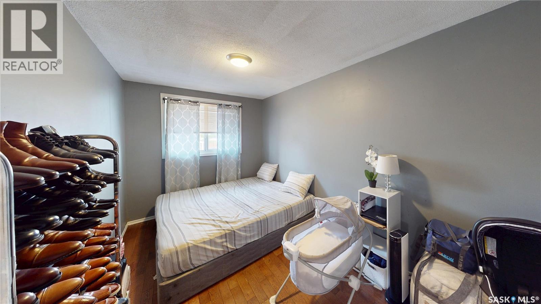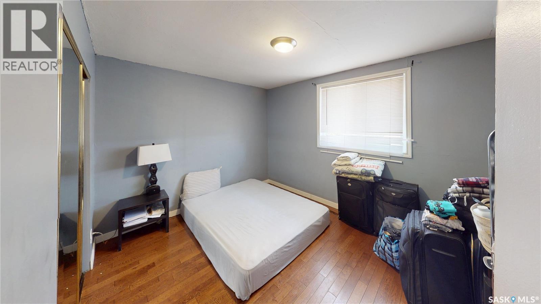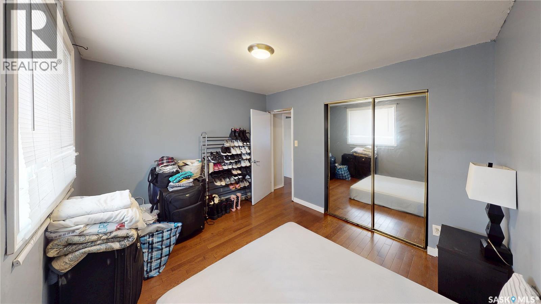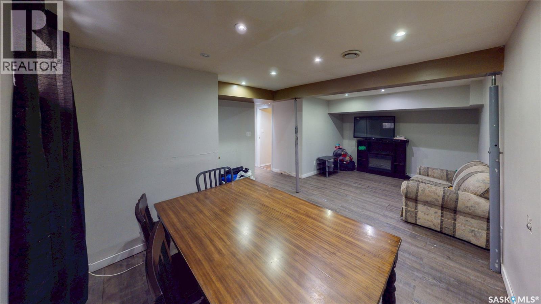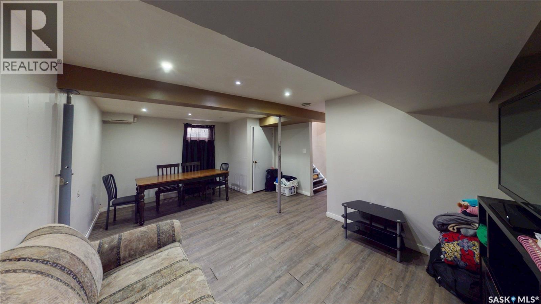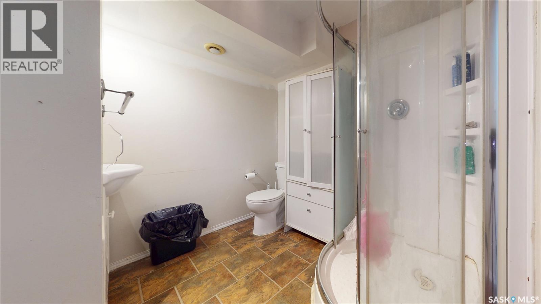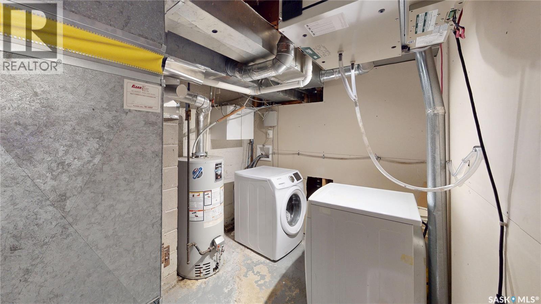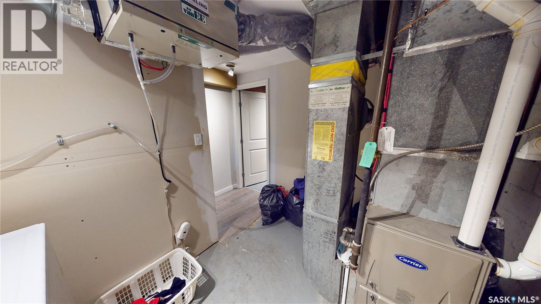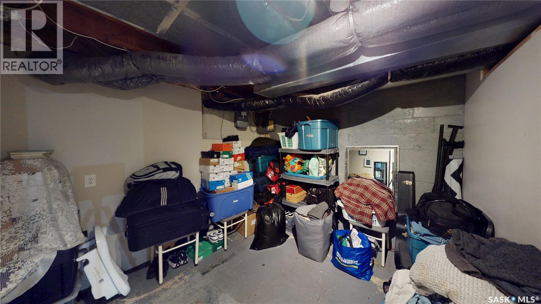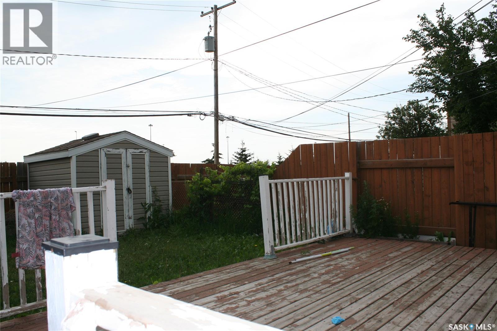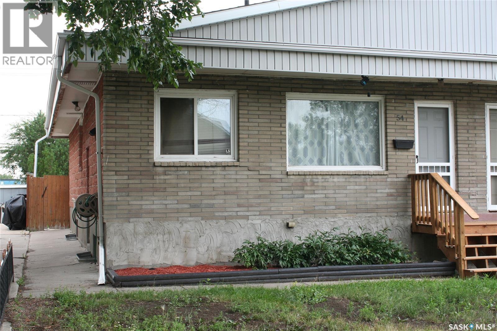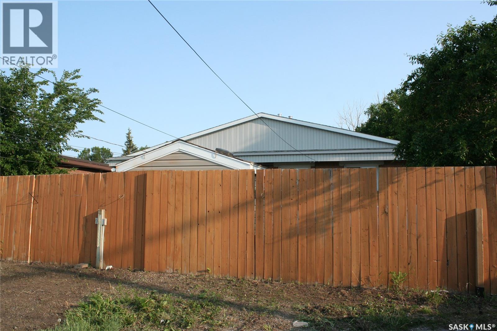54 Froom Crescent Regina, Saskatchewan S4N 0T9
$237,500
Welcome to 54 Froom Crescent, REGINA, Sask. This is a 3 bedroom semi-detached located in Glen Elm Park South close to such amenities as restaurants, gas shopping and grocery. Currently long-term tenants will to stay and are on month to month basis. There are 3 bedrooms on the main floor with a 4 piece bath, bedroom in basement (window does not meet egress), family room, 3 piece bath and newer owned furnace plus some storage. The backyard is fenced, there is a deck, there is parking behind the property for a least 2 vehicles. Also for sale is 56 Froom Cr. REGINA, Sask. SK012501. NOTE: Showing OPEN HOUSE for any realtors that have clients that are looking to purchase either 54 Froom Cr. and its neighbour 56 Froom Cr. SHOWING OPEN HOUSES available by appointment Saturday March 7, 2026 from 1:00 pm. to 4:00 pm. Both properties will be available for appointments. For further information, please contact the selling agent or your real estate agent. (id:62370)
Property Details
| MLS® Number | SK012500 |
| Property Type | Single Family |
| Neigbourhood | Glen Elm Park S |
| Features | Rectangular, Sump Pump |
| Structure | Deck |
Building
| Bathroom Total | 2 |
| Bedrooms Total | 3 |
| Appliances | Washer, Refrigerator, Dryer, Hood Fan, Stove |
| Architectural Style | Bungalow |
| Basement Type | Full |
| Constructed Date | 1966 |
| Construction Style Attachment | Semi-detached |
| Heating Fuel | Natural Gas |
| Heating Type | Forced Air |
| Stories Total | 1 |
| Size Interior | 945 Ft2 |
Parking
| Gravel | |
| Parking Space(s) | 2 |
Land
| Acreage | No |
| Fence Type | Partially Fenced |
| Landscape Features | Lawn |
Rooms
| Level | Type | Length | Width | Dimensions |
|---|---|---|---|---|
| Basement | Bedroom | 19' x 10' | ||
| Basement | Family Room | 26' x 10' | ||
| Basement | 3pc Bathroom | Measurements not available | ||
| Basement | Storage | Measurements not available | ||
| Basement | Laundry Room | Measurements not available | ||
| Main Level | Kitchen | 9' x 9' | ||
| Main Level | Dining Room | 12' x 9' | ||
| Main Level | Primary Bedroom | 12' x 10' | ||
| Main Level | Bedroom | 9' x 9' | ||
| Main Level | 4pc Bathroom | Measurements not available |
