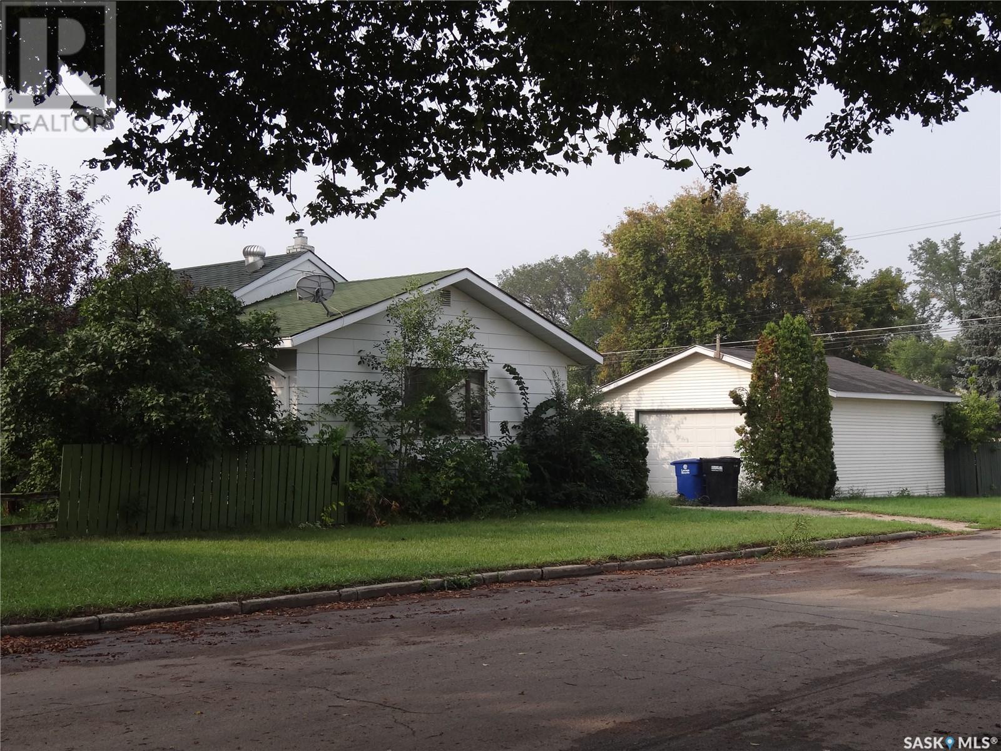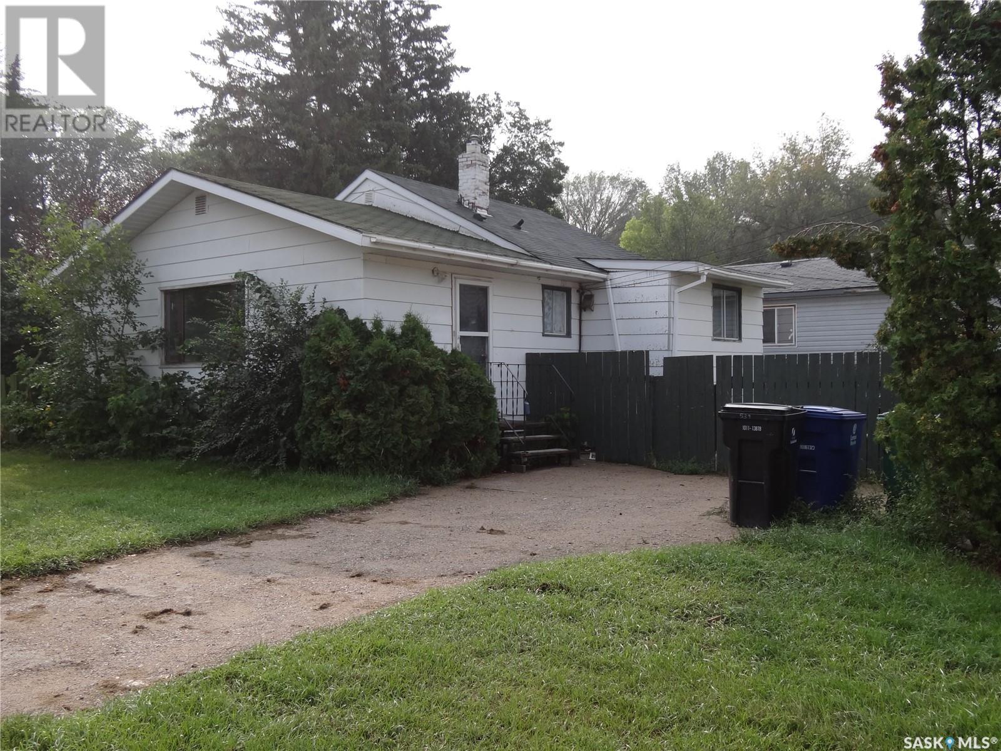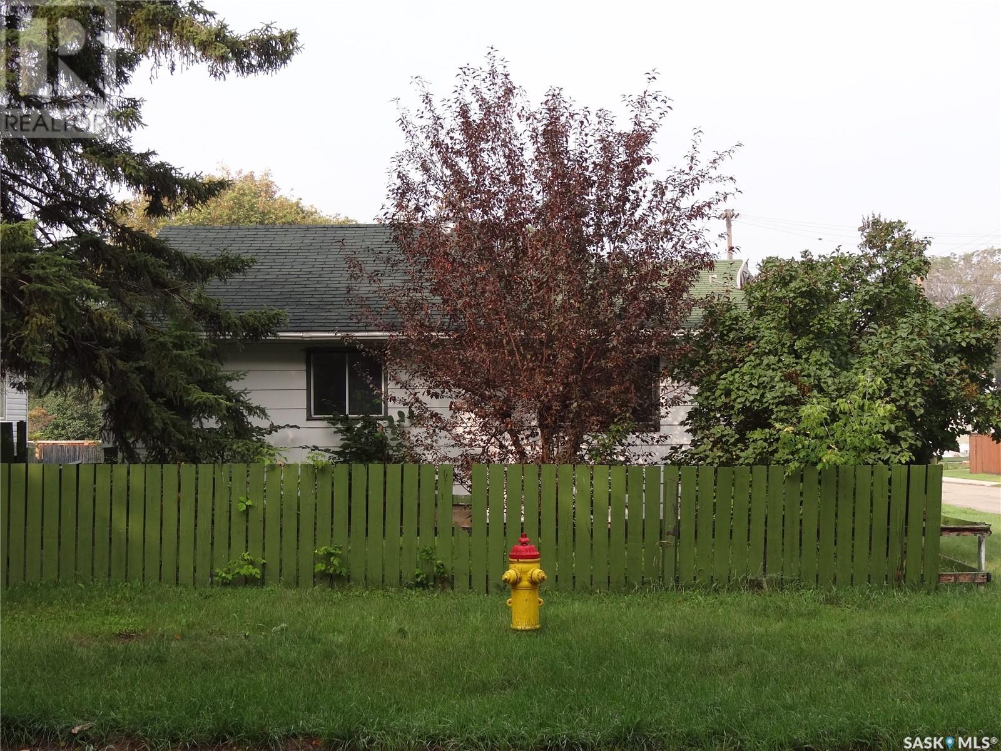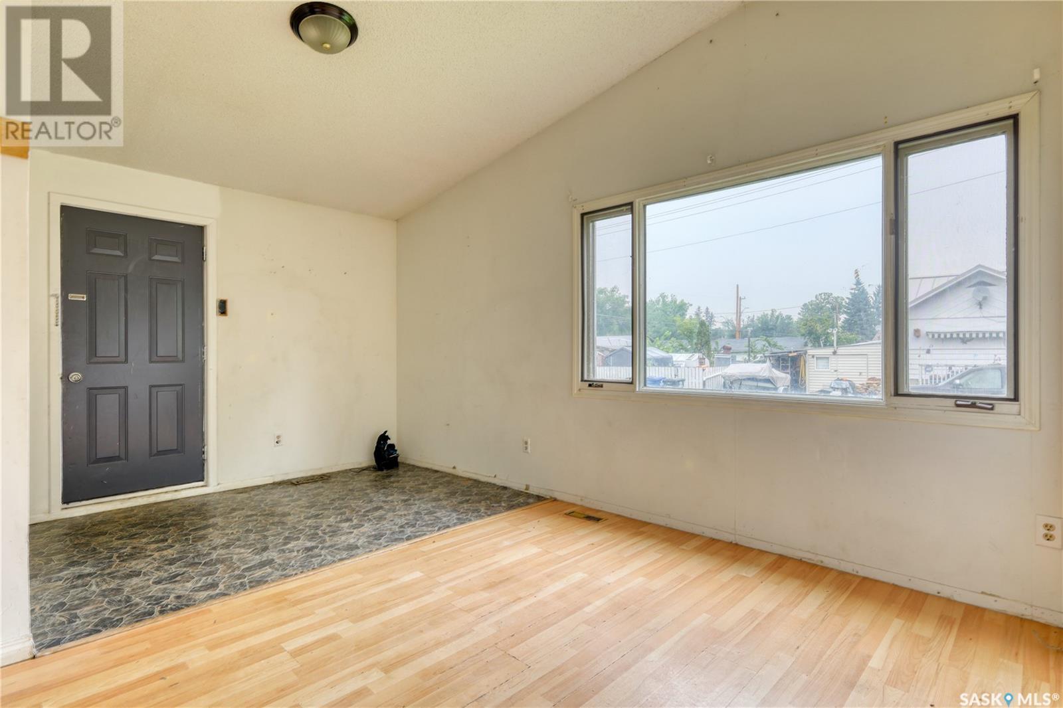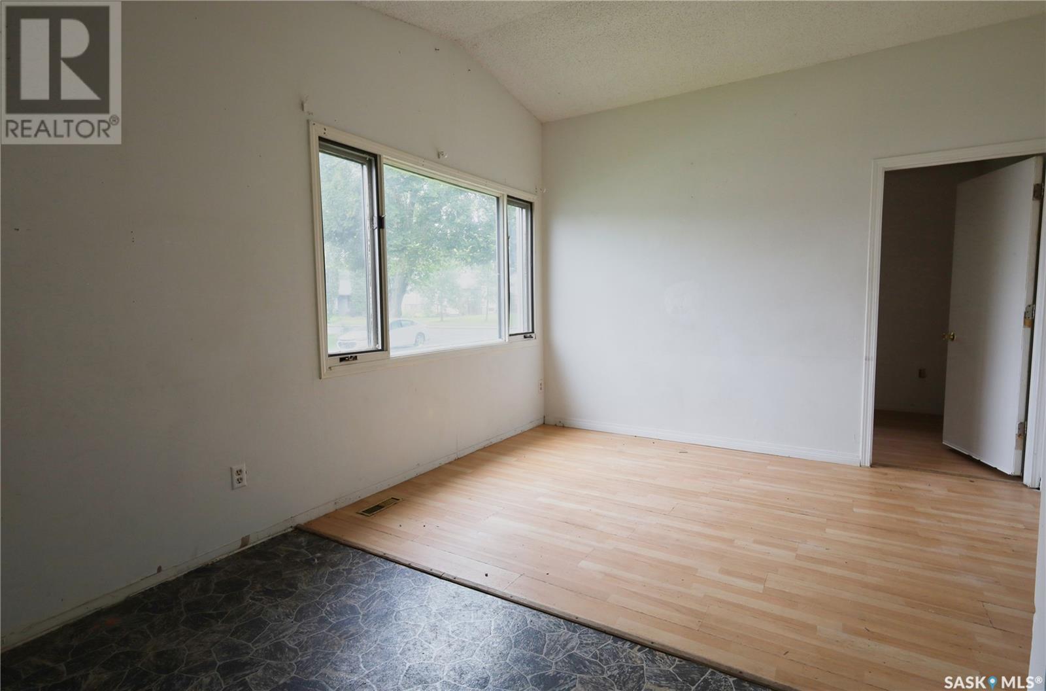539 K Avenue N Saskatoon, Saskatchewan S7L 2M6
3 Bedroom
2 Bathroom
795 ft2
Bungalow
Forced Air
Lawn
$199,888
Super affordable home with great potential for updating, rental or redevelopment. The house sits on a corner lot with 50' of frontage comprised of 2 separately titled 25' lots for great for redevelopment. Home was a rental and condition reflects that. Two of the 'bedrooms' on the main do not have closets. There is a partial basement that is developed including laundry, mechanical a good sized den and a 3 pc washroom. The yard is fenced and there is a double detached 24 x 24 garage. (id:62370)
Property Details
| MLS® Number | SK013348 |
| Property Type | Single Family |
| Neigbourhood | Westmount |
| Features | Treed, Corner Site |
Building
| Bathroom Total | 2 |
| Bedrooms Total | 3 |
| Appliances | Washer, Refrigerator, Dryer, Stove |
| Architectural Style | Bungalow |
| Basement Development | Finished |
| Basement Type | Partial (finished) |
| Constructed Date | 1965 |
| Heating Fuel | Natural Gas |
| Heating Type | Forced Air |
| Stories Total | 1 |
| Size Interior | 795 Ft2 |
| Type | House |
Parking
| Detached Garage | |
| Gravel | |
| Parking Space(s) | 4 |
Land
| Acreage | No |
| Fence Type | Partially Fenced |
| Landscape Features | Lawn |
| Size Frontage | 50 Ft |
| Size Irregular | 6000.00 |
| Size Total | 6000 Sqft |
| Size Total Text | 6000 Sqft |
Rooms
| Level | Type | Length | Width | Dimensions |
|---|---|---|---|---|
| Basement | Den | 11-0 x 8-10 | ||
| Basement | 3pc Bathroom | 7-0 x 5-5 | ||
| Basement | Laundry Room | 6-9 x 6-0 | ||
| Main Level | Kitchen/dining Room | 13-10 x 11-11 | ||
| Main Level | Living Room | 16-10 x 11-7 | ||
| Main Level | Bedroom | 11-5 x 8-9 | ||
| Main Level | Bedroom | 11-4 x 7-0 | ||
| Main Level | Bedroom | 11-5 x 7-11 | ||
| Main Level | 4pc Bathroom | 7-10 x 5-0 |
