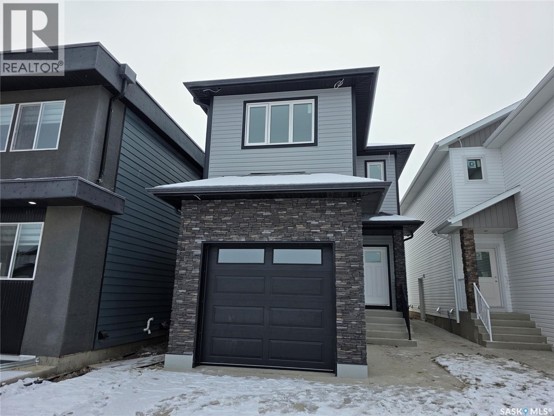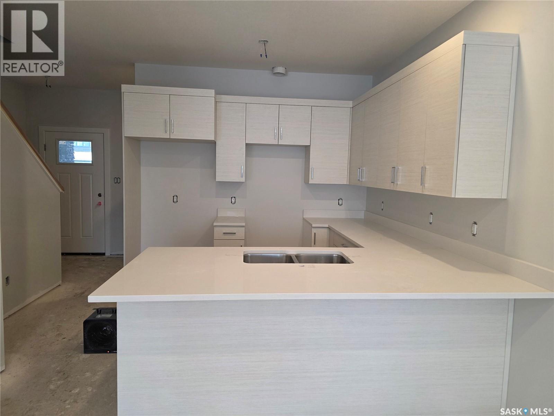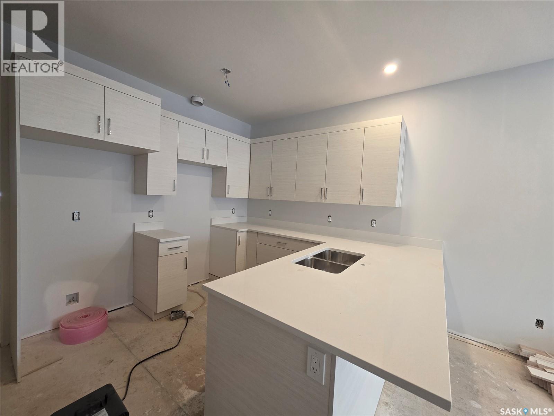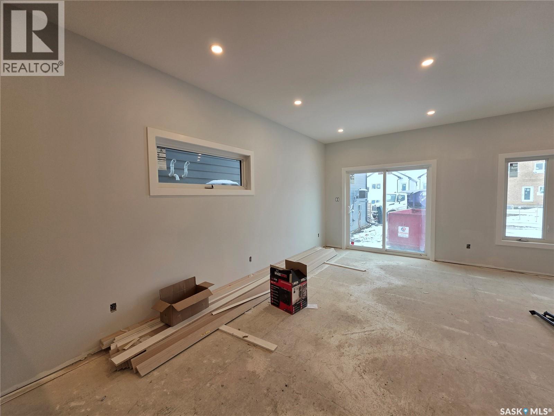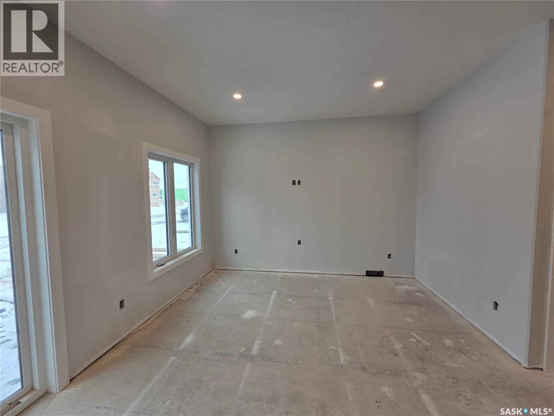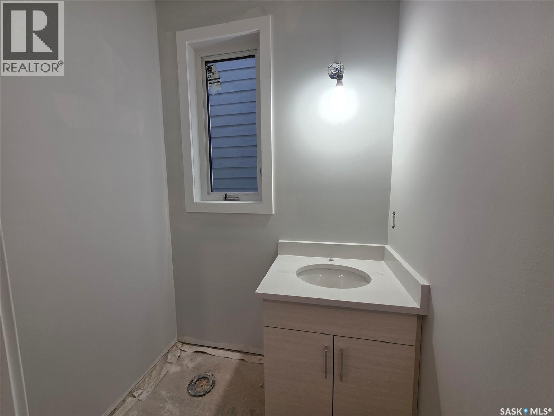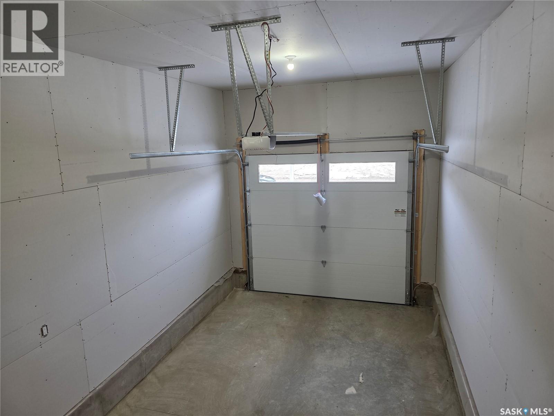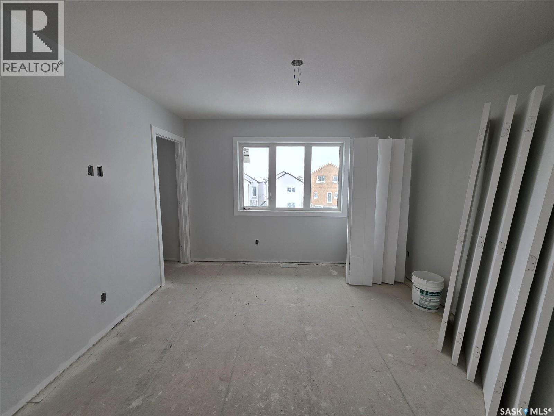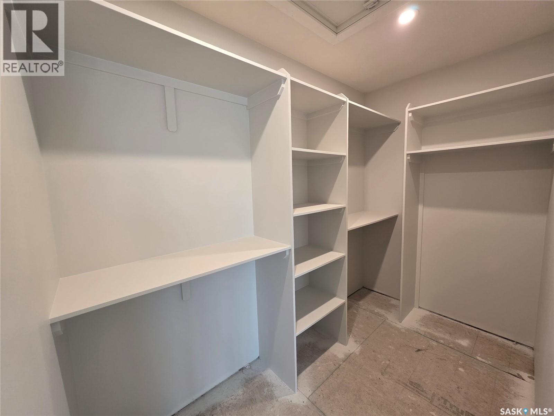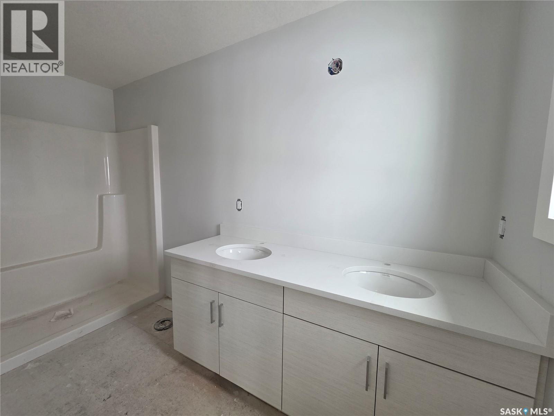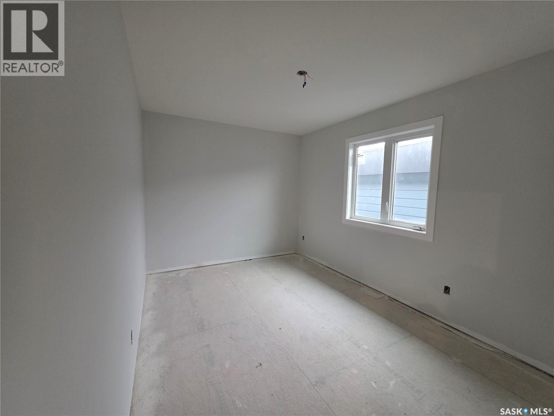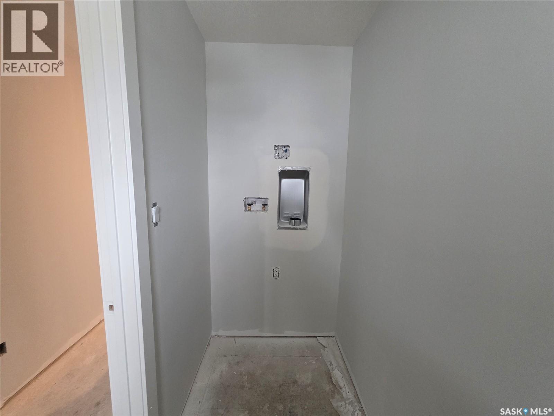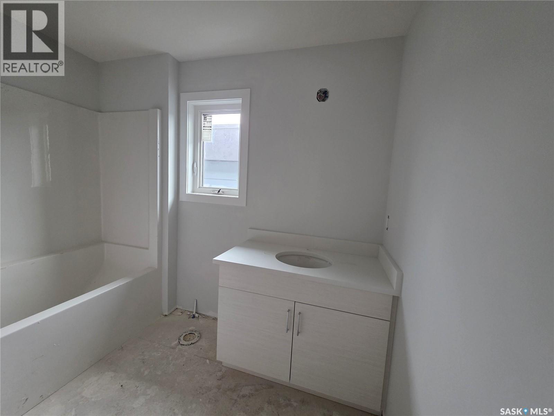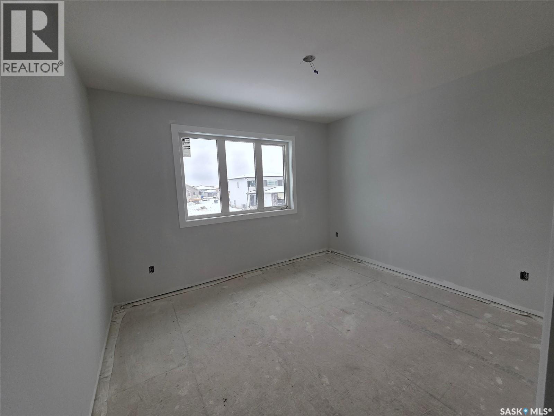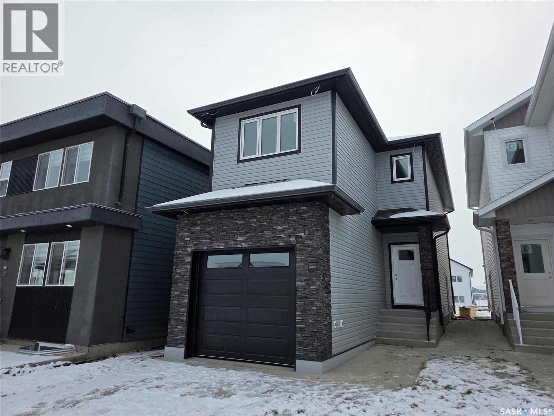531 Sharma Crescent Saskatoon, Saskatchewan S7W 1K5
$589,900
Welcome to 531 Sharma Crescent in the desirable community of Aspen Ridge. This brand-new home, currently under construction, offers 1,496 sq ft of modern living space with 4 bedrooms and 4 bathrooms. The main floor features a stylish kitchen with quartz countertops that flows seamlessly into the dining area and living room, along with a convenient 2-piece powder room. Upstairs you’ll find three nicely sized bedrooms, two full bathrooms, and second-floor laundry. The basement includes a 1-bedroom, 1-bathroom legal suite, perfect for rental income or extended family. Additional features include a single attached garage, front concrete driveway, and front sod. There is room in the backyard for a double detached garage as well. SSI rebate of $35,000 will go to the buyers. Don’t miss your chance to own a beautiful new home in one of Saskatoon’s most sought-after neighbourhoods, contact your favourite agent today for a personal viewing. (id:62370)
Property Details
| MLS® Number | SK024672 |
| Property Type | Single Family |
| Neigbourhood | Aspen Ridge |
| Features | Sump Pump |
Building
| Bathroom Total | 4 |
| Bedrooms Total | 4 |
| Architectural Style | 2 Level |
| Basement Development | Finished |
| Basement Type | Full (finished) |
| Constructed Date | 2025 |
| Heating Fuel | Electric, Natural Gas |
| Heating Type | Baseboard Heaters, Forced Air |
| Stories Total | 2 |
| Size Interior | 1,496 Ft2 |
| Type | House |
Parking
| Attached Garage | |
| Parking Space(s) | 2 |
Land
| Acreage | No |
| Landscape Features | Lawn |
| Size Frontage | 25 Ft |
| Size Irregular | 3325.00 |
| Size Total | 3325 Sqft |
| Size Total Text | 3325 Sqft |
Rooms
| Level | Type | Length | Width | Dimensions |
|---|---|---|---|---|
| Second Level | Primary Bedroom | 12 ft | 11 ft ,8 in | 12 ft x 11 ft ,8 in |
| Second Level | Bedroom | 12 ft ,6 in | 9 ft ,2 in | 12 ft ,6 in x 9 ft ,2 in |
| Second Level | Bedroom | 10 ft | 11 ft ,6 in | 10 ft x 11 ft ,6 in |
| Second Level | 4pc Bathroom | Measurements not available | ||
| Second Level | 4pc Bathroom | Measurements not available | ||
| Main Level | Dining Room | 10 ft ,8 in | 10 ft ,2 in | 10 ft ,8 in x 10 ft ,2 in |
| Main Level | 2pc Bathroom | Measurements not available | ||
| Main Level | Living Room | 12 ft | 12 ft | 12 ft x 12 ft |
| Main Level | Kitchen | 9 ft ,6 in | 9 ft ,8 in | 9 ft ,6 in x 9 ft ,8 in |
