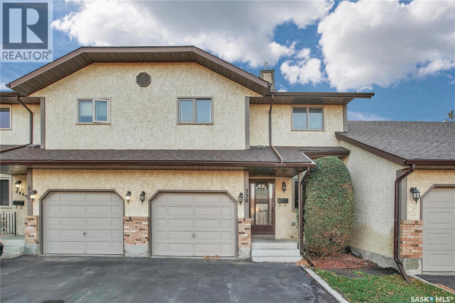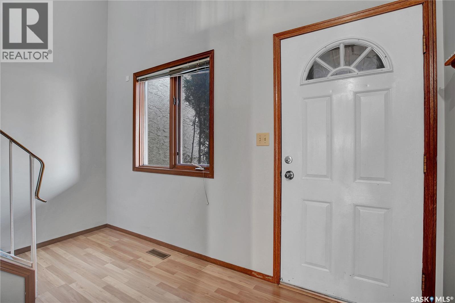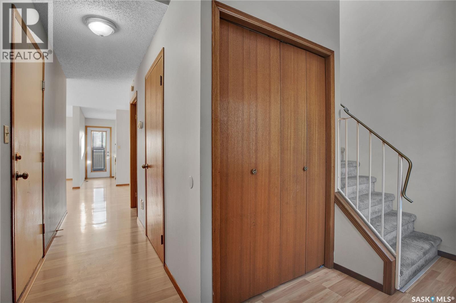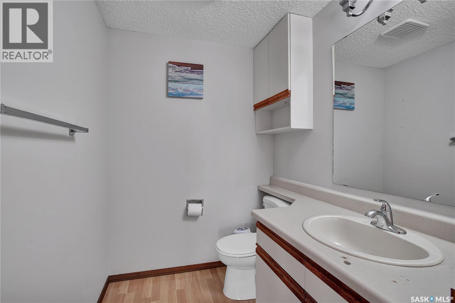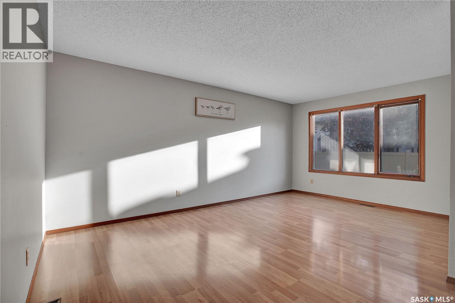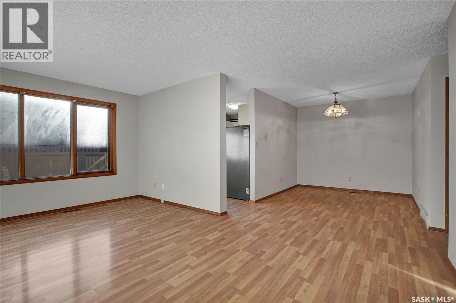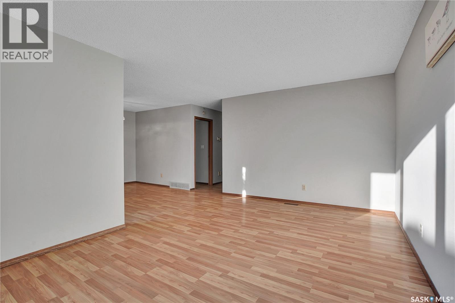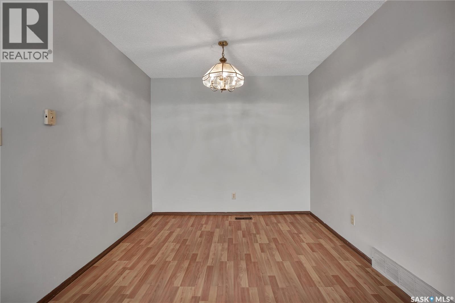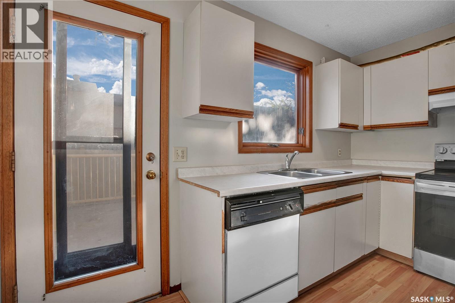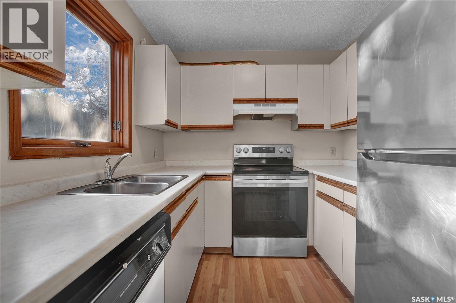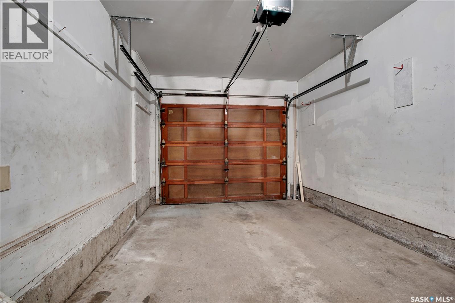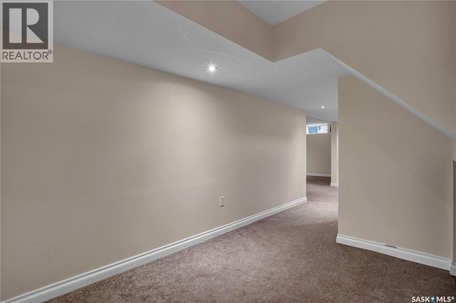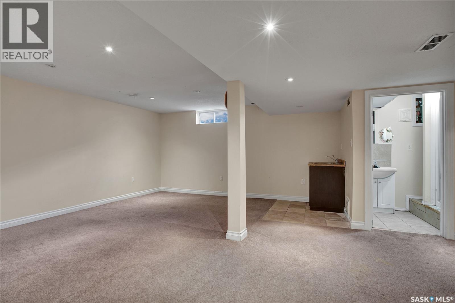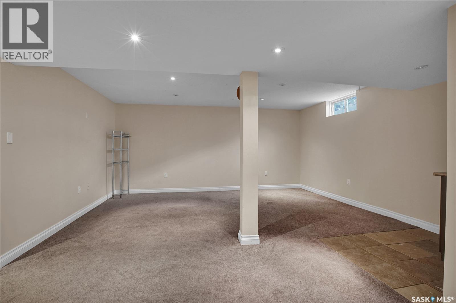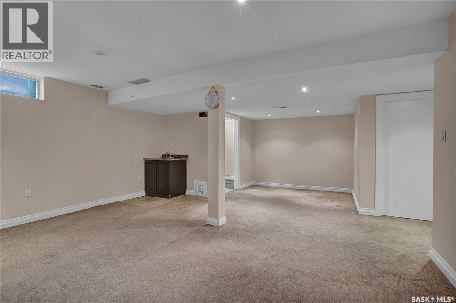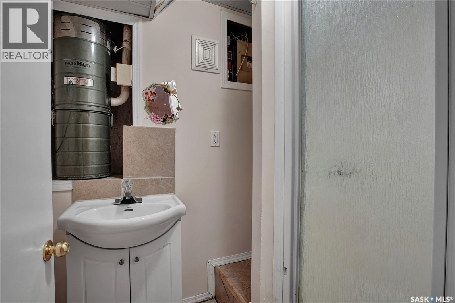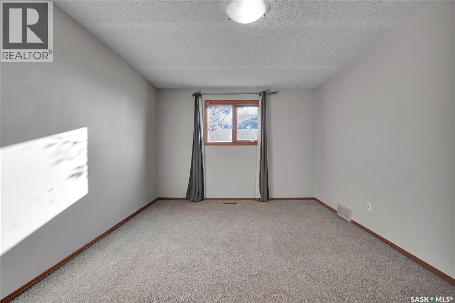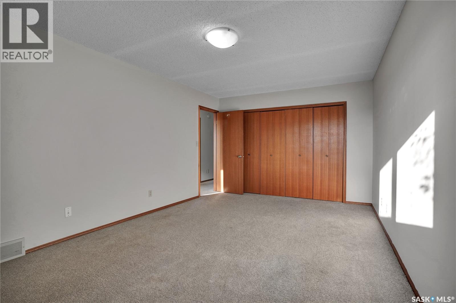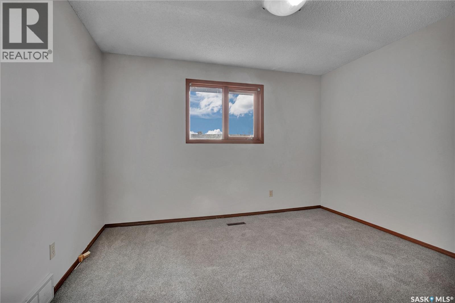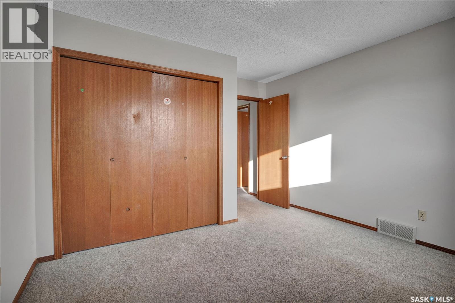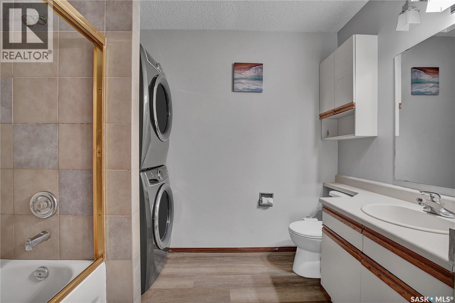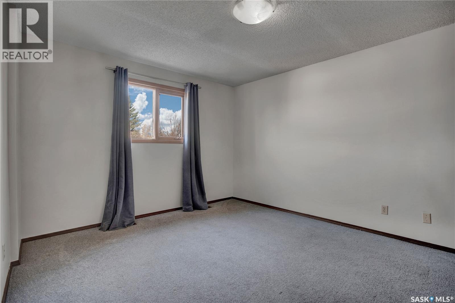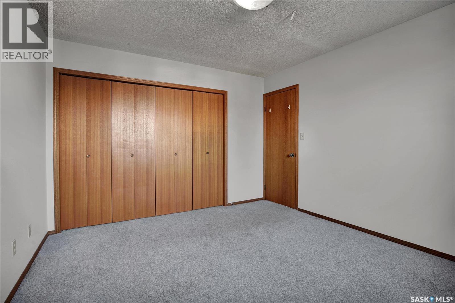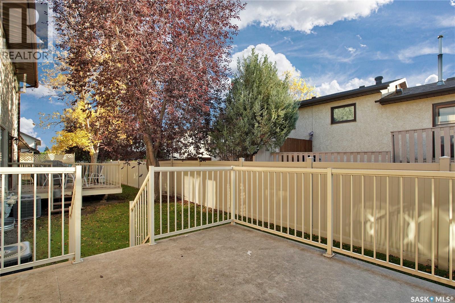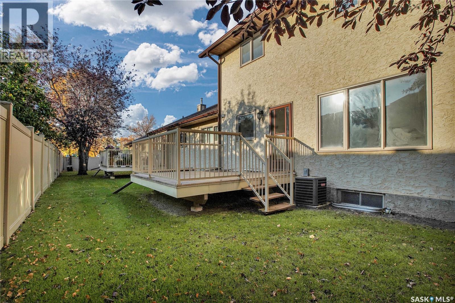530 2510 Kenderdine Road Saskatoon, Saskatchewan S7N 4G5
$309,900Maintenance,
$500 Monthly
Maintenance,
$500 MonthlyWelcome to 530 – 2510 Kenderdine Road, a 3-bedroom townhouse in a prime Erindale location. This home offers a great opportunity to build equity with some updating while enjoying a fantastic neighborhood close to schools, parks, and amenities. The main floor features a bright living area with large windows, and the kitchen provides plenty of potential to make it your own. Upstairs are three bedrooms and a full bathroom, ideal for families or first-time buyers. The finished basement adds extra living space, perfect for a family room, gym, or office. An attached garage offers year-round convenience. With a solid layout and unbeatable location, this home is a great opportunity to create the space you’ve been looking for. (id:62370)
Property Details
| MLS® Number | SK019939 |
| Property Type | Single Family |
| Neigbourhood | Erindale |
| Community Features | Pets Allowed With Restrictions |
| Structure | Deck |
Building
| Bathroom Total | 3 |
| Bedrooms Total | 3 |
| Appliances | Washer, Refrigerator, Dishwasher, Dryer, Garage Door Opener Remote(s), Hood Fan, Stove |
| Architectural Style | 2 Level |
| Basement Development | Finished |
| Basement Type | Full (finished) |
| Constructed Date | 1988 |
| Cooling Type | Central Air Conditioning |
| Heating Fuel | Natural Gas |
| Heating Type | Forced Air |
| Stories Total | 2 |
| Size Interior | 1,510 Ft2 |
| Type | Row / Townhouse |
Parking
| Attached Garage | |
| Other | |
| Parking Space(s) | 2 |
Land
| Acreage | No |
Rooms
| Level | Type | Length | Width | Dimensions |
|---|---|---|---|---|
| Second Level | Bedroom | 13 ft ,2 in | 11 ft ,3 in | 13 ft ,2 in x 11 ft ,3 in |
| Second Level | Primary Bedroom | 18 ft ,2 in | 11 ft ,3 in | 18 ft ,2 in x 11 ft ,3 in |
| Second Level | Laundry Room | x x x | ||
| Second Level | Bedroom | 11 ft ,9 in | 11 ft | 11 ft ,9 in x 11 ft |
| Basement | Living Room | 15 ft ,9 in | 16 ft ,4 in | 15 ft ,9 in x 16 ft ,4 in |
| Basement | 2pc Bathroom | x x x | ||
| Main Level | 2pc Bathroom | x x x | ||
| Main Level | Dining Room | 8 ft ,8 in | 9 ft ,1 in | 8 ft ,8 in x 9 ft ,1 in |
| Main Level | Family Room | 11 ft ,5 in | 17 ft ,5 in | 11 ft ,5 in x 17 ft ,5 in |
| Main Level | Kitchen | 7 ft ,10 in | 10 ft ,9 in | 7 ft ,10 in x 10 ft ,9 in |
