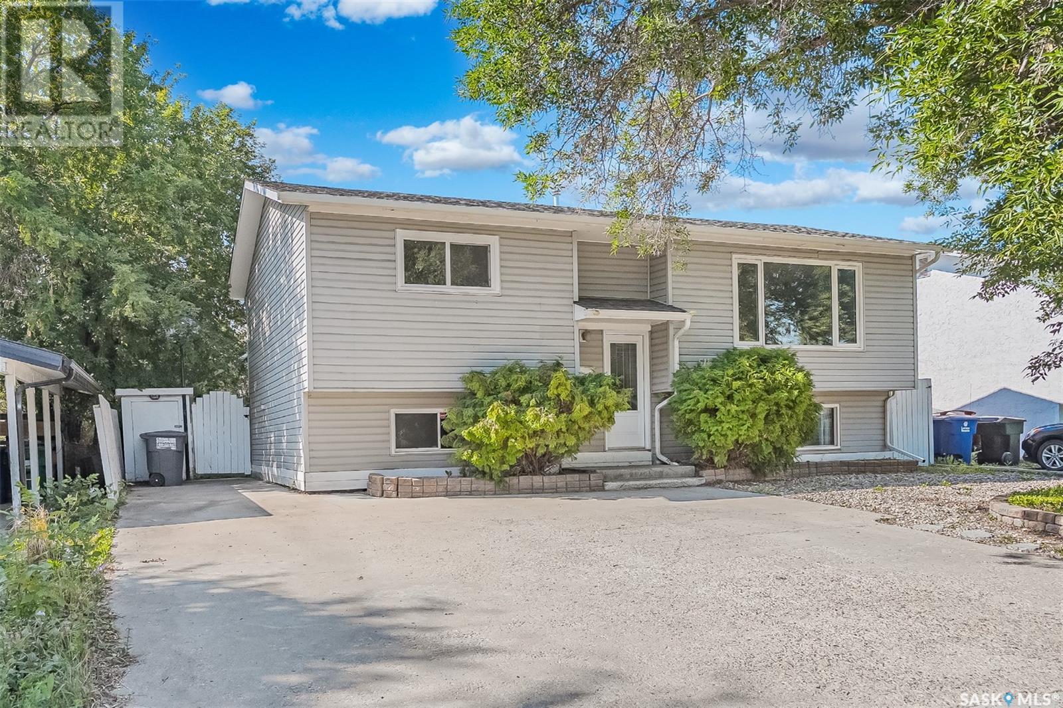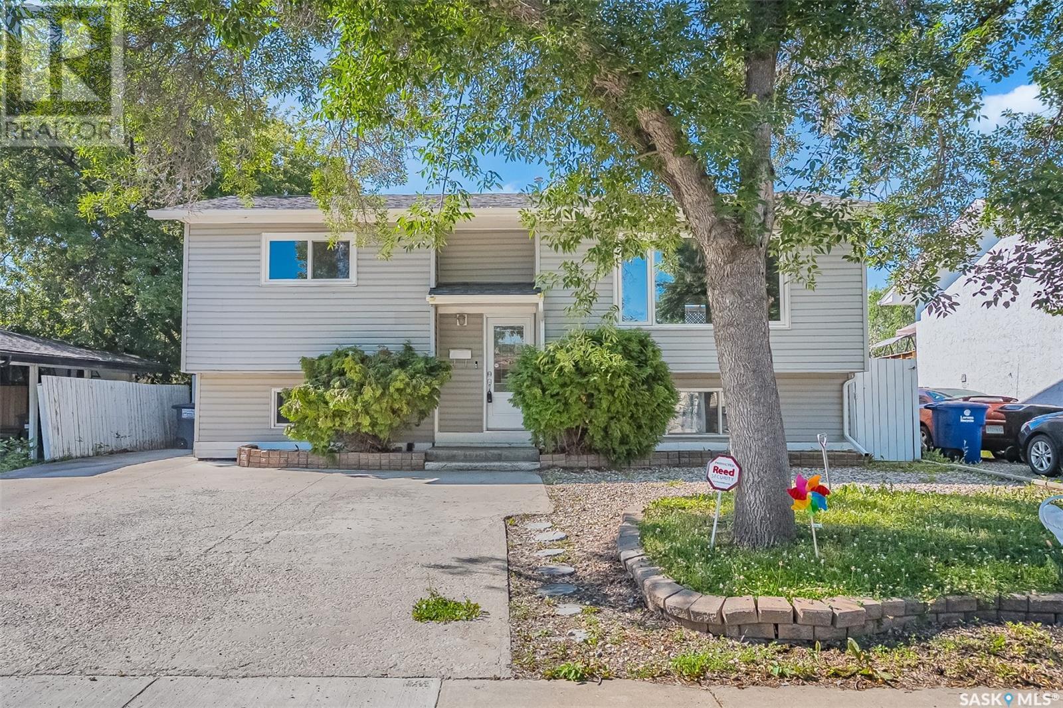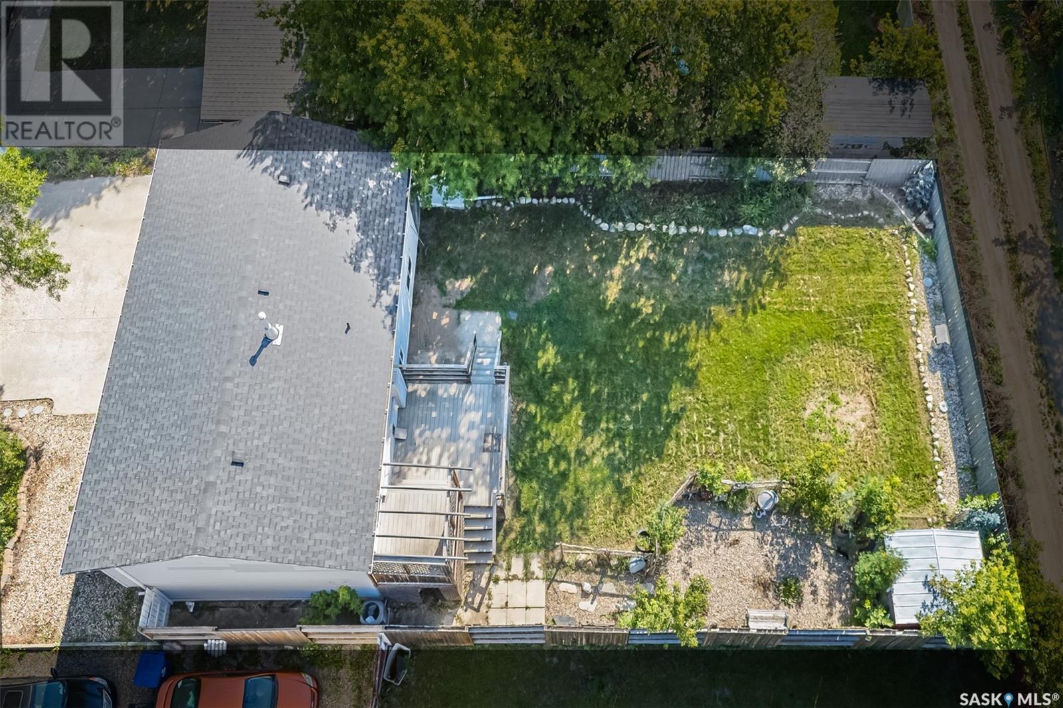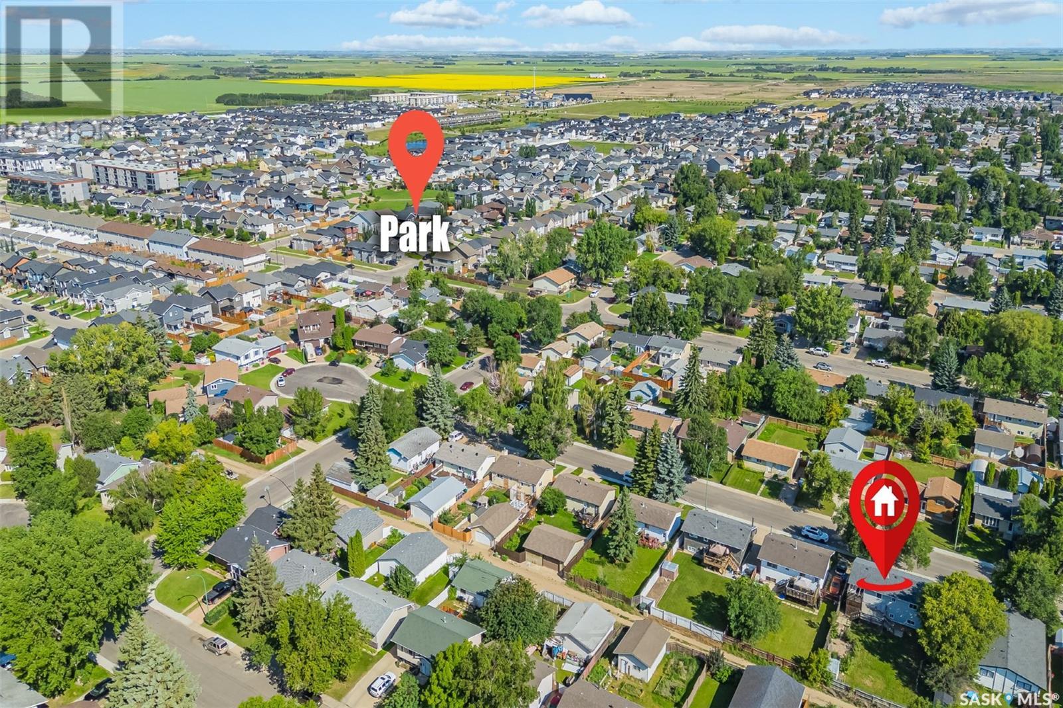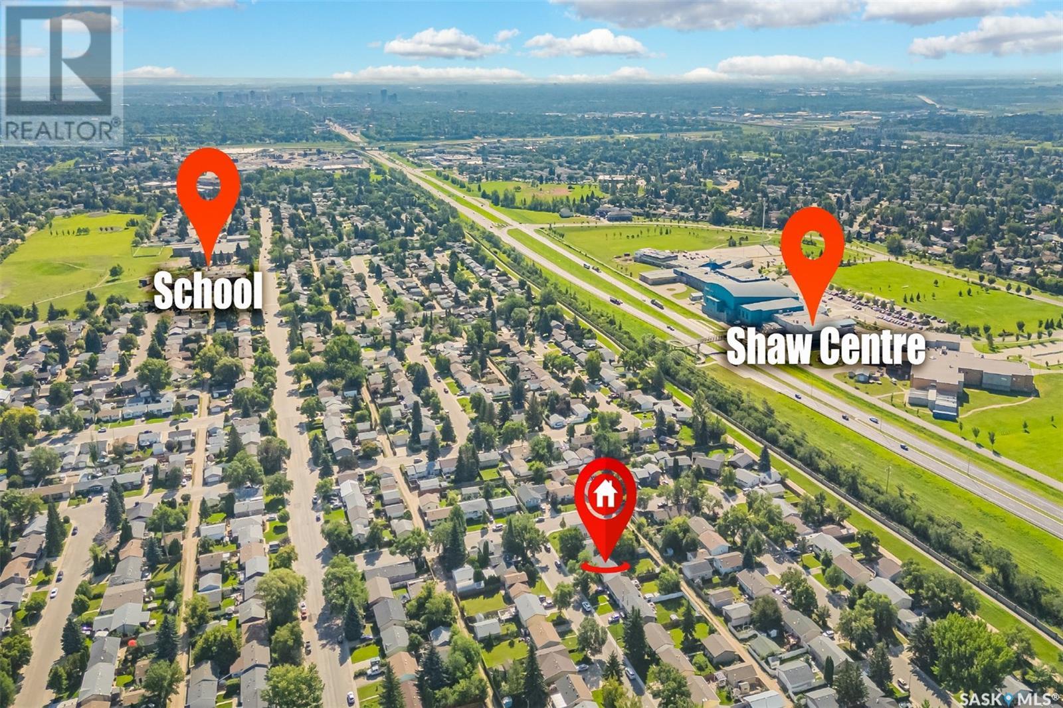511 Michener Way Saskatoon, Saskatchewan S7L 5V3
$275,000
Welcome to 511 Michener Way in family-friendly Pacific Heights! This affordable 3-bedroom + den, 2 bathroom bi-level offers a great opportunity to get into the market or add to your investment portfolio. With 802 sq ft on the main and many important updates already done—including windows, furnace, and central air—you can move in and add your personal touch over time. The main floor features a spacious living room with a large front window, a functional kitchen with patio doors to the backyard, and two bedrooms. Downstairs you’ll find a third bedroom, a den, a 3 pc bath, and an additional living space—perfect for guests, a home office, or teenagers who want their own hangout zone. Step outside to a large, fully fenced backyard with alley access and ample space to build your dream garage, garden, or just let the kids and pets run free. Located on a quiet crescent near schools, parks, and all amenities. A solid home with room to grow! Offers will be presented on Friday August 1, 6pm. (id:62370)
Property Details
| MLS® Number | SK014078 |
| Property Type | Single Family |
| Neigbourhood | Pacific Heights |
| Features | Treed |
| Structure | Deck |
Building
| Bathroom Total | 2 |
| Bedrooms Total | 3 |
| Appliances | Washer, Refrigerator, Dryer, Stove |
| Architectural Style | Bi-level |
| Basement Development | Finished |
| Basement Type | Full (finished) |
| Constructed Date | 1978 |
| Cooling Type | Central Air Conditioning |
| Heating Fuel | Natural Gas |
| Heating Type | Forced Air |
| Size Interior | 922 Ft2 |
| Type | House |
Parking
| Parking Space(s) | 2 |
Land
| Acreage | No |
| Fence Type | Fence |
| Landscape Features | Lawn, Garden Area |
| Size Frontage | 50 Ft |
| Size Irregular | 5500.00 |
| Size Total | 5500 Sqft |
| Size Total Text | 5500 Sqft |
Rooms
| Level | Type | Length | Width | Dimensions |
|---|---|---|---|---|
| Basement | 3pc Bathroom | 8'3" x 3'9" | ||
| Basement | Bedroom | 10'10" x 11'3" | ||
| Basement | Laundry Room | 7'6" x 9'3" | ||
| Basement | Other | 21 ft | Measurements not available x 21 ft | |
| Main Level | 4pc Bathroom | 6'10" x 9'7" | ||
| Main Level | Bedroom | 11 ft | 11 ft x Measurements not available | |
| Main Level | Dining Room | 11 ft | Measurements not available x 11 ft | |
| Main Level | Foyer | 6 ft | 6 ft x Measurements not available | |
| Main Level | Kitchen | 11 ft | Measurements not available x 11 ft | |
| Main Level | Living Room | 17'3" x 13'4" | ||
| Main Level | Primary Bedroom | 10 ft | Measurements not available x 10 ft |
