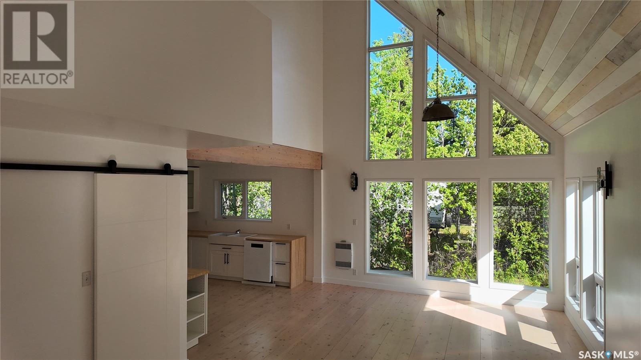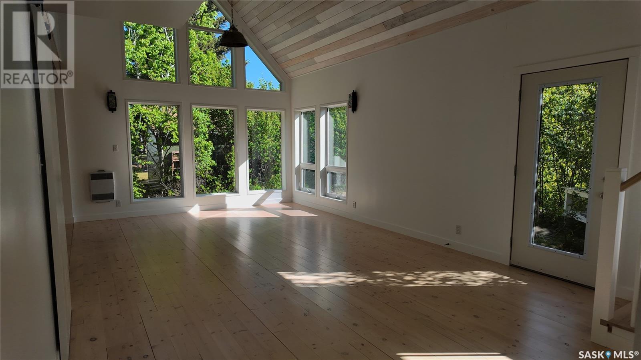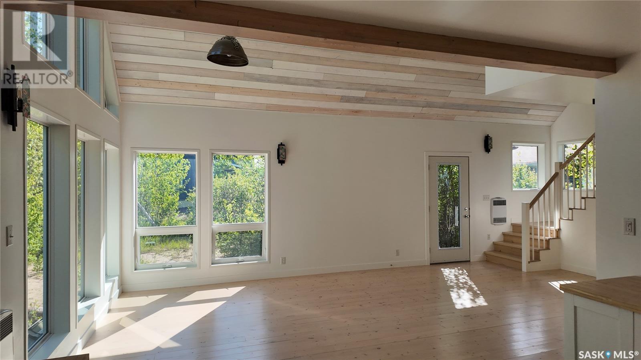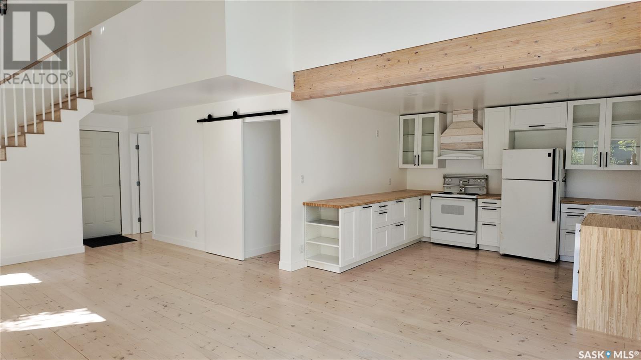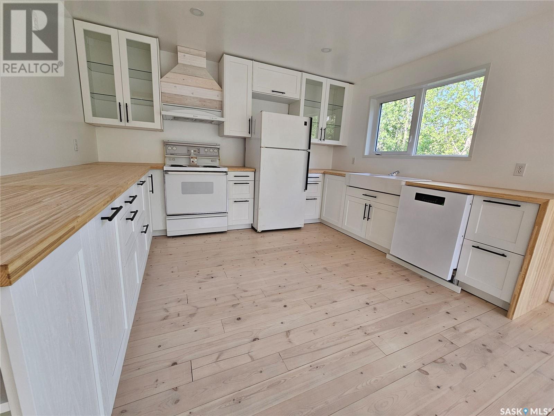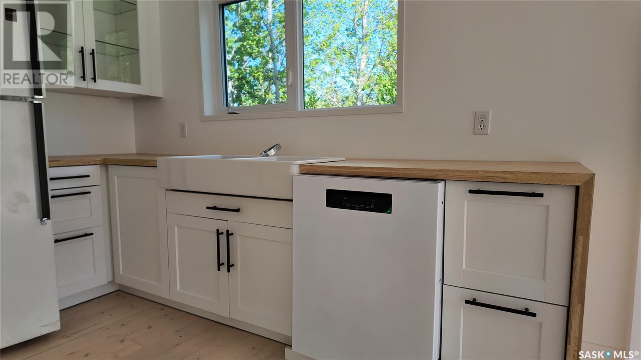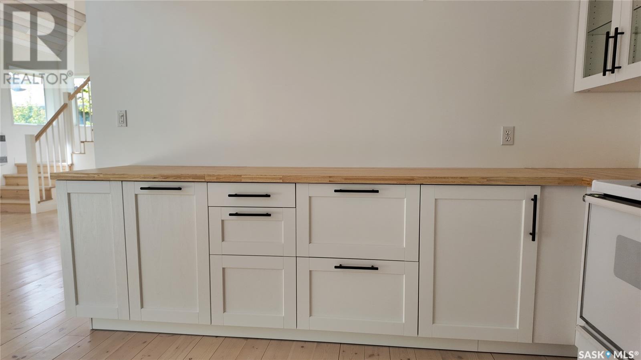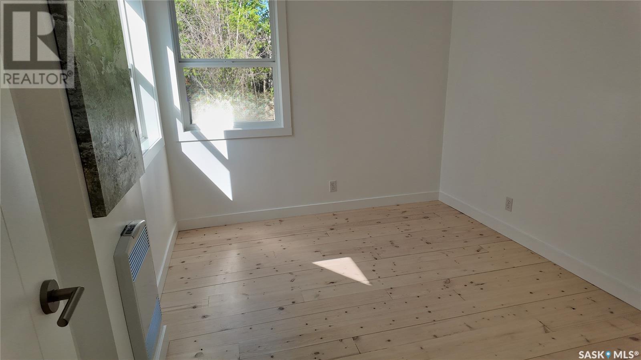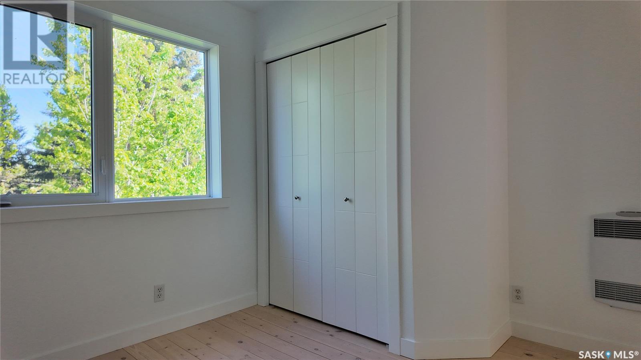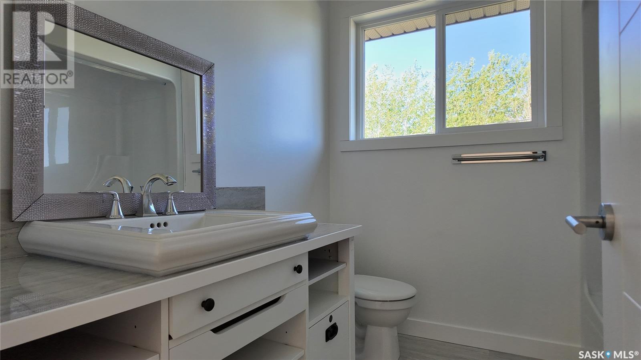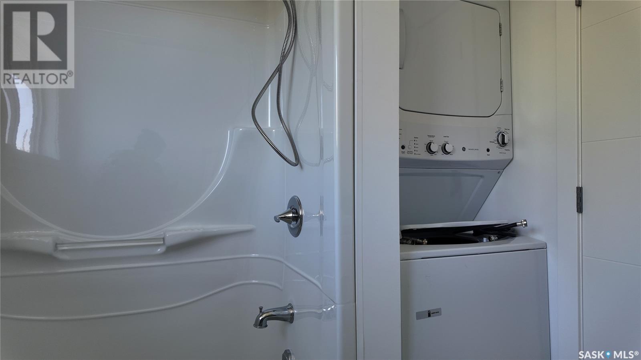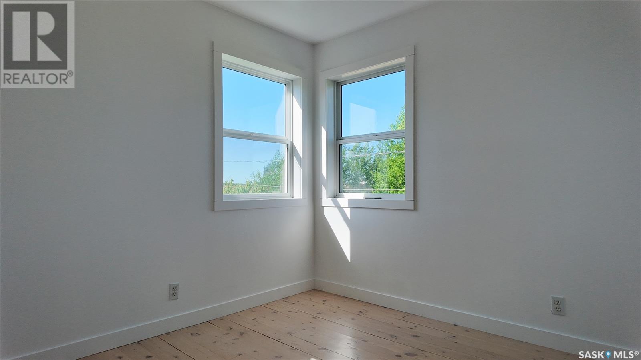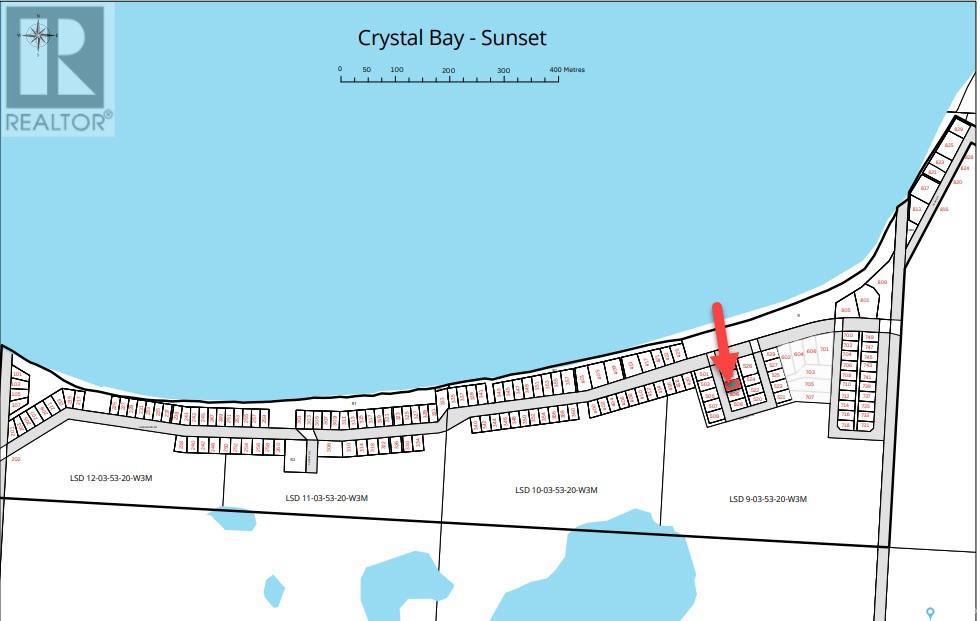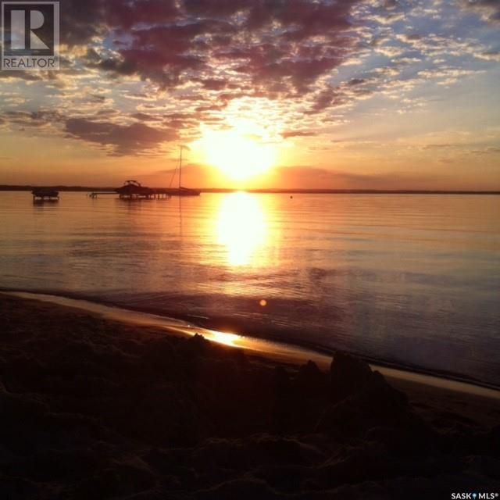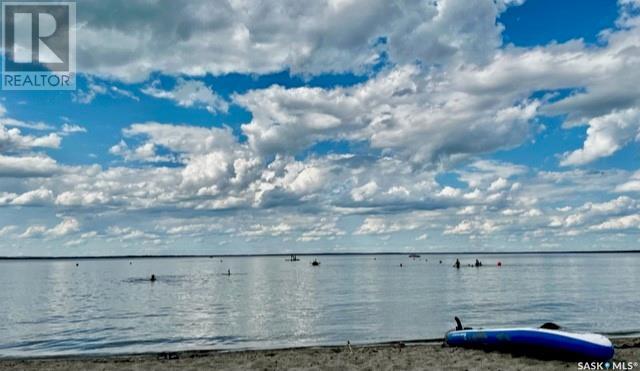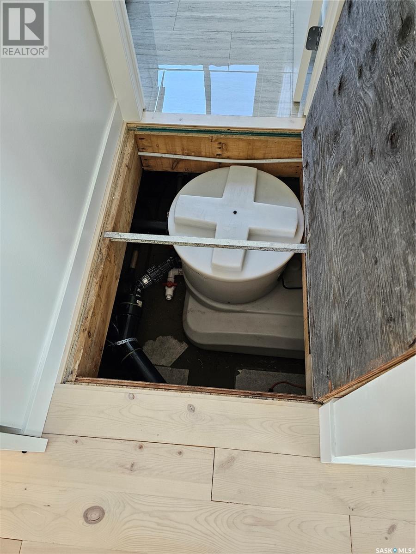504 Lakeview Bay Mervin Rm No.499, Saskatchewan S0M 0H0
$375,000
Crystal Bay Sunset, RM of Mervin PRICE REFRESH! 60 x 100 ft Lot | South End of Brightsand Lake | Custom Finishings | Steps to White Sand Beach A Lakeside Retreat Full of Charm & Possibility Welcome to #504 Lakeview Bay—a beautifully crafted cabin in Crystal Bay Sunset at the south end of Brightsand Lake. On a low-maintenance 60' x 100' lot, this peaceful retreat is surrounded by wild saskatoons, raspberries, prairie roses, and birdlife. Built to lock-up in 2009/2017 and finished with custom touches in 2024–2025, this turnkey getaway blends rustic charm with modern comfort—ready for your final touch. Interior Features Pine flooring with commercial-grade finish Whitewashed pine ceilings (new & reclaimed wood) Solid core Lynden Fine Line doors Custom Ikea kitchen: soft-close cabinets, waterfall butcher block counters, farmhouse sink, Blomberg dishwasher (plug-in ready) Giagni faucet & plumbing ready for hookup Extra butcher block for shelves or future use New washer & dryer Hunter ceiling fan/light in bedroom Curated lighting: vintage wicker/brass, iron fixtures, sand-cast dome, Ralph Lauren bathroom light, milk-glass accents Mechanical & Utility Hot water on demand (bedroom closet) Water softener on site (plumbed) Brac Systems grey water recycler (optional) Compressor & fittings to winterize Oulette wall heaters with night lights Exterior & Location Back alley access Natural yard—no landscaping needed Spare shingles stored on-site Public boat launch nearby 2 lots north: white sand beach, shallow sand dunes, clear swim area (boat-free), summer swim lessons Taxes & Water Property Tax: $1,179.72/year (2024) Water Fee: $410/year (May 2025) Water subscription ($2,500) paid (2014) The new owner must sign Utility Board agreement Why You’ll Love It Brightsand Lake spans nearly 10 miles. With high-end finishes and lake access steps away, #504 Lakeview Bay is your ideal retreat. Book your showing today. (id:62370)
Property Details
| MLS® Number | SK007486 |
| Property Type | Single Family |
| Neigbourhood | Brightsand Lake |
| Features | Rectangular, Recreational |
Building
| Bathroom Total | 2 |
| Bedrooms Total | 3 |
| Appliances | Washer, Refrigerator, Dishwasher, Dryer, Hood Fan, Stove |
| Architectural Style | 2 Level |
| Basement Development | Not Applicable |
| Basement Type | Crawl Space (not Applicable) |
| Constructed Date | 2007 |
| Heating Fuel | Electric |
| Stories Total | 2 |
| Size Interior | 1,114 Ft2 |
| Type | House |
Parking
| None | |
| Parking Space(s) | 2 |
Land
| Acreage | No |
| Size Frontage | 60 Ft |
| Size Irregular | 6000.00 |
| Size Total | 6000 Sqft |
| Size Total Text | 6000 Sqft |
Rooms
| Level | Type | Length | Width | Dimensions |
|---|---|---|---|---|
| Second Level | Bedroom | 8 ft ,11 in | 11 ft ,1 in | 8 ft ,11 in x 11 ft ,1 in |
| Second Level | Bedroom | 9 ft ,5 in | 11 ft ,1 in | 9 ft ,5 in x 11 ft ,1 in |
| Second Level | Laundry Room | x x x | ||
| Main Level | Bedroom | 8 ft ,11 in | 11 ft ,2 in | 8 ft ,11 in x 11 ft ,2 in |
| Main Level | Other | 13 ft ,6 in | 24 ft ,1 in | 13 ft ,6 in x 24 ft ,1 in |
| Main Level | Kitchen | 11 ft ,6 in | 12 ft ,4 in | 11 ft ,6 in x 12 ft ,4 in |
| Main Level | 2pc Bathroom | x x x |
