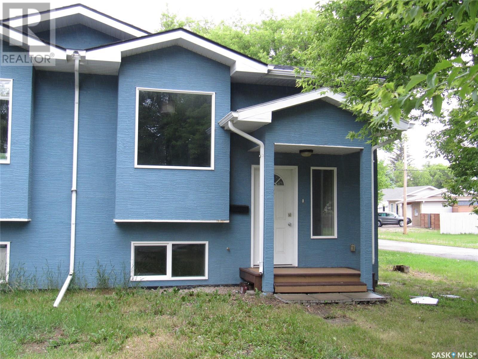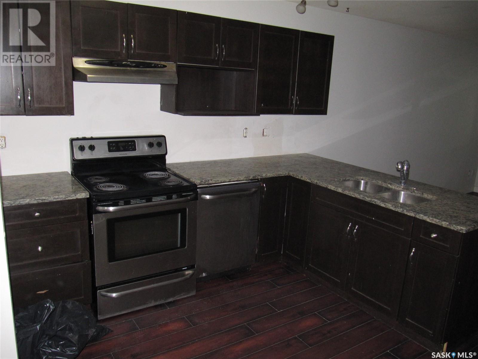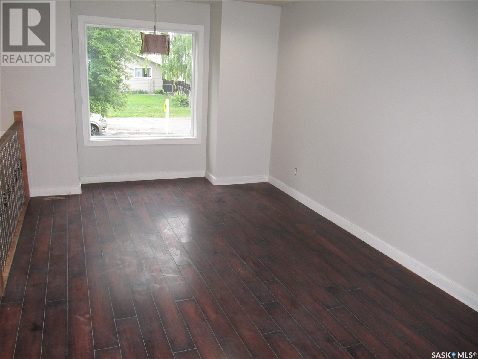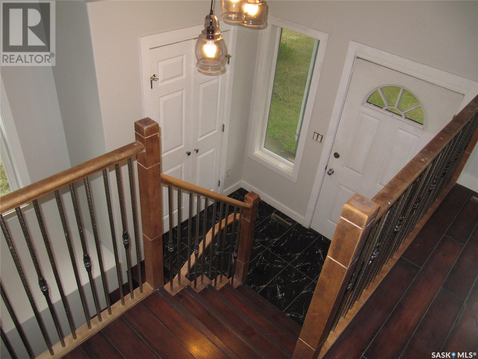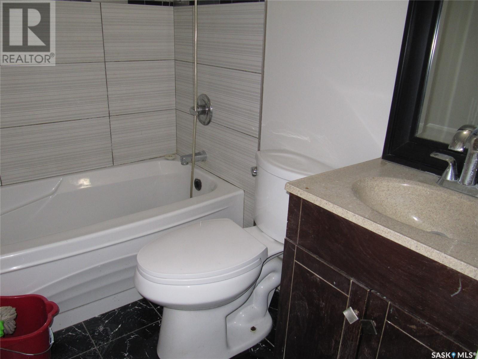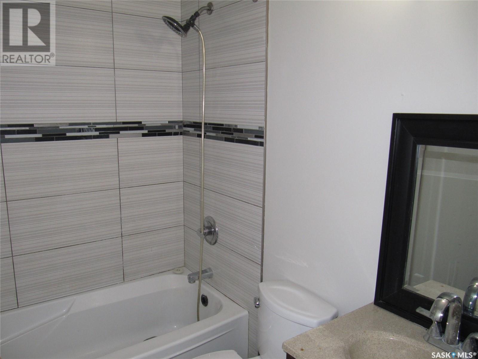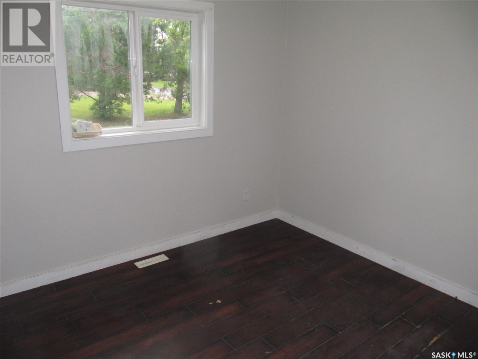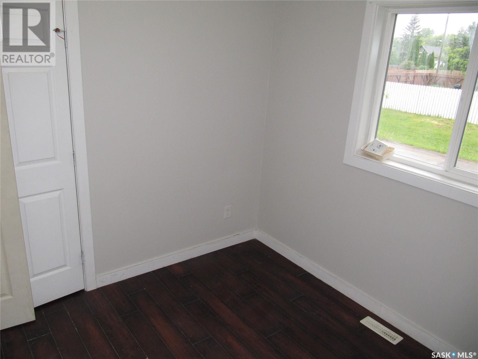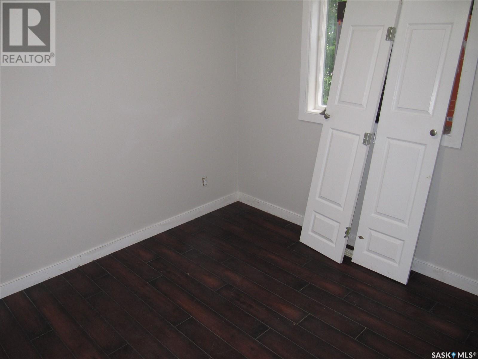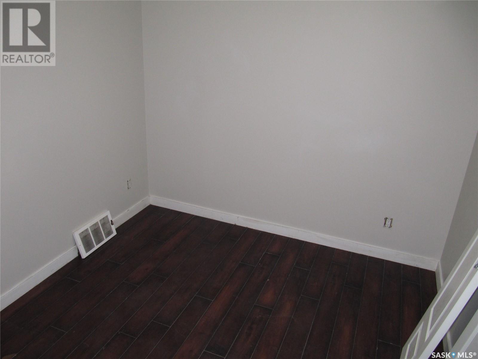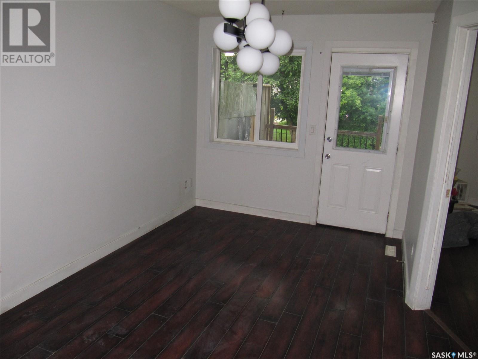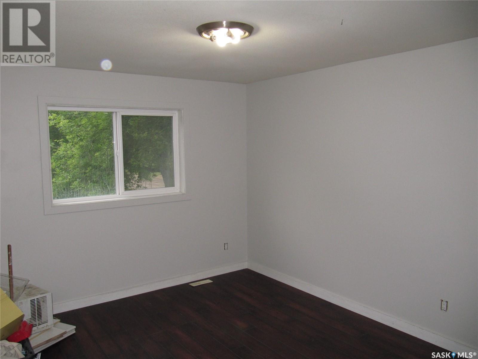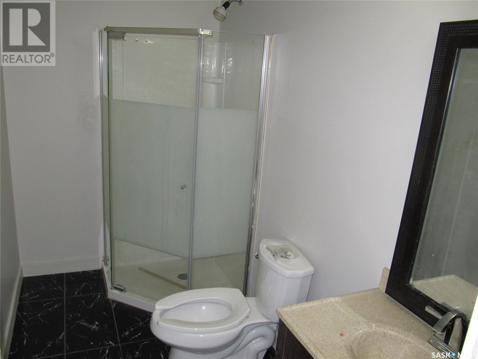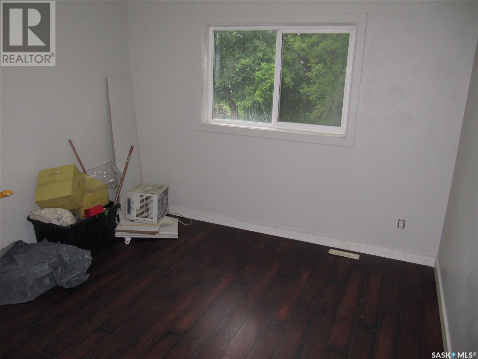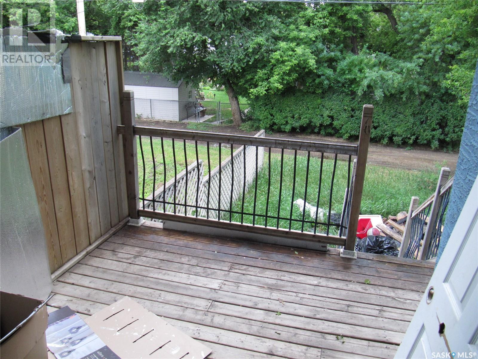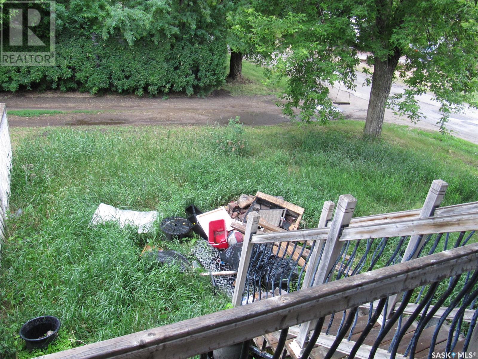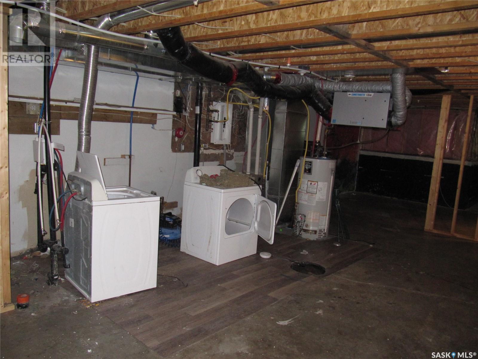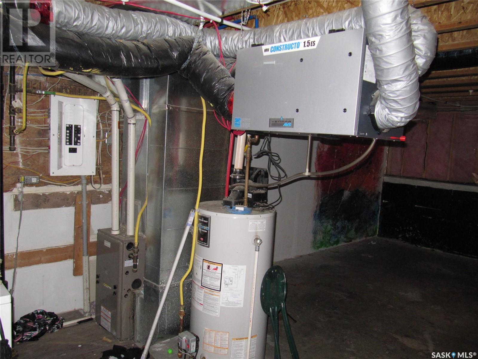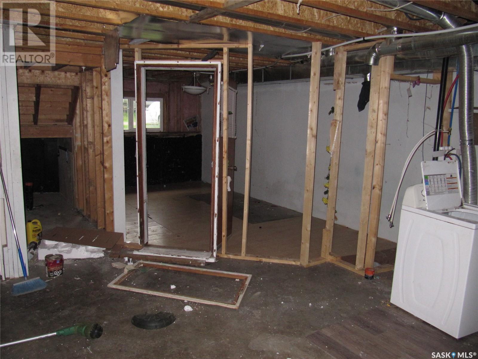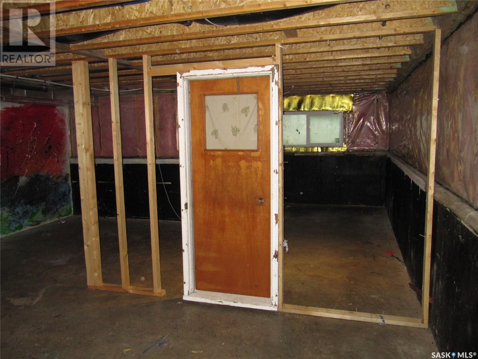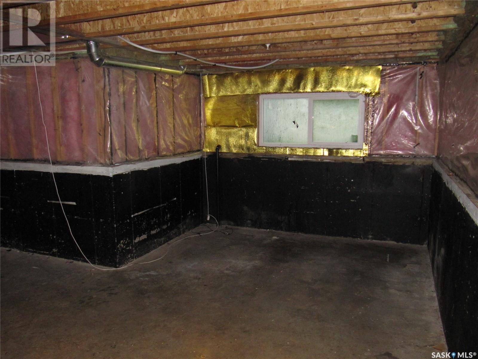490 Cory Street Asquith, Saskatchewan S0K 0J0
$219,900
Welcome to 490 Cory St in the town of Asquith, 40 mins west of Saskatoon on Highway 14. This 1170 sq.ft 3 bedroom SEMI DETACHED home offers a good sized living room that faces street plus a full 4 piece bathroom the three bedrooms with the Master featuring a 3 piece ensuite. There is a garden door to covered rear deck that overlooks rear yard. The basement area is an open canvas to develop as the Buyer wishes- perhaps more bedrooms, additional living space or bathroom? Affordable living in a home that has had some fresh painting done but room to further enhance its value with additional improvements if desired. For more information or viewing of this home, contact your favourite agent to view. (id:62370)
Property Details
| MLS® Number | SK010515 |
| Property Type | Single Family |
| Features | Lane, Rectangular |
| Structure | Deck |
Building
| Bathroom Total | 2 |
| Bedrooms Total | 3 |
| Appliances | Washer, Refrigerator, Dishwasher, Dryer, Stove |
| Architectural Style | Bi-level |
| Basement Type | Full |
| Constructed Date | 2014 |
| Construction Style Attachment | Semi-detached |
| Heating Fuel | Natural Gas |
| Heating Type | Forced Air |
| Size Interior | 1,170 Ft2 |
Parking
| None | |
| Parking Space(s) | 2 |
Land
| Acreage | No |
| Fence Type | Partially Fenced |
Rooms
| Level | Type | Length | Width | Dimensions |
|---|---|---|---|---|
| Basement | Laundry Room | Measurements not available | ||
| Basement | Other | Measurements not available | ||
| Main Level | Living Room | 16 ft | 110 ft ,10 in | 16 ft x 110 ft ,10 in |
| Main Level | Kitchen | 10 ft ,7 in | 7 ft ,8 in | 10 ft ,7 in x 7 ft ,8 in |
| Main Level | Dining Room | 14 ft ,2 in | 9 ft ,1 in | 14 ft ,2 in x 9 ft ,1 in |
| Main Level | 4pc Bathroom | Measurements not available | ||
| Main Level | Bedroom | 10 ft ,4 in | 9 ft ,6 in | 10 ft ,4 in x 9 ft ,6 in |
| Main Level | Bedroom | 10 ft ,4 in | 9 ft ,6 in | 10 ft ,4 in x 9 ft ,6 in |
| Main Level | Primary Bedroom | 12 ft ,6 in | 11 ft | 12 ft ,6 in x 11 ft |
| Main Level | 3pc Ensuite Bath | Measurements not available |
