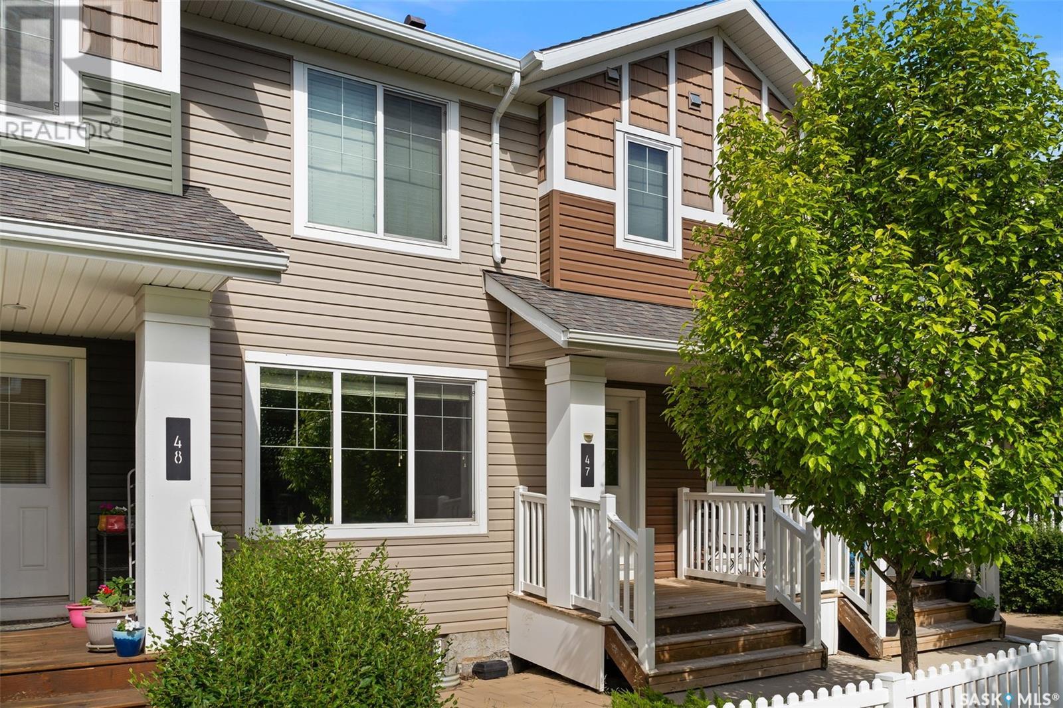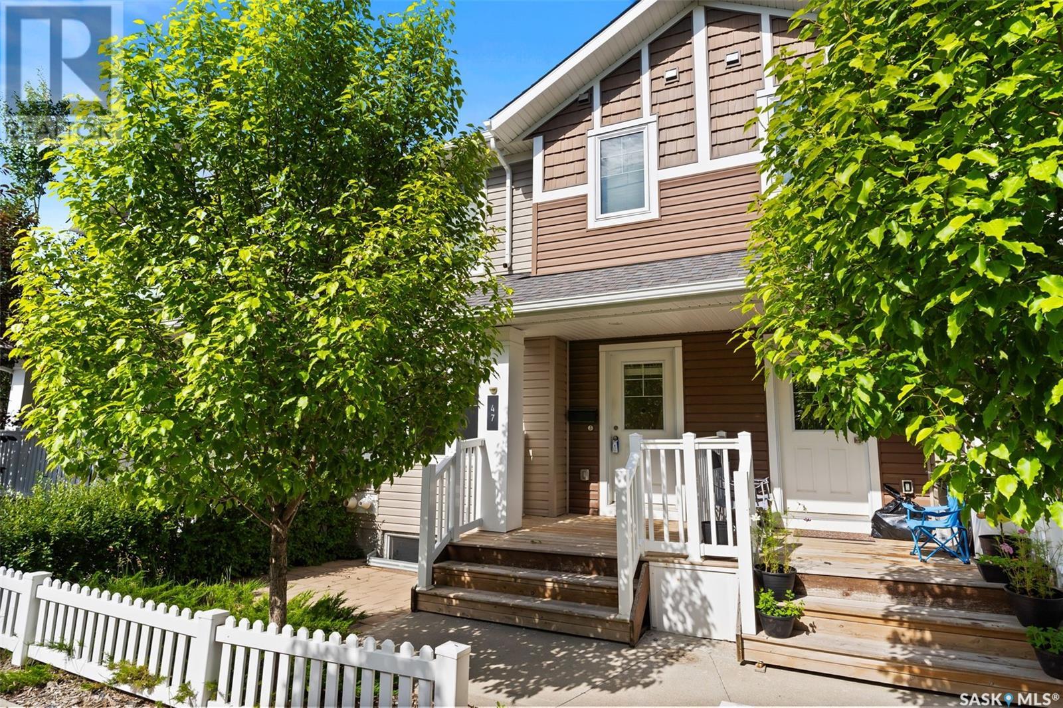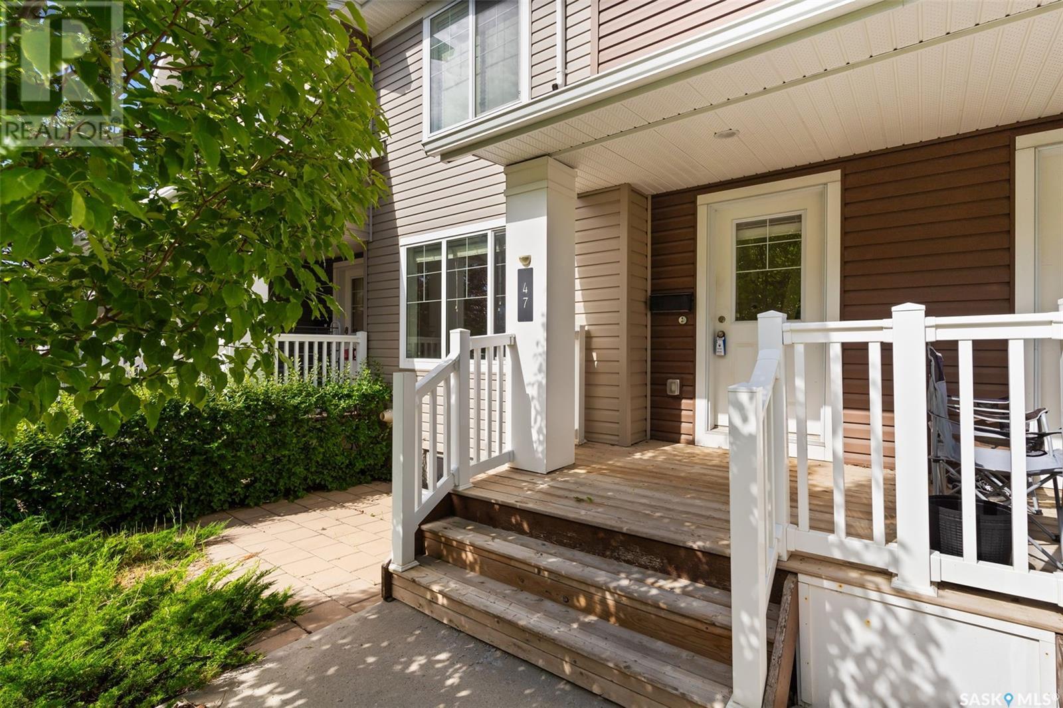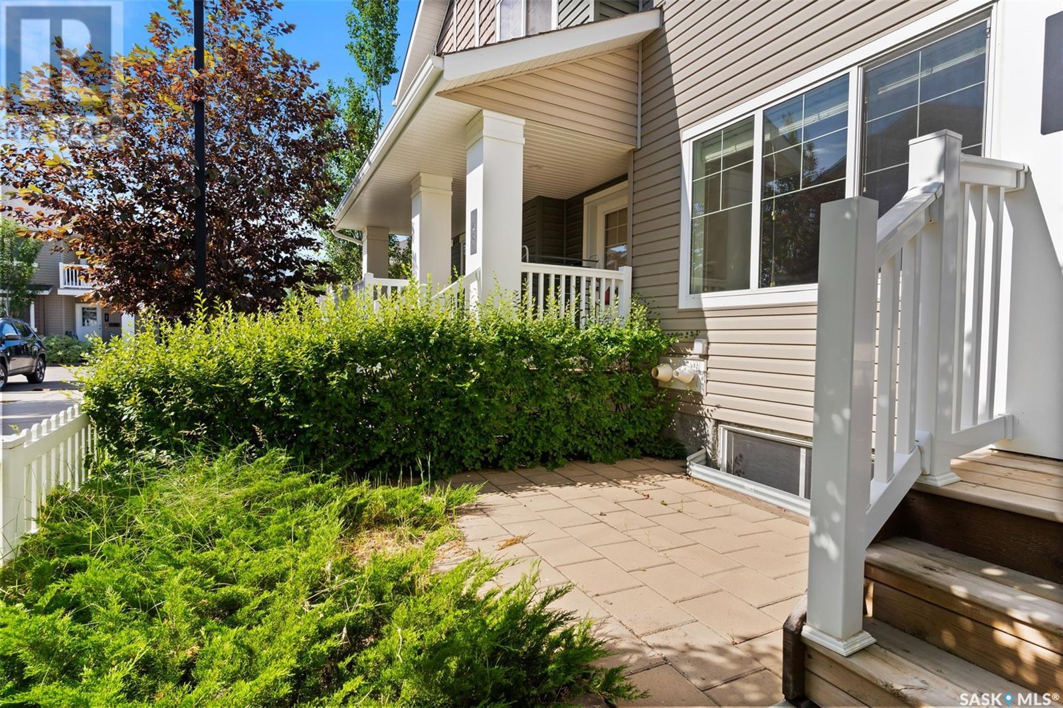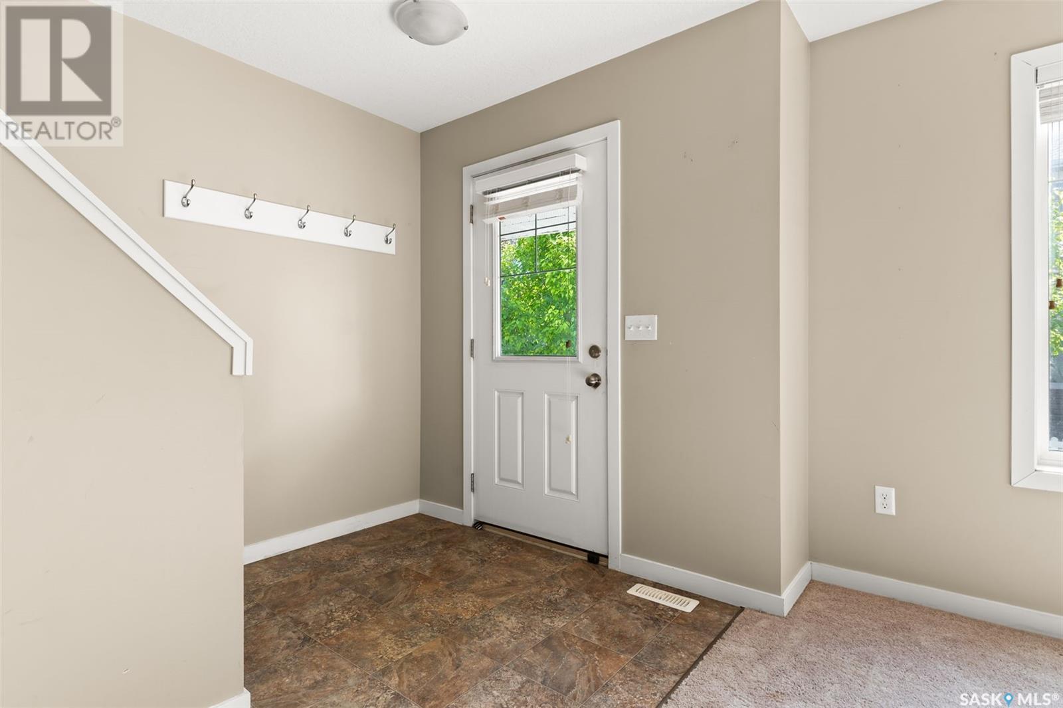47 5652 Gordon Road Regina, Saskatchewan S4W 0M1
$248,900Maintenance,
$247.78 Monthly
Maintenance,
$247.78 MonthlyWelcome to #47 - 5652 Gordon Road in Harbour Landing. Located in the well planned "Life On Gordon" condominium complex, you will appreciate the well kept landscaping & neatness of this complex. This 2 storey townhouse condo has an excellent location, close to parks, walking paths, the joint Catholic/Public elementary school as well as all Harbour Landing shopping & amenities. The main floor offers open concept living with a generous living room, a kitchen and dining area. The kitchen offers modern dark cabinets and stainless steel apliances that include a Built-in Dishwasher, Built-in Microwave Hood Fan Combo, Fridge and Stove. The convenient 2 piece powder room and access to the unfinished basement completes the main level. The upstairs offers a laundry room, 2 bedrooms and a full bathroom. The primary bedroom features a walk in closet and direct private entry into the bathroom. The laundry room has a stacked washer/dryer combo unit which saves space providing more storage options. The basement offers loads of options, tons of storage space & the potential to finish into future living space. It houses the utility area with high-eff furnace and on-demand boiler as well as roughed-in plumbing for a future bathroom. The private outside patio area offers a charming spot to relax, to set up a barbecue, or to visit with friends. Parking space #73 is included with this unit. All appliances are included. Quick possession is available. This condo shows well and is move-in ready. (id:62370)
Property Details
| MLS® Number | SK011568 |
| Property Type | Single Family |
| Neigbourhood | Harbour Landing |
| Community Features | Pets Allowed With Restrictions |
| Structure | Patio(s) |
Building
| Bathroom Total | 2 |
| Bedrooms Total | 2 |
| Appliances | Washer, Refrigerator, Dishwasher, Dryer, Microwave, Stove |
| Architectural Style | 2 Level |
| Basement Development | Unfinished |
| Basement Type | Full (unfinished) |
| Constructed Date | 2013 |
| Heating Fuel | Natural Gas |
| Heating Type | Forced Air |
| Stories Total | 2 |
| Size Interior | 917 Ft2 |
| Type | Row / Townhouse |
Parking
| Surfaced | 1 |
| Other | |
| Parking Space(s) | 1 |
Land
| Acreage | No |
| Size Irregular | 0.00 |
| Size Total | 0.00 |
| Size Total Text | 0.00 |
Rooms
| Level | Type | Length | Width | Dimensions |
|---|---|---|---|---|
| Second Level | Laundry Room | Measurements not available | ||
| Second Level | Primary Bedroom | 12'5" x 10' | ||
| Second Level | Bedroom | 8'10" x 8'8" | ||
| Second Level | 4pc Bathroom | Measurements not available | ||
| Basement | Other | Measurements not available | ||
| Main Level | Foyer | Measurements not available | ||
| Main Level | Living Room | 10'8" x 12'6" | ||
| Main Level | Kitchen/dining Room | 12' x 11' | ||
| Main Level | 2pc Bathroom | Measurements not available |
