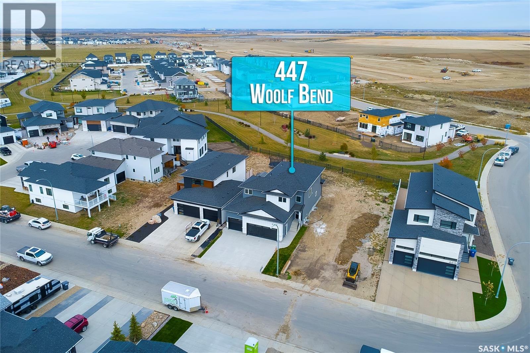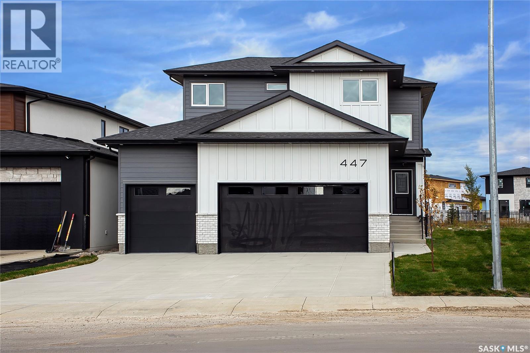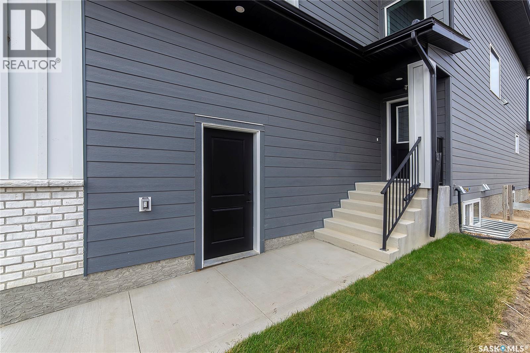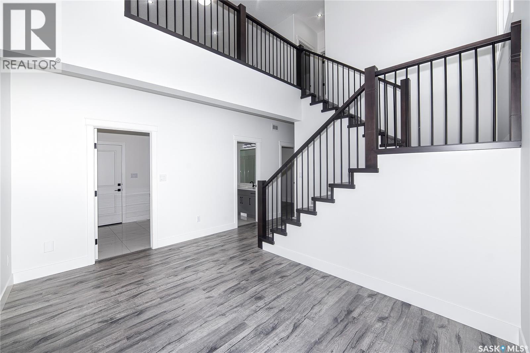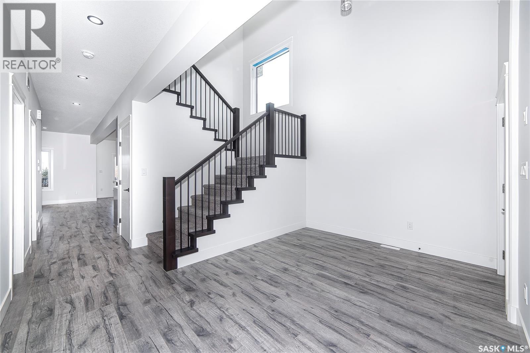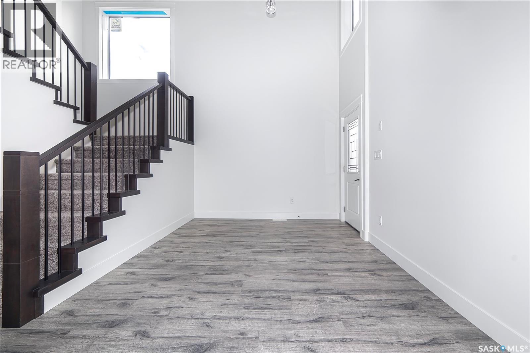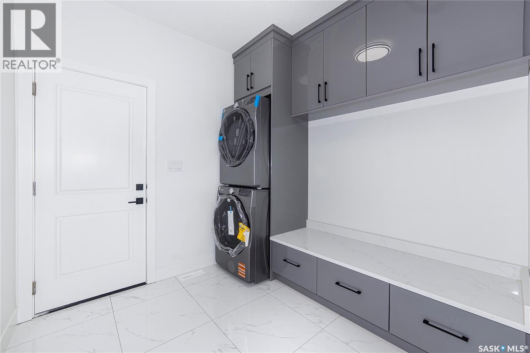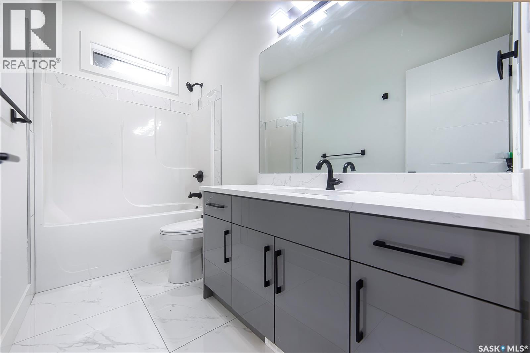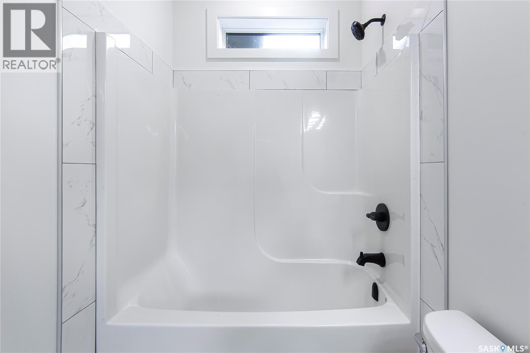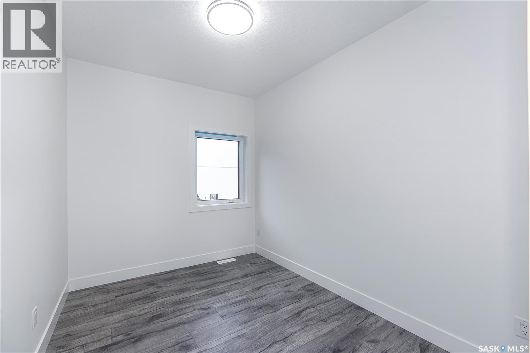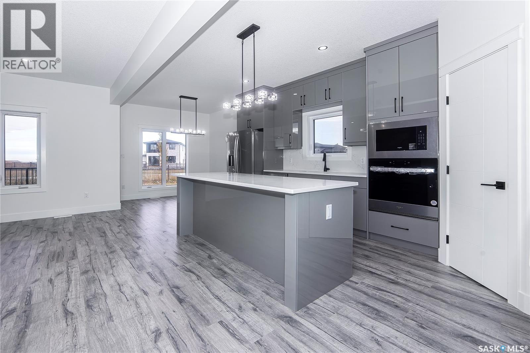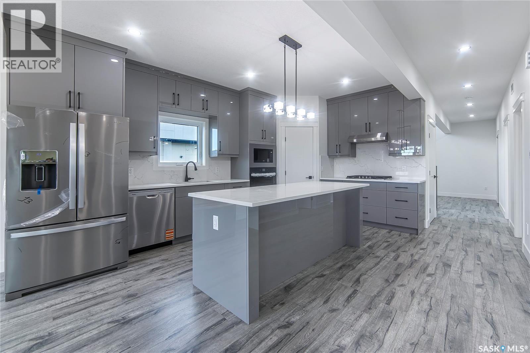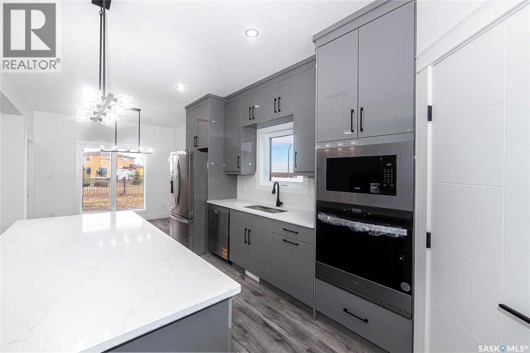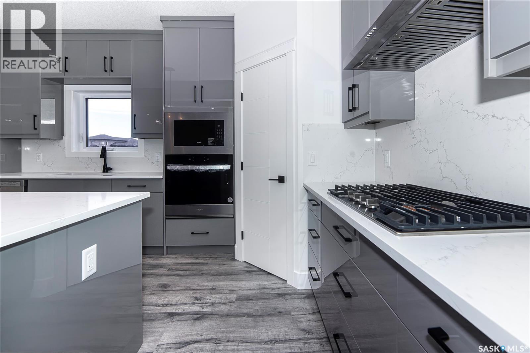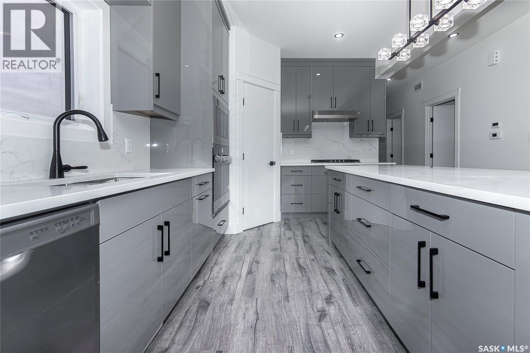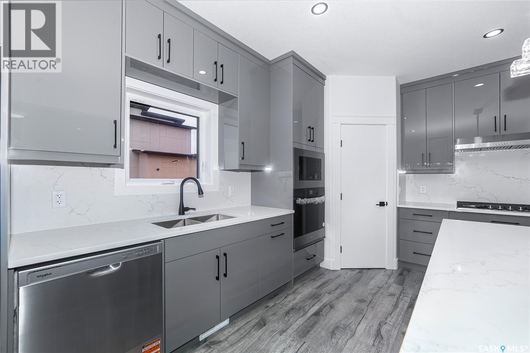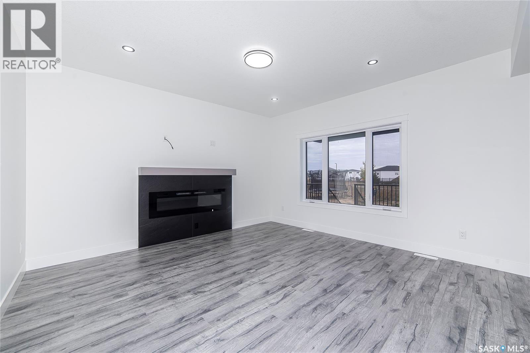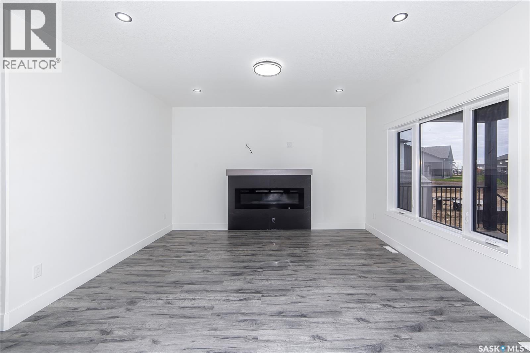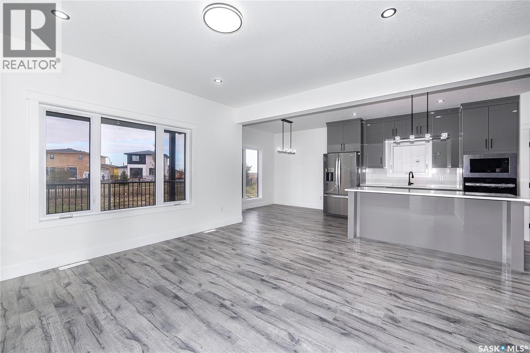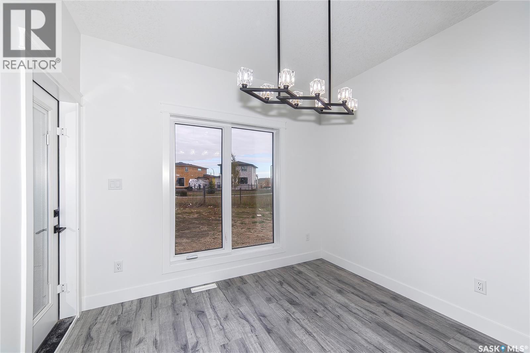447 Woolf Bend Saskatoon, Saskatchewan S7W 1E4
$889,000
Gorgeous home with prime location in Aspen Ridge! This two-story luxurious mansion features 4 bedrooms, 3 bathroom Back to green space. Walking into the spacious grandee foyer with high ceiling, followed by the dining, expansive open kitchen & living area and office on main floor. Open kitchen offers Quartz counter top, high end appliances, an island and plenty of cupboards for storage. Covered deck, zero maintenance vinyl deck off living area backing up to green space .the main level and numerous large windows offer great natural lights ,Laminate throughout the main floor. Second level features 4 large sized bedrooms bonus room and 2 well-equipped bathrooms. Master bedroom has a spacious walk-in closet with 5-pc ensuite .Two bedroom have shared bathroom. laundry in mudroom and triple car garage. Additional features include: central air, Hot Water Recirculation system. Basemet is unfinished with separate entrance. (id:62370)
Property Details
| MLS® Number | SK020834 |
| Property Type | Single Family |
| Neigbourhood | Aspen Ridge |
| Structure | Deck |
Building
| Bathroom Total | 3 |
| Bedrooms Total | 4 |
| Appliances | Washer, Refrigerator, Dishwasher, Dryer, Microwave, Oven - Built-in, Hood Fan, Central Vacuum - Roughed In, Stove |
| Architectural Style | 2 Level |
| Basement Development | Unfinished |
| Basement Type | Full (unfinished) |
| Constructed Date | 2025 |
| Cooling Type | Central Air Conditioning |
| Fireplace Fuel | Electric |
| Fireplace Present | Yes |
| Fireplace Type | Conventional |
| Heating Type | Forced Air |
| Stories Total | 2 |
| Size Interior | 2,287 Ft2 |
| Type | House |
Parking
| Attached Garage | |
| Heated Garage | |
| Parking Space(s) | 6 |
Land
| Acreage | No |
| Landscape Features | Lawn |
| Size Irregular | 6669.00 |
| Size Total | 6669 Sqft |
| Size Total Text | 6669 Sqft |
Rooms
| Level | Type | Length | Width | Dimensions |
|---|---|---|---|---|
| Second Level | Bonus Room | 11 ft ,10 in | 11 ft ,4 in | 11 ft ,10 in x 11 ft ,4 in |
| Second Level | Primary Bedroom | 14 ft | 13 ft ,2 in | 14 ft x 13 ft ,2 in |
| Second Level | 4pc Ensuite Bath | Measurements not available | ||
| Second Level | Bedroom | 10 ft | 11 ft ,6 in | 10 ft x 11 ft ,6 in |
| Second Level | Bedroom | 11 ft ,2 in | 12 ft ,1 in | 11 ft ,2 in x 12 ft ,1 in |
| Second Level | Bedroom | 12 ft ,8 in | 10 ft ,2 in | 12 ft ,8 in x 10 ft ,2 in |
| Second Level | 4pc Bathroom | Measurements not available | ||
| Main Level | Foyer | 11 ft | 10 ft ,5 in | 11 ft x 10 ft ,5 in |
| Main Level | Other | 8 ft | 10 ft ,8 in | 8 ft x 10 ft ,8 in |
| Main Level | Office | 8 ft | 10 ft ,8 in | 8 ft x 10 ft ,8 in |
| Main Level | Kitchen | 14 ft ,6 in | 9 ft ,10 in | 14 ft ,6 in x 9 ft ,10 in |
| Main Level | Dining Room | 9 ft ,11 in | 10 ft | 9 ft ,11 in x 10 ft |
| Main Level | Living Room | 14 ft | 15 ft | 14 ft x 15 ft |
| Main Level | 4pc Bathroom | Measurements not available |
