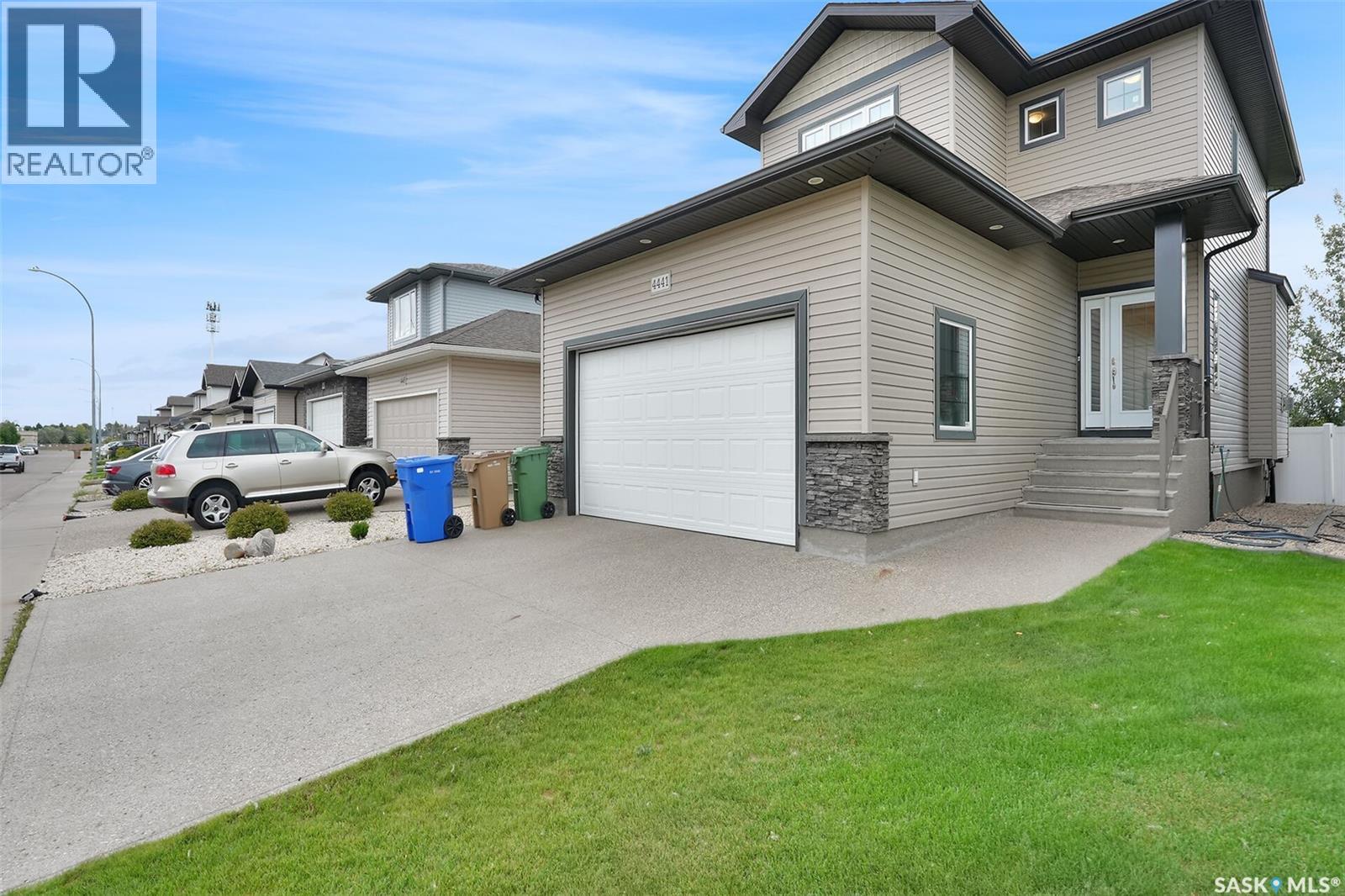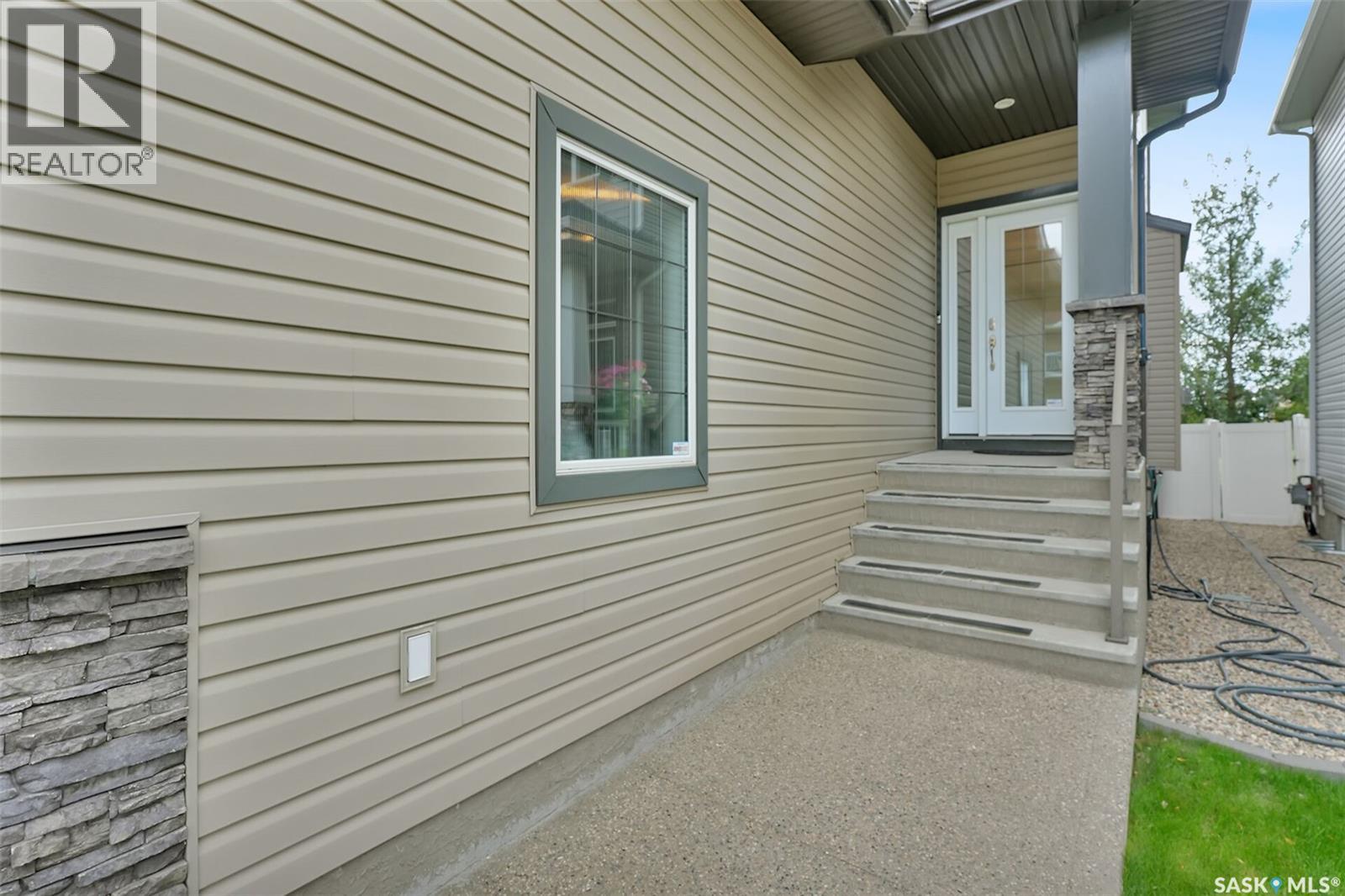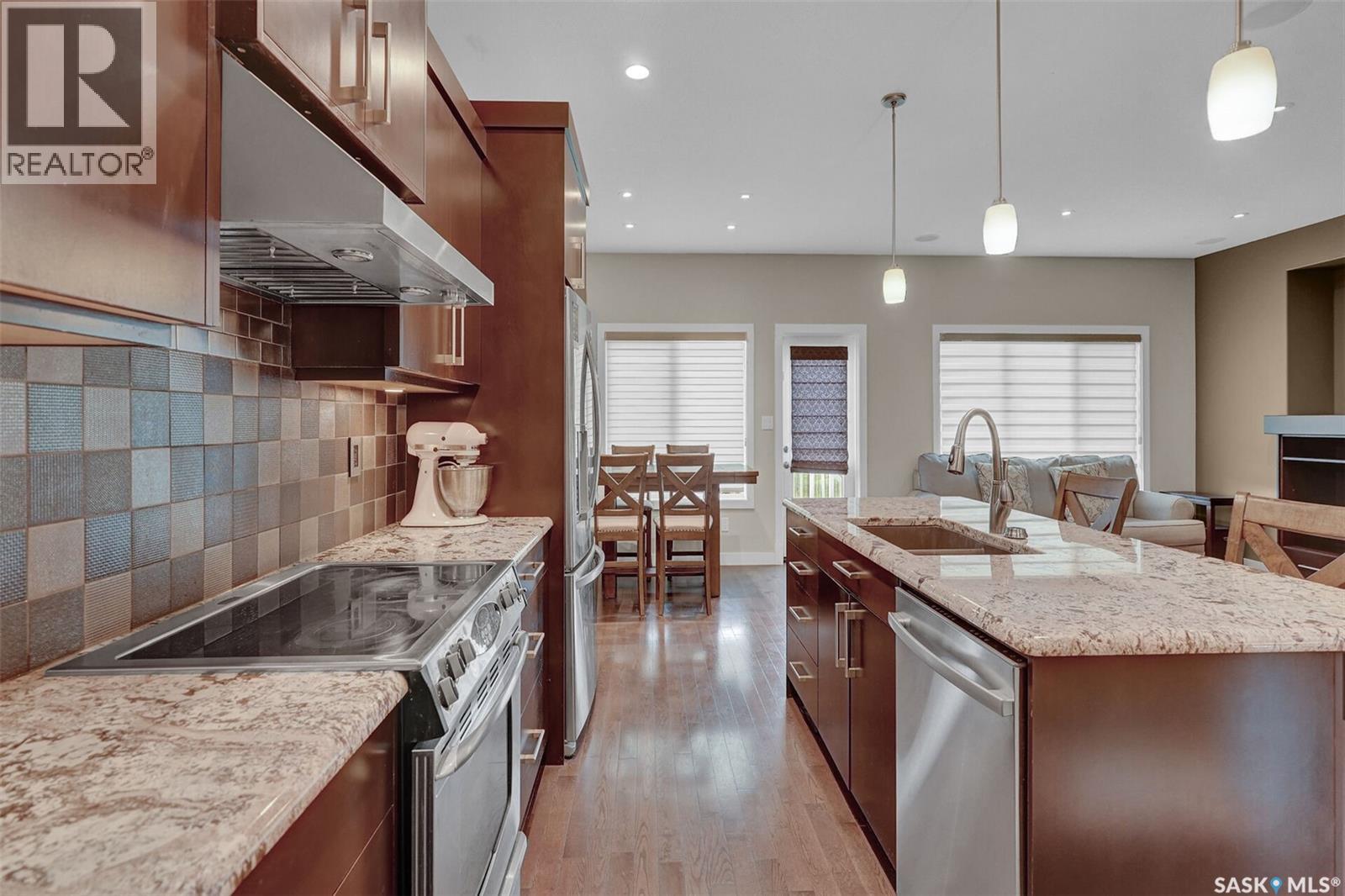3 Bedroom
4 Bathroom
1,663 ft2
2 Level
Fireplace
Central Air Conditioning, Air Exchanger
Forced Air
Lawn, Underground Sprinkler
$599,000
Custom built home by Ripplinger Homes!! Built on piles, back to the Park, over 1660sqft two storey home is located in a desirable neighborhood Harbour Landing. Open concept main floor with 9 feet ceiling, hardwood flooring throughout the main floor. Large foyer, a spacious living room with gas fireplace, sound system, bright windows give lots of natural lighting, a spacious kitchen with espresso maple cabinets give lots of storage space, granite countertops, tile backsplash soft close doors and drawers, and a large island. A good sized of dining area with garden door leads to a back deck with fenced yard are facing to the beautiful park, the maintenance free deck has a natural gas line hook up. 2pc bath and a large mud room with access to the pantry to finish the main floor. Upstairs, you’ll find upgraded hardwood flooring, there’re 3bedrooms,2 full bedrooms, office area and laundry room, the primary bedroom offers 4pc ensuite, a double sink with granite countertop and a separate shower. The basement is fully developed a 3pc bathroom, a large rec room with bar area, lots of storage area. Double attached garage is fully insulated and drywalled with exposed aggregate driveway. Don’t miss that move in ready home! (id:62370)
Property Details
|
MLS® Number
|
SK015863 |
|
Property Type
|
Single Family |
|
Neigbourhood
|
Harbour Landing |
|
Features
|
Treed, Rectangular, Double Width Or More Driveway |
|
Structure
|
Deck, Patio(s) |
Building
|
Bathroom Total
|
4 |
|
Bedrooms Total
|
3 |
|
Appliances
|
Washer, Refrigerator, Dishwasher, Dryer, Window Coverings, Garage Door Opener Remote(s), Hood Fan, Storage Shed, Stove |
|
Architectural Style
|
2 Level |
|
Basement Development
|
Finished |
|
Basement Type
|
Full (finished) |
|
Constructed Date
|
2010 |
|
Cooling Type
|
Central Air Conditioning, Air Exchanger |
|
Fireplace Fuel
|
Gas |
|
Fireplace Present
|
Yes |
|
Fireplace Type
|
Conventional |
|
Heating Fuel
|
Natural Gas |
|
Heating Type
|
Forced Air |
|
Stories Total
|
2 |
|
Size Interior
|
1,663 Ft2 |
|
Type
|
House |
Parking
|
Attached Garage
|
|
|
Parking Space(s)
|
4 |
Land
|
Acreage
|
No |
|
Fence Type
|
Fence |
|
Landscape Features
|
Lawn, Underground Sprinkler |
|
Size Irregular
|
4384.00 |
|
Size Total
|
4384 Sqft |
|
Size Total Text
|
4384 Sqft |
Rooms
| Level |
Type |
Length |
Width |
Dimensions |
|
Second Level |
Primary Bedroom |
15 ft ,1 in |
12 ft ,1 in |
15 ft ,1 in x 12 ft ,1 in |
|
Second Level |
Bedroom |
12 ft ,9 in |
9 ft ,9 in |
12 ft ,9 in x 9 ft ,9 in |
|
Second Level |
Bedroom |
10 ft ,5 in |
10 ft ,2 in |
10 ft ,5 in x 10 ft ,2 in |
|
Second Level |
4pc Ensuite Bath |
|
|
Measurements not available |
|
Second Level |
4pc Bathroom |
|
|
Measurements not available |
|
Basement |
Other |
|
|
Measurements not available |
|
Basement |
Other |
21 ft ,4 in |
16 ft ,5 in |
21 ft ,4 in x 16 ft ,5 in |
|
Basement |
4pc Bathroom |
|
|
Measurements not available |
|
Main Level |
Kitchen |
15 ft ,2 in |
10 ft ,7 in |
15 ft ,2 in x 10 ft ,7 in |
|
Main Level |
Living Room |
15 ft ,1 in |
13 ft ,1 in |
15 ft ,1 in x 13 ft ,1 in |
|
Main Level |
Dining Room |
9 ft ,4 in |
10 ft |
9 ft ,4 in x 10 ft |
|
Main Level |
Foyer |
|
|
Measurements not available |
|
Main Level |
2pc Bathroom |
|
|
Measurements not available |
|
Main Level |
Mud Room |
|
|
Measurements not available |











































