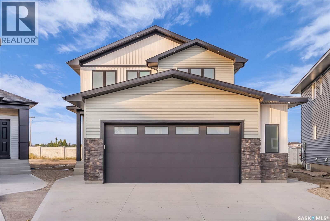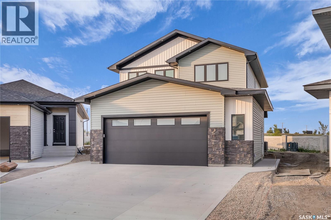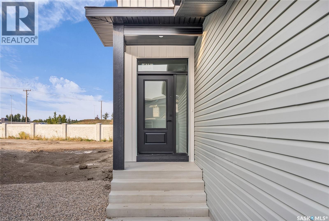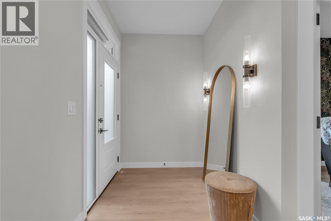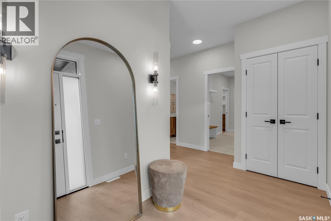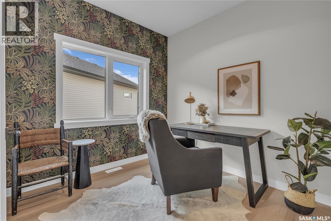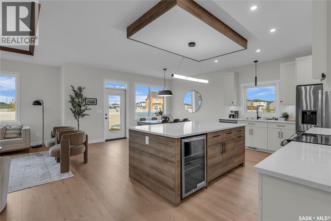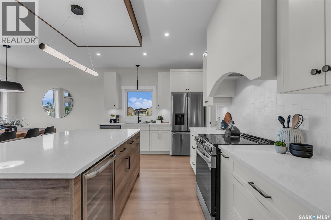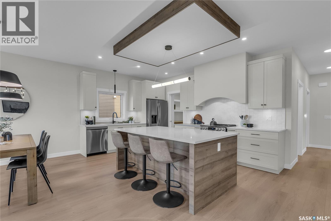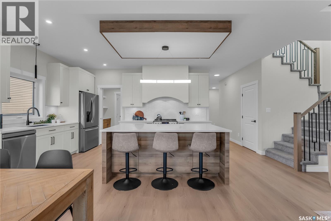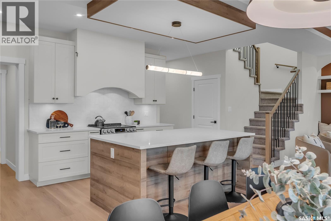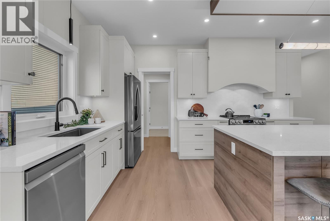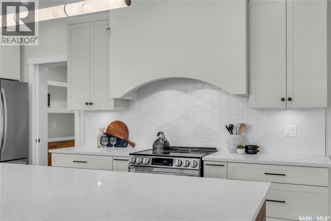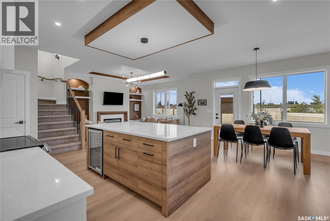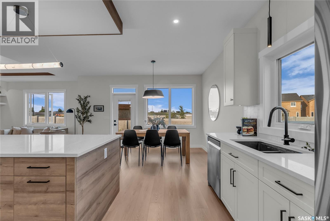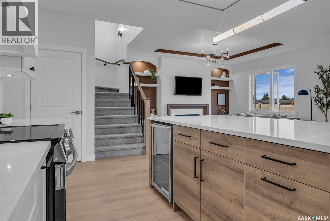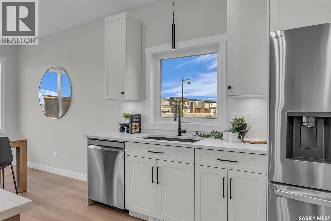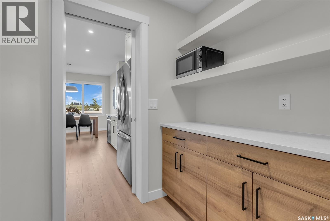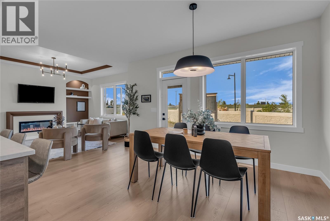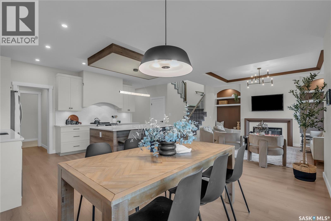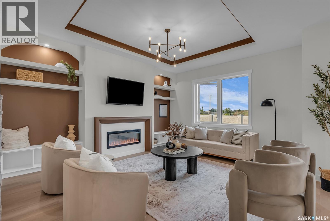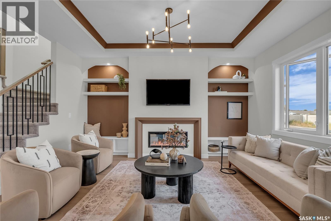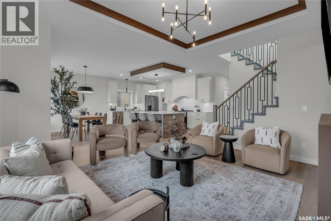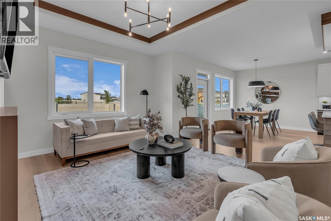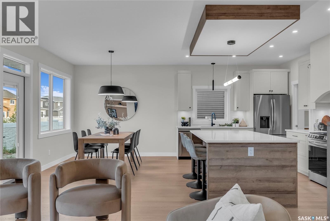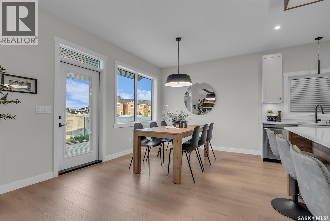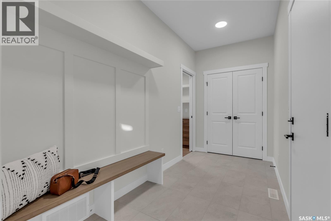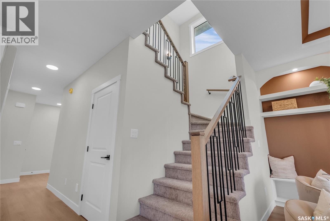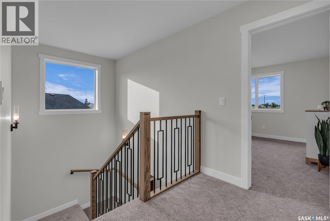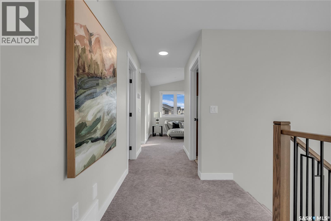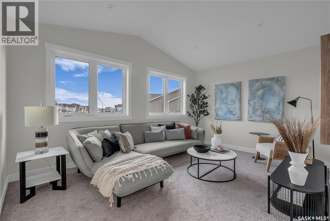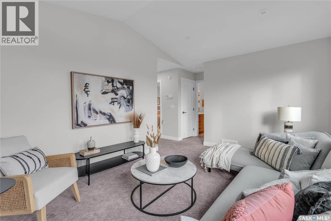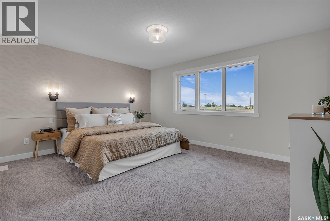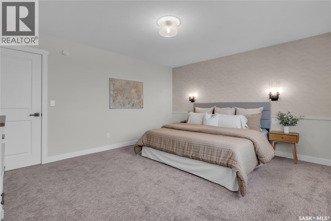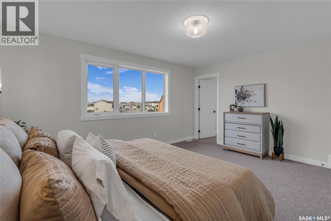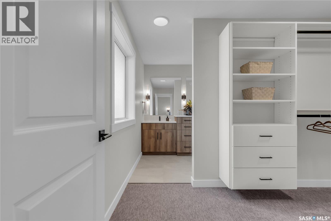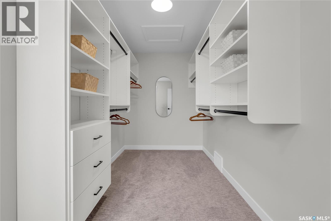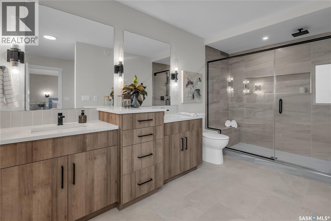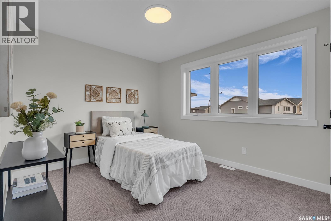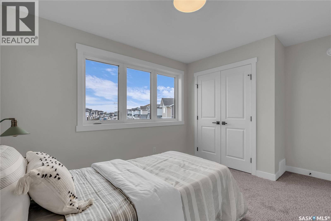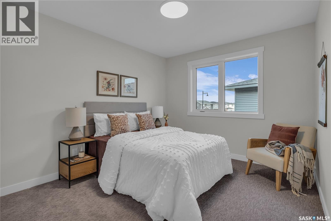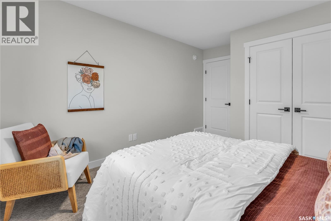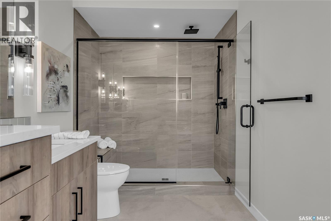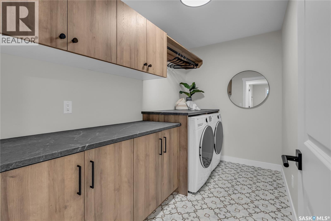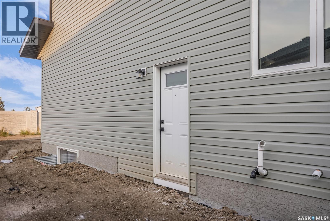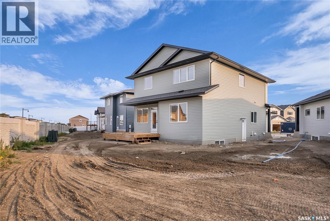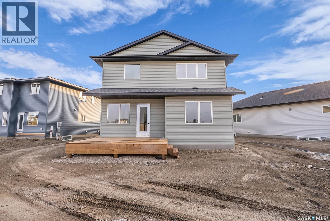3 Bedroom
3 Bathroom
2,236 ft2
2 Level
Fireplace
Central Air Conditioning
Forced Air
$784,900
Designed with families in mind, this 2,236 sq. ft. two-storey combines smart function with beautiful finishes. Featuring 3 bedrooms plus a main-floor office/bedroom, 3 full bathrooms, and a spacious bonus room, there’s plenty of space for everyone. The chef-inspired kitchen is the heart of the home, complete with quartz countertops, 96” cabinets, stainless steel appliances, a 7’ x 4’ island, and a walk-through pantry for seamless organization. Upstairs, enjoy the convenience of laundry (appliances included), a luxurious primary suite, and a bonus room for family time. The basement is suite-ready for added income potential down the road but equally ideal as extra living space for a growing family. Built to EnergyStar standards with triple-pane windows, R-60 insulation, and a high-efficiency furnace, this home blends style and efficiency. Architectural touches like hardwood handrails, designer lighting, and a Napoleon fireplace elevate the look, while practical details — mudroom bench, sealed driveway, front lawn with sprinklers, oversized garage, and a partially covered deck — make everyday living easy. Taxes and rebates are included, making this home ready for you to move in and enjoy. (id:62370)
Property Details
|
MLS® Number
|
SK018171 |
|
Property Type
|
Single Family |
|
Neigbourhood
|
Brighton |
|
Features
|
Irregular Lot Size, Double Width Or More Driveway, Sump Pump |
|
Structure
|
Deck |
Building
|
Bathroom Total
|
3 |
|
Bedrooms Total
|
3 |
|
Appliances
|
Washer, Refrigerator, Dishwasher, Dryer, Microwave, Garage Door Opener Remote(s), Hood Fan, Central Vacuum - Roughed In, Stove |
|
Architectural Style
|
2 Level |
|
Basement Development
|
Unfinished |
|
Basement Type
|
Full (unfinished) |
|
Constructed Date
|
2025 |
|
Cooling Type
|
Central Air Conditioning |
|
Fireplace Fuel
|
Electric |
|
Fireplace Present
|
Yes |
|
Fireplace Type
|
Conventional |
|
Heating Fuel
|
Natural Gas |
|
Heating Type
|
Forced Air |
|
Stories Total
|
2 |
|
Size Interior
|
2,236 Ft2 |
|
Type
|
House |
Parking
|
Attached Garage
|
|
|
Parking Space(s)
|
4 |
Land
|
Acreage
|
No |
|
Size Frontage
|
41 Ft |
|
Size Irregular
|
41x115 |
|
Size Total Text
|
41x115 |
Rooms
| Level |
Type |
Length |
Width |
Dimensions |
|
Second Level |
Bedroom |
10 ft |
|
10 ft x Measurements not available |
|
Second Level |
Bedroom |
10 ft |
|
10 ft x Measurements not available |
|
Second Level |
Bedroom |
|
|
12'10 x 15'2 |
|
Second Level |
Laundry Room |
|
6 ft |
Measurements not available x 6 ft |
|
Second Level |
Bonus Room |
|
|
15'2 x 10'8 |
|
Second Level |
4pc Bathroom |
|
|
X x X |
|
Second Level |
4pc Bathroom |
|
|
X x X |
|
Main Level |
Kitchen |
|
13 ft |
Measurements not available x 13 ft |
|
Main Level |
Living Room |
|
|
15'8 x 13'6 |
|
Main Level |
Dining Room |
10 ft |
13 ft |
10 ft x 13 ft |
|
Main Level |
3pc Bathroom |
|
|
X x X |
|
Main Level |
Office |
9 ft |
|
9 ft x Measurements not available |
