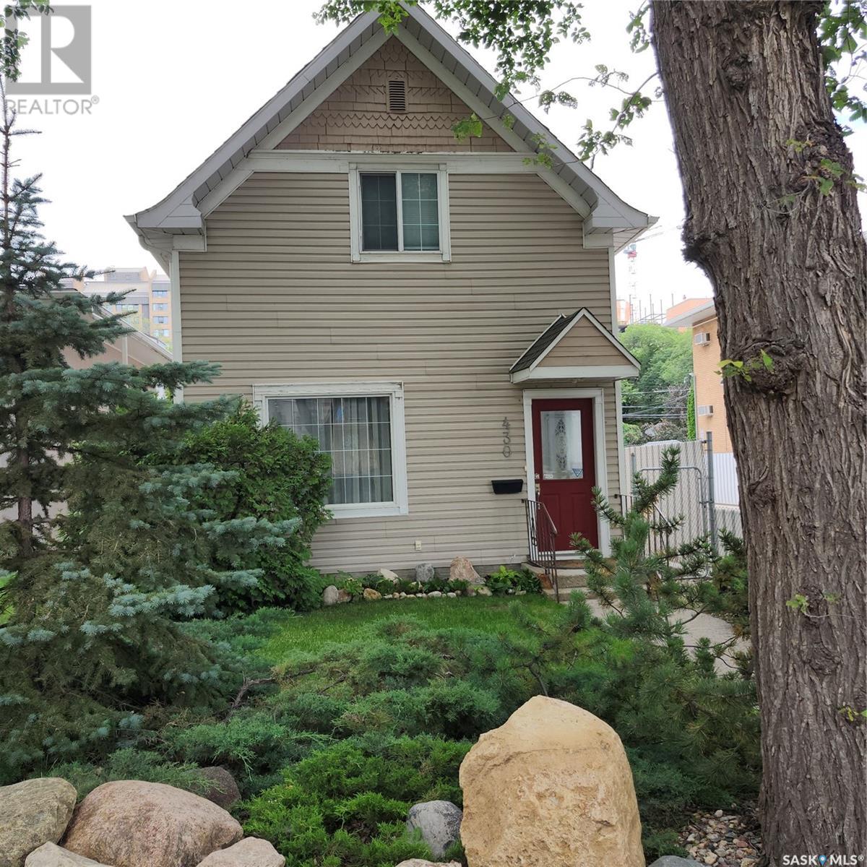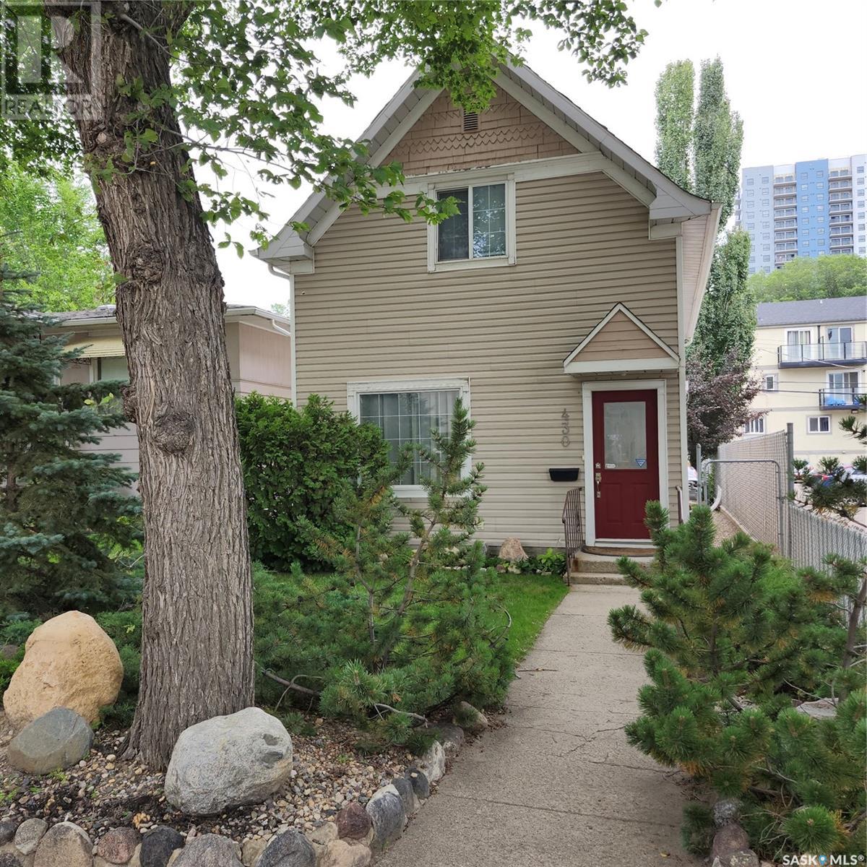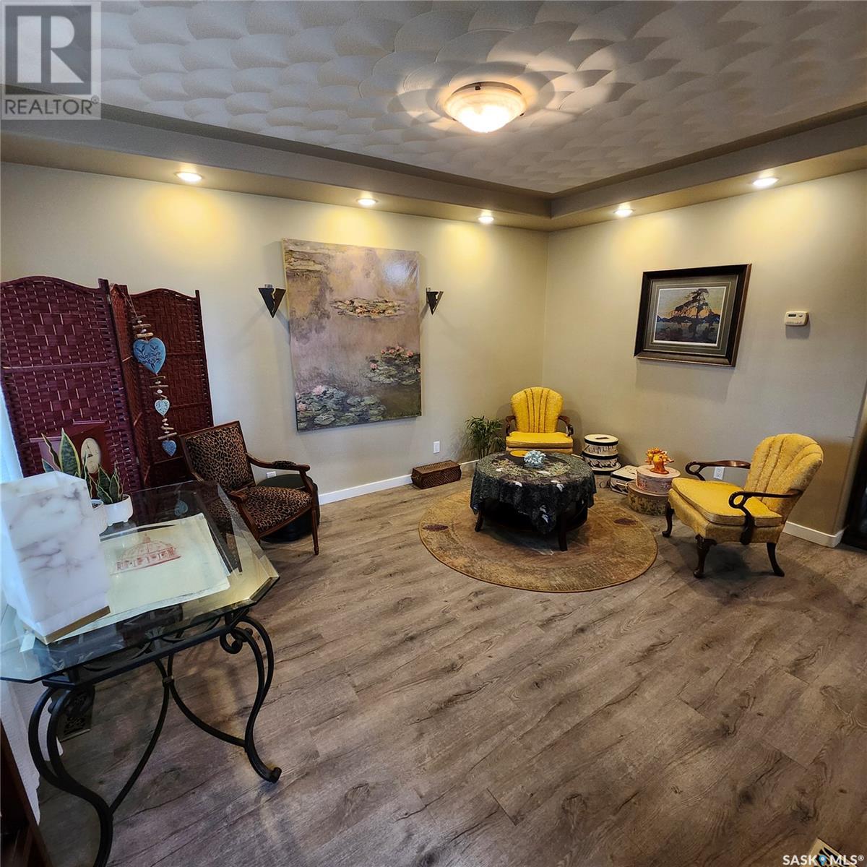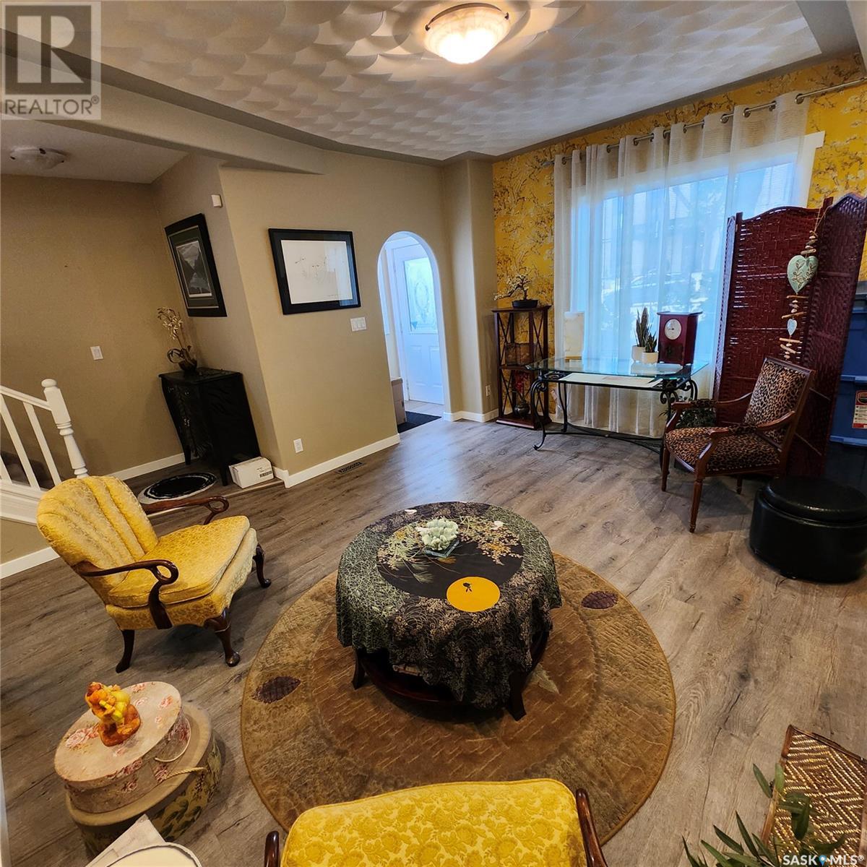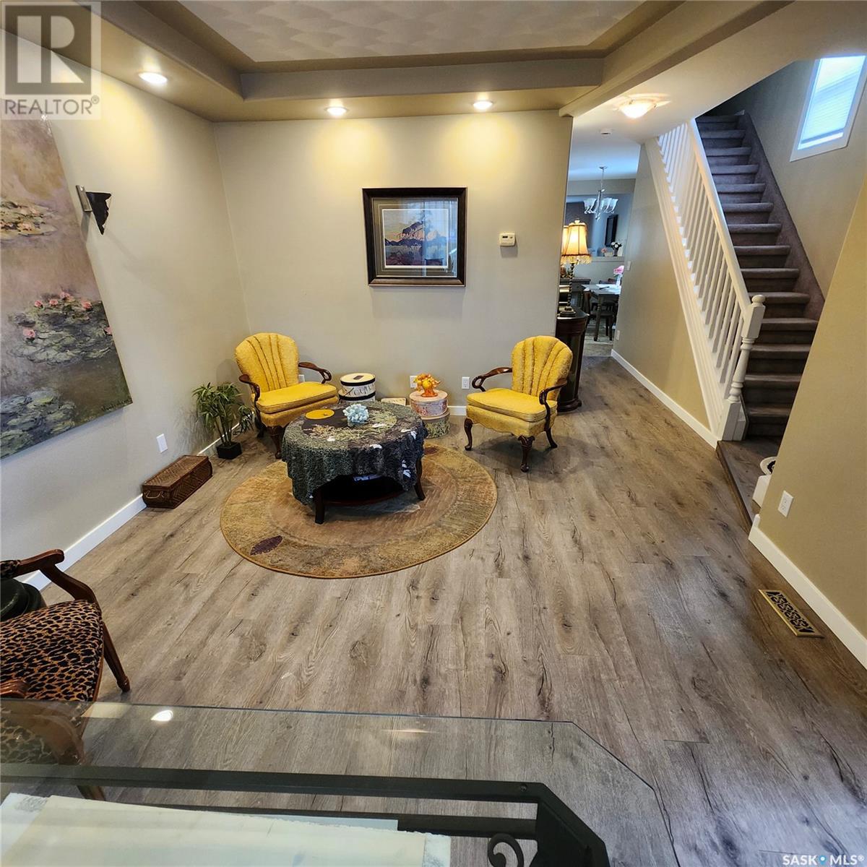430 3rd Avenue N Saskatoon, Saskatchewan S7K 2J3
$338,900
CITY PARK gem close to the U of S, City Hosp, Kinsman Park and the new Saskatoon Library. This timeless home blends classic character and modern upgrades. Entering the front door you'll find a spacious formal living room to relax with friends and family. The combination kitchen and dining room easily seats 10 people for dinner prepared in the well appointed kitchen. Plenty of beautiful white cupboards, stainless steel appliances and a large walk-in pantry gives everything its own place. The family room is a great place to relax and watch the game or step out onto the deck in the lovely backyard and enjoy your own city oasis with mature trees and a perennial garden. The yard is completely fenced for your furry friends. The laundry room and a half bath complete the main floor. Upstairs are two very spacious bedrooms, each with its own three-piece ensuite bathroom, one with a shower, the other with a luxurious jetted tub. The house also has central air conditioning and central vac. Call your Realtor® to view this unique property. (id:62370)
Property Details
| MLS® Number | SK014217 |
| Property Type | Single Family |
| Neigbourhood | City Park |
| Features | Treed, Lane, Rectangular, Double Width Or More Driveway, Sump Pump |
| Structure | Deck |
Building
| Bathroom Total | 3 |
| Bedrooms Total | 2 |
| Appliances | Washer, Refrigerator, Dishwasher, Dryer, Microwave, Alarm System, Window Coverings, Stove |
| Architectural Style | 2 Level |
| Basement Development | Partially Finished |
| Basement Type | Partial (partially Finished) |
| Constructed Date | 1914 |
| Cooling Type | Central Air Conditioning |
| Fire Protection | Alarm System |
| Heating Fuel | Natural Gas |
| Heating Type | Forced Air |
| Stories Total | 2 |
| Size Interior | 1,560 Ft2 |
| Type | House |
Parking
| Parking Pad | |
| None | |
| Parking Space(s) | 2 |
Land
| Acreage | No |
| Fence Type | Fence |
| Landscape Features | Lawn, Underground Sprinkler |
| Size Frontage | 25 Ft |
| Size Irregular | 3247.00 |
| Size Total | 3247 Sqft |
| Size Total Text | 3247 Sqft |
Rooms
| Level | Type | Length | Width | Dimensions |
|---|---|---|---|---|
| Second Level | Primary Bedroom | 17 ft | 11 ft ,8 in | 17 ft x 11 ft ,8 in |
| Second Level | 3pc Ensuite Bath | 10 ft | 6 ft ,9 in | 10 ft x 6 ft ,9 in |
| Second Level | Bedroom | 17 ft | 11 ft ,3 in | 17 ft x 11 ft ,3 in |
| Second Level | 3pc Ensuite Bath | 7 ft ,4 in | 4 ft | 7 ft ,4 in x 4 ft |
| Basement | Storage | Measurements not available | ||
| Main Level | Living Room | 15 ft | 12 ft | 15 ft x 12 ft |
| Main Level | Dining Room | 12 ft ,3 in | 8 ft ,5 in | 12 ft ,3 in x 8 ft ,5 in |
| Main Level | Kitchen | 11 ft ,6 in | 10 ft ,3 in | 11 ft ,6 in x 10 ft ,3 in |
| Main Level | Family Room | 13 ft ,10 in | 12 ft ,8 in | 13 ft ,10 in x 12 ft ,8 in |
| Main Level | 2pc Bathroom | Measurements not available | ||
| Main Level | Laundry Room | 9 ft | 6 ft ,8 in | 9 ft x 6 ft ,8 in |
