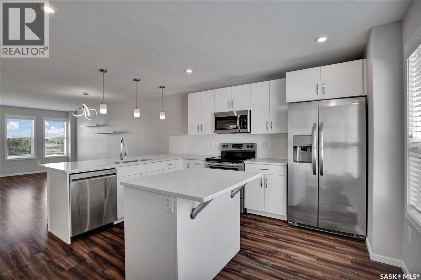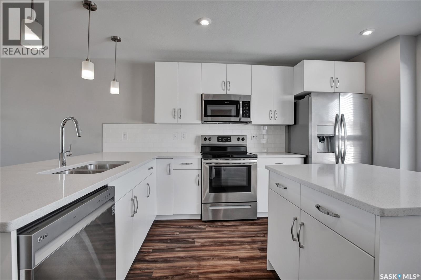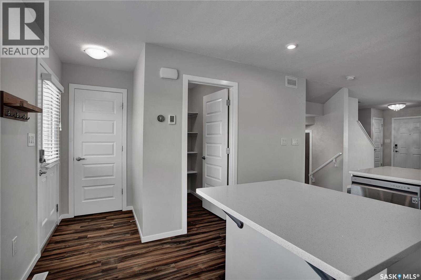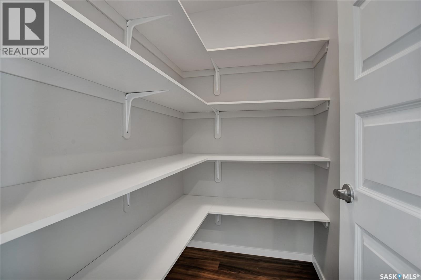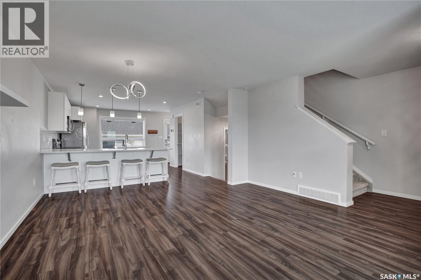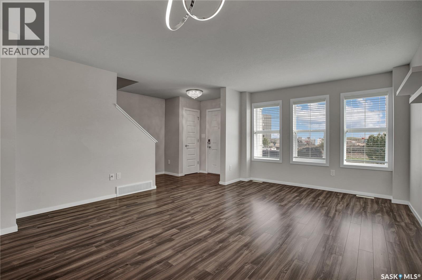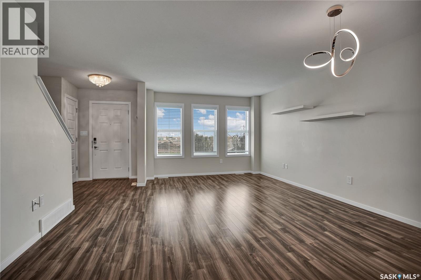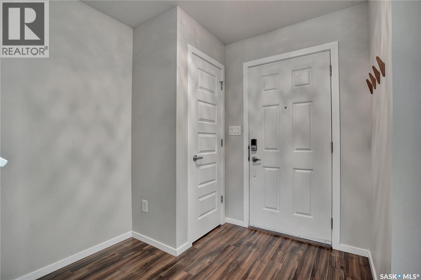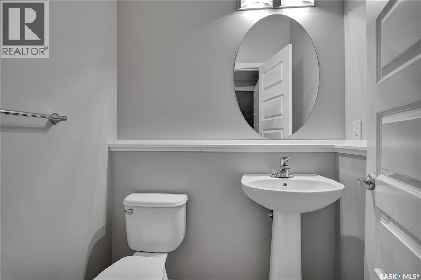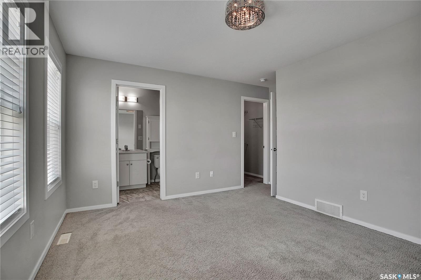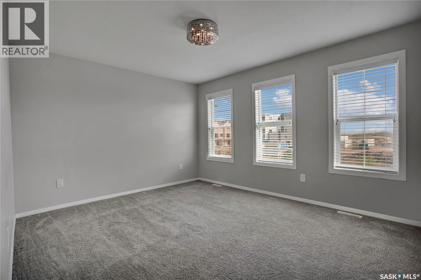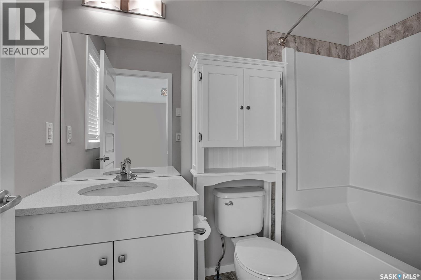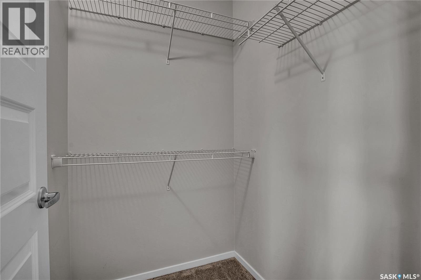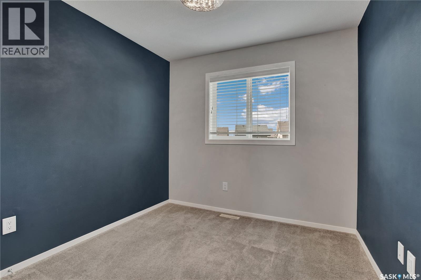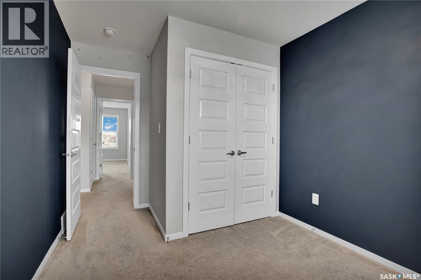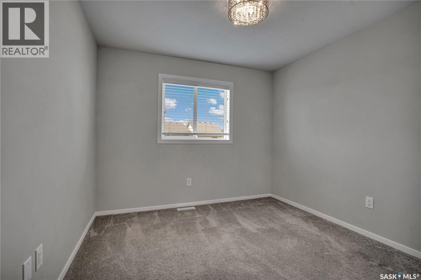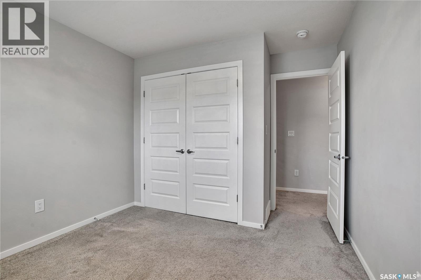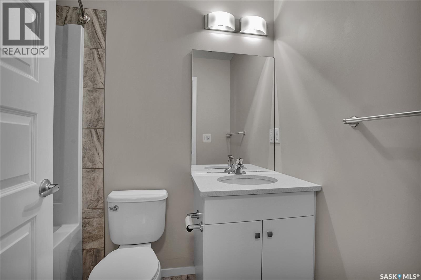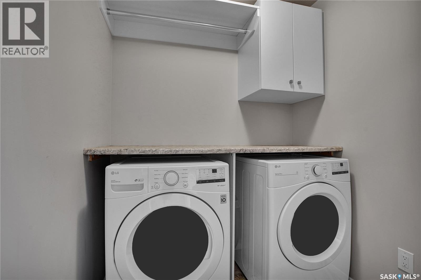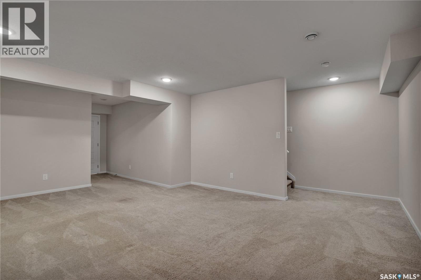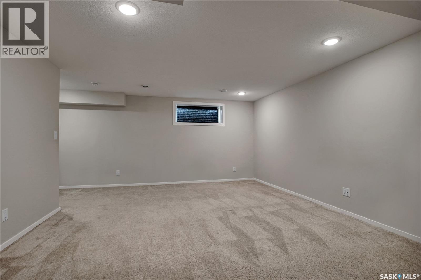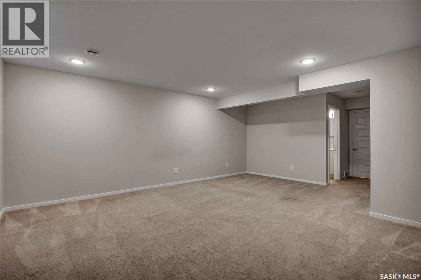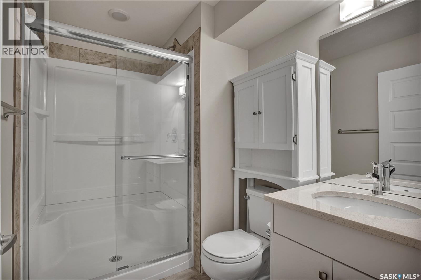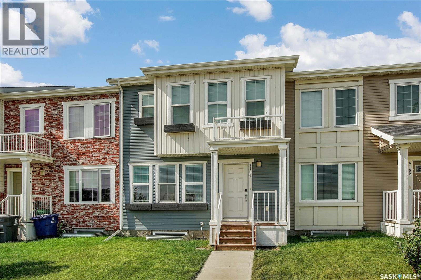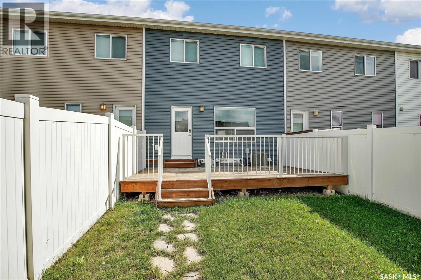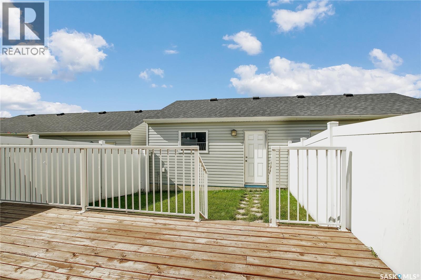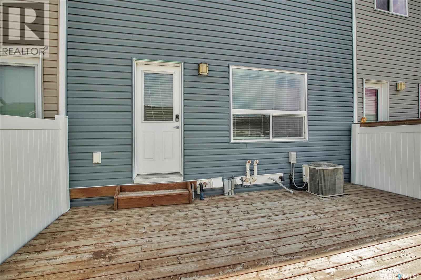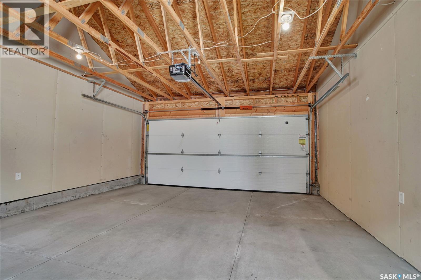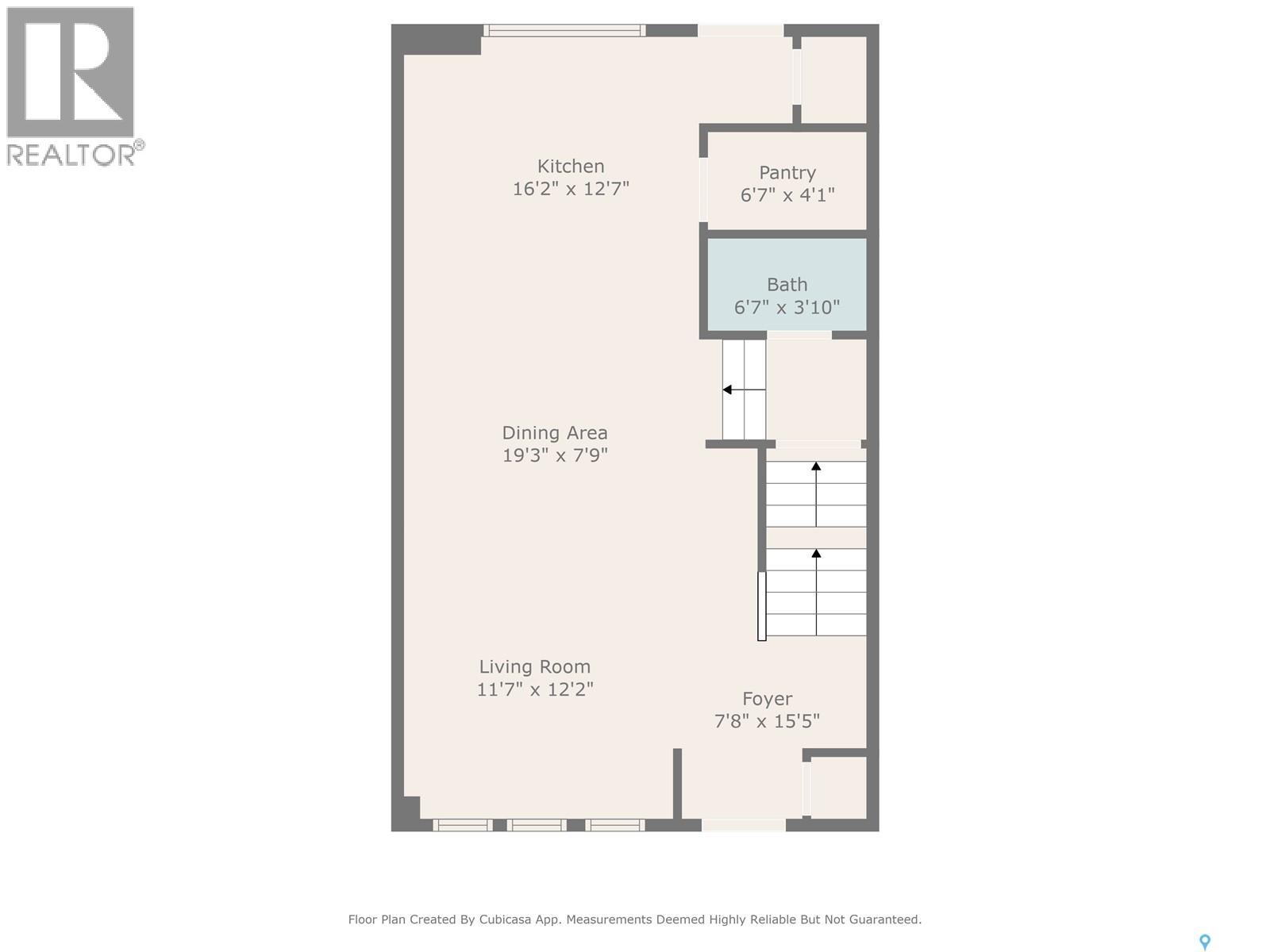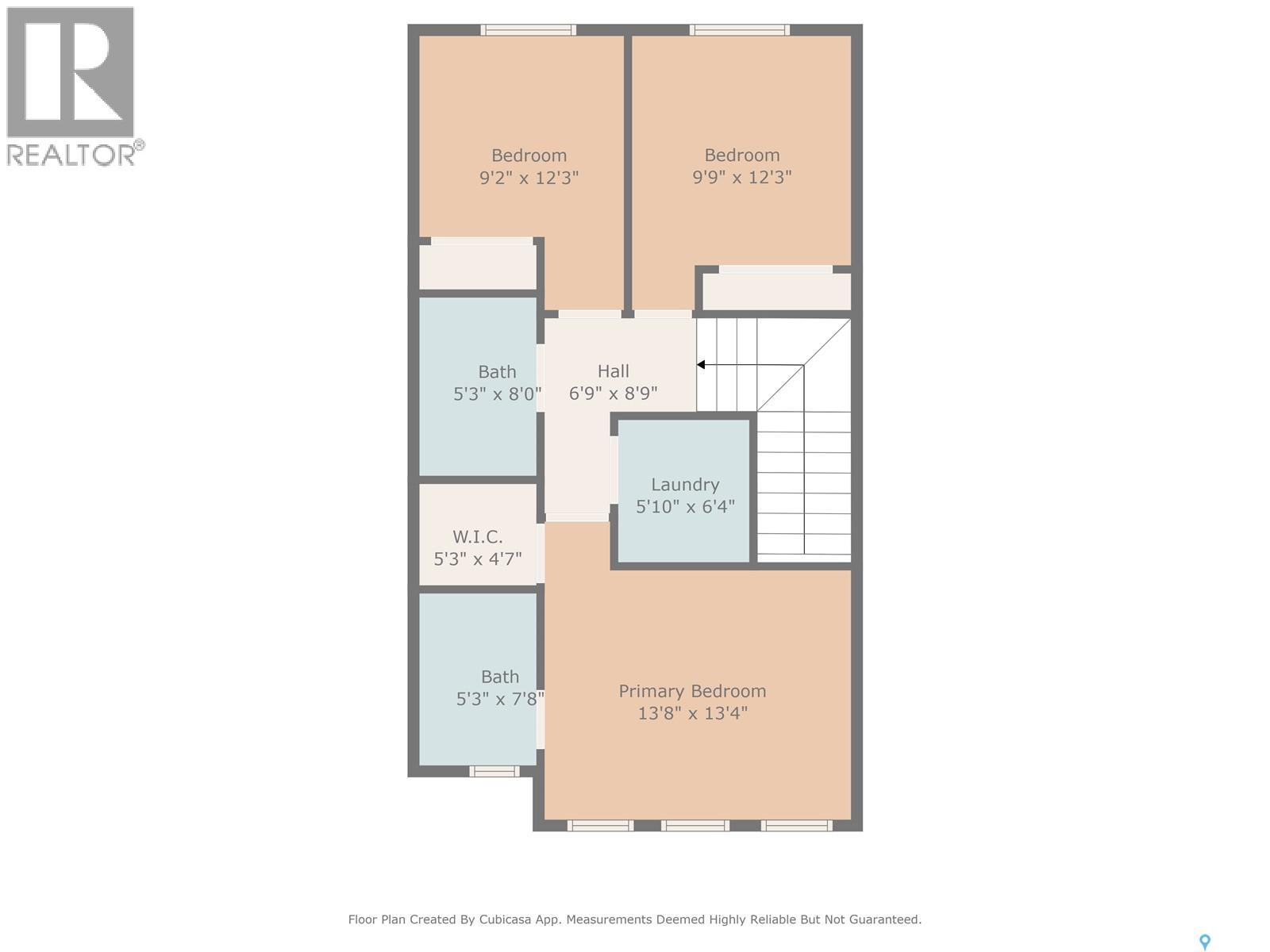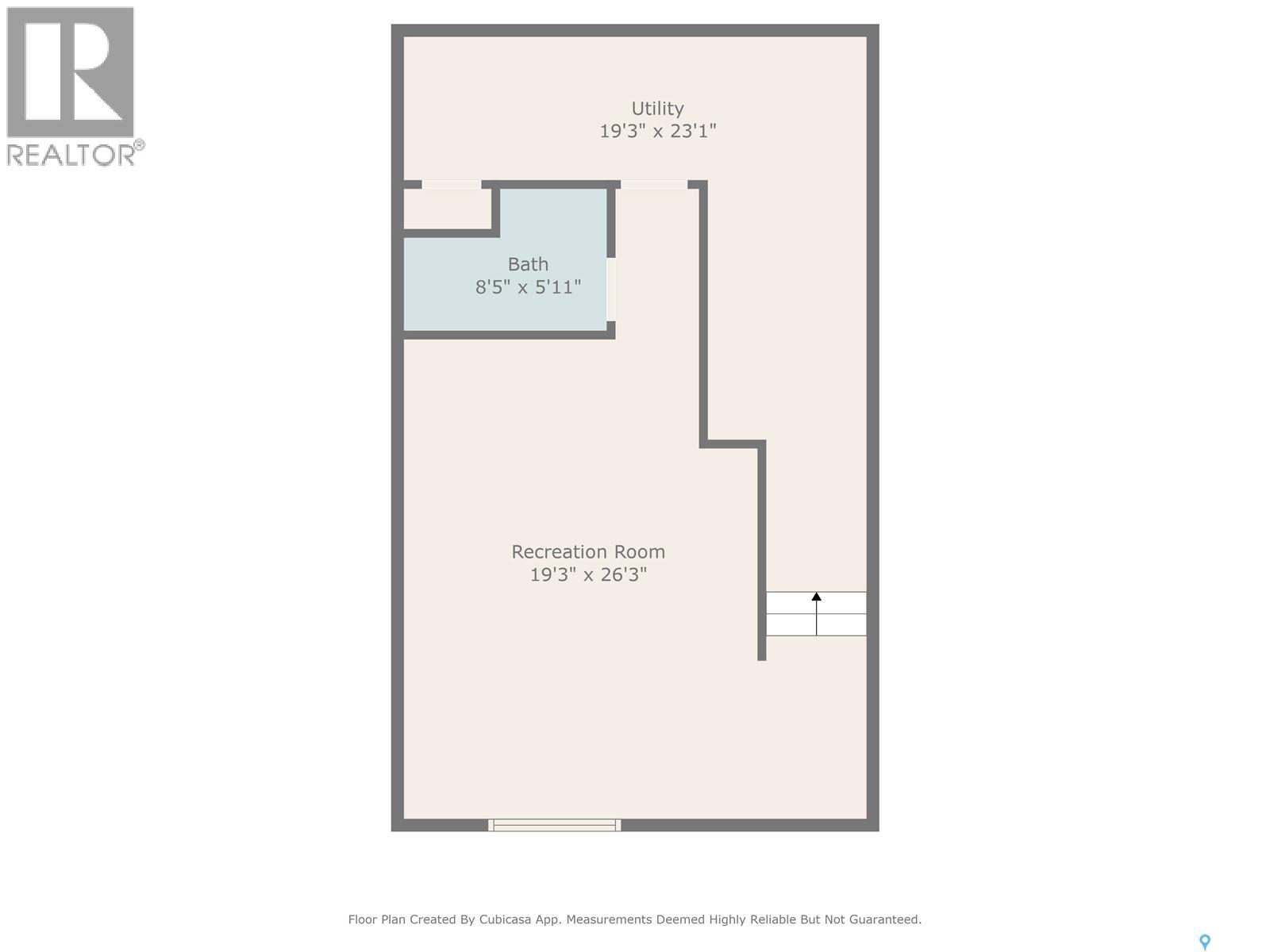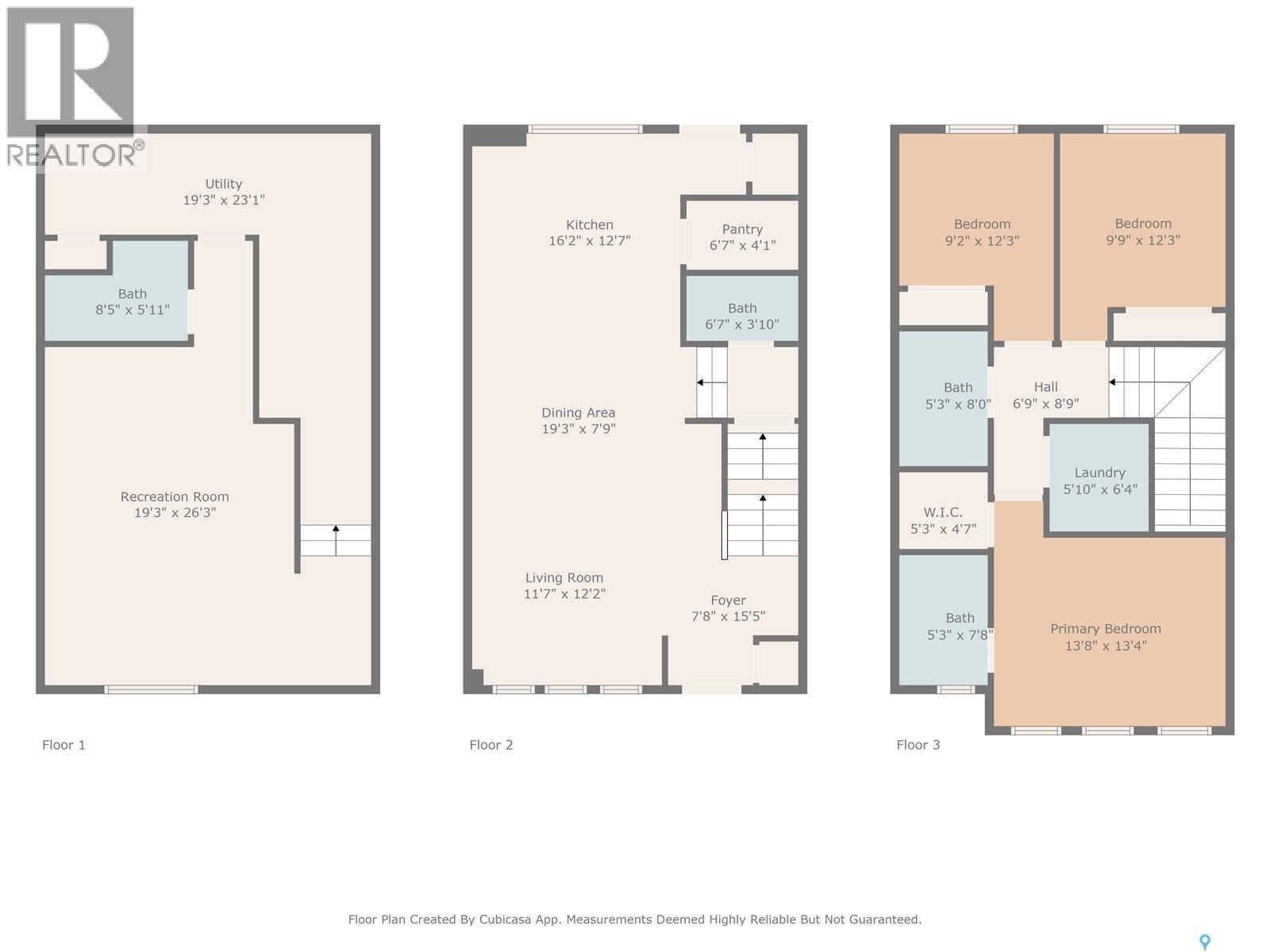4166 Brighton Circle Saskatoon, Saskatchewan S7V 0M2
$449,900
Welcome to 4166 Brighton Circle! This bright and stylish 2-storey townhouse is a great find in the heart of Brighton—and the best part? NO CONDO FEES. The main floor has an open, airy layout with a modern kitchen that features quartz countertops, stainless steel appliances, and a spacious island that’s perfect for gathering around. Upstairs, the primary bedroom offers a walk-in closet and ensuite, plus there are two more bedrooms, a full bathroom, and handy second-floor laundry. The fully finished basement gives you even more space with a family room and bathroom—great for movie nights or guests. Outside, you’ll love having a fenced yard, a big deck for BBQs, and a double detached garage. Close to parks, shopping, and all the amenities Brighton has to offer, this home is move-in ready and waiting for you. (id:62370)
Property Details
| MLS® Number | SK019805 |
| Property Type | Single Family |
| Neigbourhood | Brighton |
| Features | Sump Pump |
| Structure | Deck |
Building
| Bathroom Total | 4 |
| Bedrooms Total | 3 |
| Appliances | Washer, Refrigerator, Dishwasher, Dryer, Microwave, Humidifier, Window Coverings, Stove |
| Architectural Style | 2 Level |
| Basement Development | Finished |
| Basement Type | Full (finished) |
| Constructed Date | 2018 |
| Cooling Type | Central Air Conditioning |
| Heating Fuel | Natural Gas |
| Heating Type | Forced Air |
| Stories Total | 2 |
| Size Interior | 1,390 Ft2 |
| Type | Row / Townhouse |
Parking
| Detached Garage | |
| Parking Space(s) | 2 |
Land
| Acreage | No |
| Fence Type | Fence |
| Landscape Features | Underground Sprinkler |
| Size Irregular | 2297.00 |
| Size Total | 2297 Sqft |
| Size Total Text | 2297 Sqft |
Rooms
| Level | Type | Length | Width | Dimensions |
|---|---|---|---|---|
| Second Level | Bedroom | 10 ft | 10 ft ,3 in | 10 ft x 10 ft ,3 in |
| Second Level | Bedroom | 8 ft ,9 in | 8 ft ,9 in | 8 ft ,9 in x 8 ft ,9 in |
| Second Level | 4pc Bathroom | x x x | ||
| Second Level | Laundry Room | x x x | ||
| Second Level | Primary Bedroom | 11 ft ,2 in | 13 ft ,9 in | 11 ft ,2 in x 13 ft ,9 in |
| Second Level | 4pc Bathroom | x x x | ||
| Basement | Family Room | 19 ft ,1 in | 14 ft ,3 in | 19 ft ,1 in x 14 ft ,3 in |
| Basement | 3pc Bathroom | x x x | ||
| Main Level | Living Room | 11 ft ,6 in | 11 ft | 11 ft ,6 in x 11 ft |
| Main Level | Dining Room | 8 ft | 10 ft ,9 in | 8 ft x 10 ft ,9 in |
| Main Level | Kitchen | 12 ft ,9 in | 13 ft ,5 in | 12 ft ,9 in x 13 ft ,5 in |
| Main Level | 2pc Bathroom | x x x |
