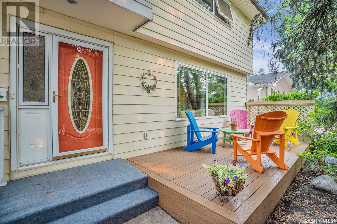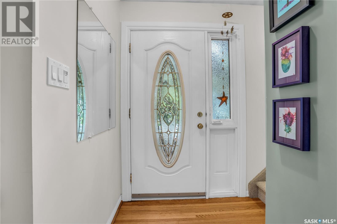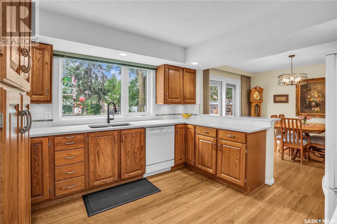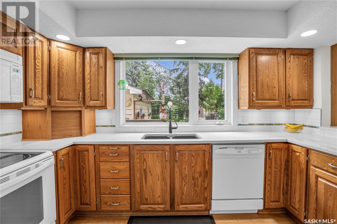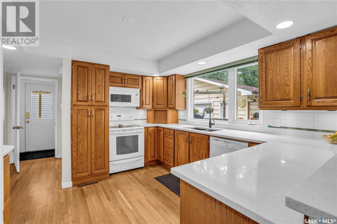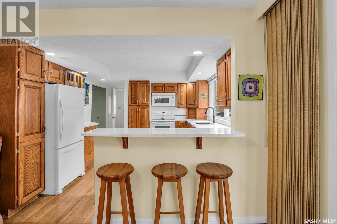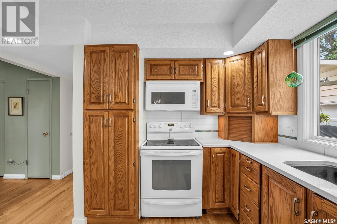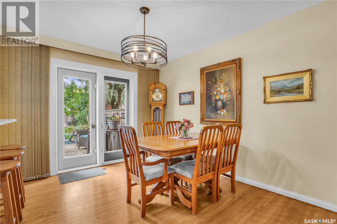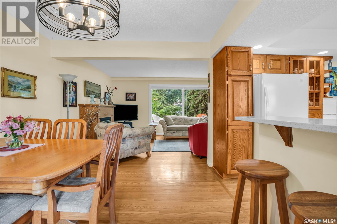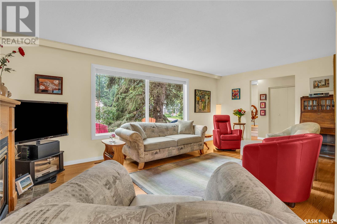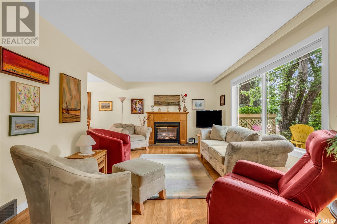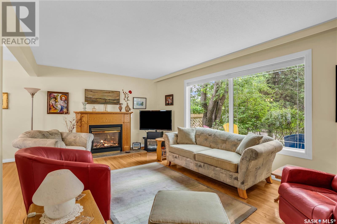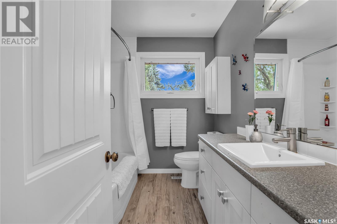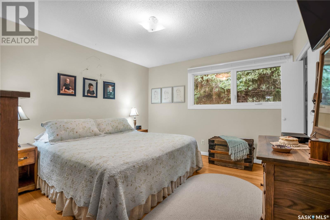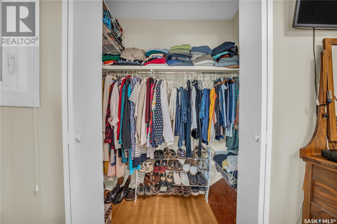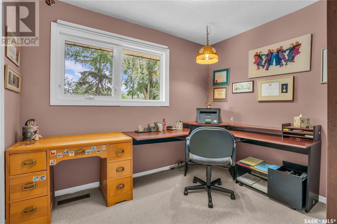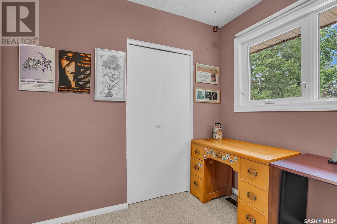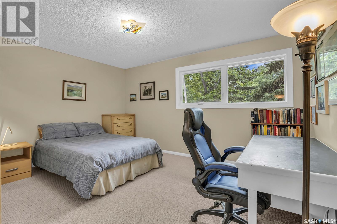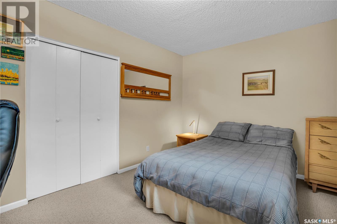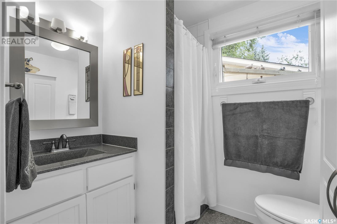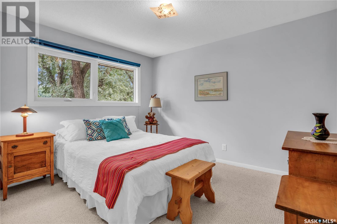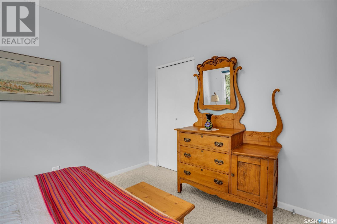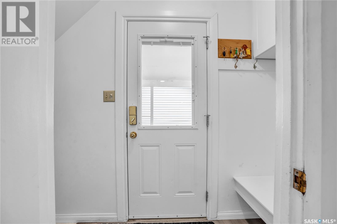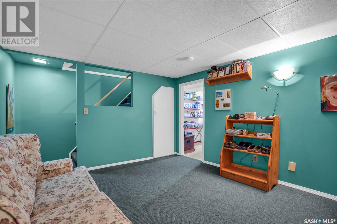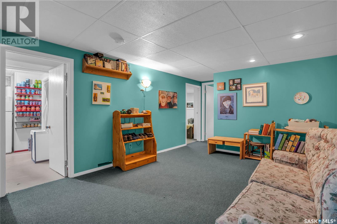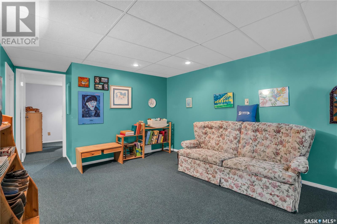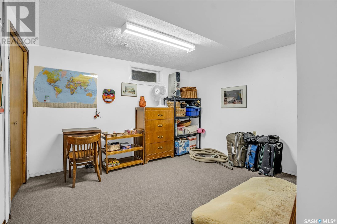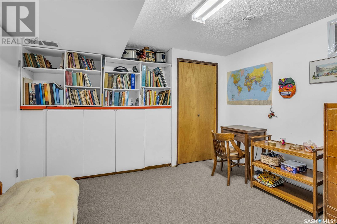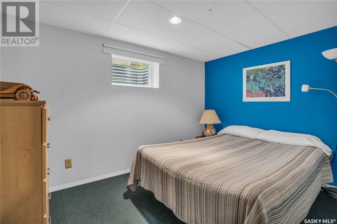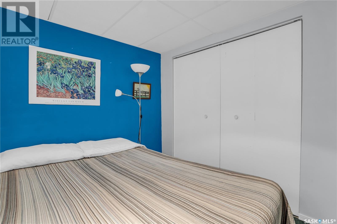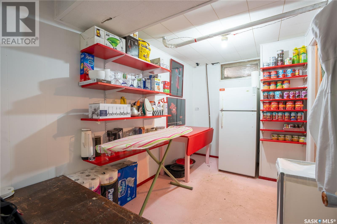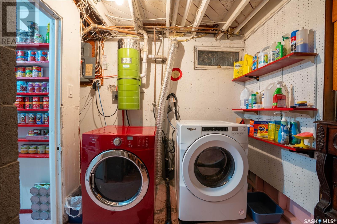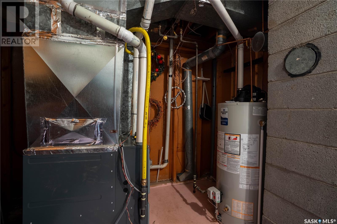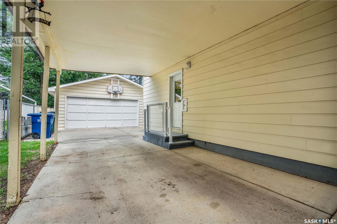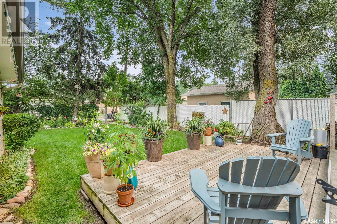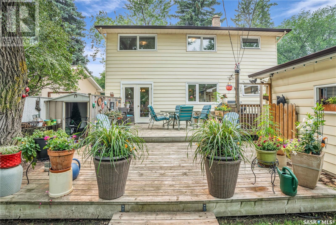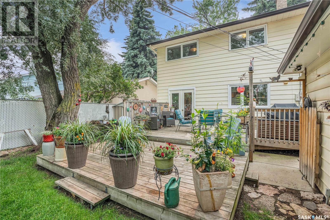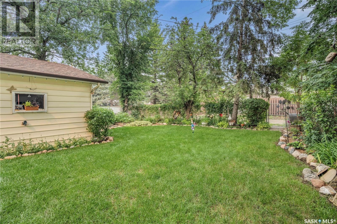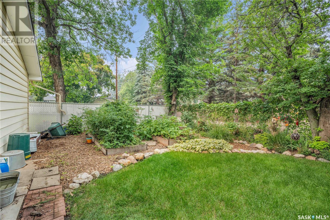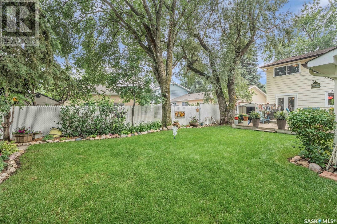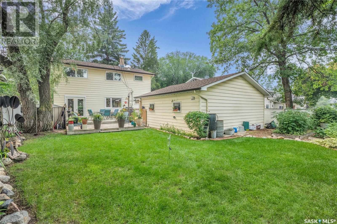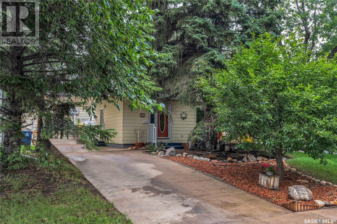5 Bedroom
2 Bathroom
1,612 ft2
2 Level
Fireplace
Forced Air
Lawn, Garden Area
$539,900
Welcome to this family-friendly charmer in Greystone Heights! This solid and inviting 1612 square foot two-storey home is set on a generous 55 foot lot in an outstanding location - just a 15 minute walk to the University of Saskatchewan and close to excellent schools, parks, transit, and all the amenities a family needs. With four large bedrooms all tucked upstairs (plus one in the basement), a classic family-friendly layout, double detached garage, and huge, beautifully landscaped and private backyard, this home is perfect for play, gathering, and relaxing. The spacious main floor features a large, well-designed kitchen and dining space, a living room anchored by a cozy gas fireplace, and an overall feeling of home from the moment you step inside. Impeccably maintained and structurally solid, this home incorporates some of its original 1960s style with a blend of updates from over the years, including shingles (approx 7 years old), windows (early 2000's), fencing (2020), brand new H/E furnace and water heater, large two-tiered back deck, and low maintenance front porch. This is a home that will grow with you, in a neighbourhood that will keep you here for all the years that you raise your family. From bike rides and backyard picnics to university days and easy campus living, this move-in ready home is full of love and ready for you to add your touches on your own timeline. Call for your exclusive viewing today! (id:62370)
Property Details
|
MLS® Number
|
SK013513 |
|
Property Type
|
Single Family |
|
Neigbourhood
|
Greystone Heights |
|
Features
|
Treed |
|
Structure
|
Deck |
Building
|
Bathroom Total
|
2 |
|
Bedrooms Total
|
5 |
|
Appliances
|
Washer, Refrigerator, Dishwasher, Dryer, Microwave, Window Coverings, Garage Door Opener Remote(s), Central Vacuum, Stove |
|
Architectural Style
|
2 Level |
|
Basement Development
|
Finished |
|
Basement Type
|
Full (finished) |
|
Constructed Date
|
1962 |
|
Fireplace Fuel
|
Gas |
|
Fireplace Present
|
Yes |
|
Fireplace Type
|
Conventional |
|
Heating Fuel
|
Natural Gas |
|
Heating Type
|
Forced Air |
|
Stories Total
|
2 |
|
Size Interior
|
1,612 Ft2 |
|
Type
|
House |
Parking
|
Detached Garage
|
|
|
Carport
|
|
|
Covered
|
|
|
Parking Pad
|
|
|
Parking Space(s)
|
4 |
Land
|
Acreage
|
No |
|
Fence Type
|
Fence |
|
Landscape Features
|
Lawn, Garden Area |
|
Size Frontage
|
55 Ft |
|
Size Irregular
|
55x120 |
|
Size Total Text
|
55x120 |
Rooms
| Level |
Type |
Length |
Width |
Dimensions |
|
Second Level |
Bedroom |
|
|
13'01 x 15'05 |
|
Second Level |
Bedroom |
|
|
8'03 x 12'02 |
|
Second Level |
Bedroom |
|
|
13'01 x 14'05 |
|
Second Level |
Bedroom |
|
|
11'11 x 10'01 |
|
Second Level |
4pc Bathroom |
|
|
7'00 x 8'03 |
|
Basement |
Family Room |
|
|
14'0 x 11'05 |
|
Basement |
Storage |
|
|
11'02 x 6'03 |
|
Basement |
Laundry Room |
|
|
11'11 x 8'09 |
|
Basement |
Bedroom |
|
|
11'06 x 11'04 |
|
Basement |
Den |
|
|
14'05 x 11'04 |
|
Main Level |
Living Room |
|
|
11'09 x 20'01 |
|
Main Level |
Kitchen |
|
|
11'08 x 13'04 |
|
Main Level |
Dining Room |
|
|
11'07 x 10'03 |
|
Main Level |
3pc Bathroom |
|
|
7'0 x 7'10 |
