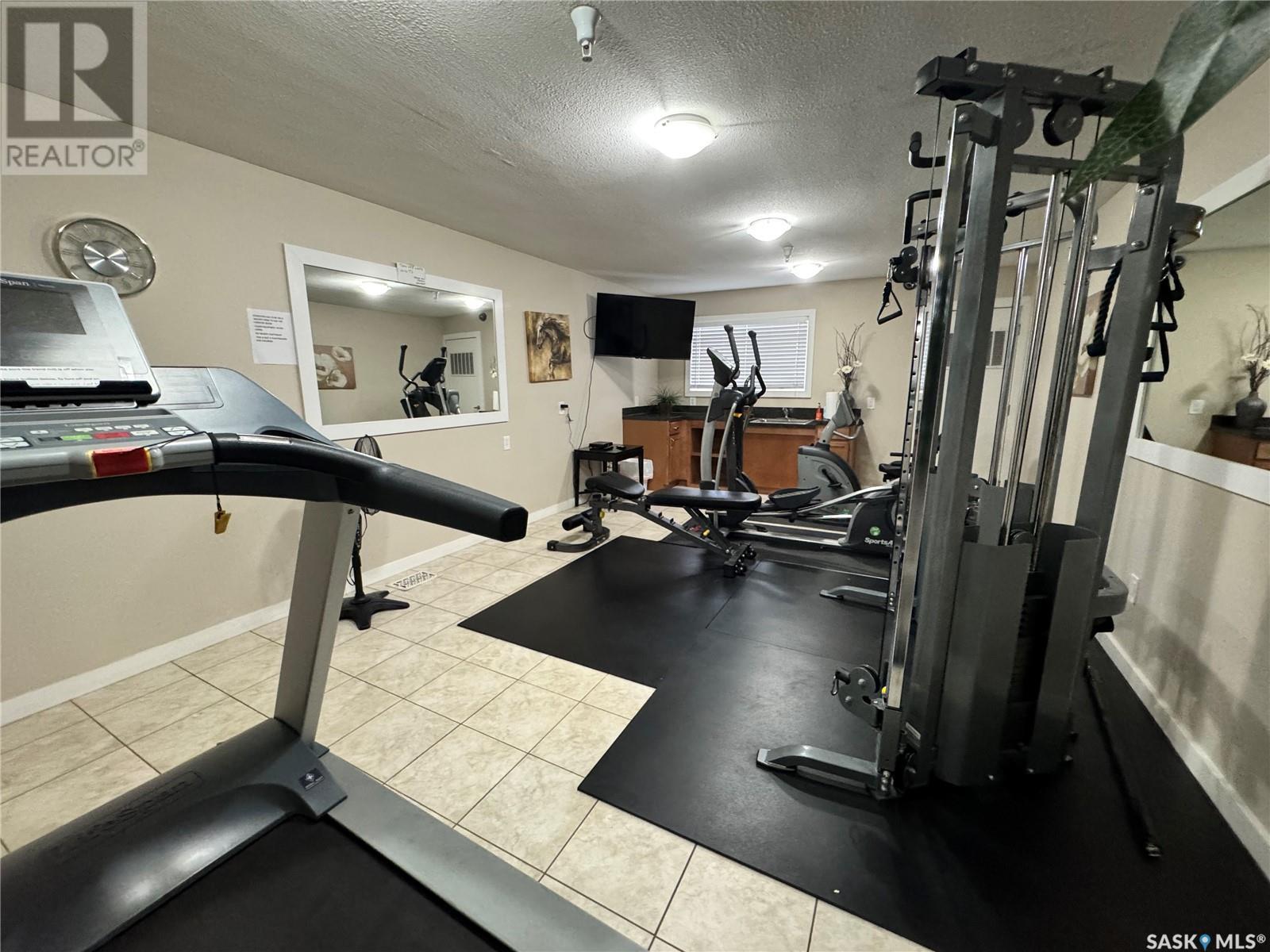415 3351 Eastgate Bay Regina, Saskatchewan S4Z 0A9
2 Bedroom
1 Bathroom
787 ft2
High Rise
Central Air Conditioning
Forced Air
$174,900Maintenance,
$350.60 Monthly
Maintenance,
$350.60 MonthlyTop floor, 2 bedroom 1 bath located on the Top Floor with a West view of Green Space and City Skyline. In unit Laundry and plenty of storage both inside and on deck. Both bedrooms are a good size. Water and sewer are included. Tankless water heater new in 2022. Plenty of on street parking and bus stop right across the street. Faces West with view of greenspace. Immediate possession (id:62370)
Property Details
| MLS® Number | SK008831 |
| Property Type | Single Family |
| Neigbourhood | East Pointe Estates |
| Community Features | Pets Allowed With Restrictions |
| Features | Elevator, Wheelchair Access |
| Structure | Deck |
Building
| Bathroom Total | 1 |
| Bedrooms Total | 2 |
| Amenities | Exercise Centre |
| Appliances | Washer, Refrigerator, Intercom, Dishwasher, Dryer, Microwave, Garburator, Window Coverings, Stove |
| Architectural Style | High Rise |
| Constructed Date | 2009 |
| Cooling Type | Central Air Conditioning |
| Heating Fuel | Natural Gas |
| Heating Type | Forced Air |
| Size Interior | 787 Ft2 |
| Type | Apartment |
Parking
| Surfaced | 1 |
| Other | |
| None | |
| Parking Space(s) | 1 |
Land
| Acreage | No |
Rooms
| Level | Type | Length | Width | Dimensions |
|---|---|---|---|---|
| Main Level | Living Room | 11 ft 3 x 15 ft 4 | ||
| Main Level | Kitchen | 11 ft | 11 ft | 11 ft x 11 ft |
| Main Level | 4pc Bathroom | Measurements not available | ||
| Main Level | Bedroom | 8 ft | 8 ft x Measurements not available | |
| Main Level | Bedroom | 8 ft 10 x 14 ft 2 | ||
| Main Level | Laundry Room | 3 ft | 3 ft | 3 ft x 3 ft |
| Main Level | Other | 4 ft | 4 ft | 4 ft x 4 ft |
| Main Level | Foyer | 11 ft 6 x 5 ft 6 |






















