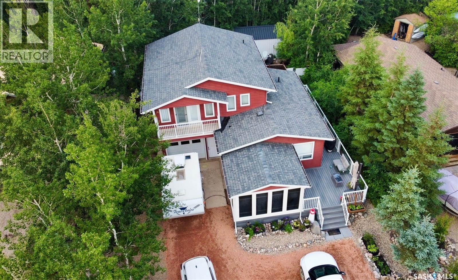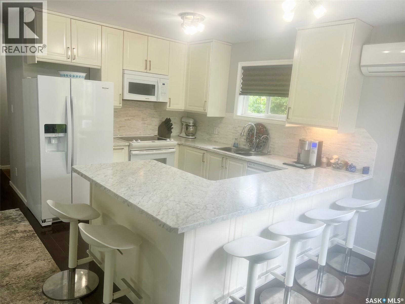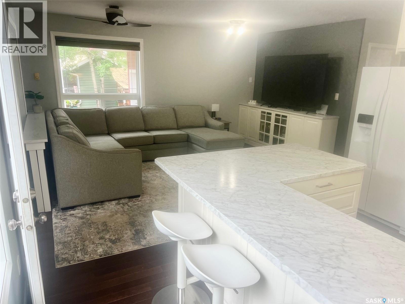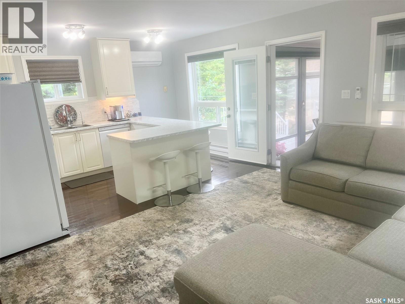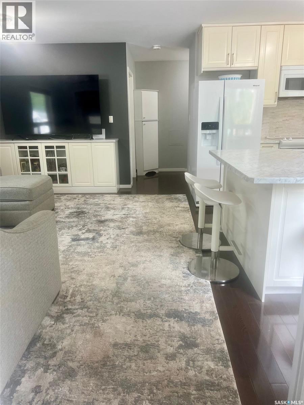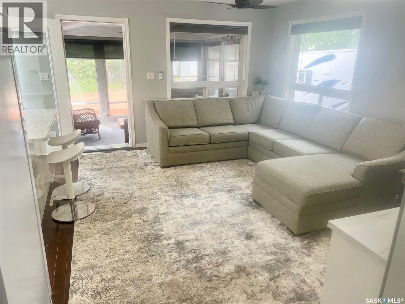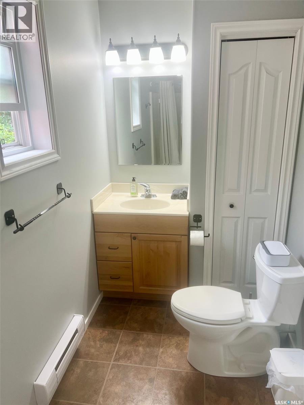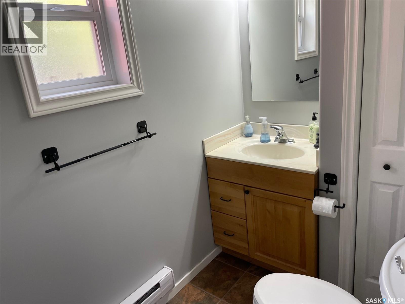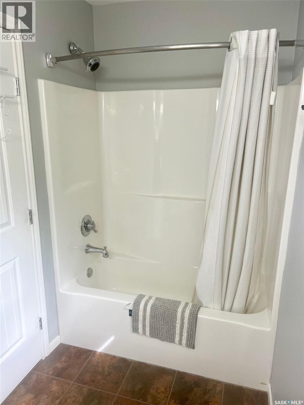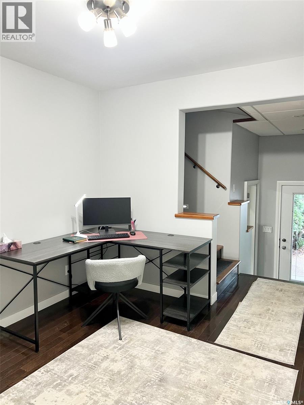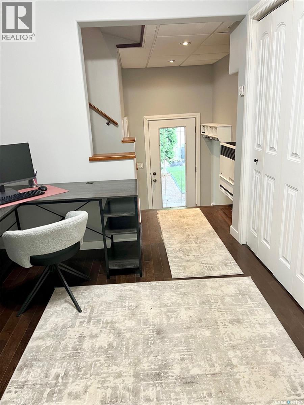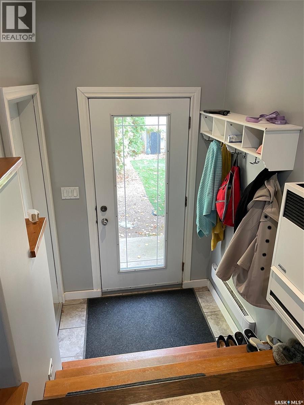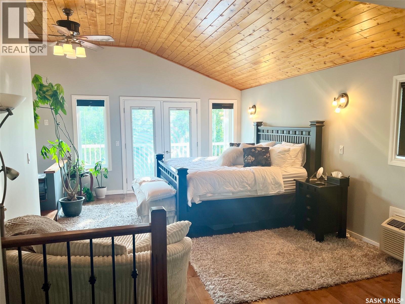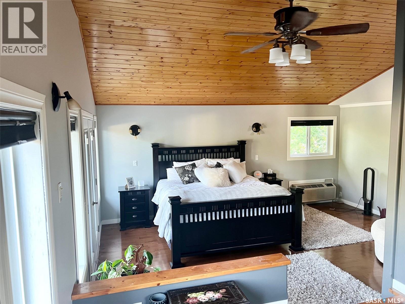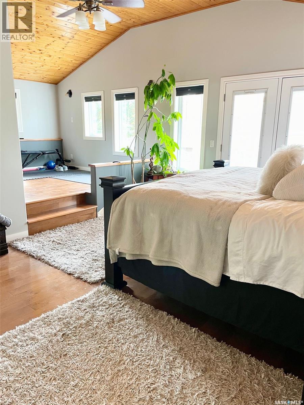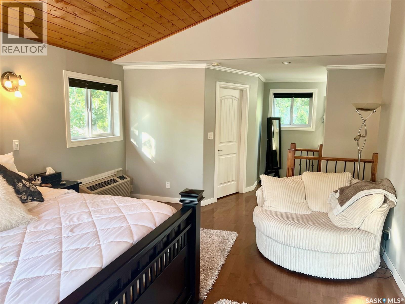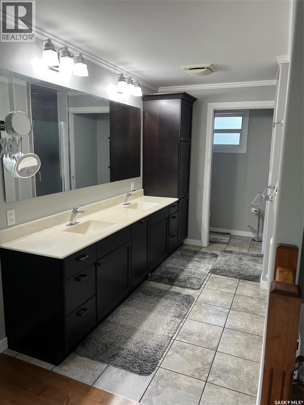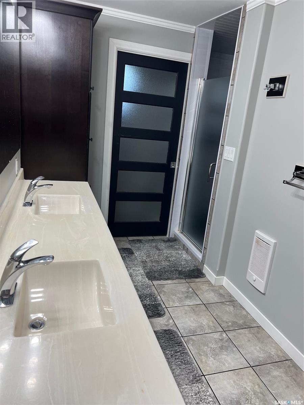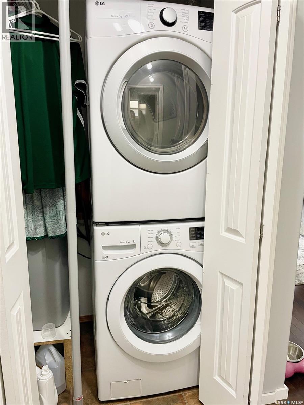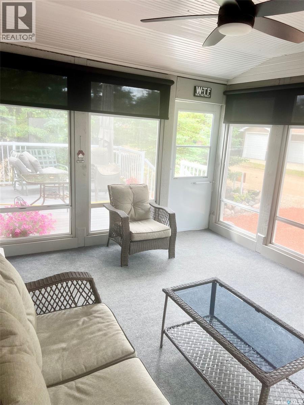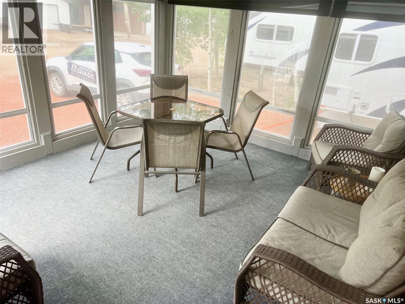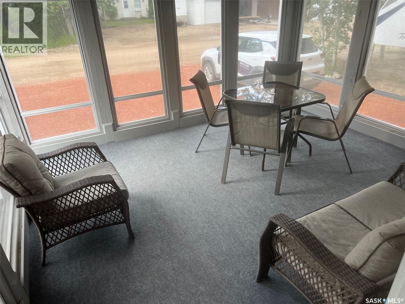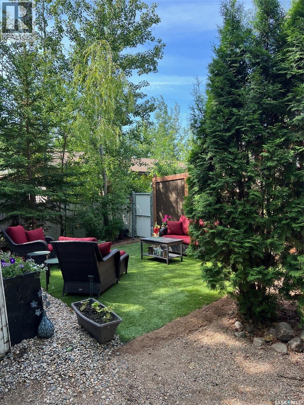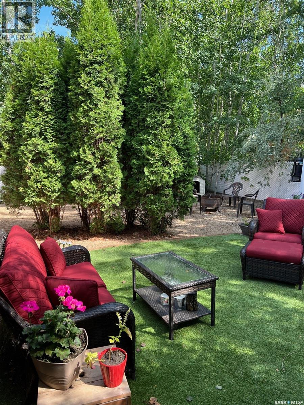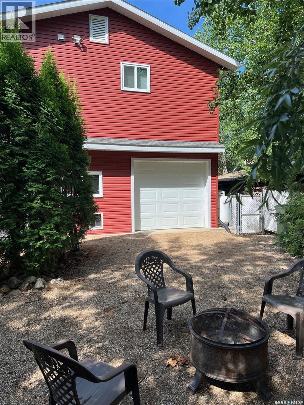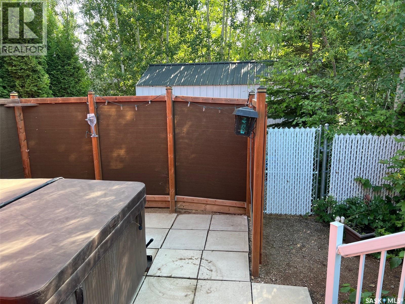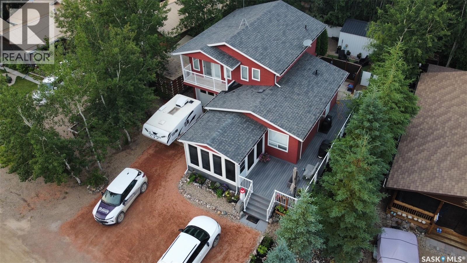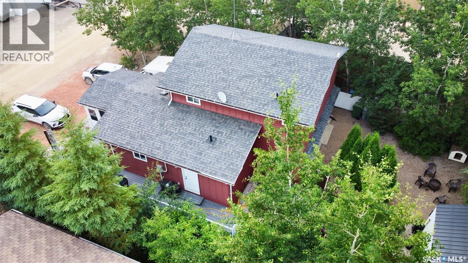408 Oldroyd Drive Good Spirit Lake, Saskatchewan S0A 0L0
$299,000
This home is lake living at its finest! Canora Beach is on the beautiful shores of Good Spirit Lake and home to this gem of a home. Come and view this four season two-story home that is beautifully decorated inside and out. It is located with lake views and municipal reserve across the road. It is one row away from the lake. The main floor offers an open concept modern kitchen and large living room with garden doors to the fully screened sunroom. The main level has a full bathroom and laundry, a den that could be used as a formal dining room (currently an office). There is access to the side yard where the hot tub can be negotiated into the sale. The second level has a large primary bedroom featuring 2 walk-in closets, a den area that could be another bedroom, a balcony overlooking the lake and a full spacious ensuite. The home has electric heat supplemented by 2 propane furnaces, power, telephone, internet, Canora water and a 2000gallon septic tank. An oversized single car insulated and heated garage offers excellent storage and has direct entry to the home. There are numerous parking spaces, one big enough for a boat and RV. There is a three foot crawl space that can be used as off season storage. The property has a fully landscaped yard with xeriscaping, fenced back yard and a 12x21 shed with a large door. This property is turn key for a new owner; call for a personal tour today! (id:62370)
Property Details
| MLS® Number | SK020472 |
| Property Type | Single Family |
| Neigbourhood | Good Spirit Lake |
| Features | Treed, Rectangular |
Building
| Bathroom Total | 2 |
| Bedrooms Total | 1 |
| Appliances | Washer, Refrigerator, Dishwasher, Dryer, Microwave, Window Coverings, Storage Shed, Stove |
| Architectural Style | 2 Level |
| Basement Development | Not Applicable |
| Basement Type | Crawl Space (not Applicable) |
| Constructed Date | 2008 |
| Cooling Type | Wall Unit |
| Heating Fuel | Electric, Propane |
| Heating Type | Baseboard Heaters |
| Stories Total | 2 |
| Size Interior | 1,386 Ft2 |
| Type | House |
Parking
| Attached Garage | |
| R V | |
| Gravel | |
| Heated Garage | |
| Parking Space(s) | 6 |
Land
| Acreage | No |
| Landscape Features | Garden Area |
| Size Frontage | 55 Ft |
| Size Irregular | 55x98 |
| Size Total Text | 55x98 |
Rooms
| Level | Type | Length | Width | Dimensions |
|---|---|---|---|---|
| Second Level | Primary Bedroom | 13 ft | Measurements not available x 13 ft | |
| Second Level | Den | 10'7 x 9'5 | ||
| Second Level | 3pc Ensuite Bath | 12'8 x 5'11 | ||
| Main Level | Kitchen/dining Room | 9 ft | Measurements not available x 9 ft | |
| Main Level | Living Room | 15'8 x 12'3 | ||
| Main Level | Den | 10'10 x 8'5 | ||
| Main Level | 4pc Bathroom | 10 ft | 10 ft x Measurements not available | |
| Main Level | Laundry Room | 4 ft | Measurements not available x 4 ft | |
| Main Level | Enclosed Porch | 7'6 x 5'5 | ||
| Main Level | Sunroom | 13'4 x 11'11 |
