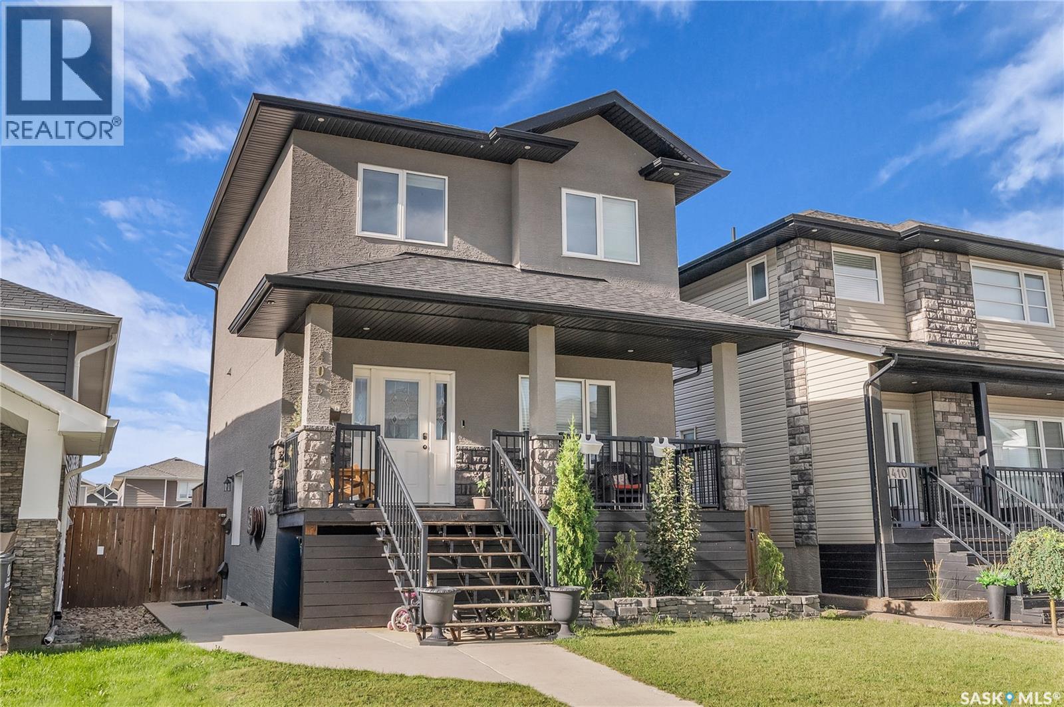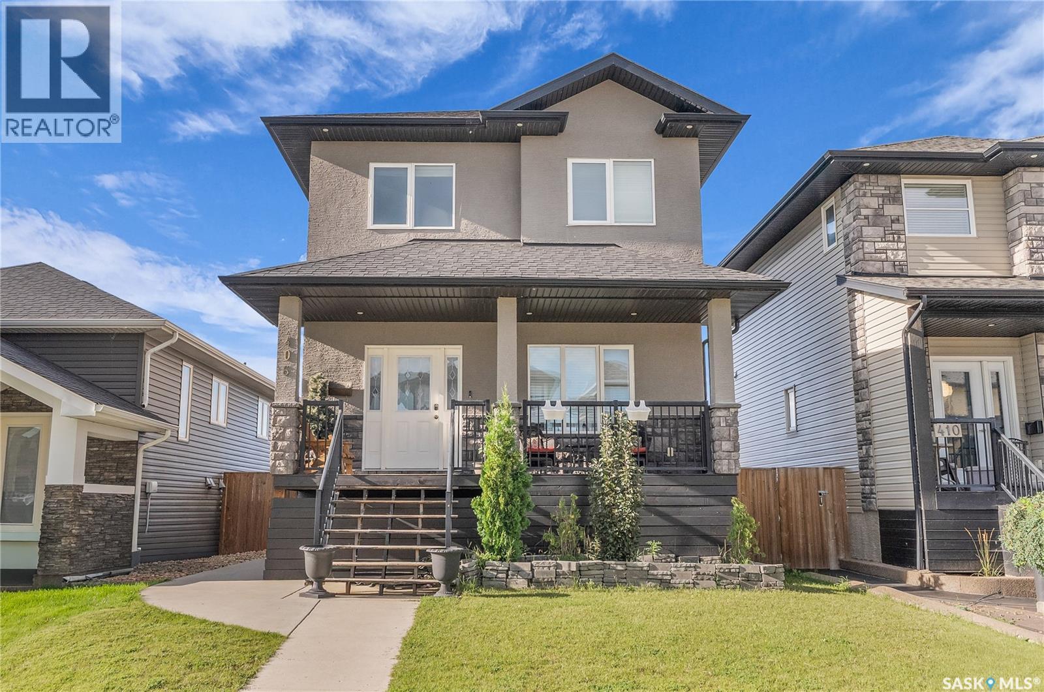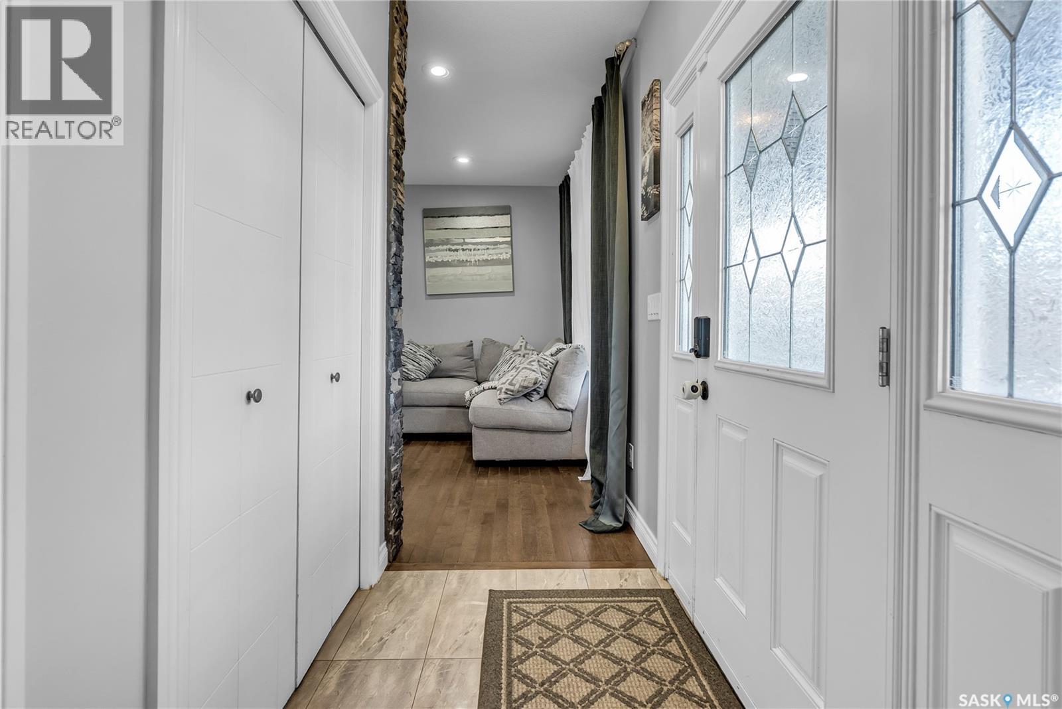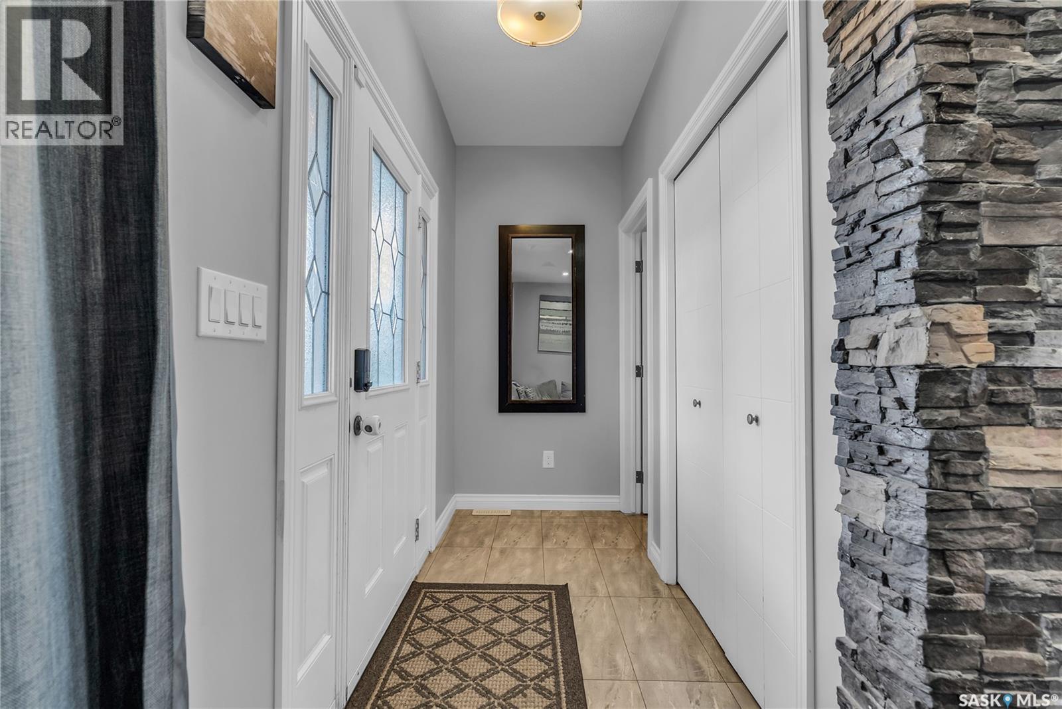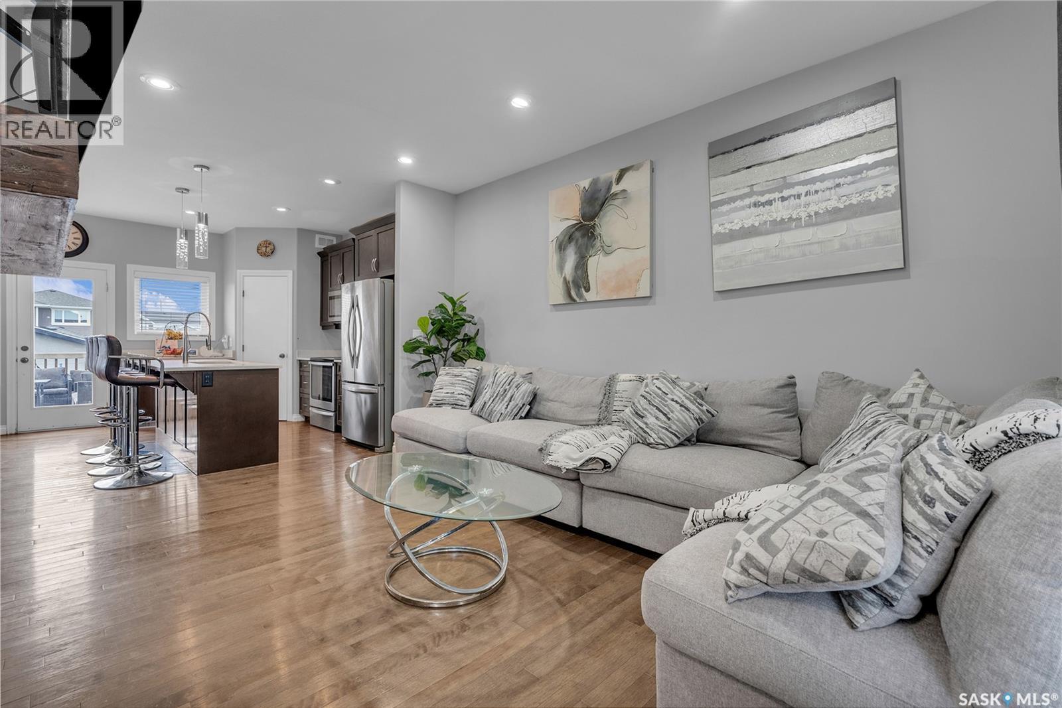406 Kloppenburg Street Saskatoon, Saskatchewan S7W 0N7
$549,900
Looking for an Evergreen home for your larger family? Great street appeal and location for this family home at 406 Kloppenburg Street. It features 5 bedrooms, and 3.5 bathrooms. And it is just a 2 short block walk to the elementary schools on Manek Road. The exterior is very attractive with stucco & stone accents and it features a covered veranda.The living room features a stone accent wall with a electric fireplace and a area for the TV ( TV mounts to remain).The main floor has a 2 piece bathroom. The kitchen is very functional with an island that seats 4, a corner pantry and an abundance of cabinets with quartz countertops. The dining room can accommodate a larger dining table . Upstairs features 3 bedrooms,2 bathrooms and a good sized linen closet. Off the dining room you will find the garden door to the deck overlooking the back yard. Play equipment can stay if wanted. There is a double detached garage to park your 2 vehicles and have some storage. The hall to the basement features a side door( may have been intended to accommodate a future suite). Currently the basement features 2 bedrooms, a family room and a 4 piece bath. The laundry is in the utility room. This home features central air conditioning.If you are seeking a solid family home in Evergreen that is close to the School and Parks check out this opportunity. Check it out with your favourite realtor and make an offer!! (id:62370)
Property Details
| MLS® Number | SK015351 |
| Property Type | Single Family |
| Neigbourhood | Evergreen |
| Features | Rectangular, Balcony |
Building
| Bathroom Total | 4 |
| Bedrooms Total | 5 |
| Appliances | Washer, Refrigerator, Dryer, Microwave, Play Structure, Stove |
| Architectural Style | 2 Level |
| Basement Development | Finished |
| Basement Type | Full (finished) |
| Constructed Date | 2014 |
| Cooling Type | Central Air Conditioning |
| Fireplace Fuel | Electric |
| Fireplace Present | Yes |
| Fireplace Type | Conventional |
| Heating Fuel | Natural Gas |
| Heating Type | Forced Air |
| Stories Total | 2 |
| Size Interior | 1,308 Ft2 |
| Type | House |
Parking
| Detached Garage | |
| Parking Space(s) | 2 |
Land
| Acreage | No |
| Fence Type | Fence |
| Landscape Features | Lawn |
| Size Frontage | 32 Ft |
| Size Irregular | 32x131.2 |
| Size Total Text | 32x131.2 |
Rooms
| Level | Type | Length | Width | Dimensions |
|---|---|---|---|---|
| Second Level | Primary Bedroom | 11 ft | 12 ft | 11 ft x 12 ft |
| Second Level | 3pc Ensuite Bath | Measurements not available | ||
| Second Level | Bedroom | 10 ft ,3 in | 9 ft ,5 in | 10 ft ,3 in x 9 ft ,5 in |
| Second Level | Bedroom | 9 ft ,5 in | 9 ft | 9 ft ,5 in x 9 ft |
| Second Level | 4pc Bathroom | Measurements not available | ||
| Second Level | Laundry Room | Measurements not available | ||
| Basement | Family Room | 8'10' | ||
| Basement | Laundry Room | Measurements not available | ||
| Basement | Bedroom | 9'4" x 8'6' | ||
| Basement | Bedroom | 10'3" x 9'1" | ||
| Basement | 4pc Bathroom | Measurements not available | ||
| Main Level | Living Room | 15 ft | 12 ft | 15 ft x 12 ft |
| Main Level | Dining Room | 10 ft ,7 in | 9 ft ,7 in | 10 ft ,7 in x 9 ft ,7 in |
| Main Level | Kitchen | 13 ft ,2 in | 9 ft ,4 in | 13 ft ,2 in x 9 ft ,4 in |
| Main Level | 2pc Bathroom | Measurements not available |
