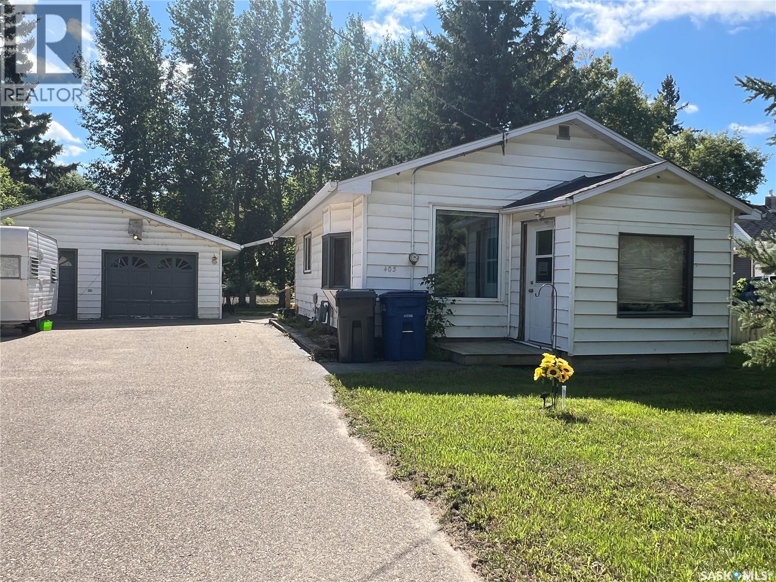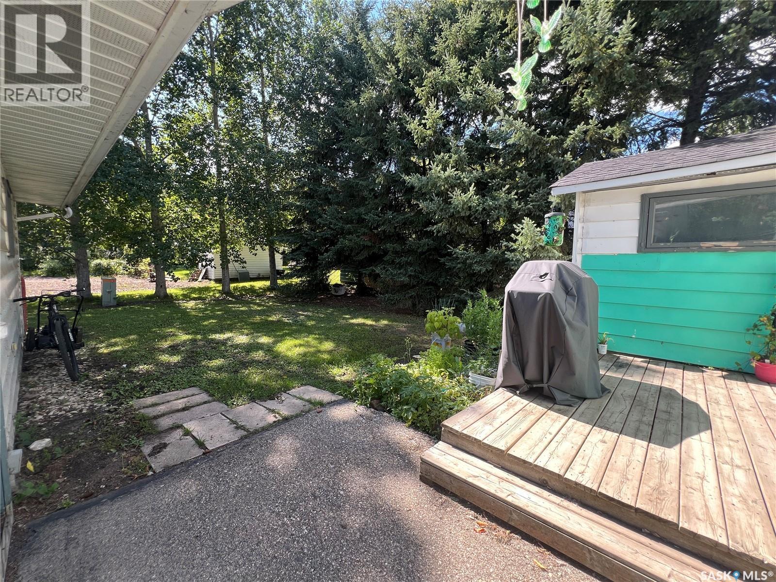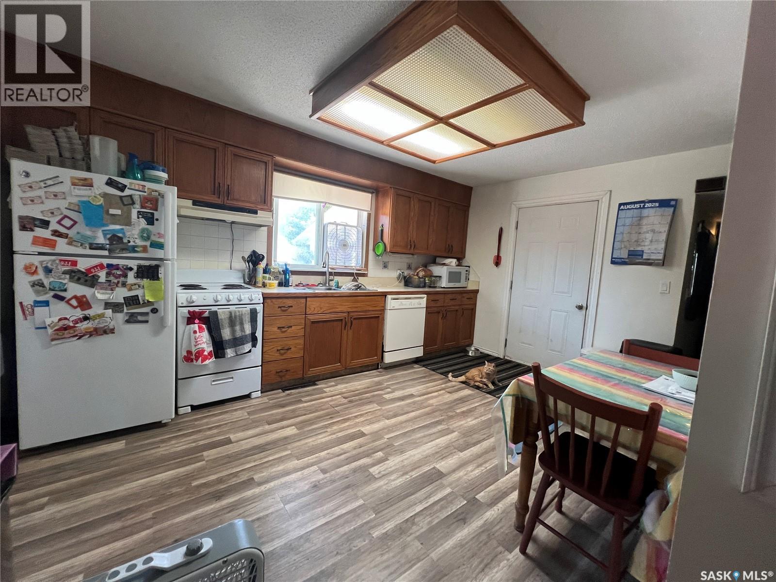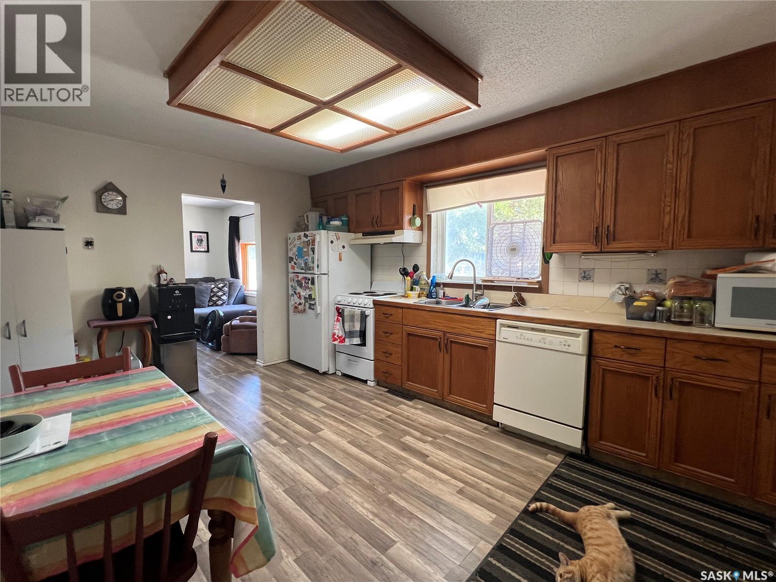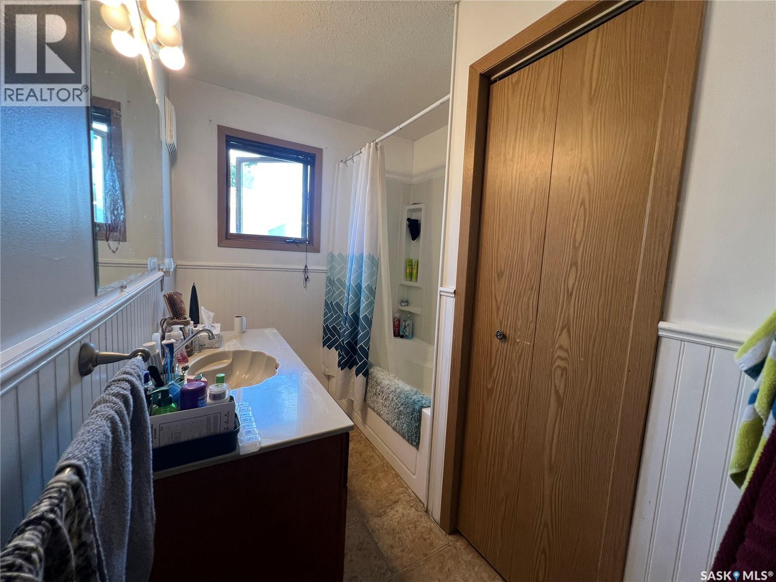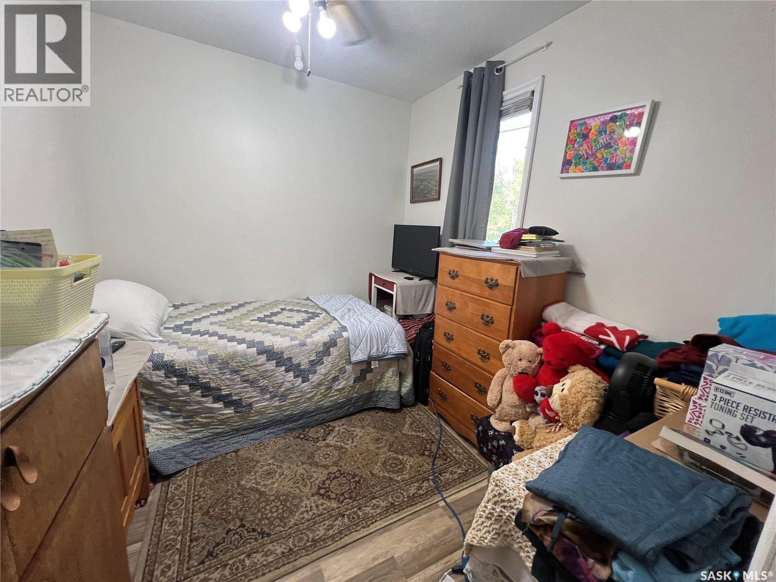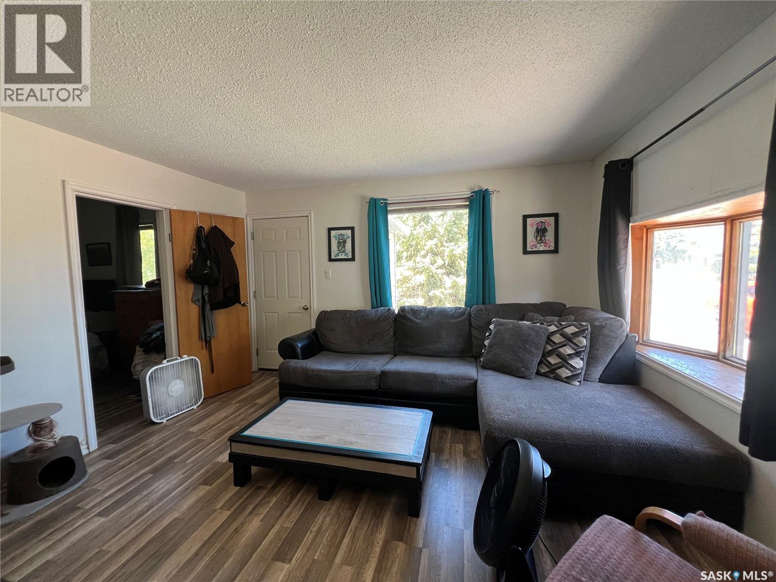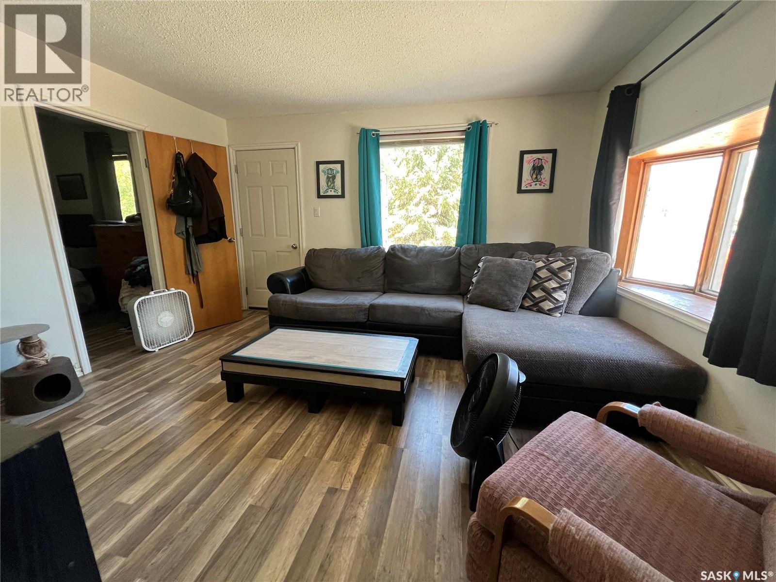405 Sussex Avenue Esterhazy, Saskatchewan S0A 0X0
$124,900
LOOKING FOR A PROPERTY TO MAKE YOUR OWN? How about 405 Sussex Avenue in Esterhazy? This property is nestled on a generous 71’ x 113’ lot—totaling over 7,600 sq. ft.—this charming property offers great potential for first-time buyers or anyone seeking a manageable fixer-upper project. Built in 1945, the home’s 742 sq. ft. layout provides a cozy space you can truly make your own.The property features a 24’ x 26’ two-car garage, split for convenience: one side serves as a workshop, while the other is dedicated to parking. A double asphalt driveway easily accommodates up to four vehicles, in addition to the two garage spots.Inside, the main floor laundry is set just off the kitchen/dining area. The kitchen is impressively sized, offering abundant cabinet space, a built-in dishwasher, stove, hood fan, and fridge. The home also includes a spacious four-piece bathroom, two bedrooms, and a comfortable living room that faces the street.Outdoors, mature trees surround the property, creating natural privacy. A rear deck offers a quiet retreat, perfect for relaxing or entertaining. The location is another highlight—just steps from St. Anthony’s Hospital and close to other key amenities.With its solid bones, ample parking, and desirable lot size, 405 Sussex Avenue is a great opportunity to start your homeownership journey. Contact your agent today to book your private viewing. (id:62370)
Property Details
| MLS® Number | SK020497 |
| Property Type | Single Family |
| Features | Treed, Rectangular, Double Width Or More Driveway, Sump Pump |
| Structure | Deck |
Building
| Bathroom Total | 1 |
| Bedrooms Total | 2 |
| Appliances | Washer, Refrigerator, Dishwasher, Dryer, Window Coverings, Garage Door Opener Remote(s), Hood Fan, Stove |
| Architectural Style | Bungalow |
| Basement Development | Unfinished |
| Basement Type | Partial (unfinished) |
| Constructed Date | 1945 |
| Heating Fuel | Natural Gas |
| Heating Type | Forced Air |
| Stories Total | 1 |
| Size Interior | 742 Ft2 |
| Type | House |
Parking
| Detached Garage | |
| Parking Space(s) | 6 |
Land
| Acreage | No |
| Landscape Features | Lawn |
| Size Frontage | 70 Ft ,9 In |
| Size Irregular | 7602.27 |
| Size Total | 7602.27 Sqft |
| Size Total Text | 7602.27 Sqft |
Rooms
| Level | Type | Length | Width | Dimensions |
|---|---|---|---|---|
| Main Level | Laundry Room | 7' x 2'8" | ||
| Main Level | Kitchen/dining Room | 15' x 10'5" | ||
| Main Level | Bedroom | 11'10" x 9' | ||
| Main Level | 4pc Bathroom | 9' x 6'5" | ||
| Main Level | Living Room | 13'6" x 11'8" | ||
| Main Level | Bedroom | 9' x 8' | ||
| Main Level | Foyer | 8'6" x 5'6" |
