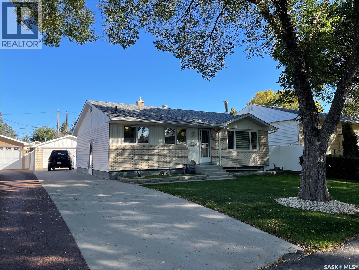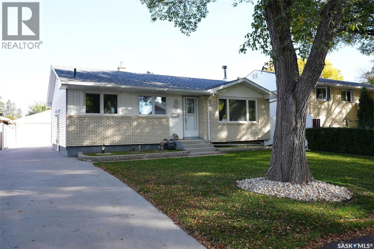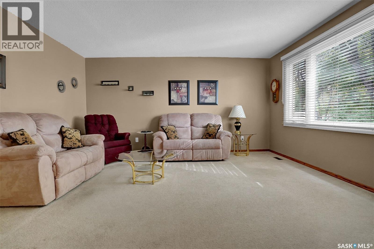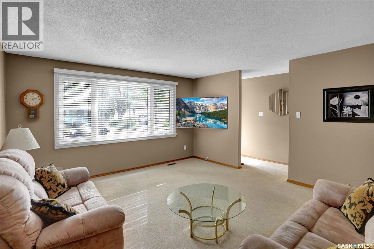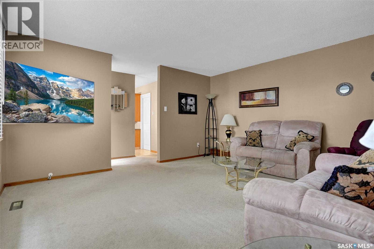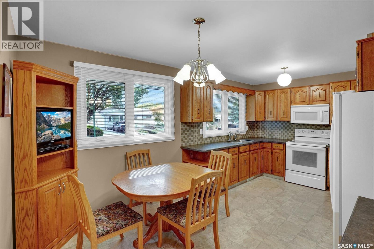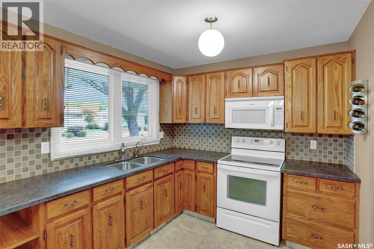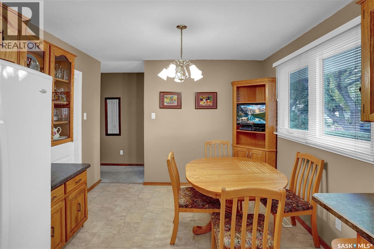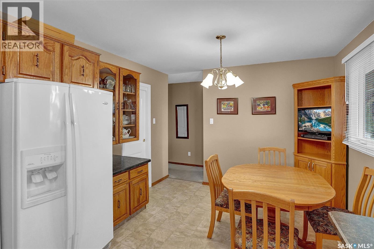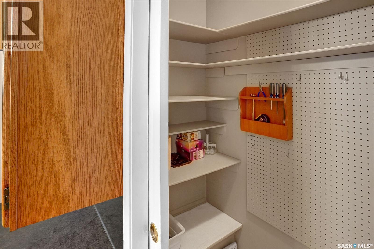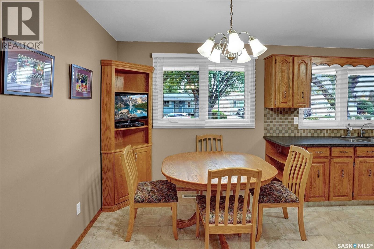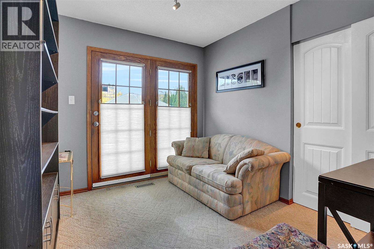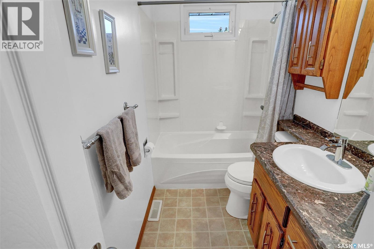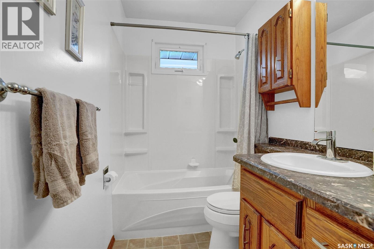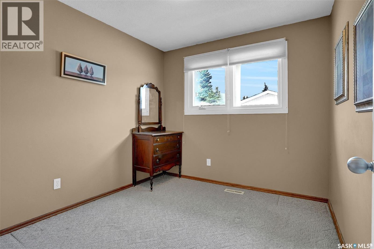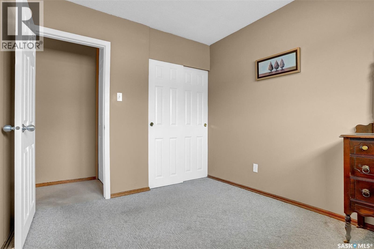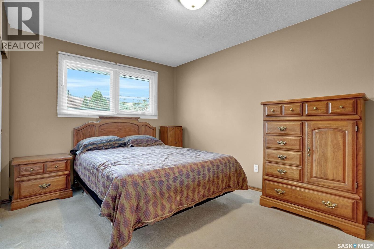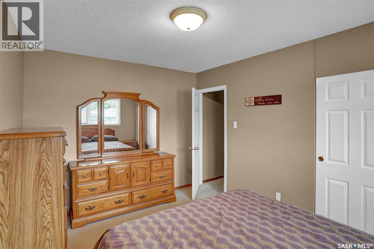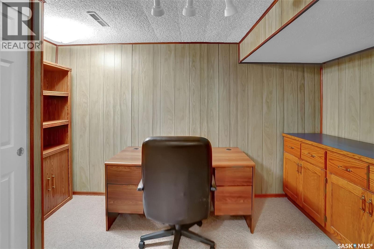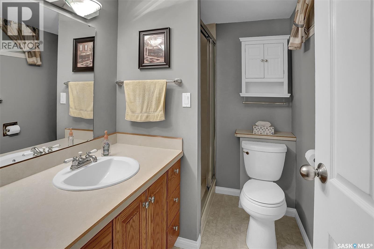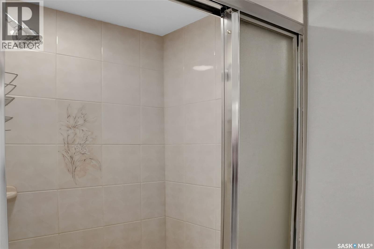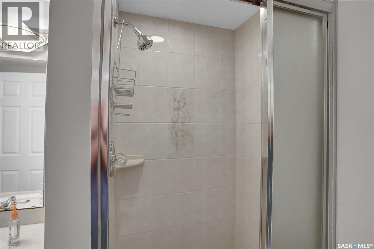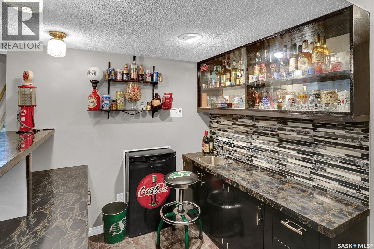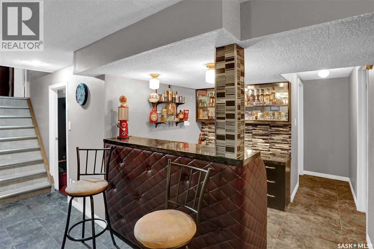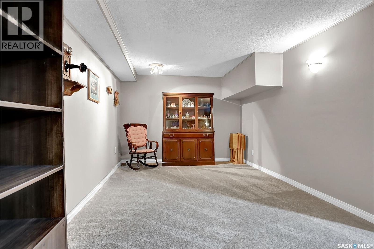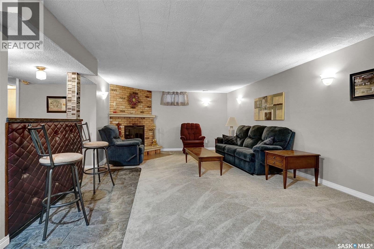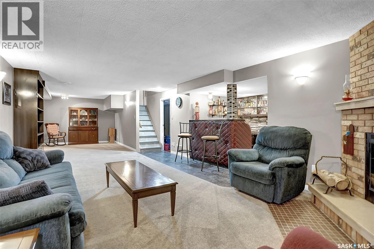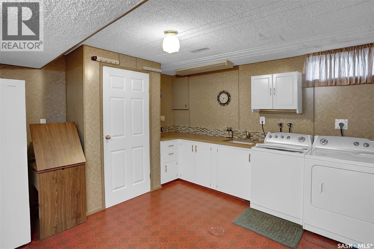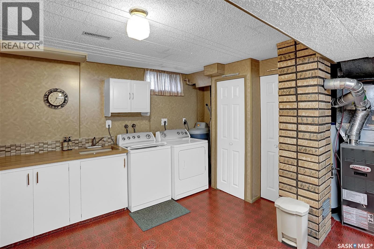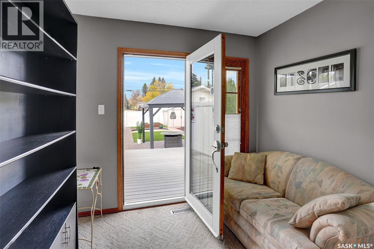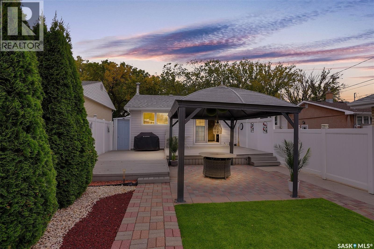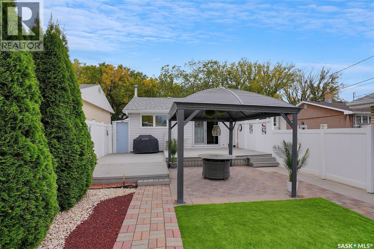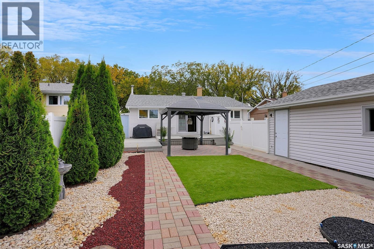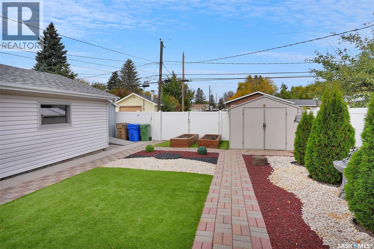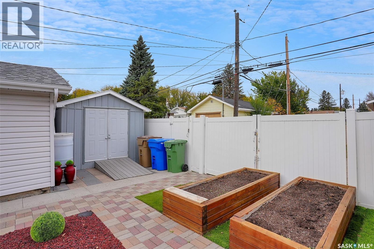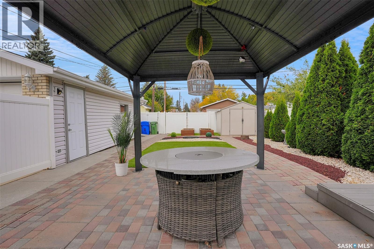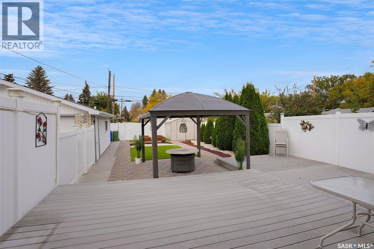3716 29th Avenue Regina, Saskatchewan S4S 2P9
$379,900
Fantastic Parliament Place Location! Welcome to this very well-maintained 3-bedroom, 2-bath bungalow in the desirable community of Parliament Place. The home features newer windows and an incredible low-maintenance backyard complete with a gazebo, firepit, expansive maintenance-free deck, PVC fencing, and three sheds. A large double heated garage offers plenty of space for vehicles and storage. Inside, you’ll find an upgraded main bathroom, a kitchen with a walk-in pantry, and a fully developed basement. The lower level boasts a den, a massive rec room with a wet bar, a 3/4 bathroom, and a well-designed laundry room with cabinets and a laundry sink. This property combines comfort, style, and functionality—perfect for families or anyone who loves to entertain. As per the Seller’s direction, all offers will be presented on 10/10/2025 9:00PM. (id:62370)
Property Details
| MLS® Number | SK020059 |
| Property Type | Single Family |
| Neigbourhood | Parliament Place |
| Features | Rectangular, Sump Pump |
| Structure | Deck |
Building
| Bathroom Total | 2 |
| Bedrooms Total | 3 |
| Appliances | Washer, Refrigerator, Dryer, Microwave, Window Coverings, Garage Door Opener Remote(s), Storage Shed, Stove |
| Architectural Style | Bungalow |
| Basement Development | Finished |
| Basement Type | Full (finished) |
| Constructed Date | 1965 |
| Cooling Type | Central Air Conditioning |
| Fireplace Fuel | Wood |
| Fireplace Present | Yes |
| Fireplace Type | Conventional |
| Heating Fuel | Natural Gas |
| Heating Type | Forced Air |
| Stories Total | 1 |
| Size Interior | 1,030 Ft2 |
| Type | House |
Parking
| Detached Garage | |
| Heated Garage | |
| Parking Space(s) | 5 |
Land
| Acreage | No |
| Fence Type | Fence |
| Landscape Features | Lawn |
| Size Irregular | 5999.00 |
| Size Total | 5999 Sqft |
| Size Total Text | 5999 Sqft |
Rooms
| Level | Type | Length | Width | Dimensions |
|---|---|---|---|---|
| Basement | Other | Measurements not available | ||
| Basement | Den | Measurements not available | ||
| Basement | 3pc Bathroom | Measurements not available | ||
| Main Level | Kitchen/dining Room | 10'5" x 16'7" | ||
| Main Level | Living Room | 13'8" x 15'1" | ||
| Main Level | Bedroom | 9'5" x 8'5" | ||
| Main Level | Bedroom | 9'5" x 8'6" | ||
| Main Level | Primary Bedroom | 9'5" x 12'7" | ||
| Main Level | 4pc Ensuite Bath | Measurements not available |
